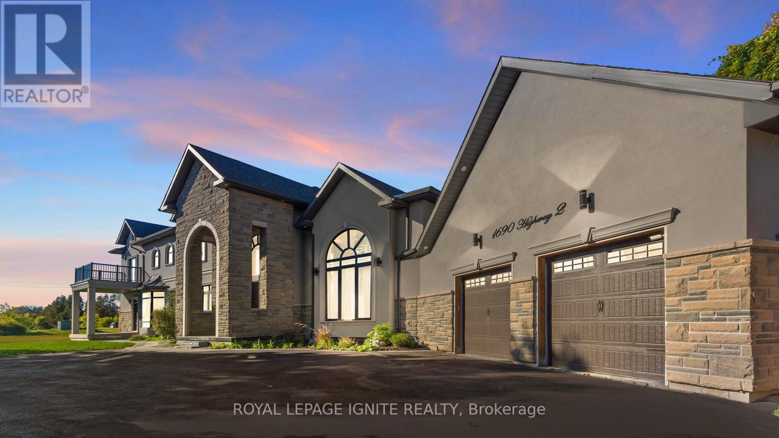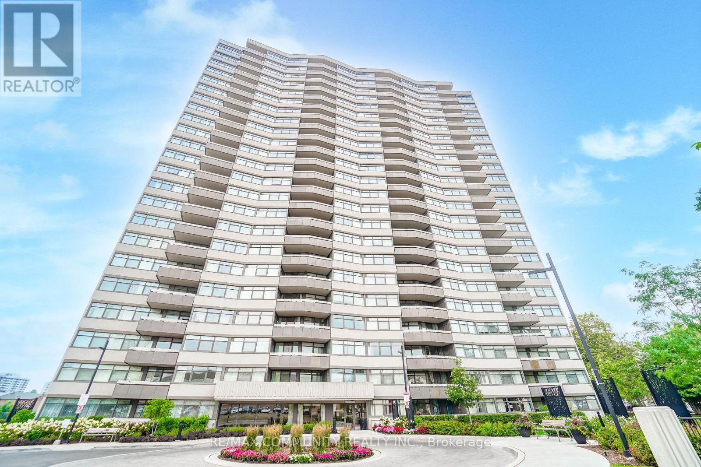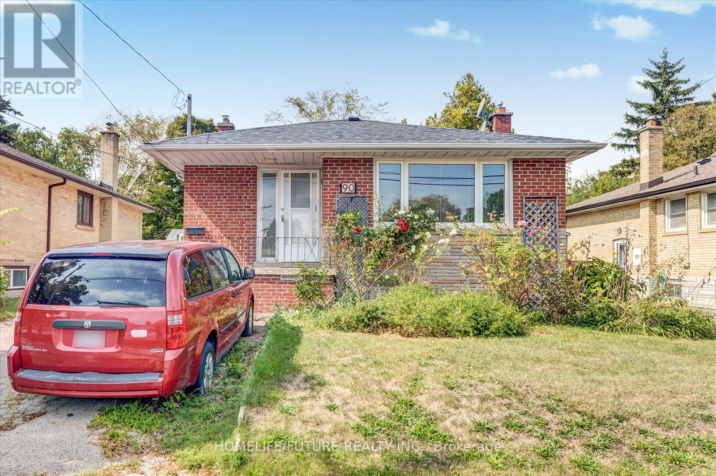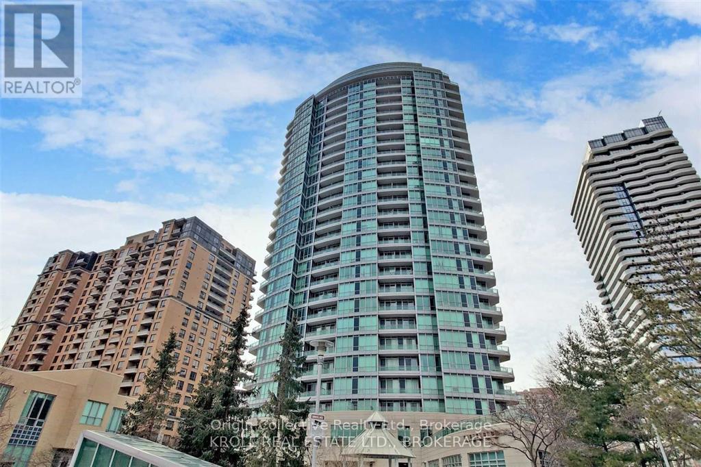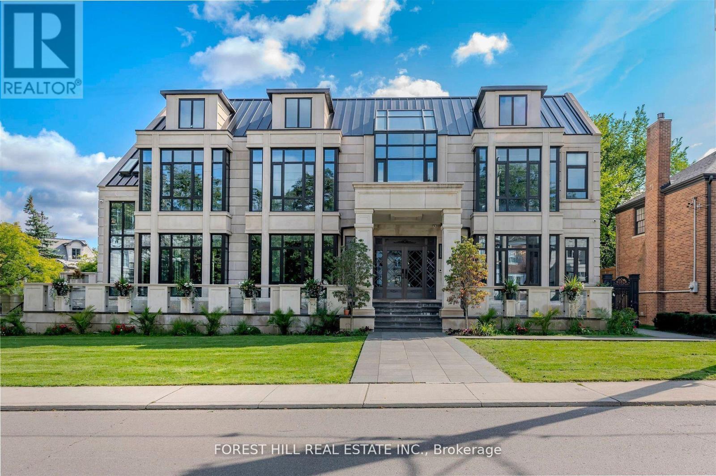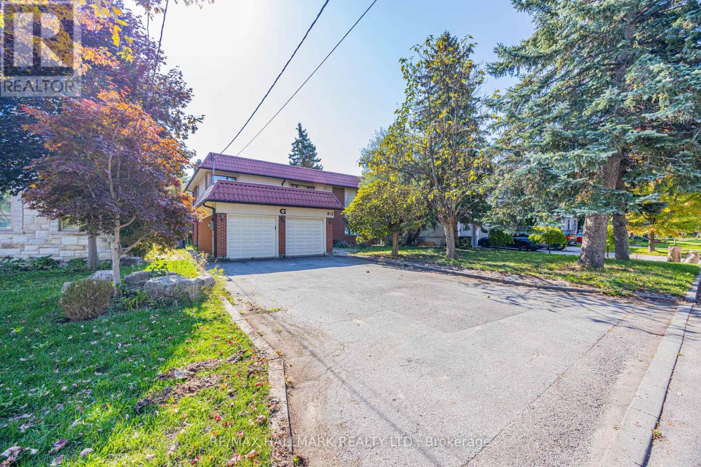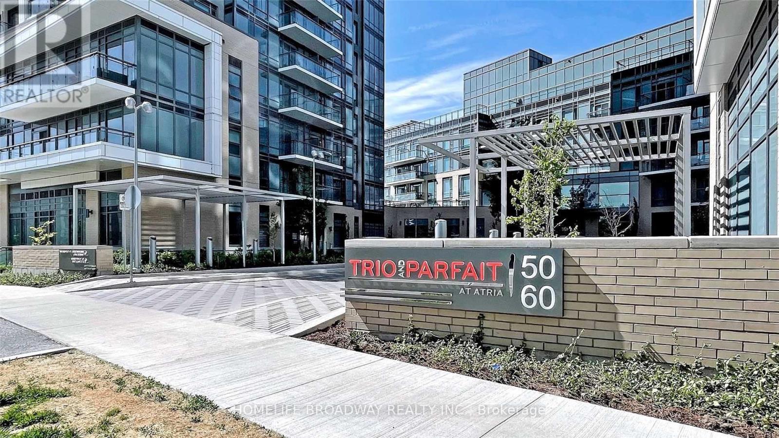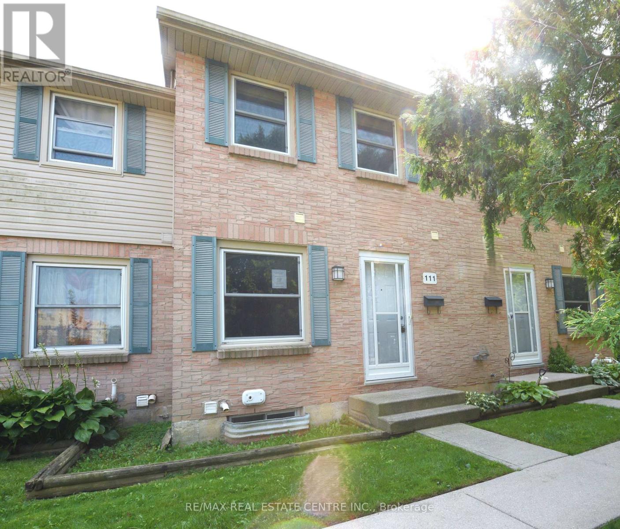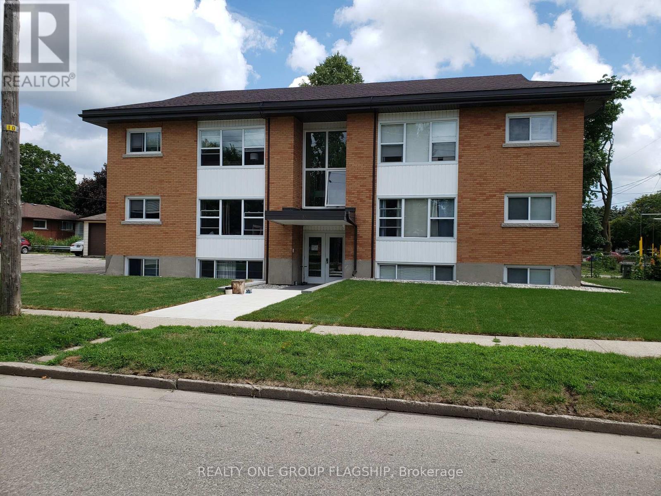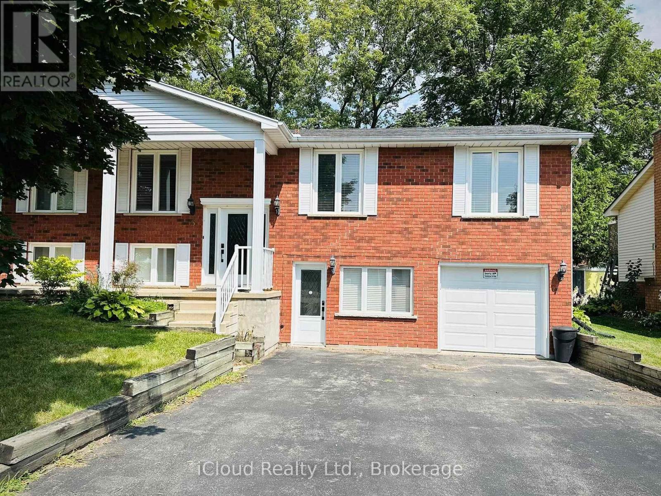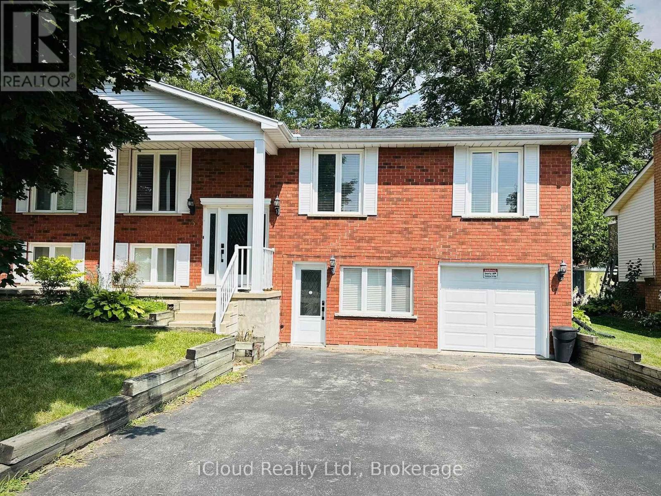1690 Hwy 2 Road
Clarington, Ontario
Welcome to this stunning custom-built estate home, just over five years new! Over 5000 sq ft of living space. This luxurious 5 +1 bedroom, 4-bathroom residence offers exceptional design, premium finishes, and a peaceful ravine setting with conservation views. Commercial zoning as well in Courtice Secondary Plan. Step into the grand foyer with soaring 22-foot ceilings, setting the stage for the open, light-filled interior. The living room features dramatic 18-foot ceilings and a striking gas fireplace, creating a warm and elegant space to relax or entertain. A wide staircase with sleek glass railings adds to the modern aesthetic. The chef's kitchen is a showstopper, complete with a 10-foot waterfall island, gas stove, and high-end stainless steel KitchenAid appliancesideal for gourmet cooking and hosting. Upstairs, three spacious bedrooms each feature their own ensuite bathroom, offering comfort and privacy for all. The primary suite includes a large walk-in closet, a luxurious 5-piece ensuite, and breathtaking views of nature. A versatile fourth bedroom or office is conveniently located on the main floor. Newly renovated basement with separate entrance. Massive living/dining space. New stainless steel appliances. Huge bedroom with a walk-in closet and window. Step outside to enjoy a private deck and a massive backyard overlooking a tranquil creekperfect for relaxing or entertaining in a natural setting. View of the meandierng creek and mature trees from the private backyard. Located close to all amenities, including shopping, dining, schools, and places of worship. Commuters will love the easy access to Highways 401, 418, and 407, with GO Transit and Durham Region Transit right at your doorstep. Millennium Trail access. Walk to the Courtice Rec Centre with pool and Library. Don't miss this rare opportunity to live in a truly one-of-a-kind property that blends luxury living with everyday convenience! (id:60365)
302 - 3131 Bridletowne Circle
Toronto, Ontario
WELCOME TO THIS SPACIOUS CONDO SUITE. ALL INCLUSIVE ARE: WATER, HEAT, HYDRO, INTERNET & ONEPARKING. (id:60365)
83 Old Finch Avenue
Toronto, Ontario
Hardwood Flooring Throughout The Main Floor With A Beautiful Hardwood Stairway Accented By Elegant Iron Railings. Recent Upgrades Include A New Washer & Dryer (2025), New Zebra Blinds (2024), New Windows (2024), And A New Garage Door (2024). The Home Features A Walkout Basement Complete With 2 Full Washrooms, A Kitchen, And 4 Bedrooms Offering Excellent Potential For Rental Income. The Main Floor Boasts A Spacious Kitchen And A Versatile Room That Can Be Used As An Office Or An Additional Bedroom. Ideally Located Within Walking Distance To Schools, Just Across From A Park, 2 Minutes To Public Transportation, And Only 8 Minutes To Hwy 401. (id:60365)
Main - 90 Celeste Drive
Toronto, Ontario
This 3-bedroom, 1-bathroom unit offers spacious living across two levels, with 3 bedrooms and 1 bathroom on the main floor. With bus stop right in front of your driveway, this property is located just minutes from the University of Toronto, Centennial College, shopping, grocery stores, and amenities like Shoppers Drug Mart and banks, it's the perfect spot for both students and professionals. The open-concept layout and updated bathrooms create a modern and comfortable living space. With convenient access to Kingston and Morningside Plaza, this home offers everything you need for a convenient and stylish lifestyle. Students welcome, can be furnished upon request. (id:60365)
812 - 60 Byng Avenue
Toronto, Ontario
Welcome to The Monet! This executive 1-bedroom suite is located in the heart of North York, justminutes from TTC finch Station, North York's hub connecting you to downtown. Steps from finedining, shopping & great Cafes! This unit features upgraded granite kitchen counters, hardwoodfloors, modernized LED light fixtures and unobstructed city views that you can enjoy from yourprivate balcony. Lease price includes all utilities! (id:60365)
505 Russell Hill Road
Toronto, Ontario
Welcome to 505 Russell Hill Road, an extraordinary custom-built residence in the heart of Forest Hill one of Canada's most prestigious neighbourhoods. Completed in 2023, this timeless limestone two-storey home sits on a prominent corner lot and offers over 9,100 sq. ft. of luxurious living space, complete with a built-in tandem 3-car garage and heated driveway. The bright, family-friendly layout features soaring floor-to-ceiling windows that flood the home with natural light. The open concept kitchen and family room feature heated floors throughout. Chefs kitchen with high end appliances and a secondary fry kitchen with sink and stove rough-in, Ideal for entertaining. The second level showcases a dramatic skylight and four spacious bedrooms, each with its own ensuite, including a primary suite with spa-inspired bath and generous walk-in closet. Elevator that services all floors. The finished lower level is designed for recreation and entertaining, featuring a 45 x 19 bar, nanny suite, rough-in theatre room, indoor swimming pool, hot tub, and rough-in for an additional bathroom.This is a rare opportunity to own a distinguished Forest Hill address, minutes away from the Kay Gardner Beltline Park and Trail - a unique part of Torontos parks and Ravines, and close proximity to Canadas most renowned private schools, including Upper Canada College (UCC) and Bishop Strachan School (BSS). *Please note. Power of sale. Sold as it is. (id:60365)
95 Caines Avenue
Toronto, Ontario
Discover Refined Luxury and Timeless Elegance in This Stunning North York Home.Ideally located near the TTC, subway, top schools, shopping, dining, and parks, this sun-filled 4+1 bedroom residence offers the perfect blend of comfort and sophistication.A grand foyer with a solid wood circular staircase sets the tone for the homes elegance. The kitchen and family room open to a covered porch and a private, south-facing backyard with no rear neighborsperfect for entertaining.The main-floor office can serve as a fifth bedroom, while the primary suite features a spa-inspired five-piece ensuite and three additional spacious bedrooms.With new hardwood floors, skylights, crown moulding, and meticulous renovations throughout, this home is truly one of a kindoffering style, comfort, and enduring quality in every detail. (id:60365)
1801 - 50 Ann O'reilly Road
Toronto, Ontario
High floor unobstructed view. Minutes to Subway and Fairview Mall. Convenient location, close to DVP/ 401/ 404 and public transportation. **A tandem parking can park 2 cars** and locker included. (id:60365)
111 - 1247 Huron Street
London East, Ontario
Updated 2-Storey Townhouse Near Fanshawe College! Move-in ready and freshly updated, this home is perfect for first-time buyers, investors, or anyone seeking low-maintenance living. Enjoy a modern kitchen with new appliances, updated bathrooms, brand-new flooring, and fresh paint throughout. The main floor offers a bright living room, kitchen/dining area, and powder room, while upstairs features 2 spacious bedrooms. A finished lower level adds a versatile third bedroom, office, or rec room. Step outside to a private backyard, ideal for BBQs and relaxing. With affordable condo fees covering exterior maintenance and a prime location near Fanshawe, shopping, dining, parks & transit, this home is the complete package! (id:60365)
3 - 30 Drew Street
Guelph, Ontario
2 Bed Apartment for Rent in Guelph. Looking to live in a nice clean family-oriented building? This 2-bedroom unit will be available as of November 1st, 2025 for $2049.00/month plus Hydro (separately metered). The entire unit was renovated in 2023 including fresh paint, new floors, new bathroom, and new kitchen as well as new stainless-steel appliances. Second parking spot is available for an additional fee. This apartment is located in a prime location (Alma St & Drew St) close to Highways 6, 7 and 401. Just minutes to Grocery stores, Banks, Parks, Bus Stop, Restaurants, and Shopping. 5-minute drive to Stone Road Mall and Downtown Guelph. (id:60365)
Upper - 5 Ilona Court
Brantford, Ontario
Discover this charming ground floor unit available for lease in a quiet, family-friendly neighbourhood, featuring two spacious bedrooms filled with natural light, a beautifully designed bathroom, and the convenience of in-unit laundry. The modern kitchen boasts stainless steel appliances and sleek countertops, complemented by elegant lighting fixtures throughout that enhance the home's contemporary appeal. Enjoy your own private garage for secure parking and a fully fenced backyard perfect for relaxing or entertaining. Hydro is separately metered, while water and gas are shared. Dont miss this opportunityschedule your viewing today!Great location for easy access to shopping, hospital, highway, schools and much more (id:60365)
Lower - 5 Ilona Court
Brantford, Ontario
Beautiful Raised Bungalow LOWER LEVEL for Lease 2 Bed, 1 Bath, 1 Parking. Bright unit with open concept kitchen and living area. upgraded kitchen counters. Ensuite laundry and parking for 1 car. Located on a quiet court near Hwy 403, transit, schools, parks, shopping and restaurants. Move-in ready in a family-friendly Brantford neighborhood (id:60365)

