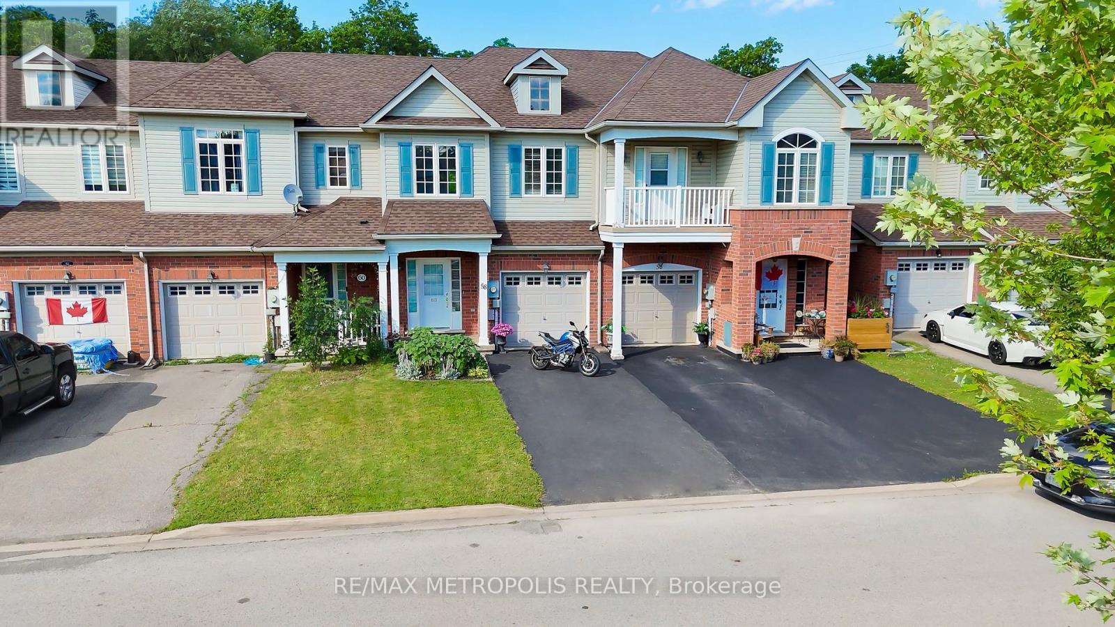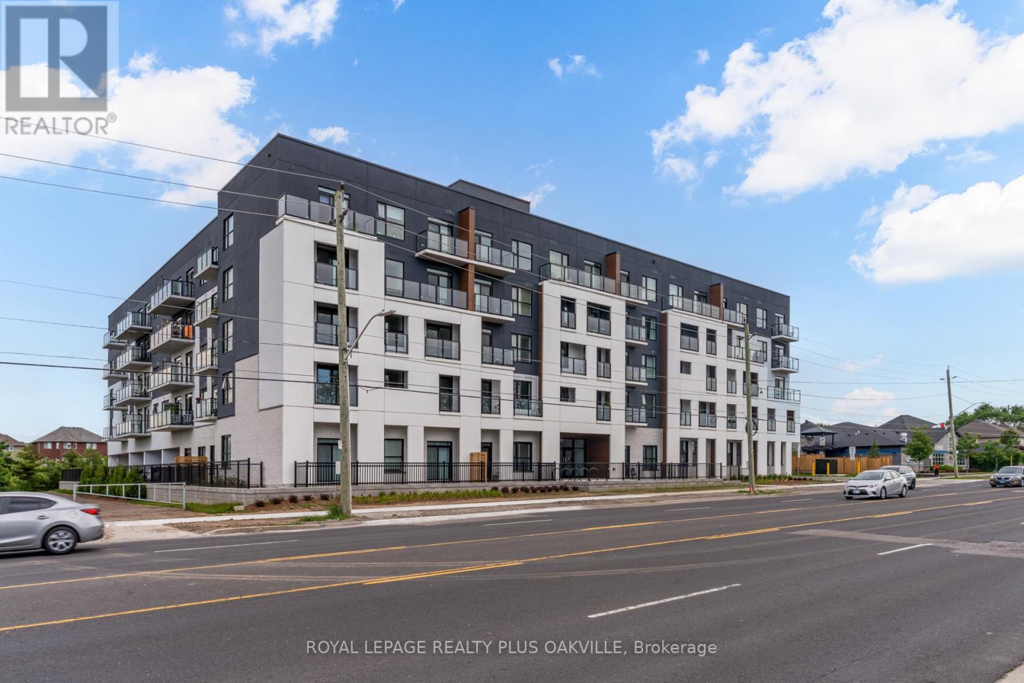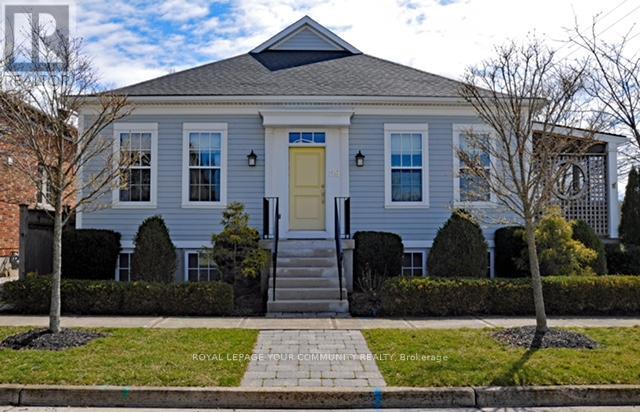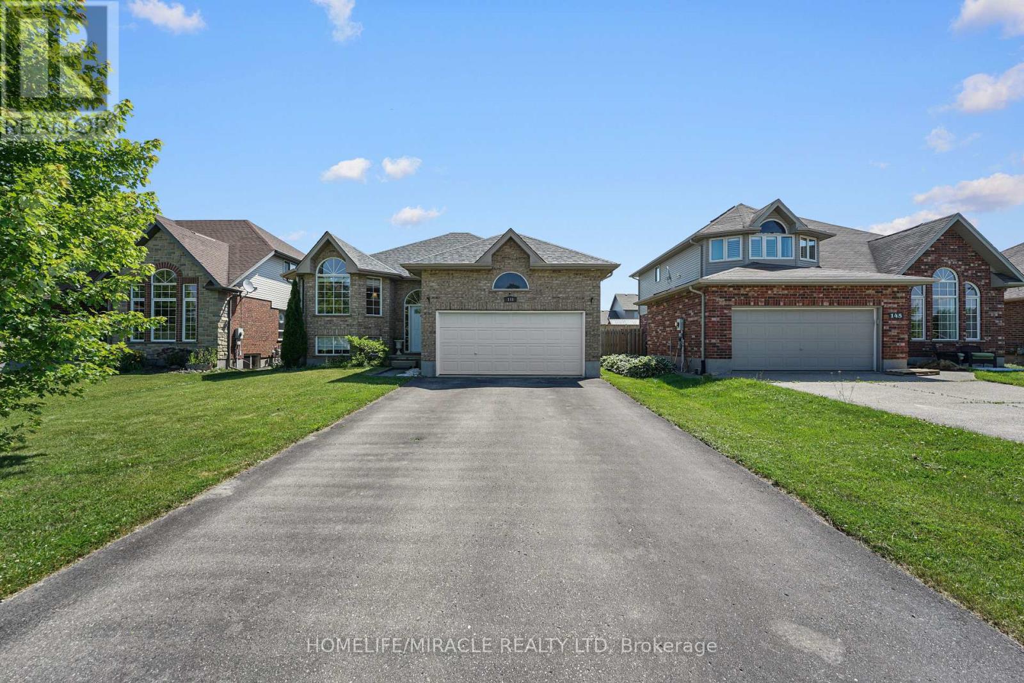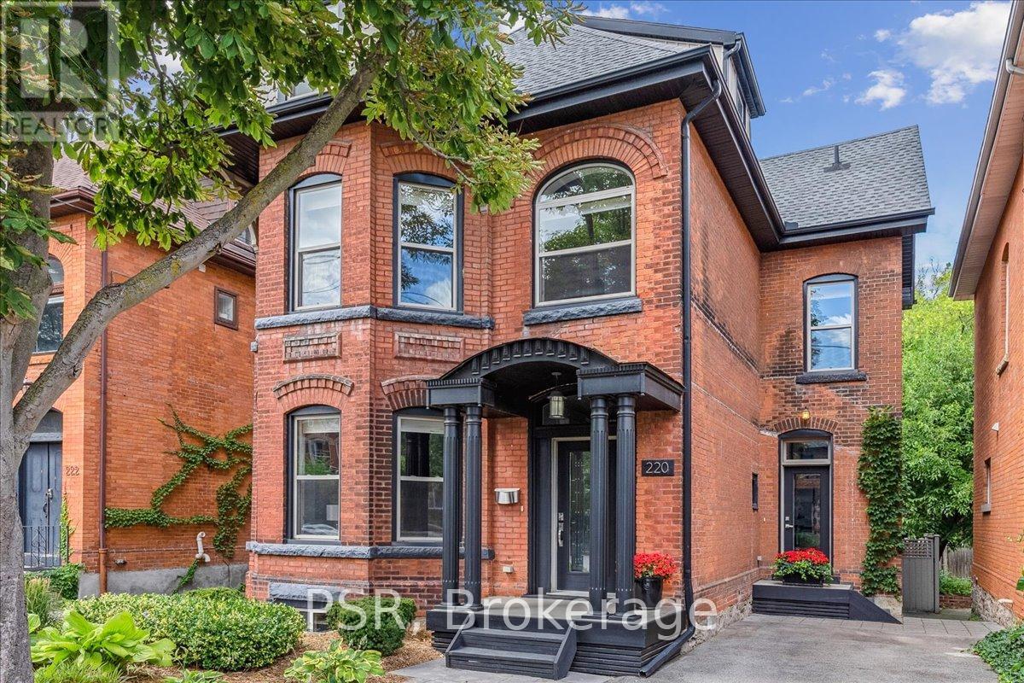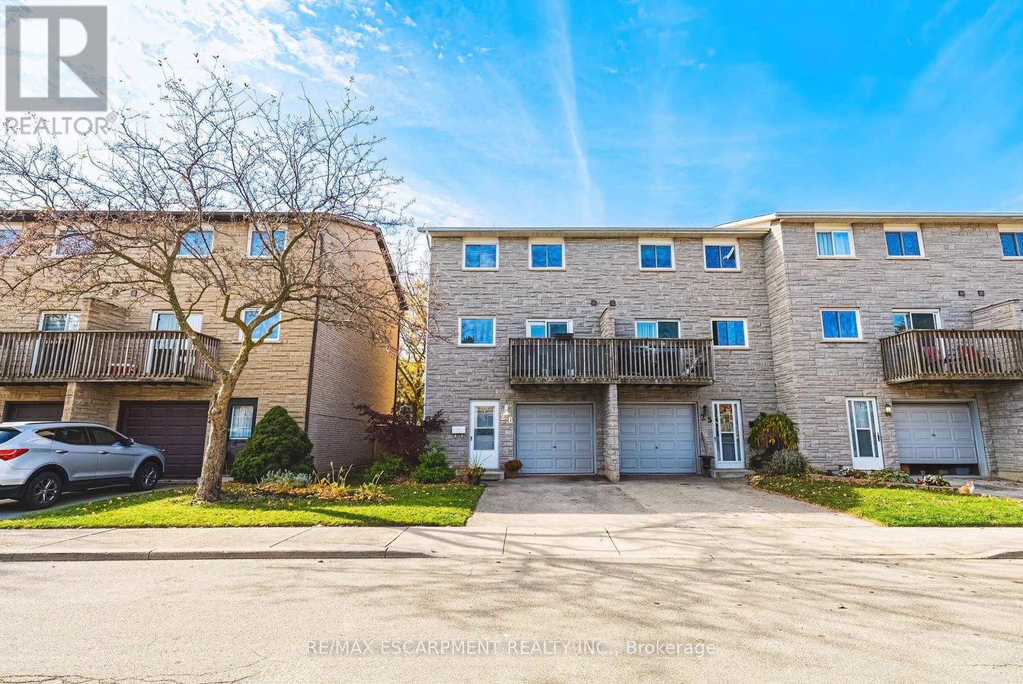58 Chloe Street
St. Catharines, Ontario
Welcome to this beautifully maintained freehold townhome, offering an exceptional opportunity for first-time buyers or investors. This thoughtfully designed home features 3 spacious bedrooms and 3 bathrooms, with a bright, open-concept main floor that seamlessly extends to a private backyard with no rear neighbours. The second floor includes convenient in-suite laundry, while the professionally finished basement adds additional living space with a bedroom and a comfortable recreation area. A rough-in for a bathroom is already in place, providing the potential to further enhance the lower level. With no condo fees, flexible possession options, and a prime location in a quiet, family-friendly neighbourhood, this home delivers outstanding value. (id:60365)
221 - 1936 Rymal Road E
Hamilton, Ontario
Large 1 Bedroom + Den. Prime Location! Welcome to PEAK CONDOS, situated in the Hannon locality of Upper Stoney Creek across from Eramosa Karst Conservation. This stunning 5-story midrise condominium building boasts a sleek modern exterior design with close attention to detail. Classic interior that combine clean lines and practicality, the perfect location with minimal maintenance required. Vibrant and tasteful landscaping with greenery on multiple sides. Modern White kitchen with stainless steel appliances, quartz counters, vinyl-planked floors and in-suite laundry. Open concept design with 9 ft ceilings. Owned locker and underground parking spot. Occupancy is January 2025. Enjoy a host of amenities that include ample onsite parking, bicycle storage, fitness center, party room for celebrating special occasions, rooftop terrace with group seating, barbecues and dining areas, modern bright lobby entrance. Conveniently located, residents have easy access to stores, restaurants, shopping and transit. (id:60365)
36 Secinaro Avenue
Hamilton, Ontario
*PEACE & PRIVACY IN ANCASTER: enjoy your Summer ready backyard with composite deck & BBQ hookup. *All the LUXURY FINISHES you're looking for: CALIFORNIA SHUTTERS, HARDWOOD Flooring, QUARTZ Countertops throughout, GAS FIREPLACE and more *All the space you need including a FINISHED BASEMENT .*TURN KEY: nothing to do but move in & enjoy! *LOVE SHOPPING? Meadowlands Shopping Centre is minutes away.*WOULD RATHER BE GOLFING? HAMILTON GOLF & COUNTRY CLUB is less than 10 minutes away.*And the KIDS? Near TOP RATED SCHOOLS *YOU'RE A COMMUTER? Easy access to the 403.BOOK YOUR SHOWING NOW. (id:60365)
2946 Tokala Trail
London North, Ontario
House for Sale in London,Ontario. Beautiful Home with 44-Foot Frontage! Offering 2,125 SqFt, 4 Bedrooms, 3 Full Washrooms on the Second Floor, Plus a Main Floor Powder Room (Total 3.5 Bathrooms). Rare 2 Master Bedroom Layout. Impressive 18-Foot Ceiling in the Foyer and 9-Foot Ceilings on the Main Floor. Freshly Painted, Featuring High-End European Doors and Windows, Double Door Entry, and a Spacious Double Car Garage. Huge Driveway, Large Backyard, and Cold Storage in the Basement. Prime Location Close to Parks, Schools, and Highways. Move-In Ready! (id:60365)
6 Fraser Street
Port Hope, Ontario
Welcome to this warm, well-maintained 3-bedroom family home, perfectly situated in one of Port Hope's most desirable neighbourhoods. Enjoy the best of all worlds with quiet, family-friendly living just minutes from schools, Highway 401 and the vibrant main streets of town. The main floor offers a bright, open-concept layout featuring hardwood flooring and large windows that fill the space with natural light. The updated kitchen includes modern cabinetry and a big window, making it a great space to cook! A unique bonus to this home is the convenient side entrance walk-in, ideal for a home office, guest room, or potential fourth bedroom perfect for today's flexible lifestyle. Upstairs, you'll find three cozy bedrooms, each with large windows and closet space, creating bright and comfortable retreats for the whole family. Outside, the large driveway provides parking for up to three vehicles, and the spacious storage shed adds plenty of room for tools, equipment, or seasonal items. The unfinished basement offers incredible potential, featuring three separate spaces and a surprisingly good ceiling height for the area--ideal for converting into a rec room, home gym, playroom, or additional living space. This loved and thoughtfully cared-for home is the complete package for families, first-time buyers, or anyone looking to settle into the welcoming Port Hope community. (id:60365)
39 Colonel Cohoe Street
Niagara-On-The-Lake, Ontario
PREPARE to be AMAZED! Rare LUXURY detached SPACIOUS BUNGALOW features over 2,900 sq. ft. of finished living space.Custom-built by renowned GATTA HOMES in "The Village" on a premium location.This exceptional opportunity reflects the architectural standards of this vibrant lifestyle community. Great curb-appeal with 50 ft frontage, mature gardens across the front and 80 ft down the side. BEAUTIFUL SETTING! The classic exterior opens to the modern OPEN-CONCEPT designer interior. Foyer (w/closet & 2-pc powder room).Primary Bedroom w/walk-in closet + a double-door closet & spa-like 5-pc ensuite. RELAX in Luxury!The second Bedroom/Den has closet and French Doors to the screened-in porch.Main floor is carpet-free, has minimum 10 ft smooth ceilings that soar to 16 ft in the GREAT ROOM, 8 ft doors, quality millwork, pot lights, pendants, wide-plank hardwood floors, etc.The CUSTOM Elmwood Kitchen has huge island, built-in s/s appliances, pantry, cabinets reach to 10 ft ceiling. A true CHEF'S KITCHEN.The GREAT ROOM overlooks the pool, has gas fireplace (+ custom bookcases). The DINING area has French Doors leading to the 37 ft long enclosed porch. Enjoy coffee, alfresco dining, wine! Amazing sunsets above the vineyards.Rare location = Rare pleasures!Main floor laundry room, direct access to double attached garage (finished w/12 ft ceilings...car-lift?). Walk out to rear patio (w/ in-ground plunge pool, raised stone wall w/ waterfalls & gardens). The finished-by-GATTA lower level features 2 Bedrooms (each w/ own ensuite), family room, a "flex" room (office, gym, wine? Your Choice!), storage, & utility rooms.Premium Location + Premium custom-built quality & design = Premium Value! Enjoy this exciting, enchanting Town filled with History ,Culture, Arts, Golf, Dining & Wine Country. Walk to wineries, restaurants, the expanding Village centre. A "real" community. Easy access to Community Centre and the famous Heritage Old Town. Enjoy Life Your Way! (id:60365)
99 Cedar Drive
Norfolk, Ontario
Welcome to a rare opportunity in the heart of Turkey Points vibrant main strip! This charming cottage offers cozy living space, 3 spacious bedrooms and 1 bathroom. Positioned directly across the street from the stunning beach and lake, this property is every investors dream for short-term rentals or a perfect getaway for the family. Convenience and entertainment abound with an array of restaurants, bars, an arcade, and mini-golf all within walking distance. The bustling community and natural beauty around make this property truly unique. Whether you are looking to invest, retreat seasonally, or enjoy the array of activities and breathtaking surroundings, this cottage provides endless possibilities. Don't miss out on this incredible opportunity for ownership in one of Turkey Points most sought-after locations! (id:60365)
6 Greenwich Avenue
Hamilton, Ontario
Step into stylish living at The Central Park Community. This beautifully built freehold townhome as good as new offers space, ideal for families or anyone looking for a modern, functional layout offers approx 1500 sqft. On the main level, you're greeted by a grand front foyer, a convenient powder room, and a spacious open-concept design that ties together the kitchen, dining, and living areas. The kitchen is a true highlight featuring quartz countertops, an island and breakfast bar, and stainless steel appliances that blends beautifully. The living room stretches across the entire back of the home, filled with natural light and perfect for cozy nights in or entertaining friends. Upstairs, larger than life primary bedroom includes a walk-in closet and a private ensuite washroom. Two additional well-sized bedrooms and a common bathroom round out the second floor, along with the convenience of upper-level laundry. The unfinished basement is ready for your personal touch(option to get a finished basement at an additional cost). Outdoor living is easy with a decent sized green backyard. Set in a sought-after neighbourhood with schools, shopping, parks, trails, and conservation areas nearby plus quick access to the LINC and Red Hill Parkway for easy commuting. Modern comfort, smart design, and a prime location this one is a must-see! (id:60365)
88 Purnell Drive
Hamilton, Ontario
This beautifully cared for, move-in ready home is on the market for the first time in over forty years and the pride of ownership shows! From the charming curb appeal to the large covered front porch, its inviting from the start. The main level offers three spacious bedrooms, a bright, functional layout, and many updates including: newer windows, roof, appliances, a newer garage door, furnace, and central air. Its been so well maintained, you can just move in and enjoy it. Downstairs, the fully finished basement features large windows, a full bathroom, a wet bar, and potential for two more bedrooms. With a separate entrance, its ideal for guests, extended family or an in-law suite. Theres also great storage throughout. The fully fenced backyard is beautifully landscaped with stunning gardens and a newer above-ground pool. Perfect for relaxing or entertaining. Located in a quiet, sought-after neighborhood with easy access to everything you need, this home offers comfort, space, and flexibility for todays family. Come see it for yourself! (id:60365)
149 Schmidt Drive
Wellington North, Ontario
Welcome to this impressive Aprx. 2,400 sq. ft. raised bungalow, formerly a **Model Home by the builder, showcasing a stunning open-concept layout with 4 spacious bedrooms, including a luxurious primary suite with ensuite and walk-in closet, 3 full bathrooms, and a total of 6 parking spaces. Elegantly upgraded throughout, this home features high-end hardwood flooring, large windows with premium up/down blinds, a chef-inspired kitchen with top-of-the-line quartz waterfall countertops, stainless steel appliances (2020), under-cabinet lighting, a breakfast bar, a striking fireplace, and the list goes on and on. Enjoy seamless indoor-outdoor living with a walkout to a two-tier deck, a fully fenced yard, and a gas BBQ hookup-ideal for entertaining. Additional upgrades include luxury light fixtures, dimmable pot lights, and a brand-new** roof (2024**). Located in the highly sought-after East Ridge Landing subdivision, this home combines small-town charm with easy access to Guelph, Kitchener-Waterloo, Cambridge, Orangeville, Brampton, and Toronto-just steps to parks, ponds, a pool, and more! (id:60365)
220 Herkimer Street
Hamilton, Ontario
This exceptional residence seamlessly blends the timeless allure of its Victorian heritage with modern comforts and design to create a truly move-in ready property. The home underwent a complete down-to-the-bricks renovation, followed by the creation of a stunning outdoor oasis in 2014 that features a heated, granite trimmed, saltwater pool, tiered decking, elegant lighting, beautiful landscaping and a stunning mix of iron and wood fencing. Every element has been impeccably maintained and thoughtfully updated. Distinguished by its character and sophistication, the home showcases soaring ceilings, rich hardwood flooring, 12-inch baseboards, crown moulding, transom windows, and a gas fireplace with the restored original mantel. Additional highlights include a built-in sound system and refined architectural details throughout. The gourmet kitchen, centered around a spacious island, flows effortlessly into a large dining room with coffered ceiling that is ideal for entertaining. A cozy main-floor family room offers separate space for relaxation. The expansive primary suite boasts a spa-like ensuite. Two additional bedrooms are enhanced by a beautifully appointed main bath with standalone tub and a convenient second-level laundry room. The third floor impresses with 10-foot ceilings, a three-piece bath, a walk-in closet, and versatile space that can easily serve as a fourth bedroom, studio, or retreat. The finished lower level is perfectly suited for home offices or exercise rooms and includes a wine cellar and oversized storage room. Three full parking spaces and ample outdoor storage enhance the practicality of this rare offering. Ideally located just steps from the shops and restaurants on vibrant Locke Street, the HAAAGrounds and tennis courts, scenic escarpment trails, top-rated schools, the Hamilton GO Station and highway access, this home delivers a truly exceptional and walkable lifestyle in Hamilton's sought after Kirkendall area. (id:60365)
26 - 1155 Paramount Drive
Hamilton, Ontario
tunning end-unit townhouse located in the highly desirable Heritage Green neighborhood of Upper Stoney Creek. Situated in a family-friendly condo community, this home backs onto a lush park, offering ample green space and privacy. The open-concept main floor features a chef inspired kitchen with a large island with granite counters, complemented by beautiful hardwood floors throughout. The bright and spacious living room seamlessly flows into the kitchen, creating an ideal space for entertaining. Sliding doors with integrated blinds lead to a balcony, perfect for a BBQ or bistro set. The upper level boasts three generously sized bedrooms, including a spacious master suite. A 4-piece bathroom and convenient laundry area complete this floor. The lower level offers a cozy retreat with a wood-burning fireplace, a 2-piece bathroom, and an additional shower. Walk out to the fully fenced rear yard for outdoor relaxation. This home is just minutes from shopping, dining, and offers easy access to highways. It's also within walking distance to the scenic Felker's Falls. Dont miss the opportunity to make this charming property your new home! (id:60365)

