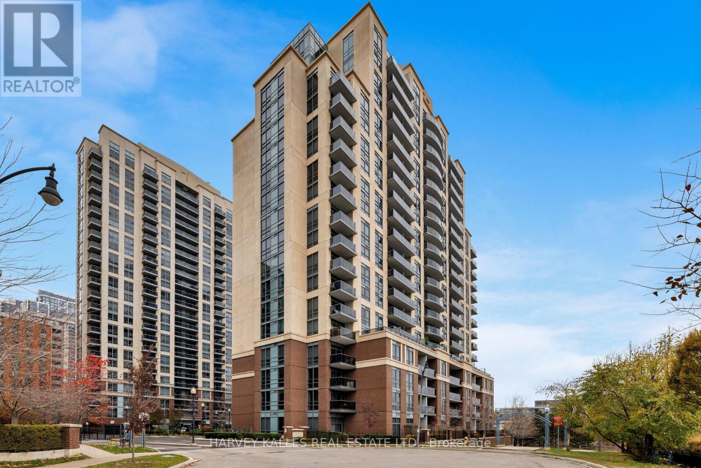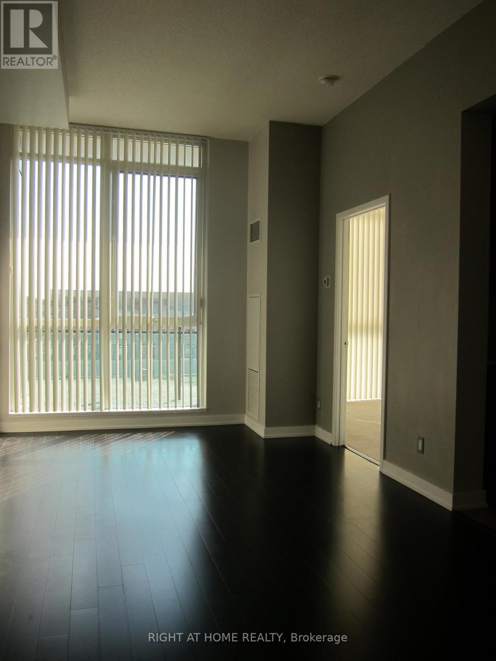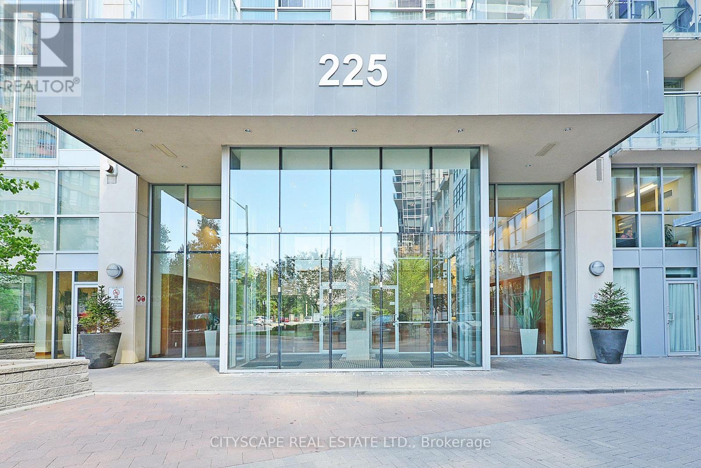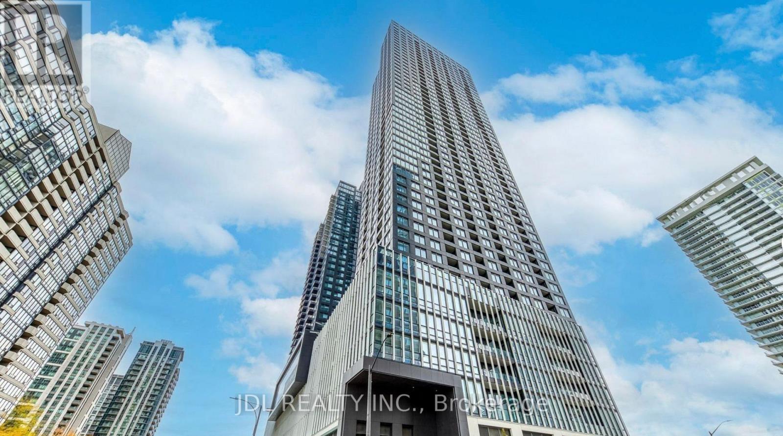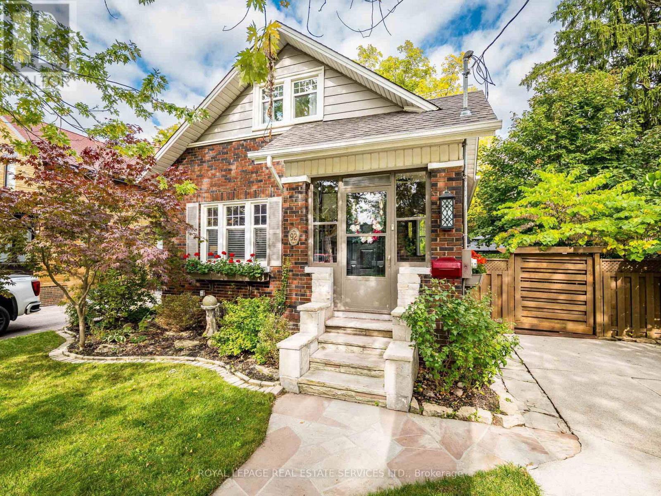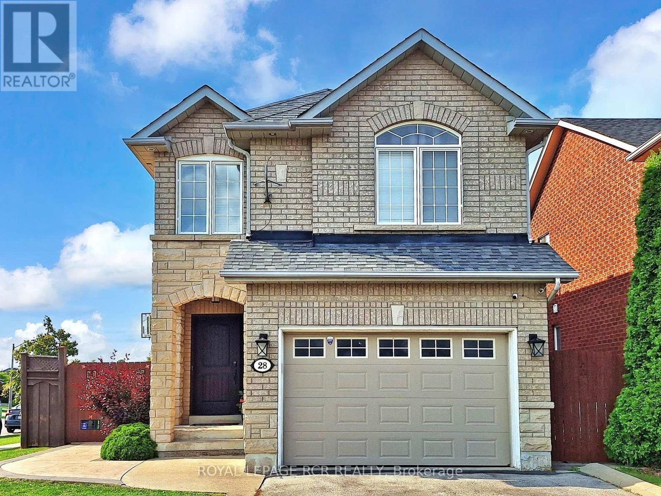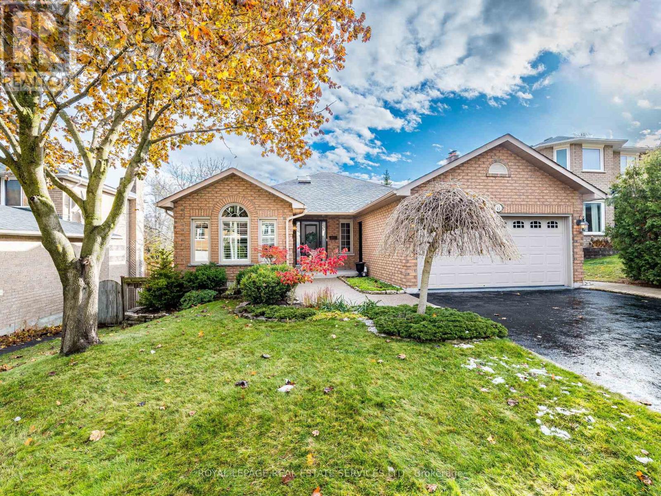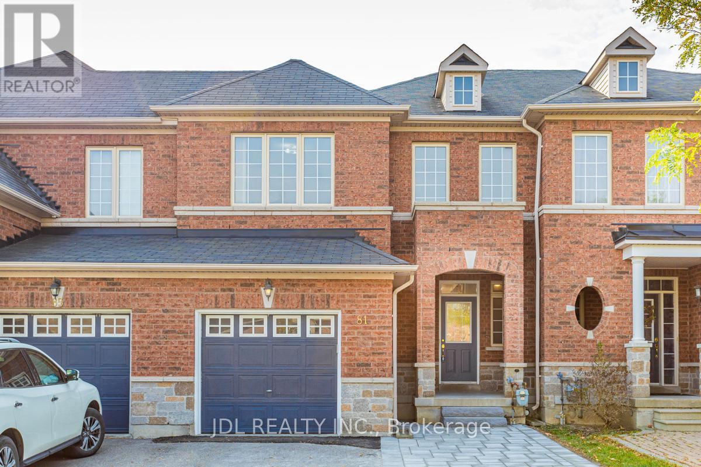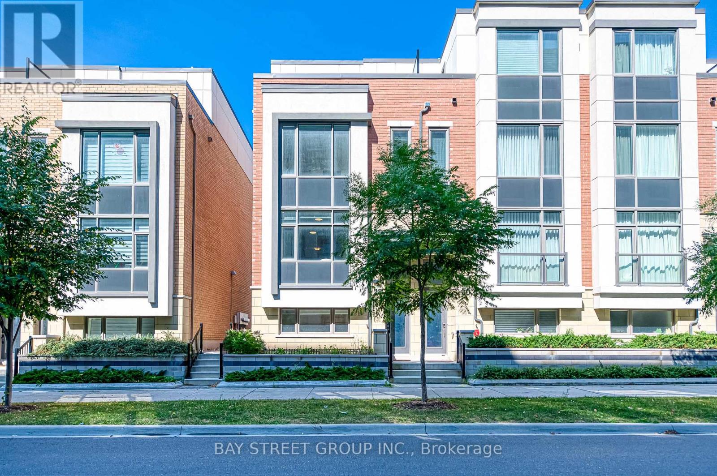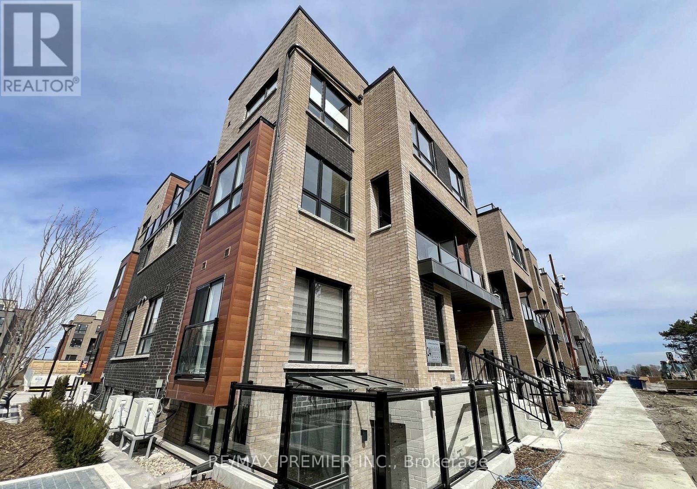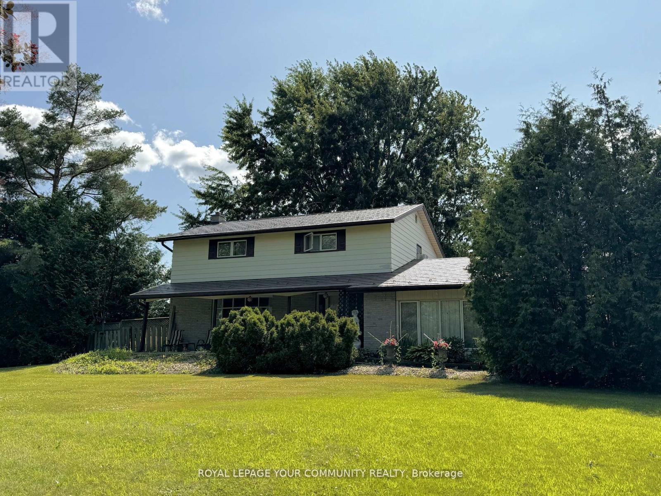1812 - 1 Michael Power Place
Toronto, Ontario
Move-In Ready In Islington Village, In Desirable Michael Power Place. Well Laid Out 785 S.Ft Split Bedroom Floor Plan, Laminate Flooring Throughout - No Carpet, Chic Kitchen With Stone Countertops And Centre Island. Great Value In A Central Location & Emerging Downtown Etobicoke Centre, Walk To Subway, Shops Of Islington Village, Quick Access To All Major Highways, Well Run Bldg W/Great Amenities - Concierge, Gym, Indoor PoolImmaculate, Move-In Ready In Islington Village, The Newest Building In Desirable Michael Power Place. Well Laid Out 785 S.Ft Split Bedroom Floor Plan, Laminate Flooring Throughout - No Carpet, Chic Kitchen With Stone Countertops And Centre Island. Great Value In A Central Location & Emerging Downtown Etobicoke Centre, Walk To Subway, Shops Of Islington Village, Quick Access To All Major Highways, Well Run Bldg W/Great Amenities - Concierge, Gym, Indoor Pool (id:60365)
314 - 4065 Brickstone Mews
Mississauga, Ontario
Cozy One Bedroom With Hardwood Floor Throughout Living/Dining. Modern Kitchen With Granite Countertops. Balcony. Ensuite Laundry. Amenities: Gaming Lounge, Media Rooms, Exercise Rm, Indoor Pool, Sauna, Grand Celebration Room, Tanning Deck, Bbq Area, 24 Hr Concierge. Walk To Square One, Go Bus, Ymca, Celebration Square, Living Arts, City Hall, Central Library. Hydro Is Extra. Includes 1 Parking & 1 Locker. Avail Jan 1/2026 (id:60365)
906 - 225 Webb Drive
Mississauga, Ontario
Step into this stylish 1-bedroom + den condo perfectly situated in the vibrant heart of the city. Designed for modern living, this home offers: Open-concept layout that maximizes space and natural light. A versatile den ideal for a home office, reading nook, or guest space. Contemporary finishes with sleek flooring, upgraded kitchen, and spa-inspired bath. Floor-to-ceiling windows framing dynamic city views. Access to premium amenities-fitness center, and 24/7 concierge. Whether you're a professional seeking convenience, a creative craving inspiration, or an investor eyeing prime location, this condo delivers the perfect blend of comfort and cosmopolitan energy. Excellent Location, In The Heart Of Downtown Mississauga, On Webb Dr. Right Across The Street From Square One Mall. Remarkable Building. Pet Friendly. Ton Of Amenities. Beautiful Spacious And Clean Property. Very Bright Unit And A Lot Of Natural Light. Dark Hardwood Floor Throughout. Dark Kitchen With Granite Counter - Brand New S/S Appliances (kitchen) & Brand New Washer and Dryer. Beautiful Hallway Entrance segregates the entrance from the rest of the condo ensuring privacy. Spacious Primary Bedroom boasts ample space to set a King bed and side tables. Extra Large Parking Spot highlights easy access. Parking and Locker Located on P3 Level. (id:60365)
2312 - 395 Square One Drive
Mississauga, Ontario
Brand-new, never-lived-in 1 Bed suite in the new Square One District by Daniels , featuring approx. 9 ft smooth ceilings, laminate flooring, contemporary baseboards/casings, mirrored closet doors. The modern kitchen includes custom cabinetry with under-cabinet lighting, quartz countertops, tile backsplash, soft-close hardware, and a full set of European-style 24" appliances. The bathroom offers an integrated vanity, floor-to-ceiling tile, and glass shower. Additional highlights include a stacked front-loading washer/dryer, individual hydro metering, Decora switches, and pre-wired cable/internet. Exceptional amenities include a 24-hour concierge, fitness centre with half-court basketball and climbing wall, co-working lounge, kids' play areas, garden plots, and a terrace lounge. Steps to Square One, Sheridan College, cafés, parks, and transit, with quick access to 403/401/407, MiWay, GO Transit, and the future Hurontario LRT. (id:60365)
92 Mill Street S
Brampton, Ontario
Welcome to this beautifully restored romantic home full of warmth, character, & stylish upgrades. 92 Mill South offers the perfect blend of classic charm and modern convenience. Step inside and be greeted by authentic millwork, elegant French doors, sleek flooring, and a charming fireplace adding authentic richness and ambiance to the living space. The renovated open concept kitchen features oversized windows with views of the lush yard, and a convenient side door walkout. Designed for both daily living & entertaining, the home includes over 1,000 sq ft of decking & entertaining outdoor living space, ideal whether you are dining, lounging, or having summer gatherings. The front porch is equally inviting a lovely spot to unwind with a morning coffee or evening drink. The main floor also features a powder room tucked neatly away, and a third bedroom ideal for guests, a home office, or a cozy den. Upstairs, you'll find two generous bedrooms with great natural light and closet space. A beautiful large double window on the staircase fills the home with sunlight and showcases the character that sets this property apart. There's more: a separate entrance leads to a fantastic basement with in-law potential, featuring a bonus 4th bedroom or spacious rec room, a large 5-pc bath, and other spaces perfect for hobbies, work-from-home, or multigenerational living. Additional highlights include highly efficient radiant heating, upgraded windows, and a large driveway with potential to add a garage or extend the home in the future. Whether you're relaxing indoors or enjoying the beautifully tiered deck, this home offers timeless style, flexible living space, and an unbeatable location. Walk to Gage Park, GO, PAMA, Garden Square, Rose theatre, the Arts, shops, restaurants and more. Library and Hospital very close by as well as highways 410, 401, 407. Don't miss out, this is your chance to live beautifully and affordably. Book your showing today! (id:60365)
77 Martindale Crescent
Brampton, Ontario
A Truly Special Detached Home in the heart of an established community with mature trees and a friendly family feel! This beautifully maintained home offers a smart, flowing floor plan that seamlessly connects each room perfectly for entertaining or simply enjoying everyday living. The bright, renovated kitchen is a standout, offering stunning views of the private backyard and a cozy eat-in area that invites morning coffee or casual meals. Step outside and be enchanted by the meticulously landscaped gardens, a charming gazebo, and a garden shed creating a serene outdoor retreat you'll love throughout the seasons. Upstairs, the oversized primary bedroom offers room for a sitting area or reading nook, and both bathrooms have been tastefully updated. All bedrooms are generously sized, offering comfort & versatility. The fully finished basement adds even more living space with a fabulous recreation room featuring a fireplace ideal for relaxing or hosting guests. Currently used as a guest area, this space easily adapts to your lifestyle needs. Additional features include upgraded vinyl windows (2015), bamboo flooring, garage access to the garage (garage w/cabinetry, ideal as workshop space). Your kids will love the proximity of Martindale Park-send them out to play, to exercise and have fun, while you get dinner ready. Commuters will appreciate the quick access to Highways 410 and 407, & for GO Train users, you're just minutes from the station. This home truly has it all style, function, and location. Walk to Gage Park, Farmer's Market, Downtown amenities, restaurants, Garden Square, the Arts, and so much more. Don't miss your opportunity to make it yours! Visit my website for further information about this Listing. (id:60365)
28 Wakely Boulevard
Caledon, Ontario
Welcome to this beautifully maintained detached home in the heart of Bolton, set on a corner lot directly across from Wakely Memorial Park. Offering over 2000 square feet of living space, this two-story residence combines comfort, convenience, and versatility for modern family living. Inside, the bright kitchen is fully equipped with a gas stove, wine fridge, generous counter space, and a central island with a breakfast area that seamlessly flows into the dinning nook, offering a view of the backyard. A separate dining room provides additional space for hosting family dinners and gatherings. The living area is designed for relaxation and entertainment, complete with a gas fireplace. Upstairs, the primary suite provides a spacious retreat featuring a walk-in closet and a luxurious 5-piece en-suite bathroom. Three additional bedrooms include two oversized rooms and a versatile space that is ideal for a home office. The fully finished basement features a complete apartment with a separate entrance, including a bedroom, kitchen, living area, laundry, and storage, perfect for extended family. Step outside to a fully fenced backyard, designed for outdoor living, featuring a pergola, gazebo, and entertainment area that makes summer gatherings effortless. This home truly has it all. (id:60365)
8 Macallister Court
Barrie, Ontario
Welcome to 8 Macallister Court - where pride of ownership meets exceptional value. This impeccably maintained all-brick 3+1 bedroom bungalow offers a bright, open-concept layout on both levels and a long list of premium updates. The modern, fully remodelled kitchen is a standout centerpiece, featuring granite counters, center island, built-in appliances, and updated KitchenAid stove and dishwasher (2024). Main level enhancements include hardwood and porcelain flooring, crown moulding, updated window coverings (2024), most windows replaced, central air & central vac (2018). A skylight in the upper hall adds beautiful natural light. The finished walkout basement is designed for versatility and comfort-featuring a large family room, games area, solid oak wet bar, custom fireplace mantel, gas fireplace, a spacious guest bedroom, office, and renovated 3-pc bath (2024). With a separate - walk -out entrance, it is ideal for an in-law suite. TV and soundbar behind the bar are included. Outdoor spaces impress with a south-facing upper deck (2023), walkout patio, landscaped yard featuring side masterpiece stone stairs, large powered shed, irrigation system, and convenient power outlet on the back lawn. Family room is currently being used as a dining room. Additional premium updates include: Garage insulated, drywalled & epoxy flooring (2024) Front porch epoxy (2024) Main bath renovation (2024) On-demand water heater (2025) Water softener (2024) Washer (2023) Main floor laundry hookups plus full laundry room in basement. Location is unbeatable-just minutes to Highway 400, top-rated schools, beautiful parks and trails, and a great selection of restaurants, shops, and everyday amenities. This exceptional property blends craftsmanship, thoughtful upgrades, and functionality-a true rare find in a coveted court location. (id:60365)
81 Gauguin Avenue
Vaughan, Ontario
Welcome to this spacious and beautiful 3-bedroom townhouse located in the prestigious Thornhill Woods community! Brand new flooring on the 2nd floor. Featuring 9-foot ceilings and a functional layout, this sun-filled home offers a bright south-facing living room and backyard, perfect for everyday enjoyment and entertaining. The basement floor was painted and provides additional space for recreation or family gatherings. Enjoy the convenience of an extended driveway that fits up to 3 cars and a generously sized backyard ideal for outdoor living. NEW Dishwasher! Just minutes from the community center, top-rated Stephen Lewis Secondary School, lush forest trails, bus stops, banks, and shopping plazas, this well-maintained home offers the perfect blend of comfort, style, and location. (id:60365)
28 William Saville Street
Markham, Ontario
Rarely find Luxury 4 Bedrooms End Unit Freehold Townhouse In Heart Of Unionville. Functional Layout With Direct Access To Double Car Garage, Open Concept Kitchen With Pot Lights, Granite Countertop, Backsplash, 9 Ft Ceiling Throughout, 4 Spacious Bedrooms (Each With Ensuite Bathroom), 5 Bathrooms, Smooth Ceiling, 2 W/O Terrace In Third Floor Offer More Outdoor Space For Summer Enjoyment. Located In Top Ranked School Zone (Unionville High School). Minutes To Banks, Theatre, Shopping Plaza, Restaurants, Gyms, Parks, YRT, Hwy 404/407 And GO Station. This Home Offers The Perfect Blend Of Luxury, Comfort And Convenience For Your Family. Don't Miss The Chance For This Dream Home. Option To Add Elevator. (id:60365)
15 - 15 Lytham Green Circle
Newmarket, Ontario
1 BEDROOM, 1 BATHROOM, LOWER STACKED TOWN AVAILABLE FOR SHORT TERM LEASE. 665 Square Feet (Builder) - Featuring Oversized Windows That Let in the Natural Light. The Open-Concept Layout Boasts Soaring 9-Foot Ceilings Kitchen With Sleek Stainless Steel Appliances, Quartz Countertops, And Ample Cabinetry. Pot Lights Located In The Heart of Newmarket, One Of The GTA's Most Desirable Just A 2-Minute Walk To The GO Station, And Surrounded By Parks, Trails, Shops, Dining, And Top-Rated Schools. (id:60365)
7230 Country Lane
Whitby, Ontario
Welcome to your opportunity to lease a rare 1-acre portion of a 10-acre farm property in the heart of Whitby. This offering includes access to a spacious home with over 2,200 sq ft of living space, featuring 4 + 1 bedrooms and an updated kitchen. Ideal for families, tradespeople, or small business owners, the lease also includes use of two large outbuildings: a 40 x 60 barn and a 60 x 32 drive shed perfect for storing equipment, tools, or vehicles. A 3-car garage with attic storage offers even more flexibility. The home is equipped with electric heating, three A/C units, and a private well water system, making it move-in ready with all essential systems in place. If you're looking for space to live, work, and store your business assets, this unique and functional property is a must-see. *Lawn Maintenance of leased portion responsibilities of tenant. (id:60365)

