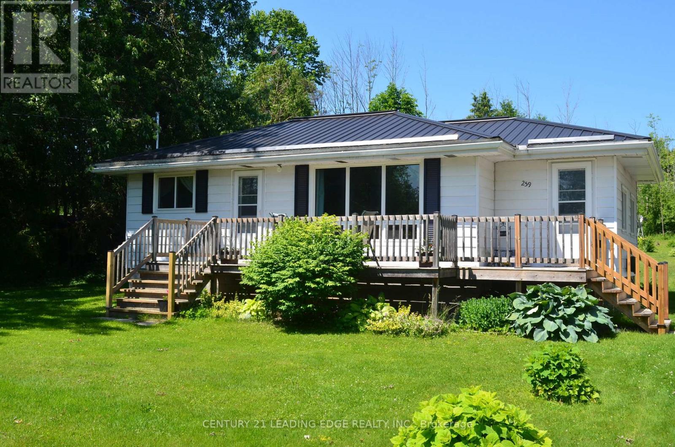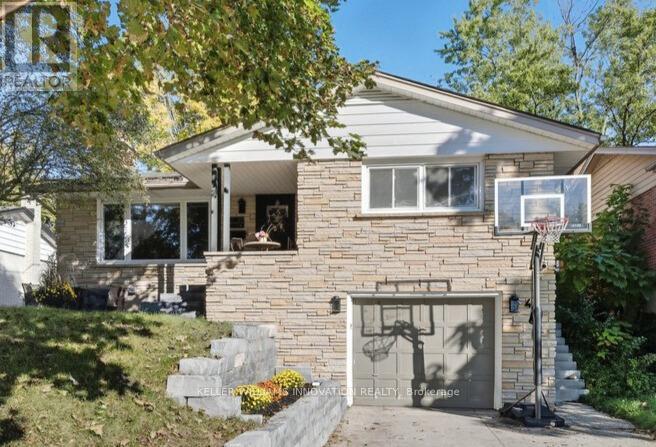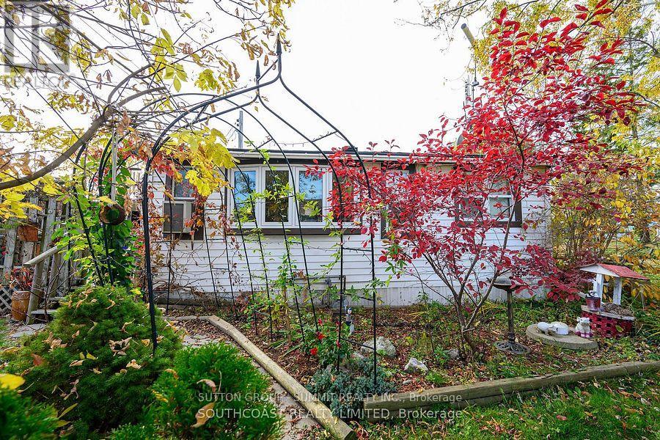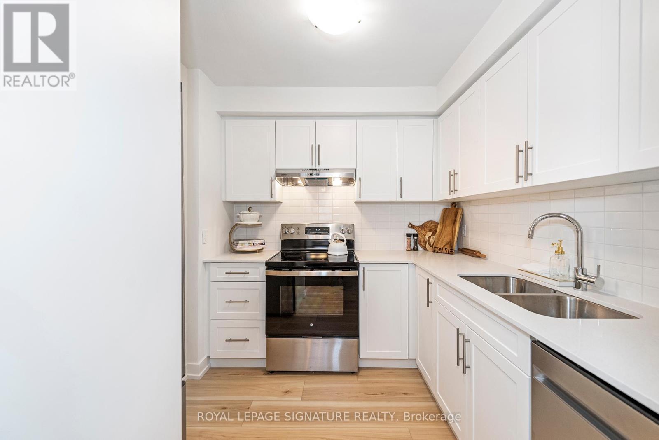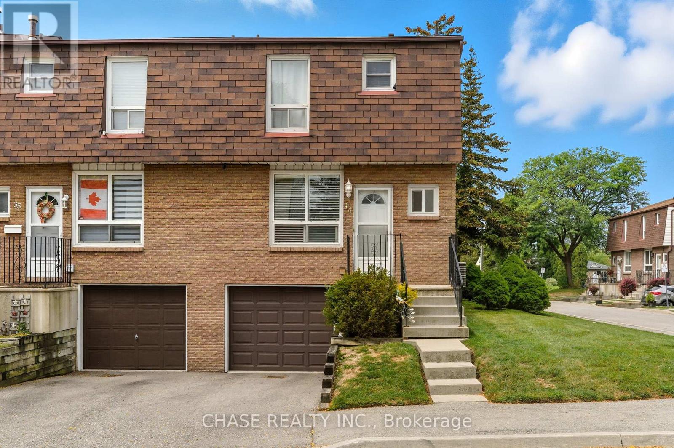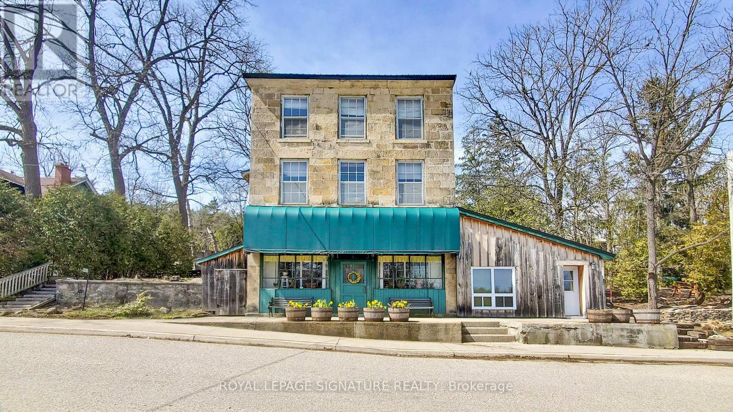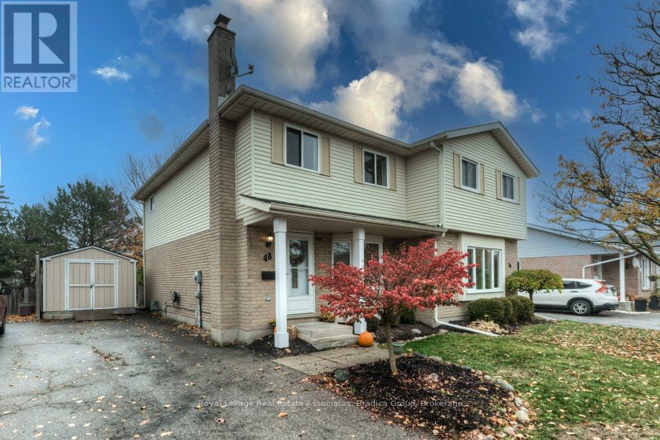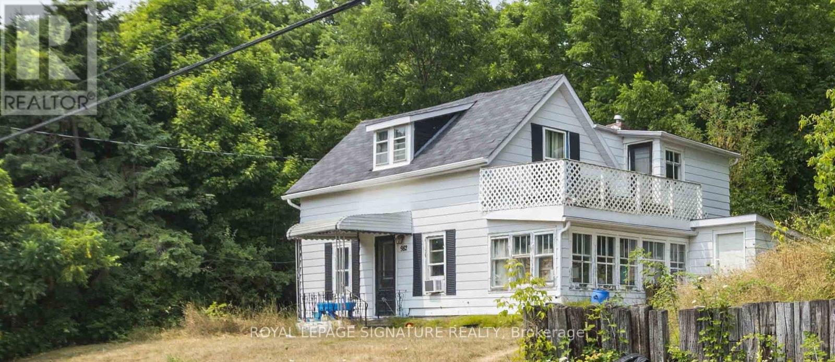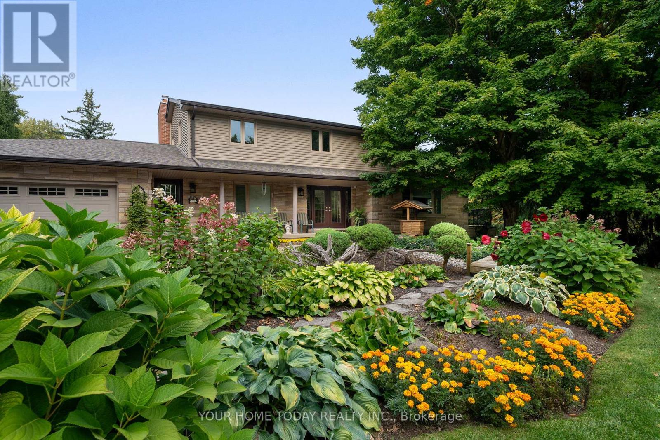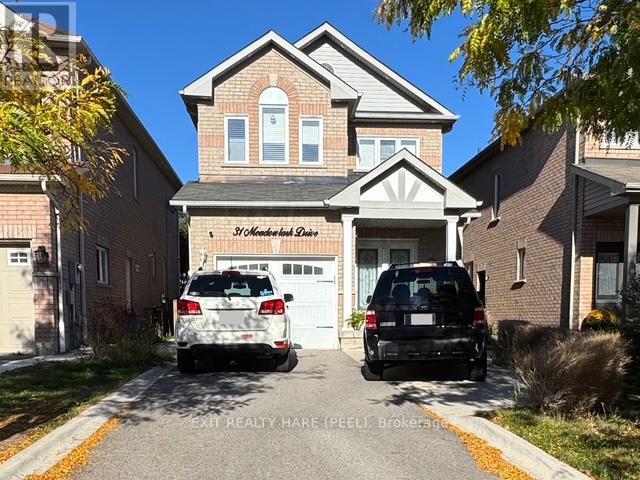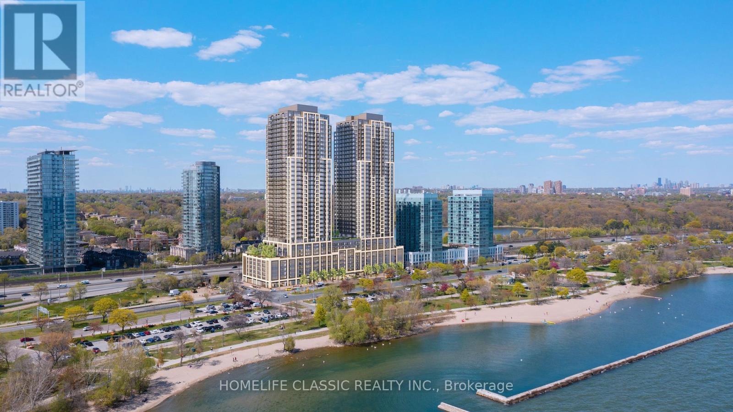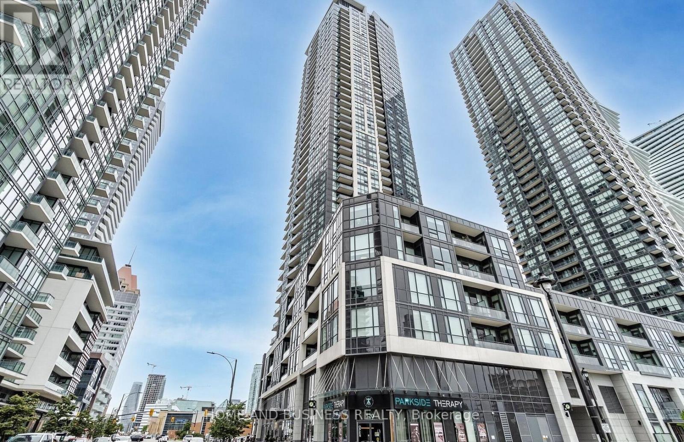259 George Drive
Kawartha Lakes, Ontario
Welcome to 259 George Drive, nestled in the desirable waterfront community of Lakeview Estates. This charming property offers the perfect balance of affordability, lifestyle, and location. Residents enjoy access to a private park and shared dock space ideal for swimming, boating, and soaking in the Kawartha Lakes lifestyle. Perfect for first-time buyers, downsizers, or retirees, this home features a detached 1-car garage and a spacious private backyard complete with a cozy campfire area ideal for evenings under the stars. With direct access to the community waterfront, you'll enjoy endless opportunities for recreation and relaxation just steps from your door. Whether you're entertaining in your backyard oasis, taking a sunset boat ride, or simply enjoying the peaceful surroundings, this property makes it easy to embrace lake living. Move in and start making memories this fall at the lake. Don't miss your chance! Book your showing today. (id:60365)
40 Rennie Drive
Kitchener, Ontario
With over $150,000 in recent upgrades, this brick raised bungalow in Kitchener's sought-after Stanley Park, offers 2,500 sq.ft. of finished living space. From the moment you arrive, the double-wide concrete driveway, stone retaining wall, and welcoming front steps set the tone for what's inside. Step through the front door and you're greeted by hardwood flooring that flows seamlessly from the living room into the kitchen and dining room. The kitchen is a chefs dream with newer stainless steel appliances, granite countertops, and a gas stove, combining modern convenience with timeless style. The impressive 27' x 14' four-season sunroom steals the show surrounded by windows that flood the space with natural light and featuring a wood-burning stove, it offers year-round views of the expansive backyard that backs directly onto Franklin Park. A backyard hot tub adds to this perfect retreat. The main floor features a spacious primary suite with walk-in closet and ensuite, along with two additional bedrooms and a full 4-piece bath. The fully finished lower level, with its own side entrance, expands your living options with two additional rooms, Recreation room, 4 piece bath with sauna, and an additional soundproof room ideal for music, media, or creative work. Stylish, welcoming, and ideally located, this home is more than just a place to live its a lifestyle waiting for you. (id:60365)
7 1st Street
Haldimand, Ontario
Welcome to the beach house with deed on private beach $$$...Note this is a single residential house ,Use as year around main residence. Beautiful landscaped garden 40ft.X 100ft lot , hardwood floors , some pot lights , large enclosed front porch and deck...Natural gas fireplace , newer windows &roof...all just one minute away from your piece of private beach on lake Erie Looking To Retire By The Lake? Downsize? Own A Vacation Home With An Easy Commute? This Cozy Winterized Cottage Has Deeded Access To The Beach, Is Just 45 Minutes From Hamilton And Won't Break The Bank! The Front Room Bow Window Makes This A Birdwatcher's Paradise. Enjoy The Perennial Gardens In The Shade Of Your Character Filled Backyard. Walk The Picturesque Creek Path, Take A Dip In The Lake Or Hike The Wooded Trails Of The Provincial Park Just Down The Road. Or Just Snuggle Up By The Gas Fireplace With Custom Mantle. .Great for a investment as well...Note the property needs some cosmetics updates -painting is not finalized , Come and Make it your dream place ...at the lake !!! (id:60365)
34-36 Delawana Drive
Hamilton, Ontario
Two Homes for the Price of One! Welcome to 34-36 Delawana Drive, a rare opportunity to own an attached duplex offering two FREEHOLD, fully self-contained units under one roof. Each spacious unit features 3 bedrooms, a full 4-piece bathroom, bright kitchen, living and dining rooms, plus a partially finished basement for even more potential. Both homes enjoy large private backyards and the convenience of 2 front yard parking spaces each. 1 unit will be vacant and to be renovated by the seller prior to closing. Whether you're looking for the perfect set-up for multi-generational living or a smart investment property, this one delivers incredible value. Ideally located just off Centennial Parkway, you're only minutes from the new Confederation GO, public transit, highway access, shopping, schools, and every amenity you need. *Listing photos are of Model Home. (id:60365)
34 - 1301 Upper Gage Avenue
Hamilton, Ontario
Welcome to this beautifully updated End-Unit Townhouse on the Hamilton Mountain! Offering 3 bedrooms, 1 and a half bathrooms, and the convenience of an attached garage. With its stylish finishes, thoughtful upgrades, and desirable location, this home is move-in ready and perfect for modern living! The main floor features hardwood and tile flooring, with an open-concept layout that flows seamlessly from the updated kitchen into the dining and living areas. The kitchen is a true highlight, showcasing stone counters, gas stove, a peninsula, and elegant cabinetry that beautifully ties the space together. The dining area transitions into the bright living room, where California shutters frame the patio doors that lead out to the private use yard, ideal for entertaining or relaxing. A convenient main-floor powder room completes this level. Upstairs, you'll find generously sized bedrooms and a fully renovated main bathroom, with stone counters and modern finishes. Updates throughout include replaced interior doors, and meticulous attention to detail that enhances the homes character and comfort. The unfinished basement offers laundry with gas dryer (and electric connection as well), garage access, and the opportunity to customize the space to your taste, whether you envision a family room, gym, or playroom. This property is perfectly situated close to shopping, schools, highway access, trails, and all the amenities the Hamilton Mountain has to offer. Combining style, convenience, and a prime location, this home is an excellent opportunity for families or professionals alike!! (id:60365)
216 Barden Street
Guelph/eramosa, Ontario
Set in the heart of Eden Mills, this riverside gem is just 20 minutes from Guelph and 45 minutes from Toronto Pearson Airport. The beautiful limestone building has watched over the community since 1871. Once the town's general store, 216 Barden is a 3-storey, multi-unit property brimming with history, character, and incredible potential. With five distinct units, including a street-facing commercial space and four residential apartments, this is the kind of property that sparks creative visions. The main commercial unit still holds all the charm of its past life, with a view over the river, original storefront windows, and dedicated parking. The main-floor unit features two comfortable bedrooms, a full 4-piece bathroom, and a welcoming open-concept kitchen and living area. Original wide-plank wood floors and a propane fireplace add warmth and charm. Upstairs, the second-level suite offers a bright, spacious layout with two bedrooms, a sun-filled porch, and a large eat-in kitchen. A 4-piece bath, and cozy living room with fireplace create an inviting and functional space. The third unit is a bachelor suite, complete with a private deck and its own 3-piece bathroom. At the top, the upper-level apartment is a standout with high ceilings, exposed beams, and timeless character. It includes a generous living room with fireplace, an updated kitchen, a 4-piece bathroom, a large primary bedroom with walk-in closet, and a second bedroom or dedicated home office. Thoughtfully maintained with a newer steel roof (2019), updated wiring, and separate hydro meters, this property offers modern infrastructure wrapped in old-world charm. (id:60365)
48 Wendy Crescent
Kitchener, Ontario
This 1,223 sq. ft. semi-detached home blends thoughtful updates with everyday comfort. The kitchen sets the tone, with modern stainless-steel appliances, sleek finishes, and a bright bay window that pulls in natural light. The main floor flows with open-concept living, giving you room for both a dedicated dining area and easy entertaining. Upstairs, three bedrooms offer a quiet retreat, with the primary featuring a stylish wainscoting accent wall. Downstairs, the finished basement adds even more living space with a cozy fireplace, a 2-piece bathroom, and a separate laundry room. Outside, a deck framed by mature trees creates a private backyard escape. Updated top to bottom with new bathroom, flooring, trim, doors, and a refreshed roof, this home is move-in ready and designed for modern living. (id:60365)
982 Smith Street
Quinte West, Ontario
Attention Investors & Renovators! Opportunity Knocks At 982 Smith St In Quinte West. Located In The Quaint Community Of Smithfield, Ideally Situated Between Brighton And Trenton, This Spacious 4-Bedroom Home Is Ready For A Full Transformation. With Solid Bones And Plenty Of Character, Its The Perfect Canvas For Your Next Project. The Main Floor Offers An Oversized Living Room, Sunroom, Separate Dining Area, And Kitchen. Upstairs Youll Find Four Bedrooms, A Full Bath, And A Walk-Out To The Balcony. A Separate Garage With A Full Second Level Provides Excellent Potential For Storage, A Bunkie, Or A Creative Hangout Space. Set On Over Half An Acre Surrounded By Mature Trees, The Property Extends Up The Hill And Offers A Beautiful Vantage Point To Take In The Surrounding Countryside. With The Right Vision, This Property Has The Potential To Become A Stunning Family Home Or Income-Generating Investment. Enjoy Small-Town Living With An Elementary School Within Walking Distance, While Still Being Just Minutes From All Major Amenities. Bring Your Tools, Ideas, And Creativity This One Is A True Diamond In The Rough! (id:60365)
12609 Fifth Line
Halton Hills, Ontario
The complete country package with room for the in-laws and potential to work from home! Breathtaking is the only way to describe this fabulous home and property! Situated on approx. 34 acres (16 workable) with attached 3-car garage, separate 3,840 sq. ft. workshop (1,920 sq. ft. shop, 1,920 sq. ft. loft), heated wood working area, separate driveway, large heated shed, heated in ground saltwater pool, cabana and all the privacy you could ever hope for. All this plus approx. 4500 sq. ft. of beautifully finished living space! A large, covered porch welcomes you into this immaculate custom-built home where you will find quality finishes, tasteful decor and attention to detail from top to bottom. The well-appointed main level offers a spacious living room with fireplace open to the dining room creating the perfect gathering space for family and friends. A gourmet kitchen with stylish shaker cabinetry, quartz counter, breakfast bar, SS appliances and incredible walk-in pantry will surely delight the cook in the home. The adjoining family room enjoys a toasty fireplace and walkout to the patio overlooking the beautiful grounds and separately fenced pool. An office, powder room, enviable laundry room and garage access complete the level. The upper level offers 4 spacious bedrooms, the primary with a walk-in closet and updated 3-pc ensuite. The 3 remaining bedrooms share a luxurious 4-pc bathroom. The finished lower level adds to the living space with an open concept layout offering a gorgeous kitchen with shaker style cabinetry, quartz counter, SS appliances and breakfast bar. The adjoining rec room enjoys another fireplace and walkout to a covered patio. A 5th bedroom, 3-pc bathroom, huge cold cellar and loads of storage space complete the package. And talk about location surrounded by the Bruce Trail for your hiking pleasure and just steps to Limehouse Conservation Area and the quaint Limehouse Public School with easy access to Acton and Georgetown for all your needs. (id:60365)
Basement - 31 Meadowlark Drive
Halton Hills, Ontario
Legal basement apartment with separate entrance and one car parking. One bedroom with in-suite laundry. Three large windows. Conveniently located in a quiet neighborhood in Georgetown south. Tenant pays 30% of utilities. Tenant vehicle must fit in the space. Provided to allow upstairs. Tenant unrestricted, ingress and egress. Perfect for a single person or couple. Occupancy available November 1. (id:60365)
2902 - 1928 Lake Shore Boulevard W
Toronto, Ontario
Live a luxuries lifestyle at Mirabella Condominiums. This 2 Bedroom Plus Den has 2 Washrooms And Is Corner Unit (1032Sqft) Right Across Lake Ontario! This Home Boasts 2 Balconies With Stunning Lake & River Views. Elegantly Designed And Finished, This Home Is Perfect For Executives In Addition To Small Families Due To Its Excellent Location And 5 Star Amenities. Functional Layout With Tons Of Sunlight. Close to Gardiner Express and QEW and public transit. (id:60365)
402 - 510 Curran Place
Mississauga, Ontario
Furnished 1+1 Spacious Condo In The Heart Of Mississauga!Modern suite located steps from Square One Shopping Centre, schools, shops, and public transit. Features a spacious bedroom plus a large den that can be used as a second bedroom. Upgraded kitchen with backsplash and stainless steel appliances. In-suite laundry. Located in a new building offering state-of-the-art amenities and excellent management. Prime City Centre location, close to Sheridan College, major highways, and all essential conveniences. Newcomers and students are welcome! (id:60365)

