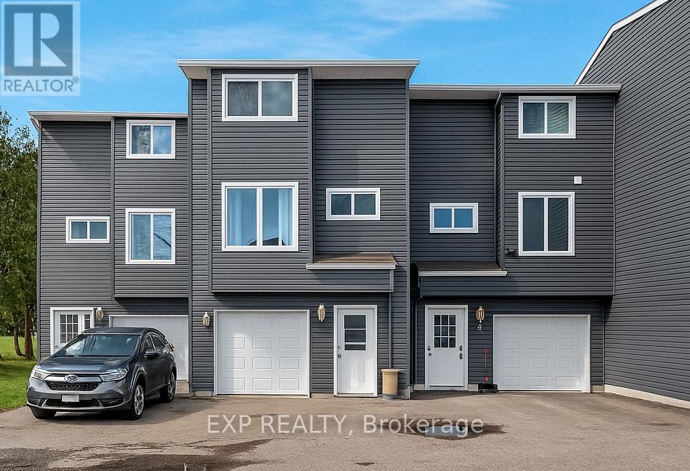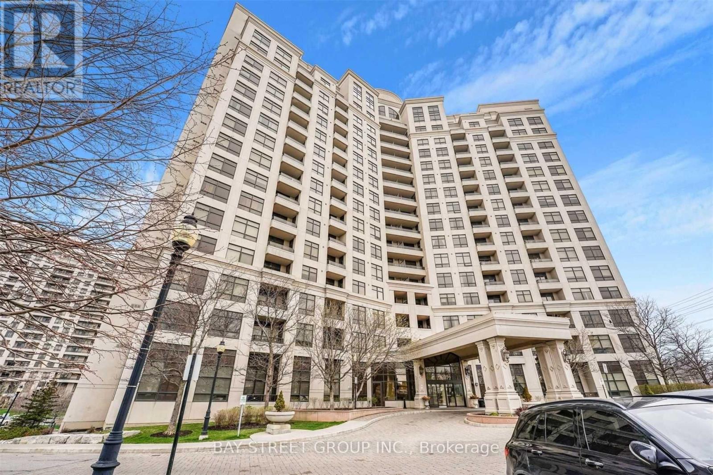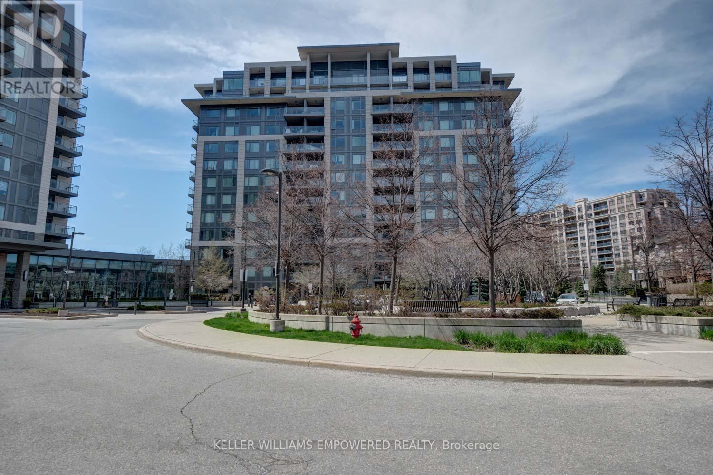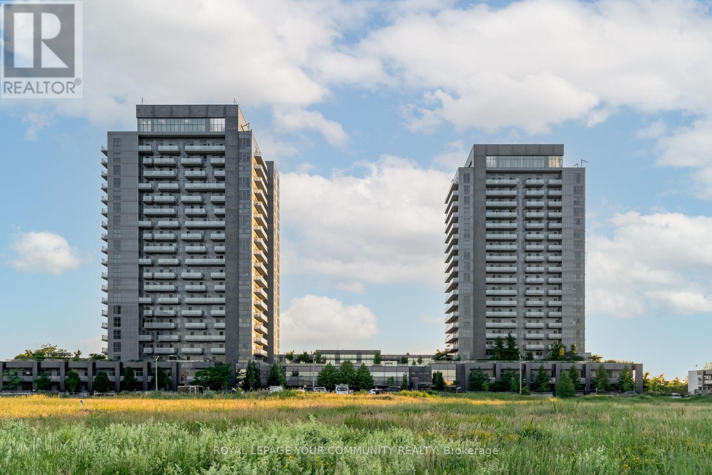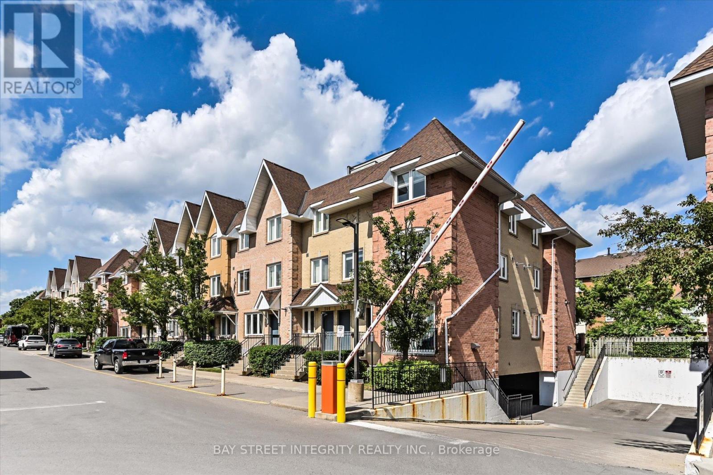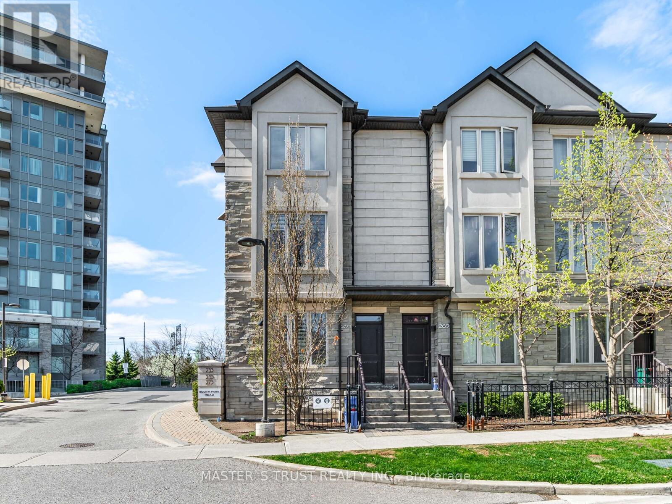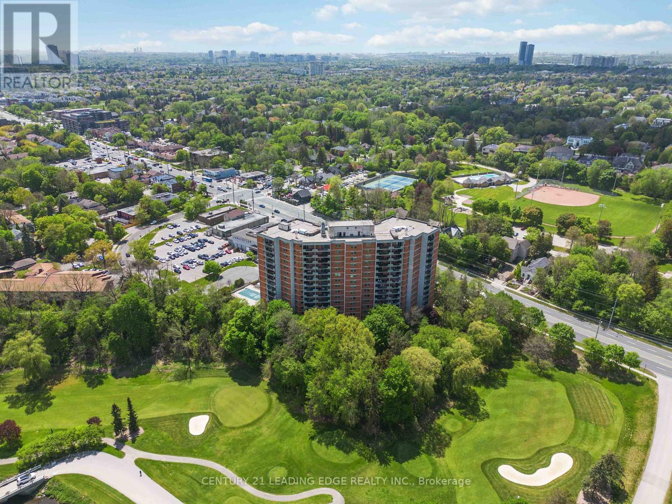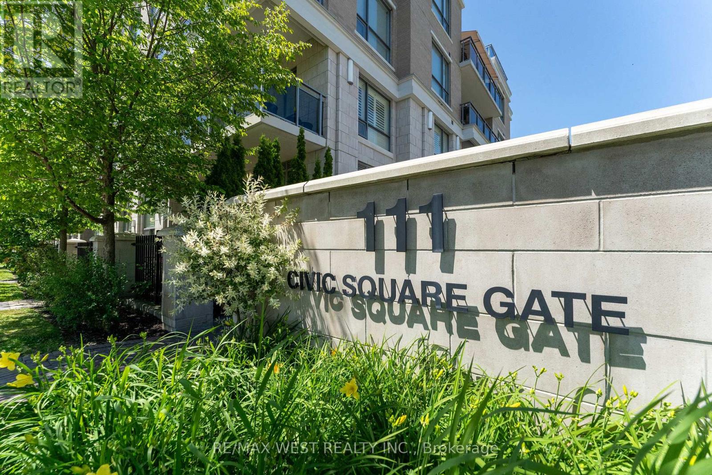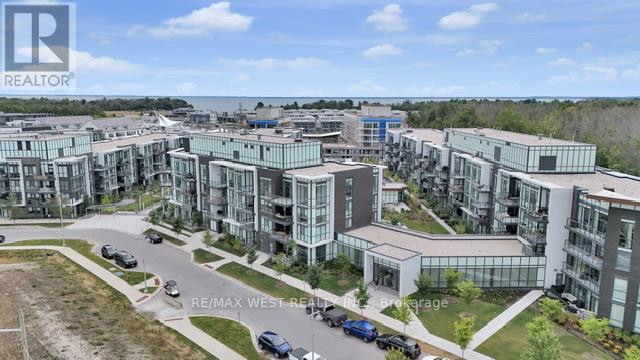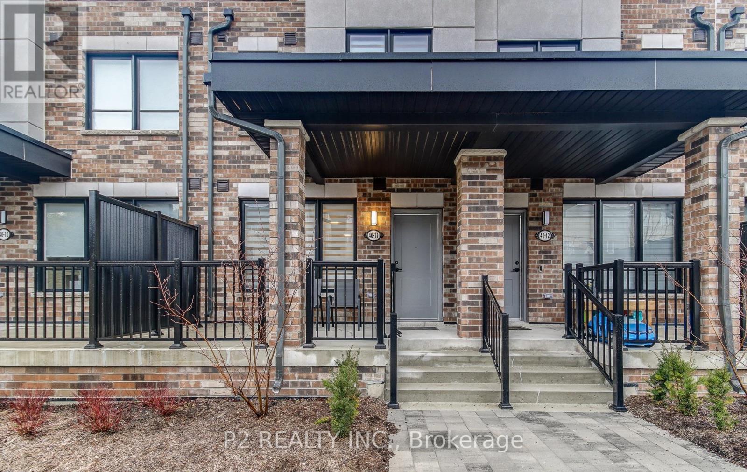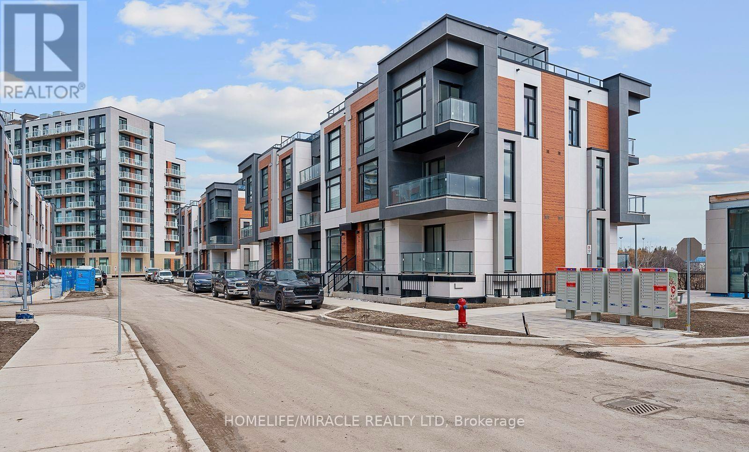2 - 113 North Street
Georgina, Ontario
Welcome to 113 North Street, Unit 2, a beautifully renovated, charming 3-bedroom, 2-bathroom townhouse in the heart of Georgina! Offering approximately 1,469 Square Feet of thoughtfully designed living space across three levels, this home is perfect for families and first-time buyers seeking comfort, style, and natural beauty. Over the years, it has been tastefully renovated with updated vinyl siding, new flooring throughout, freshly painted walls, a redesigned open-concept kitchen with newer appliances, a beautiful backsplash, and a deep sink, along with new windows and upgraded electronic heat pumps for year-round comfort. The ground level features a bright, welcoming foyer leading to a versatile space ideal for a home office, gym, or additional living area with a walkout to a private backyard overlooking a peaceful ravine, perfect for relaxation. Additionally, the main floor bathroom includes a convenient shower, adding to the home's functionality. The second floor boasts a spacious living room perfect for cozy movie nights with a walkout to the balcony to enjoy your early morning coffee, the second floor seamlessly connects to the kitchen and dining area as well. On the third floor, you'll find three generously sized bedrooms, including a 4-piece bathroom, ensuring comfort and privacy for the whole family. The Home also has 3 parking spots, 2 outside and 1 in the garage! Conveniently located near schools, businesses, Churches, & Lake Simcoe. Dont miss your chance to see this stunning home! (id:60365)
1406 - 9225 Jane Street
Vaughan, Ontario
Beautiful 1+1 suite in the prestigious Bellaria Residences gated-community with 2 side-by-side parking spots! Featuring 9-foot ceilings, 690 sq ft (MPAC) of functional layout, granite countertops, modern kitchen with glass tile backsplash. The enclosed den with sliding pocket doors offers flexibility as a home office or potential second bedroom. Enjoy the private balcony with wood tile flooring and gorgeous views of greeneries & Wonderland fireworks; Ensuite laundry, a large locker, and two underground parking spots. Bellaria is a gated community offering exceptional amenities including 24-hour concierge, a fully equipped gym, yoga studio with complimentary classes, party and games room, and an expansive landscaped garden with walking trails, tranquil ponds, and seating areas. Ideally located just minutes from Vaughan Mills, Canadas Wonderland, and Cortellucci Vaughan Hospital, with easy access to TTC, GO Transit, subway stations, and top-ranked Maple High School. Do Not Miss! (id:60365)
303 - 233 South Park Road
Markham, Ontario
Your Elevated Lifestyle Begins At Eden Park! This Rarely Offered 2-Bedroom, 2-Bathroom Corner Suite Offers Approx. 1,062 Sq Ft Of Bright, Functional Living Space Plus An Impressive 270 Sq Ft Terrace With Wide, Open Views, Perfect For Outdoor Dining, Lounging, Or Entertaining Under The Sky. Step Inside To A Smart Split-Bedroom Layout Featuring Laminate Flooring, Light Fixtures, And A Chef-Inspired U-Shaped Kitchen With Granite Counters, Stainless Steel Appliances, And A Sleek Backsplash. Enjoy Peace Of Mind With A Newer Fridge, Washer, And Dryer All Replaced Within The Last 2 Years. The Primary Bedroom Is A Standout, Offering Both A Walk-In Closet And An Additional Sliding-Door Closet For All Your Storage Needs. Amazing Bonus: The Unit Includes One Oversized Underground Parking Space That Comfortably Fits 2 Cars Side-By-Side, Plus A Locker For Extra Convenience. Luxury Amenities Include 24-Hr Concierge, Indoor Pool, Gym, Party Room, Games Room, Theatre, Library, Guest Suites, And Generous Visitor Parking. Located In One Of Markham's Most Sought-After Communities Just Steps From Highway 7 Transit, Langstaff GO Station, Hwy 404 & 407, Top-Rated Schools Like St. Robert CHS, And Unbeatable Shopping: Costco, T&T, Walmart, Loblaws, And More. Stylish, Spacious, And Move-In Ready. This Is Not Just A Condo, Its A Lifestyle Upgrade. Don't Miss this Incredible Opportunity ! All Measurements, Taxes, And Listing Information To Be Verified By Buyer And Buyers Representative. This Is An Estate Sale. Probate Is Complete. ( Note: All staging furniture, as shown in the listing photographs, has been removed from the premises.) (id:60365)
109 - 65 Oneida Crescent
Richmond Hill, Ontario
This beautifully appointed 1+Den residence offers the perfect blend of condo convenience and townhouse-style living, highlighted by a rare walk-out patio with the potential to be used as a private entrance ideal for added flexibility, easy access, and a true indoor-outdoor lifestyle. In addition, unit is located close to a side exit. Spacious layout with 9-foot ceilings and large windows flood the home with natural light, while the expansive patio extends your living area perfect for enjoying morning coffee, entertaining guests, or stepping out with ease. The thoughtfully designed layout features a versatile den that can easily serve as a second bedroom or dedicated home office. The modern white kitchen is outfitted with elegant quartz countertops and premium stainless steel appliances. The spacious primary bedroom includes a large walk-in closet offering excellent storage. Situated in a well-connected community, this suite is just moments from shopping, dining, parks, public transit, and other everyday amenities. A rare opportunity to enjoy ground-floor living with luxury finishes, exceptional accessibility, and unbeatable convenience. (id:60365)
318 - 75 Weldrick Road E
Richmond Hill, Ontario
Beautifully Updated 2-Bedroom, 2-Bathroom End Unit Condo Townhome In The Sought-After Observatory Community Of Richmond Hill. Renovated In 2025 With Ceilings, Fresh Paint, Modernized Kitchen And Bathrooms, And Brand-New Lights. Bright, Open-Concept Main Floor Features A Spacious Living/Dining Area With Gas Fireplace, And A Functional Kitchen With In-Suite Laundry. Upstairs Offers Two Generously Sized Bedrooms, Including A Primary With Walk-In Closet And Semi-Ensuite. Enjoy A Private Rooftop Terrace Perfect For Outdoor Dining Or Relaxation. Family & Pet-Friendly Complex With Private Playground. Walking Distance To Great Schools, Hillcrest Mall, T&T, H-Mart, No Frills, Community Centre, Parks, Library, Restaurants, And Public Transit. Easy Access To Hwy 7 & 407. Move-In Ready! (id:60365)
Th27 - 271 South Park Road
Markham, Ontario
Location, Location, Location! Situated in the highly sought-after Commerce Valley, this corner townhome offers exceptional convenience just minutes from top global enterprises, highly ranked schools including Thornlea Secondary and St. Robert Catholic High School, and all major amenities. Boasting over 2,400 sq ft of total living space (including a finished basement per builder's floorplan), this bright and beautifully maintained home features 3 spacious bedrooms, including a primary suite with ensuite bath, plus an additional bedroom in the basement perfect for guests, a home office, or extended family. The open-concept layout is enhanced by abundant natural light, a modern kitchen with stainless steel appliances, and rich mahogany cabinetry, creating a warm and stylish environment ideal for everyday living and entertaining. Enjoy your mornings in the open kitchen with breakfast area, and unwind in the landscaped private backyard oasis. Additional highlights include ***2 underground parking spots**** with direct unit access, ***1 locker***, and proximity to parks, transit, and shopping. This home offers comfort, versatility, and a prime location a true gem in the heart of Markham. (id:60365)
811 - 7811 Yonge Street
Markham, Ontario
Welcome to The Summit, an exclusive boutique condo residence overlooking the prestigious Toronto Ladies Golf Club in Old Thornhill Village. This exceptional 1-bedroom + full-size den suite offers over 950 sq ft of meticulously upgraded living space, blending modern luxury with serene natural views. Step inside to discover beautiful wood floors throughout, smooth ceilings, crown moulding, and an abundance of natural light. The bright, renovated kitchen features elegant stone countertops, designer backsplash, updated cabinetry, stainless steel appliances, and a large window framing peaceful golf course vistas. The spacious primary bedroom includes a walk-in closet and a private 2-piece ensuite, while the main bathroom boasts a contemporary walk-in shower and designer finishes. The versatile oversized den is perfect as a home office, guest space, or cozy retreat. You'll also love the oversized ensuite laundry room, offering exceptional convenience and additional storage space, a rare find in condo living! Enjoy your morning coffee or evening wine on the large private balcony, overlooking lush treetops and the golf course. Included are two premium parking spaces, plus all utilities are covered in the maintenance fees for worry-free living. Indulge in outstanding building amenities: secure access, a luxurious lobby, party room with kitchen, billiards and games rooms, library, dry sauna, fully equipped gym, outdoor pool & patio. All this, just steps to Yonge Street, transit, shops, and walking trails. Move in and experience Thornhill's finest boutique lifestyle today! (id:60365)
2207 - 2908 Highway 7 Road
Vaughan, Ontario
NORD Condos located in the heart of the City of Vaughan next to the Vaughan Metropolitan Centre and Subway. Large Windows facing East South/North view with no obstructions. Modern design open concept Kitchen into living room floor plan along with a gorgeous balcony with views of the City of Vaughan. The unit receives natural Light from the sun set along with being minutes away from public transit such as bus lanes and subway station located at HWY 7 and HWY 400 along with the many restaurants, entertainment,shopping And hospital.Extras: Fitness Centre, Cardio, Party Room, Indoor Swimming Pool, Outdoor Garden, 24hr Concierge service and Security System. (id:60365)
230 - 111 Civic Square Gate
Aurora, Ontario
Unique 1 + Den Condominium apartment for sale in the exceptional building ---Luxurious Ridgewood II at the hearth of the Aurora. Well maintained large unit. 9 feet ceiling, large Balcony, East views with an Abundance of morning sunshine, granite countertops in kitchen, stainless steel appliances. Extra den for your office need/ guests or dining room options many amenities in the building, outdoor pool, guest suites, beautiful garden, hot tub walking distance to senior centre, restaurants, shopping, public transportation. Unit has 1 Parking and 2 Lockers included. (id:60365)
114 - 415 Sea Ray Avenue
Innisfil, Ontario
Convenient living near Lake Simcoe in the beautiful Friday Harbour area; Located on the first floor of the building, this fully furnished, modern space is filled with large windows that flood the space with natural light; Enjoy the benefits of resort-style living within your very own residential condo; Enjoy the sleek modern kitchen with quartz countertops, center island, and stainless steel appliances with 10-foot ceilings. The living room provides access to the large terrace; This one-bedroom unit offers a peaceful retreat; Resort fees include access to tennis, pickleball and basketball courts, fitness centre, recreational activity area, two outdoor pools, hot tub, private beach area, Beach Club; Lake Club, 200-acre nature preserve, walking trails, restaurants, shopping, the marina, the Nest 18-hole golf course and skating rink. Please note that annual Resort Fees apply. The convenience of an in-suite laundry is essential. Don't miss out on this exceptional opportunity! (id:60365)
11 - 40 Baynes Way
Bradford West Gwillimbury, Ontario
Introducing 40 Baynes Way Unit 11, a luxurious 3-bedroom, 3-bathroom, Bradford Urban Town by Cachet Homes! Situated on the quiet side of the development, this exquisite home boasts tons of upgrades throughout. The thoughtfully laid out Clover model offers engineered oak hardwood, gorgeous oak staircases, custom blinds and upgraded tile throughout. The gourmet kitchen features SS LG appliances, quartz countertops, stunning backsplash, and a sleek breakfast counter perfect for everyday use and entertaining. Retreat in the spacious primary bedroom that conveniently occupies its own floor offering maximum privacy, complete with its own private balcony to enjoy your morning cup of coffee. The upgraded spa-like ensuite exudes luxury with serene colours, upgraded dual vanity and a fully enclosed glass shower. The private roof-top terrace is an entertainers delight!Dazzle your guests with the sweeping views or simply enjoy the perfect spot to BBQ. The conveniences continue with 2 underground parking spots offering direct access into the unit, and 2 lockers for all of your storage needs.Located within walking distance to the GO Train, restaurants, retail shops and trails.With easy access to highways, don't miss out on the opportunity to call this place home! (id:60365)
704 - 5 Stackley House Lane
Richmond Hill, Ontario
Welcome to a sophisticated, contemporary address. Located at Bayview/Elgin Mills, this stunning stacked Townhome unit brings together modern design with all the convenience of urban living. Modern 2 Bedrooms, 3 Washrooms, grand 10-0" Ceiling on Main Floor and 9'-0" Ceiling on lower floor. The 959 Sq./Ft. beautiful unit with Open Concept Floor Plan will feel spacious and comfortable while floor to ceiling windows flood the room with sunlight. Close proximity to top schools, shopping, trails, access to HWY 404 and GO Station. Very close to the elevator to go to the Basement for designated car parking. Maintenance charges include Locker charges, Snow removal from sidewalks & walkways, and landscaping. All utilities are individually metered. (id:60365)

