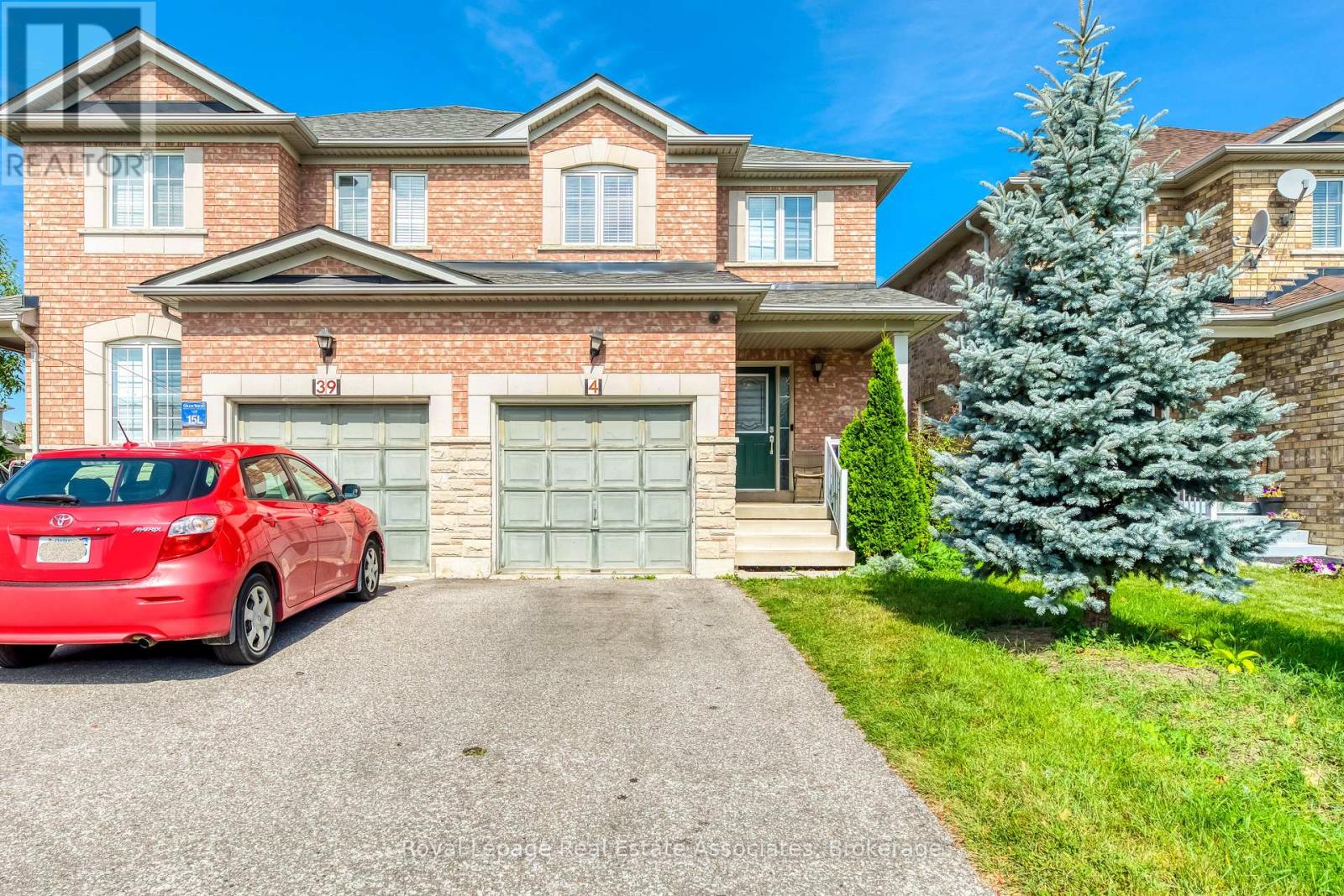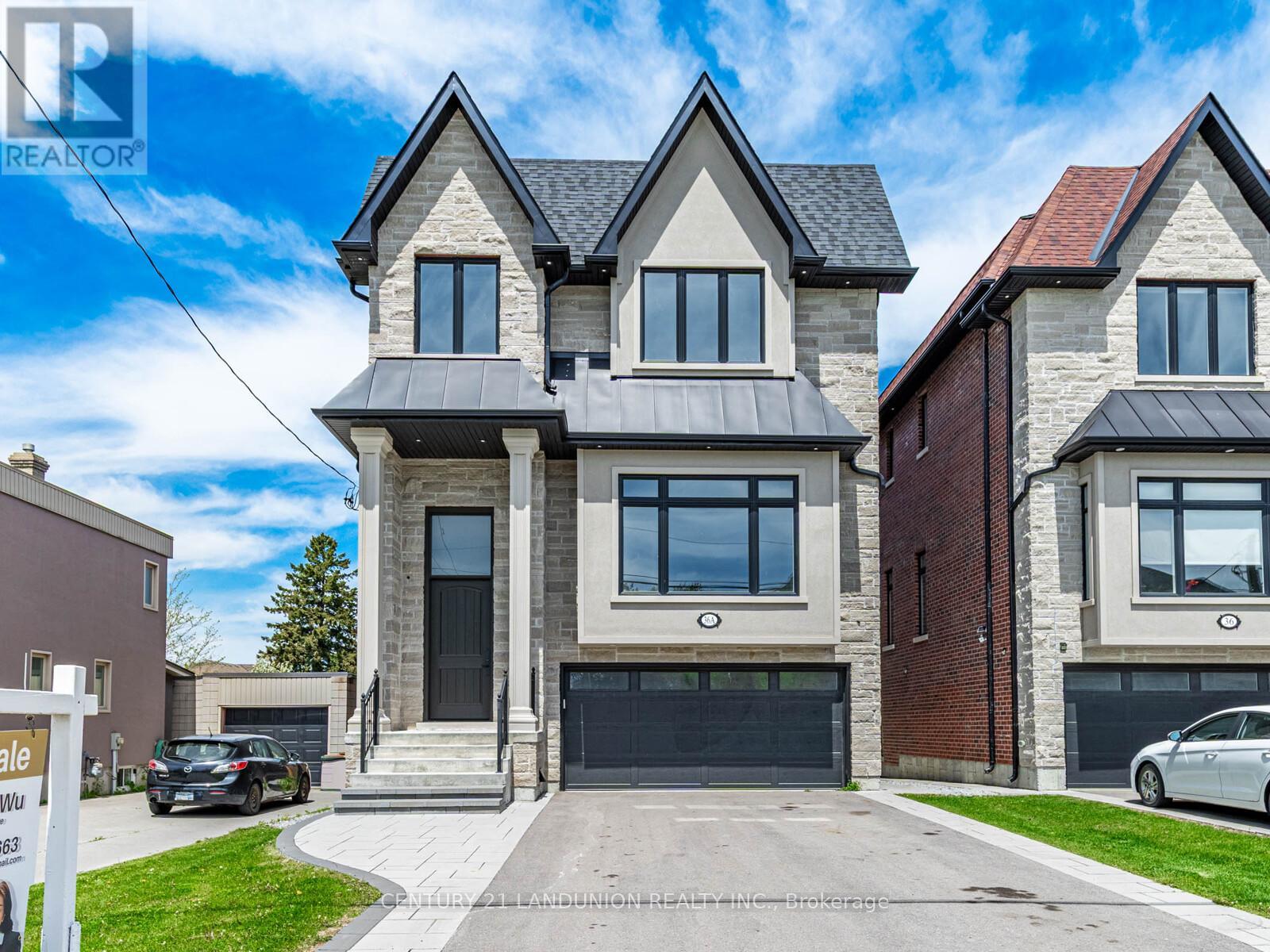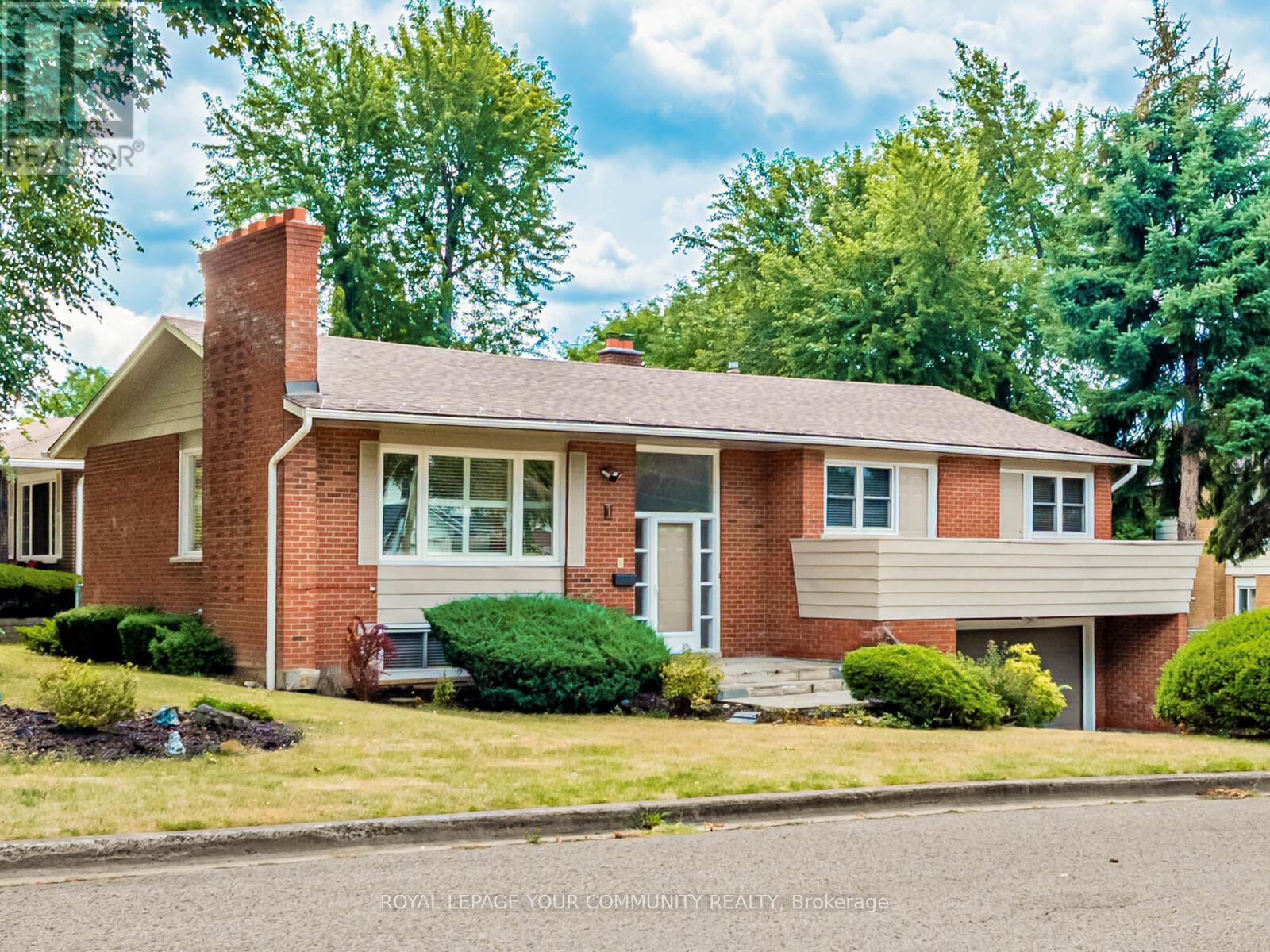5686 Whitehorn Avenue
Mississauga, Ontario
Welcome to this exceptional and extensively upgraded home offering over 3,900 sq ft of well-designed living space, fully finished lower level that delivers flexibility for todays dynamic family lifestyle. The main floor boasts a spacious living room with a striking double-sided fireplace connecting seamlessly to the cozy family room. The renovated eat-in kitchen overlooks the family space and walks out to a private interlock patio and fully fenced yard ideal for outdoor dining and entertaining. A formal dining room completes the main level, perfect for hosting gatherings. Upstairs features four generously sized bedrooms, including one with semi-ensuite access. The primary suite is a true retreat with a walk-in closet, private sitting area, and a spa-like 4-piece ensuite with a soaker tub and separate shower. A second-level family room with gas fireplace offers a bonus lounge or media space. The finished lower level includes a large rec room, 2 bedroom, exercise area, office space, and a full 3-piece bathroom ideal for guests or a home gym setup. Extensive upgrades include:New Lennox furnace & AC (2023), Flat ceilings throughout (no popcorn!), Pot lights and upgraded light fixtures across the entire home, Smart switches, dimmers & premium power outlets, New WiFi-enabled garage doors & insulated garage, Upgraded attic insulation for energy efficiency, Partially updated washrooms for a fresh, modern feel, Freshly painted throughout in neutral tones, Unique rubber driveway & new front door for standout curb appeal. This home blends space, style, and smart living with offers accepted anytime a must-see opportunity for families seeking both comfort and convenience. (id:60365)
501 - 34 Plains Road E
Burlington, Ontario
Welcome to 501-34 Plains Rd E, a bright and stylish 2-bedroom, 1-bathroom in a boutique condo building of just 41 units. The open-concept main living area is filled with natural light and features a spacious living room with a walk-out to your private balcony. The kitchen is equipped with stainless steel appliances, granite countertops, a tiled backsplash, and ample cupboard space. The primary bedroom boasts a walk-in closet. A 4-piece main bathroom, in-suite laundry, one underground parking space (P1-501), and a locker (501) complete the package. Plenty of visitor parking. Ideally located near LaSalle Park and the Marina, with easy access to the GO Station and major highways, this home offers comfort, style, and convenience in a sought-after location. (id:60365)
5689 Roseville Court
Burlington, Ontario
This Cape-Cod-inspired home offers over 2,800 square feet of finished living space and is perfectly situated on a quiet, family-friendly court in Burlington's sought-after Orchard neighbourhood. Roseville Court is ideal for families low traffic, child-safe, and surrounded by nature in a warm, close-knit community. A double-wide interlock brick driveway and covered front porch set the tone for the warmth and charm found throughout. Backing onto expansive green space with direct views of Bronte Creek Provincial Park and access to the Bronte Creek Trail, this is a rare opportunity to enjoy unmatched privacy and nature right in your backyard. Thoughtfully maintained, this 4-bedroom, 4-bathroom, 2-storey home blends comfort and functionality. Inside, 9' ceilings enhance the main floor, where a spacious kitchen w/large island opens to a bright family room with large windows and a cozy gas fireplace. Hardwood floors span the main level and upper hall, while California shutters throughout the home offer energy efficiency and timeless style. Upstairs, you'll find four spacious bedrooms, including a light-filled primary suite with a walk-in shower and soaker tub. The fully finished lower level offers a large family room, a private office with its own bathroom, and ample storage ideal for work-from-home or growing families. Bonus living and dining rooms provide space for formal gatherings. The professionally landscaped backyard offers a private retreat with a deck and patio perfect for entertaining or relaxing outdoors. Recent updates include a newer furnace and AC, a 200-amp electrical panel. Located steps from parks, top-rated schools, Hwy 407, the QEW, and the GO station. Move in this fall and enjoy all the natural beauty and convenience this exceptional family home has to offer. (id:60365)
4 Flatfield Way
Brampton, Ontario
OFFERS ANYTIME! Welcome to 4 Flatfield Way, a beautifully maintained semi-detached home in Bramptons desirable Bram East community. This spacious property offers a smart, family-friendly layout with added value in the professionally FINISHED BASEMENT FEATURING 2 BEDROOMS AND A FULL 3 PIECE WASHROOM. Perfect for extended family, guests, or income potential.The main floor boasts an open-concept living and dining area filled with natural light, complemented by updated flooring and modern finishes. The kitchen is both stylish and functional, complete with stainless steel appliances, sleek countertops, and a walkout to the fully fenced backyard with a stone patio, ideal for relaxing or entertaining. Upstairs, you'll find generously sized bedrooms with ample closet space and a fully upgraded bathroom. Located just minutes from The Gore Road, Hwy 427, and major amenities, this home offers convenience without sacrificing peace and community charm. You're close to great schools, parks, shopping plazas, and transit, making it an ideal location for families and commuters alike. Additional highlights include an attached garage, private driveway parking, and tasteful curb appeal with a classic brick exterior. Whether you're upsizing, investing, or searching for a multi-generational layout, 4 Flatfield Way offers comfort, space, and long-term value in one of Bramptons most sought-after neighbourhoods. Don't miss this opportunity, book your showing today! BASEMENT PHOTOS UPON REQUEST! (id:60365)
202 - 150 Sabina Drive
Oakville, Ontario
Welcome To This Beautifully Maintained 1+Den Suite Built By Award-Winning Great Gulf Homes. Offering 755 Sqft Of Thoughtfully Designed Space, This Unit Features An Open-Concept Living And Dining Area Bathed In Natural LightPerfect For Entertaining. The Spacious Den Is Ideal As A Second Bedroom Or Home Office. Pride Of Ownership Is Evident Throughout. Enjoy Unobstructed Views And A Functional Layout That Maximizes Space And Comfort. Includes One Parking Spot.Conveniently Located Near Hwy 407 & 403, Just A 10-Minute Drive To Oakville GO Station, And Close To Shopping, Dining, And Everyday Essentials. (id:60365)
1310 Galesway Boulevard
Mississauga, Ontario
Beautiful 3+1 Bedroom Semi-Detached Home In High Demand Heartland Mississauga. Tastefully Renovated With Hardwood Flooring Throughout, Granite/Quartz Countertops, California Shutters, And Finished Basement. Spacious Layout With 9' Ceilings On Main Floor And Tons Of Natural Light Through Large Windows Throughout. Walkout From Breakfast Area To A Huge Backyard With Concrete Patio. Just Minutes To 401, Parks, Schools, Costco, Shopping, Dining And Much More! (id:60365)
36a Elm Grove Avenue
Richmond Hill, Ontario
A Brilliantly Designed Custom-Built Residence Located In The Most Sought-After Oak Ridge Area. Situated In A Quiet Neighbourhood With Steps To Yonge Street And No Sidewalk. Approx. 3800 Sqft Above Grade. 10 Ft Ceiling On Main Floor. The Open-Concept Design Features 6-Inch Oak Engineering Hardwood Flooring, Solid Wood Doors, Gas Fireplace, and Dazzling Skylight Above Oak Staircase. Chef's Gourmet Kitchen Outfitted With Stainless Steel Appliances, Large Quartz Countertops With Bar Setting Area And Butler Pantry. Family Room And Breakfast Area Overlooking Private Sun-Filled Backyard. Spacious Master Bedroom Full of Sunlight Including Ensuite With Soaking Tub And Heated Flooring. All Bedrooms Have En-suites. Basement Level Features Wide Above-Grade Windows And Walk-Out Double Doors, Radiant Floor Rough-In. Private Pool Size Backyard. This Residence Is A True Gem Blending Luxury With Functionality. (id:60365)
20 Starkweather Street
Aurora, Ontario
Stunning 4-Bedroom Detached Home with Double Garage in Aurora! Welcome to this beautifully upgraded 4-bedroom, 4-bathroom detached home nestled in a sought-after Aurora neighborhood. Featuring 9-ft ceilings on the main floor, this home is freshly painted throughout and solid hardwood flooring and a matching solid wood staircase, enhanced by modern pot lights.The chefs kitchen boasts stainless steel appliances, granite countertops, and a sleek backsplash perfect. The primary bedroom includes a 5-piece ensuite and two spacious walk-in closets one for him and one for her.Enjoy the professionally upgraded interlock front and backyard (2021), Ready for you to move in and enjoy! (id:60365)
999 Anna Maria Avenue
Innisfil, Ontario
*Great family home in Alcona neighborhood! quiet street, this home has undergone many upgrades, upgraded eat/in kitchen, pot drawers, porcelain tiles, hardwood flooring on main level, pot lights, spacious primary bedroom and 4 pc bath, huge fenced private lot, large deck, double car garage with tandem drive- through to back yard, hot tub, direct access from garage, short walk distance to schools, lake Simcoe. Innisfil beach, parks, shopping and quick access to Hwy 400-404,min drive to BERRIE South GO Station+++ (id:60365)
1209 - 20 North Park Road
Vaughan, Ontario
Gorgeous, Bright, Spacious, 736 Sq. F, Quiet 1 Bdrm Condo + Den,2 Washrooms, Unobstructed View, High Floor, Granite Countertop; 9' Ceilings, Laminate In all Rooms, Large Ensuite Laundry/full size washer/dryer. The unit will be freshly painted in neutral color before possession. Full Five Star Facilities! Short Walk To Promenade Mall. Close To Restaurants, Banks, Shops, Convenience Stores, Walmart, Library, School, Parks, Synagogues, Bus Transit Station, Hwys (id:60365)
12 Flora Court
Innisfil, Ontario
EXCEPTIONAL AMENITIES & EFFORTLESS ONE-LEVEL LIVING IN INNISFIL'S PREMIER 55+ NEIGHBOURHOOD - WELCOME TO SANDYCOVE ACRES! Discover easy, carefree living in this beautifully maintained home located in the sought-after 55+ community of Sandycove Acres in Innisfil. Surrounded by peaceful tree-lined streets and scenic walking trails, this vibrant neighbourhood offers exceptional amenities including multiple community centres, heated in-ground pools, event halls, and shuffleboard courts. Enjoy the convenience of being just a short walk to the Sandycove Mall, home to a variety store, drug store, hair salon, restaurant, clothing shop, and more, while being only 10 minutes from South Barrie and Innisfil's charming downtown, where Innisfil Beach Park and a wide range of shops, dining, and essential services await. The homes thoughtfully designed one-level layout boasts a bright, freshly painted interior with newer vinyl flooring, a modern kitchen that opens to a spacious formal dining room, and convenient in-home laundry. Relax in the expansive living room with oversized windows overlooking the tranquil street, or unwind in the sunlit family room with a walkout to the back deck and beautifully landscaped yard. Two generous bedrooms include a primary suite with a walk-in closet and a private two-piece ensuite, plus a full three-piece main bath for added comfort. This move-in ready gem delivers effortless, low-maintenance living in a friendly, amenity-rich community you'll be proud to call your #HomeToStay! (id:60365)
1 Thorny Brae Drive
Markham, Ontario
Premium Corner Lot!! 80 ft Frontage!! Situated on the south side of a family friendly street in the heart of Royal Orchard, this 3 bedroom, 3 bath raised bungalow with double garage has been lovingly cared for by the same owner for over 55 years! Never rented!! Well appointed, open concept living and dining rooms boast gleaming hardwood floor, california shutters and lots of space for entertaining or everyday living. The bright, eat-in kitchen has ceramic floor, tons of cupboard and counter space with an abundance of natural light. Tucked away are 3 generous sized bedrooms, all adorned with hardwood floors & ceiling fans. Primary suite features a walk-in closet, 2 piece ensuite and walk-out to the balcony - ideal spot to start or unwind your day! A separate basement entrance provides both access to the double garage and to a finished lower level that extends living space with a large family room & wood burning fireplace, a 4th bedroom, 3 piece bath & an additional room that could be an office or 5th bedroom. Enjoy the safety for children or pets in the fenced side yard with perrenial gardens & mature trees. The options are endless - move right in or transform this home to your own needs and style! Perfect layout and space for multi-gen families, nanny/in-law suite, work from home or maximize income potential while enjoying a great neighbourhood! Steps to top schools, nature trails, transit (incl future Royal Orchard subway stop!) Close to Hwy 407/404, 3 Golf Courses & Thornhill Community Centre! (id:60365)













