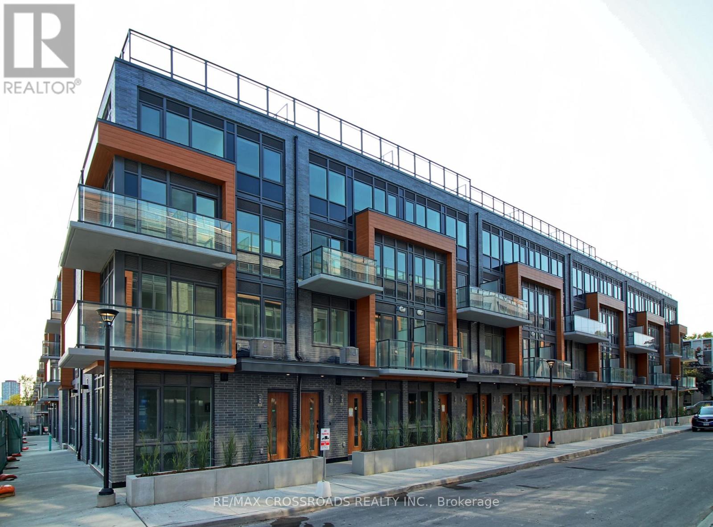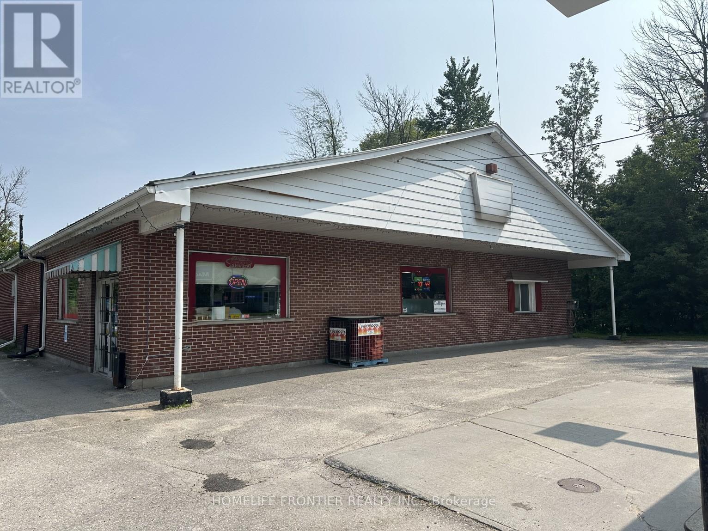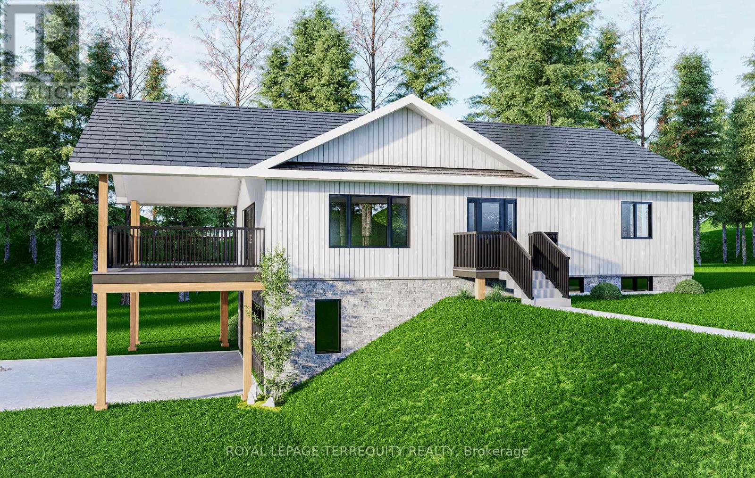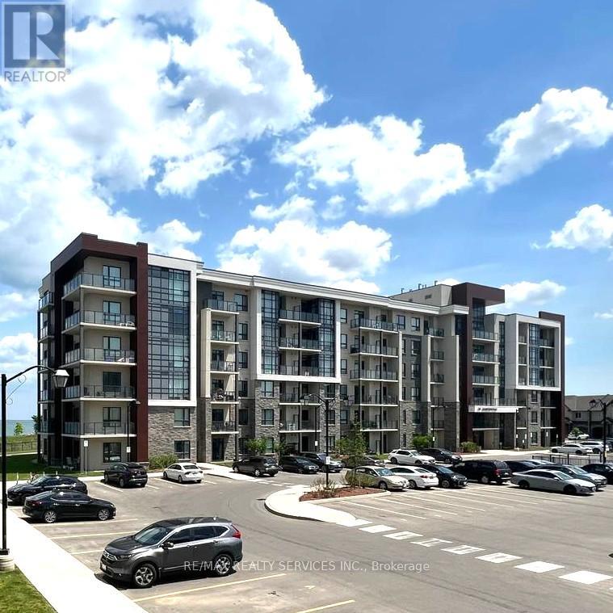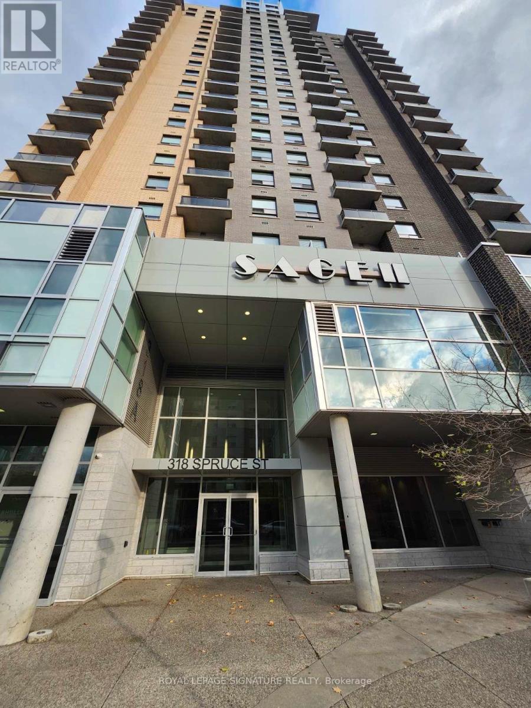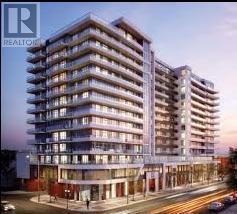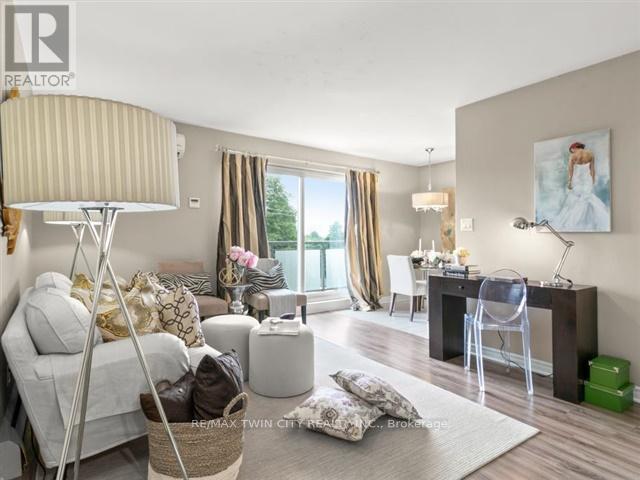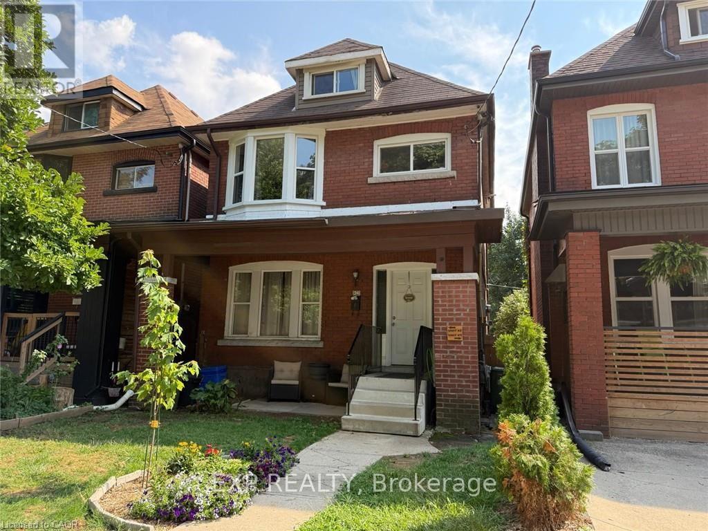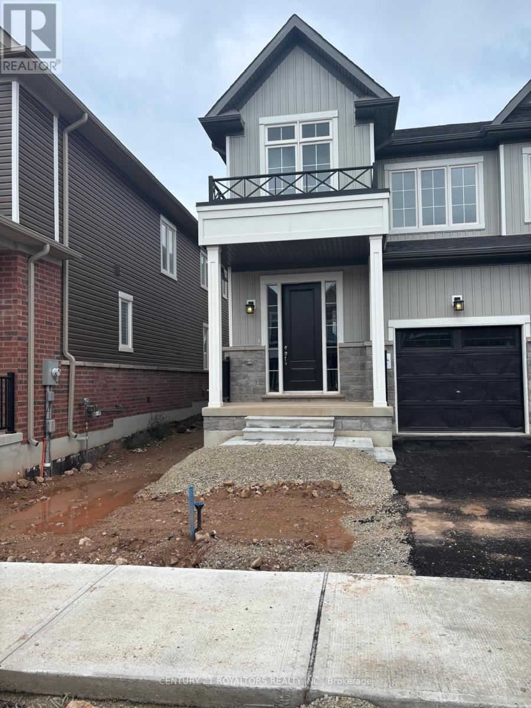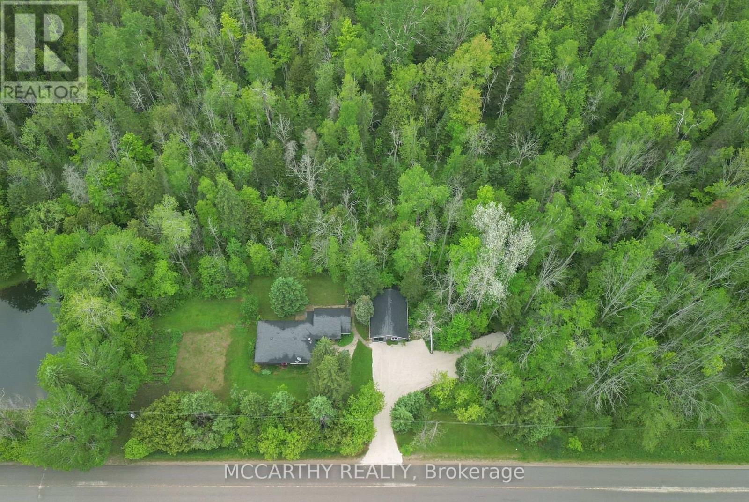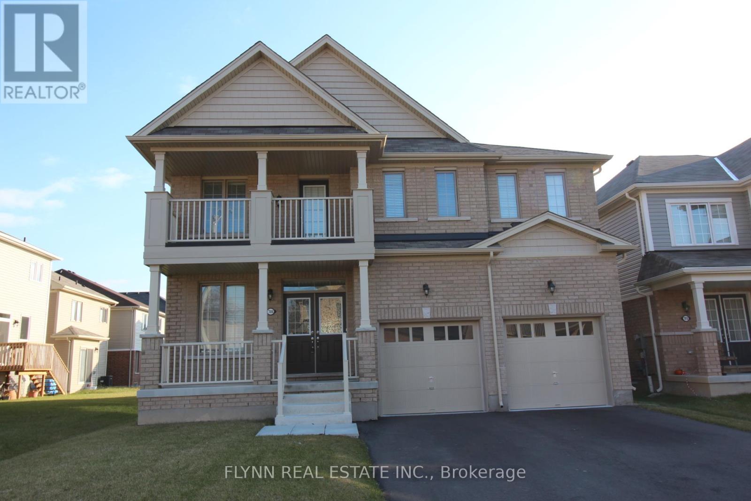151 - 67 Curlew Drive
Toronto, Ontario
Brand new 3-bedroom, 3-bath luxury townhome at Lawrence Hill featuring bright open-concept living with soaring 9-ft ceilings, modern finishes, and a sleek kitchen with quartz countertops and premium stainless steel appliances. A private rooftop terrace and balcony extend your living space outdoors, perfect for entertaining or quiet relaxation. Ideally located in North York with easy access to TTC, Hwy 401/DVP, top-rated schools, parks, and shopping destinations including Shops at Don Mills and Edward Gardens, plus everyday conveniences such as cafés, grocery, banks, and clinics just steps away. (id:60365)
0 2nd Line E
Mulmur, Ontario
Create your dream home on a ravine corner lot, boasting a walk-out basement and breathtaking views. Positioned next to a Sikh Temple at the junction of Hwy 89 and 2nd Line, this 0.63-acreparcel offers convenience and tranquility, just 12 minutes from Orangeville. With approval for up to 6500 sqft, including plans for a 5400 sqft house, you have the freedom to customize your ideal sanctuary. Embrace this exceptional opportunity for luxurious living in a stunning natural setting. Don't miss this chance. (id:60365)
41 King Street
Rideau Lakes, Ontario
Prime Commercial Opportunity in Delta, Ontario! This stand-alone gas station and convenience store sits on a spacious 99' x 150' lot (0.4 acres) with high visibility on a main route. Featuring two well-maintained fuel pumps, a 5,000 sq. ft. building, and a large parking area, this turnkey business is perfect for families or investors. Strong profit potential with multiple revenue streams, serving both locals and seasonal tourists visiting the nearby Old Stone Mill and Rideau Canal. Growth opportunities include expanding services such as liquor, fried foods, and more. Limited competition in the area makes this a rare find! Own the property and business-operate immediately or customize to your vision! (id:60365)
7037 Beech Street
Hamilton Township, Ontario
Customize your dream home before completion! This brand-new bungalow with ICF foundation, to be built on a picturesque 0.58-acre lot, offers the perfect blend of modern design and natural beauty. Featuring 2+1 bedrooms and three baths, this thoughtfully designed home showcases open-concept living with large windows that fill the space with natural light. The gourmet kitchen includes a centre island and flows effortlessly into the living and dining area, complete with an elegant electric fireplace and walkout to a covered deck overlooking the treed lot. The lower level provides a bright, finished walkout basement with an additional bedroom, full bath, and flexible living space ideal for guests, family, or a home office. A spacious three-car attached garage with a man door provides plenty of room for vehicles, tools, and storage. Surrounded by mature trees and natural green space, this property offers peace and privacy just minutes from Rice Lake and local amenities. Whether you're looking for a full-time residence or a retreat from city life, this stunning new build can truly be the home of your dreams. (id:60365)
236 - 125 Shoreview Place
Hamilton, Ontario
Beautiful lakeside condo at the prestigious sapphire! 1 BR/1 WR furnished & ready to move in condo featuring ample natural light! High ceilings, granite countertops, stainless steel appliances, laminate flooring, underground parking & more! Condo features secure lobby, private party room w/ kitchen & lake views, gym, bikes storage & roof top patio. Close to all amenities and transit. Going Soon! (id:60365)
217 - 318 Spruce Street W
Waterloo, Ontario
Lease term from Jan 1st, 2026 to Apr 30th, 2026. Fully furnished 1 Bedroom + Den, 2 Bathroom condo for short-term lease in the popular Sage II building. Bright 787 sq ft suite with high ceilings and laminate floors throughout. Den with glass sliding doors can serve as 2nd bedroom or private office. Modern kitchen with granite counters, stainless steel appliances & new faucet. Freshly painted and move-in ready! Includes 1 underground parking & 1 locker. Building amenities: fitness centre, theatre, lounge & party room, study areas and visitor parking. Walk to University of Waterloo, Wilfrid Laurier &Conestoga College Waterloo campus, 20 min to University of Waterloo Close to restaurants, shopping & transit - ideal for visiting professionals or students seeking turnkey living. Extras / Inclusions Stainless-steel fridge, stove & oven, B/I dishwasher, B/I microwave, washer & dryer, window coverings, light fixtures, and all existing furniture: 2 double beds w/mattresses, 2 night tables, sofa, TV & stand, coffee table, 6 chairs, dining table, 2nd table & desk. (id:60365)
712 - 212 King Street E
Hamilton, Ontario
Kiwi Condos Built By Rose haven . 1 Bedroom + Den + 1 Bath + Balcony. Open concept layout with S/S appliances, stone counters, backsplash, luxury laminate, in-suite laundry & more. This Is A Fantastic Opportunity To Live In Downtown Hamilton. Building has lots of necessary Amenities to enjoy including 24 hour concierge, Gym etc. Close to Mc Master university, Go station, Highway QEW/403 and St. Joseph's, Hamilton General Hospital. Easy access to public transit. Locker included. Parking available at additional cost (if required). (id:60365)
203 - 200 Charlton Avenue E
Hamilton, Ontario
Bright, spacious 2b/1b unit in a boutique Corktown building with sweeping views of the City. This unit, in addition to stunning views, features one oversized and one large bedroom, sleek modern kitchen with energy efficient appliances and marble backsplash adjacent to a bright, spacious dining room. The unit also has an updated bath and access to clean energy-efficient laundry. Enjoy the convenience of downtown living without being IN downtown, this beautiful unit is 2 minutes from St Joe's Hospital, 5 minutes from Hamilton GO, 5 Minutes from City Hall and James street restaurants, bars, shops and galleries. Parking included for one year. (id:60365)
Upper - 24 Avalon Place
Hamilton, Ontario
Move in before Christmas! Clean, updated, and well-maintained 3-bedroom upper unit of legal duplex in central Hamilton. Situated between Kingand Main in a very walkable neighbourhood. Unit has its own private entrance via front door and includes second and third levels. Modern kitchenhas white cabinets with plenty of storage space. Living/dining room has bright windows. Full bath has updated fixtures. Shared used of rear yard.Street parking is available first-come first-serve. Close to all amenities, including groceries, Shoppers Drug Mart, restaurants, schools, parks,public transit, and more. (id:60365)
94 Sanders Road
Erin, Ontario
Brand New Semi-Detached Home In Sought-After Erin Glen Community Featuring Bright Open Concept Layout With 9' feet Ceilings, Large Windows, And Upgraded Kitchen With Modern Finishes Overlooking Living And Dining Area. Upper Level Offers Spacious Bedrooms Including Primary Suite With Walk-In-Closet And 4 Piece Ensuite, Plus Convenient Second-Floor Laundry. Attached Garage With Inside Entry And Private Backyard. Close TO Schools, Parks, And All Amenities. Available For Immediate Occupancy. (id:60365)
606095 River Road
Mulmur, Ontario
*Beautiful 0.7 Acre Lot * Are you Looking for the perfect spot to recharge on weekends or soak up the summer sun? This charming bungalow on a private 0.7-acre lot is your ticket to peace, relaxation, and outdoor fun. Surrounded by mature trees and nature, this cozy cottage features 2 bedrooms and a recently updated 4-piece bathroom; just the right amount of space for family getaways or quiet downtime. Step outside and breathe in the fresh country air. A true bonus? The large 20ft x 30ft detached workshop with 100 Amp Service, Water, Heat and Hydro and loft storage space; perfect for a workshop, storing all your toys, or even transforming into your very own Man-cave. Tucked along scenic River Road, you're just minutes from hiking trails, ski hills, and all the outdoor adventures Mulmur is known for. Whether its a sun-soaked summer retreat or a cozy weekend hideout, this property delivers the best of Nature living. Don't wait, your countryside escape is calling! *Extras - New Septic Bed 2023, Gravel Driveway 2025, Bathroom Reno 2023** (id:60365)
7804 Juneberry Drive
Niagara Falls, Ontario
Immaculately maintained 4-bedroom, 3.5-bath detached home located in the desirable Imagine Neighbourhood of Niagara Falls. This spacious property offers a double-car garage with a double-wide driveway and a thoughtfully designed layout ideal for family living. The main floor features a large entryway with a built-in bench, a bright sitting room, and direct access from the garage through a mudroom with additional seating. The expansive eat-in kitchen opens to a generous living area with a double-sided fireplace, creating a warm and inviting atmosphere. Upstairs, the primary bedroom includes a luxurious ensuite with two walk-in closets, a private toilet, built-in vanity, dual sinks, a stand-up shower, and a soaker tub. A second primary suite offers its own ensuite, walk-in closet, and private balcony. Two additional bedrooms share a full Jack-and-Jill bathroom, and convenient bedroom-level laundry completes the upper floor. The unfinished basement provides ample storage space or potential for future customization. Situated close to schools, public transit, major highways, shopping, and all amenities, this home combines comfort, functionality, and an excellent location. Lawn care and maintenance are the responsibility of the tenant. Tenant are also responsible for all utilities and rental equipment. ALL CARPET WILL BE REPLACED AND WALLS WILL BE PAINTED. (id:60365)

