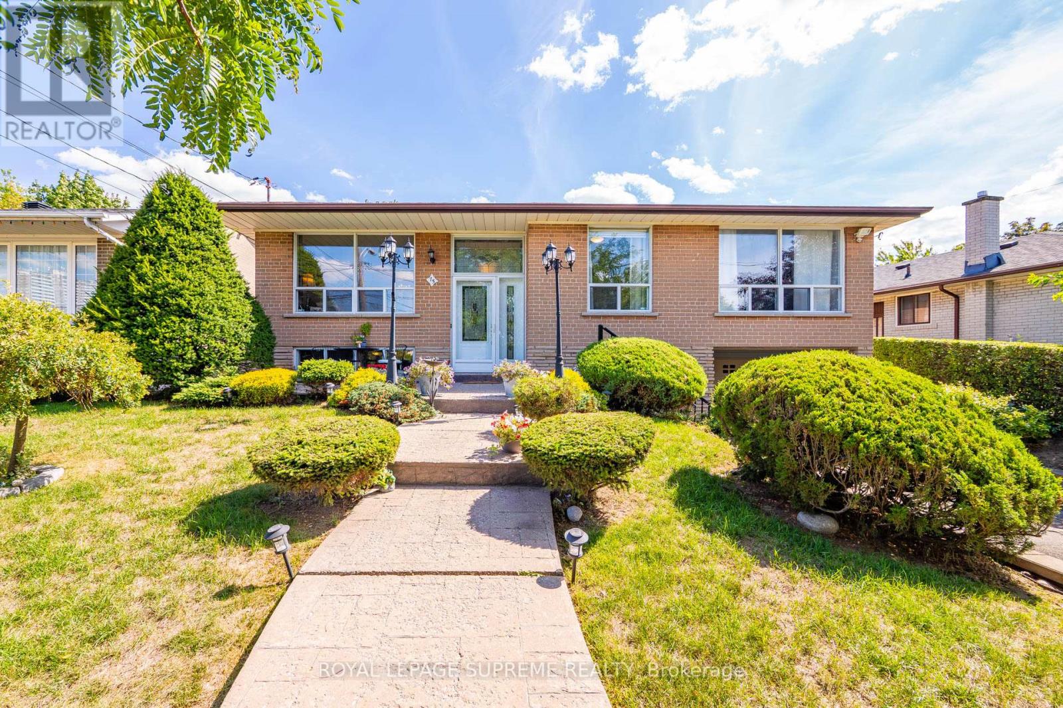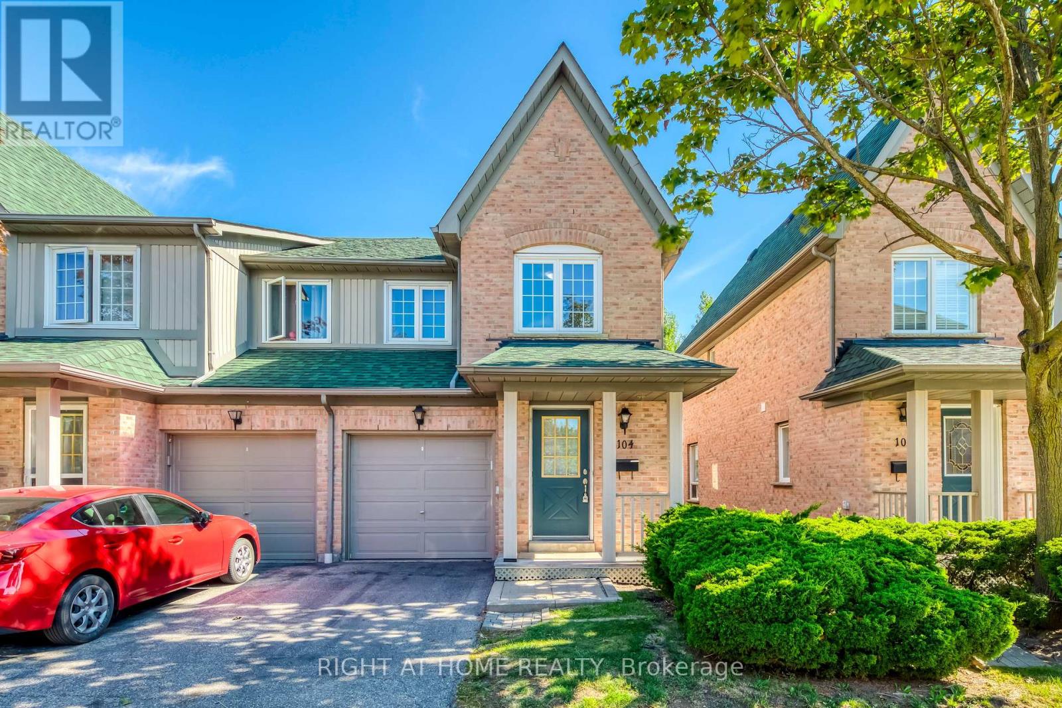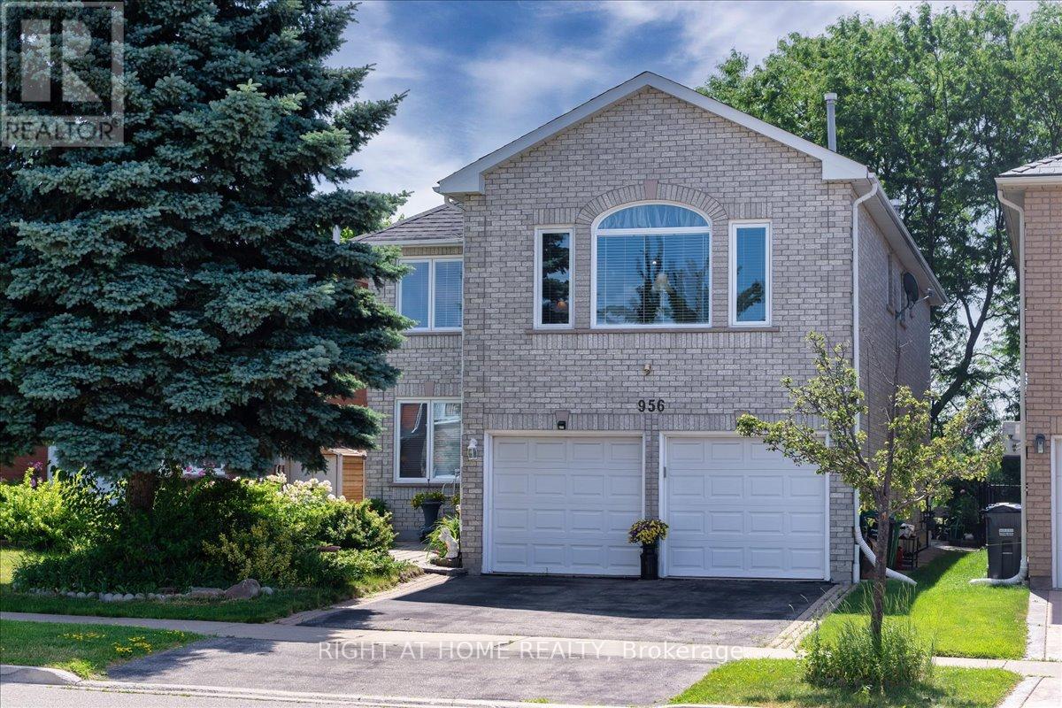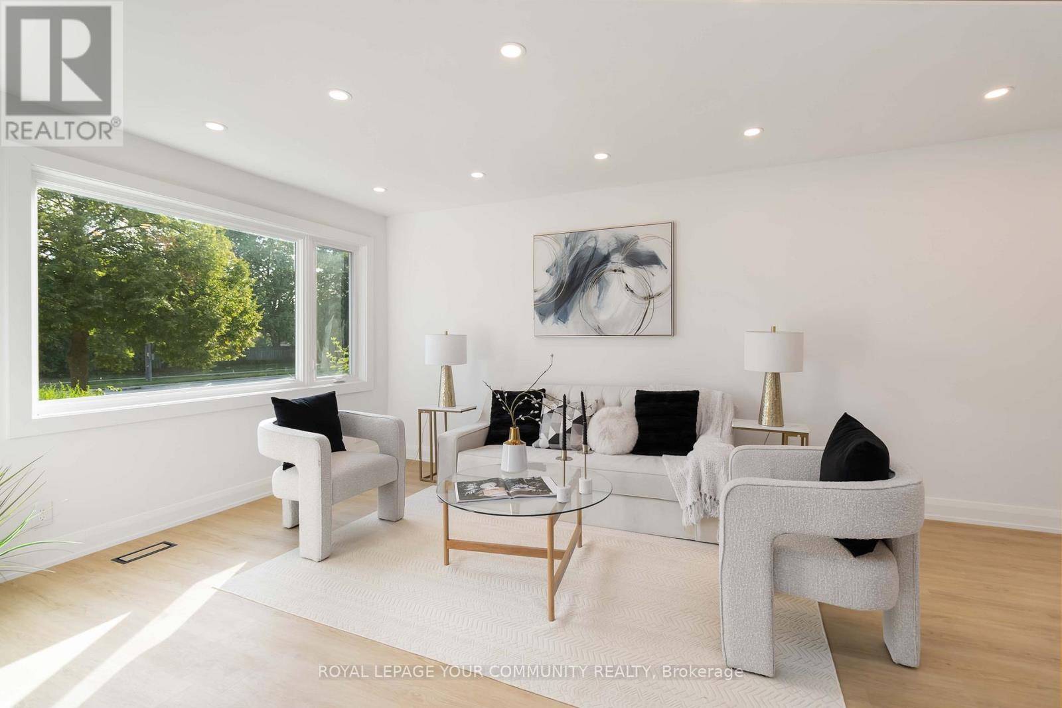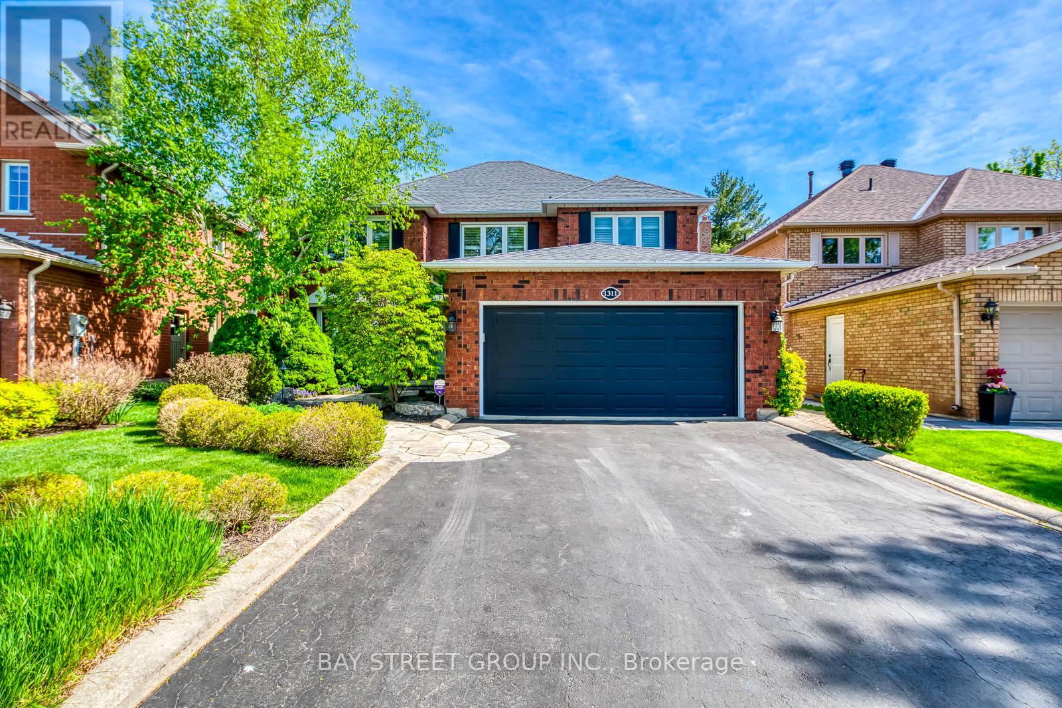75 Windhill Crescent
Toronto, Ontario
Welcome to this well-kept detached bungalow on a spacious 45 x 121 ft lot. The main floor offers 3 bedrooms, a full four-piece bathroom, and a bright open-concept living and dining area. The finished basement with a separate entrance includes 2 additional bedrooms, a second kitchen, and another four-piece bathroom perfect for an in-law suite or extended family living. Enjoy a large backyard, ideal for outdoor entertaining and family activities. Additional features include a built-in garage and a private driveway with parking for 2 cars. Conveniently located near schools, community centres, transit, and everyday amenities, this home presents an excellent opportunity for a variety of buyers! (id:60365)
104 - 2945 Thomas Street
Mississauga, Ontario
Rarely offered 3 bedroom, 3 bathroom end-unit townhome with a walkout basement in the most sought-after community and best location! This beautifully updated home features new paint throughout, Brandnew quartz counters in kitchen and bathrooms, brand-new faucets and toilet.The main level boasts hardwood floors in the living and dining rooms and a stylish white kitchen with an upgraded breakfast counter. The second floor offers hardwood stairs, hardwood flooring, a primary bedroom with closets and an updated ensuite counter, plus updated washroom counters. The finished walkout basement includes brand new carpeted throughout, providing a versatile space for family living or entertaining. Conveniently located close to top-rated schools, parks, hospital, Erin Mills Town Centre, GO Transit, and easy access to Highways 401 and 403, this rare end-unit townhome is the perfect blend of style, comfort, and location. (id:60365)
28 Coin Street
Brampton, Ontario
Immaculate Detached in Exclusive Neighborhood ((3,212 Sqft as per Mpac)) ((4 Bdrm + 3 Full W/R on 2nd Level)) Separate Side Entrance by Builder// Unspoiled Basement// Double Door Entry// Hardwood on Main Floor// Laminate on 2nd Level// Lots of Natural Light + Luxury Glass Wall at stairs side wall for Extra Natural Light// Pot Lights + Crown Molding throughout Main Floor// Den combined Bright & Spacious Living Room & Dining Room w/ Decorative Columns// Large Family Room w/ Gas Fireplace// Large Eat-in Kitchen w/ Granite Counter Top + Centre Island + Stainless Steel Appliances + W/O To Yard from Kitchen// Oak Stairs// Huge Master Bdrm w/ Double Door Entry +5 Pcs En-suite + W/I Closet// All Good Size Bedroom// Access to Garage// Main Floor Laundry// Fully Fenced Backyard w/ Stamped concrete + Cedar Trees for full privacy//Stone at Front and One side of House// Close To Hwy 401& 407, Schools, Toronto Premium Outlet, Grocery, Banks and all other amenities// (id:60365)
1681 Sauble Court
Milton, Ontario
This modern 3-bedroom, 3-bath townhome (built in 2023) is the perfect blend of style, comfort, and convenience. Step inside to enjoy 9-ft smooth ceilings, pot lights, and a sun-filled open layout designed for todays lifestyle. The chef-inspired kitchen features a Quartz island, upgraded cabinets, and plenty of counter space ideal for family meals or entertaining friends. Upstairs, you'll love the spacious bedrooms, including a primary suite with a sleek glass-door ensuite and the convenience of second-floor laundry. Welcome to the Hawthorne East Village community! This beautifully upgraded townhome, built in 2023, offers 4 bedrooms and 3 baths, providing both the space you need and the features you'll love. As you step inside, you'll be greeted by a bright and spacious layout featuring 9-foot smooth ceilings on the main floor and a light-filled great room enhanced with potlights. The stunning kitchen is a true showstopper, complete with quartz countertops, a large island, and ample workspace, making it perfect for both casual meals and entertaining guests. Elegant wood stairs with iron pickets lead to the upper level, where you'll find three generously sized bedrooms, including your own 3-piece ensuite with the master bedroom. Convenience is at your fingertips with second-floor laundry. The home boasts upgraded cabinets, tiles, and many more features. The primary bedroom also boasts an upgraded ensuite with a sliding glass door on the bathtub. You'll be just steps away from public transit and minutes from schools, shopping, restaurants, and more. For those who love nature, venture a little farther out to explore the stunning surroundings, including Rattlesnake Conservation Area and the breathtaking Niagara Escarpment. (id:60365)
956 Winterton Way
Mississauga, Ontario
Nestled on one of the largest lots in the area, this immaculately maintained detached gem backs directly onto a picturesque park, offering privacy, serenity, and the perfect blend of nature and luxury living. Lovingly cared for by the original owners, this home exudes pride of ownership at every turn. Step through the impressive double front doors into a soaring grand foyer that sets the tone for the spacious, sun drenched and thoughtfully designed main level. A versatile front living room doubles perfectly as a home office or playroom. The heart of the home features a large eat-in kitchen with built-in appliances and direct access to a formal dining room ideal for entertaining and special occasions. The kitchen also offers a walk out to the backyard deck. The family room is warm and inviting, complete with a cozy gas fireplace and ample space for gatherings of any size. Hardwood and tile flooring flow seamlessly throughout the main level, which also includes a powder room, laundry room, and convenient garage access. A separate staircase leads to a stunning loft/retreat area, featuring a second gas fireplace and an abundance of flexible space, perfect for a lounge, media area, or home studio. Upstairs, youll find three generous bedrooms, each with its own private ensuite. The expansive primary suite boasts a walk-in closet and a spa-inspired 4-piece ensuite for your ultimate comfort. The partially finished basement offers a large multi-purpose recreation room, providing endless options for additional living space, along with extensive storage. Step outside into your own private backyard oasis, where you can relax on the deck under the shade of mature trees, lush gardens all while enjoying the peaceful view of the parkland beyond. Ideally located in the highly sought-after central Mississauga neighbourhood, close to top-rated schools, parks, shopping, and steps from public transit that can take you straight to Square One. (id:60365)
37 Foxrun Avenue
Toronto, Ontario
Backing Onto Oakdale Golf Club- No Neighbours Behind. Hardwood Floors & Vinyl Laminate Throughout - No Carpet. Recently Renovated!!! New Windows 2016, New Roof 2015, New Furnace And Ac 2015. Freshly Painted! This Spacious 2-Storey, 3+1 Bdrm Semi-Detached Family Home Is Ready To Move In! 5-Car Driveway! The Basement Level Is Fully Finished With A One Bedroom With 4-Piece Renovated Bath & Kitchen. Potential Investment Property With Separate Entrance. Enjoy The Large Private Backyard With Gazebo! Easy Access To 400 & 401, Ttc, Close To Pearson Airport, Yorkdale, Humber River Hospital, York University, Steps To Transit, Walk To Nearby Plaza & Amenities. Great Neighbours And Friendly Neighbourhood! Book A Showing, Fall In Love, Make An Offer! (id:60365)
13 Fonthill Place
Toronto, Ontario
Welcome to This Impressive 5-Back Split Brick Home, Perfectly Situated on a Big Pie Shaped Lot in a Quiet Cul-De-Sac street. With *7 Bedrooms* 3 Kitchens* and *3 Full Bathrooms*, This Property Offers Ample Space for Growing Families, Multigenerational Living, or Investment Opportunities. * Location* The Desirable York University Heights Area with Steps to Bus Stop, only 2 km To the Subway Station, Direct Bus Line to York University, Less than 1 km to Downsview Park, Downsview Park Merchants Market and Farmers Market, Schools and Restaurants. *Upgrades* Upgraded Kitchens, Stainless Steel Appliances, Quartz Countertops, New Floors, New Bathtub, New Shower, New Railing in the Garage Door. Roof is only 3 years old. Multiple Upgrades and Improvements are Listed in the Attachment. *3 Separate Entrances. As a Bonus, The Sunroom Provides a Bright and Airy Space to Relax. The Spacious Backyard features a variety of Fruit Trees (Cherry Tree, Mulberry, Black Current, Gooseberry) and Is Completely Fenced. Unique Layout and Recent Upgrades Make This Home A Rare Find in A Desirable Neighborhood. Home Inspection Report is available Upon Request. (id:60365)
66 Twelfth Street
Toronto, Ontario
Lakeside Living in Sought-After New Toronto! Ideally located just one block from Lake Ontario, this charming and updated home offers the perfect blend of comfort, convenience, and lakeside lifestyle in the heart of the highly desirable New Toronto community. Step inside to discover modern upgrades throughout, including 200-amp electrical service, updated wiring, updated windows, newer roof, and A/C for year-round comfort. A spacious aluminum sunroom addition adds valuable living space and overlooks a beautifully maintained backyard complete with a large deck, perfect for entertaining or relaxing with family and friends. Enjoy rare 3-car parking, including a detached single-car block garage a true bonus in this area! Originally a 3-bedroom layout, the home has been smartly reconfigured into a large 2-bedroom, offering generous room sizes and flexibility. Easily converted back to 3 bedrooms if needed. The home has been freshly painted and is move-in ready. A separate side entrance provides excellent potential for an in-law suite or income opportunity, ideal for extended families or savvy buyers. Located just steps from the Waterfront Trail, Rotary Peace Park, and Prince of Wales Park, this is a dream setting for dog walkers, runners, cyclists, and anyone who loves the outdoors. Unwind with stunning lake and city skyline views just minutes from your doorstep. Close to TTC, GO Transit, schools, shops, and all amenities, this home offers the best of both worlds: peaceful lakeside living with easy city access. Don't miss this rare opportunity to own a beautifully maintained home in one of Toronto's most vibrant and evolving lakefront communities! (id:60365)
602 Appleby Line
Burlington, Ontario
Welcome to this beautiful semi-detached home offering the perfect blend of comfort, functionality, and investment potential! Featuring 3 spacious bedrooms upstairs and a fully separate entrance basement unit, this property is ideal for families and those looking for rental income.Step inside and be greeted by a warm and inviting atmosphere with a very functional layout designed for modern living. The main floor boasts a bright and airy living space, complemented by brand-new cabinets and modern appliances that make the kitchen as stylish as it is practical. Upstairs, the bedrooms provide plenty of room for rest and relaxation, while the basement unit offers privacy and independence-perfect for extended family or tenants.This home has been freshly upgraded for personal use, ensuring peace of mind and a move-in-ready experience. With excellent access to transit, schools, parks, and shopping, this property combines convenience with that unmistakable homey feeling everyone is looking for. Dont miss this opportunity to own a turn-key home with added income potential in a highly desirable location! (id:60365)
1311 Blackburn Drive
Oakville, Ontario
Welcome to the Stunning Detached Home Backing onto Ravine with Pool in Oakvilles Prestigious Glen Abbey! This exquisite 4-bedroom, 3.5-bathroom home offers over 3,100 sqft of elegant living space, nestled on a quiet street and backing onto a tranquil ravine. Enjoy total privacy in your beautifully landscaped backyard, complete with saltwater pool, hot tub & waterfall the perfect retreat for summer entertaining and relaxation. Inside, the home features a bright, open-concept layout with hardwood floors and elegant tiles, spacious principle rooms, and a cozy family room with a gas fireplace and skylight that fills the space with natural light. The custom-designed gourmet kitchen is a showstopper, boasting premium cabinetry, quartz countertops, build-in premium appliances, and a large island ideal for family gatherings. Upstairs, youll find four generously sized bedrooms, including a large primary suite with sitting room, a walk-in closet and luxurious 4-piece ensuite. The professionally finished basement with hardwood floor includes wine room, recreation with fireplace, and a dedicated gym space for a media room or play area, Located in a top-ranking schools district and within walking distance to both elementary and high schools, as well as parks, trails, and amenities. Easy access to highways makes commuting a breeze. This rare ravine-lot home with a pool truly has it all dont miss your chance to own this Glen Abbey gem! (id:60365)
574 Queens Drive
Toronto, Ontario
REMARKS FOR CLIENTS Welcome to this charming 3 bedroom bungalow nestled in a highly sought after family oriented neighbourhood . This spacious Ravine home features an open concept living/dining room with floor to ceiling window. Offers an eat-in kitchen, perfect for family gatherings. Hardwood floors flow throughout the main floor living areas, adding warmth and character to the space. This home boasts a separate side entrance leading to a fully equipped high ceiling basement apartment, providing additional living space or rental potential. Newer Roof (at least 5 years), Boiler, & Over Size Windows. A double private driveway accompanies a double car garage, with storage above offering ample parking for family and guests. Fully fenced deep backyard. Located close to all amenities, including schools, parks, shopping, and TTC. Steps to Rustic Bakery and Highly sought after Catholic schools. This home is ideal for families looking for convenience and community. Don't miss the opportunity to make this wonderful bungalow your forever home. (id:60365)
29 - 2480 Post Road
Oakville, Ontario
Prime Corner Unit in a Desirable Location, Well-Maintained 2-bedroom, 2-bathroom condo with 1,038 sq. ft. of living space, highlighted by expansive windows that fill the space with abundant natural light. Convenient ground-level unit with easy access, open layout, and a spacious balcony. Features stylish engineered laminate flooring throughout (carpet-free), upscale finishes, stainless steel kitchen appliances, and an in-suite stacked washer & dryer. Includes two underground parking spots, one locker, and plenty of visitor parking.Nestled in Oakvilles desirable River Oaks neighborhoodjust steps from Oak Park Mall, Walmart, Superstore, banks, restaurants, transit, parks, and the community center. Minutes to Hwy 403, Oakville Trafalgar Hospital, and Sheridan College. Located in an excellent school district with both public and Catholic options. Surrounded by beautiful walking trails and green spaceperfect for nature lovers! (id:60365)

