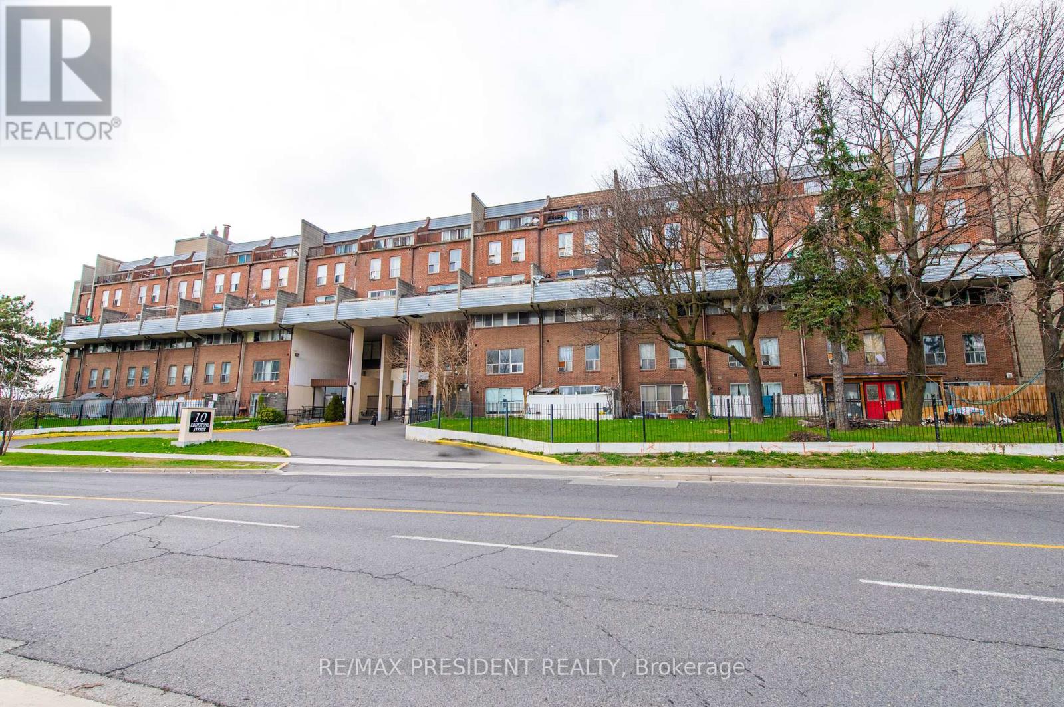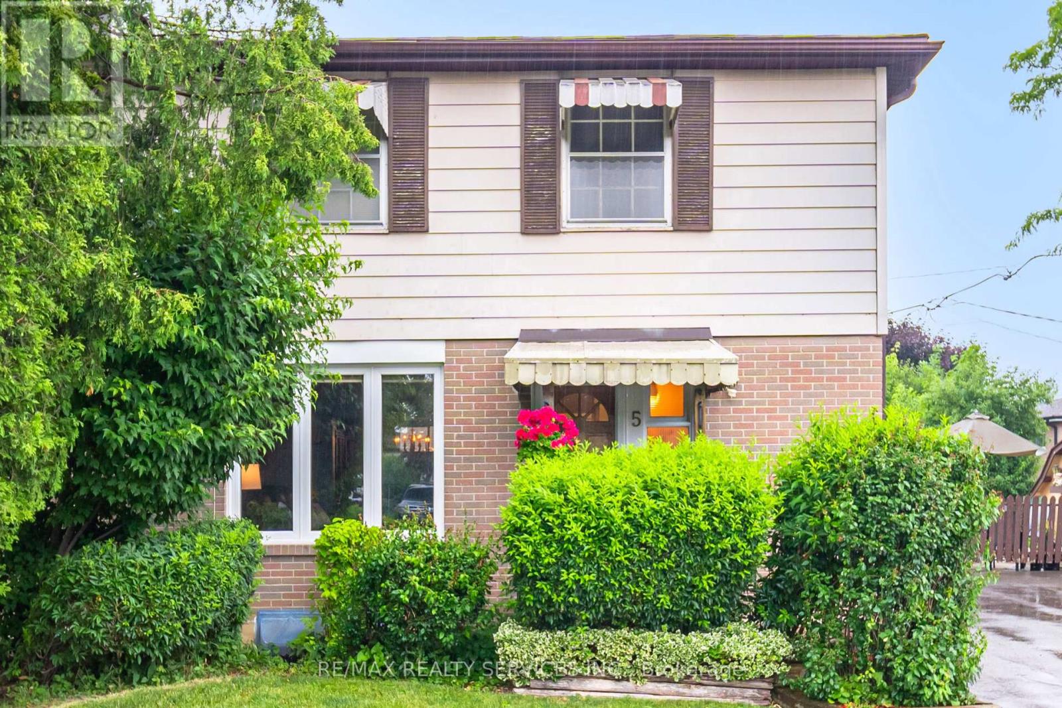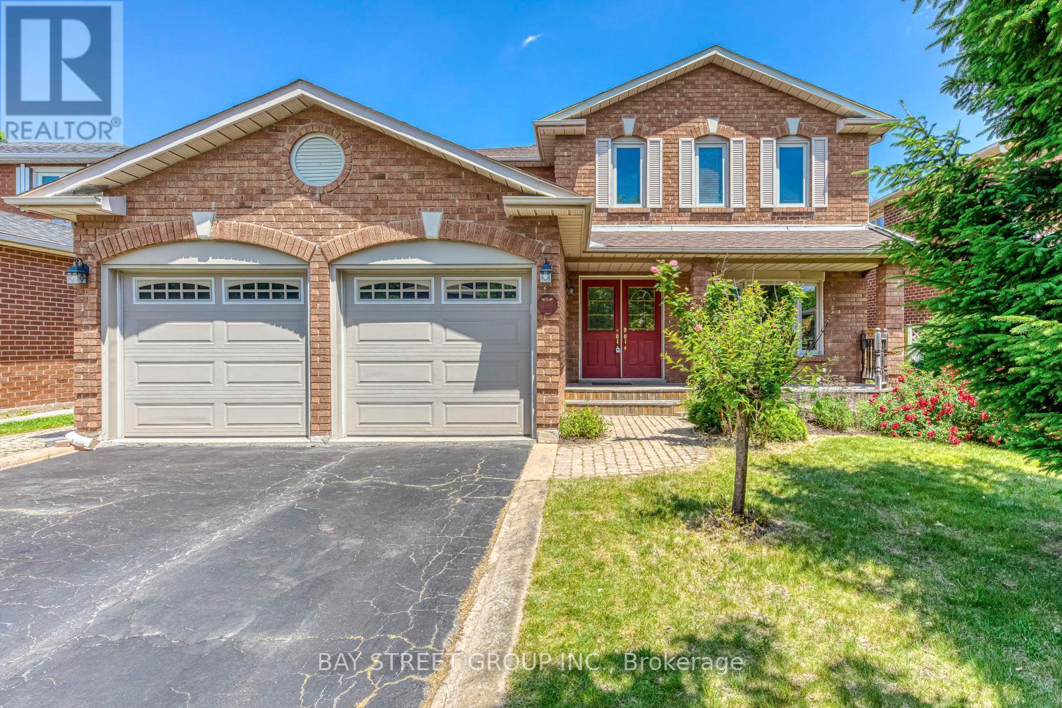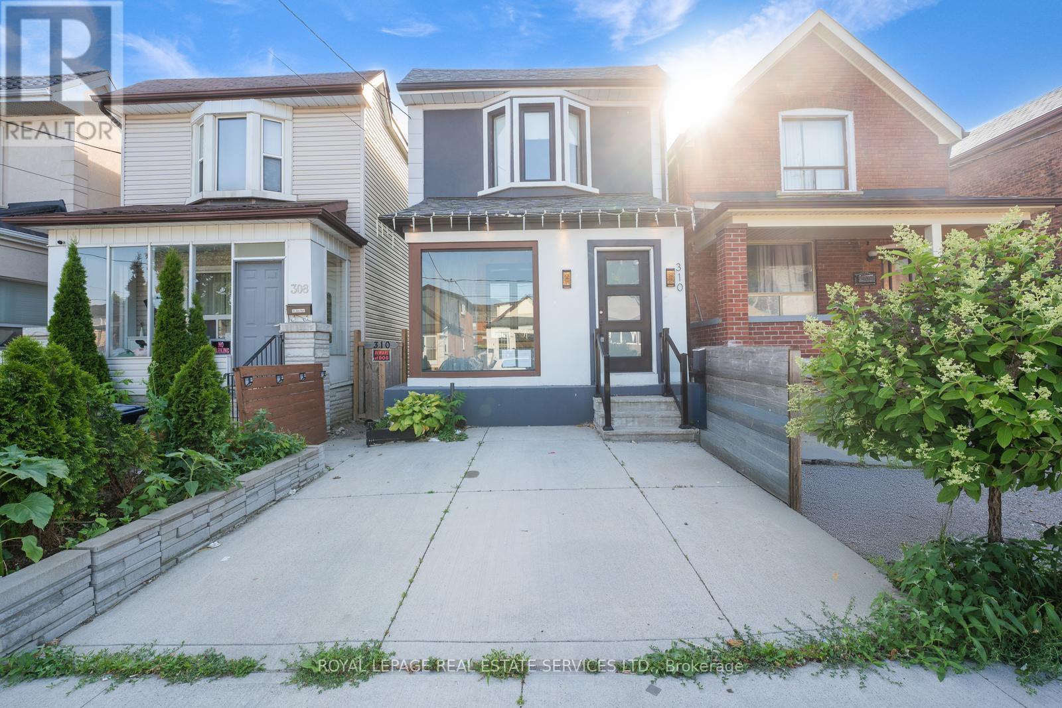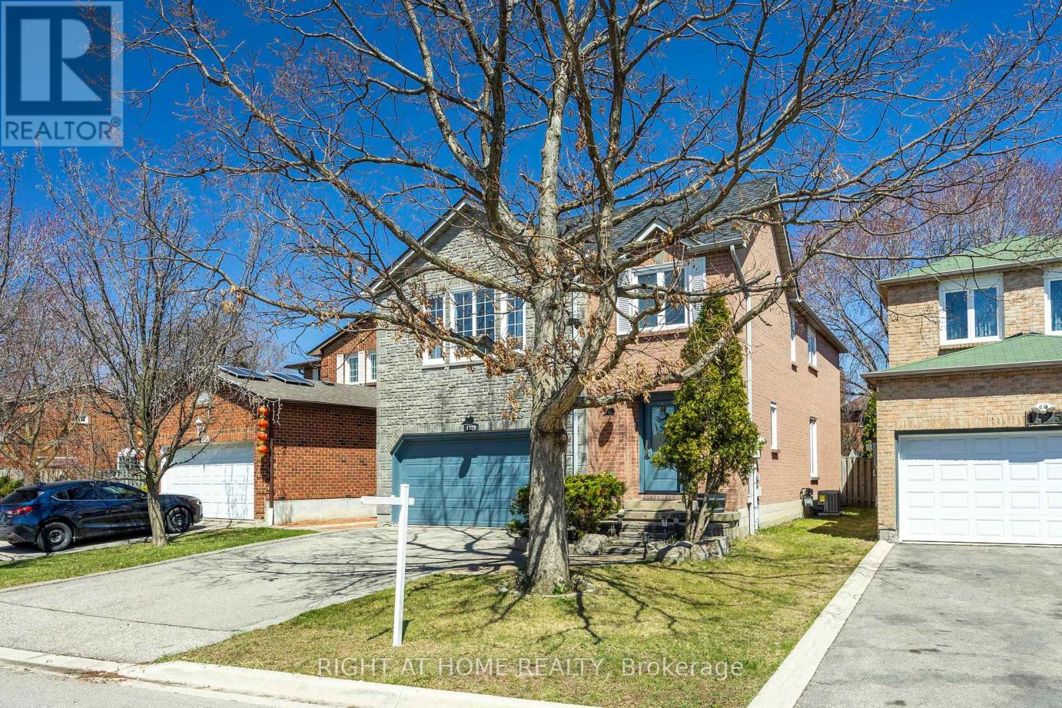12 Sentimental Way
Brampton, Ontario
Beautiful, very well maintained, three bedroom, two bathroom semi-detached home with attached garage located in a very desirable, family friendly neighborhood of Brampton. Step inside and discover a bright open concept living and dining area. Large spacious kitchen with lots of cupboard space and a walkout to a private, fully fenced backyard - ideal for bbq's, entertaining or just relaxing. Upstairs you will find three generous sized bedrooms, large walk-in closet in the primary bedroom and walk through to a 4-piece large bathroom. Lower level offers additional space perfect for a home office, recreational area, gym and much more. This home combines comfort and convenience in one of Brampton's most welcoming communities. The home has been freshly painted. Roof (2023), Furnace (Owned/Sept 2009), Central Air Conditioner (Owned/2018). Minutes To all amenities imaginable, parks, schools, shopping, restaurants, Cassie Campbell Rec Centre, arena's, place of worship, Mount Pleasant GO Station, public transit & Much More. Close To Major Hwys. Potential for separate entrance to the basement from the back of the home. (id:60365)
157 - 10 Eddystone Avenue
Toronto, Ontario
Spacious and beautifully maintained 4 bedroom ,3 story townhome featuring a freshly painted interior and recently renovated kitchen and powder room. Ideal for investors or families, this home offers generous living space and functional layout. Close to schools, shopping centers, York University and with easy access to Highways 400 & 401. (id:60365)
89 Portage Avenue
Toronto, Ontario
An absolute Gem with one of the biggest lots in the area, located on a quiet street with a combination of urban appeal and natures serenity and zen with an unparalleled blend of privacy, elegance and comfort. This well maintained, charming 4 Bed home not only offers ample living space and an incredible walk/up basement with a separate kitchen but also is complemented by an oasis of (a meticulously and professionally cared for) back and front yard, double sized deck and a pool (AS IS) almost as big as an olympic size pool with a pool house for entertaining family and friends. You will never have to worry about having enough parking spots with a double car garage and a private triple driveway. This home is also just minutes from shops, restaurants, malls, highways, schools, parks and all amenities. (id:60365)
2 Brydon Crescent
Brampton, Ontario
Welcome to this lovingly cared for family home in the sought after Northwood Park neighborhood. This well taken care of home features 4+2 bedrooms and 4 bathrooms. Main floor laundry for your convenience and easy access to the garage through home. Functional layout with separate family room, living room, dining room and to top it off a fully eat in kitchen! Upstairs has 4 bedrooms which includes a very large primary bedroom with sitting/lounge area, 5 piece ensuite and his/hers closets. Finished basement with 2 bedrooms, full bathroom, living room and eat in kitchen. With just over 2800 sq of living space this home is perfect for multiple generational living or potential rental for extra income to pay down the mortgage. This generous sized home has all the major upgrades done recently such as roof with 40 yr shingles done in sept 2024, furnace installed oct 2023, AC in 2019, vinyl windows done 12yrs ago. Engineered hardwood floors throughout the family room and hallway. Chimneys(bricks) were replaced in 2021 and the driveway extended in 2024 to accommodate more parking space! Great property to add your personal touch too. Enjoy peace and quiet in your large backyard with an above ground pool and hot tub on a 60x100 lot! Located in the top school district area with only a 5min walk to schools, parks and temples/places of worship. Walking distance to multiple transit stops as well as a convenience plaza. Close to major highways for easy commuting! (id:60365)
5 Danesbury Crescent
Brampton, Ontario
Welcome to 5 Danesbury Cres located in South Bramalea and minutes to GO train Station at Bramalea & Steeles for those who commute. Covered front porch, replaced front doors, engineered hardwood floors throughout main & 2nd floors. The large living room is combined with the dining room so gives you lots of space for a large family or to entertain. The Kitchen is eat-in, bright & has a side entrance to the patio & backyard. Over 1450 SQ FT on main floor & upper floor, this semi-detached home was a 4 bedroom converted to a 3 so now you get a huge primary bedroom with a walk in closet & a regular closet too. The bedrooms are a good size & the main bathroom was renovated by bath fitters plus 2 pce also renovated. Basement has a dry bar area & good size rec room with brick wall with mantle & a wood burning fireplace with doors. TWO storage areas plus utility room for furnace & laundry. This neighbourhood has lots to offer: a park with bike trails all the way to Professor's Lake, Earnscliffe Rec Centre, Schools are within walking distance and so is shopping. (id:60365)
33 - 59 Kenninghall Boulevard
Mississauga, Ontario
Nestled in a private corner surrounded by mature evergreens, this detached condo offers the perfect blend of seclusion and manicured landscaping. Enjoy lush greenery and an entertainers backyard featuring a recently installed galvanized steel sliding-roof gazebo ideal for year-round outdoor gatherings. This is the lowest-priced detached condo in the sought-after Streetsville area an unbeatable value! This rare 3-bedroom, 3-bath home includes a finished basement and 2 parking spots, and is loaded with upgrades: modern flooring, sleek bathrooms, custom closets, and a stunning staircase. The bright, open-concept layout flows seamlessly to a private backyard oasis. Prime location in the complex, surrounded by mature trees, just steps to the GO station, top-rated schools, shops, and charming Streetsville cafés. Don't miss this exceptional opportunity rarely offered and priced to sell (id:60365)
1143 Chapelton Place
Oakville, Ontario
Welcome to this exceptional corner-lot home in the prestigious Glen Abbey community, set on a deep 160 ft lot with a generous 9,127.79 sq.ft. of land offering a true pool-sized backyard! With 3,063 sq.ft. of above-ground living space, this beautifully maintained 4-bedroom executive residence is filled with natural light and thoughtfully designed for comfortable family living. The main floor features an inviting open-concept layout with a sunlit living and dining area, a gourmet kitchen equipped with stainless steel appliances, granite countertops, and an oversized centre island ideal for entertaining. A cozy family room with a gas fireplace provides the perfect place to relax, while a separate office/den is perfect for working from home. Upstairs, the spacious primary bedroom includes a luxurious 5-piece ensuite and walk-in closet. Three additional generously sized bedrooms share a well-appointed 4-piece bathroom. The finished basement offers excellent flexibility with a second kitchen, a full 3-piece bathroom, and expansive living space perfect for extended family, a private suite, recreation area, or future rental income potential. Step outside and enjoy the oversized backyard with a large private patio and children's play area ideal for summer fun or future outdoor upgrades such as a pool or cabana. Located within walking distance to the iconic Monastery Bakery and close to top-ranked schools, Glen Abbey Golf Club, beautiful trails and parks, with easy access to major highways and GO Transit, this is an ideal home for families seeking space, comfort, and community. Don't miss this rare opportunity to own a premium lot in one of Oakville's most desirable neighbourhoods! (id:60365)
22 Interlacken Drive
Brampton, Ontario
Sun-Drenched home in the Prestigious Estates of Credit Ridge! Welcome to this impeccably maintained and beautifully appointed home, bathed in natural light. Boasting a grand double-door entrance and soaring 9' ceilings on the main level, this home exudes elegance and comfort throughout. Featuring rich hardwood floors and custom California shutters across the entire home, every detail has been thoughtfully upgraded. The spacious family room offers a cozy fireplace, perfect for gatherings, and an oak staircase leading to four generously sized bedrooms upstairs. The gourmet chefs kitchen is complete with premium stainless steel appliances, gleaming granite countertops, ample pantry storage,and ambient pot lighting that flows seamlessly into both the main and finished basement levels. Enjoy the convenience of main floor laundry and state-of-the-art security cameras for peace of mind. Retreat to a lavish primary suite featuring an oversized window, a luxurious 5-piece ensuite with double sinks, and a spacious walk-in closet. Three additional bedrooms offer flexibility, including one ideal for a home office. The fully finished basement perfect for in-law suite provides exceptional bonus living space, including a large recreation room, a kitchen with quartz countertop, an additional bedroom, and a stylish 3-piece bath with a sleek glass shower. Ideally located near schools, scenic parks, Highway407,and Mount Pleasant GO Station this home perfectly blends upscale living with everyday convenience. (id:60365)
1369 Bishopstoke Way
Oakville, Ontario
Beautifully Maintained Home on a Premium Lot in the Sought-After Clearview Community. This meticulously cared-for home showcases exceptional curb appeal, featuring a classic brick exterior, a charming covered front veranda, interlocking stone walkways, mature landscaping, and tall trees. The private backyard offers a spacious circular interlocking stone patio, perfect for outdoor relaxation or entertaining. Inside, the home presents a smart and functional layout. A generous living room with French doors opens to a formal dining room, ideal for family gatherings. The bright kitchen includes a breakfast area surrounded by large windows, with a walkout to the patio and rear yard. The welcoming family room is highlighted by a cozy wood-burning fireplace. A main floor den adds flexibility, perfect for a home office or easily converted into an additional bedroom. Upstairs, the expansive primary suite features a comfortable seating area and a beautifully renovated 4-piece ensuite. Three additional well-proportioned bedrooms share a bright, modern main bathroom. A rare second-floor laundry room adds everyday convenience, while a wide upper hallway enhances the home's sense of openness and flow. Perfectly located near top-rated schools, parks, scenic trails, public transit, and major highways, this home offers the perfect balance of comfort, functionality, and lifestyle. (id:60365)
310 Silverthorn Avenue
Toronto, Ontario
Sold under POWER OF SALE. "sold" as is - where is. Location, Location! Dont miss this rare chance to own a beautifully upgraded detached home in a highly sought-after neighborhood. Sitting on a 20x116 lot, this 3+1 bedroom, 3 washroom home offers over 2,000 sq ft of modern living. Features include a fully renovated interior with granite counters, stainless steel appliances, gas stove, large cabinetry, 9-ft ceilings, pot lights, hardwood floors, skylight, and elegant mouldings. Includes a separate entrance to a 1-bedroom basement apartmentgreat for rental income! Bonus: a private garden suite ideal as an office, studio, or extra living space, plus a new gazebo and landscaped yardyour own backyard oasis. One parking space included. Steps to parks, shops, transit & highways. Just move in and enjoy! Power of sale, seller offers no warranty. 48 hours (work days) irrevocable on all offers. Being sold as is. Must attach schedule "B" and use Seller's sample offer when drafting offer, copy in attachment section of MLS. No representation or warranties are made of any kind by seller/agent. All information should be independently verified. Taxes estimate as per city website (id:60365)
59 Arthurs Crescent
Brampton, Ontario
Welcome to your dream home an impeccably upgraded 4+2 bedroom, 4-bathroom detached beauty tucked away on a quiet, family-friendly street in one of Bramptons most sought-after neighbourhoods. Thoughtfully designed with space, style, and functionality in mind, this home offers gleaming hardwood floors, pot lights throughout the main level, and a flowing layout that includes separate living, dining, and family rooms perfect for both relaxed family living and entertaining. The heart of the home is the stylish kitchen featuring stainless steel appliances, built-in microwave, tile flooring, and a sunlit breakfast area with a walkout to a huge deck and private backyard ideal for summer barbecues or morning coffee. The family room offers warmth and comfort with a cozy gas fireplace, while the elegant iron-picket staircase leads to four generously sized bedrooms upstairs, including a serene primary suite with a walk-in closet and a spa-inspired 5-piece ensuite with a deep soaker tub. The fully finished basement adds incredible value with two additional bedrooms, a full bath, and versatile space for extended family, guests, or rental potential. Complete with a main-floor laundry room, direct garage access, and located just steps to schools, plazas, transit, and places of worship with quick access to major highways this well-maintained home blends comfort, modern elegance, and unbeatable convenience. A true must-see for families looking for space, style, and lasting value! (id:60365)
1329 Sweetbirch Court
Mississauga, Ontario
Welcome to this well maintained, ideally located 4+2 bedrooms, 4 bathrooms house situated in desirable Creditview area of Mississauga only minutes away from Erindale Go Train Station, Golden Square Centre, UofT Campus and major highways. Modern open-concept kitchen with a stainless-steel appliances overlooking the open concept family room with a wooden fireplace and hardwood flooring throughout. Large master bedroom has walk-in closet and an ensuite bathroom. Professionally finished basement contains a large great room, separate laundry room, two bedrooms and could be easily converted into In-Law Suite. The house has an attached two-car garage, central vacuum cleaner, recently replaced roof (2025) and central air conditioner (2023). (id:60365)


