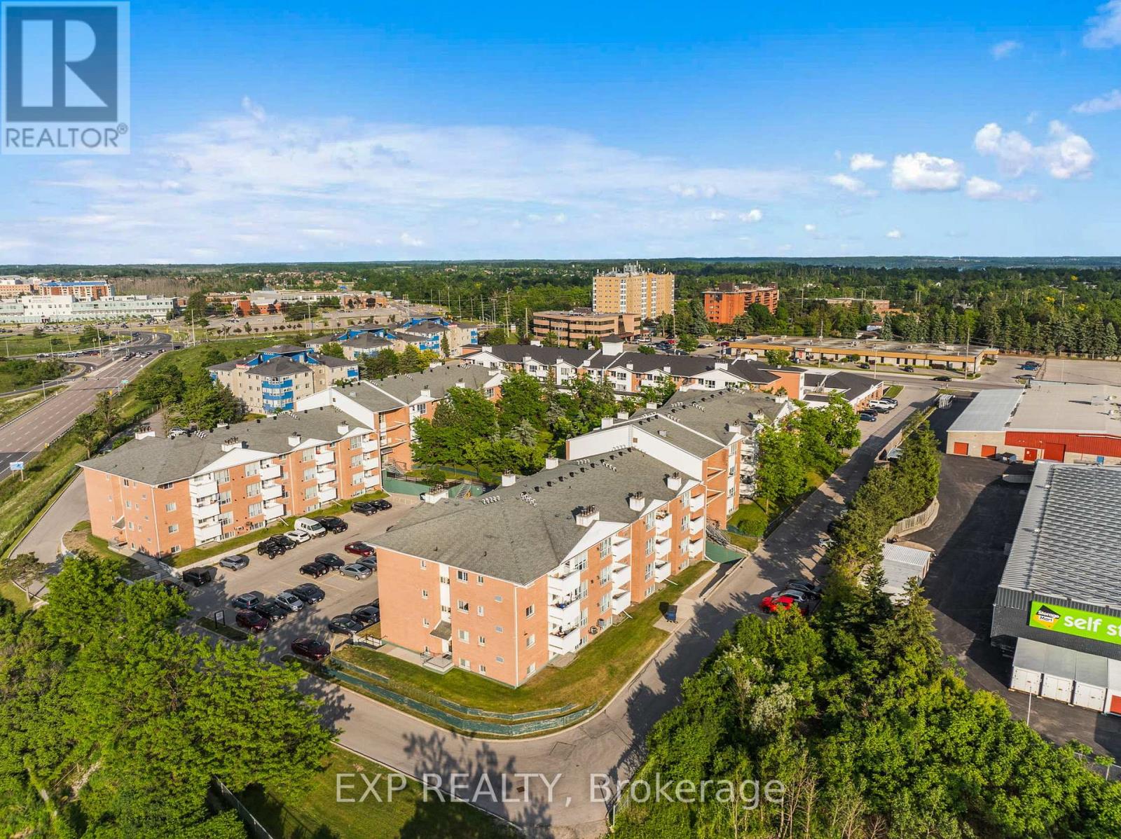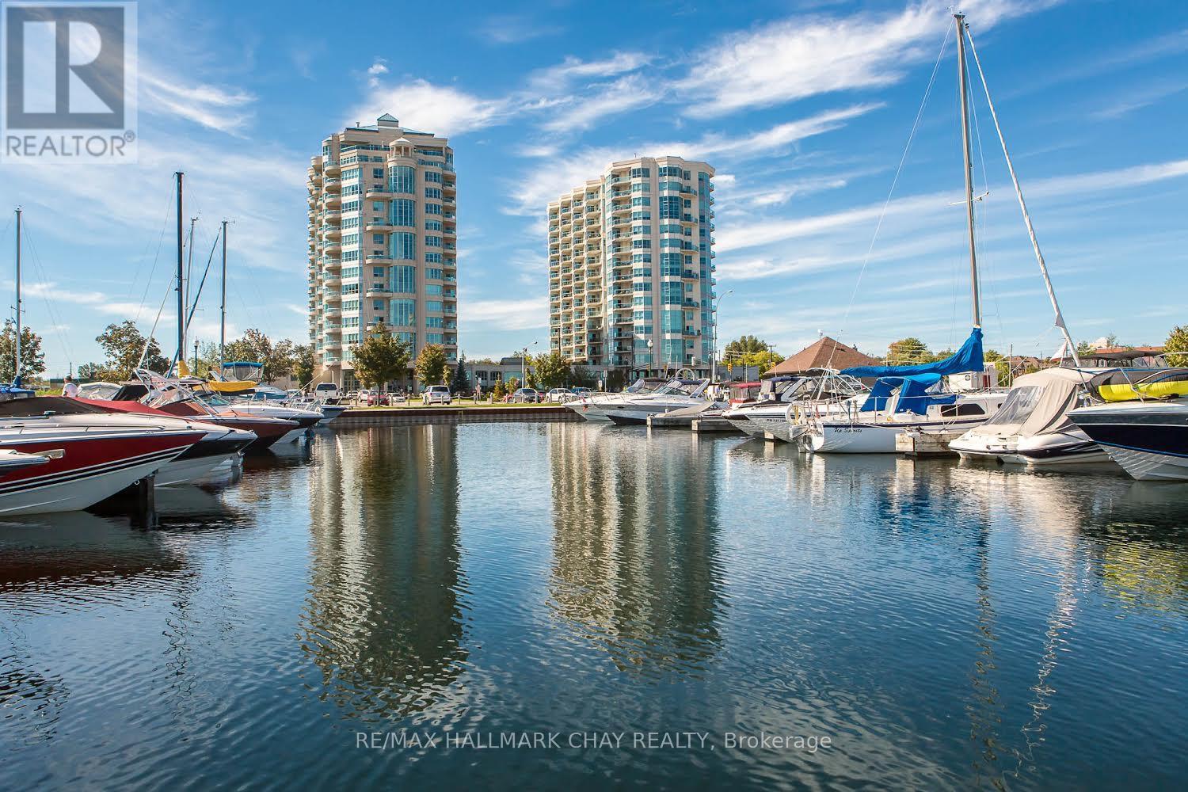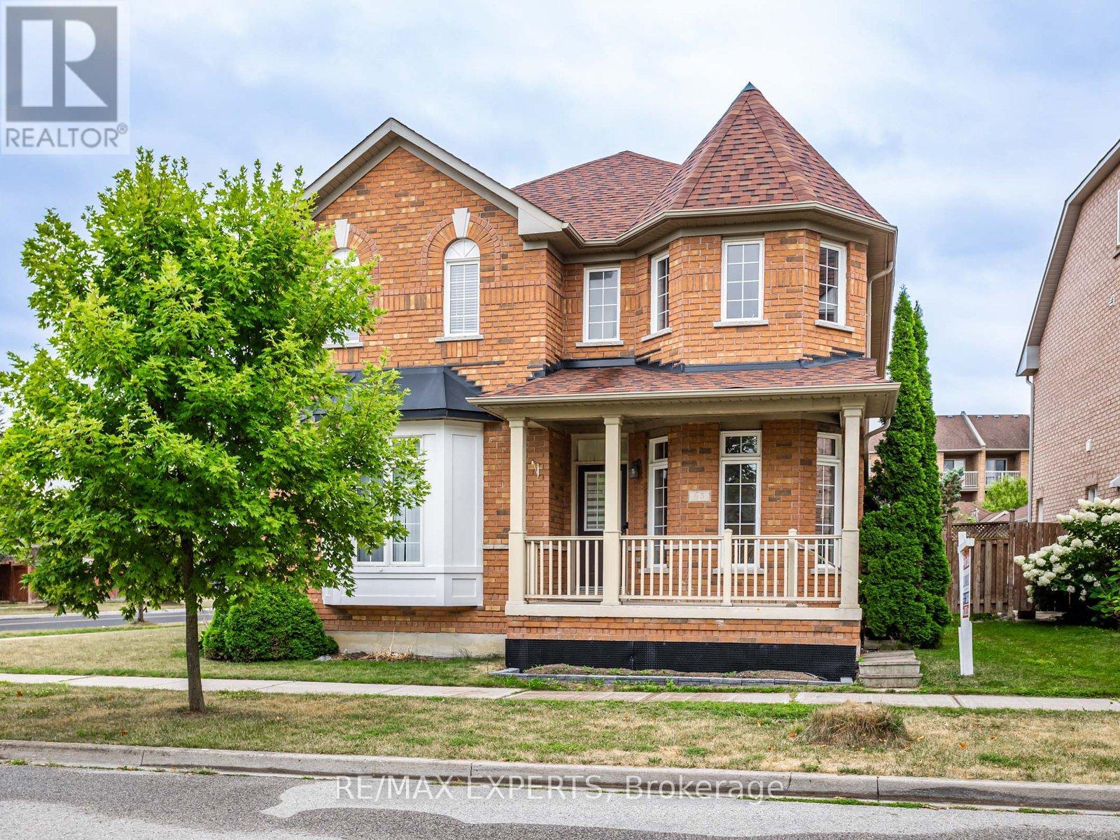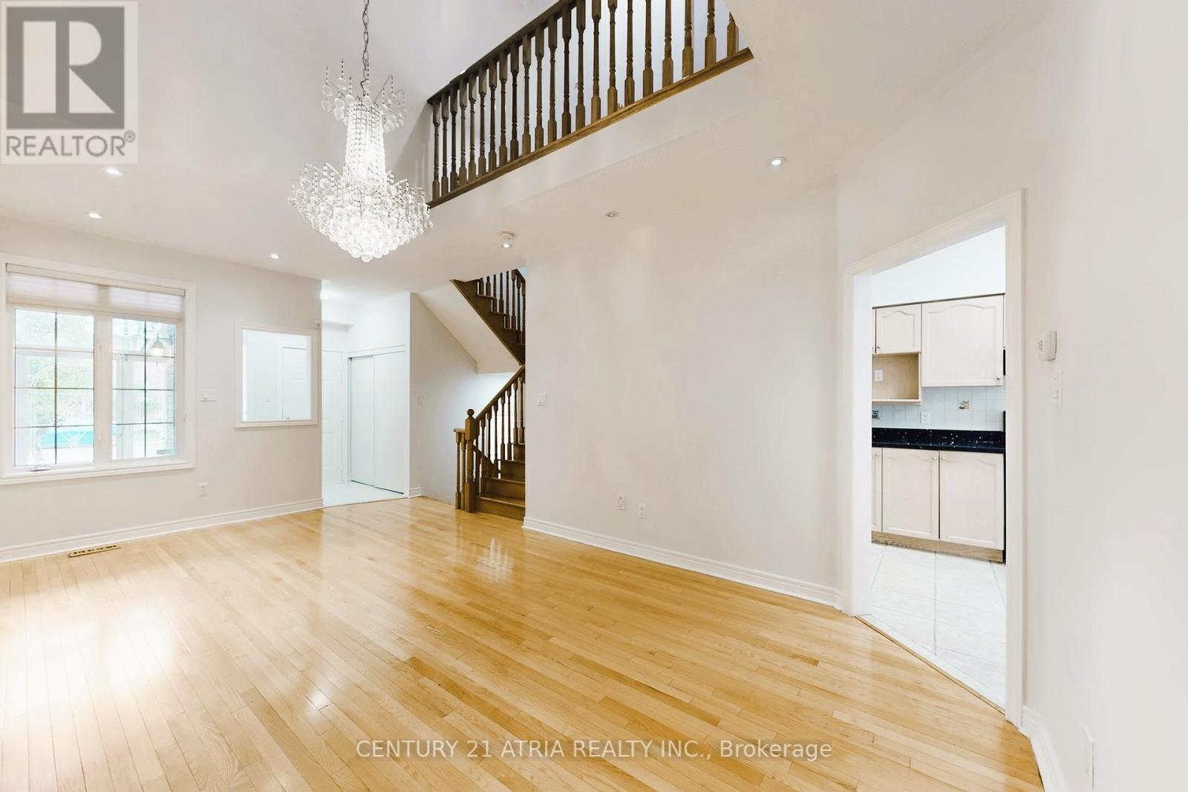197 Lightning Point Road
Kawartha Lakes, Ontario
Welcome to your dream waterfront escape on stunning Balsam Lake in the heart of the Kawartha Lakes, under 2 hours from Toronto! This beautifully maintained property was featured on the TV Show "Income Property". It is a 4-season home, cottage or Income Property which offers the perfect blend of peaceful lakefront living and modern comfort. Situated on a premium 85' by 278' lot with direct water access, breathtaking sunsets with west facing crown land greenspace, excellent boating, the top rated fishing and year-round recreational activities. Inside You will find a bright, open-concept living space with large windows framing panoramic lake views. The spacious kitchen features stainless steel appliances and ample counter space ideal for hosting friends and family. Cozy up by the fireplace in the inviting living room or step out onto the expansive deck to soak in the views. With multiple bedrooms and generous outdoor space, this Lake House is perfect for both relaxing weekends and full-time living. The private dock, mature trees, and landscaped yard offer a picturesque waterfront retreat. Plus, you're just minutes from local amenities, golf courses, trails, and charming towns like Coboconk, Fenelon Falls, Minden & Bobcaygeon. Whether you're looking for a lakefront cottage getaway, a retirement haven, a family-friendly retreat, an income generating rental property or a combination of them all, 197 Lightning Point Road delivers an unbeatable lifestyle in one of Ontario's most desirable lake regions on the pinnacle lake of the Trent Severn Waterways, Balsam Lake. 5 minute drive into Coboconk where you will find: Grocery Store, Hardware stores, Pharmacy, Gas Station, Restaurants, LCBO and more. Kawartha Lakes Short Term Rental License has been issued until Oct '25. Septic, Fireplace (WETT) & Well water inspections have all passed. Oversized 2 car garage has potential to be a secondary cottage/Bunkie. 10 Sugar maple trees have been producing delicious Maple Syrup. (id:60365)
201 - 120 Bell Farm Road
Barrie, Ontario
Welcome to this updated and move-in-ready 2-bedroom, 2-bathroom condo in the sought-after Georgian Estates community. With a smart, open-concept layout and large windows throughout, the unit is filled with natural light and designed for everyday comfort and function. Enjoy a modern kitchen with tiled backsplash, a spacious living and dining area with a cozy fireplace, and a private balcony. The generous primary bedroom features a 4-piece ensuite and ample closet space, while the second bedroom offers flexibility for guests, a home office, or growing families. Conveniently located just steps from Royal Victoria Hospital, Georgian College, and transit, with easy access to Highway 400, Barrie's waterfront, parks, shopping, and restaurants. Ideal for first-time buyers, investors, or professionals seeking a low-maintenance lifestyle in a well-managed building. (id:60365)
603 - 6 Toronto Street
Barrie, Ontario
Lake front condo living in the City of Barrie doesn't get any better than this! Welcome to Suite 603 at Waterview Condominiums. Located directly on the front of the building with unobstructed views directly up Kempenfelt Bay and completely renovated top-to-bottom, this is an incredibly rare offering. If you have been interested in condo living but disappointed with the quality of builder grade finishes and poorly laid out floor plans this suite is your answer! This is a custom renovation top to bottom and everything has been refinished with an exceptional level of quality and care. This suite features nearly 1600 Sq Ft of tremendously well curated living space, 9 foot ceilings, and an open concept design that flows beautifully from your custom kitchen, into your formal dining, around into a truly stunning living room and out onto your waterfront balcony. Rounding out the suite are two fantastic size bedrooms including a primary with walk-in closet, 2 beautifully updated bathrooms, and a full laundry room with moire custom built-in storage. Some highlights of the renovation include white oak hardwood floors throughout, custom kitchen with solid wood two-tone, soft close cabinetry, quartz counters & backsplash, and a Kitchen-aid professional appliance package. A stunning 4 piece ensuite with oversized glass shower, double vanity, and custom storage, as well as updated lighting and doors throughout the suite. The updates don't end inside though, the building itself has recently gone through a transformation which saw beautiful updates to the front lobby and hallways. The building has some terrific amenities including an indoor pool, spa, and sauna, gym, games room, guest suites, and a park like 3rd level terrace. Walk out your front door to the Barrie City Marina, Centennial Beach, and the shores of Lake Simcoe or take a short stroll into Barrie's downtown to enjoy fantastic local restaurants and shops. This is a must see! (id:60365)
1075 Lakeshore Road E
Oro-Medonte, Ontario
Top 5 Reasons You Will Love This Home: 1) Appreciate approximately 65' of pristine waterfront on Lake Simcoe, complete with a spacious dock, ideal for lounging, sunbathing, or soaking in the lakefront views 2) A large elevated deck just off the front entrance offers breathtaking views of the water, creating the perfect setting for morning coffee, outdoor dining, or evening cocktails 3) The dry boathouse, approximately 11'x18', provides convenient storage for water toys, gear, and seasonal essentials 4) Recent updates include a newer furnace, tankless water heater, stylish new flooring throughout, granite kitchen countertops, recessed lights, and one of the decks completed in 2021 and the other in 2025 5) A perfect blend of comfort and convenience in a scenic lakeside setting, ideal for weekends away or year-round enjoyment. 1,594 above grade sq.ft. (id:60365)
Main & Bsmt - 1683 Bur Oak Avenue
Markham, Ontario
Finished basement unit with living room/ dining room, kitchen, laundry downstairs and single bedroom on the main floor. Conveniently located with walking distant to Mount Joy Go station, BMO, CIBC, Shoppers Drugmart, Home Depot and easy access to plaza, restaurants and amenities. Some furniture included (bed, student desk, tv stand). Owner lives upstairs. Separate Laundry. Driveway is shared, parking for small car only. (id:60365)
Basement - 394 Paliser Crescent N
Richmond Hill, Ontario
Welcome to the 394 Paliser lower level. Recently renovated legal basement apartment, fully furnished and move-in ready. Features a modern kitchen with stainless steel appliances, quartz countertops, and stylish finishes. Bright and inviting with large windows, natural light, and pot lights throughout. Luxurious bathroom with glass shower. Two spacious bedrooms plus a versatile den (can be used as a 3rd bedroom or office). Exclusive in-suite washer/dryer. Separate entrance, backyard access, and 2 driveway parking spots. Located within top-ranked school boundaries, close to parks, shops, restaurants, and all amenities. Steps to public transit and GO Station. Tenant responsible for 40% of utilities (approx. $150/month). AAA tenants with strong income and credit only. No pets, non-smokers. (id:60365)
583 Willowick Drive
Newmarket, Ontario
Bright & Spacious 3-Bedroom Semi Detached in One of Newmarket's Best Neighbourhoods! Lovingly maintained, this move-in-ready home features a sun-filled open-concept living and dining area, a renovated kitchen with modern finishes, and three generous bedrooms with finish Basement. Enjoy a private backyard perfect for relaxing or entertaining. Located steps to top-rated schools, parks, shopping, dining, and public transit, with quick access to Mulock Dr and Hwy 404. A perfect blend of comfort, convenience, and style! (id:60365)
916e - 278 Buchanan Drive
Markham, Ontario
Welcome to this rare find 1+1 penthouse, offering soaring 10-foot ceilings and luxurious living in the heart of Unionville. This spacious 1 Bedroom + Den layout features 2 full bathrooms, 1 parking spot, and 1 locker. A bright, open-concept design with built-in appliances, a modern kitchen, and a large private balcony with unobstructed views. The den is generously sized and can easily serve as a home office or even a second bedroom ideal for professionals or small families. Enjoy a full suite of luxury amenities, including a 24-hour concierge, indoor pool, steam room & sauna, fully equipped gym, guest suites, party room, mahjong & karaoke lounges, and more. Perfectly located steps from Whole Foods, restaurants, shops, top-ranked schools, and transit, with easy access to Hwy 7 & 407.Whether you're a first-time buyer or a smart investor, this is a rare opportunity to own a top-floor unit in one of Markham's most desirable communities. (id:60365)
63 Rainbow Valley Crescent
Markham, Ontario
Welcome To 63 Rainbow Valley Crescent, Nestled In The Highly Sought-After Greensborough Community Of Markham. This Spacious Semi-Detached Home Sits On A Generous 25.99 X 111.55 Ft Lot And Offers 3+1 Bedrooms, Along With A Professionally Finished Basement Featuring A 4-Piece Bathroom And Pot Lights. The Main Floor Showcases 9-Foot Ceilings, Hardwood Flooring, A Cozy Gas Fireplace, And An Elegant Staircase With Rod Iron Railings. The Renovated Kitchen Boasts Quartz Counters, A Subway Tile Backsplash, And Extended Cabinetry, Perfect For Everyday Living And Entertaining. Situated In A Quiet, Family-Friendly Neighbourhood, This Home Is Just Steps From Greensborough And Mount Joy Public Schools, St. Julia Catholic School, Parks, Shopping, And More. (id:60365)
263 Kimono Crescent
Richmond Hill, Ontario
Immerse yourself in this stunning executive freehold townhouse located in the highly sought after community of Rouge Woods in Richmond Hill + Meticulously maintained + Stunning curb appeal + New interlock (August 2025) + 3+1 spacious bedrooms + 4 washrooms + 2581 sq ft of finished living space + Sparkling chandelier in the living room featuring 17 ft ceiling + Functional kitchen: stone countertop, enclosed PANTRY, reverse osmosis water filtration system, gorgeous view of the backyard garden + Spacious primary bedroom: 4 pc ensuite, large window, a walk in closet with custom built in shelves and drawers + Hardwood flooring throughout the main and upper level + Laminate floors in the basement + Pot lights and LED lights throughout + Finished basement featuring a 4th bedroom with a 3 pc ensuite and 2 closets (includes built in closet) + This homes offers ample storage + Brand new LED mirrors in all washrooms (2025) + Newly painted walls (2025) + Spacious primary bedroom featuring 4 pc ensuite and a walk in closet with custom built in shelves and drawers Top Ranking School Zone: Bayview S.S. (9.4/10), Silver Stream P.S. (9.5/10), Minutes to Hwy 404, grocery stores, restaurants, schools, parks Walmart, shopping centre. (id:60365)
71 Nightstar Drive
Richmond Hill, Ontario
Don't miss this beautifully renovated 4-bedroom home located in the highly sought-after Yonge and Weldrick area. Set on a quiet street, this home features a bright and functional layout with no carpet, a spacious family room, and smooth ceilings with pot lights on the main floor.The brand-new modern kitchen and three fully renovated bathrooms (2023) are complemented by fresh paint, stylish light fixtures, and stainless steel appliances. Major upgrades include new windows, patio door, main entrance door, garage door, and driveway all completed in 2025. The exterior also showcases newly landscaped front and backyards with interlocking stone work. Just steps from Yonge & Weldrick Plaza (T&T Supermarket, public transit, shopping, restaurants), and close to Hillcrest Mall, this home is also situated near some of Richmond Hills top-rated schools. Two parks with playgrounds are nearby, and the school bus stop is conveniently located at Observatory and Nightstar. (id:60365)
Bsmt - 72 Velmar Drive N
Vaughan, Ontario
Welcome to this Spacious and inviting basement apartment in one of Vaughan's most sought-after neighborhoods. With a private entrance located at the rear of the garage, this unit offers both comfort and independence. Inside, you'll find a generously sized bedroom with a large closet, an open-concept kitchen and living area ideal for everyday living, and a full 4-piece bathroom. The apartment also features a private laundry room for added convenience.Two outdoor parking spaces on the driveway are included. Situated in the heart of Weston Downs, this home is just steps away from Vaughan Mills Mall, grocery stores, shopping plazas, and a variety of restaurants. Combining privacy, space, and a prime location, this apartment presents a rare opportunity in a vibrant community. SHORT-TERM LEASE OPTIONS AVAILABLE. FURNISHED PROPERTY ALSO CAN BE OFFERED. (id:60365)













