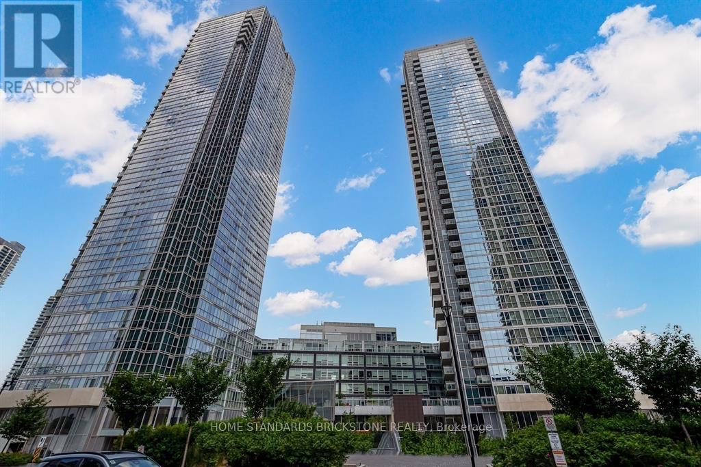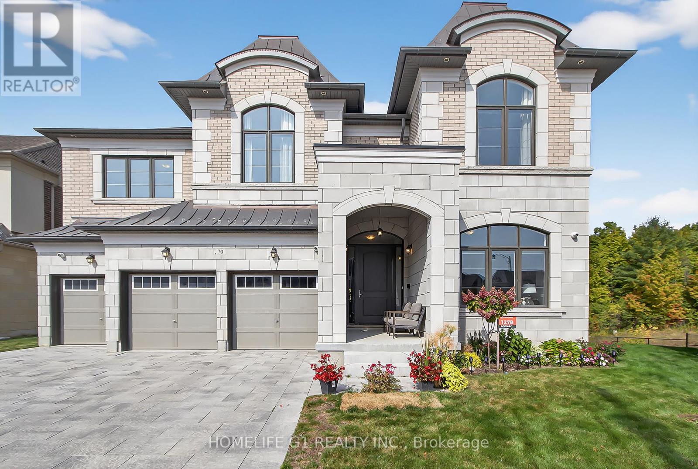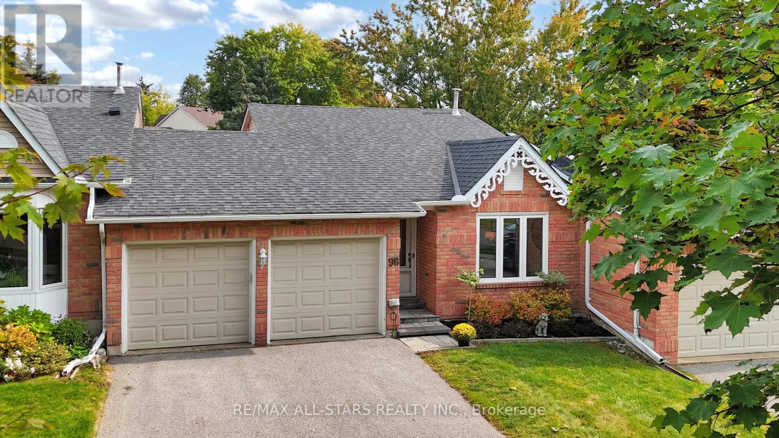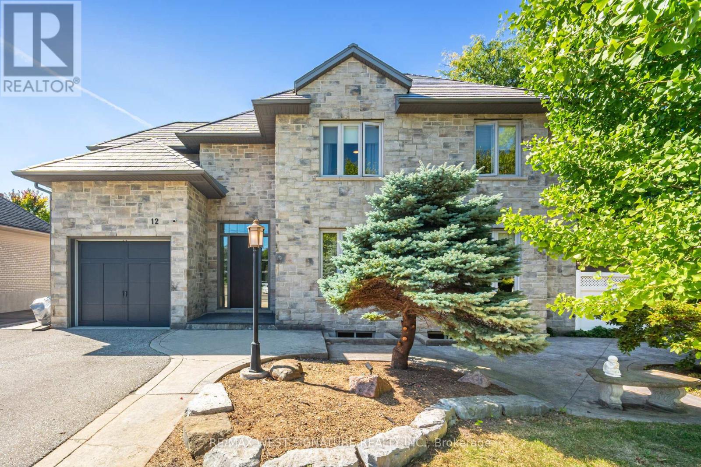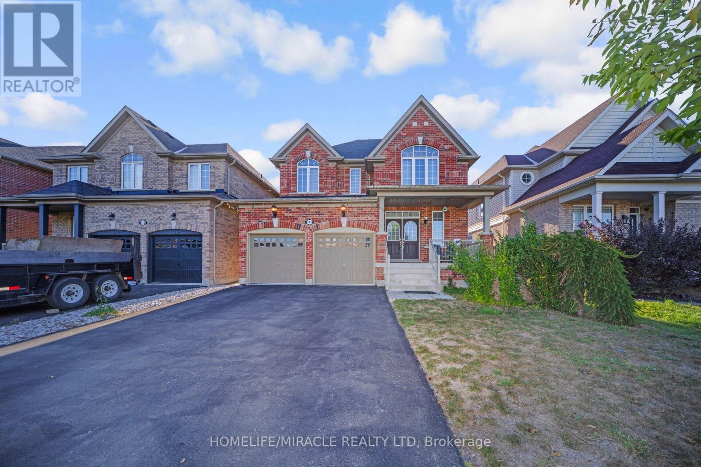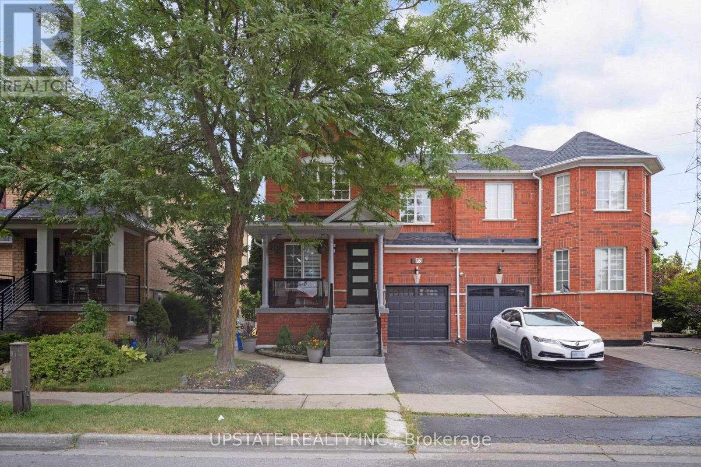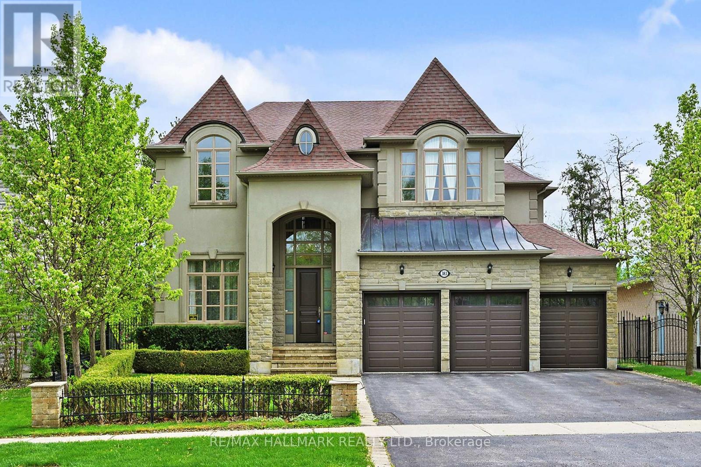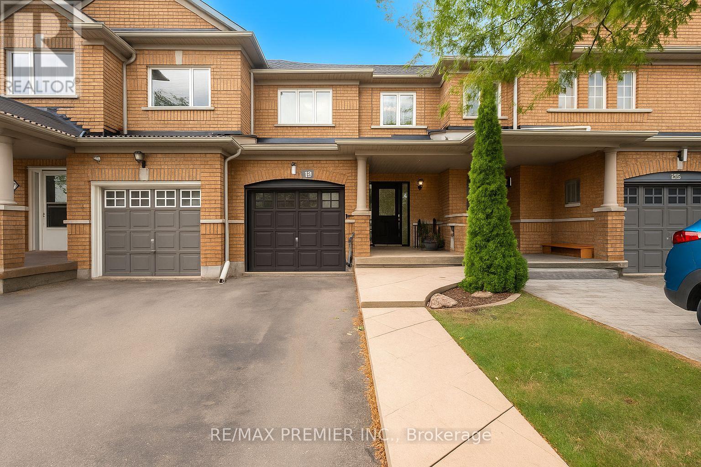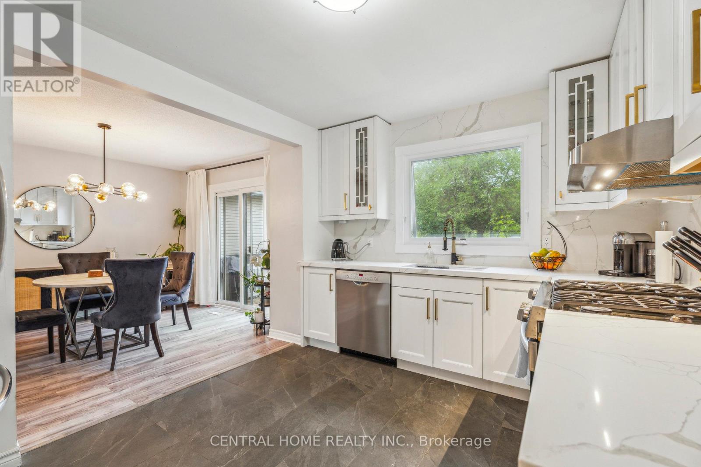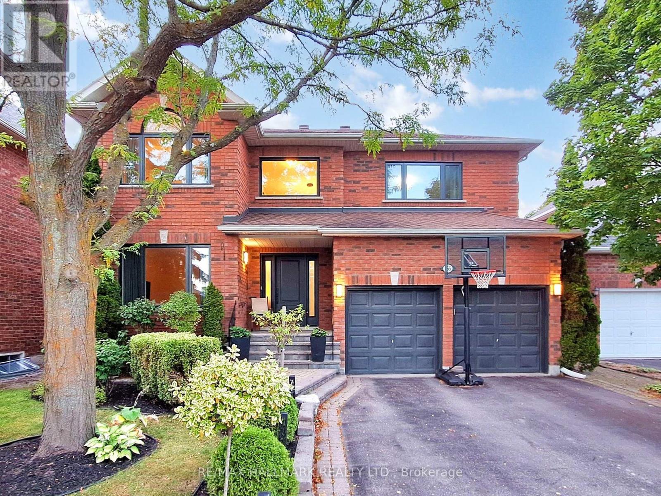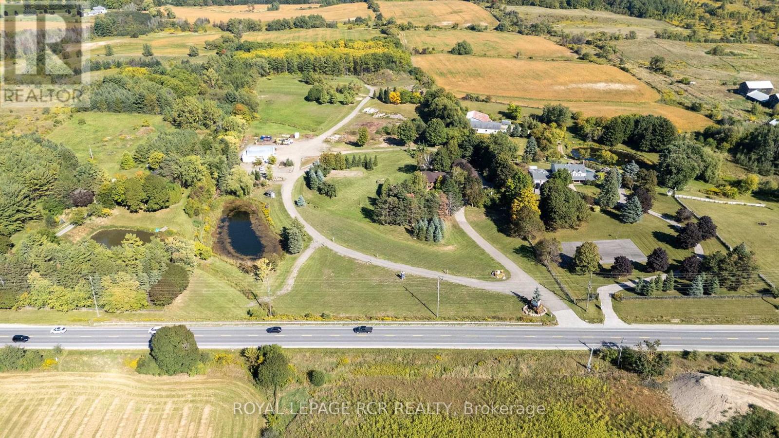3604 - 2908 Highway 7 Road
Vaughan, Ontario
** Open house on 2:00-4:00 Oct 25(Sat ) : Please refer to the open house notice at the entrance. ** Welcome to the highly desirable Nord East Condos, just an 8-minute walk to the TTC station. This fabulous 1-Bedroom plus 1 spacious Den unit on the second highest floor after PH features 2 Washrooms, an open-concept layout, a private balcony with open views, and 9' ceilings. Modern finishes include laminate flooring throughout, a stylish kitchen with granite countertops and built-in stainless steel appliances. Both washrooms are upgraded with floating vanities, frameless shower glass, and premium shower heads. Floor-to-ceiling windows bring in abundant natural light. Conveniently located minutes from the Subway and Vaughan Mills. (id:60365)
2495 Bur Oak Avenue
Markham, Ontario
Rare and Stunning Corner Freehold Townhome In Cornell, Best Model on Bur Oak !!This beautifully updated 2 bedroom + den, 2.5 bath freehold townhouse offers the largest floor plan of its kind, perfectly positioned on a premium corner lot with pond and Rouge National Urban Park views. Filled with sunshine and natural light throughout, the home features an open-concept layout and a versatile main floor room ideal as a home office, or third bedroom. Recently refreshed with over $20,000 in improvements, including new flooring, carpeting, appliances, window panes, garage door, lighting, and landscaping, the property is move-in ready. Located in the heart of family-friendly Cornell, you'll enjoy top-rated schools, parks, splash pads, sports facilities, and the Cornell Community Centre with library and indoor pool. Convenient access to Cornell Bus/GO Terminal, Mount Joy GO Station, Markham Stouffville Hospital, shops, restaurants, Hwy 407, and the historic Main Streets of Markham, Unionville, and Stouffville ensure effortless living. Don't miss the chance to own this exceptional corner townhouse, where elegance, abundant light, and a prime Cornell location come together. Property is virtually staged. (id:60365)
70 Appleyard Avenue
Vaughan, Ontario
*** Welcome to this breathtaking Executive Residence, built by Countrywide Homes, and set on a rare pie-shaped premium Walkout Ravine Lot. This detached two-story Estate Home offers 6 spacious Bedrooms, 6.5 Bathrooms, and 3-car garage with parking for up to 9 Vehicles the perfect blend of Luxury, Functionality, and Exclusivity. Paid $525,000 towards the Lot Premium and an additional $350,000 in Builder Upgrades, making this home truly one of a kind. Step inside to discover a grand layout where elegance meets comfort. The Chefs Kitchen from Builder is a masterpiece, featuring a massive Quartz Island, professional-grade Wolf Range, Sub-Zero Refrigerator and Freezer, and extended custom cabinetry designed with both beauty and storage in mind. The Family room is a sanctuary boasting soaring High Ceilings, a cozy fireplace, and breathtaking Ravine Views. The Coffered Ceiling in the dining room, Pot lights throughout and Oversized Windows really set the luxury tone and brighten the whole house. ** Bedroom on Main Floor with 5 pc Ensuite can be used as - In Laws Suite or as an Office. The Primary Suite is a Private Retreat, complete with a Fireplace, a Spa-like Ensuite featuring Heated floors, His and Her large Closets and tranquil views of the Ravine. This home is designed for Modern Living and peace of mind, equipped with a Smart Alarm System, Security Cameras, Video Doorbell, and Automatic Garage openers. From the Walkout Basement that brings nature to your doorstep, this residence redefines Perfect Living. This isn't just a home it's an executive lifestyle waiting to be experienced. (id:60365)
96 South Balsam Street
Uxbridge, Ontario
Welcome home to 96 South Balsam Street! You're invited to throw away that rake and shovel and enjoy a no hassle, maintenance free retirement lifestyle in this gorgeous condo bungalow. This stunning 3-bedroom townhouse was fabulously renovated in 2018 and continues to show like a model home. The stylish, open concept living / dining rooms with LED pot lights galore, flow through to the all-white designer eat-in kitchen featuring a large center island, stone counters and quality built-in stainless-steel appliances. The double car garage and rear deck are conveniently accessed from this heart of the home space. All three bedrooms have been freshly painted and new broadloom laid. The primary has his & her closets and access through to an updated 3 pc semi ensuite. A laundry closet with stacking washer and dryer is located on the main floor. Extended family living can be easily accommodated in the private lower level open concept bachelor apartment with kitchenette, living room with gas fireplace and bedroom area serviced by a 4-pc bathroom. This area can also be utilized as a comfortable family recreation space with bar. The balance of the basement is home to a second washer & dryer set and is contained within the huge L-shaped utility / storage room with an abundance of built-in shelving. Sit and enjoy your coffee in the morning sun from either the rear deck or interlock patio wrapping around behind the unit. The deep double driveway allows for convenient multi vehicle parking. Journey directly across the street into the beautifully treed Hodgson Parkette with meandering trails and a playground area for your visiting grandchildren. This perfect retirement bungalow awaits you! (id:60365)
12 Gosling Road
Vaughan, Ontario
BEST VALUE IN VAUGHAN!!! Outstanding 4Br, 4 Bath, Custom Built Home On A Premium Mature Lot With Salt Water Pool In One Of Maple's Most Sought After Locations! Superb Layout & Quality Built With $$$ Spent On Upgrades & Finishes! Heated Floors, Solid Maple Staircase, Hi Ceilings, 8 Ft Solid Doors, Chef Inspired Custom Kitchen With Maple Cabinetry, Leathered Granite Tops, Top of Line Stainless Steel Appliances & W/O pool! Open Concept Family Room, Spacious Bedrooms, Professional Finished Lower Level with Games Rm, Rec Room & Heated Floors. Backyard is An Entertainer's Dream With 16 x 38 Heated Pool and Multiple Patio/Lounge Areas. Stone/Brick Exterior Features a Lifetime Metal Roof! One of A kind Architectural Home Perfect For Large Growing Family and Close to All Amenities. Shows 10++ Must Be Seen!!! (id:60365)
143 Mcgahey Street
New Tecumseth, Ontario
Welcome To This Upgraded 4 Bedroom, 3 Bathroom Home Offers 2,415 Sq.Ft. Above Grade And Is Situated On A Family Friendly Street Just Minutes From Local Shops, Grocery Stores, Parks & Schools! This Home Features A Great Bright Layout With Tons Of Windows, Hardwood Floors Throughout, A Large Living & Dining Room Perfect For Entertaining, And A Spacious Kitchen With A Centre Island, Stainless Steel Appliances, a custom backsplash And A Breakfast Area With Walkout To Patio!A main floor powder room and a mudroom with garage access and separate storage area complete the layout. Walk Upstairs To 4 Great Sized Bedrooms Including A Primary Suite With A Walk In Closet & 5 Piece Ensuite! The Additional Bedrooms Are Bright & Spacious! The Unfinished Basement Offers Tons Of Potential For A Rec Room, Gym Or In-Law Suite! The Backyard Is Fully Fenced With Plenty Of Room To Entertain! Extra Large Driveway With No Sidewalk Offers Tons Of Parking! A Great Opportunity To Get Into A Growing Community! (id:60365)
173 Monte Carlo Drive
Vaughan, Ontario
Welcome to 173 Monte Carlo Drive - A home that truly has it all! no detail overlooked , no expense spared. Nearly $80,000 in recent renovations have transformed this property into a stylish , turnkey masterpiece. From the moment you step inside, you'll be greeted by stunning hardwood floors that flow seamlessly throughout the entire home, Modern Custom Kitchen with upgraded full sized appliances quartz countertop, backsplash and much more. Fully renovated and updated washrooms. (id:60365)
383 Paradelle Drive
Richmond Hill, Ontario
Explore This Magnificent Home Set On A Premium Lot Backing Onto A Serene Conservation Area With Very Own Private Backyard Oasis Featuring An Inground Pool, Outdoor Kitchen & Oversized 3 Car Garage. Step inside to discover a thoughtfully designed layout with soaring ceilings, expansive windows, and an elegant circular staircase that sets a sophisticated tone. The chefs kitchen is a true centerpiece, boasting a large centre island, built-in appliances, ample cabinetry, and stylish backsplash. Enjoy seamless indoor-outdoor living with a convenient walkout from the kitchen directly to the terrace overlooking the huge backyard designed for both relaxation and entertaining, featuring a large inground pool, a custom stone outdoor kitchen with built-in grill and wood-fired oven, wet bar, and a spacious terrace surrounded by mature trees and breathtaking natural scenery. Upstairs, the expansive primary retreat features a large walk-in closet with custom organizers and a spa-like 5-piece ensuite with a soaking tub and frameless glass shower. Four additional bedrooms offer comfort and flexibility for growing families. The finished lower level expands your living space with high ceilings, pot lights, large windows, and a walkout to the backyard. It includes a second full kitchen, wet bar, full-size fridge, recreation room with a second fireplace. Set on a quiet street in the sought-after Oak Ridges community, this gem is close to the serene Lake Wilcox Park & Community Centre,all amenities,public&private schools,golf courses,Hwy400,GO Station & more. Includes: Built-in stainless steel appliances: 2 fridges, cooktop, oven, dishwasher & bar fridge. Outdoor grill & fireplace, hot tub, pool liner & equipment. Central vac, alarm system, CAC & furnace. (id:60365)
78 Keystar Court
Vaughan, Ontario
Welcome to this beautifully updated 3 bedroom, 4 bathroom freehold town home in the highly sought-after Vellore Village community. This bright and spacious home features a carpet free interior, freshly painted walls and trim and a renovated second floor bathroom.The finished basement with a 3 piece bath provides additional living space. Enjoy the maintenance free, fully fenced backyard and the convenience of a 2 card parking driveway with no sidewalk. Located close to top rated schools, parks, shopping, transit and all amenities. This property combines comfort, style and location in one. Furnace, A/C, Roof, 2 front bedroom windows Replaced 2022 (id:60365)
50 Metro Road S
Georgina, Ontario
A Rare Lakeside Gem Fully Renovated & Move-In Ready! Step into perfection with this stunning 3+1 bedroom home, fully transformed with modern upgrades and stylish finishes. Every detail has been carefully designed for comfort, elegance, and easy living: Custom chefs kitchen with top-tier appliances & premium finishes. Brand new windows & doors (front + patio) flooding the home with natural light. Custom storage & closets for a sleek, organized lifestyle. New furnace & Air Conditioner ensuring efficiency & peace of mind. Fully renovated powder room, new flooring throughout. Enjoy direct garage access, walk out to a spacious multi-functional deck perfect for entertaining, and take in the serenity of a generous lot with ample parking. All this, just steps away from a private beach, local shops, restaurants, and grocery stores the ultimate blend of convenience and lakeside charm. Whether you're hosting friends or watching breathtaking sunsets, this home is the perfect retreat for both relaxation and entertaining. Don't miss this chance opportunities like this by the lake are rare and wont last long! (id:60365)
165 Lori Avenue
Whitchurch-Stouffville, Ontario
Welcome To 165 Lori Avenue A Thoughtfully Renovated, Move-in Ready Home. This Beautifully Designed Property Offers 5 Spacious Bedrooms And 5 Modern Bathrooms, Including A Rare, Fully Private In-law/nanny Suite With A Full Bath On The Main Floor. Situated On A Large, Professionally Landscaped Lot With An Irrigation System, The Backyard Is A Peaceful Retreat Perfect For Relaxing Or Entertaining. Inside, Enjoy An Open-concept Layout With Vaulted Ceilings, A Striking Waterfall Quartz Island, Top-tier Built-in Appliances (Including A Coffee Maker), Custom Feature Walls, And Stylish Black-framed Windows. Premium Upgrades Include Heated Floors (Foyer, Powder Room, Mudroom), Solid Oak Staircase, Engineered Hardwood Flooring, Designer Lighting, And Spa-like Bathrooms With A Freestanding Tub And Magazine-worthy 6-piece Ensuite. The Fully Finished Basement Features A Glass-enclosed Gym, Wet Bar With Quartz Counters, A 4-piece Bath With Heated Floors, Spacious Rec Room, And More. This Is A Truly Exceptional Home That Combines Luxury, Comfort, And Everyday Functionality. (id:60365)
15735 Highway 27
King, Ontario
Welcome to the extraordinary and well recognized Schomberg property that was the home of iconic landscaping company for decades. Offering over 6,000 sqft of living space on a picturesque 13.5-acre property. This versatile residence boasts 5+2 bedrooms, 4+2 bathrooms, and a thoughtfully designed floor plan, including a fully equipped 2-storey, walk-out in-law suite, ideal for multi-generational living or income potential. Step outside to the meticulously landscaped gardens, complete with tiered waterfalls and an in-ground pool. A true landmark in the community, this property features a 2,304 sqft shop, perfectly suited for a variety of agri-businesses, hobby or storage needs. With expansive grounds, mature greenery, and endless possibilities, this estate seamlessly combines rural tranquility with functionality and high-traffic visibility for commercial uses. Whether youre seeking a private family retreat, an investment property, or a unique opportunity to live and work on the same land, this one-of-a-kind offering in Schomberg is not to be missed. (id:60365)

