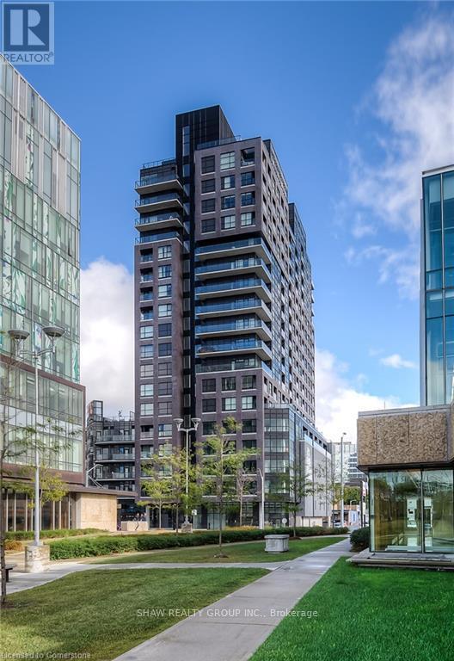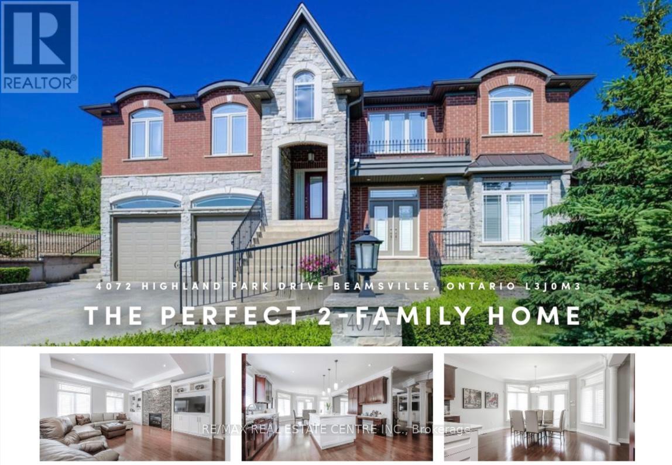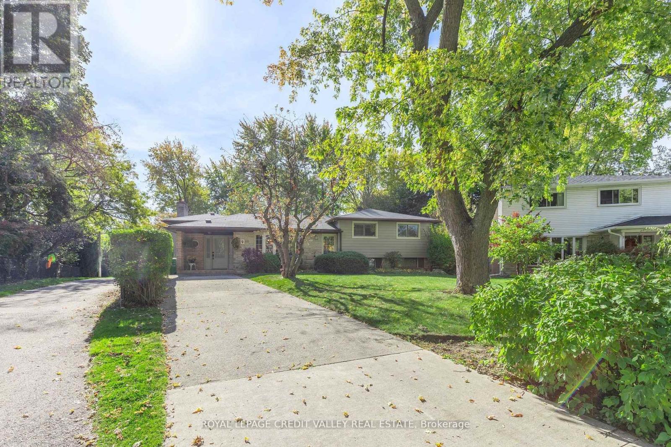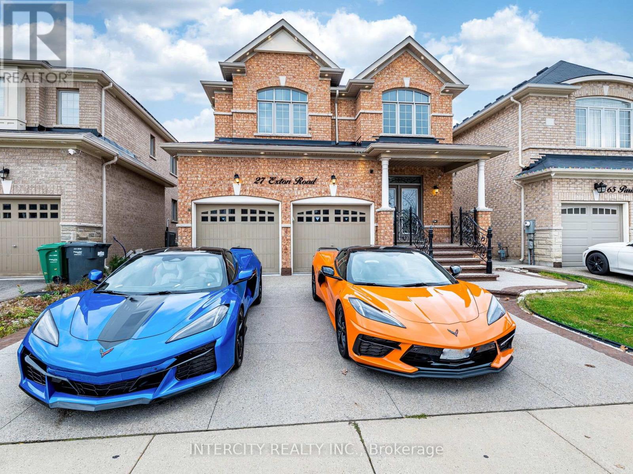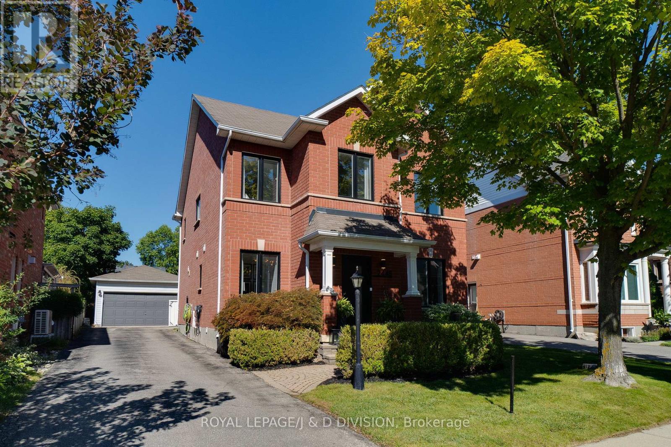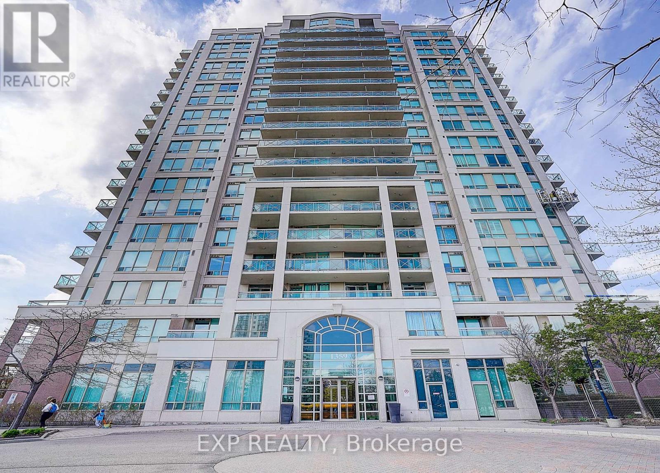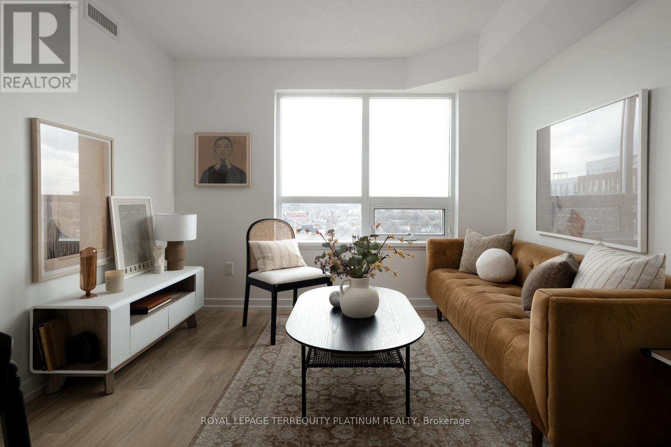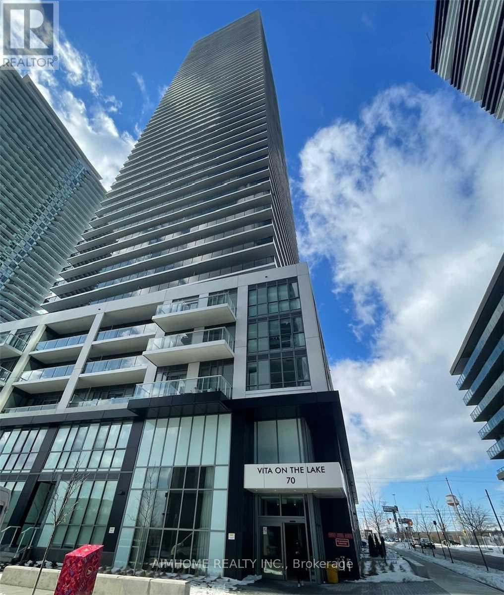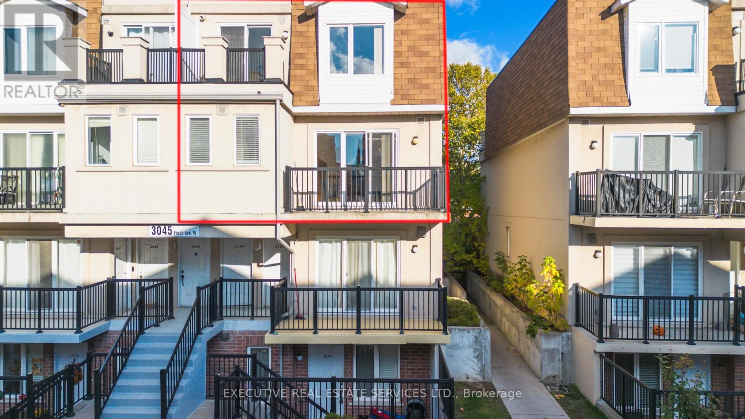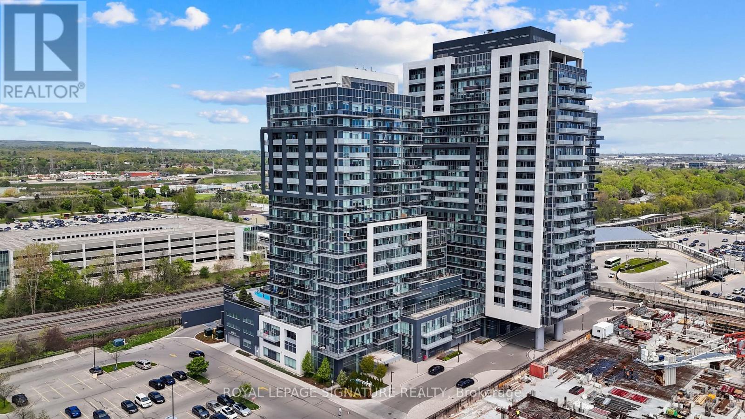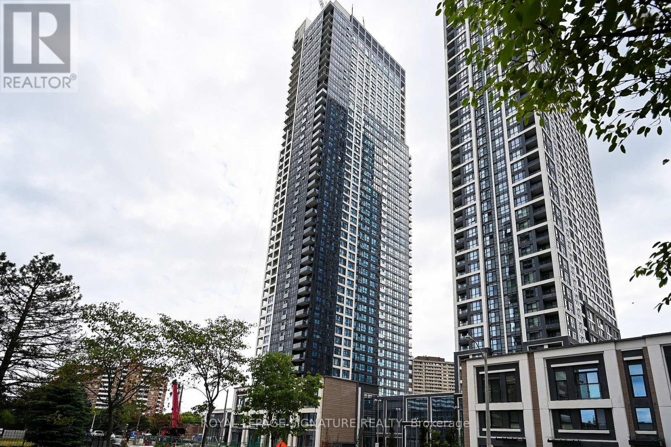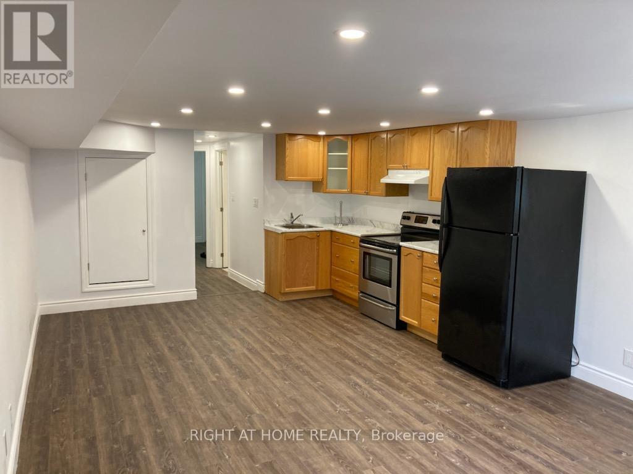1513 - 1 Victoria Street S
Kitchener, Ontario
Welcome to Suite 1513 at One Victoria A Truly One-of-a-Kind Residence This custom-designed, 1156 sq ft corner suite is the only unit of its kind in the building, perched on the 15th floor with breathtaking panoramic views of the Tannery District and Victoria Park. Sunlight pours through expansive floor-to-ceiling south-facing windows, enhancing the oversized open-concept living and dining area. Step outside onto your private, finished balcony and soak in the energy of downtown Kitchener. The primary suite offers exceptional comfort with a walk-in closet with upgraded built-ins, blackout blinds, individual climate control, and a spa-inspired en-suite featuring a stone-tiled shower with glass doors and granite countertops. The versatile second bedroom is perfect for guests or use as a home office or den. With over $30,000 in premium recent upgrades including; floor to ceiling storage upgrades, this suite features engineered hardwood throughout, upgraded granite surfaces, and an enhanced electrical package offering 30 pot lights, designer pendants, and multiple multimedia hookups. The sleek kitchen showcases slate grey high-end appliances, a stainless steel backsplash, and soft-close cabinetry in both the kitchen and bathrooms. A full-sized high-efficiency washer and dryer are included, along with a large storage locker and one parking space. Residents of One Victoria enjoy access to first-class amenities: a private fitness centre, media theatre, party room, rooftop terrace with BBQs, and retail shops on the ground level. All located in the heart of Kitcheners Innovation District with restaurants, shopping, the LRT, and the Transit Hub right at your doorstep. (id:60365)
4072 Highland Park Drive
Lincoln, Ontario
AN EXQUISITE BUILDERS OWN HOME | A TRULY ONE-OF-A-KIND MASTERPIECE. Designed with Meticulous Attention to Detail, Built to the Highest Standards, this Distinguished Raised Bungalow offers an Impressive 5,500sqft of Living Space. Essentially 2 Bungalows in 1. Separate Above-Grade Entrances, Ideal for Multigenerational, In-Law Suite, or a Substantial Single-Family Home. Nestled into the Escarpment on a Serene 1/3-Acre Ravine Lot (68x250). No Expense Spared in its Construction, from the Timeless Brick & Stone Exterior to the Custom-Built Dream Kitchen with Dining Area, a Large Center Island & Walk-In Pantry plus Separate Formal Dining. The Main Level (3,000 sqft) Features 9ft Ceilings, 3 Bedrooms & 2 Full Baths, including a Luxurious Primary Suite with Vaulted Ceiling, Juliette Balcony & Opulent 6-Piece Ensuite with Heated Floors & a Large Glass Shower. The Ground Level (2,500 sqft) Features 9ft Ceilings, Private Entrance, Full-Sized Windows, a Second Primary Suite with an Ensuite, a Roughed-In Kitchen, an Option for Separate Laundry & the Flexibility to Create Additional Rooms. Sophisticated Details Include: Transom Windows, California Shutters & Hunter Douglas Blinds, Rounded-Edges, Upgraded Trim, Casings & Decorative Crown Moulding, Maple Hardwood Floors, Covered Stamped Concrete Patio, Built-In Speakers throughout both Levels & Outside, Professional Landscaping with Sprinkler System & Potential for an Elevator. The Property also Features a Double Garage and an Accommodating Double Driveway. Set in a Desirable Family Neighbourhood, Conveniently Located near Schools, Parks and the Bruce Trail. In the heart of the Niagara Wine Route, a haven for Orchards, Vineyards & Wineries offering Cultivated Dining Experiences. A Picturesque & Quaint Downtown with Shops, Markets & Restaurants in Century Old Brick Buildings. Easily Accessible from the QEW. Minutes to World Class Golf Courses. Offering Elegance, Comfort & Endless Possibilities. It's Not Just a Home its a Lifestyle. (id:60365)
9 Norval Crescent
Brampton, Ontario
Welcome to 9 Norval Crescent, a quiet street found in the Peel Village Area of Brampton. This Large Side Split includes a full two level addition plus basement. The Home has three good sized bedrooms on the upper level and one found in the basement in addition to two bathrooms. The Flooring is a mixture of hardwood, carpet and ceramic tiles. The kitchen has been renovated and has plenty of cupboard space and stainless steel appliances. There are two fireplaces found in the home. The basement addition can be reached via a separate entrance. There is also a loft or possibly another bedroom in the addition. The backyard is very private and backs onto Peel Village Park. There is an inground swimming pool which is heated by solar panels. The backyard is landscaped and includes patio areas near the pool and sauna. Peel Village is known as a family community with top quality schools. There is an extensive path system throughout which takes you to the ice rink or the splash pad. A Must See (id:60365)
27 Exton Road
Brampton, Ontario
Welcome to 27 Exton Road, 2270 sq ft detached residence built in 2016, perfect for a large family or those seeking a fantastic investment opportunity. This home features a bright and spacious 4 bedroom, 2.5 bathroom main floor, offering ample space for comfortable living. Professionally finished, legal basement apartment, complete with its own separate entrance, offering 3 additional bedrooms and 2 full bathrooms. This setup is ideal for extended family living or as a significant potential income suite. Enjoy an unbeatable location, literally next door to McClure Public School, making school runs a breeze! Commuters will appreciate the close proximity to transit, and everyday errands are made easy with excellent access to shopping. This well-maintained, move-in ready property combines modern build quality with unparalleled convenience. (id:60365)
2448 Capilano Crescent
Oakville, Ontario
Spectacular carriage style 2 storey detached home located on a quiet family friendly street in North Oakville. This amazing turnkey designer 5 bedroom home has been extensively renovated with only the finest finishes and features. Amazing curb appeal with red brick exterior, new windows (2023) and new front door (2023). Step inside to discover a beautiful main floor filled with an abundance of natural light, hardwood flooring, pot lights, crown mouldings, energy efficient updates (2023), and elegant finishes throughout. The open concept custom gourmet kitchen featuring quartz counters, SS appliances, custom cabinets, coffee station, and stunning retractable sliding doors is the heart of the home perfect for indoor/outdoor entertaining and flows seamlessly into the large family room overlooking a covered deck, hot tub and a beautiful fully private backyard. Outstanding floor plan with large principle rooms, and a professionally finished lower level, giving you over 3150 sqft of luxurious living space. On the second level you will find double doors leading into a large primary bedroom, luxurious ensuite, and walk-in closet. Spacious 2nd and 3rd bedrooms with the 4th bedroom setup as a home office, and a renovated 4pc main bathroom. The fully finished lower level boasts a large carpeted rec room/gym with gas fireplace, large 5th bedroom, and new fully renovated bathroom. Detached 2 car garage with large private driveway and EV charger (2025). Close to parks, trails, shopping, new Oakville Hospital, QEW, 407, 403, and some of Oakville's best schools. (id:60365)
1111 - 1359 Rathburn Road E
Mississauga, Ontario
Welcome to this bright and contemporary 1-bedroom with walk in closet, 1-bathroom suite at The Capri Condos, offering 585 sq. ft. of stylish living space in one of Mississauga's most convenient neighbourhoods. This open-concept unit features modern finishes throughout, including laminate flooring, granite countertops, stainless steel appliances, and a spacious balcony with scenic views. Soaring 9-foot ceilings enhance the sense of space and light, making this home ideal for professionals, first-time buyers, or investors. Enjoy resort-style living with access to premium amenities such as an indoor pool and sauna, a fully equipped fitness centre, party and meeting rooms, a rec room, playground, visitor parking, and secure bike storage. The building also offers 24-hour concierge and security services for peace of mind. Ideally situated in the desirable Rathwood neighborhood, The Capri is just steps from Rockwood Mall with grocery stores, Shoppers Drug Mart, banks, Costco and more. Public transit is at your doorstep, and Dixie GO Station is only 3 km away, with quick access to Highways 401, 403, and 427. (id:60365)
1407 - 1420 Dupont Street
Toronto, Ontario
Offers anytime! The price of a 1-bed but with a den + parking, win-win. This 1+den feels like the perfect mix of calm comfort and city energy, just the right balance if you're looking for a cozy space that still keeps you close to the action. As soon as you walk in, you're greeted by bright windows that let the sunshine pour in and make the whole place feel warm and welcoming. There's a cute little entryway with space to drop your keys, kick off your shoes, and hang up your coat simple, but thoughtful. The open kitchen is clean and modern with white cabinets, granite counters, and full-sized stainless steel appliances. There's plenty of room for a dining table or island or both! The living room is functional and inviting, a space you'll actually want to spend time in. The bedroom is nicely sized with a double closet and sliding doors to the balcony. The view? Seriously dreamy. Wide open skies, a peek at the lake, and those magical west-facing sunsets that never get old. The den is a sweet bonus perfect as a home office, reading nook,or extra storage. Whether you're hosting friends or enjoying a quiet night in you'll just feel good being here. Best of all? There's nothing to do just move in, get comfy, and start living. The building is packed with perks: gym, theatre, billiards lounge, party room, media/games room, bike storage and a beautiful courtyard. Enjoy 24/7 security, visitor parking, and yes your very own parking spot included. Tucked in the Junction Triangle, you're just steps from trendy eats (Gus Tacos, Sugo), cozy cafes (Balzac's, Hale), and local gems. Groceries and pharmacy? Literally downstairs. Transit is a dream: walk to Lansdowne Station, UP Express, and GO Train and with the new GO Station coming, it's only getting better. Love to walk or bike? It's just off the West Toronto Rail Path. Plus loads of new developments (library, community center, Galleria) bringing even more life and energy to the area. (id:60365)
3206 - 70 Annie Craig Drive
Toronto, Ontario
Wellcome To Vita On The Lake By Mattamy. Unobstructed City And Water Views. 2 Bed 2 Bath Corner Unit. Chic Modern Kitchen With Island And State Of The Art Stainless Steel Built In Appliances Including Wine Fridge. Quartz Counter Tops With Back Splash. 2 Walk Outs To The Balcony. Fitness Room W/Yoga Studio&Sauna , Party Room With Bar. Convenient Parking And Locker Included. Photo Were Taken When Unit Vacant For Reference. (id:60365)
2101 - 3045 Finch Avenue W
Toronto, Ontario
Welcome to unit 2101 at 3045 Finch Avenue W - this is the one you've been waiting for! This absolute gem of a listing will bring your search to a screeching halt. With 4 bedrooms and 3 washrooms, this unit is perfect for first-time home buyers and investors. Ascend to the main level to be greeted by a fantastic layout. The fully equipped kitchen features stainless steel appliances, plenty of storage space, and a breakfast bar. Combined living/dining area is sizeable, equipped with upgraded flooring, with access to a grand balcony - which is the perfect place to enjoy a cup of coffee or spend time with friends and family. Plenty of windows throughout flood the interior with natural light. The second level boasts four spacious bedrooms. Master bedroom with large closet, ensuite, and walkout to your own private balcony. Secondary bedroom also features a balcony, totalling to 3 throughout the unit. Remaining bedrooms are generously sized and equipped with ample closet space, and share a common washroom, totalling to 2 full washrooms on the second level. Laundry is conveniently located on the second level, ensuring a hassle-free experience. Underground parking means no driveway maintenance required. Master bedroom balcony is equipped with a shed for all your storage needs. The condominium maintenance fee covers water, all snow removal, landscaping, and building maintenance. The combination of layout, location, and convenience make this the one to call home! Location! Location! Location! Situated in a highly desirable neighbourhood! Close to Hwy 407, 401, 400, steps from Finch LRT. Minutes from schools, public transit, hospital, York University, grocery stores, library & all other amenities! (id:60365)
610 - 2081 Fairview Street
Burlington, Ontario
Live the life of convenience at Paradigm Condos in Burlington! This spacious 837 sq. ft. corner unit on the 6th floor boasts premium south-west exposure, filling the home with natural light through its floor-to-ceiling windows. Featuring one of the largest and most desirable layouts in the building, this unit offers 9-ft ceilings and modern upgrades throughout, including sleek quartz countertops, upgraded cabinetry, and stainless steel appliances. Paradigm Condos offers an exceptional array of amenities to enhance your lifestyle, including a state-of-the-art gym, indoor pool, sauna, and hot tub for relaxation and fitness. For recreation, enjoy a half-size basketball court, games room, and movie theater. Socialize in the party rooms, unwind on the rooftop terrace with BBQ areas, or host guests in the guest suites. The pet-friendly building also features a dog park with washing stations, ensuring your pets are well taken care of. Ideally located, this condo offers easy access to the Burlington GO Station and is just a 15-20minute walk to the lake and downtown Burlington, where you'll find a variety of cafes ,restaurants, shops, and more. With quick access to major highways like the QEW, 403, and 407,youll enjoy proximity to all that Burlington has to offer, including Mapleview Mall, Walmart, McMaster University, Spencer Smith Park, scenic trails, and the waterfront. This beautiful 2-bedroom, 2-bathroom suite perfectly blends luxury, comfort, and convenience. Don't miss the opportunity to make it yours schedule your private showing today! (id:60365)
2032 - 5 Mabelle Avenue
Toronto, Ontario
Tridel's Bloor Promenade (Islington Terrace Community) Located At Bloor And Islington In Etobicoke. Steps From Islington Subway Station, Conveniently Located Whether Traveling East Or West Bound. Open Concept Spacious One Bed Plus Den. Steps To Shopping, Coffee Shop, Restaurants, Park, And Schools. Amenities: Indoor Pool, Gym, Concierge, Party Room, 24 Hr Security & More! (id:60365)
Lower - 518 Silverthorn Avenue
Toronto, Ontario
Welcome home to this lower 2 bedroom 1 bathroom suite. Remodelled with new appliances and bright lights throughout. Open concept living areas and good sized rooms. In suite laundry as well. (id:60365)

