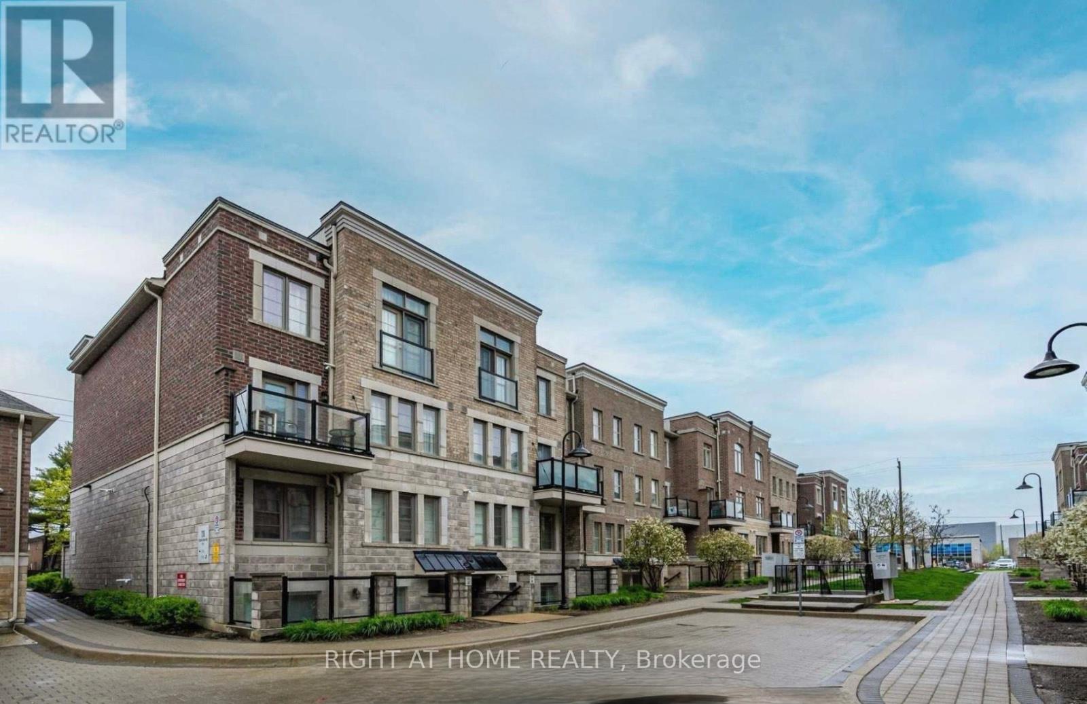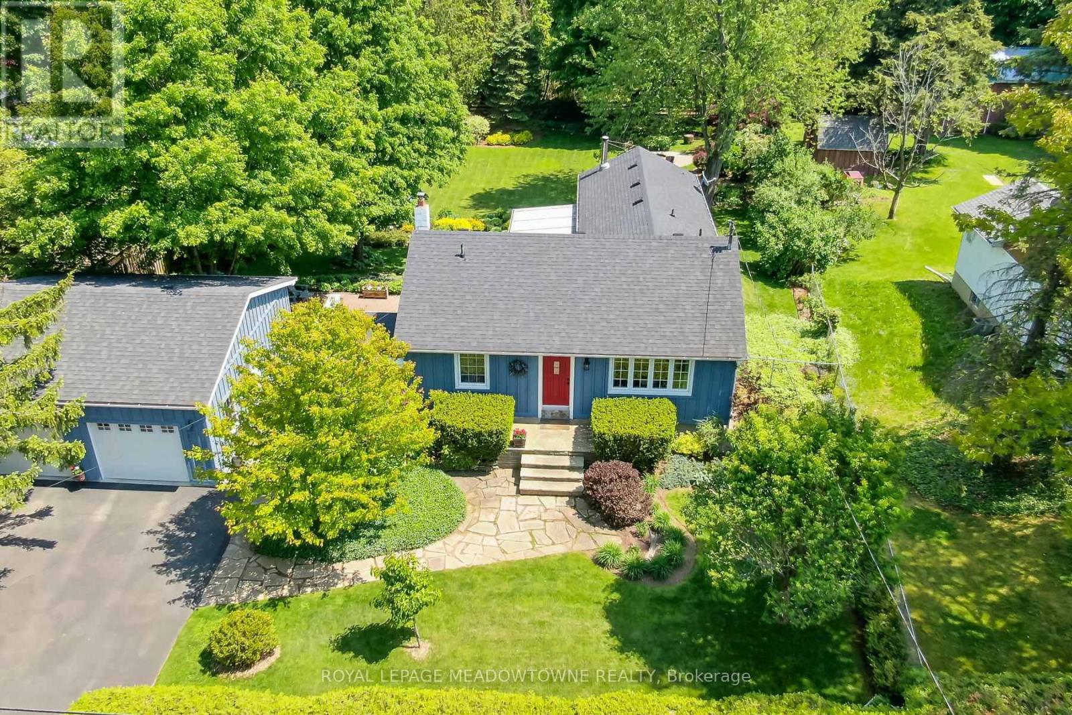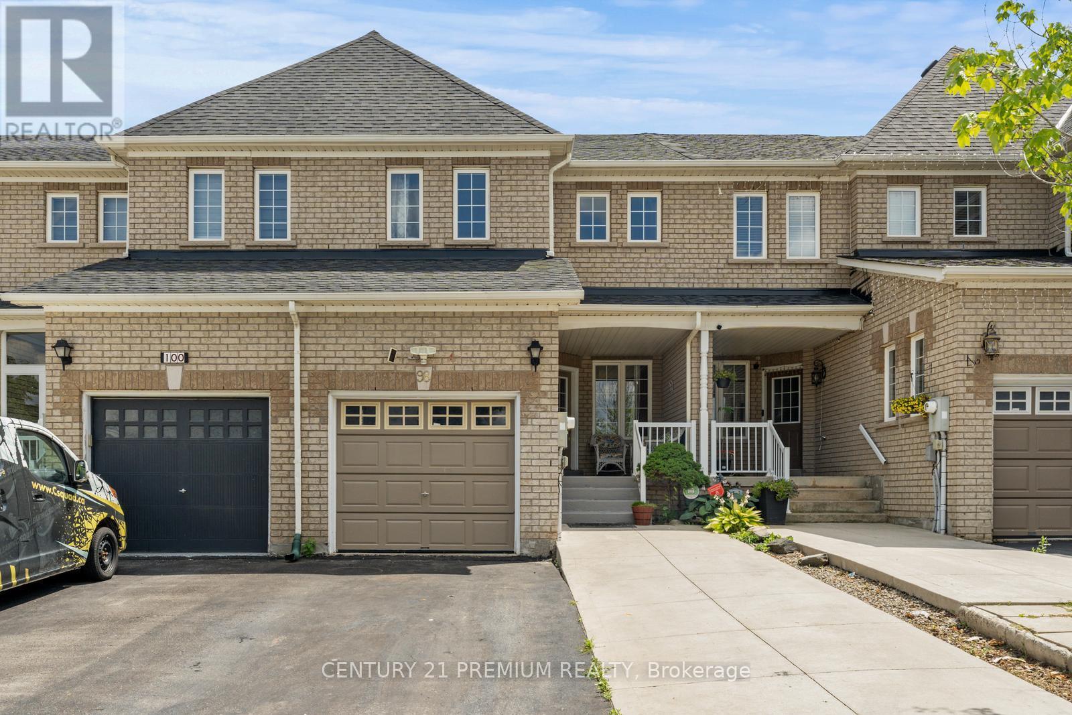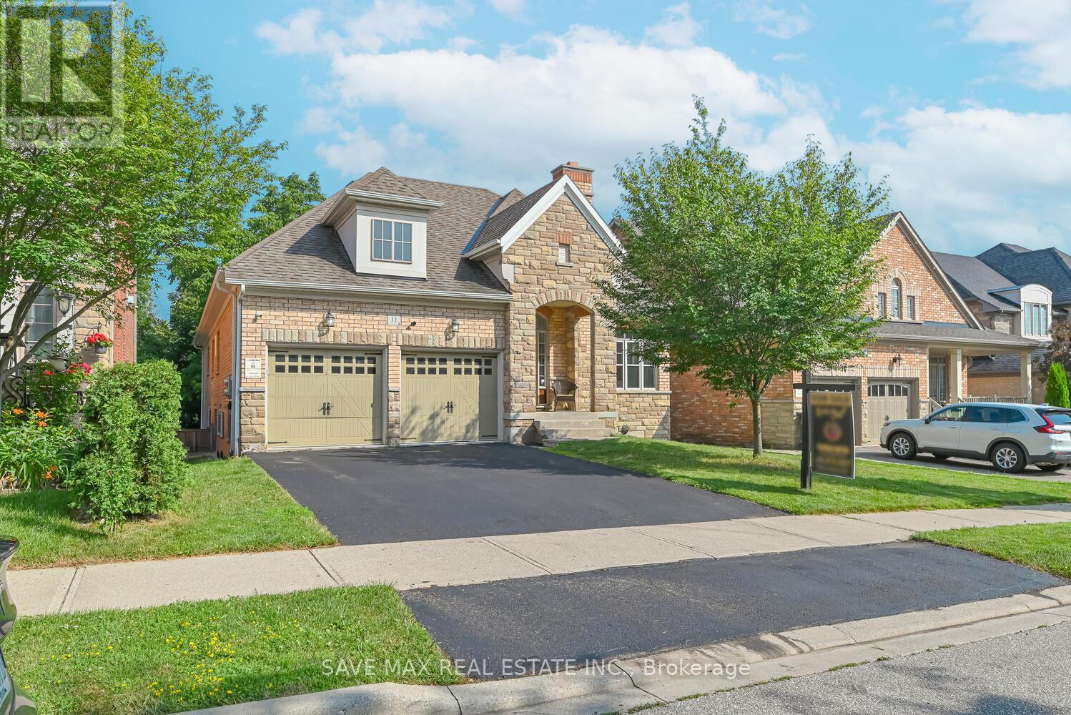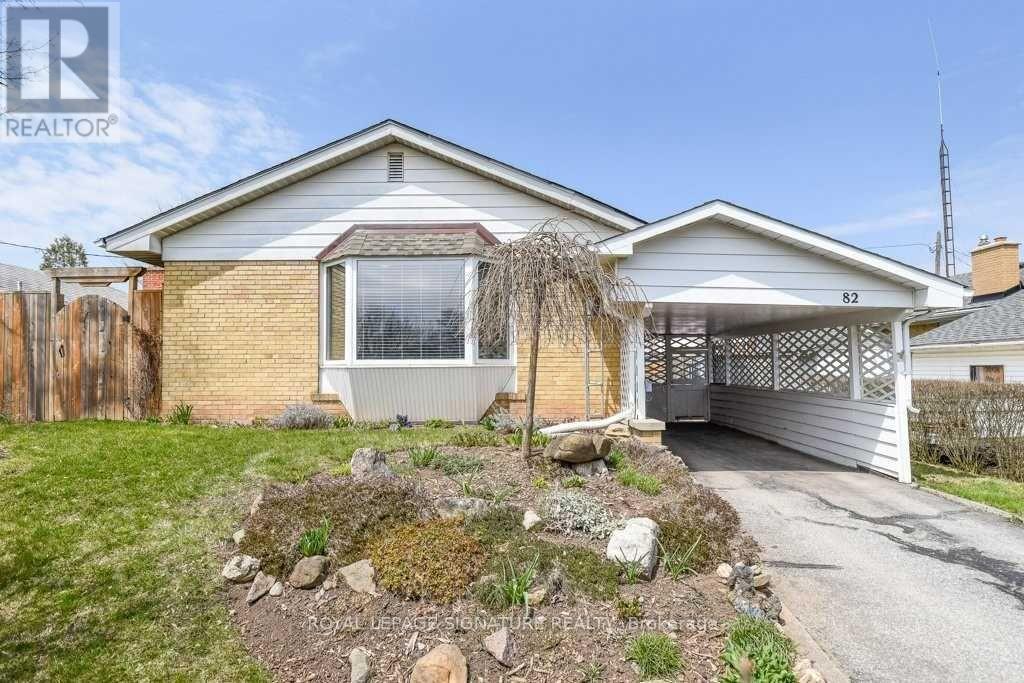8767 Twiss Road
Milton, Ontario
Want to have feeling of Muskoka, Just Minutes from Hwy 401 in quiet, private 1.35-acre property surrounded by beautiful trees. This fully rebuilt and professionally designed 7-bedroom, 6 Bathrooms 2-storey home offers around 4950 square feet of high-quality living space with top finishes throughout. The open-concept main floor is filled with natural light and features a stunning floating staircase with glass railings. Elegant, medium-tone hardwood flooring runs through the entire home. The bright, modern kitchen is perfect for any cook, with quartz countertops, high-end stainless-steel appliances, and walk-in Pantry. The main floor also includes large living, dining, and family areas, a bedroom and a full 3-pieceensuite. Upstairs, the large primary bedroom includes a 5-piece ensuite and walk-in closet. This House has totally separate two-bedroom Apartment with separate entrance that is Air BNB friendly with a fourpiece bathroom, a kitchenette, family and dining area. Must see. (id:60365)
15 Smoothrock Trail
Brampton, Ontario
This Wonderful Family Home Is Impeccable In Style And Décor. Royal Cliff Built Home Situated On A Generously Sized Property With Upgraded Professional Landscaping, Ac Exceptional Front Stone Entry, Accent Lighting And Back Yard Finished For Every Family Member To Enjoy. Separate Living Room And Dining Room, Open Concept Family Room With Gas Fireplace As Well As 9'Ceilings And Dark Hardwoods Flooring Throughout The Home. Extras: Freshly Painted Home Offers 4 Bdrs, 3 Baths With An Upgraded Master On Suite, His & Her Walk-In Closets. Spacious Basement W/ Two Additional Rooms & Separate Laundry, 2 year old roof, new AC Freshly Painted Home Offers 4 Bdrs, 3 Baths With An Upgraded Master On Suite, His & Her Walk-In Closets. Spacious Basement W/ Two Additional Rooms & Separate Laundry,stucco stone Elevation,no side walk on the front. (id:60365)
192 Sugarhill Drive
Brampton, Ontario
Gorgeous 4 + 3 Bedroom Detached Home nestled on Premium corner lot. Inviting Porch entry leads to open concept 9 Ft. Main Floor and 18 Ft. Open foyer, Complimented by quality crown molding !! Upper Level features an open concept Den with lots of natural lighting and tall windows. Master Bedroom boasts his & her Walk-In closets, Full ensuite W/ soaker Tub. SEPERATE ENTERANCE TO A 3 BEDROOM BASEMENT. Brand New Roof ( 2022 ), concrete exterior flooring and a backyard Deck with a beautiful Gazebo. (id:60365)
34 Matterhorn Road
Brampton, Ontario
Welcome to This Stunning 3 year New Freehold New Town house 3 Bedrooms + study Area & 3 washrooms in Northwest Brampton near Mount Pleasant Go station Brampton. Built in 2022 Fully Upgraded Home Featuring 8' feet Double door entrance. 9' feet ceiling on Main floor. Filled with natural light, Master Bedroom featuring Double Door Entry, w/o closet and Large window and an elegant 5-piece ensuite. Each Room has Walk/In Closet and much more. Study Area on second floor. This luxurious home is the perfect combination of comfort and elegance, Chefs Built in kitchen With Extended kitchen Cabinets, Ceaser stone counters White backsplash, High-End stainless Steel appliances with Gas cooktop & wall oven and built/i Microwave. Hardwood floor on main floor, stairs with Black iron Picket, Upper hallway, study area and Master bedroom .Zebra blinds Throughout Separate Entrance to Basement From Garage, No side walk!!! schedule your viewing today!." (id:60365)
42 - 2315 Sheppard Avenue W
Toronto, Ontario
This is Your Opportunity To Lease A Beautifully Designed Condo Urban Townhome In The Heart Of Humberlea-Pelmo Park! This Bright 1 Bedroom, 1 Bathroom Unit Features A Functional Open-Concept Layout With Stainless Steel Appliances, A Modern Ceramic Backsplash, Stylish Laminate Flooring With Plenty Of Lighting And One Underground Heated Parking Spot. Perfect For Young Professionals, Couples, Seeking Style, Comfort, And Convenience. Enjoy Easy Access To Public Transit, Shopping, Restaurants, And Essential Amenities. Commuters Will Love Being Just 5 Minutes From Highways 401, 400 & 407. Outdoor Enthusiasts Are Steps From A Local Park With A Splash Pad, Skating Rink, And Soccer Field Ideal For Recreation Or Relaxation. Located In A Family-Friendly Neighbourhood, This Unit Offers Urban Convenience While Still Being Surrounded By Nature And Community Charm. Don't Miss Out On This Fantastic Lease Opportunity In One Of Torontos Desirable West-End Communities. (id:60365)
13250 27 Side Road
Halton Hills, Ontario
Parklike backyard situated on .46 acre lot close to town and all amenities. This charming bungalow has been updated and is in absolute turn key condition. An oversized 25'x25' sq ft 2 car garage was added in 2016. The large double drive was newly paved at this time as well. Enjoy peaceful country living on this quiet road with privacy trees behind and heritage designated property across the street (Scotsdale farm).The 23'x14' family room boasts 10' ceilings and a woodstove for year round views of the manicured backyard. The sunroom (1990) affords 3 season enjoyment to escape bad weather yet feel part of the outdoors and connects to the patio area. The engineered hardwood flooring is featured in the dining and bedrooms. Brand new 4 pc bath on main floor in 2024 and updated 2 pc bath are tasteful upgrades to this home. The kitchen has new appliances and bosch dishwasher along with newer quartz countertops as a maintenance free upgrade. The mudroom is accessible from a sidedoor and connects directly to the basement. The rec room in basement is nicely finished and there is loads of storage. Below the 23x14 addition there is storage for winterizing your patio equipment. A custom shed was added that mirrors the wood finish of the house and garage. The quaint perfection & curb appeal draws you in from the street. If the country is calling you; this turn-key gem is ready for you to start living the life you've dreamed of. High speed fiber optic internet and satellite cable services the home. Garbage pick up at the curb. It is minutes to the Bruce Trail, GO station, and shopping. (id:60365)
40 Rampart Drive
Brampton, Ontario
Located in the prestigious Vales of Castlemore North, this exceptional detached home sits on a rare, pie-shaped lot with professionally landscaped grounds and a private backyard oasis featuring a custom stone fireplace and gazebo. The grand interior welcomes you with soaring cathedral ceilings, an open-to-above foyer, and second-floor balconies overlooking both the entrance and living room, creating an airy, elegant feel. Just off the foyer, a bright flex room with French doors and a chandelier offers the perfect space for a home office, study, or personal retreat. The main floor also features hardwood flooring throughout, a cozy gas fireplace in the family room, and a spacious kitchen with ample prep and storage space. Upstairs, you'll find four large bedrooms, including a primary suite with a walk-in closet and private ensuite, a Jack & Jill 5-piece bathroom shared between the second and third bedrooms, and a fourth bedroom with its own private 4-piece ensuite. The fully finished basement adds exceptional value with a large recreation area, full bathroom, and two additional rooms that can easily be converted into bedrooms with ensuite potential. With garage access to the laundry room, a separate side entrance, and close proximity to top-rated schools, parks, and all major amenities, this home delivers luxury, flexibility, and comfort in one of Brampton's most sought-after communities. (id:60365)
98 Albright Road
Brampton, Ontario
Welcome to this beautifully maintained freehold townhouse located in a highly desirable Brampton neighborhood. This spacious home offers 3 generous-sized bedrooms, hardwood flooring throughout the main level, and a fully finished basement complete with 2 additional bedrooms, perfect for extended family, guests, or a home office setup. The open-concept layout provides a bright and inviting living space, ideal for both everyday living and entertaining. Step outside to a private backyard featuring a large deck and no rear neighbors, offering added peace and privacy. Conveniently situated close to top-rated schools, parks, shopping centers, public transit, the GO Station, and major highways for easy commuting. The extended driveway provides ample parking for up to 4 vehicles, with no need to rely on street parking. A perfect blend of comfort, space, and location this home is a must-see. (id:60365)
11 Haywood Drive
Brampton, Ontario
Wow! Rarely offered, one of the very few Bungalows in the prestigious Estates of Credit Ridge. Featuring 9ft ceilings on both the main floor and the basement, this home offers a seamless blend of elegance and functionality. Main floor offers separate Living/Dining room with Hardwood Floor, Eat-In Kitchen with Stainless Steel Appliances and Breakfast area with Juliette Balcony, Large Family room with Cathedral Ceiling, windows & Gas Fireplace. Large Primary Bedroom boasts high ceiling, 4pc Ensuite Bath and Walk-in Closet. Two other good sized bedrooms, powder room and another full 3pc Bath. The beautiful, bright Walk-out Basement features a large Living room with lots of pot lights, two generous sized bedrooms, full kitchen, 3pc bath and tons of storage space. Fantastic location, minutes from Mount Pleasant GO Station, close to elementary schools, near scenic ravine areas and only five minutes to Eldorado Park. Close to lots of great amenities, restaurants and shopping plazas. This home offers close to 4,000 sq ft of luxury living space and unmatched convenience in one of Brampton's most sought-after communities. Single Level Living at its best. Do not miss! (id:60365)
71 - 165 Hampshire Way
Milton, Ontario
Truly a rare find! This open concept 3 bedroom, 3 bathroom, end-unit freehold townhouse provides functional living spaces on every level and features three walkouts to the wrap-around balcony! The main level features a spacious foyer, living room, laundry room and direct access to the garage. The second level features a modern open concept kitchen that provides an abundance of cabinetry, stainless steel appliances, and a large center island that flows seamlessly into the dining room and living room. The open concept layout is complimented by wall to wall windows and three walkouts to the private wrap-around balcony. Completing this level is the spacious home office space and powder room that are both conveniently tucked away from the main living area. Upstairs, you'll find three generously sized bedrooms including a bright and airy primary bedroom with large double closets and private 4 pc. ensuite bathroom. The second and third bedrooms both provide exceptional square footage and natural sunlight, and are complemented by the second full bathroom on this level. This townhouse will certainly be one of the most unique units you set foot in and sets the standard for what anyone could ask for! Located steps to parks, schools, transit, shops, and just minutes to major highways, this home offers a move-in-ready opportunity in a prime location. Dont miss your chance to make this charming townhouse yours and book your private viewing today! (id:60365)
95 Donald Ficht Crescent
Brampton, Ontario
Amazing!!! Sun Filled END UNIT Townhouse like Semi on 24.67ft wide x 75.46ft deep Lot . Backing on Mississauga Road. NO Houses on the Front and Back. Sun filled 4 Bedrooms with 4 Washrooms Beautifully Laid out on 2212 Sq Ft. Two Main Entrances (Front and Back). Room at Ground Floor With Attached Bath can be Used for Guests or Airbnb. 9ft Ceiling on All Floors. Smooth Ceiling on Ground and Second Floors. Master Bed with 10ft Coffered Ceiling has 3 Pcs Ensuite, Walk in Closet and Access to Balcony. Pot Lights and Slide Shower Doors in Washrooms. Extended Upper Kitchen Cabinets. Access to Balcony through Dining on Second Floor. Elegant Hardwood Flooring Thru out on Ground and Second Floors. Beautiful Oak Railing and Staircase. Kitchen Equipped with S/Steel Appliances and Extended Breakfast Countertop. This is not a Back to Back Townhouse. It comes with Backyard for Garden lovers. Wiring for Security Cameras in Place. (id:60365)
82 Roseford Terrace
Halton Hills, Ontario
Discover 82 Roseford Terrace, a sun-splashed, solid-brick detached bungalow offering 3bedrooms (+1 office/bedroom) and 1 bathroom on an impressive 52 X113-ft lot in family-friendly Acton. This turnkey investment property boasts perennial gardens, a picture-perfect bay window, and unbeatable curb appeal on a whisper-quiet street, just a 5-minute walk to Prospect Park, Fairy Lake, downtown Acton cafes, schools, and the Acton GO commuter station. Ideal for investors and homeowners, enjoy rental-income potential with high Cap rate, legal second-suite possibilities, commuter-friendly transit, and easy access to walking trails, shopping, and restaurants all wrapped up in a high-growth pin drop silent neighborhood ready for your personal touch. (id:60365)





