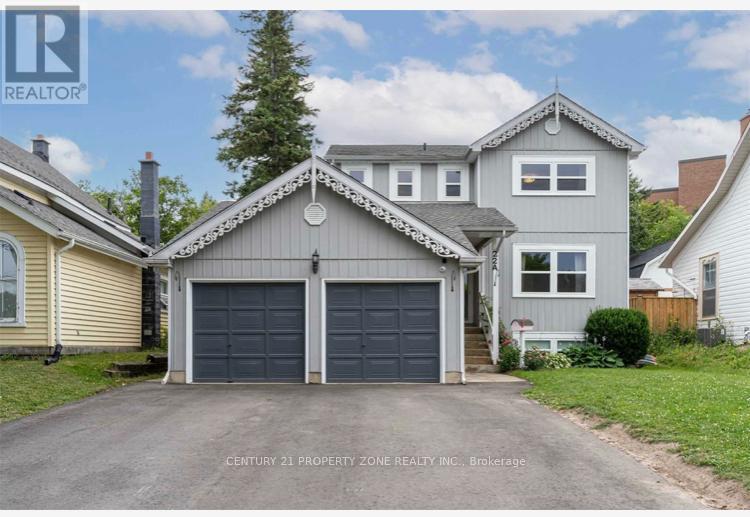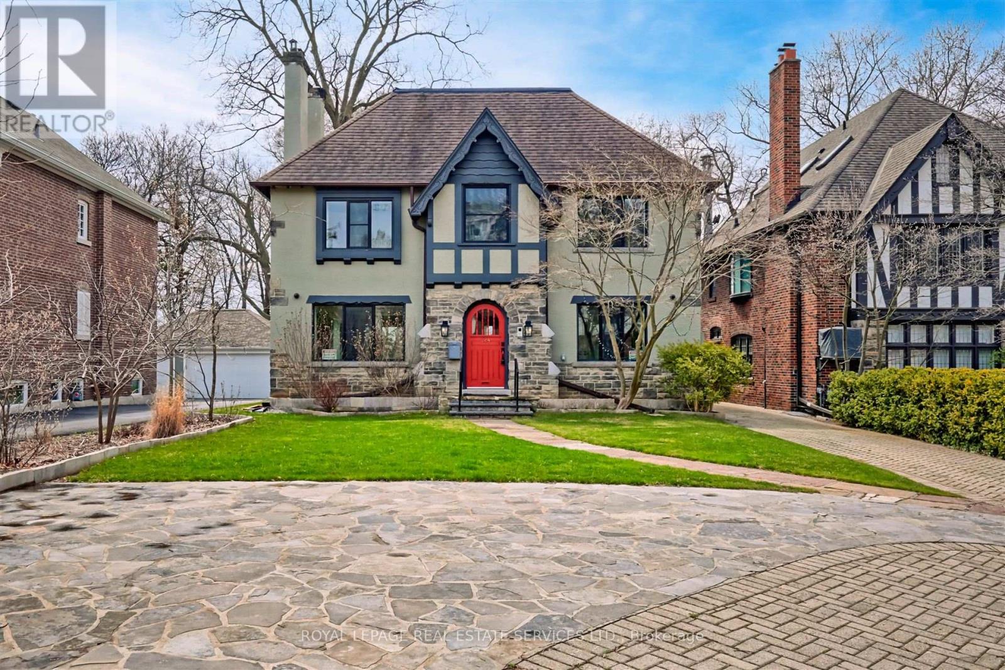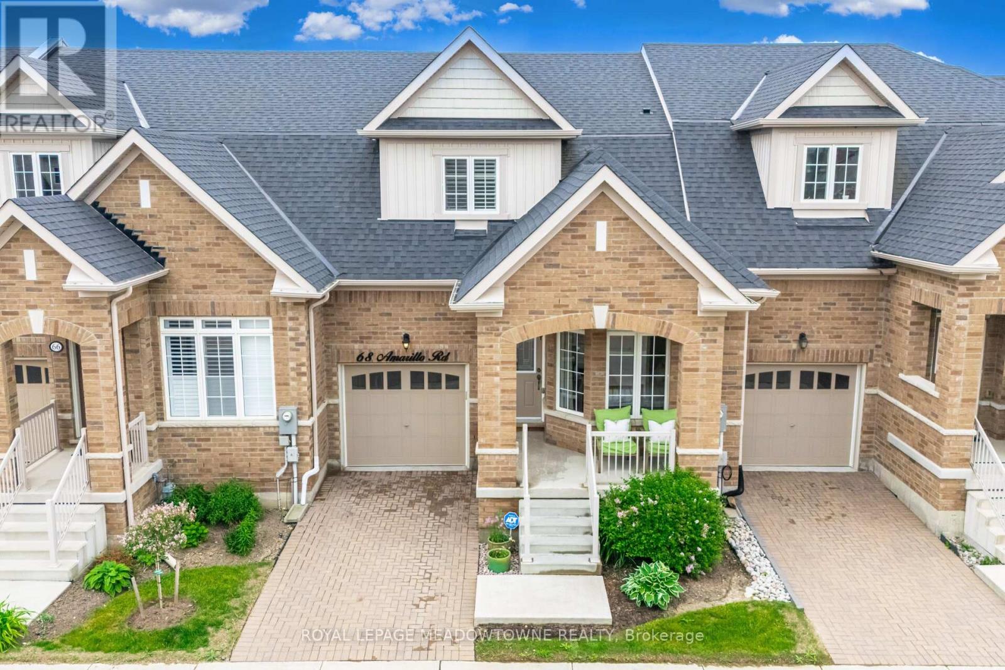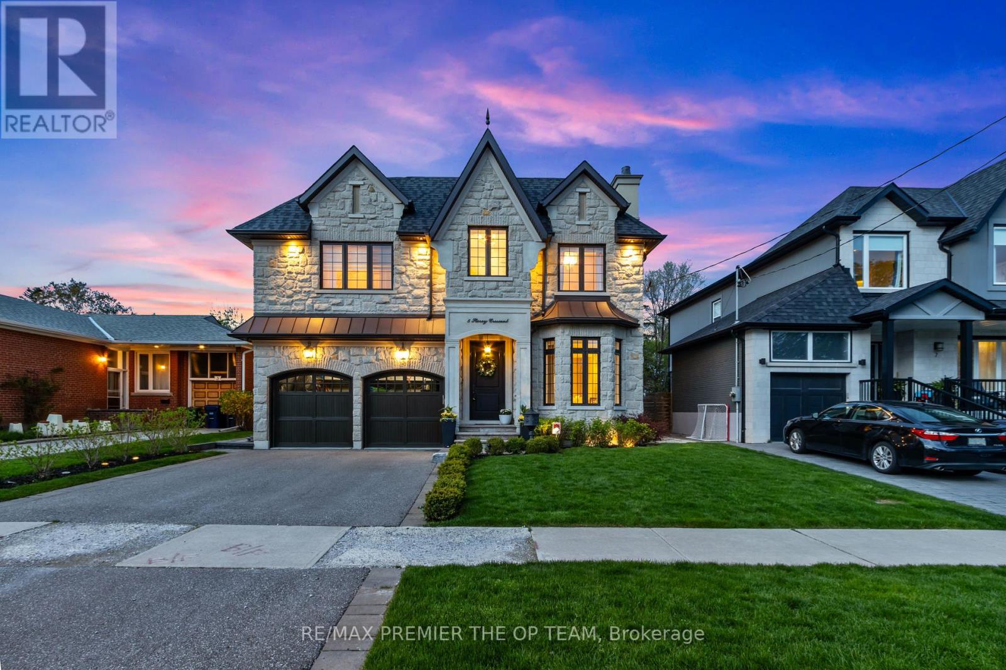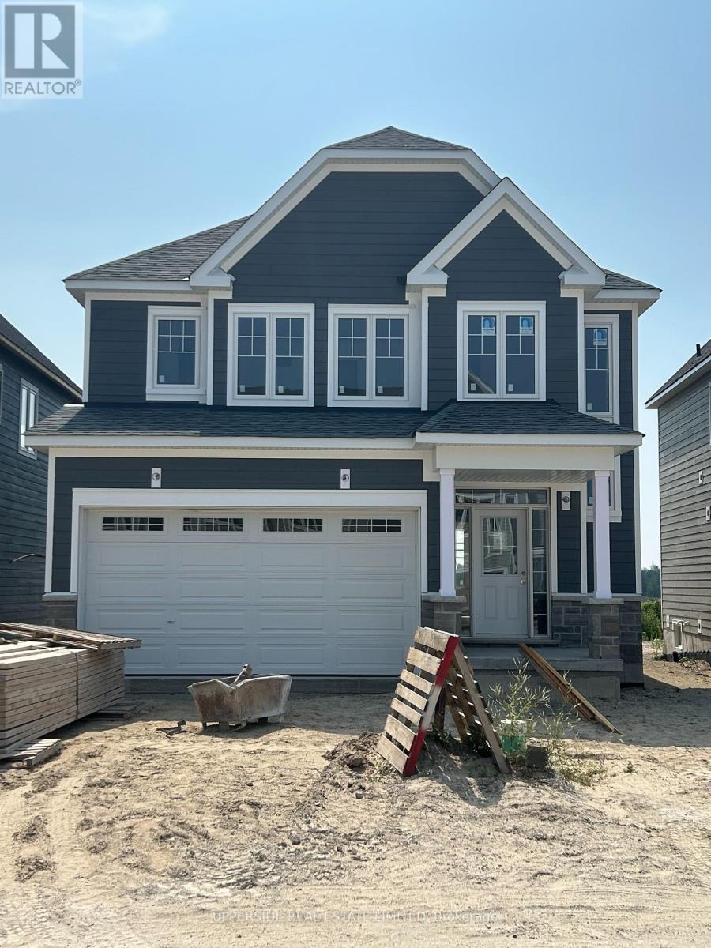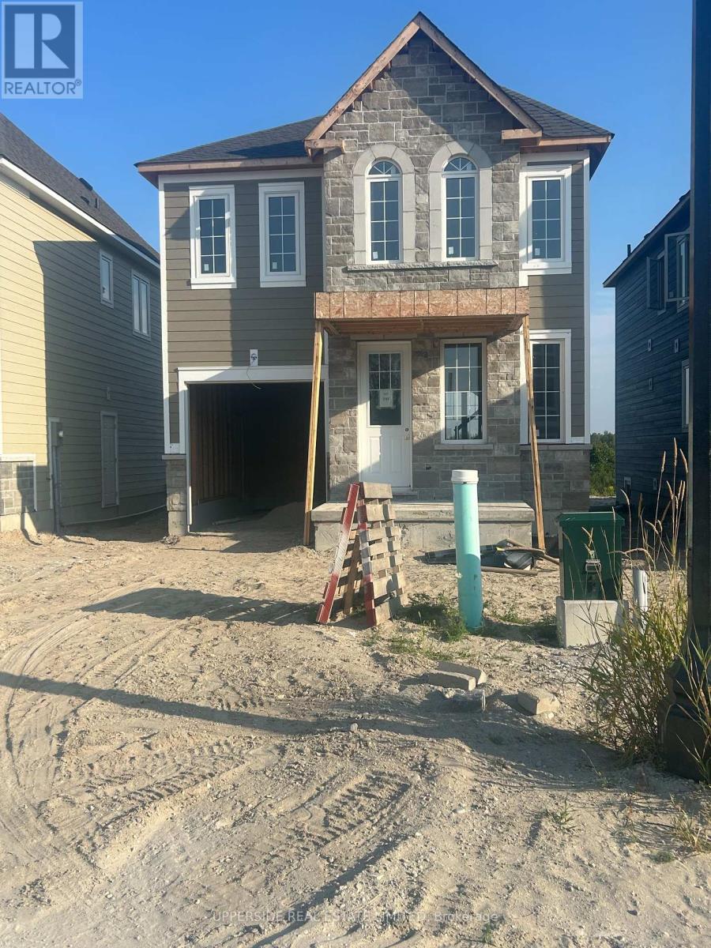802 - 1195 The Queensway
Toronto, Ontario
City hustle meets peaceful puzzle-piece living at The Tailor Queensway Residences. These Terrace Suites arent just unitsthey're your personal escape pods with a city view and a side of serenity. Picture this: your morning coffee on a spacious terrace, your commute downtown clocking in under 15 minutes, and your weekend plans never more than a few steps away. You're tucked quietly along The Queensway, yet seconds from the Gardiner, Hwy 427, Mimico GO, Islington & Kipling Stations, and retail therapy at Sherway Gardens. Add in food, shopping, and more right at your doorstepand voilà, you've stitched together the perfect lifestyle. Urban edge, suburban ease, and terraces thatll make your group chat jealous. (id:60365)
22 A John Street W
Orangeville, Ontario
Beautiful 3+1 Bedroom, 3.5 Bathroom Home on Large Treed Lot Near Downtown This well-maintained home features a bright kitchen and dining area with walkout to a private deck and fenced backyard. The main floor includes a living room, laundry, and 2-piece bath. Upstairs offers a primary bedroom with his-and-hers closets and ensuite, plus two additional spacious bedrooms and a 4-piece bath. The legal basement apartment has a separate entrance, 1 bedroom, full kitchen, living area. A rare opportunity for homeowners and investors alike! (id:60365)
26 - 2051 Merchants Gate
Oakville, Ontario
Great location! Well managed Glen Abbey Complex. Spacious 3 bedroom, 2.5 bath end-unit townhouse In the most prestigious community of Glen Abbey. This bright and open family home sits in a quiet enclave of towns facing a wooded greenspace. The main level features a large and sunny eat-in kitchen with ample cabinets and breakfast area. The dining room connects to the open-concept living room with picture windows overlooking the treed yard. The upper level features an open foyer and a large primary bedroom with double closets and a 4-piece ensuite bathroom, plus two additional bedrooms and another full bath. The ground-level basement provides a welcoming family room with a gas fireplace and walkout to the private patio and yard, as well as garage access, storage and a large. Recently Replaced Windows, Air Conditioner, the Garage Door and Engine, Range Hood. Steps to TOP RANK SCHOOL, Walking distance to Heritage Glen Public School / Abbey Park High School / Glen Abbey community center, close to park / trail & Great Hwy Access. (id:60365)
28 Foxsparrow Road
Brampton, Ontario
Discover luxury living in this newer townhouse, featuring 9 ft ceilings and a thoughtfully designed layout. Step into a stunning 2-storey foyer illuminated by a beautiful chandelier. The family room boasts coffered ceilings, pot lights, and a walkout to deck-perfect for relaxing or entertaining. The kitchen offers an island with a breakfast bar, seamlessly connecting to the dining area. This home includes five spacious bedrooms, with two on the main floor for added guest privacy. The master suite is a parivate oasis with an ensuite, walk-in closet, and exclusive blacony. Experience elegnace and comfort in every detial of this exquisite home. (id:60365)
324 Riverside Drive
Toronto, Ontario
Stunning luxury duplex in prime Swansea - a rare gem on Riverside Drive.Elegance meets opportunity in this exquisitely renovated, back to the bricks, 2 1/2 storey detached home, nestled in the heart of prestigious Swansea, with easy access to Bloor Street and the subway. Finished to the highest standards, this rare offering blends sophisticated design with investment potential - perfect for multi-generational/ communal living, live-in with income, or a premium rental property. A secure investment in these turbulent times. Showcasing a handsome stone and stucco exterior, this home exudes curb appeal and timeless charm. Inside, the suites feature custom kitchens, luxury stone and tile finishes, high-end appliances, engineered hardwood flooring, and cozy fireplaces that bring warmth and style to every living space. With 7 spacious bedrooms and 4 luxurious washrooms in total, comfort and function are seamlessly integrated throughout this bright and exceptionally spacious home. Enjoy incredible treetop views from multiple vantage points, and take full advantage of the private drive with both front and rear parking, plus a rare double garage. This home offers the best of both worlds: peaceful living just moments from vibrant shops, transit, top schools, and the natural beauty of nearby Humber River parks and trails. A truly unique and luxurious property in one of Toronto's most sought-after neighborhoods! A very special opportunity. (id:60365)
2109 - 2212 Lake Shore Boulevard W
Toronto, Ontario
Welcome to Westlake! This bright and spacious 1-bedroom + den suite offers a rare blend of style and functionality, featuring rare hardwood floors, smooth 9' ceilings, and a fantastic open-concept layout. Enjoy unobstructed panoramic views and abundant natural light throughout. Located steps from Metro, Shoppers, LCBO, and just minutes to TTC, GO Station, GEW, Gardiner, and Hwy 427-convenience is at your doorstep. Residents enjoy access to Club W, offering world-class amenities including a gym, indoor pool, sauna, yoga studio, theatre and party rooms, BBQ area, meeting & media rooms, guest suites, 24hr concierge, security and an outdoor patio oasis. (id:60365)
4 Cailiff Street
Brampton, Ontario
Stunning Executive Townhome in Heathwoods Prestigious Terracotta Village! Welcome to one of the largest and most sought-after models in Terracotta Village! This beautifully upgraded executive townhome offers the perfect blend of luxury, comfort, and functionality ideal for families of all sizes. Over 2200 sq/ft!! Step into a bright and spacious home featuring 9-ft ceilings, elegant pot lights in the living room, and a versatile open-concept layout designed for modern living. The gourmet kitchen boasts gleaming granite countertops, stainless steel appliances, and ample space for culinary creativity.The ground level offers exceptional flexibility use it as a spacious family room or transform it into a private guest suite with its own 4-piece en-suite bathroom. With 3 full bathrooms and 1 convenient powder room, everyone enjoys their own space and privacy. Freshly painted and meticulously maintained, this home is move-in ready! Prime Location! Nestled right at the Mississauga border, youll enjoy quick access to schools, shopping, public transit, and major highways (407, 401, 410) making daily commutes and weekend getaways a breeze. Don't miss your chance to own this rare gem in a family-friendly community. (id:60365)
68 Amarillo Road
Brampton, Ontario
Welcome to Rosedale Village, a gated community offering resort-style living for active adults. This bright and well-designed 2-bedroom, 2-bathroom townhome features soaring vaulted ceilings in the living room, a cozy gas fireplace, and 9-foot ceilings on the main floor. The open kitchen and dining area flows seamlessly onto a large private deck ideal for relaxing or entertaining outdoors. One bedroom is on the main level, while the spacious primary suite is upstairs, along with a loft-style den overlooking the living area perfect as an office, reading nook, hobby space, or second lounge. Enjoy 24/7 gated security and a low-maintenance lifestyle that includes lawn care, snow removal, and access to top-tier amenities: a private 9-hole golf course, saltwater pool, tennis and pickleball courts, fitness centre, and a clubhouse with year-round events. Come experience the comfort and community of Rosedale Village book your private showing today. (id:60365)
5 Storey Crescent
Toronto, Ontario
Step into refined elegance with this custom-built gem nestled in the tranquil community of West Deane in Etobicoke. Designed with exceptional craftsmanship, this residence showcases limestone accents, bespoke finishes, and thoughtfully designed living spaces. Soaring 10-foot ceilings on the main floor, 9-foot ceilings on both the upper and lower levels, and stunning 11-foot coffered ceilings create a sense of openness and grandeur. The interior features rich hardwood flooring, tailored window treatments, and an open-concept gourmet kitchen complete with quartz countertops and premium appliances, perfect for entertaining or everyday living. The primary suite offers a serene escape with heated floors, while a sunlit stairwell skylight and a fully finished walk-out basement add both style and function. This home is also tech-savvy and entertainment-ready, with recessed ceiling speakers throughout powered by a 5-zone amplifier, including audio in the primary bedroom and basement. The double garage is EV-ready, and the landscaped backyard comes complete with gated inground pool and a gas BBQ hookup for seamless outdoor living. Located close to top-rated schools, scenic parks, shopping, highways, and prestigious golf clubs, this home offers the perfect blend of luxury, comfort, and convenience in one of Etobicoke's most desirable pockets. (id:60365)
32 Lonsdale Place
Barrie, Ontario
Charming Sidesplit in Prime Barrie Location tucked away on a quiet, family-friendly cul-de-sac, this well-maintained 3-bedroom sidesplit offers a fantastic opportunity in one of Barrie's most convenient neighbourhoods. Located just minutes from Bayfield Street, enjoy easy access to shopping, restaurants, schools, parks, RVH, and Highway 400; everything you need is right at your doorstep. Inside, you'll find a bright and functional layout featuring three spacious bedrooms plus a dedicated office, perfect for remote work or a guest space. The full bathroom includes a relaxing Jacuzzi tub, while the lower level offers a cozy rec room, bar area for entertaining, a convenient 2-piece bath, and a large laundry room with plenty of storage. Set on a mature lot in a sought-after area, this home combines comfort, space, and location an ideal choice for families, downsizers, or first-time buyers. (id:60365)
241 Village Gate Drive
Wasaga Beach, Ontario
**Builder's Inventory** In highly coveted Georgian Sands master planned community by Elm Developments. "The Coast" Elevation A - Model is a Two Story 4 Bedroom with a Double Car Garage. Terrific Family Home Backing onto the Natural Green Space.**FREEHOLD NO POTL FEES** Open concept Main floor. Large Kitchen, lots of Cupboards and Counter Space, Pantry and Center Island with Breakfast Bar. 4 bedrooms and 3 full bath on the second floor. Convenience of an Upstairs Laundry. Two Story Foyer makes for a Grand Entryway. Oak Staircase with Metal Pickets. Smooth Ceiling throughout. Pot Lights Throughout Main Floor. Act Now and Still Time To Choose Finishing. No Development Charges. Bonus $10,000 Decor Dollars. Georgian Sands is Wasaga's most sought after 4 Season Community with Golf Course on site, just minutes from Shopping, Restaurants, the New Arena & Library and of course the Beach! (id:60365)
249 Village Gate Drive
Wasaga Beach, Ontario
**Builder's Inventory** In highly coveted Georgian Sands master planned community by Elm Developments. "The Crest" Elevation B - Model is a Two Story 3 Bedroom with a Single Car Garage. Terrific Family Home Backing onto the Natural Green Space.**FREEHOLD NO POTL FEES** Open concept Great Room/Kitchen with Island Breakfast Bar, Walk out to Yard. 3 bedrooms and 2 full bath on the second floor. Convenience of an Upstairs Laundry. Oak Staircase with Metal Pickets. Smooth Ceiling throughout. Pot Lights Throughout Main Floor. Act Now and Still Time To Choose Finishing. No Development Charges. Bonus $10,000 Decor Dollars. Georgian Sands is Wasaga's most sought after 4 Season Community with Golf Course on site, just minutes from Shopping, Restaurants, the New Arena & Library and of course the Beach! (id:60365)


