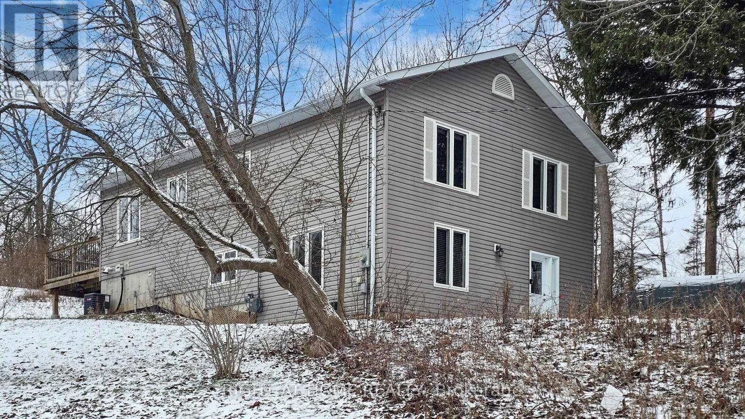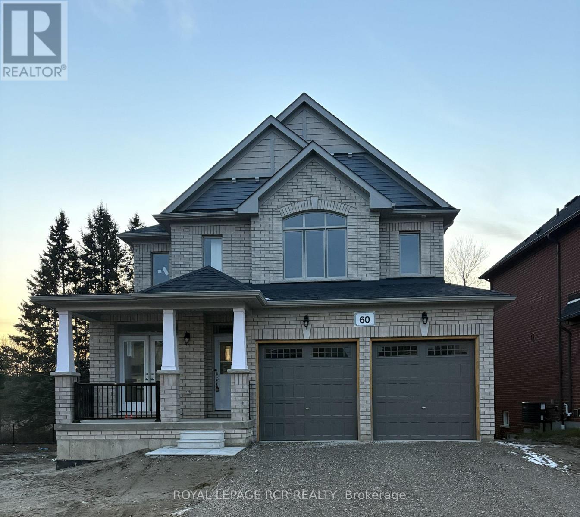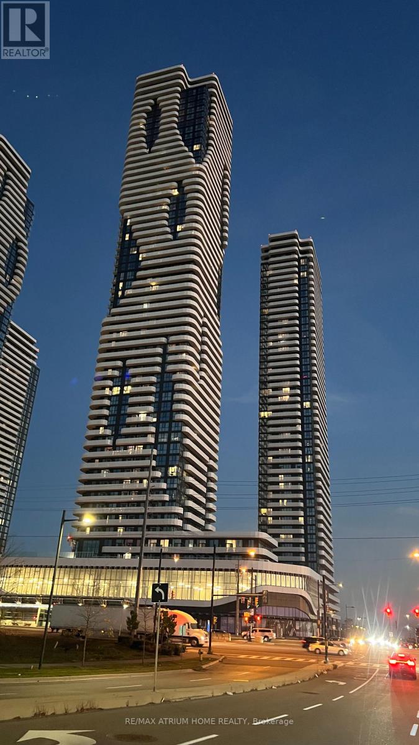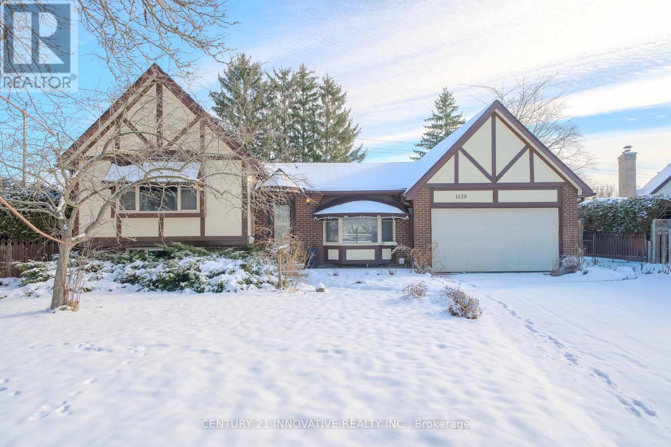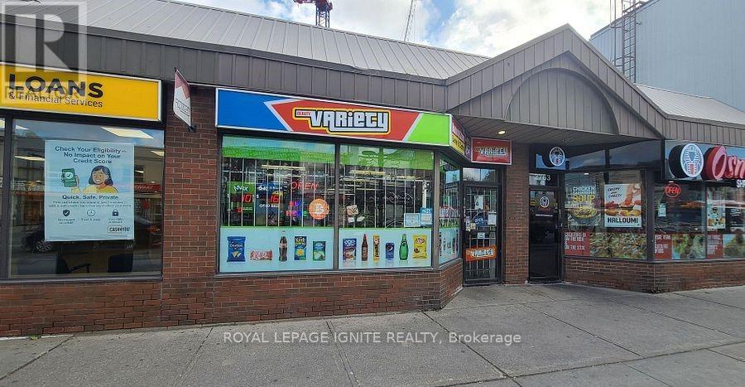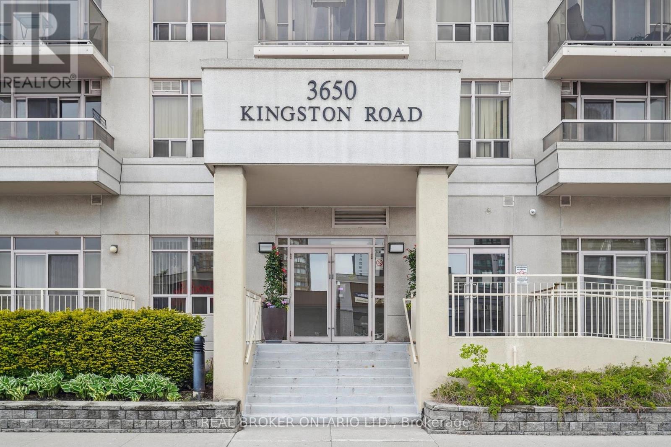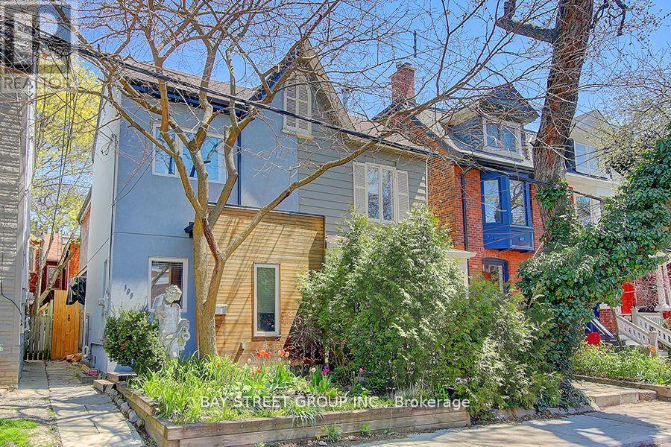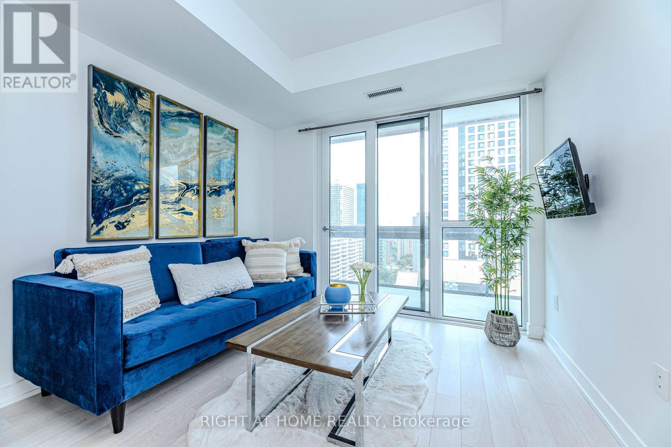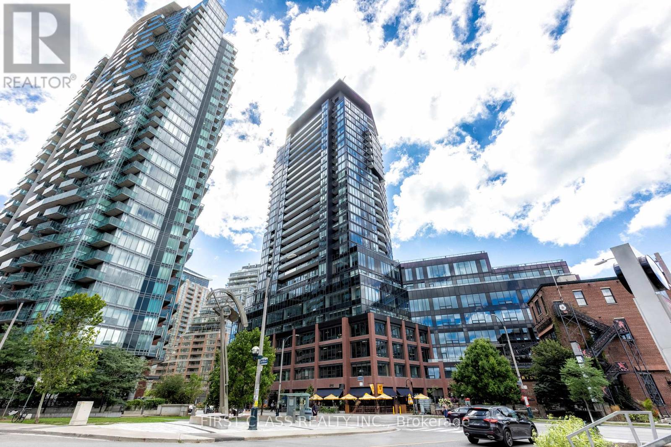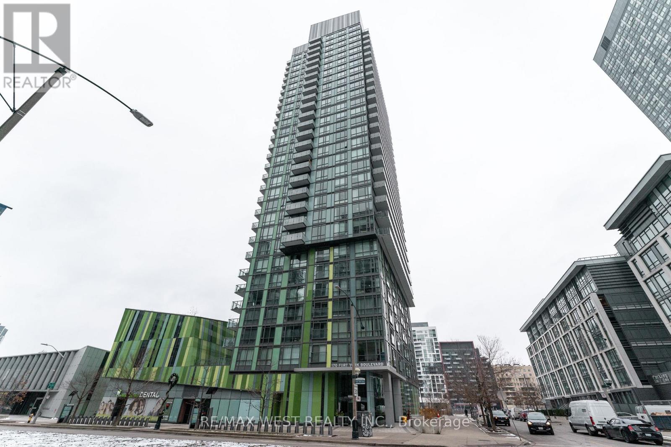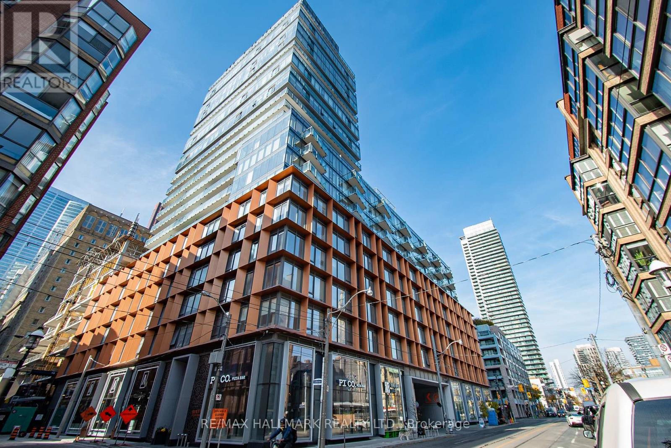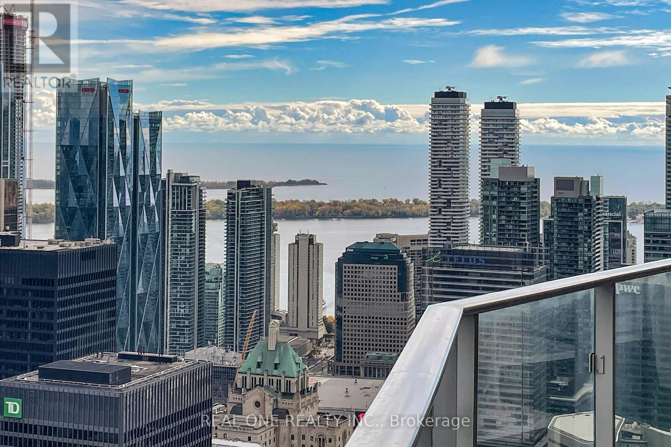218 Main Street N
Newmarket, Ontario
A rare leasing opportunity! This Gorgeous Country home (2015) sits on over 1.5 acres of scenic land with breathtaking views from every angle. The unique layout allows the home to be enjoyed as one luxury residence or two independent units, each with its own full kitchen and laundry. Features include areas with heated floors, owned on-demand hot water system, Complete two sets of appliances and an oversized driveway with parking for 10+ cars. All of this within a short walk to the GO Station and the vibrant shops and cafés of Newmarket's Main Street. Space, flexibility, and convenience-this one has it all. (id:60365)
60 Baycroft Boulevard
Essa, Ontario
Brand new 4 bedroom detached home in the growing community of Angus - never lived in! Stunning 3000+ sq ft. detached home featuring 4 large bedrooms, each with its own ensuite bathroom. Bright, open concept kitchen, living, and dining areas perfect for modern family living. Walkout basement offers exceptional additional space, loads of storage and a large cold room. Enjoy a private backyard backing onto trees, providing serene views with no rear neighbours. Home includes a two-car garage, excellent curb appeal, and premium finishes throughout - offering luxury, comfort and convenience. Close to all amenities and ideal for commuters. Around the corner from Highway 90, 10 minutes to Highway 27, 15 minutes to Highway 400, 20 minutes to Honda of Canada Manufacturing, and 20 minutes to Royal Victoria Hospital. (id:60365)
811 - 195 Commerce Street
Vaughan, Ontario
Budget Friendly Two bedroom-like One plus Den! Brand New Condo, Young Couples and students Welcomed! 1+Den with a door, (Can be used as a second bedroom, queen size mattress fits) 610 Sqf Rare Find , NW unobstructed view, Two separate balconies, 9ft ceiling, New Appliances including Ventless Dryer, Elevators, Close to TTC VMC Station [1 min drive, 8 mins walking, 600m] , IKEA, Costco, Cineplex, Dave and Buster, Dollarama, Restaurants, Scaddabush, Moxie's, Jack Astor's, Vaughan Mills. Mint Condition Finish. 24 Hr Concierge, 24 hr study / lounge area, Library Loft (Located on the 2nd floor)Party Room (Located on the 2nd floor), Pet Spa (Located on the G floor) (id:60365)
1135 Lobelia Court
Oshawa, Ontario
Welcome to 1135 Lobelia Court - A Rare Oversized Lot in a Mature Cul-de-Sac Community!Discover the perfect blend of space,privacy,&potential in this well-maintained detached home located in one of Oshawa's most established&family-friendly neighbourhoods.Situated on an exceptionally large lot - stretching approx. 133 ft x 139 ft x 43 ft x 174 ft - this property offers an incredible opportunity for outdoor living,future expansion, gardening,&hosting family gatherings on a scale rarely found in the city.The massive private backyard& expansive front yard provide endless possibilities:build a dream playground,install a pool,create a lush garden retreat,&enjoy bonfires under mature trees - your imagination is the only limit!Inside the home features bright pot lights throughout,a spacious main-floor kitchen,an updated 2nd-floor bathroom,flexible living space to accommodate a growing family.The current layout has the primary&2nd bedroom combined into an oversized suite (easily converted back to a 3-bedroom layout to suit your needs).The lower level is a fully functional in-law suite,complete with a separate entrance,full kitchen,bedroom,&full bathroom - perfect for extended family living or rental income potential.Outside,you'll appreciate the extra-deep double-car garage plus a driveway that fits up to 6 vehicles.Prime Location:Nestled on a quiet cul-de-sac surrounded by mature homes and friendly neighbours.Convenient access to:Highway 401,407&412, perfect for commuters.Oshawa GO Station,Retail plazas,grocery stores & daily conveniencesSchools,parks &community centres.Lake Ontario waterfront & trails just minutes away. If you love land, privacy, and the freedom to make a home truly your own - this is the one you've been waiting for. Don't miss this unique opportunity in Oshawa's most sought-after pocket! (id:60365)
2 - 2763 Danforth Avenue
Toronto, Ontario
Well-maintained variety store in a high -traffic location with TTC bus stop at the door and subway nearby. Surrounded by high-rise buildings. Low rent $3805/month (TMI& HST included) Lotto commission approx. $1700.00+/month, plus income from Bitcoin machine, ATM machine & Eye shot media $30.00/month and other income. Beer & wine permit. Great opportunity to grow sales by extending hours, Coffee machine & renting out part of space. (id:60365)
926 - 3650 Kingston Road
Toronto, Ontario
Bright One Bedroom + Den Penthouse Suite. Open Concept Kitchen, Dining Room and Living Room With Walk Out To Patio. Ensuite Laundry, Parking & Locker Included. Ideal Location With Amenities & TTC At Your Doorstep. One Minute Walk To Scarborough Village Rec Centre, Shopping & Park. Walk To Eglinton Go Station. Direct Buses To The U Of T Scarborough Campus & Centennial College. (id:60365)
105 Massey Street
Toronto, Ontario
Marvelous Renovated Home In Trendy Queen West. Open Concept, Functional Layout. Main Floor Enjoyable For Entertaining With Gourmet Kitchen. Ensuite Washroom In Master Bedroom.Backyard Decked Over For Quiet Relaxation. Rec Room Could Be 3rd Bedroom.Trinity Bellwoods Park, Toronto's Best Restaurants, & Amazing Schools. Steps To Park, Transits, Restaurants And Shops. Easy Access To Gardiner Or Lakeshore Blvd. Tenant Could Apply Parking Permit With City Of Toronto. (id:60365)
1301 - 39 Roehampton Avenue
Toronto, Ontario
Welcome to this thoughtfully designed, wheelchair-accessible 1 bedroom + den, 2 bathroom suite in the highly coveted E2 Condos, nestled in the heart of MidTown Toronto's vibrant Yonge & Eglinton neighbourhood. Wake up to serene morning sunrises on your private east-facing balcony, and enjoy a functional open-concept layout perfect for modern living. The den offers flexibility as a home office, study area or even a place for guests to spend the night. Soaring 9-foot ceilings and floor-to-ceiling windows flood the home with natural light, beautifully complemented by sleek white laminate flooring. The modern kitchen is both elegant and efficient, featuring stainless steel appliances, panelled full-size fridge and dishwasher and contemporary cabinetry. Live just steps away from trendy cafes, fine dining, boutique shops, lush green parks, top-rated schools & so much more! With soon-to-be direct underground access to both the TTC and upcoming Eglinton LRT, commuting could not be easier. Enjoy a plethora of premium amenities including; a 24-hour concierge, fully equipped fitness centre, yoga studio, pet spa, party room, business lounge with WiFi, outdoor theatre, BBQ patio, games room and even an indoor kids' playground. Boasting a near-perfect Walk Score of 98 out of 100, this location is truly a walkers paradise. Don't miss your chance to own in one of Toronto's most sought after communities and to call this show stopper your next dream home! (id:60365)
2606 - 135 East Liberty Street
Toronto, Ontario
Motivated Seller! !This stunning 1+Den condo at Liberty Market Tower combines modern design with an unbeatable downtown lifestyle. Offering 706 sq.ft. of functional space (including a full 95 sq.ft. balcony), the layout has no wasted space, and the den with sliding doors is large enough to be used as a comfortable second bedroom or home office. Floor-to-ceiling windows bring in abundant natural light and showcase iconic CN Tower and lake views, making the living area bright and inviting. The unit features luxury finishes throughout, including quartz countertops, upgraded appliances, and a designer bathroom. Located in a few-year-old building by Lifetime Developments, residents enjoy first-class amenities such as a 24-hour concierge, fitness centre, and party room. Parking is available for lease through building management (subject to availability). With a Walk Score of 95 and Transit Score of 92, everything you need is just steps away TTC, Exhibition GO Station, the upcoming King-Liberty Station, grocery stores, banks, restaurants, cafes, shops, and parks. Easy access to the Gardiner Expressway makes commuting simple, while Liberty Village's vibrant community offers endless dining, shopping, and entertainment options right at your doorstep. Experience urban living at its finest, with modern finishes, spectacular views, and unmatched convenience in the heart of Liberty Village. (id:60365)
2605 - 170 Fort York Boulevard
Toronto, Ontario
Welcome to your new home in the heart of Toronto located in the prestigious Library District Condos. One bedroom open concept suite boasting floor to ceiling windows private balcony with views of the city. Steps away from everything , shopping, theatres and world class fine dining. This condo is perfect urban professionals. Premium amenities include Guest suites, Media and Party rooms and visitor parking. Fabulous location combined with modern stylish living make this the perfect place to call home. No smokers or pets permitted. (id:60365)
513 - 60 Colborne Avenue
Toronto, Ontario
Experience Urban Living At Its Finest In This Well-Maintained Open-Concept 1-Bedroom Suite At The Highly Coveted Sixty Colborne! This Stylish Loft-Inspired Residence Features 9 Ft Exposed Concrete Ceilings, Infusing The Space With Modern Character And Sophistication. Enjoy A Contemporary Kitchen Complete With Stainless Steel Appliances, Quartz Countertops, A Custom Tile Backsplash, And Undermount Lighting, Perfect For Cooking And Entertaining. The Spacious Spa-Like Bathroom Offers A Touch Of Luxury, While The Bedroom Is Enhanced With A Custom Closet Organizer For Optimal Function And Style. Located Steps To King Subway Station, St. Lawrence Market, Berczy Park, Metro Grocery, And A Fantastic Selection Of Restaurants, Cafes, And Bars, This Suite Offers Convenience And Lifestyle In One. Residents Enjoy Premium Amenities Including A 24-Hour Concierge, Fully Equipped Gym, Outdoor Pool & Terrace, And Guest Suites. Unit Also Comes With Fridge, Stove, Dishwasher, Front-Load Washer/Dryer, All Light Fixtures, And Window Coverings. Includes 1 Parking Spot And 1 Locker. A Must-See For Anyone Seeking A Sleek, Modern Downtown Home! (id:60365)
6205 - 180 University Avenue
Toronto, Ontario
One of the exclusive Private Estates above the 5-Star Shangri-La Hotel, Toronto. This stunning 2,310 sq. ft. residence offers bright, spacious principal rooms with soaring 10-ft ceilings, herringbone wood floors, and an open-concept layout ideal for entertaining. Enjoy breathtaking, unobstructed southeast views of the Financial Core and Lake Ontario, plus magnificent west-facing vistas from the bedrooms. A rare 300+ sq. ft. balcony with ceiling-mounted heaters provides the ultimate year-round outdoor retreat and sunrise views. The Boffi-designed kitchen features top-of-the-line Miele & Sub-Zero appliances, including a 78-bottle wine fridge, spacious pantry, and large laundry room. The primary suite showcases panoramic views, a custom walk-in closet, and a luxurious 5-pc ensuite with an oversized soaker tub. The second bedroom offers a private 4-pc ensuite and double closets. Includes an enclosed 2-car garage with full valet service. Residents enjoy world-class amenities: 24-hr concierge, valet parking, fitness centre, indoor saltwater pool, hot tub, sauna & steam room. Steps to Toronto's finest dining, theatres, and the PATH. (id:60365)

