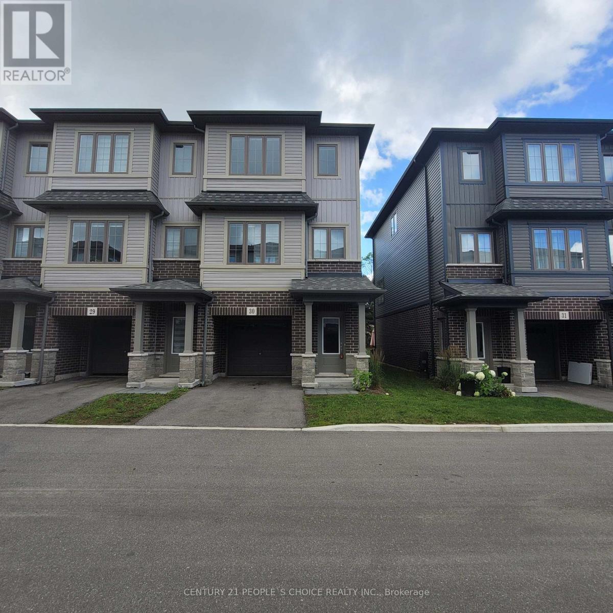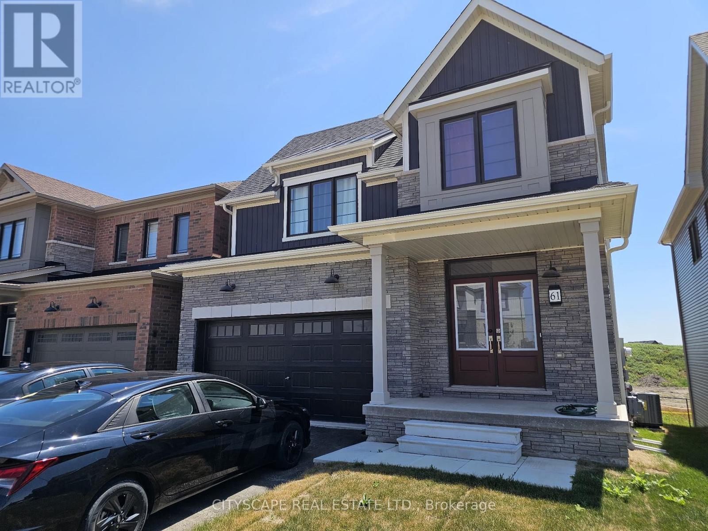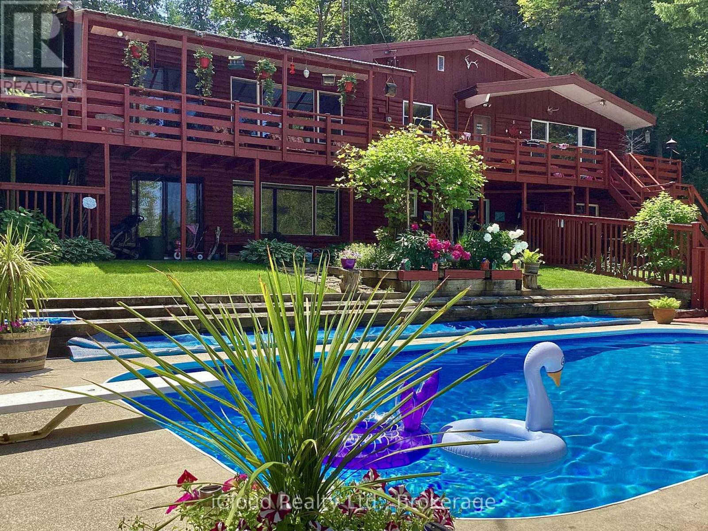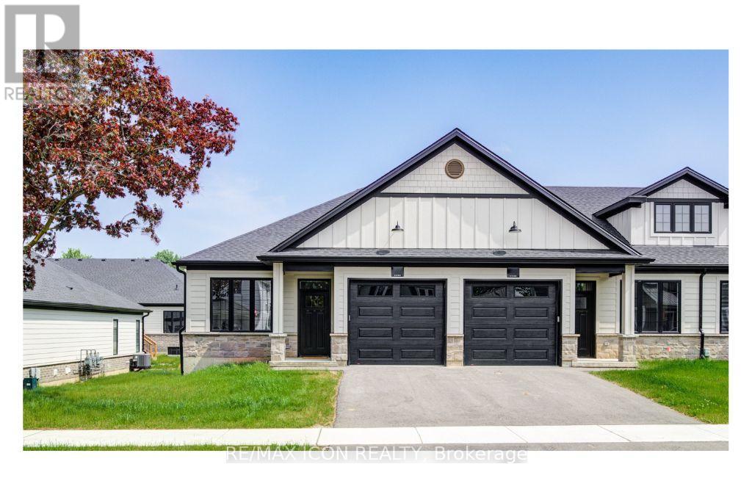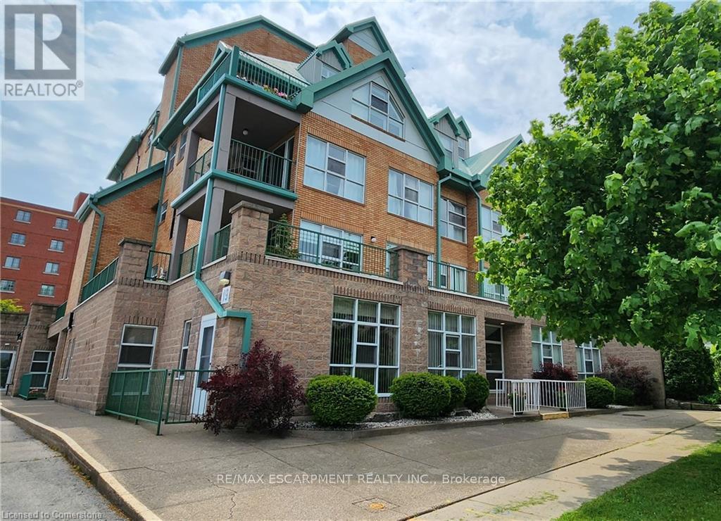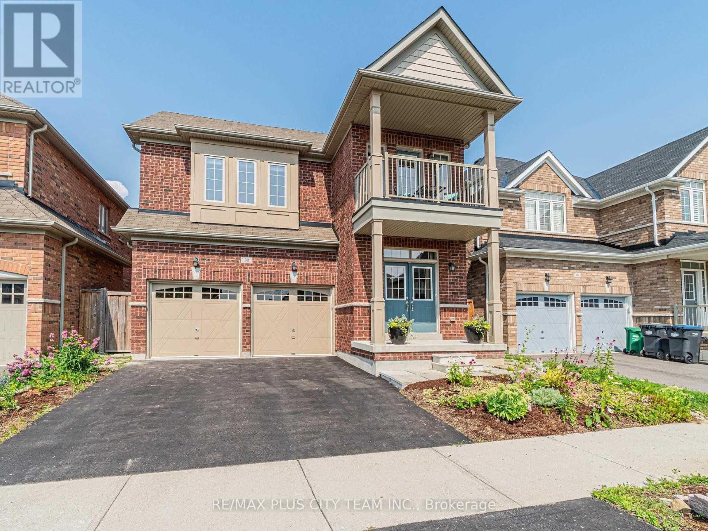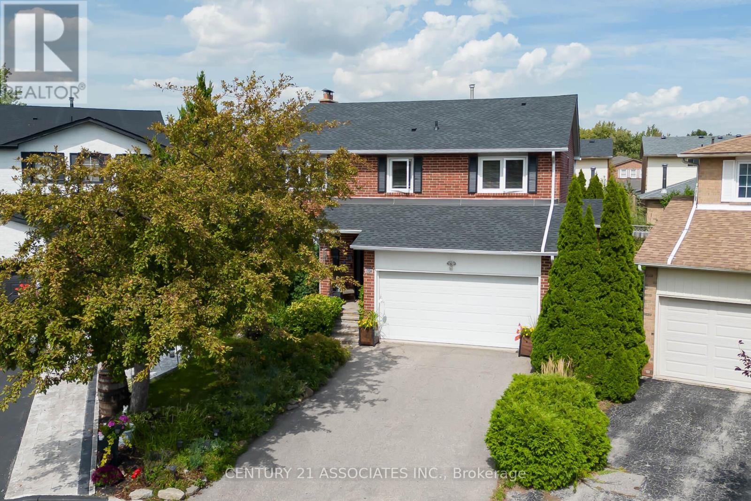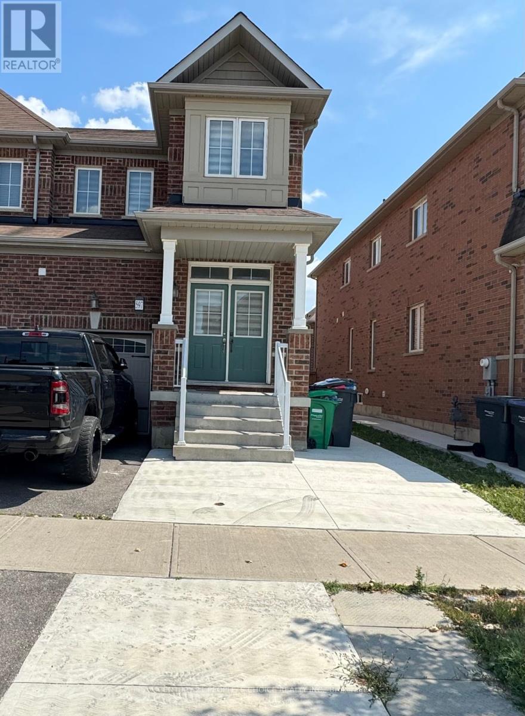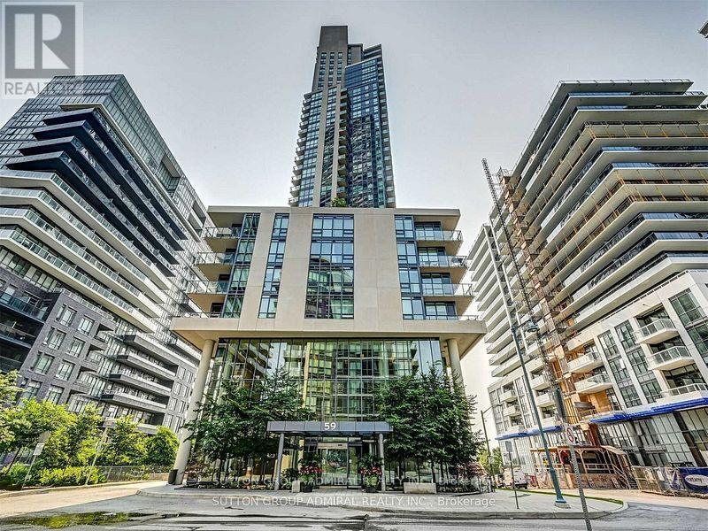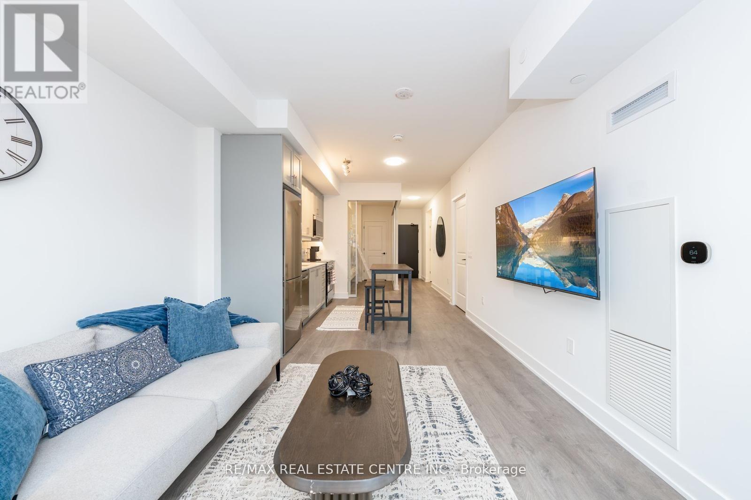30 - 124 Compass Trail
Cambridge, Ontario
Large & Bright Corner Townhouse. Perfect For Newcomers, Couples & Families! An Upgraded Eat In Island, Breakfast Bar W/ Quartz. It Features An Open Concept Living & Family Room, Large Pantry, Premium Vinyl Flooring, Smart Usb Outlets & Much More! 5 Mins Drive To Hwy 401& 7/8,Grocery Stores, Park Just Across Subdivision, Day Care, Schools, Cambridge Memorial Hospital And Everything You Need Is Easy Accessible Within Mins (id:60365)
61 Starboard Crescent
Welland, Ontario
Welcome to this beautifully designed 4-bedroom, 3-bathroom home in one of Wellands most desirable new communities. Featuring a bright open-concept layout, stylish finishes, and a spacious backyard walk-out, this home is perfect for growing families, professionals, or anyone looking for modern living with a community feel. Open-Concept Main Floor The kitchen and dining area flow seamlessly together, featuring sleek tile flooring, stainless steel appliances, and a convenient walk-out to the backyard deck ideal for summer entertaining. The living room boasts hardwood flooring and a large window, filling the space with natural light, while the family room offers an additional cozy retreat for relaxation or gatherings. A modern 2-piece bathroom and spacious foyer with double closet complete this welcoming main floor. Comfortable Bedrooms & Private Retreat Upstairs, the primary suite is a true sanctuary, featuring a large walk-in closet, and a 4-piece ensuite bathroom with both tub and shower. Three additional generously sized bedrooms, each with large windows and double closets, provide plenty of space for family or guests. A full 4-piece main bathroom and convenient second-floor laundry (washer & dryer included) make everyday living effortless. Endless Potential with a Walk-Out Basement The expansive unfinished basement with walk-out to the backyard offers endless opportunities whether you envision a home gym, recreation area, or in-law suite, this space is ready to be customized to your needs. Prime Welland Location Situated in a family-friendly neighbourhood, this home is close to parks, schools, shopping, restaurants, and recreational facilities. Enjoy easy access to Welland Canal trails, Niagara College, Seaway Mall, and local community centres. Conveniently located just minutes from Highway 406, commuting to Niagara Falls, St. Catharines, or the GTA is a breeze. (id:60365)
502495 Grey Road 1
Georgian Bluffs, Ontario
wow- LOCATION! ! ! WATERVIEW ! 4 SEASON Cedar Log Home ! Welcome to this Exceptional Opportunity In The Hidden Gem Community Located 5 mins from Wiarton. This is a turn key home ! A RARE FIND! Stunning generous 3 + 1 bedrooms offers a warm and cozy feeling with an open concept kitchen and dining area. An Oversized Living Room With Fireplace For Large Gatherings. The large windows that flood the space with natural light, showcasing the beautiful water views of the Georgian Bay. Unwind with amazing sunrises and breathtaking sunsets views. Metal steel roof, internet is FREE! Parking is available both along the lower driveways where you can park 6 cars and at the top driveway where you can park 8 cars. Landscaped yard is ideal for gardening, play, campfires, or enjoying the tranquility of nature. Access to your own boat slip. Enjoy the convenience of local shops, restaurants, and recreational activities. Located just minutes from Wiarton Airport, Wiarton Golf Course, 20 mins to Sauble Beach, 45 mins to Tobermory and close to the Bruce Trails for the nature lovers and outdoor enthusiasts. Don't miss your chance to own this slice of paradise with views of Georgian Bay! This could be your dream retreat! (id:60365)
4.5 - 8 Elgin Street W
Norwich, Ontario
Home Sweet Home! Experience the perfect blend of comfort, style, and location at 8 Elgin Street West, unit 4.5! This executive-style townhome is nestled in a new development in the beautiful town of Norwich, less than 20 minutes from Woodstock and just 30 minutes to London, Paris/Brantford. Its combination of simplicity and elegance will charm young professionals, small families and downsizers alike. As you enter, 9-foot ceilings create an airy atmosphere, and the foyer is spacious enough to hold you, the kids, groceries and the dog! It also has inside access to the garage. Just off the front entrance is a versatile bedroom easily purposed as a chic office or a cozy nursery. You'll appreciate the craftsmanship of engineered hardwood flooring, quartz countertops and custom cabinetry throughout. The layout flows seamlessly into the main floor primary bedroom, which features large windows, a 4-piece ensuite, and spacious his-and-hers closets. The laundry room, equipped with built-in cupboards, is situated off the primary, providing an easy transition back to the main foyer. The kitchen features a well-appointed island that serves as a dining and entertainment area; there's even space for a table between the island and adjoining living room. The room is bathed in abundant natural light, and is ideal for socializing or unwinding. Step out to a private deck with room for seating and a BBQ. I'm seeing a future gazebo, twinkly lights and summer nights spent with family and friends! The basement includes a rough-in for a secondary bathroom and potential for additional living space and endless possibilities for customization. This home's location is ideal for those who value accessibility as its less than 20 minutes from the TOYOTA plant in Woodstock and of course, Norwich's finest parks, schools and amenities are all within easy reach, such as Shoppers, Tims, Shell, Dillon Park, Harold Bishop Park, and Emily Stowe Public School, making everyday life convenient and enjoyable. (id:60365)
204 - 19 Lake Avenue S
Hamilton, Ontario
Lovely, spacious one-bedroom suite with 906 square feet in the Sara Calder Suites, a 55+ Life Lease Community in the heart of Stoney Creek, close to many amentities. Modern flooring throughout. Bedroom with walk-in closet. In-suite laundry and storage. Gas, heat & A/C on individual meter. The condo fee is 453.00 and includes insurance, exterior maintenance, locker and water. A balcony has an enclosed sunroom and features main patio access from sliding doors. Indoor parking spot included. Furnace and A/C (2018). Owned water heater. (id:60365)
218 Lakeshore Road E
Oakville, Ontario
2,500 SQ. FT. ON MAIN FLOOR, IN THE HEART OFOAKVILLE'S SOUGHT AFTER DINING & SHOPPING DISTRICT. BONUS LOWER LEVE FOR AN ADDITIONAL 2,500 SQ. FT. INCLUDED AT NO EXTRA COST, FEATURING WASHROOMS, OFFICE SPACE, STOCK ROOM, AND A PRIVATE EVENT SPACE. (id:60365)
Basement - 38 George Robinson Drive
Brampton, Ontario
Welcome to this bright and well-maintained 1-bedroom, 1-bath basement apartment located in one of Brampton's most sought-after and family-friendly communities. Set in a peaceful residential neighbourhood, this unit offers both comfort and convenience in a private setting. The functional layout includes a spacious bedroom, a full bathroom, and a comfortable open living and dining area. The kitchen offers ample cabinet space and is perfect for preparing meals with ease. Enjoy the added convenience of your own private laundry area, eliminating the need for shared facilities. Utilities are included, making budgeting simple and stress-free. Also included is one dedicated parking space on the driveway. The unit has a separate entrance, ensuring privacy and independence. Located in a prime Brampton location, you'll be part of a welcoming community close to parks, schools, public transit, grocery stores, and major amenities. Easy access to highways and nearby shopping centres makes commuting and errands effortless. This is a fantastic opportunity to live in a quiet, safe, and well-connected neighbourhood with everything you need within reach. A perfect blend of privacy, practicality, and location. (id:60365)
Main - 70 Sawmill Road
Toronto, Ontario
Raised Bungalow - Main Floor - Three good sized bedrooms - Ensuite Laundry/combined with Bathroom. Walk-Out to large balcony from Living Room. Spacious Family-sized Kitchen, and Living and Dining Rooms. Absolutely NO CARPENTING!!, - all wood flooring. Close to TTC and Amenities!! Parking - Suited for: (small family & Professionals). UTILITIES WILL BE SEPARATE TO THE LEASE AND EXTRA. Owner uses the basement, (separate entrance from the rear) occasionally. Great opportunity is a Family Oriented Community. (id:60365)
1324 Quinpool Court
Mississauga, Ontario
The beautiful front garden and walkway welcome you to this lovingly maintained and updated four bedroom family home offering 2172 sq ft of above grade living space. Move-in condition. Prime Deer Run location on a child safe cul-de-sac! Located on a large fully fenced pie-shaped lot. Spacious principal rooms and an open plan are ideal for entertaining family and friends. The renovated kitchen offers ample cupboard and Cambria quartz counter space along with a breakfast bar large enough for four people. Also features tumbled marble backsplash and stainless steel appliances plus a walkout to the large private patio and back garden. The family room is open concept and features a floor to ceiling open-gas fireplace and built-in custom cabinets on each side. Additionally, the home has direct garage access and a main floor laundry room with side door. Classic centre hall plan with a circular staircase leading to the second floor and four spacious bedrooms. The master retreat has a sitting room divided from the bedroom with a sound-proof wall to make an ideal nursery or home workspace or retreat; it could easily be converted back to one larger space. You also have a walk-in closet and renovated ensuite with heated floors. The main bathroom is also renovated. All bathrooms have windows and both upstairs bathrooms have humidity sensing fans. The basement features a massive finished recreation room with three windows plus a cold cellar and a large unfinished utility/storage room. New shingles (50 year warranty) in 2025 + extra attic insulation added + solar attic fan with power back up that monitors humidity and temperature in the attic. All windows and patio door replaced in 2008. Front and side doors in 2019. This home is ideally located within a short walk of Erindale GO Station, Deer Run Shopping Centre, and much more! (id:60365)
Bsmt - 597 Remembrance Road
Brampton, Ontario
Fantastic 2 Bedrooms LEGAL BASEMENT APT for Lease in Most Wanted Area at Very Convinient Location in Brampton!! Excellent Features: Gorgeous kitchen with Stainless Steel Appliances, New Laminate Floor, Porcelain Tiles, Separate Laundry in the Bsmt, Large Windows. Concrete Landscaping all around the House, Private Separate Side Entrance. Located in High Demand Area near the Border of Brampton & Caledon. Close to School, Park, Plaza, Transit, Hwy 410, Hwy 10 & All Other Amenities. One Parking Spot will be included. Tenants will pay 30% of All Utilities (Heat, Hydro, Water). AAA+++ Tenants Required. No Smoking & No Pets. Minimum 1 year Lease Required. Tenants must have their Own Insurance and Provide Proof before Moving in the Property. (id:60365)
1408 - 59 Annie Craig Drive
Toronto, Ontario
One Bedroom With Balcony In The Beautiful Ocean Club Luxury Bldg. Facing West View Downtown Toronto. Open Concept Layout, 9' Ceiling, Steps To The Lakefront & Humber Bay Park, East Access To Hwy, Indoor Pool, Hot Tub, Sauna, 8th Flr Bbq W/Stunning Views Of The Toronto Skyline. Very Functional Layout With Open Concept Kitchen, Centre Island, Well Appointed And Built In Appliances, Large Bedroom With Large Closet, Full Washroom And Ensuite Laundry. Enjoy The Outdoors And Relax On Your Private Open Balcony. (id:60365)
313 - 2343 Khalsa Gate
Oakville, Ontario
Luxury, sun-filled southwest-facing condo with 9' ceilings and wide plank laminate flooring. Modern kitchen with stainless steel appliances, quartz countertops & backsplash. Spacious bedroom with floor-to-ceiling window & double-door closet. 5-Star Amenities: Rooftop lounge, pool/spa, BBQ, putting green, community garden, gym, games/party rooms, multi-sport court, car & pet wash, bike storage, and more. Smart Home Features: Ecobee thermostat, smart cameras, facial recognition entry, digital keys, 24/7 concierge & security. Prime location near Hwy 401/407/QEW, Bronte GO, trails, parks, shopping & schools. Rent: $2,700/month + Tenant Pays 100% Utilities (id:60365)

