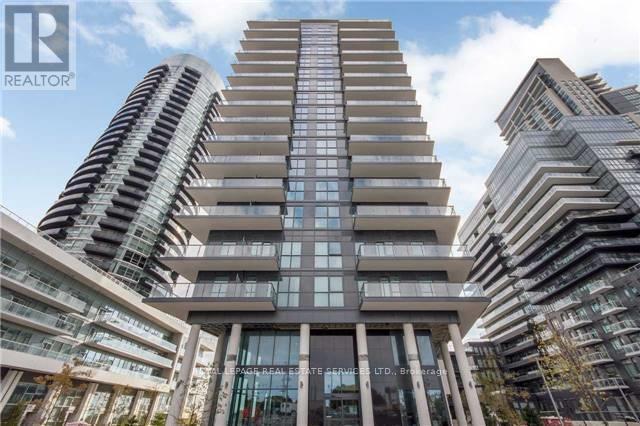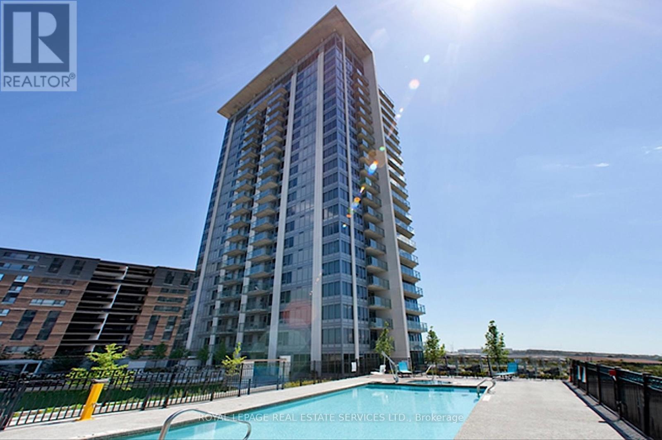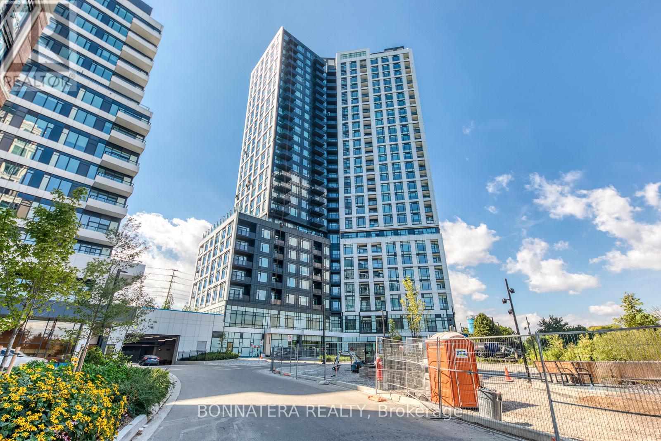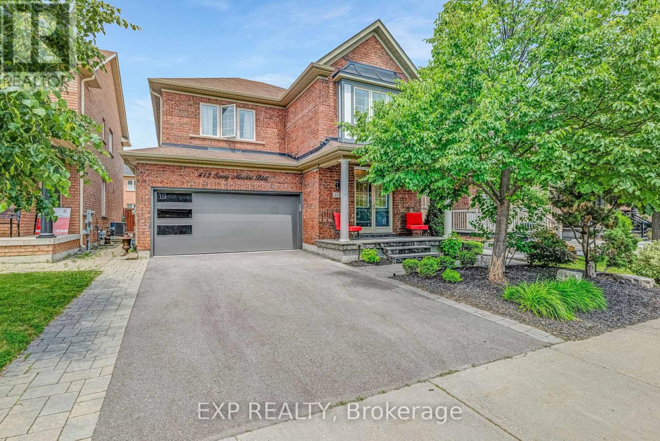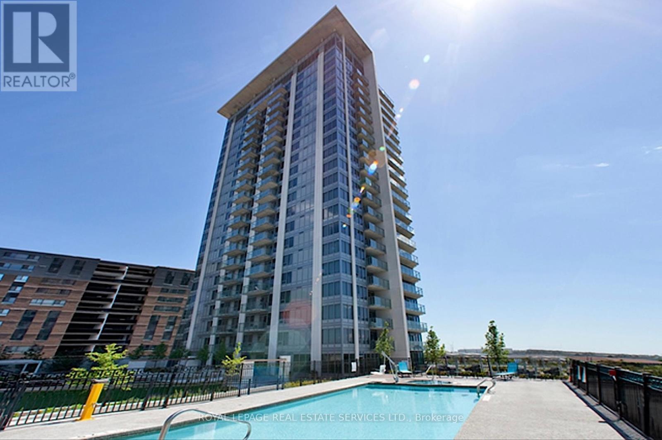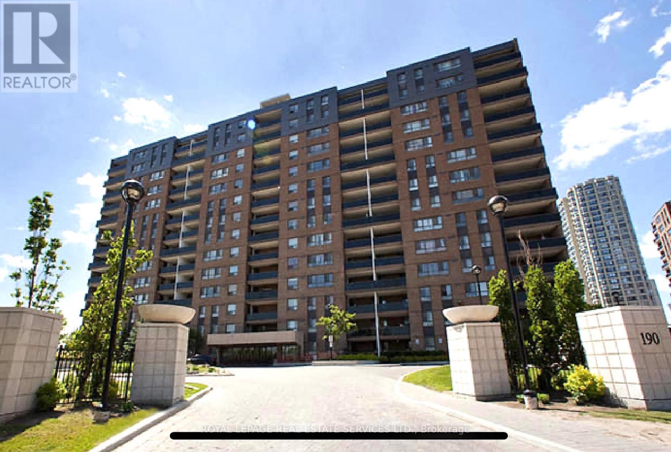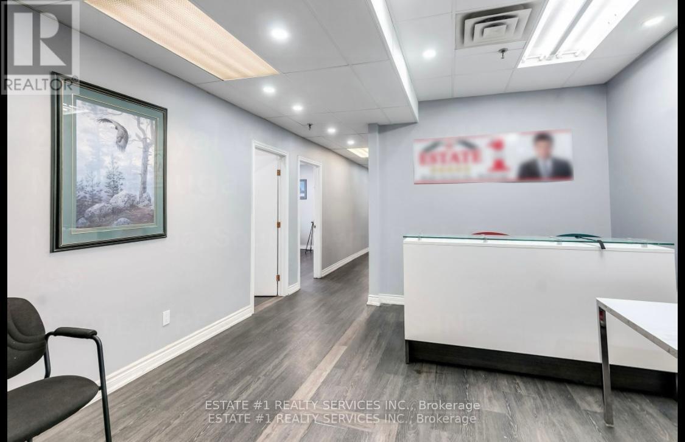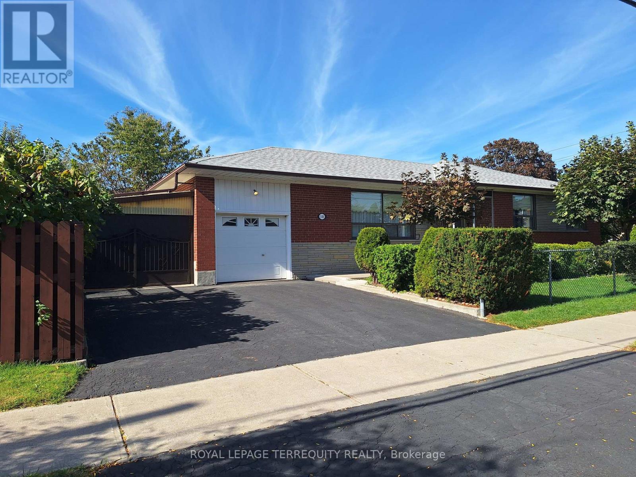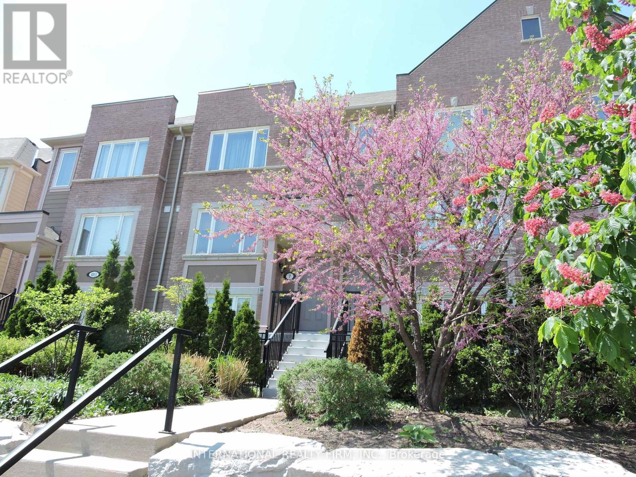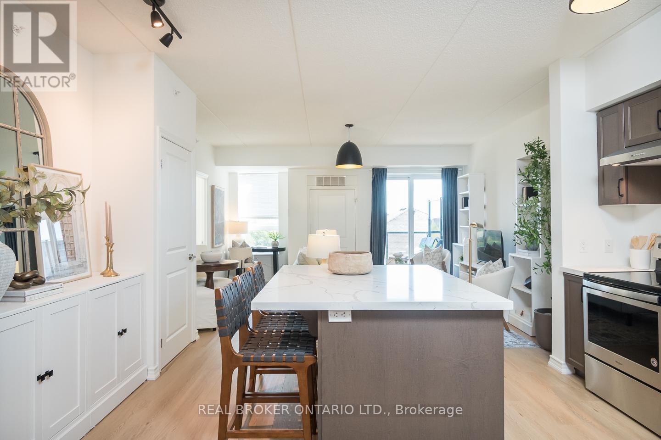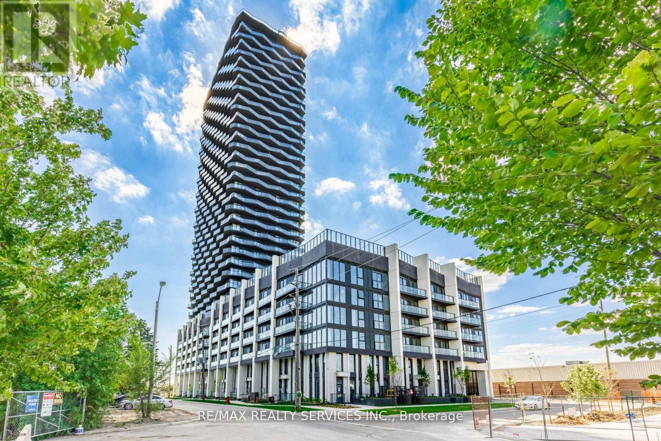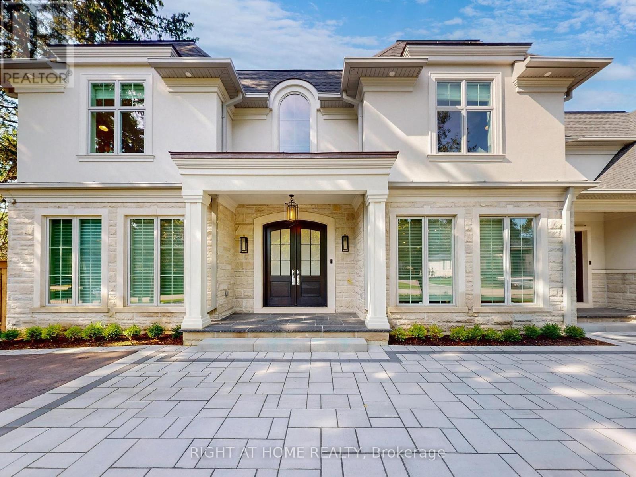904 - 39 Annie Craig Drive
Toronto, Ontario
Stunning well managed and maintained only 18 Story building by the lake. This functional layout 1 Bedroom Waterfront Condo facing quite courtyard with no building blocked the view. Great Location, Walk To Lake, Park And Trails. Seconds To Gardiner Express, Prestigious Quiet Residential Condo With 24 Hrs Concierge & Security. Party Room With Kitchenette And Bar, Exercise Room With Aerobatic Area, Pet Grooming Room, Guest Suites, Board Room, Bbq Area and Outdoor Seating. Parking and storage including in the rental. Only Hydro is extra. (id:60365)
404 - 188 Clark Boulevard
Brampton, Ontario
Two bedroom suite offering 749 sq. ft. functional living space. Open-concept layout featuring laminate flooring throughout and wall to wall windows. Kitchen is equipped with quartz counters and rich dark cabinetry. Spacious primary bedroom features a walk-in closet and a private walkout to balcony. A second roomy bedroom offers flexibility for family, guests, or a home office. Located in a family-friendly neighbourhood. Brampton Transit right at your doorstep. Schools, parks, libraries, and community centres are just around the corner and Highway 410 is just minutes away. Great building amenities include Gym, large party room, wifi room, garden terrace, outdoor pool & barbecue area, Guest suites. Parking available to rent. Tenant to pay hydro. (id:60365)
1810 - 2495 Eglinton Avenue W
Mississauga, Ontario
Fantastic brand-new, never-lived-in corner suite at The Kindred Condos by Daniels, perfectly located in the heart of Erin Mills. This bright and spacious 2-bedroom, 2-bathroom unit offers an open-concept layout with 9' smooth ceilings and large windows that fill the home with natural light. The modern kitchen showcases a stylish and functional island, quartz countertops, and a harmonic flow into the dining and living areas ideal for both relaxing and entertaining. Enjoy panoramic, unobstructed views from your private balcony, or from virtually every room in the suite. Thoughtfully designed for comfort and privacy, the bedrooms are positioned on opposite sides of the unit, with the primary suite featuring a private ensuite and generous closet space. Additional highlights include ensuite laundry, parking, and a locker. Residents enjoy a wide range of premium amenities, including a 24-hour concierge, state-of-the-art fitness centre, co-working lounge, party and meeting rooms, media and games rooms, and an outdoor terrace with BBQs. Located steps from Erin Mills Town Centre, Credit Valley Hospital, University of Toronto Mississauga, and top-rated schools (John Fraser, Gonzaga), with quick access to Hwy 403/QEW, MiWay Transit, and GO Stations. (id:60365)
413 Sunny Meadow Boulevard
Brampton, Ontario
Welcome to 413 Sunny Meadow Boulevard! A Renovated Turn Key Gem Steps from Sesquicentennial Park. Located on a quiet, family-friendly street, this original owner home offers incredible value with thoughtful updates, smart features, and a layout designed for multi-generational living or income potential. Curb appeal shines with a timeless all-brick exterior, new garage door (2021), irrigation system, and parking for up to 6 cars on the oversized driveway. Inside, hardwood floors flow throughout the main and second levels, enhanced by crown moulding, pot lights, and a coffered ceiling in the living room. The cozy gas fireplace anchors the space, while the formal dining room is ideal for entertaining. The newly renovated kitchen is a showstopper with a 5-burner gas range, built-in oven/microwave, stainless steel fridge, quartz counters, and an oversized island. Upstairs features 4 spacious bedrooms plus a dedicated home office, perfect for remote work or study. The primary suite boasts his & hers closets (including walk-in) and a luxury ensuite (2021) with standalone tub and double sinks. Two bedrooms share a Jack & Jill bath, and the fourth has its own private ensuite. The finished basement offers 8-ft ceilings, a separate side entrance, and a rough-in for a bath and bedroom perfect for rental potential or an in-law suite. Your backyard is an entertainers dream: a composite deck (2022), built-in BBQ, and a cedar pergola covering a 9-person jacuzzi hot tub with pot lights and added privacy. (id:60365)
410 - 188 Clark Boulevard
Brampton, Ontario
Enjoy 646 sq. ft. of functional living in this modern suite with soaring 10 ft ceilings. The open-concept layout features laminate flooring throughout, floor-to-ceiling windows, and a walkout to a large, gated terrace. The kitchen boasts quartz countertops and rich, dark cabinetry. The spacious primary bedroom includes a walk-in closet, while the versatile den is ideal for a home office, guest space, or extra storage. Located in a family-friendly neighbourhood. Brampton Transit right at your doorstep. Schools, parks, libraries, and community centres are just around the corner and Highway 410 is just minutes away. Great building amenities include Gym, large party room, wifi room, garden terrace, outdoor pool & barbecue area, Guest suites. Parking available to rent. Tenant to pay hydro. (id:60365)
103 - 190 Clark Boulevard
Brampton, Ontario
This comfortable 2-bedroom ground-floor suite has everything you need to feel right at home. An open living and dining area with walk out to you own large terrace. The galley kitchen offers plenty of counter space and storage. A separate nook can serve as a casual eat-in spot or a handy home office. Enjoy an ensuite laundry for convenience. A practical, well-laid-out home with the bonus of outdoor living ready for you to move in and make your own. Nestled in a family-friendly neighbourhood. Schools and parks, libraries and community centres close by. With transit options right at your doorstep, along with quick connections to GO Transit, ZUM, and major highways like the 407 and 410. Parking is available to rent. Tenant pays hydro and water. Pet friendly building. (id:60365)
211 - 2359 Royal Windsor Drive
Mississauga, Ontario
VTB available !! why Lease When You Can Own? Welcome To #211-2359 Royal Windsor Dr, **low maintenance and hot location **Spacious 1,282 Sq. Feet Professional Office. This 2nd Floor Unit With Semi-Private Walk Up Entrance Has Professionally Finished 4 Well Lit Private Offices And One Large Boardroom. Plenty Of Good Size Windows. Common Washrooms, Shared Between 2 Units. Perfect For Immigration, Consulting, Insurance, Law, Wealth Management And Many Other Uses. Ample Surface,Parking.Extras:Utilities (Gas And Hydro) Shared Between Two Second Floor Units. Conveniently Located Close To Qew And Clarkson Shops And Restaurants. VENDOR TAKE BACK AVAILABLE (id:60365)
10 Maniza Road
Toronto, Ontario
VACANT AND READY TO MOVE IN! THE WHOLE HOME IS FOR LEASE! This is a Large TORONTO Bungalow on a Premium Corner Lot! Furnished 3+1 Bedroom, 2 Kitchen and 2 Full Bathroom Home with Separate Entrance to Finished Basement! Sunfilled Open Concept Layout! Immaculate and Move in Condition! Large and Spacious Yard is Fully Fenced for Privacy. Plenty of Parking with Single Garage and Double Private Driveway. Outstanding Toronto Location is Just Steps to TTC, Subway, Yorkdale, Highways, Parks and So Much More! Tenant to Pay for All Utilities, Is Responsible for Lawn Maintenance and Snow Removal. (id:60365)
2 - 4855 Half Moon Grove
Mississauga, Ontario
FURINSHED! FURNISHED!!Move in ready! Just bring your suitcase. Large One bedroom, end unit Townhouse with high ceilings and attached garage. Whether you are a new comer, student or in between homes, this is an ideal solution! Close to shops, restaurants, highways and transit.. (id:60365)
302 - 650 Sauve Street
Milton, Ontario
Welcome to 302-650 Sauve Street a rare three-bedroom corner unit offering peaceful pond views and a true sense of home. From sunrise mornings over the pond to evenings spent relaxing on your private balcony, every detail here feels calm, bright, and beautifully cared for.Inside, the open-concept layout is designed for modern living. The kitchen and family room flow seamlessly together, framed by 9-foot ceilings and wide white-oak style vinyl floors that combine durability with timeless style. The upgraded kitchen features sleek quartz counters, large island, stainless steel appliances, and a built-in buffet that adds both function and elegance. Its a space thats perfect for everyday living or gathering with friends.Each of the three bedrooms offers comfort and versatility, while both full bathrooms are spotless and well maintained. Thoughtful details like custom closet organizers throughout make day-to-day life effortless. Every inch of this condo has been meticulously cared for truly move-in ready. Across the street, you'll find the convenience of a nearby school, with easy access for commuting and daily errands. Residents here also enjoy use of the buildings gym and rooftop patio ideal for staying active or taking in the views.This could be your door to a bright new beginning. (id:60365)
2007 - 36 Zorra Street
Toronto, Ontario
Introducing this pristine 2-bed, 2-bath suite at 36 Zorra, a stylish 36-storey building offering 9,500 sqft of amenity space. The unit features a thoughtfully designed layout with laminate flooring throughout, a spacious balcony showcasing unobstructed skyline views, and parking & locker included for added convenience. Floor-to-ceiling windows fill the space with natural light, while elegant quartz countertops in both the kitchen and bathrooms elevate the look. Conveniently located at Kipling & QEW, this prime spot offers easy access to public transit, the 427, QEW, shopping, dining, and entertainment. Amenities include a gym, pet grooming station, sauna, lounge, BBQ area, pool, guest suites, party room, concierge, co-working space, children's play area, and much more. Experience modern urban living at its finest. (id:60365)
172 Burgundy Drive
Oakville, Ontario
This Incredibly Keeren Designed Home Built In 2022! Located In Prestigious Eastlake Neighbourhood. This Home Boasts Approx.6300sf Luxury Living Space! Featuring Top-Notch Architectural Refinements With 4+1 Bdrms, 8 Baths (6 Full, 2 Half). Exterior Facade And Walk-up Area Built With Indiana Stone From The United States, Pella Windows And Doors, 71/2"*3/4 Grandeur White Oak Colour Engineered Hardwood Floor Through Out.The First Floor Boasts 10' Ceiling, A Double-Height Entry W/A Chandelier Lift/Down/W/A Skylight. Spacious Main Flr Office Perfect For Working From Home. The Great Rm Area Includes A Cozy Gas Fireplace, Breathtaking Views Of the Stunning Backyard Pool. Kitchen Equipped With B/I High-end Wolf Gas Stove & Hood, B/I Miele 30'' Fridge, Freezer, Oven & Micro, 2 B/I Asko Dishwashers And 24" Marvel Wine Fridge. A Lg 60* 91 Centre Island, Marble Calacatta Porceline Countertop And Backsplash, Ample Upper & Lower Cabinetry Space.The Interior Showcases Detailed Trim Work, Plaster Crown Molding, A Motorized Blinds System On Main Flr And Master Bdrm, Heated Floors In The Basement And All Ensuite Upstairs. Massive Windows Flooding Every Space With Light. The 2nd Floor Offers 4 Luxurious Bdrms, Each With Its Own Ensuite And W.I.C. Primary Bdrm W/A Lg Dress Rm W/A Skylight & Elegant 5pc Ensuite. The Residence Is Further Equipped With 2 Carrier Air Conditioning Units and 2 Furnaces W/Humidifiers. The Basement Includes A Guest Bdrm W/Ensuite, Rec, Home Theatre, Gym & Glass-enclosed Wine Rm. Designed Landscaping At Front & Backyard. The Fully Fenced Rear Yard Is A True Oasis W/Salterwater Pool W/Waterfall, An Outdoor Covered Porch W/Stone Gas Fireplace & BBQ Area. Irrigation System, Security System W/HD Outdoor Cameras, An Indoor Sound System And Google Home Automation. Six Routers Allow Network Signal Transmitted Within Entire House. HWT Owned. Walking Distance To Town, Parks & The Lake. OT High School, Maple Grove, Ej James, St. Mildreds, Linbrook, Appleby, Maclachla (id:60365)

