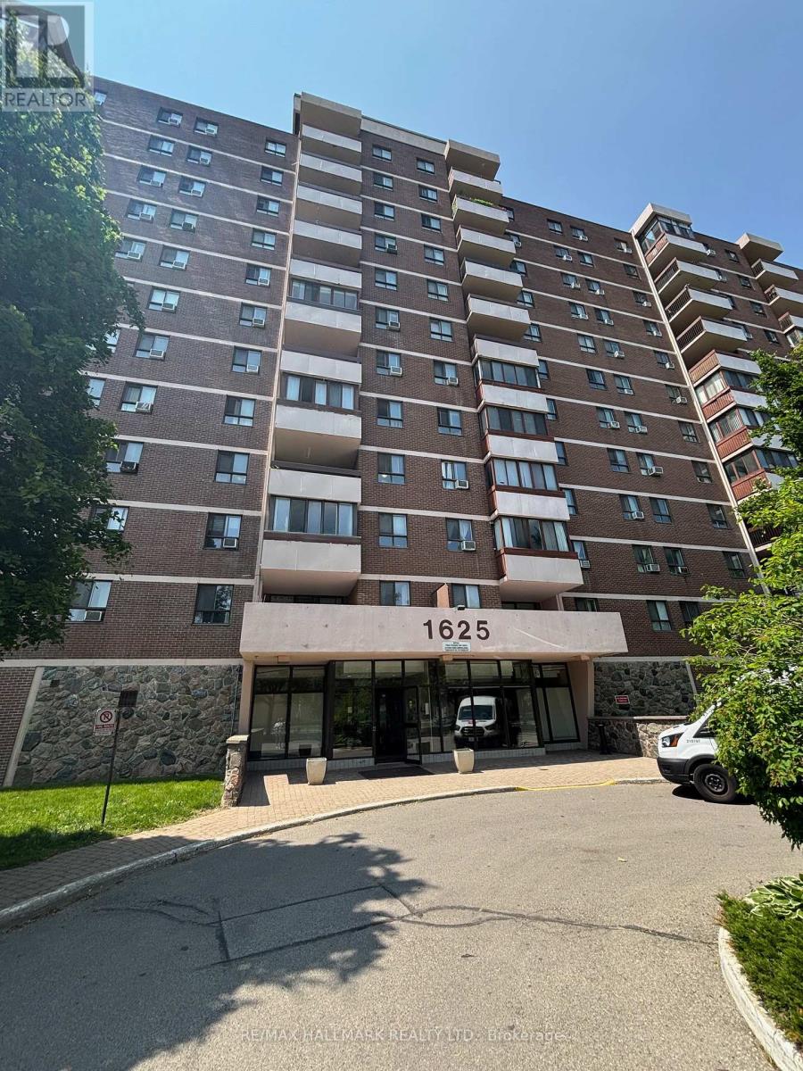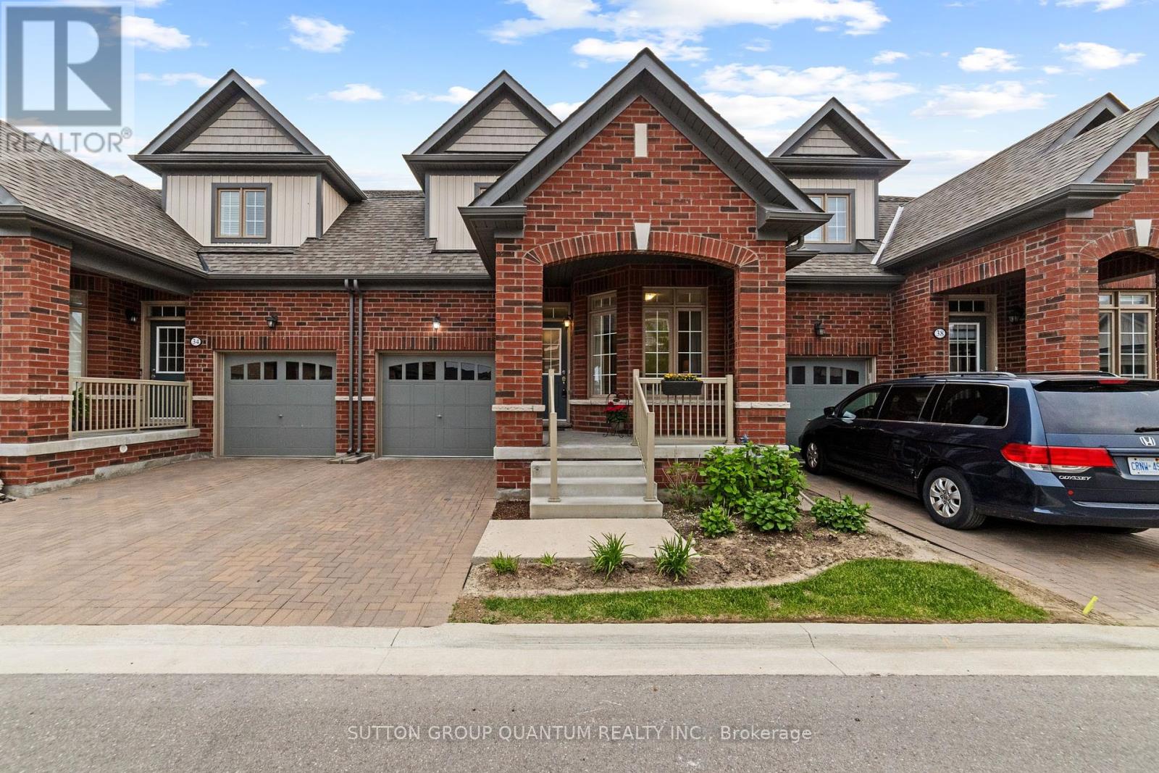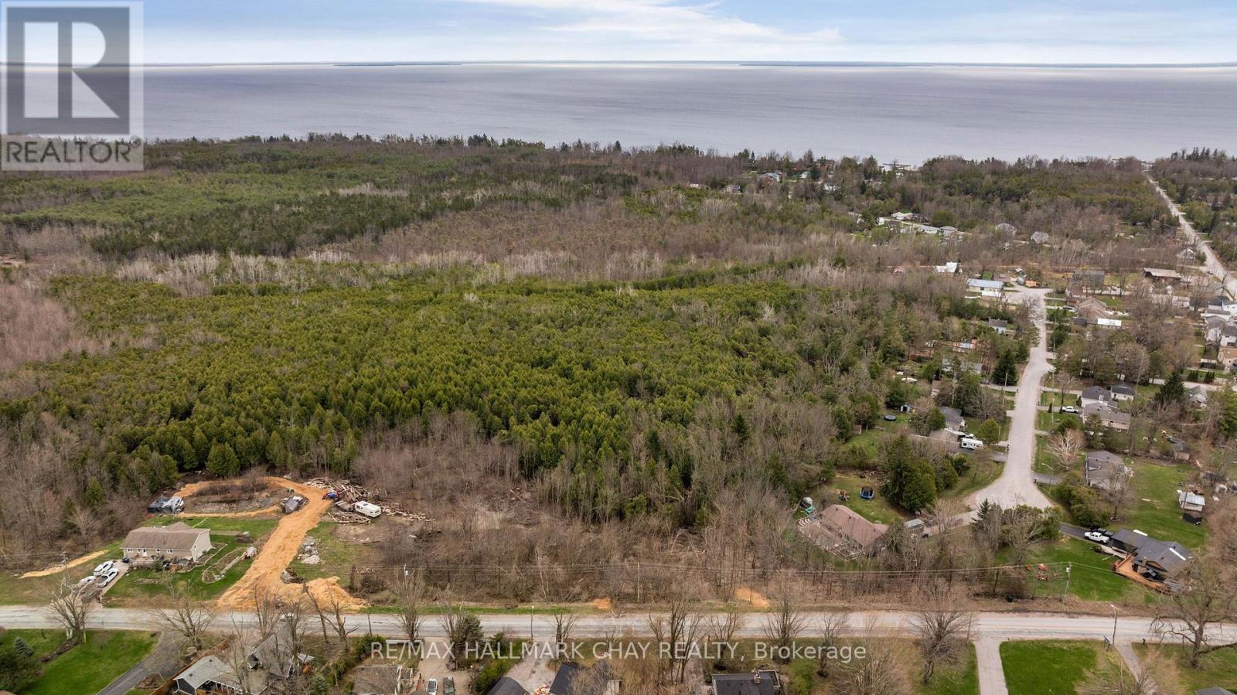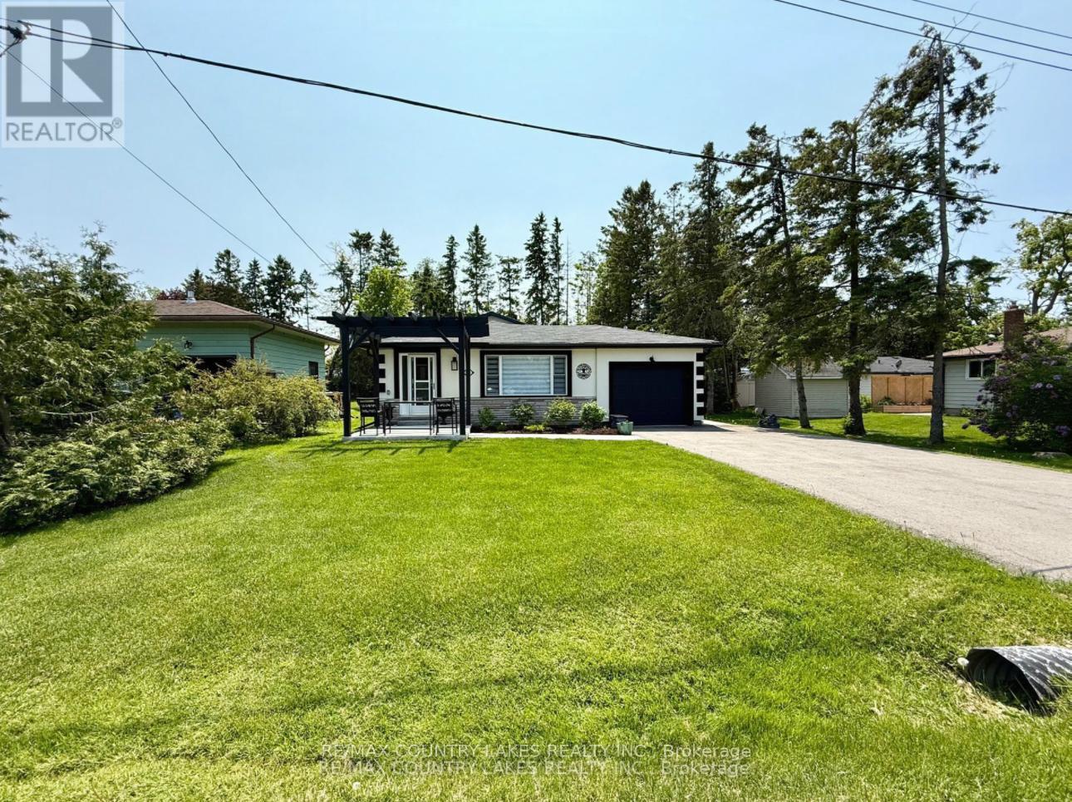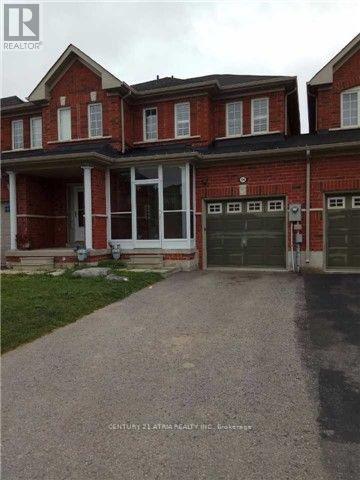113 Frank Johnston Road
Caledon, Ontario
Fantastic opportunity to get into a great area on a quiet street. This townhouse has the features you want. Very spacious layout with a family room over the garage with vaulted ceiling and a side window to give it an end-unit feel & cozy gas fireplace. Large eat-in area in kitchen with walkout to 2 tier deck and gazebo, private fenced back yard with mature trees. 2 full bathrooms upstairs with primary room ensuite, walk-in closet, and ceiling fan with remote. Unspoiled basement is a blank canvas to finish how you want, with cold room. Completely Freehold, No Maintenance Fees or POTL fees. (id:60365)
213 - 1625 Bloor Street
Mississauga, Ontario
Welcome To Marklane Park Condos, A 3 Bed, 2 Bath Offering The Perfect Blend Of Space, Comfort, And Convenience. Located In One Of Mississauga's Most Desirable Communities, This Spacious Unit Is Ideal For Families, Downsizers, Or Savvy Investors. Unit Has Large Windows Boasting Plenty Of Natural Light, Large Living Room With W/O To Oversized Balcony. Unit Is Equipped With Plenty Of Storage And Closet Space. Within Close Proximity To Parks, Schools, Transit, And Much More. Don't Miss This One! (id:60365)
36 Bluestone Crescent
Brampton, Ontario
Welcome to 36 Bluestone Crescent, a sun-drenched and modern 2 bed, 2 bath Bungaloft located in the Villages of Rosedale, a highly desirable gated community offering privacy, security and serenity all within minutes to the highway, transit and local schools. This newly built home boasts soaring ceilings and many upgrades including white oak hardwood on the main floor with a matching white oak grand staircase to the second floor Primary Retreat with a walk-in closet and linen closet, providing maximum storage. Upstairs also you will find a generous yet cozy den which can be used as an 2nd family room, office, or workout area. Back on the main floor you will find upgraded quartz counters, induction stove, and tons of storage in the kitchen and a walk out to a west facing deck perfect for sunsets and stargazing. The oversized living room is stunning and serene with a gas fireplace with tall windows flanking either side. In the bathrooms, you will also find upgrades in flooring, counters and shower tiles. With convenient main floor laundry and interior access to the garage, this home has all the amenities of the perfect home. And the unfinished basement with tons of natural light has an upgraded cold cellar, and provides plenty of options to be finished as your heart desires! Rarely offered in GTA, enjoy endless leisure activities with full access to a premium clubhouse with its own 9 hole golf course, indoor pool, sauna, gym, lounge, auditorium, tennis court, bocce, and concierge. With low maintenance gardens and snow removal, salting, grass cutting, garden maintenance and built-in irrigation systems included in a low monthly fee, this community really has thought of everything to make home ownership here peaceful, leisurely, and easy! (id:60365)
Pt W 1/2 Lt 22 / Pts 1 12 Concession
Oro-Medonte, Ontario
Attention Builders, Developers, Home Owners looking for a unique build! Welcome to LOT 1 - recently severed building lot in the stunning Lake Simcoe waterfront community of Oro-Medonte. Just under 1/2 acre prime building lot suitable for a custom executive residence, in keeping with the neighbourhood style. The community of Hawkestone in Oro-Medonte is an ideal Simcoe County location situated between Barrie and Orillia - meeting the needs and requirements of a busy household. Schools, parks, shopping, services, fine and casual dining, entertainment and all season recreation. Minutes to key commuter routes - north to cottage country and south to the GTA. Bring your vision and create your dream home just steps to the lake in this mature, established community. You will appreciate the country-like setting that meets all the needs of a modern household. (Legal Description PT W 1/2 LT 22 CON 12 ORO PTS 1, 51R44746; TOWNSHIP OF ORO-MEDONTE. Note that this property has been recently severed and does not yet have a municipal address assigned to it. Taxes not yet assessed). (id:60365)
59 Third Street
Brock, Ontario
This home has been fully professionally renovated inside and out! Truly turn-key, with no detail overlooked. Featuring high-end appliances and fixtures, hardwood floors, and upgraded lighting throughout. Located in the beautiful neighbourhood of Ethel Park in Beaverton, this home is just steps to Lake Simcoe with community lake access, marina, Beaverton Harbour, and views of the lake from the sunny front porch with handcrafted pergola, and gorgeous sunsets. Walking distance to downtown Beaverton shops, cafes, and all amenities as well as the brand new Beaver River Elementary School. This home features an impressive kitchen fit for a chef, with expansive stone countertops and island with built-in dishwasher, stainless steel appliances, built in oven and microwave, 6 burner gas stove, hand painted tile backsplash, and plenty of storage. In the backyard you will find direct access from the house onto the back patio with spacious yard and mature trees. Foundation ready for large workshop at back of property. Walk-through access to attached garage leads to the paved, double-wide driveway, and the beautifully landscaped patio and front yard. 30 min to Orillia, Under 1 hr to Oshawa/Whitby and under 1.5 hrs to Toronto. Upgraded energy efficacy measures including new windows, smart thermostat & insulation. For buyers looking for a large shed or workshop, seller is professional builder & willing to negotiate completing workshop in backyard prior to closing. (id:60365)
1372 Maple Road
Innisfil, Ontario
Client RemarksWelcome Home!!! Steps to Lake Simcoe... Where you can head out for a day at the beach or drop your boat or sea doo at the boat launch. This Beautifully designed Oasis boasts 5 bedrooms and an open concept kitchen, great for entertaining!!! Turn the main floor bedroom into an office. The custom finishes and attention to detail make this house a home. The wraparound deck on the second floor with access from two bedrooms is a nice touch. The private and spacious backyard is great to gather around with friends and family around the fire pit. (id:60365)
19 - 1225 Gorham Street
Newmarket, Ontario
Premium Industrial/Commercial Unit, 1986 Sq Ft, 1488 sqft+496 sqft Mezzanine, EG Zoning, 20' Clear Height, and Ample Parking. Unlock the potential of your business in one of Newmarkets most sought-after industrial hubs. Versatile space, this unit features a spacious warehouse with an impressive 20-foot clear height, ideal for storage, light manufacturing, or logistics operations.The front includes a professionally finished office area, while a mezzanine level provides additional workspace or storage both with central A/C and heating for year-round comfort. A 12-foot drive-in door and rear walk in door ensure easy loading and unloading access. Low maintenance fees, a private washroom. This is a turnkey opportunity for ownership or investment in a rapidly growing region. Located just minutes from Hwy 404 and 400 and the NEW COSTCO, this site offers outstanding accessibility and visibility in Newmarkets premier industrial zone. Move your business here and grow with the region. (id:60365)
301 - 3600 Highway 7
Vaughan, Ontario
Calling all first time home buyers. Welcome to 3600 Highway 7 Suite 301.This condo features:-Bright and spacious with soaring 10-foot ceilings-Low maintenance fees for worry-free living-Exceptional building amenities: guest suite, conference room, virtual golf, fully equipped gym, swimming pool, sauna, billiards room, stylish party room, outdoor terrace, and 24/7concierge-Dedicated elevator serving only 7 floors quick and easy access without the wait-Ample guest parking available for visitors convenience-Excellent location just off Hwy 400, minutes to Vaughan Mills, Vaughan Metropolitan Centre TTC Station, and Canadas Wonderland-Surrounded by every essential amenity grocery stores, Costco, LCBO, restaurants, cafés, movie theatres, and more. (id:60365)
54 Christephen Crescent
Richmond Hill, Ontario
New Paint on Main Floor, Brand New Bath Tub in MAster Room. Townhome in Prime Neighborhood. Easy access to 404 Walk to Richmond Green Hs. Steps to Costco, Home depot and Restaurants. Direct Access to House and Backyard From Garage. Only Garage is Linked to Neighbor. Move In Condition. (id:60365)
7 Pringle Avenue
Markham, Ontario
Welcome To This Bright And Spacious 4-Bedroom Detached Home Located In The Highly Desirable Markham Village. This Home Features A Double Garage And 4 Car Driveway, A Modern Kitchen Upgraded With Quartz Countertops, Perfect For Those Who Enjoy Cooking And Entertaining. Laminates Floor Thru-Out,The Open-Concept Living And Dining Rooms Are Perfect For Family Gatherings And Entertainment. The House Is In Perfect Move-In Condition With Lots Of Natural Light And A Fenced Backyard For Privacy. Conveniently Located Just Steps Away From Schools, Transit, Shops, And Parks, As Well As The Markham Stouffville Hospital. Commuting Is A Breeze With Easy Access To The 407 Highway. (id:60365)
80 Eddington Place
Vaughan, Ontario
Beautifully maintained detached home in the desirable Maple community. A spacious 17-foot foyer with an elegant chandelier warmly welcomes you inside. The home features hardwood floors on the main and second levels, complemented by large windows throughout. The eat-in kitchen boasts refreshed cabinetry and extended cabinets. Additional highlights include a 5.5-foot-wide front door, central vacuum, and Google Nest climate controland,a garage door opener with two remotes. The finished basement offers extra living space, with direct garage access, a storm room, and generously sized bedrooms. Enjoy a nice deck perfect for BBQs and outdoor entertaining. Conveniently located within walking distance to Wonderland, Maple High, Sports Village, transit, and local amenities. Just minutes to the hospital, Vaughan Mills, and Hwy 400. (id:60365)
2301 - 2916 Highway 7 Road
Vaughan, Ontario
*PARKING & LOCKER INCLUDED* This Luxury 1 Bedroom And 1.5 Full Bathroom Condo Suite Offers 608 Square Feet Of Open Living Space. Located On The 23rd Floor.This Suite Comes Fully Equipped With Energy Efficient 5-Star Modern Appliances, Integrated Dishwasher, Contemporary Soft Close Cabinetry, Ensuite Laundry. (id:60365)


