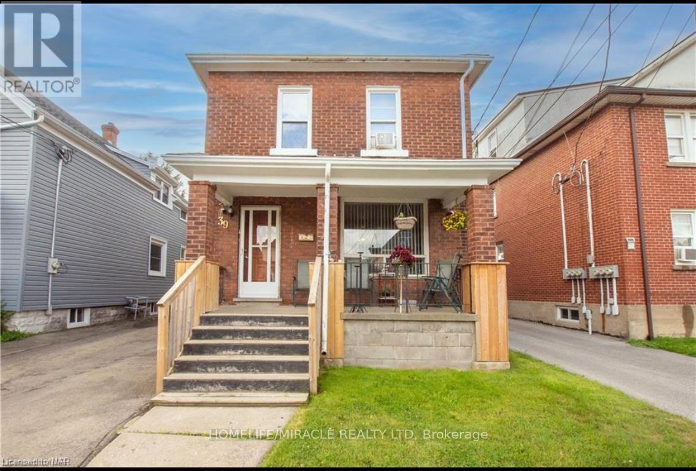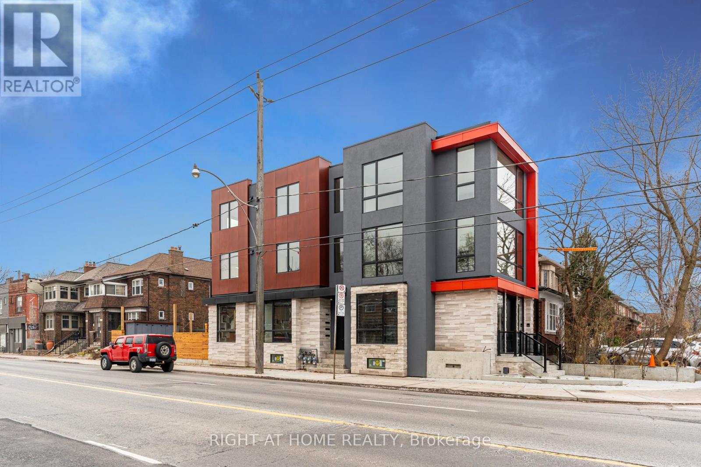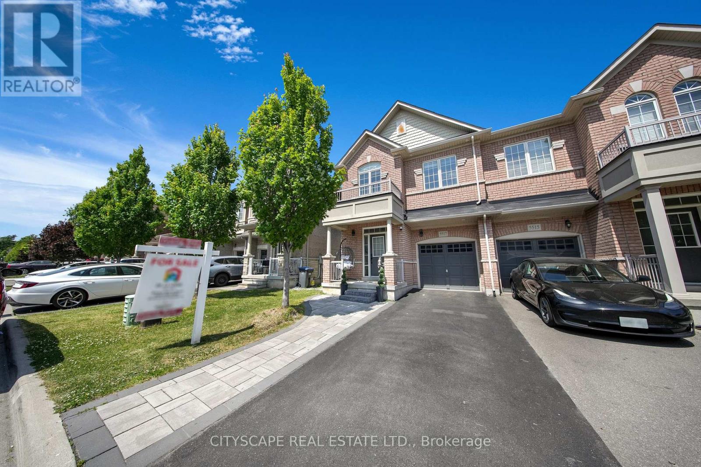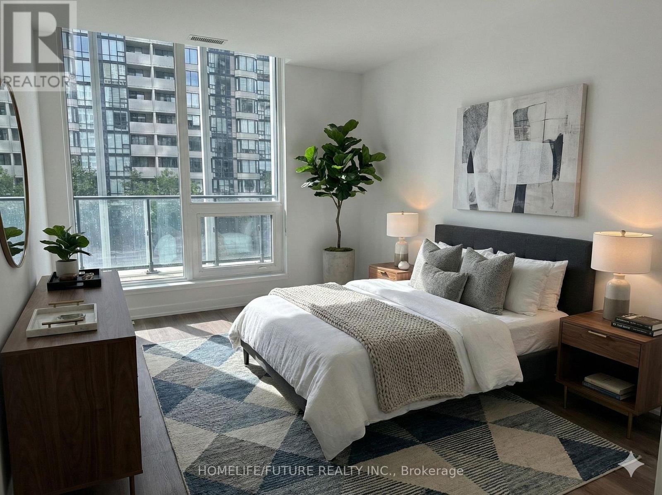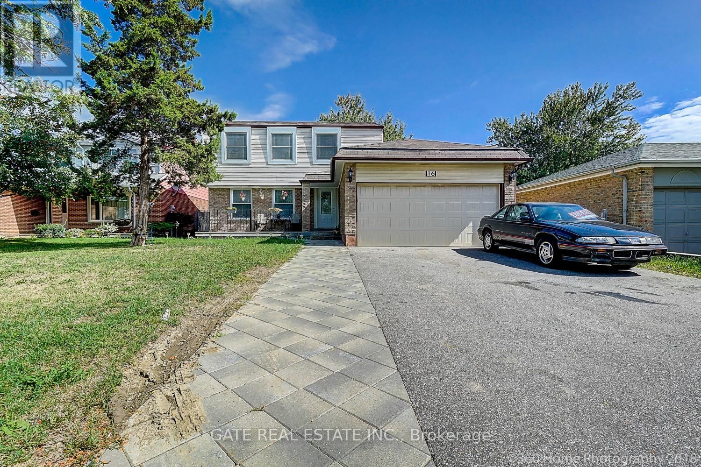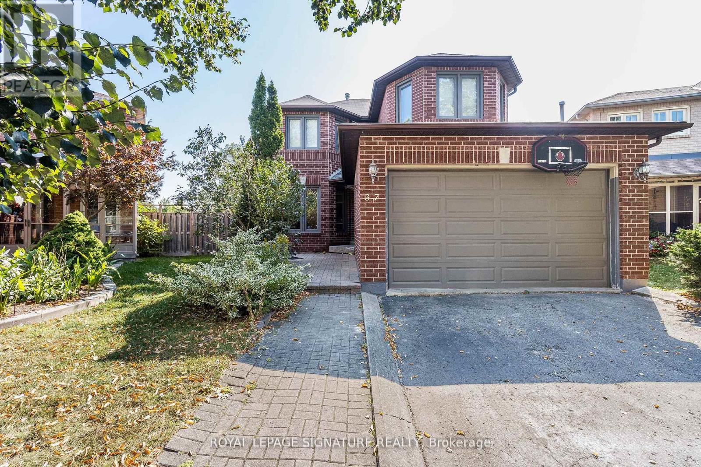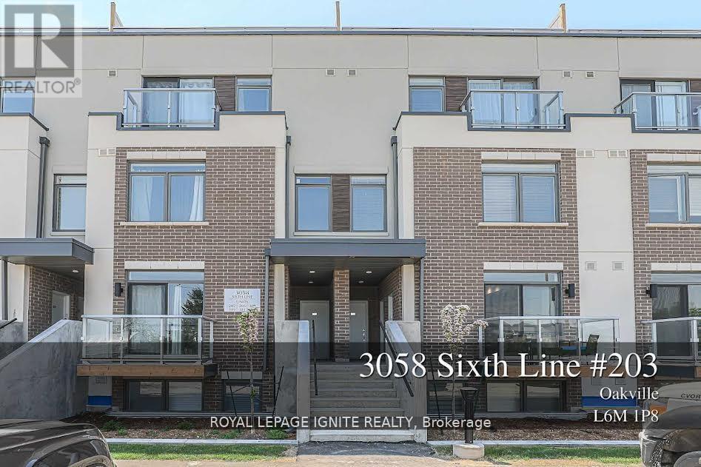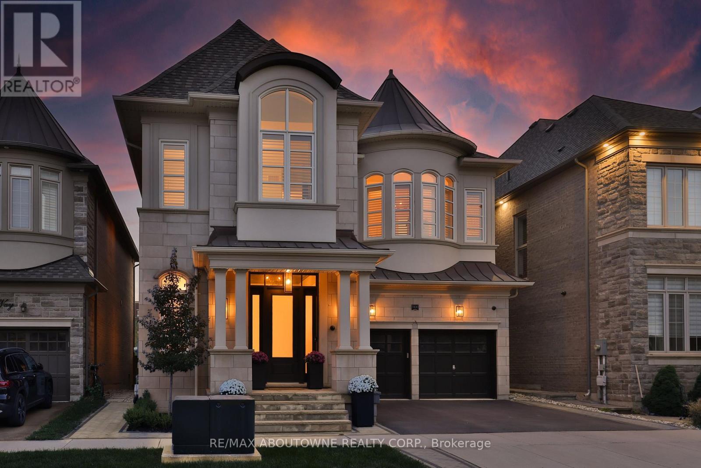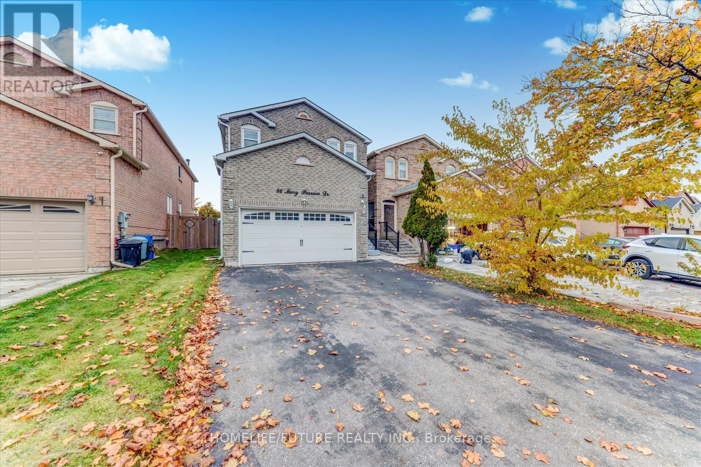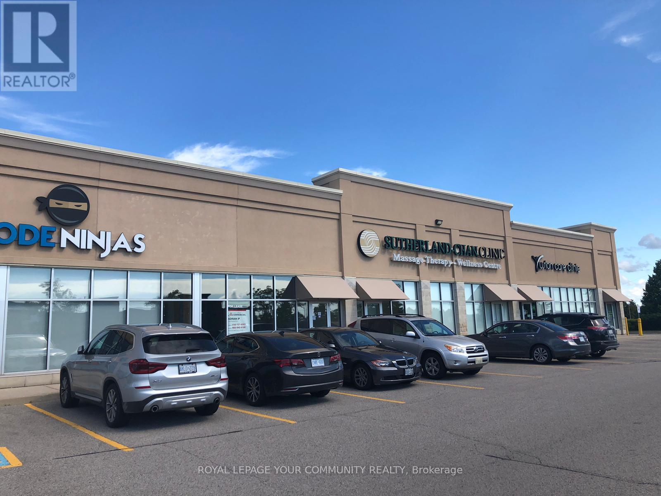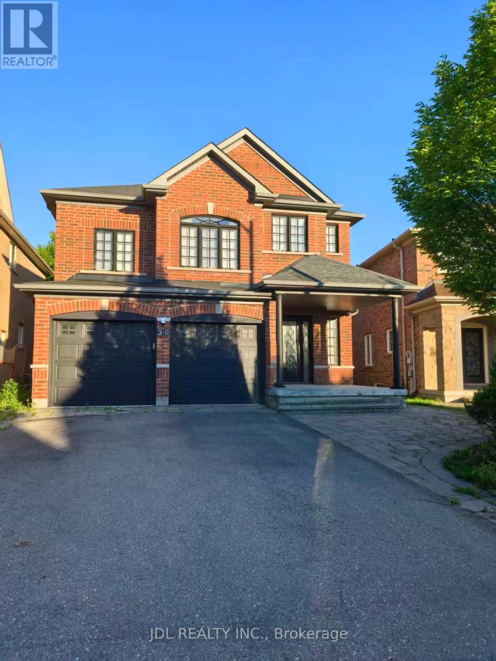39 Park Street Welland
Welland, Ontario
ATTN Investors! Welcome to 39 Park St, a triplex located in the downtown core of Welland. This solid brick two-storey home offers three standalone apartments, each with separate entrances and separate hydro meters. The property also includes a 32' x 16' detached garage with excellent potential to be converted into a fourth unit.All three units are generous in size and would make a strong addition to any investment portfolio. They are currently rented, and all tenants are on a month-to-month basis, offering flexibility for future plans. The location is highly convenient with close access to major highways and essential amenities. This property presents an opportunity for someone to add their personal updates and bring it up to modern standards. Features Area Influences: School Bus Route. (id:60365)
218 Jane Street
Toronto, Ontario
Incredible Opportunity To Own This Flagship Commercial Building In The BabyPoint Gates Bia. Approx 4,000 sf of living space. Unique, Fully Automated w/ Control4, very High End finished Main Floor- Studio/Office Space 1,100sf & 10' Ceilings, Custom Lighting, Custom Millwork throughout. 2nd & 3rd Floor-Fully Equipped Suites approx. 1,000sf, 9' ceilings, 2 Bedrooms in each Suite, Open Concept Dining/Living, Floor to Ceilings Windows, Balconies & own Laundry, High End Appliances & Custom Millwork throughout. Lower Level-1 Bedroom Suite fully equipped, 900sf. This is a NEW Building Professionally Designed & Built with very High Quality. Building includes separate entrances to all levels & all separately metered. The Possibilities & Optionsare Exceptional. Property Partially Tenanted. Walking Distance to Jane Subway & BloorWestVillage. Experience the Perfect Blend of Modern Living & Professional Convenience at Babypoint. This Contemporary New Building Offers a Unique live-work Opportunity, Ideal for Entrepreneurs, Creatives, & Professionals alike. This can also be an Extraordinary Investment Opportunity, where Cutting-Edge Automation meets Prime Location. Designed with the Future inMind, this Contemporary Property Features Advanced Smart Home Technology. Whether you're looking for a Modern Space to call Home or a High-Potential Investment, this Property Promises Long-Term Value & a Lifestyle of Effortless Sophistication. (id:60365)
Basement - 5517 Meadowcrest Avenue
Mississauga, Ontario
Stunning, brand-new 2BR + 2BATH basement apartment, never lived in, featuring a private side entrance in the highly desirable Churchill Meadows community. This beautifully finished unit offers two spacious bedrooms, including a primary bedroom with its own luxurious 3-piece ensuite. Enjoy two modern 3-piece bathrooms, sleek finishes throughout, and no carpet anywhere. The nearly 1,000 sq. ft. layout boasts a bright, open-concept living area and a brand-new kitchen complete with quartz countertops, stylish backsplash, and stainless-steel appliances (fridge, stove, dishwasher). The unit also includes a private laundry room for added convenience. Large windows provide plenty of natural light, creating a warm and inviting atmosphere. Perfectly situated just steps from parks, top-rated schools, public transit, shopping, and retail amenities. A must-see, absolutely gorgeous home! (id:60365)
211 - 395 Square One Drive
Mississauga, Ontario
Brand-new condo in the heart of the Square One district! This bright 2-bedroom unit features a spacious open layout, stainless steel appliances, and comes with one parking space and a locker. Enjoy premium amenities including a gym, party room, and 24-hour concierge service. Walking distance to Square One Mall, restaurants, parks, the library, and schools. (id:60365)
16 Massey Street
Brampton, Ontario
Bright and Spacious 4-Bedroom Detached home on a large 50 X 120 lot. Open concept living and dining room. Separate Family Room with walk-out to beautiful patio. Hardwood throughout. Close to: Trinity Common Mall, Hwy 410, Brampton Civic Hospital, Schools, Public Transportation, and so much more! (id:60365)
37 Richwood Crescent
Brampton, Ontario
Beautiful and bright 4 Bedroom, 4 bath Detached Home located in a family friendly neighborhood. A cozy Family Room Overlooks Family Size Kitchen. The Breakfast Area W/Classic Ceramic Floor, Features A Walk-Out To Huge Fully Fenced backyard. with no neighbors at the back . The Large Windows In The Combined Living/Dining Rooms Fills The Home With An Abundance Of Natural Sunlight. A finished basement with one full washroom gives an extra space for entertainment. brand new laminate floor on the second floor, no carpet in the entire home, huge driveway for convenient parking. very private backyard for your summer evenings. Close To All The Amenities and walking distance to schools, parks and shopping and Minutes To Mount Pleasant Go station, Hwy 410 (id:60365)
203 - 3058 Sixth Line
Oakville, Ontario
Bright and spacious executive condo townhouse in the sought-after Sixth-Line Towns community of North Oakville. This open-concept 2-bedroom, 2 full bath unit features modern finishes, wide plank flooring throughout, and soaring 9' ceilings that create a bright and airy atmosphere. Situated on the main floor with NO STAIRS, it offers the convenience of 1 parking space and 1 locker. Located close to all amenities, hospital, Hwy 407, GO Station, and within walking distance to Walmart, Superstore, Oak Park Shopping Centre, banks, restaurants, and transit. Looking for AAA tenants-A Must see!! (id:60365)
3100 Daniel Way
Oakville, Ontario
Welcome to 3100 Daniel Way The Rockefeller, the largest model offered by Fernbrook in the sought-after SevenOaks community. Built in 2019, this impressive residence sits on a premium lot backing onto lush green space. Offering over 3,600 sqft of above grade plus an additional 1,782 sqft in the lower level. This 4+1 bedroom residence has been featured in magazines for its design and over $500,000 in upgrades. The grand foyer showcases Italian porcelain floors and wainscoted walls leading to open living and dining areas. The family room centers on a gas fireplace with illuminated built-ins. The gourmet kitchen offers Italian Carrara marble, top-of-the-line Thermador appliances, and an oversized island with a sunlit breakfast area and walkout to the patio. The primary suite includes dual walk-in closets and a six-piece spa ensuite with marble vanities, freestanding tub, bidet, and glass shower. The second bedroom features a private ensuite, while two others share a Jack-and-Jill. A built-in office nook and custom laundry room add convenience. The finished basement offers a fifth bedroom, recreation room with wet bar, den with cabinetry, three-piece bath, and climate-controlled wine cellar & more. Outside, enjoy a natural stone patio with built-in BBQ and a private green space backdrop. Bonus; EV power outlet installed in garage. Situated on a quiet street near top schools, parks, shopping, dining, and highways... this home delivers unmatched quality and lifestyle. You have to see it to believe it. (id:60365)
96 Mary Pearson Drive
Markham, Ontario
High Demand Location** Perfect home for Your Family, Bright & Spacious 4 Bedroom Home In Prime Middlefield & Steeles Location. Mins To Banks, Schools, Bus Stops, Shopping, 407, Etc. Beautiful, Well Maintained House Has Everything. Open Concept Main Floor Living & Dining & Family Room. Amazing Family Home. *Just Move In And Enjoy* Full House With The Basement Apartment $ 4,600 ( 2 bedroom, Washroom, S- entrance)***. Tenant Pay 70% Utilities. ** This is a linked property.** (id:60365)
46 Elm Grove Avenue S
Richmond Hill, Ontario
Well Maintained Brick Bungalow On Huge 50 Ft X 355 Ft Lot With Two Frontages (Elm Grove Ave & Regatta Ave). Fabulous Opportunity To Buy Now & Sever Into Two Large Building Lots. Build Your Dream Home(S) Surrounded By Luxury Custom Mansions. Located Close To Park, School, Ravine & Transit. Excellent Tenant On Month-To-Month But Pleased To Stay Long Term. Furnished and unfurnished option available. (id:60365)
A2 - 20 Vogell Road
Richmond Hill, Ontario
Unit With Attractive Shell Ready For Buildout, Leaseholds & Finishes In A Busy Plaza Facing 16th Avenue Steps Hwy To Hwy 404. Other Tenants: Restaurants Tim Hortons, Orient Bistro, Medical. Good Natural Light, Parking And Visibility. May Suit Medical, Professional Services, Learning Schools, Professional Offices (Law Firm, Real Estate Brokerage, Insurance/ Tax/Travel Agency). (id:60365)
Walk Out Basement - 36 Santa Amato Crescent
Vaughan, Ontario
Beautiful walkout Basement 2 Bedroom apartment On Quiet Crescent In A Great Location! Professionally Finished Walkout Basement W/ In-Laws Suite. Newly added kitchen counter with great ravine view. Interlock In Front + B/Yard. Steps To Parks, Schools. Tenant to pay for 1/3 of utilities. (id:60365)

