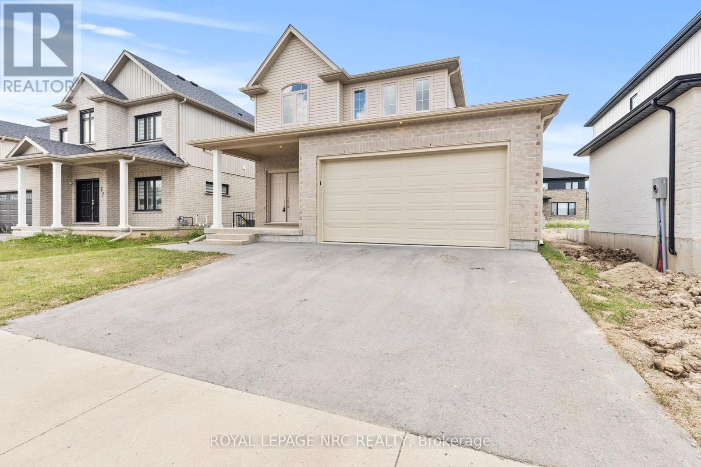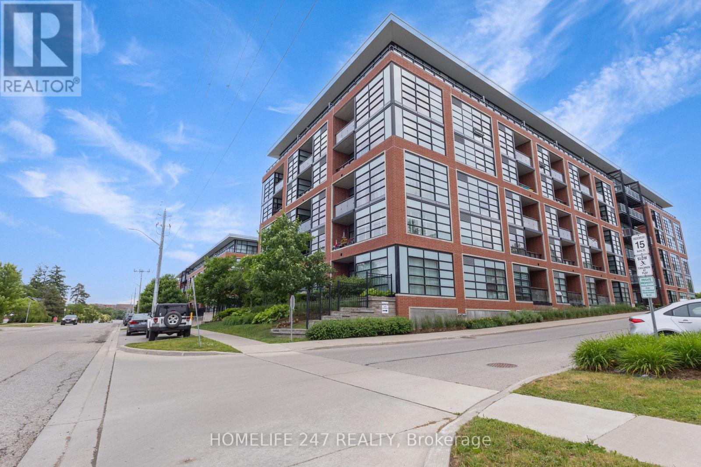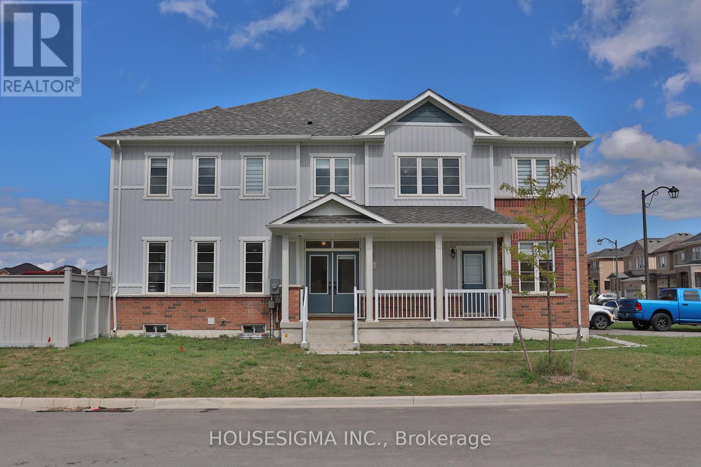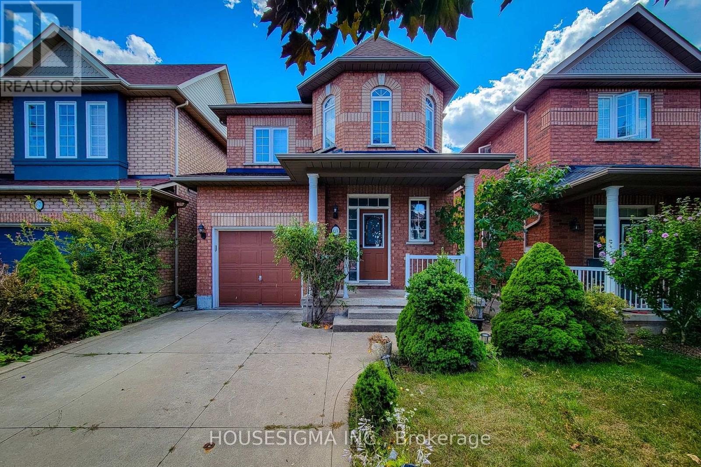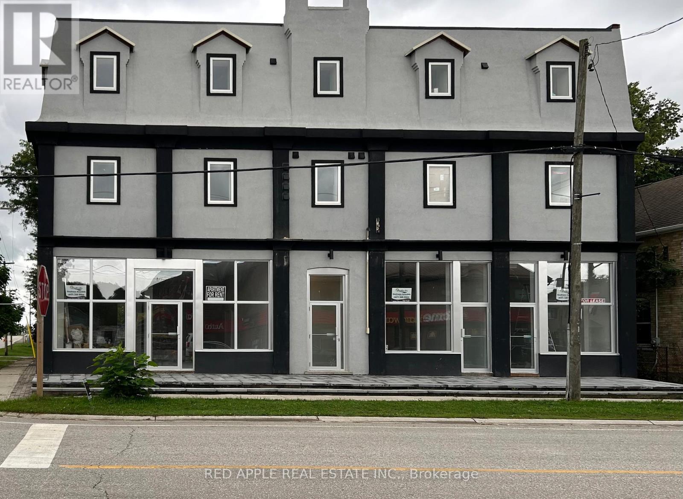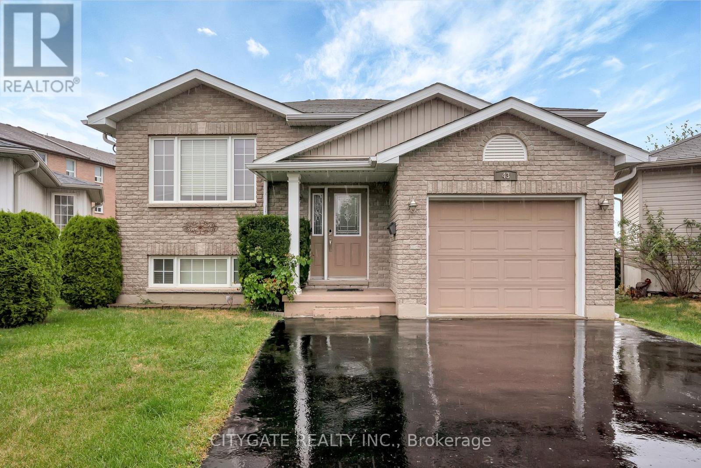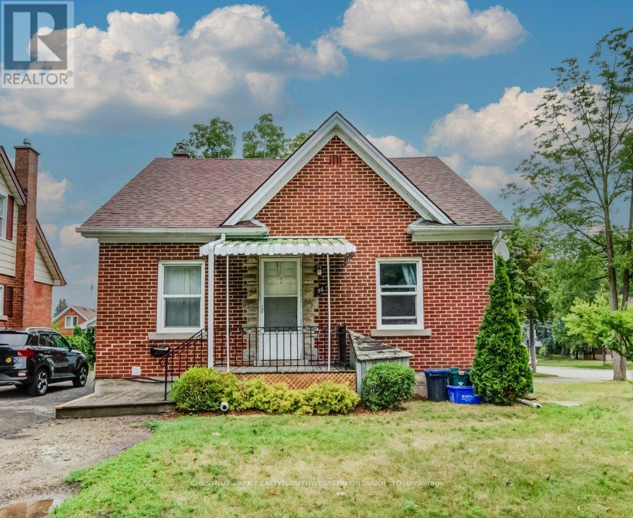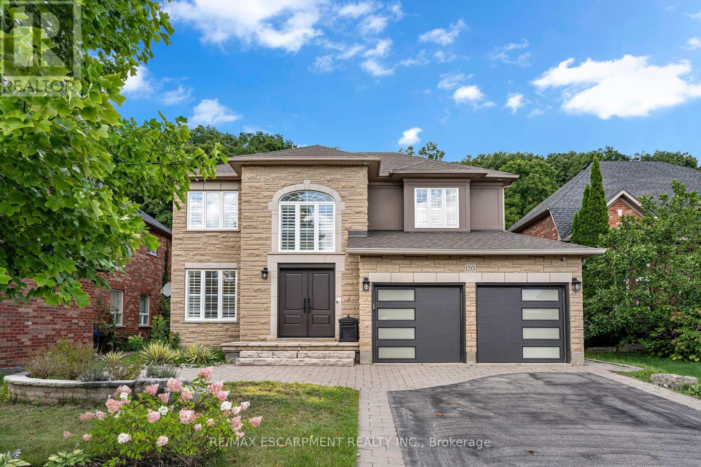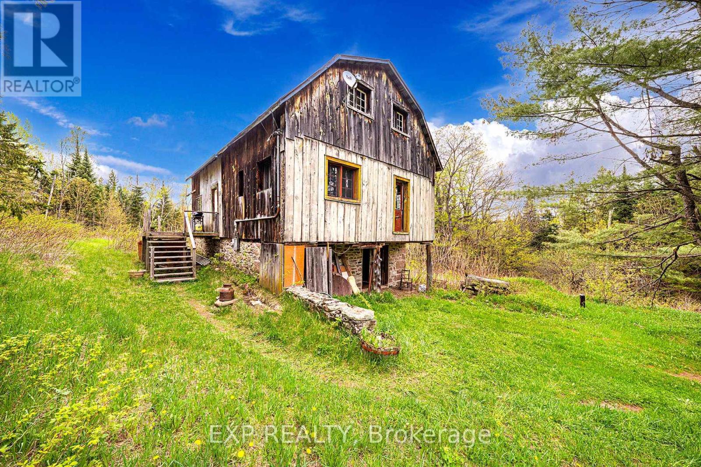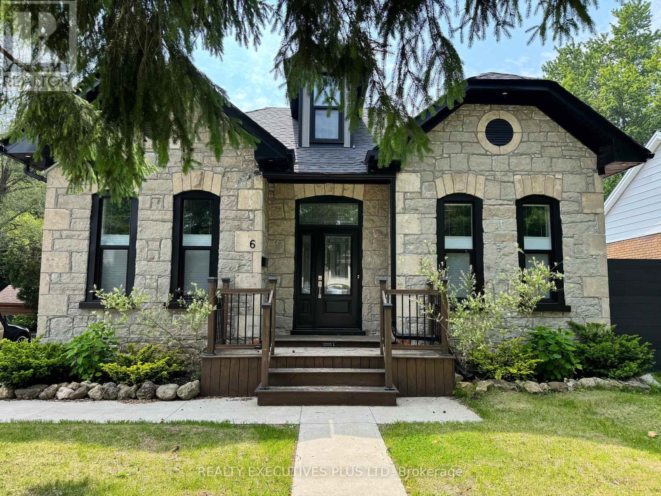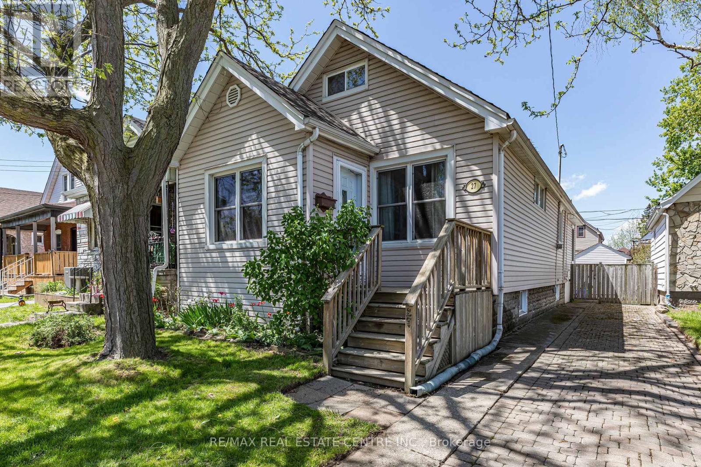25 Autumn Avenue
Thorold, Ontario
Experience the best of suburban living in this beautifully designed detached home located in Thorold's sought-after Rolling Hills neighbourhood. A covered porch and double-door entry welcome you into a bright, open-concept main floor where living, dining, and cooking blend seamlessly. The upgraded kitchen features quartz countertops, modern cabinetry, and stainless steel appliances, while oversized patio doors off the dining area open to a 10x10 deck and a spacious backyard-perfect for barbecues and outdoor gatherings. Upstairs, you'll find three generously sized bedrooms, each with ample closet space. The primary suite offers a large walk-in closet and a private 4-piece ensuite bath. The builder-finished lower level includes a legal basement apartment in the City of Thorold, offering exceptional versatility and income potential. With its own separate entrance, two additional bedrooms, a full bath, a second kitchen with quartz counters, and a large living area, this space is ideal for rental income, multigenerational living, or an in-law suite. Quality finishes are found throughout, including an oak staircase, luxury vinyl flooring, custom blinds, quartz bathroom surfaces, and upgraded light fixtures. The attached garage provides inside entry for everyday convenience. Located minutes from Brock University, Niagara College, parks, shopping, and highway access, this home is perfect for families, investors, or commuters. With five bedrooms, four bathrooms, and a fully finished legal basement apartment, this home offers comfort, flexibility, and opportunity in one of Thorold's most desirable communities. Book your private showing today and experience the possibilities this exceptional property has to offer! (id:60365)
305 - 15 Prince Albert Boulevard
Kitchener, Ontario
**** Bright & Spacious 2-Bedroom Condo Victoria Common, Kitchener*****Windows in every room****Huge balcony****Overlooking green space****Perfect for First-Time Buyers & Savvy Investors! Move-in ready and flooded with natural daylight, this stunning 2-bedroom, 2-bath condo offers a modern, open-concept layout with luxury finishes and a huge private terrace perfect for relaxing, working from home, or entertaining.Property Features : 2 Bedrooms | 2 Full Bathrooms Laminate Flooring Throughout 9 Ft Ceilings for an Airy, Open Feel Modern Kitchen with: Granite Countertops Mosaic Tile Backsplash Under-Mount Sink Large Windows in Every Room Walk-Out to Spacious Private Balcony / Terrace 1 Underground Parking Spot + 1 Locker Included***Location Highlights : 3 Minutes to Kitchener GO Station & Highway 710 Minutes to University of Waterloo & Wilfrid Laurier University Minutes to Uptown Waterloo, Downtown Kitchener, Google Office, and School of Pharmacy Close to LRT, Shopping, Dining, and Parks ***Additional Info:Located in Victoria Common Condos, Well-maintained building with elevator and visitor parking*** (id:60365)
560 Red Elm Road
Shelburne, Ontario
Welcome to this beautifully designed 2023-built 2-storey corner townhouse situated on a premium extra-wide lot with an expansive backyard. Offering approx. 2000 sq. ft. above grade, this home provides ample space for comfortable family living. The separate side entrance to the basement offers potential for an in-law suite or rental apartment. On the main floor, you will find an additional versatile room that can be used as a home office or easily converted into a bedroom. The open-concept kitchen with breakfast area is filled with natural light, creating a warm and inviting atmosphere. The convenience of a second-floor laundry room adds to the functionality of this family-friendly layout. Located in a highly desirable area, this home is just minutes away from grocery stores (No Frills, Foodland), schools, parks, gas stations, and popular restaurants & cafes, including Tim Hortons, Starbucks, McDonalds, Pizzaville, BarBurrito, Mary Browns Chicken, Dominos, as well as LCBO, Beer Store, Dollarama, Pet Valu and more. This home truly combines modern living with convenience, perfect for families or investors alike! Stove will be installed before closing. (id:60365)
2 - 63 Warren Trail
Welland, Ontario
Welcome to this Beautiful Townhome in The Heart of Welland! This Modern Live-Work Concept Townhome Comes with 1 Car Parking! An Appealing Bright Modern Design with An Open Concept Kitchen & All Upgraded Built-In Appliances. Hosting Premium Finishes and Features Throughout! This Townhome Also Comes With An Option to "Live/Work" from Home With An Office/Store Commercial Separate Entrance Fronting Ontario Road! Walking Distance to The Welland Hospital & Close To Highways, Grocery Stores and Schools. This Townhome is Vacant And Available for possession immediately! (id:60365)
Main - 69 Peachwood Crescent
Hamilton, Ontario
Move-In Ready All-Brick Detached Main & Second Floor for Lease in Stoney Creek. Bright and spacious main and second floors of a stunning all-brick detached home, located on a quiet, family-friendly crescent. Enjoy soaring ceilings, a large living room, and eat-in kitchen with patio doors to a private backyard perfect for summer evenings.Upstairs features three generous bedrooms, including a master with en-suite, plus a second full bathroom for convenience. Double-wide driveway provides ample parking for family and guests.Close to public transit, shopping, restaurants, and banks, this home is ideal for families or professionals seeking comfort and convenience. Available for immediate occupancy don't miss out! (id:60365)
1 - 66 Albert Street W
Blandford-Blenheim, Ontario
Fantastic opportunity to rent an adorable 2 bedroom apartment in the centre of Plattsville. This quaint village offers all amenities that you need while offering you the peaceful and tranquil setting of a small town, surrounded by a number of different cities. This beautiful space offers a fully renovated apartment with top-notch finishings, stainless steel appliances and a communal laundry facility within the building that has coin operated machines. Utilities are extra and the tenant must maintain full tenant's insurance. (id:60365)
43 Follwell Crescent
Belleville, Ontario
Welcome to this beautifully maintained 2+2 bedroom, two bathroom bungalow, ideally located in Belleville's sought-after Hillcrest neighbourhood. Nestled on a quiet street, minutes from shopping, schools, and major amenities, this home offers the perfect combination of comfort, convenience, and charm. Step inside to a spacious front entry leading into a semi-open concept main floor with a warm and inviting living room, highlighted by a large sun-filled window and a cozy gas fireplace. The kitchen transitions seamlessly into the dining area and opens onto a sunny deck, perfect for barbecues or quiet mornings with coffee. The pie-shaped lot offers a generous, fenced backyard, complete with stairs from the deck down to a ground-level patio, perfect for gatherings or relaxing afternoons. The main floor features two bedrooms with brand new carpet, including a spacious primary bedroom with a walk-in closet. The fully finished lower level offers excellent in-law suite potential, complete with a rec room, two additional bedrooms, a modern 3-piece bath with oversized shower, and a laundry area. Additional highlights include an attached single-car garage, ample parking, and proximity to CFB Trenton (20 minutes), Highway 401 (just 5 minutes), St. Theresa Secondary School, Hillcrest Park, and Hillcrest Community Centre. Whether you're a growing family, downsizing, or seeking a move-in-ready home in a desirable location, this property truly has it all. (id:60365)
56 Lilac Street
Waterloo, Ontario
Nestled on a quiet, tree-lined street near Courtland and Ottawa, this well-kept four-plex offers both stability and potential in Kitcheners thriving rental market. The property includes two spacious 2-bedroom/1-bath units and two comfortable 1-bedroom/1-bath units within a peaceful, non-smoking building. Current tenants are respectful working professionals, creating an ideal environment for mature renters seeking calm and comfort. The basement unit is currently vacant, giving the new owner the opportunity to set market rent and maximize income potential right away. Conveniently located just a one-minute walk to the Mill Street LRT station, and with bus routes close at hand, the property provides excellent connectivity to Uptown Waterloo, Downtown Kitchener, and surrounding areas. Tenants also benefit from two separate driveways with parking for seven vehicles, on-site coin-operated laundry, and a large shared yard with plenty of green space. With its prime location, strong tenant base, generous parking, and immediate upside potential, this property is a rare turnkey investment opportunity in one of Kitcheners most desirable areas. (id:60365)
120 Davidson Boulevard
Hamilton, Ontario
Nestled on a quiet street in one of Dundas most desirable neighbourhoods, this impressive 5+2 bedroom (plus multiple dens), 5.5 bath two-storey home offers over 4,600 sq. ft. of finished living space backing onto lush green space. The primary suite extends across the entire back of the house with views of the back yard and green space. As a rare addition, each bedroom has access to an ensuite bath. Designed with family living and entertaining in mind, the home features a beautifully renovated kitchen, adorned with Wolf and Sub-Zero appliances, that flows seamlessly into the expansive principal rooms. The fully finished lower level adds incredible versatility with additional bedrooms and recreation space. Step outside to a deep, private lot highlighted by a large in-ground pool, mature trees, and multiple sitting areas perfect for hosting gatherings or relaxing in total privacy. With three levels of stunningly finished space, theres room for every lifestyle whether accommodating extended family, creating dedicated work spaces, or providing the ultimate entertainment hub. This rare offering combines tranquility, privacy, and convenience in the heart of everything Dundas offers. Updates: Sump Pump battery backup (24), Smart Home Lighting (Lutron), EV Charger in garage, Pool Liner (21), Pool Lines to shed (22), Sand Filter and Pump (25). (id:60365)
1057 Macduff Road
Highlands East, Ontario
Looking For Your Own Rustic Getaway, Offering Privacy, Space And Seclusion? 1057 Macduff Road Has It All! Don't Miss This Opportunity To Own Both A Beautiful Sprawling Acreage And A True Piece Of Area History. Part Of The Original Macduff Farm, This Property Offers 100 Acres Of Pristine, Untouched Wilderness And The Utmost Privacy. The Ideal Setting For Adventuring, Relaxing, Hunting And Foraging. Enjoy The Leeks, Berries And More That Grow Wild Here. Exploring And Accessing Your Property Is Made Easy With A Cleared Trail That Runs Throughout The Acreage. The Post And Beam Barn From The Original Farm And Has Been Converted In To The Most Amazing Accommodations. The Open Concept Main Floor Layout Is Flooded With Natural Light. The Great Room Features Soaring Ceilings And Floor To Ceiling Windows For Watching The Deer And Wildlife Right Outside. Kitchen With Centre Island Overlooks Both The Great Room And Dining Room. Main Floor Primary Bedroom With Semi-Ensuite 3-Pce Bath And Clawfoot Tub. Bonus Second Floor Loft Space Could Easily Be Converted To A Third Bedroom. Great Workspace And Storage Area On Lower Level. If You Get Tired Of Exploring Your Own Property, Access To Snowmobile And ATV Trails Is Just Minutes Away! (id:60365)
6 Elgin Street N
Cambridge, Ontario
This exceptional property, built around 1889, masterfully blends the grandeur of its High Victorian Gothic design with modern updates and luxurious amenities. Fully renovated in 2020, the home boasts new electrical systems, flooring, upgraded windows and doors, a new roof, plumbing, and state-of-the-art kitchen and bathroom appliances. The original stone exterior has been carefully preserved, allowing the home to retain its timeless charm while offering a sleek, contemporary interior. One of the standout features of this unique home is the stone craftsmanship, which continues inside and enhances the character of the living spaces. The interior is further highlighted by a custom-designed bungaloft layout, ensuring both style and comfort throughout. The backyard is an entertainer's dream, with over $200,000 invested in 2023 transforming the space. It includes a deep, in-ground saltwater pool, professional landscaping, and upgraded composite fencing with a built-in gas BBQ line perfect for hosting gatherings in a private, tranquil setting.The homes thoughtful renovations extend to the roof, which has been spray-foamed for added insulation, ensuring year-round comfort. High 10-foot ceilings create an expansive atmosphere, inviting both relaxation and entertainment in this stunning property. The balance of historical beauty and modern functionality makes this home a truly one-of-a-kind gem. Additional updates include a 200-amp electrical service with a separate 100-amp electrical box in the garage, providing ample power for modern needs. The basement is a low-ceiling unfinished room, housing the furnace, water heater, and electrical panel, offering extra storage space for convenience. This home provides a perfect blend of old-world charm, modern efficiency, and luxurious living in an exceptional setting. **EXTRAS** Water Softener, Hot water tank, furnace (id:60365)
27 Barons Avenue N
Hamilton, Ontario
Boundless potential on Barons! Welcome to this charming 1,240 sqft home nestled in the heart of the family-friendly Homeside community. Ideal for first-time buyers/those looking to build equity or ready to transition from condo living, this delightful home offers space & convenience. A rare triple tandem stone driveway provides ample parking while the homes original features: hardwood flooring under carpet in the living room & several original wood doors offer timeless character. The main floor includes a bedroom, a full 4-piece bathroom, large laundry room w window & utility sink, spacious family room addition, surrounded by windows w cedar sills & accent wall just off the kitchen, that offers excellent versatility (easily transformed, if desired, into a 3rd bedroom with a walk-in closet). Optional 4th bedroom, if desired, converting the current laundry room & walk-in closet back into a bedroom as it was originally. The spacious & bright upper-level bedroom offers comfort, privacy, walk-in closet & reading nook. You will appreciate the ample storage space throughout: in the basement, under the back addition crawl space & inside the backyard shed. Key Updates Include: most windows updated by current owner, new roof shingles & plywood (2022) & leaf guards (2008), Furnace & A/C (2009) serviced annually by Shiptons; most recently in April 2025 with upgraded filter design, owned water heater & 100-amp panel. Basement waterproofed by Omni (2009) with warranty & Super Sump pump replaced (2018). Enjoy the fully fenced yard featuring a deck, storage shed & mature perennial gardens that add natural beauty. Just minutes from Red Hill Parkway, QEW & mountain access, with easy connections to public transit & the upcoming LRT. Walk to schools, parks, Centre Mall, Kenilworth Ave & bustling Ottawa Street, known for Saturday farmers markets, trendy shops & cafes. Do not miss this opportunity to own a character-filled home in a vibrant neighbourhood! Some photos virtually staged. (id:60365)

