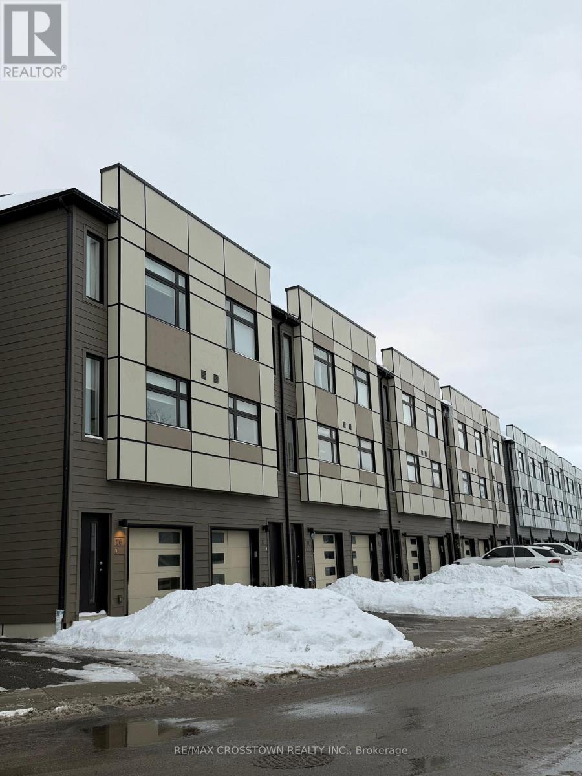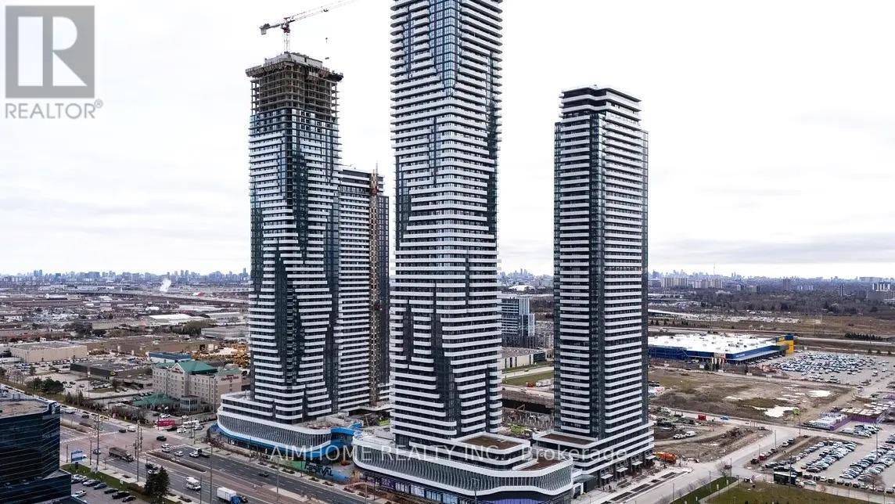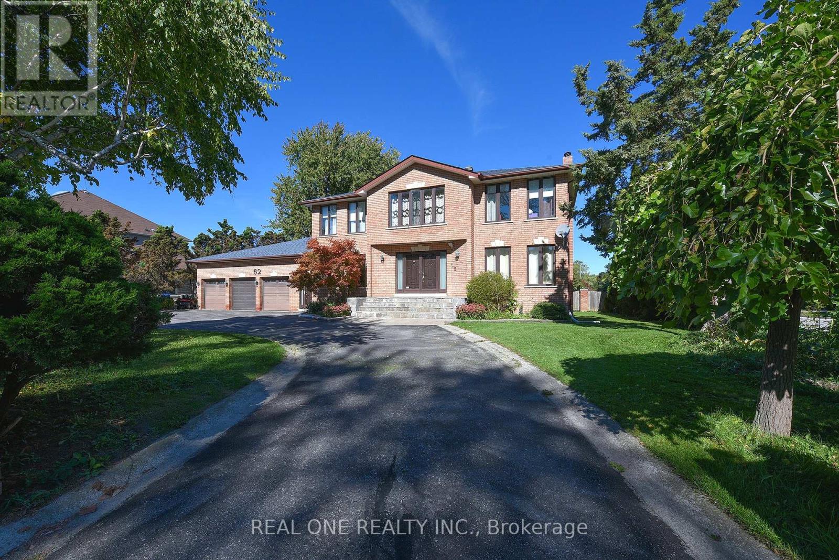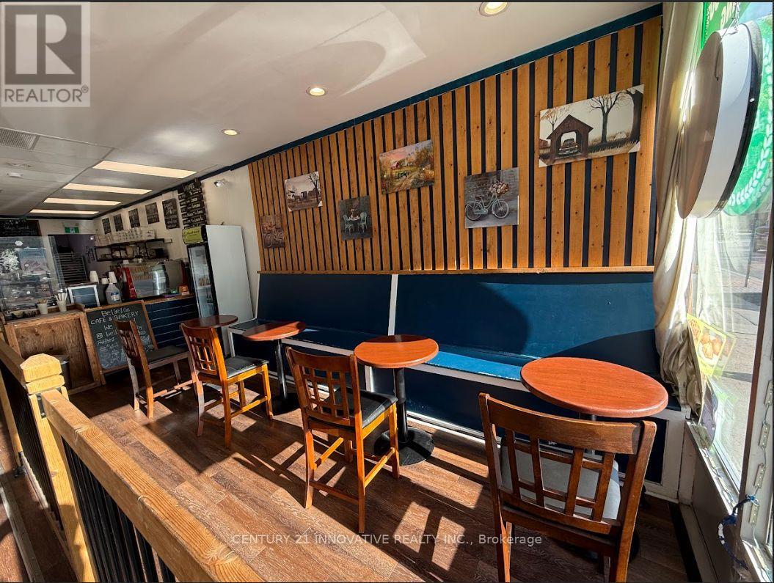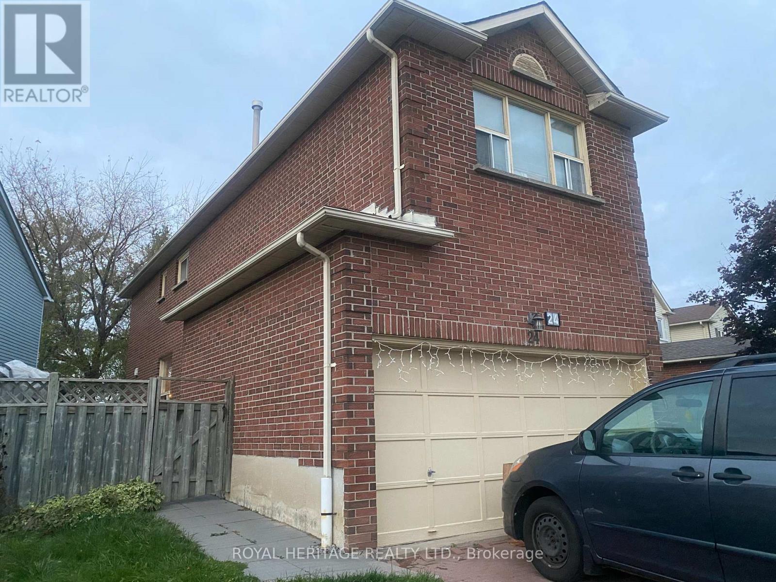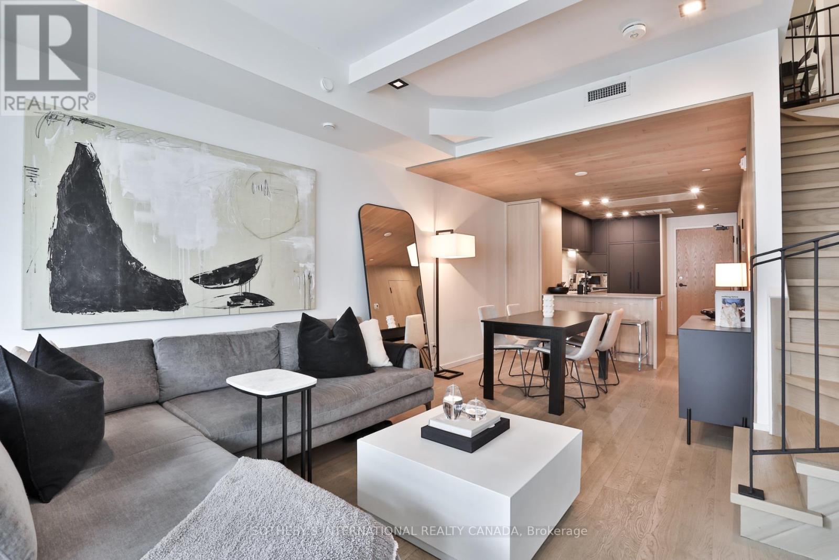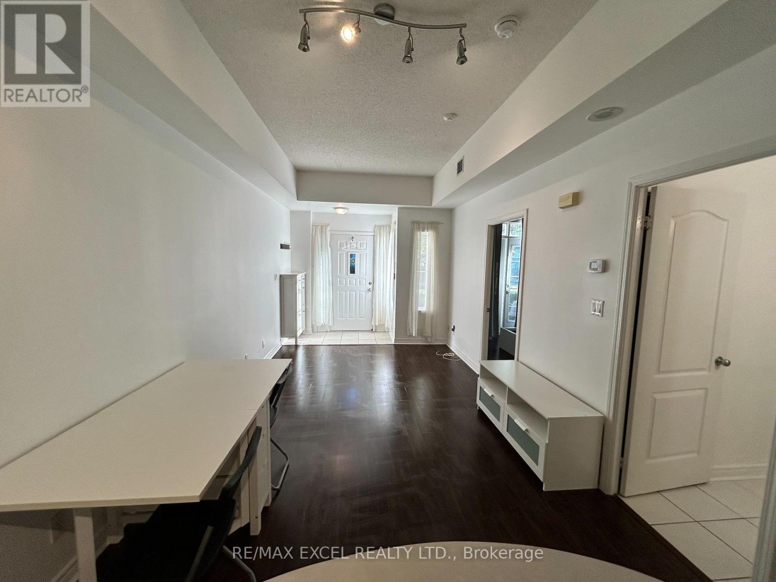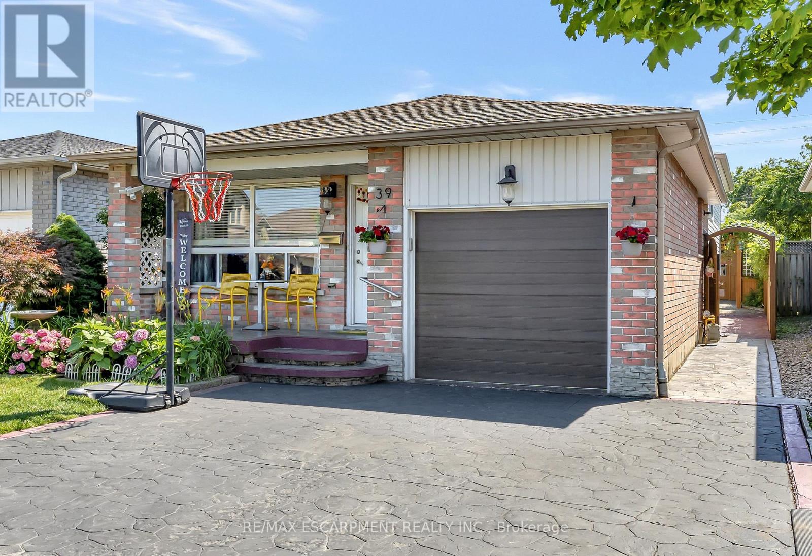346 - 2485 Taunton Road
Oakville, Ontario
Gorgeous Beautiful Condo features1 Bedroom plus Den. Over 625 Sq. ft. including balcony, Located in Oak & Co at the intersection of Trafalgar Road and Dundas Street East, this residence is surrounded by cafes, restaurants, schools, parks, and more. . It is offering an excellent location near Sheridan College, the new Oakville Trafalgar Memorial Hospital, and just a minute's walk from the Uptown Bus Terminal. It provides quick access to Highway 407 and 403, Oakville GO station, grocery stores, and restaurants, ensuring everything you need is within reach. Amenities feature a Chef's Table and Wine Tasting Room, BBQ terrace, Fitness Centre, Pool, and Pilates Room and more. Bonus: The Unit will be professionally painted and cleaned before the closing date. (id:60365)
2 - 540 Essa Road
Barrie, Ontario
Modern European 2 Bed & 2.5 Bath. Spacious, Bright Townhouse! Tons Of Upgrades Throughout. Open Concept Layout Featuring Oversized Windows On The Main Floor With 9Ft Ceilings, And A Gorgeous Kitchen With Built-In Microwave & S/S Appliances. Enjoy A Walk-Out To A Huge Balcony! Convenient Laundry On The 3rd Floor. Prime Location In A Highly Desirable Area, Close To The Lake, Schools, Community Centre, Shopping, Public Transit, And Hwy 400! Available immediately; Don't Miss Out! (id:60365)
3710 - 8 Interchange Way
Vaughan, Ontario
Welcome to Festival Tower C, a brand-new building currently in its final stages of completion. This bright and efficient 699 sq ft suite features 2 bedrooms, 2 full bathroom, and a private balcony. South West Corner, 10 Feet Ceiling Enjoy a modern open-concept kitchen and living area, complete with stainless steel appliances, stone countertops, and engineered hardwood flooring throughout. The unit includes ensuite laundry and 1 parking space. A perfect combination of comfort, style, and unbeatable convenience in the heart of the Vaughan Corporate Centre. (id:60365)
802 - 5500 Yonge Street W
Toronto, Ontario
Well-maintained and updated 2-bedroom, 2-bathroom condo offering approximately 815 sq ft of functional living space, available for lease. Features a fairly newly renovated kitchen, updated washroom vanity, French door refrigerator, and vinyl flooring throughout. Spacious primary bedroom includes a walk-in closet and a 4-piece ensuite bathroom. Ensuite laundry for added convenience. Includes 1 parking space and 1 locker. Well-sized second bedroom ideal for home office or guest use. Excellent location steps to Yonge & Finch subway station, bus terminal, grocery stores, restaurants, and quick access to Hwy 401. Ideal for professionals, couples, or small families seeking comfort and transit convenience. (id:60365)
62 Lee Avenue
Markham, Ontario
Rare find! Executive 3-Car Garage home situated on a premium half-acre corner lot w/a circular driveway & ample parking. This stunning 2-storey detached mansion offers over 6,000 sqft of living space, beautifully dressed in a warm, neutral décor throu-out. Enter the double doors and be impressed by the Scarlett OHara staircase leading to 4 spacious bedrms. Enjoy separate formal living & dining Rms, a private office & an oversized gourmet kit w/ a bright, Banquet-style breakfast area. Large flr-to-ceiling windows fill the home w/natural light & offer beautifully landscaped garden views from every corner. The all-seasons solarium features skylights & wall-to-wall glass, creating a seamless connection to nature year-round. The lower level offers two separate entrances , two bedrooms, a 4-piece bath, laundry area. A massive recreation room perfect for family gatherings or multi-generational living. Built by an Italian builder, this home is exceptionally solid & well-constructed, and has been meticulously maintained over the years $$$. Basmt features newly updated flooring. This premium corner lot offers excellent redevelopment potential. The regular-shaped lot is ideal for future severance into two lots, each suitable for building luxury custom homes. The property directly across the street has already been successfully severed and redeveloped into two luxury 3-car garage homes, confirming the strong severance potential of this site. This property represents an exceptional opportunity for builders, investors, or families seeking to create two prestigious residences in one of Markham most sought-after areas. Top Rank Milliken Mills H.S (Fraser Institute 2024 Rank #16 in Ontario; IB Program ), Close To 407, Shopping Malls, Restaurants, Supermarkets, T&T, Clinics, etc. (id:60365)
Main - 25 Simcoe Street S
Oshawa, Ontario
Own a Signature Café in the Heart of Oshawa - Where Opportunity Meets Elegance. Step into a turnkey investment designed for discerning entrepreneurs. This fully equipped café & bakery offers not just a business, but a lifestyle-set in a prime Oshawa downtown location with exceptional growth potential. With no franchise restrictions, you retain full creative control while leveraging a high-traffic urban hub and established delivery integrations. An exclusive opportunity to craft your own brand and legacy. Highlights: Professionally outfitted with espresso & tea machines, oven, walk-in cooler, and more Seamless integration with Uber Eats, DoorDash & SkipTheDishes for diversified revenue streams No franchise restrictions - retain full creative and financial control Owner training available for a smooth transition Lease Advantage: Competitive rent: $3,100 + tax (includes TMI, water & heat)Only hydro extra3 years remaining + 5-year renewal option This is more than a business-it's an investment in a thriving urban hub with strong growth prospects. Priced to sell and ready for immediate operation. (id:60365)
24 Reed Drive
Ajax, Ontario
Welcome to this bright, clean, modern basement apartment at 24 Reed Drive Ajax. This well-maintained unit features carpet-free flooring, pot lights throughout. Enjoy the convenience of private ensuite laundry and one included parking spot. Located in a quiet, family friendly neighbourhood, you're just minutes from the Ajax Go Station and 401, and amenities - making daily commuting and errands a breeze. Perfect for a professional or a couple seeking comfort, convenience, and a beautifully kept space to call home. UTILITIES INCLUDED. (id:60365)
12 Winton Road
Toronto, Ontario
**Architecturally Significant Masterpiece in Hoggs Hollow!** A true statement property with a modern design, resort amenities, and complete privacy on an exclusive street, one of four homes! No detail spared in this *contemporary, custom residence* set on one of the areas most spectacular lush, treed lots. Your own *private, Zen-inspired resort* with soaring floor-to-ceiling windows, 11.5ft ceilings throughout the main floor, 10.5ft ceilings throughout the second floor, skylights, and sun-filled living spaces. The Owners have further customized this already stunning home $$$ The main level boasts an *open-concept layout* with a double-sided wall aquarium, Spacious principal rooms, gourmet kitchen, multiple serveries, outstanding millwork, artistic accent walls, and unique ceiling designs. Glass railings, custom lighting, and recessed features enhance the architectural flow. Retreat upstairs to the *year-round 2nd floor heated solarium with balcony, retractable windows and hot tub. This home is equipped with a Private glass elevator that spans all levels, multiple gas fireplaces, sound system with built-in speakers and Home Automation. 2 furnaces, 2 CAC, CVAC, and full security with cameras complete the homes impressive features. The lower level is an entertainers dream: 5th bedroom with ensuite, home theater room, Infrared Sauna, entertainers bar, enclosed kitchen, fitness room, spacious rec area with stunning wine wall, and walkout to the yard. The rear grounds are pure resort luxury with pool + waterfall, spacious patio, built-in BBQ, custom lighting & professional landscaped that further extends surrounded by a Private Treed Lot and beyond. For convenience, this home features a generator, heated Driveway, back patio and Walk-In landing into the basement. (id:60365)
Br - 55 Camberwell Road
Toronto, Ontario
Experience premium modern living in this approx. 600 sq. ft. brand-new, beautifully designed home in the heart of Humewood-Cedarvale. Just a 5-minute walk to both the ECLRT and TTC lines, with quick access to major highways via Allen Road, and only a 20-minute TTC ride to Union Station. This spacious 2-bedroom, 1-bathroom unit offers a smart layout with plenty of natural light. The sleek kitchen includes premium Samsung stainless steel appliances and high-end finishes. The home features an integrated smart-home system with voice-controlled lighting, a voice-controlled split AC system, a built-in wall speaker, and a smart lock for keyless entry. The bathroom includes an LED fog-free mirror and an electric towel warmer for a spa-like feel. Enjoy the privacy and charm of a standalone apartment while being steps from Eglinton Avenue, shops, parks, top schools, supermarkets, and major transit. A rare opportunity to enjoy comfort, style, and convenience in a family-friendly neighbourhood. Move-in ready! (id:60365)
302 - 45 Dovercourt Road
Toronto, Ontario
Welcome to Unit 302 at The Cabin Condos, a rare two-storey residence offering over 1,000 sq ft of refined living. Tucked away just off Queen Street West, this unit offers a quiet, design-forward space in the heart of one of Toronto's most vibrant neighbourhood. Boutique building with only 25 units. The main floor boasts a sleek, open-concept layout with stunning wide-plank hardwood floors throughout. Custom kitchen featuring full-sized integrated appliances, gas cooktop, breakfast bar, and upgraded finishes throughout. Two-piece powder room on the main floor. Upstairs, the sun-filled primary bedroom features floor-to-ceiling windows and includes a walk-in closet and spa-like ensuite with an oversized wet room. The oversized den offers flexible space for a second bedroom, home office, or personal gym. A west-facing terrace with a gas line extends your living space outdoors - ideal for summer BBQs. Jenna. Perfectly located in the heart of Queen West yet quietly set back from the bustle, and just steps to Ossington, Trinity Bellwoods, top restaurants, shopping, and transit. (id:60365)
Gv18 - 8 Rean Drive
Toronto, Ontario
Rare 1+1 Stack Townhouse Condo! Spacious, Open Concept Design With 9'8" Ceilings, Master Bedroom W/ Large Closet And French Door Walk Out To Private Patio. Den Has A Door And Can Be Used As A Second Bedroom. Can Bbq At Your Own Patio. Unparalleled Building Amenities, Indoor Pool, Gym, Exercise Classes, Media Room, Party Room And So Much More. Door Steps To Bayview Subway, Bayview Village Mall, Loblaws, Td & Scotia, Very Close To Highway 401/404, Seneca, Etc. (id:60365)
39 Marilyn Court
Hamilton, Ontario
Pride of ownership shines in this beautifully maintained 4-level backsplit, ideally located near The Linc, schools, shopping, and all major amenities. A private double-wide patterned concrete driveway offers parking for 4 vehicles. Inside, the main level features a bright, open-concept living and dining area with a thoughtfully designed kitchen, ceramic tile flooring, and convenient side-door access. Upstairs, you'll find three generous bedrooms and a 4pc bath. The lower level includes a spacious family room, a bedroom, and a 3pc bath, ideal for guests or multigenerational living. The partially finished basement offers excellent storage or room to expand. Now for the showstopper: the backyard. Staycation-ready and full of charm, this outdoor oasis is fully fenced and surrounded by mature grapevines, berry bushes, and manicured garden beds. Relax to the sounds of a koi pond waterfall, enjoy dinner under the custom pergola, or retreat to the handcrafted workshop currently used as an art studio. Stone walkways, a built-in outdoor BBQ, and bonus side-yard storage complete the package. This is more than a home; it's a lifestyle. A rare find blending peaceful outdoor living with urban convenience. (id:60365)


