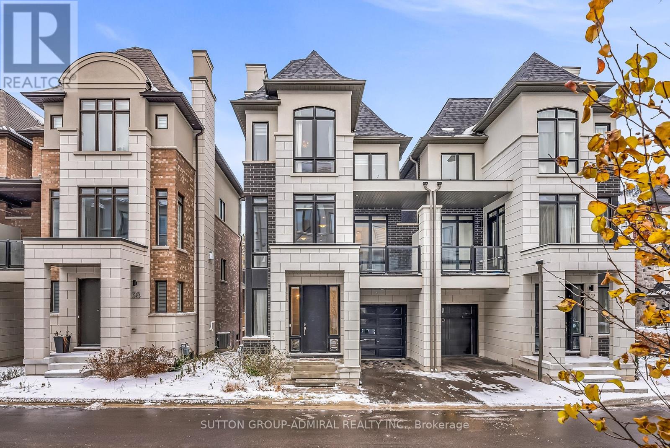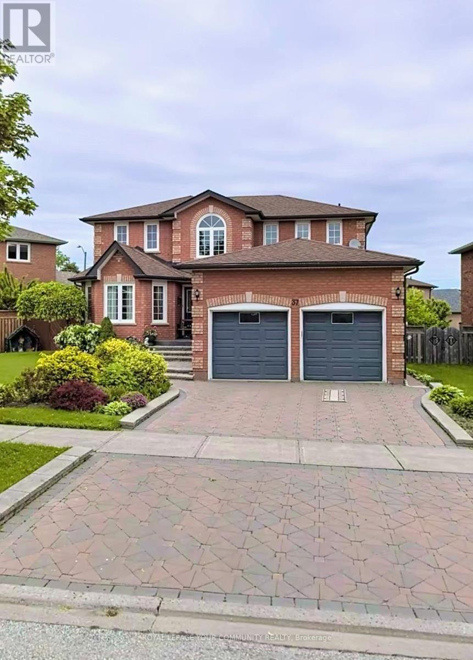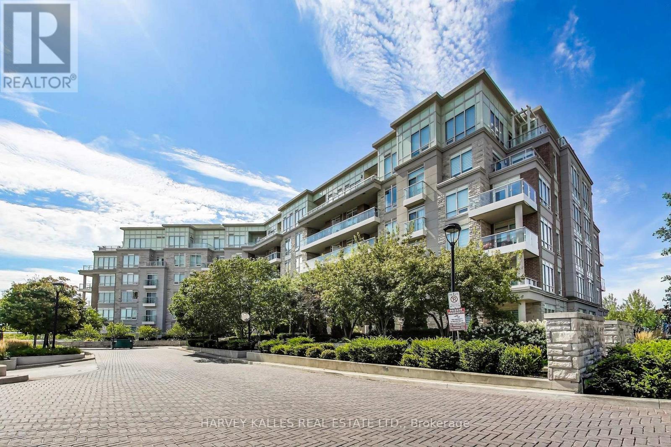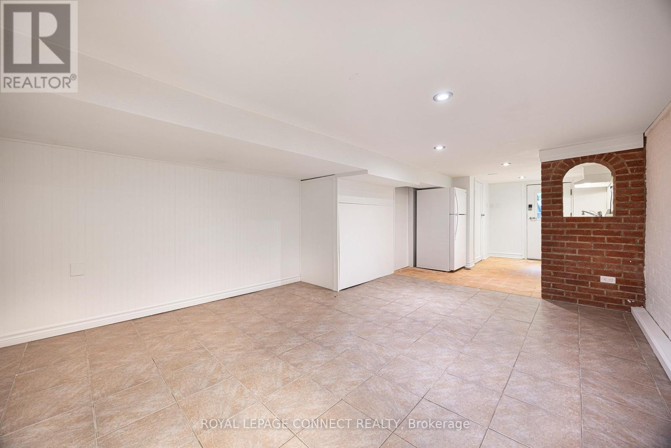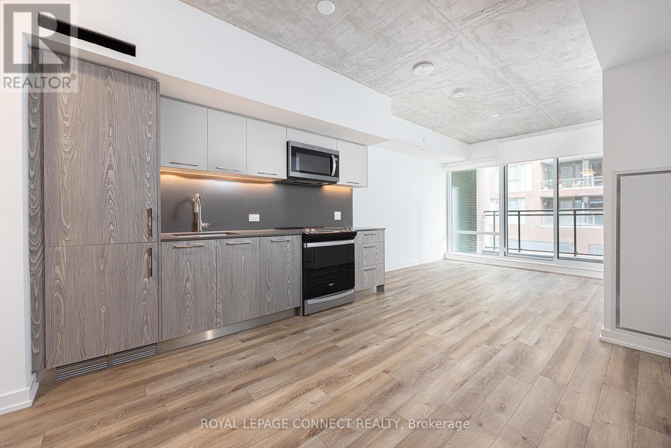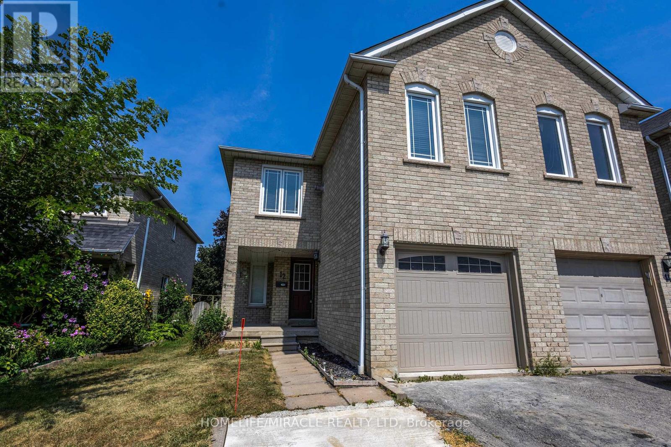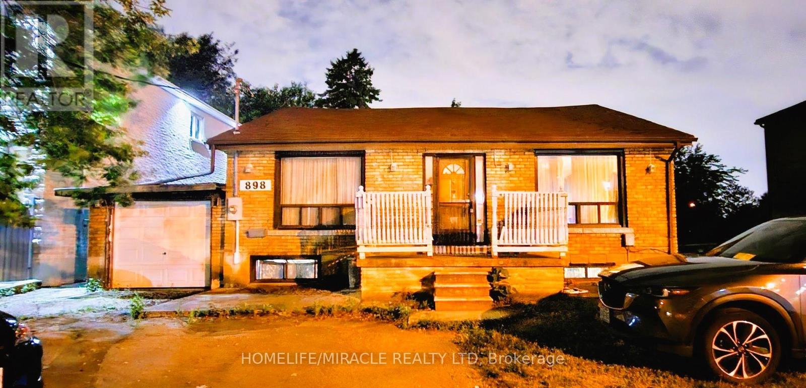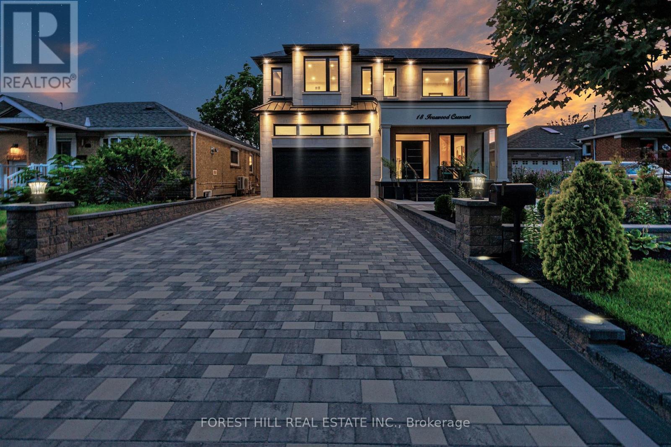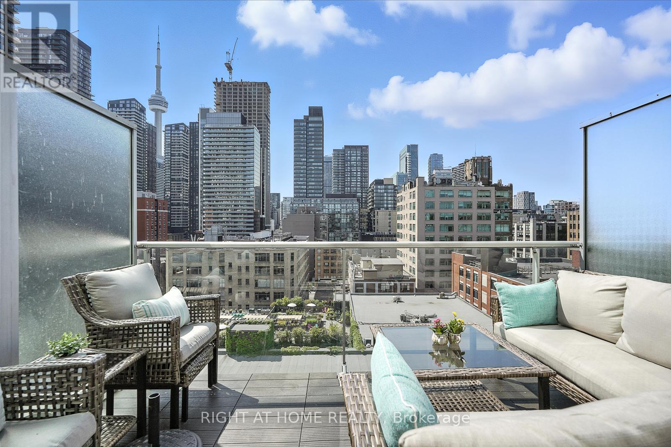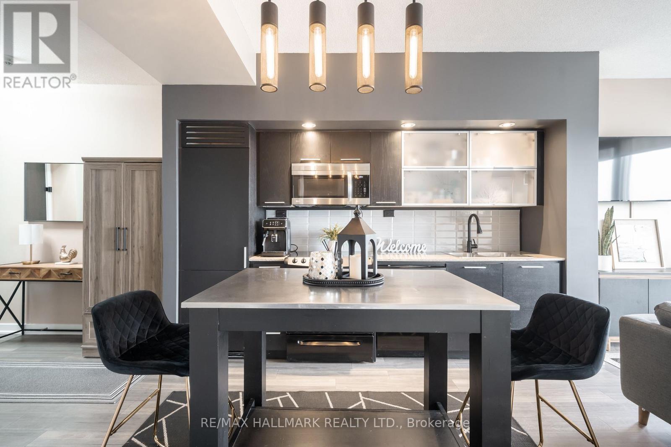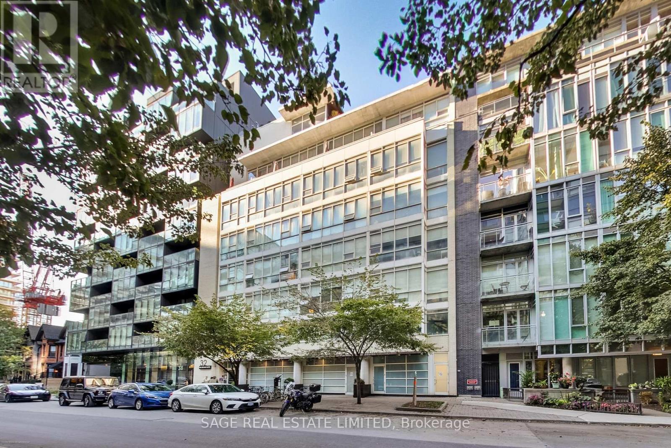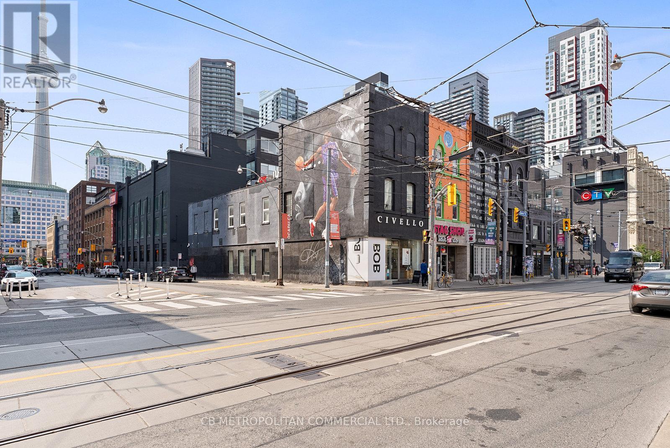34 Globemaster Lane S
Richmond Hill, Ontario
A Rare Find In The Heart Of Richmond Hill. This Unique Link Semi-Detached home Offers the best of Both Worlds, Connected Only By The Garage. Featuring Luxurious Finishes, 11 Foot Ceiling On Main, 9 Foot Ceiling On Ground & Upper Level. Stunning Double Waterfall Island With Quartz Counter Top Complete With a Built-In Wine Cooler & Top -Of-The-Line Luxurious Stainless Steel Appliances. Stain Hardwood Floor All Throughout the House, W/O To Deck From Ground, W/O TO Large Balcony From Kitchen+ W/O Deck In Family room & 2nd Bed. Primary Bath With Soaker Tub, Frameless Shower & Quartz Countertop. Available furnished! (id:60365)
37 Depeuter Crescent
Bradford West Gwillimbury, Ontario
Beautifully Maintained One-Bedroom Basement Apartment with a private, Separate Entrance and Access to Two Parking Spaces plus a Garage. Bright, Open-Concept Layout With Neutral Finishes Throughout and Thoughtful use of Space. The Bedroom Area Features pot lights, Tile Flooring, and a Cozy Ambience Perfect for Comfortable Living. Enjoy a Spacious 4-Piece Bathroom, Convenient Ensuite Laundry, and a Functional Kitchenette Area ready for your personal touch. Ideal for a Single Professional or couple seeking a quiet, Well-Cared-For Home. Located in a Desirable Family-Friendly neighborhood close to Parks, Schools, Shopping, and Transit. Move-In Ready with Ample Storage and Private Access to Driveway and Garage Parking. (id:60365)
212 - 9 Stollery Pond Crescent
Markham, Ontario
Experience resort-style living in the prestigious " The 6th Angus Glen" condominium, nestled amidst lush greenery and overlooking the renowned Angus Glen golf Course in the sought-after Devil's Elbow neighbourhood of Markham. This stunning 2-bedroom, 2-bathroom, corner suite offers a thoughtfully designed 1244 sf layout with soaring 10-foot ceilings and oversized windows that flood the space with natural light. Step into a stylish, open-concept living area that blends seamlessly with a large private terrace ( 270sf). perfect for morning coffee, outdoor dining, or evening relaxation. Inside you will fin wonderful finishes giving the home a arm yet sophisticated feel. This suite also comes with two parking spots and a storage locker, ensuring convenience and piece of mind. Residents enjoy resort-style amenities, including an outdoor pool, sauna, party room, guest suites and concierge service. Nestled next to the renowned Angus Glen golf Club and surrounded by parks and trails, yet only minutes to shops, restaurants and transit, this is the perfect balance of luxury and lifestyle (id:60365)
Bsmt - 389 Ashdale Avenue
Toronto, Ontario
Spacious 1-Bedroom Basement Apartment in the Heart of Coxwell-Greenwood! Welcome to your new home in one of Toronto's most vibrant and culturally rich neighbourhoods! This spacious and beautifully maintained one-bedroom basement apartment offers the perfect blend of comfort, convenience, and character. Apartment features include: generously sized bedroom with a walk-in closet - plenty of space for all your storage needs; bright and open living area, ideal for relaxing or working from home; modern newly renovated 3-Piece bathroom with new shower stall and clean, updated finishes; private ensuite laundry - no more trips to the laundromat! Private, separate entrance for your own peace and privacy. Location highlights: just a 3-minute walk to the TTC - easy access to the Bloor-Danforth subway line and multiple bus routes; steps away from the colourful and bustling Little India, offering an exciting mix of authentic restaurants, bars, local shops, and unique services; only a 10-minute walk to Monarch Park, where you can enjoy green space, walking trails, and a community swimming pool. Street parking available through the City of Toronto (permit required). Ideal for singles or couples looking for a quiet, convenient, and culturally rich place to call home. Don't miss this opportunity to live in a warm and welcoming neighbourhood, close to everything Toronto has to offer. (id:60365)
204 - 45 Baseball Place
Toronto, Ontario
Welcome to Riverside Square in Trendy Leslieville! Step into this bright and spacious 2-bedroom, 2-bathroom suite that perfectly blends style, comfort, and functionality. Enjoy a sleek modern kitchen, a smart, open-concept layout with no wasted space, and a private 40 sq. ft. balcony - the ideal spot for your morning coffee or evening unwind. Experience resort-style living with premium amenities, including guest suites, a fully equipped fitness centre, an impressive party room, and a stunning rooftop terrace complete with a sun deck and pool - your urban oasis awaits! Located in the heart of Leslieville, you'll be surrounded by trendy shops, cafés, restaurants, and bars along Queen Street East. Commuting is effortless with public transit right at your doorstep and easy access to the DVP. Bonus: Window blinds installed throughout for your comfort and privacy. Discover your next home - where modern living meets vibrant city life. (id:60365)
Lower - 12 Gill Crescent
Ajax, Ontario
Welcome to this bright and spacious lower-level living space, offering a comfortable bedroom, a modern three-piece bathroom, and a cozy living area perfect for relaxing at home. Enjoy the convenience of in-suite private laundry and a separate entrance for added privacy. Utilities are 30% shared, and the unit includes one dedicated driveway parking space, located directly in front of the main entrance for easy access. This well-maintained suite is ideal for a quiet, responsible tenant looking for comfort and convenience in a family-friendly neighborhood. (id:60365)
Main Room - 898 Kennedy Road
Toronto, Ontario
Partially furnished Main floor Bedrooms for rent in a prime Kennedy & Eglinton location! Steps to Kennedy Subway, GO Station & Crosstown LRT, with TTC at the doorstep. Ideal for female students, professionals, single or couples seeking convenience and flexibility. Walkout to backyard, family-friendly neighborhood close to shopping, schools & all amenities. Rent: $795 for single & $995 for couple, all utilities included. Parking $50/car. Key deposit $100. Short-term lease available. Basement floor rooms are also available for a single $ 645 and for a couple $ 850. A full 3-bedroom main floor is also available, best for a group of people looking for a short-term or flexible lease. Or working couple, students. Professionally managed by Sawera Property Management. (id:60365)
18 Ivorwood Crescent
Toronto, Ontario
The home is located in a low-density residential area within the Wexford-Maryvale neighborhood in Scarborough. Enjoy an effortless lifestyle just steps away from Parkway Mall, cafes, and public transit. A quick three-minute walk puts you on the bus route, and major highways like the 401 and DVP are easily accessible. This exquisite two-storey detached home offers a new standard of luxurious and versatile living, perfectly designed for both modern families. It features two fully legal and self-contained units, combining high-end design. The main unit welcomes you with a dramatic ten-foot ceiling and expansive windows that flood the open-concept living, dining, and kitchen areas with natural light. The kitchen is a culinary masterpiece, featuring a striking quartz waterfall center island, vast quartz countertops, and a full quartz backsplash. A pantry with custom cabinetry and matching quartz surfaces provides abundant storage with a high-end finish. Elegant white oak engineered hardwood floors and sleek glass railings flow seamlessly through the space, extending to the front and back porches. The living room features a direct walk-out to a fully landscaped, private backyard your personal oasis for relaxation and outdoor entertaining. The second floor, with its nine-foot ceilings, white oak engineered hard wood floors and oversized windows, is dedicated to private comfort. It features four spacious bedrooms with accent wall, each with its own walk-in closet and lavish ensuite bathroom, providing a spa-like retreat for every member of the family. The homes value is further enhanced by a fully legal, walk-up basement with its own self-contained unit. The second unit is a complete living space with its own separate entrance, two comfortable bedrooms, kitchen, full bathroom and laundry. Practicality meets luxury in the oversized two-car garage, which features a 13-foot ceiling and roughed-in wiring for an electric vehicle. (id:60365)
1107 - 388 Richmond Street W
Toronto, Ontario
Discover modern urban living in this stylish 2-bedroom, 1-bathroom two storey condo in the award winning District Lofts. This contemporary condo offers an open-concept floor plan with plenty of natural light with its 10ft floor to ceiling windows, sleek finishes, and upgraded fixtures and kitchen. The spacious bedrooms provide comfort and privacy, while the airy living area is perfect for entertaining or relaxing. If you want to take it up a notch, step onto the beautiful terrace with a spectacular CN Tower view. The second floor includes two bedrooms with ample built-in storage for convenience. Units parking spot includes an EV charger. This condo is conveniently situated in the Entertainment District, enabling you to enjoy easy access to trendy restaurants, shops, parks, public transit and a quick 10-15 minute walk to financial district. Perfect for city dwellers seeking a vibrant lifestyle; this condo combines comfort, style, and a prime location. Don't miss your chance to make this exceptional property your new home! Easy showings and all qualified applicants will be considered and are encouraged to view the unit. (id:60365)
3008 - 25 Capreol Court
Toronto, Ontario
Move-in ready January 1, 2026. Bright and modern 1-bedroom, 1-bathroom condo on the 30th floor with stunning city and lake views from 9ft floor-to-ceiling windows and a private balcony. Owner-occupied, well maintained, freshly painted, and featuring two custom built-in cabinets. The smart open-concept layout maximizes space, light, and comfort. Located in the heart of downtown Toronto, steps to parks, restaurants, CN Tower, Rogers Centre, waterfront trails, and transit, with easy access to the Gardiner Expressway. Offered at $2,600/month fully furnished, with option for unfurnished at $2,300. Includes 1 parking space and 1 locker. (id:60365)
504 - 32 Stewart Street
Toronto, Ontario
Urban sophistication meets King West cool. Welcome to Stewart Lofts, a boutique gem tucked into the heart of the city. This 1-bedroom, 1-bathroom loft blends industrial edge with warmth and style: soaring concrete ceilings, exposed ductwork, and a striking feature wall set the tone, while south-facing floor-to-ceiling windows pour in natural light and showcase city views. The sleek kitchen offers stainless steel appliances, granite countertops, and ample prep space, a smart blend of form and function. Warm hardwood floors add texture throughout, leading to a thoughtfully designed bedroom with excellent closet space and a modern bathroom complete with a rain shower and an elegant marble vanity. The building welcomes you with a bold, industrial-style lobby finished in concrete and brick. Pet-friendly and full of personality, Stewart Lofts places you steps from The Well, Trinity Bellwoods Park, Queen West, and the TTC, with the core of the city right at your fingertips. (id:60365)
269 Queen Street W
Toronto, Ontario
Ideal for investors, flagship showrooms, boutique brands, or creative ventures, this three-storey commercial building with a full usable basement offers unmatched versatility. The basement is fully equipped with washrooms, classrooms, storage, and offices. Featuring soaring, column-free ceilings and modern design, the property provides open layouts perfect for retail, showrooms, or collaborative workspaces. The upper floor includes flexible open areas and closed offices ideal for treatment rooms or private suites. Located in the heart of Torontos trendiest fashion district, this prime property is surrounded by renowned restaurants, retail, hotels, and major tenants including Planta, Starbucks, MEC, LCBO, Aritzia, Arcteryx, Shoppers Drug Mart, Knix, and more. Just steps from Osgoode TTC station, transit, and the Entertainment District, the property sits on a high-traffic block with unbeatable visibility. This building is Immaculate and Fresh, Clean Building. Separate entrances to different floors. A rare opportunity in one of Torontos most dynamic neighbourhoods. Strong income potential from advertising on wall of building. (id:60365)

