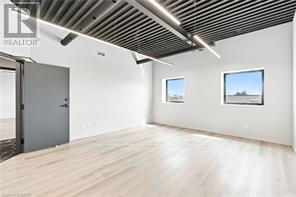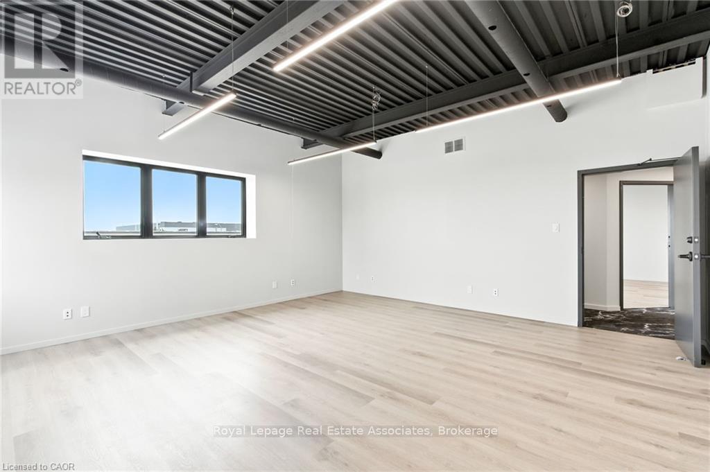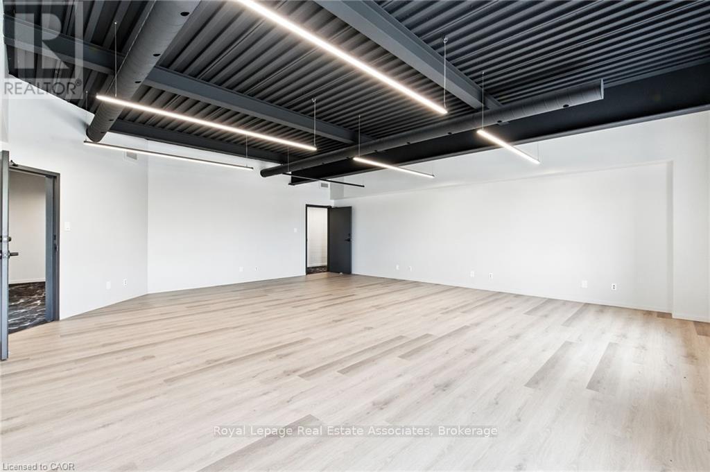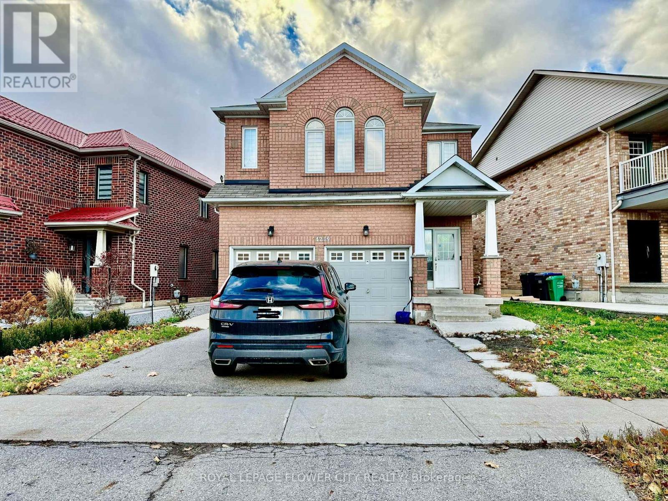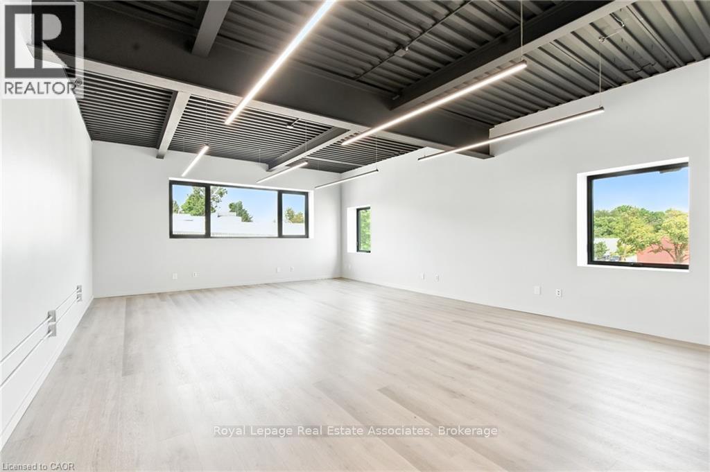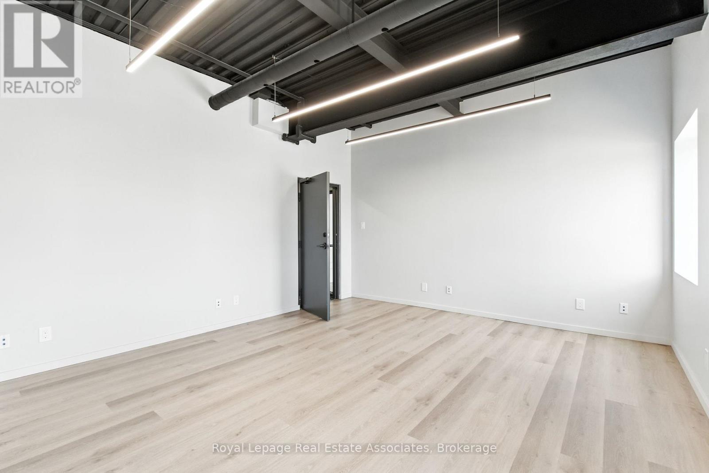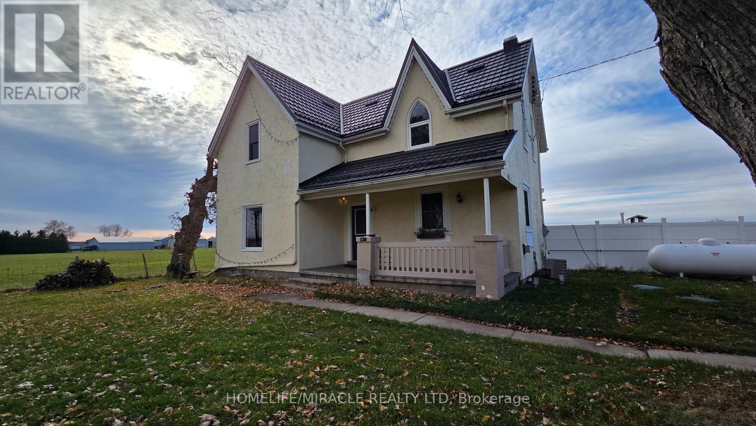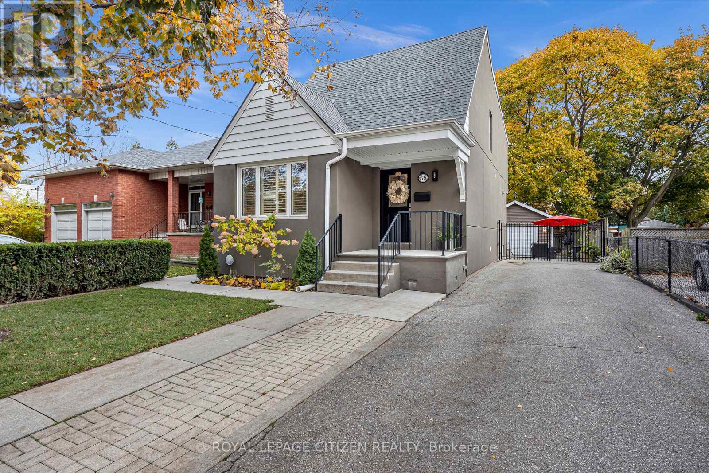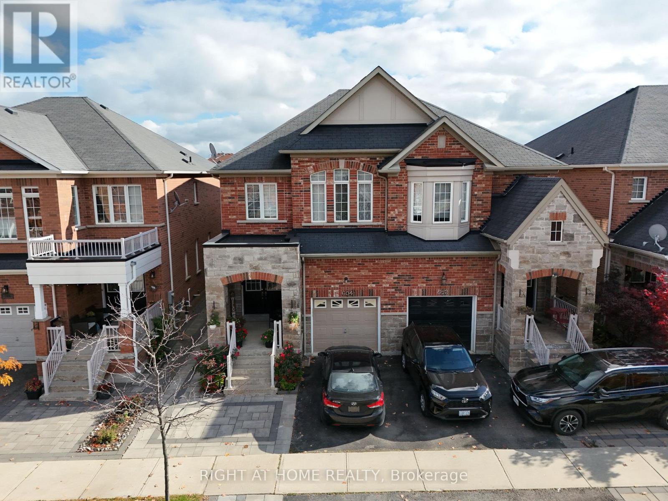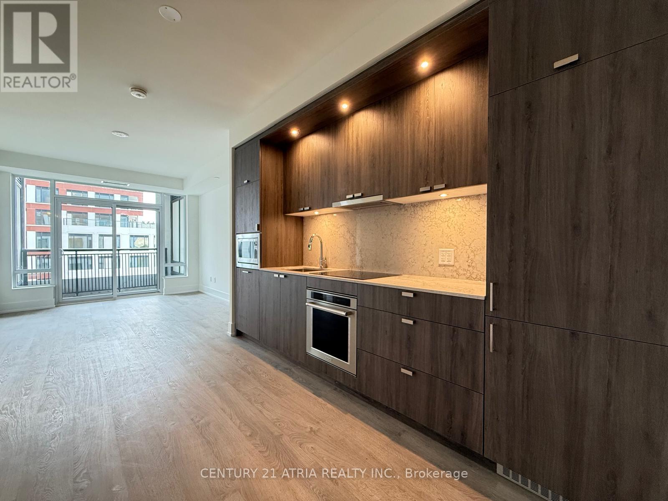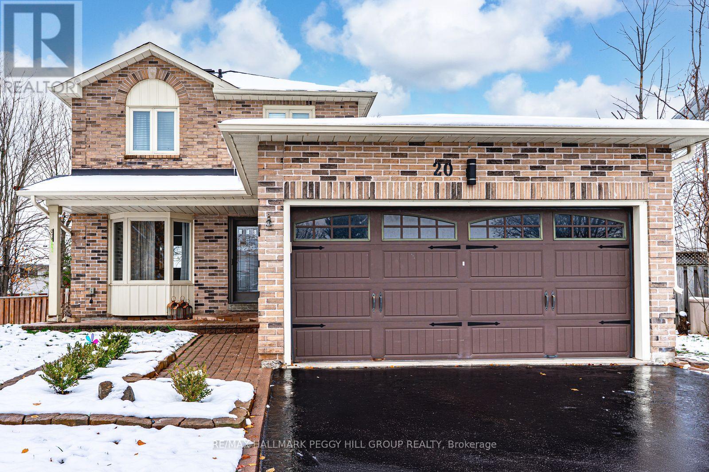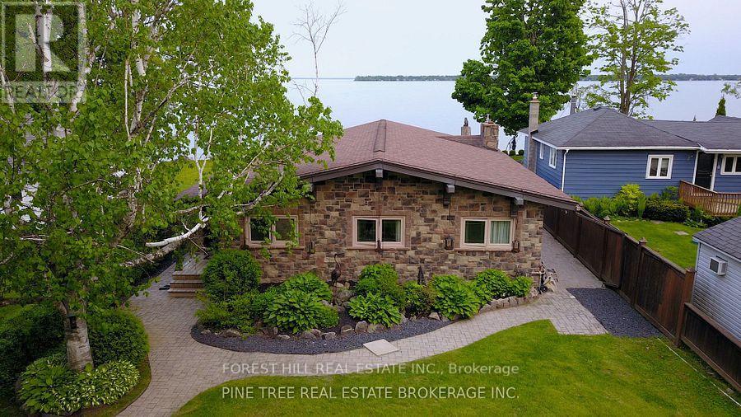206 - 1232 Northside Road
Burlington, Ontario
All-Inclusive Rent! Don't worry about utilities or TMI! This 271sq. ft. second floor boutique-style office space is one of five bright, spacious units available. The layout includes access to a shared common-area kitchenette, two washrooms, and ample on-site parking for staff and visitors. Located in a prime Burlington location, this versatile unit falls under GE2 zoning, suitable for a wide range of business types, accountants, lawyers, consultants, health professionals, creative agencies, tech start-ups, dance/fitness studios, and more. Please note: This unit is on the second floor with no elevator access (id:60365)
205 - 1232 Northside Road
Burlington, Ontario
All-Inclusive Rent! Don't worry about utilities or TMI! This 343sq. ft. second floor boutique-style office space is one of five bright, spacious units available. The layout includes access to a shared common-area kitchenette, two washrooms, and ample on-site parking for staff and visitors. Located in a prime Burlington location, this versatile unit falls under GE2 zoning, suitable for a wide range of business types, accountants, lawyers, consultants, health professionals, creative agencies, tech start-ups, dance/fitness studios, and more. Please note: This unit is on the second floor with no elevator access (id:60365)
204 - 1232 Northside Road
Burlington, Ontario
All-Inclusive Rent! Don't worry about utilities or TMI! This 611 sq. ft. second floor boutique-style office space is one of five bright, spacious units available. The layout includes access to a shared common-area kitchenette, two washrooms, and ample on-site parking for staff and visitors. Located in a prime Burlington location, this versatile unit falls under GE2 zoning, suitable for a wide range of business types-accountants, lawyers, consultants, health professionals, creative agencies, tech start-ups, dance/fitness studios, and more. Please note: This unit is on the second floor with no elevator access (id:60365)
Lower - 4289 Guildwood Way
Mississauga, Ontario
One Full Room with Exclusive 3-Pc Bathroom in a Shared Legal Basement Apartment in a Family-Safe Community Conveniently Located in Hurontario Neighborhood at the Intersection of Mavis Rd. and Huntington Ridge Dr. in Mississauga. Lots of Pot Lights and Ample Workspace in the Kitchen Area. Walk-up to a Private Fenced Backyard. Kitchen/Dining and Laundry are Shared. Approx. 1.5 kms. to Square One Mall and Sheridan College Campus. Mts. to GO, Public Transport, Schools etc. Community Park Nearby. Available Immediately. Tenant pays only 15% of the Utilities. Landlord Prefers Working Women or Female Students. (id:60365)
202 - 1232 Northside Road
Burlington, Ontario
All-Inclusive Rent! Don't worry about utilities or TMI! This 534 sq. ft. second floor boutique-style office space is one of five bright, spacious units available. The layout includes access to a shared common-area kitchenette, two washrooms, and ample on-site parking for staff and visitors.Located in a prime Burlington location, this versatile unit falls under GE2 zoning, suitable for a wide range of business types-accountants, lawyers, consultants, health professionals, creative agencies, tech start-ups, dance/fitness studios, and more.Please note: This unit is on the second floor with no elevator access. (id:60365)
203 - 1232 Northside Road
Burlington, Ontario
All-Inclusive Rent! Don't worry about utilities or TMI! This 247 sq. ft. second floor boutique-style office space is one of five bright, spacious units available. The layout includes access to a shared common-area kitchenette, two washrooms, and ample on-site parking for staff and visitors.Located in a prime Burlington location, this versatile unit falls under GE2 zoning, suitable for a wide range of business types-accountants, lawyers, consultants, health professionals, creative agencies, tech start-ups, dance/fitness studios, and more.Please note: This unit is on the second floor with no elevator access. (id:60365)
12380 Torbram Road
Caledon, Ontario
Escape to the serenity of the countryside with this beautifully upgraded 3-bedroom, 3-bathroom home on a private 1.3-acre lot in desirable Caledon. This charming property blends rustic warmth with modern elegance, ideal for those seeking space, privacy, and scenic views. Enjoy a bright, open-concept layout with a family-sized living room featuring hardwood floors, crown moulding, pot lights, large windows, and a custom TV wall with a wood-burning stove set on a slate base. The gourmet kitchen includes granite countertops, upgraded cabinetry with a pantry, ceramic backsplash, farmhouse sink, breakfast bar, and stainless steel appliances. The cathedral-ceiling dining room with wood panelling boasts built-in window seating, a French door, and two walkouts, one to the deck, the other to the inground pools, surrounded by three walls of windows and stunning backyard views. Three beautiful bedrooms offer ample closets and a luxurious 5-piece bath with double sinks, freestanding tub, and stand-up glass shower. The finished basement features a cozy rec room with an electric fireplace, built-in bookshelves, a barn door closet, a modern 3-piece bath, and a laundry room with storage. The backyard oasis offers a two-tiered deck, custom retractable awning, and a fully fenced inground pool with a patterned concrete surround perfect for entertaining. An oversized double garage with workshop completes this rare offering. Enjoy peaceful rural living with easy access to town amenities. Don't miss your opportunity to own this stunning Caledon retreat! (id:60365)
55 Joseph Street
Toronto, Ontario
Welcome to 55 Joseph St! Discover this stunning, custom-designed home showcasing impeccable craftsmanship and elegant details throughout. Step inside to a gorgeous chef's kitchen with a barn-door pantry, Quartz counter tops and a beautiful large island, perfect for both everyday living and entertaining. The exquisite primary suite offers a serene retreat complete with a walk-in closet and spa-inspired ensuite. Brand New (3) A/C units 2024. Hardwood flooring throughout. This home features a legal apartment with private entrance, two laundry rooms, and custom closet organizers throughout. Enjoy a deep, south-facing lot with private drive and garage. The fenced backyard offers a blend of a large manicured green space and patio area ideal for hosting or relaxing with the potential to add garden suite. Your own peaceful oasis in the city. Located in the heart of vibrant Toronto Weston community, just steps to transit, the GO Train, schools, parks, Yorkdale, shops and all major highways (400/401). This home truly has it all-style, space and sophistication. (id:60365)
Bsmt - 604 Lott Crescent
Milton, Ontario
Welcome to this stunning legal one-bedroom basement apartment, offering style, comfort, and convenience in one beautiful package. This spacious suite features modern upgrades throughout, including laminate floors, porcelain tiles, pot lights, and smooth ceilings. The large great room opens to a sleek, contemporary kitchen complete with quartz countertops, an undermount sink, stainless steel appliances, and a stylish backsplash. Enjoy a full 3-piece bathroom with a glass shower, quartz vanity, and porcelain tile flooring, as well as an ensuite laundry room with front-load washer and dryer for added convenience. The apartment includes a separate covered entrance with a concrete walkway and one parking space in the driveway. Ideally located within walking distance to Tiger Jeet Singh Public School, local parks, and nearby amenities such as grocery stores, shopping, restaurants, and public transit, this apartment offers the perfect blend of modern living and everyday practicality in a quiet, family-friendly neighbourhood. (id:60365)
504 - 259 The Kingsway
Toronto, Ontario
A brand-new residence offering timeless design and luxury amenities. Just 6 km from 401 and renovated Humbertown Shopping Centre across the street - featuring Loblaws, LCBO, Nail spa, Flower shop and more. Residents enjoy an unmatched lifestyle with indoor amenities including a swimming pool, a whirlpool, a sauna, a fully equipped fitness centre, yoga studio, guest suites, and elegant entertaining spaces such as a party room and dining room with terrace. Outdoor amenities feature a beautifully landscaped private terrace and English garden courtyard, rooftop dining and BBQ areas. Close to Top schools, parks, transit, and only minutes from downtown Toronto and Pearson Airport. Parking currently not available for rent. (id:60365)
20 Pae Drive
Barrie, Ontario
FAMILY COMFORT, MODERN STYLE & A BACKYARD TO FALL IN LOVE WITH! This stunning all-brick two-storey home is nestled in a family-friendly neighbourhood on a quiet and safe street surrounded by great neighbours, with schools, shopping, entertainment, recreational activities, Highway 400 and the Barrie South GO Station just minutes away. A covered front porch and an interlock walkway lined with a garden bed create a warm welcome before stepping inside to a bright interior enhanced by modern paint tones, hardwood floors, two cozy fireplaces and pot lights. The kitchen is a true showstopper, showcasing white cabinetry with some glass inserts, stainless steel appliances and a timeless subway tile backsplash, while the family room offers a garden door walkout to the expansive backyard. Outdoors, this property shines with a spacious entertainer's yard featuring an above-ground pool, a hard-top gazebo, a large deck and an impressive lot that stretches 209 feet on one side with plenty of grass space for kids and pets to enjoy - this backyard is absolutely stunning! Upstairs, three well-sized bedrooms provide comfortable retreats, including a generously sized primary with a sitting area, a four-piece ensuite and a closet with built-in shelving. The partially finished basement extends the living space with a recreation room that is perfect for movie nights, a 2-piece bath and plenty of storage. Everything you've been searching for in a #HomeToStay is right here, so stop scrolling and start packing! (id:60365)
3 Greenwood Forest Road
Oro-Medonte, Ontario
Client RemarksWelcome to your Lakefront Dream Home, nestled on Greenwood Forest Road in one of Oro Medontes sought after neighborhoods. Luxury living meets a relaxed lakeside lifestyle. This meticulously updated waterfront bungalow on a quiet street offers breathtaking, open concept unobstructed views across to Big Bay Point. Enjoy spectacular sunrises from this 50 x 259 picturesque lot with over 3,200 sq. ft. of finished living space with a custom detached 3 bay 30 x 24 1.5 -storey garage, heated with natural gas. The show-stopping custom kitchen filled with natural light and vaulted ceilings is an entertainers dream. Finished with quartz counters, quartz backsplash, a striking oversized island with GE Cafe appliances with built-in bar/servery. This home features 3 bedrooms on the main floor with one 3 piece full bathroom and one 2 piece powder room. In the fully finished lower level, you will find 1 bedroom with ensuite , walk in shower ,heated floors and large family room with gas fireplace, custom built office space and high speed internet perfect for those that work from home. Outside youll find a concrete pier at the waters edge with cantilever dock, outdoor kitchen with dual Napoleon gas and charcoal BBQs, lush landscaping, interlock patios with walkway to the lake and fire pit seating area with a stunning view. New Lennox furnace and AC (2022), new Generac (2023), 200 AMP service. New septic system (2018), new water softener system with iron filter (2022).Ideal location for a short commute, 1 hr to Toronto, 10 minutes to Barrie/Orillia and a short boat ride to the prestigious Friday Harbour. Property has an invisible dog fence. (id:60365)

