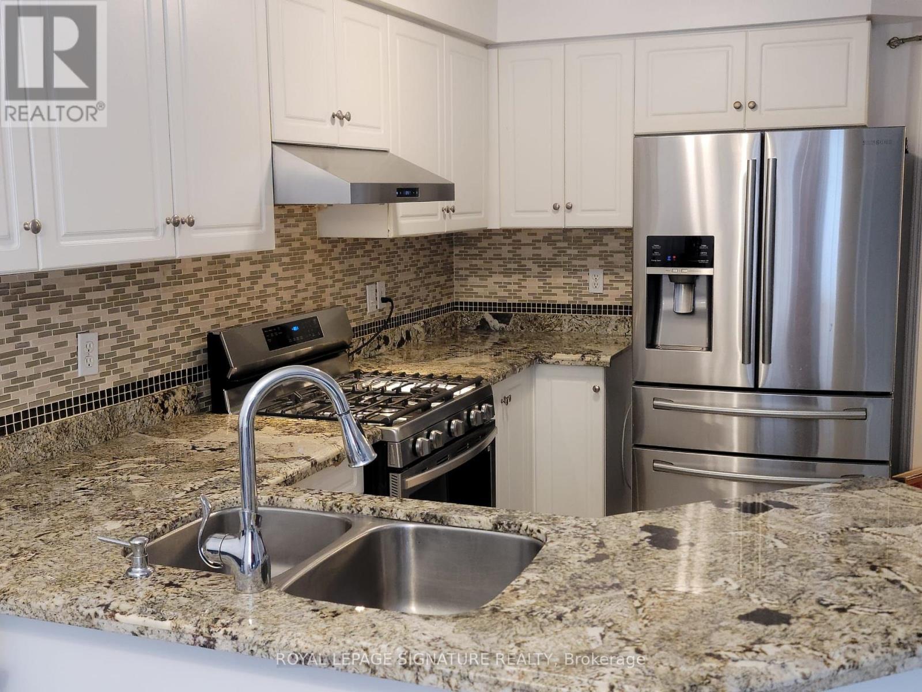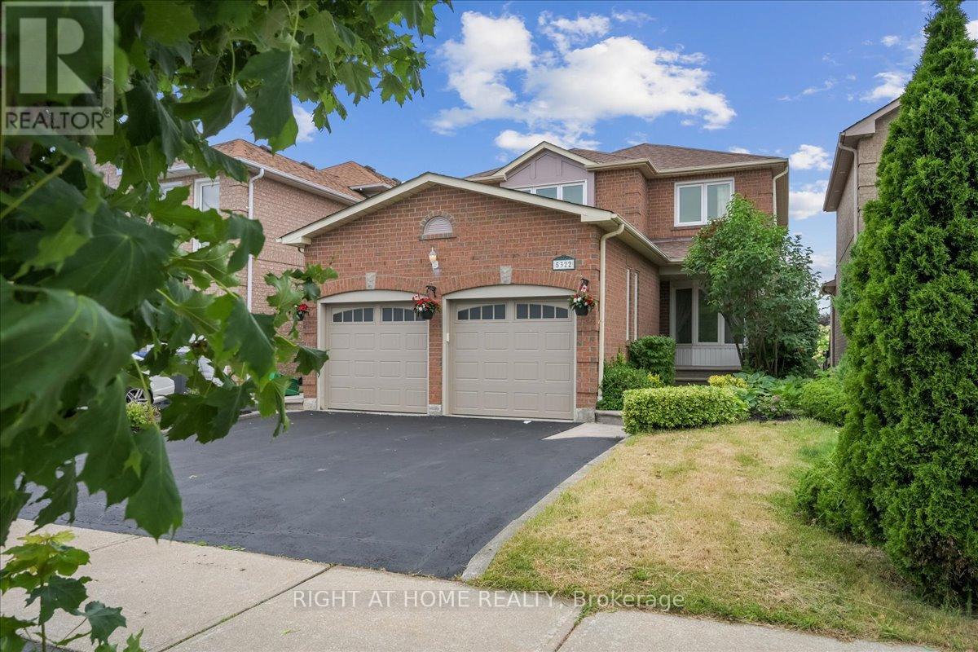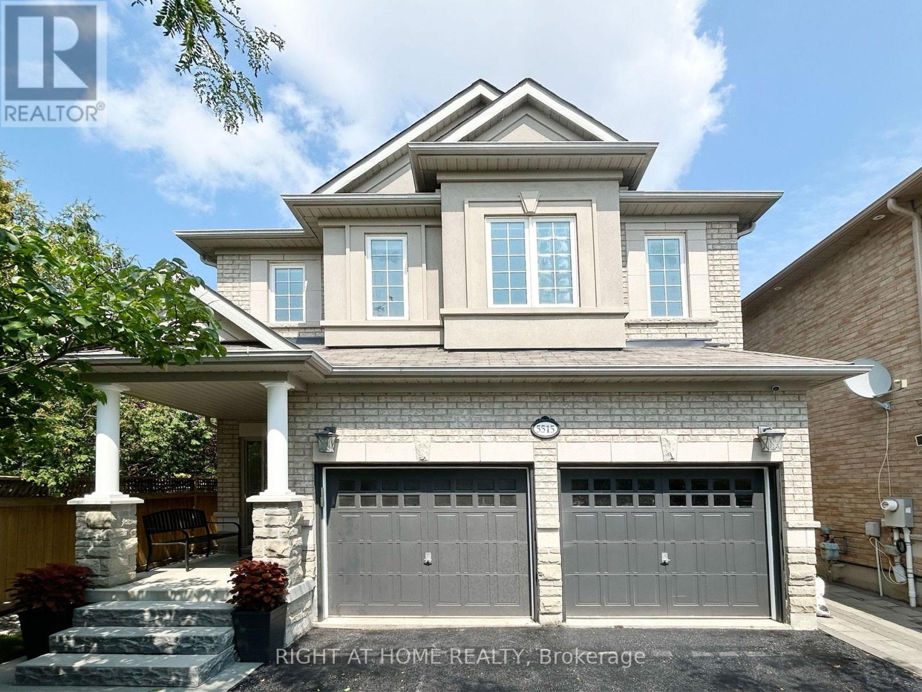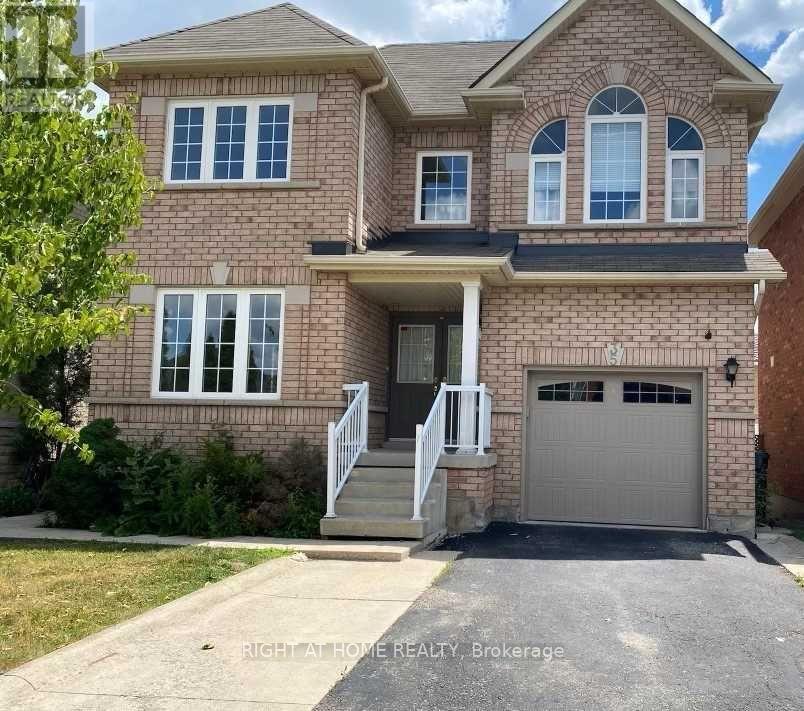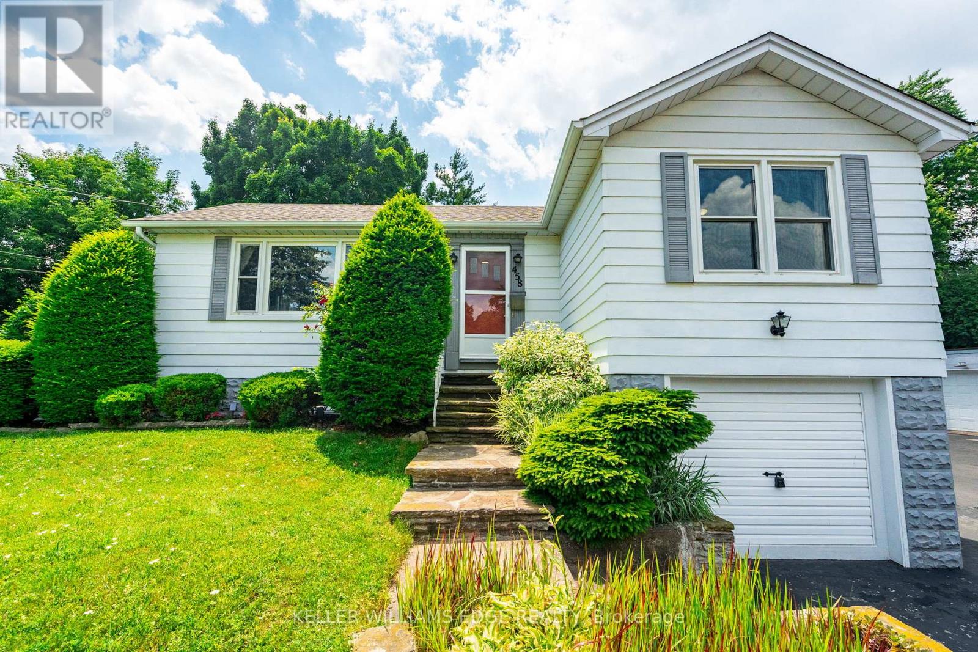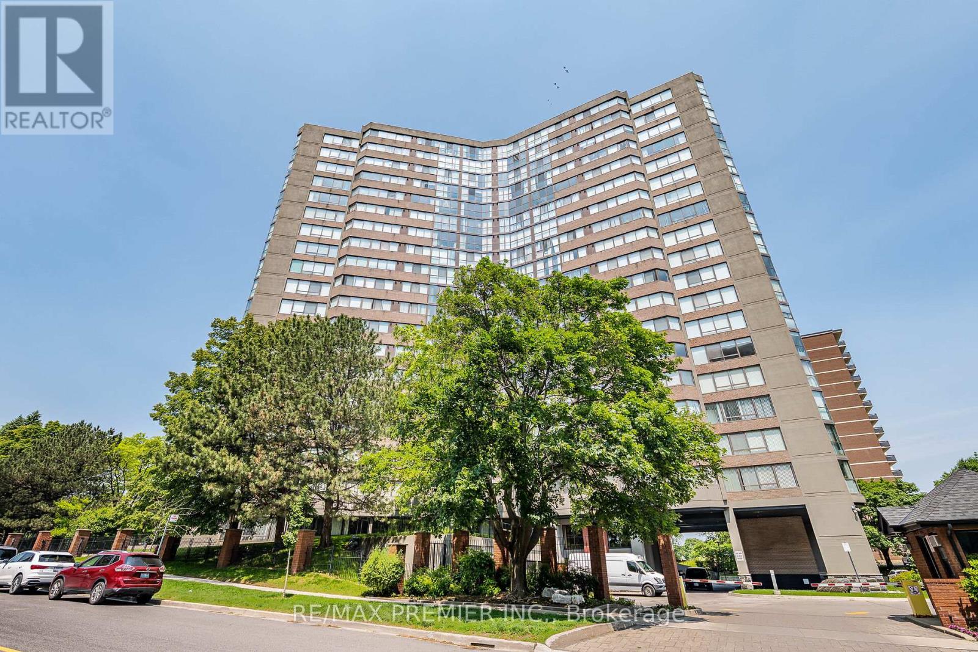Bsmt - 266 Roncesvalles Avenue
Toronto, Ontario
Executive 1 Bedroom Suite In Highly Desired Roncesvalles! P E R F E C T For Clean, Working Professional. Loads Of Finished Space, Living Room, Separate Eating Area, Full Modern Kitchen, Generous Sized Bedroom & Shared Laundry. Bedroom Features Large Closet W/Organizers. Superb Location Steps To Several Street Car Routes, Buses & All The Best Coffee, Dining & Shopping In Hot Roncy! Use Of Dishwasher, Fridge, Stove, Separate Washer/Dryer. Includes Internet, Heat & A/C, Hydro, Water, Garbage. No Parking. Steps To High Park& Quick Access To The Gardiner, QEW, Up Express (id:60365)
103 Native Landing
Brampton, Ontario
Park-Facing Semi-Detached, 1870 Sq Ft, 3 Bed, 3 Bath. Well maintained home featuring double door entry, interlocking walkway, and a backyard patio. The spacious main floor offers a combined living and dining area, a separate family room, and a bright breakfast nook overlooking the backyard. Enjoy hardwood flooring throughout. The primary bedroom includes a 4-piece ensuite and walk-in closet. The additional two bedrooms share a Jack-and-Jill bathroom. Convenient second-floor laundry adds to the functionality. Located just minutes from Hwy 410, and within walking distance to grocery stores, schools, and all essential amenities. (id:60365)
7b - 257 Dundas Street
Mississauga, Ontario
Prime Retail Unit Facing One Of The Busiest Streets in Mississauga. Lots Of Parking, Dundas Street Exposure, Entrances From Back Parking Lot and From Dundas. (id:60365)
5322 Lismic Boulevard
Mississauga, Ontario
Fantastic Detach House in the heart of Mississauga , Gorgeous home offer- 3 bedrooms, 4 washrooms This Amazing property is Located In The Highly Desired East Credit , granite countertop, Stainless Steel Appliances , with walkout finished basement Main Floor Hardwood Thru out, Walk To Schools/Shops/Transit, Hway Fenced Yard, Big Deck Off Dining room. Above grade Basement W/Sliding Doors. Shows A+++ Dont Miss this Beautiful Home, offer if any will be reviewed on Tuesday September 16,2025 at 7:00 pm please register before 5:00 pm, Please e mailed all offers to tharwatmm@hotmail.com (id:60365)
5515 Doctor Peddle Crescent
Mississauga, Ontario
Absolutely exquisite executive home in the prestigious community of Churchill Meadows. This beautifully maintained detached residence blends timeless elegance with modern functionality, offering 4 spacious bedrooms in true move-in ready condition. The main floor boasts an open-concept layout featuring formal living and dining areas, a family room with a fireplace, and premium hardwood flooring that enhances the homes contemporary feel. The kitchen is a chefs dream, complete with quartz countertops, stainless steel appliances, and a bright breakfast area with walk-out access to a private, large backyard. Perfect for both entertaining and quiet relaxation. Upstairs, the grand primary suite offers a peaceful retreat with two walk-in closets, a spa-like 5-piece ensuite, and a tranquil sitting area ideal for unwinding after a long day. Each of the additional bedrooms are generously sized and features either direct ensuite/semi-ensuite access and a walk-in closet, providing every family member with space and privacy. A separate side entrance offers outstanding flexibility, ideal for future extended family living or future income potential. Located just minutes from parks, top-rated schools including Stephen Lewis Secondary, public transit, FreshCo Plaza, Credit Valley Hospital, places of worship such as the MNN Mosque and nearby churches, and the state-of-the-art Churchill Meadows Community Centre. Quick access to highways 403, 401, and 407 ensures a seamless commute. This exceptional home represents a rare opportunity in one of Mississaugas most desirable and family-friendly neighbourhoods. Truly a pride of ownership and a must-see. (id:60365)
304 - 2333 Sawgrass Drive
Oakville, Ontario
Introducing a beautiful and bright, well-laid and comfortable two bed + two bath + two parking, corner unit in the very walkable neighbourhood of Oakville's Uptown Core. In the southwest building of the Oak Park Towns, this light-filled suite not only lives large on the interior at nearly 1100 sq ft, but also offers wonderful panoramic views from a lovely covered terrace. Entering into a tucked-away foyer, the condo suddenly gives way to an open concept kitchen + living space that benefits from unabated, sunny, south exposure with space to gather or the room to unwind. For the home cook, a built-in pantry elevates kitchen storage without making a sacrifice of space and sports stainless steel, full-size appliances. The combined living + dining area walks out to the outdoor entertain and relax space, benefiting from sight-lines overlooking a quiet Oakville neighbourhood. This view is one that will last. A split bedroom layout offers quiet and privacy for each room. The primary bedroom is king-sized with an ensuite bath and well outfitted walk-in closet. An XL second bedroom has a deep closet, more sunny south exposure, and no longer does one worry about a guestroom OR an office - you can simply do both. Included is a full garage with attached storage room, and an additional parking space on a private drive. All your daily conveniences are a short walk away and connectivity is paramount with quick trips to the QEW, 403, 407, Oakville Place, and GO Train station. Oakville Transit at the door. With 9-foot ceilings, incredible value for size, covered parking for two, sunny exposure, plus a legacy view, this one checks the boxes. (id:60365)
14 Burlington Street
Mississauga, Ontario
Welcome to 14 Burlington Street, Mississauga! This Well-Maintained 3-Bedroom bungalow is perfect fort first-time Home Buyers or those looking to downsize in comfort. Featuring a rarely available primary bedroom with a private ensuite, this home is in mint condition and move-in ready. Enjoy Cooking in the modern kitchen with a centre island, and entertain guests with ease, thanks to the walk-out to a spacious deck and private backyard. Located in a quiet family-friendly area, walking distance to Malton GO station, and close to all amenities, schools, parks, and places of worship. Quick and easy access to Highways 427, 401, and 407 makes commuting a breeze. This home shows true pride of ownership - dont miss it! (id:60365)
9 Porter Drive
Orangeville, Ontario
Welcome to 9 Porter Drive, situated in one of Orangevilles most sought after neighbourhoods, this perfect family home awaits! Walk into this lovely property and be welcomed by tons of natural light, and a great sized entry way. As you walk through, you will find a spacious dining room combined with the living room, making this the perfect set up for family get togethers. The living room features a cozy gas fireplace, hardwood flooring and 9 foot ceilings. The kitchen - the heart of the home boasts granite countertops, lovely white cabinetry and stylish backsplash. You will also find the walk out to the yard which is spacious for your summer BBQs, and even room for a pool! Upstairs features 3 great sized bedrooms, with the primary bedroom featuring a spa like ensuite! Basement is unfinished with a rough-in and awaits your ideas! (id:60365)
Main And 2nd Level - 35 Echoridge Drive
Brampton, Ontario
Bright and Spacious 4 bedrooms Detached home in Fletcher's Meadow. This home has 2 full washrooms on the upper level and a 2 pc washroom on the main level. There is an abundance of natural sunlight flowing through the entire home. The Main level has a spacious living/dining room, a family room with a large window, a kitchen, breakfast area and a walk out to a beautiful deck. The upper level has 4 spacious bedrooms. The primary bedroom has a 4 pc ensuite. There is second washroom and a separate laundry on the 2nd level. (1) Garage parking spot is included. Close proximity to Brisdale Public School, Mccrimmon Middle School and Fletcher's Meadow Senior School. Very close to the parks and the recreation center. (id:60365)
215 Morden Road
Oakville, Ontario
Stunning custom-built modern home designed by David Small located in West Oakville. This 2-storey, 5-bedroom, 3 + 2 bathroom residence spans over 4,000 square feet of above grade living space and has approx. $250,000 in recent upgrades. The grand foyer features 20-foot ceilings and large windows that allow natural light to flood the area. The open concept main level offers panoramic views and leads into the living area, also featuring 20-foot ceilings. Sleek designer kitchen is equipped with custom-made Scavolini cabinets, high-end Dacor appliances, a cooktop stove, and a large walk-in pantry. The spacious family room includes a gas fireplace and large sliding glass doors that provide access to the fully fenced private backyard, complete with an inground pool, basketball court, and entertainment area. The second level boasts a stunning primary bedroom with a 5-piece ensuite, double sinks, and a walk-in closet. Additionally, there are three more generous bedrooms; two of which share a 4-piece Jack and Jill bathroom, and another with ensuite privileges as well as a laundry room completing the second level. The fully finished lower level features heated floors, an impressive recreation room with a gas fireplace, a large gym, ample storage space, another bedroom, a 3-piece bathroom, a state-of-the-art theatre room, and a walk-up to the stunning backyard. The backyard has been meticulously landscaped and features a basketball court, fireplace, inground pool, inground sprinkler system, Lutron lighting system, and an entertainment area. Additional amenities include garage car lift, Scavolini closets, two furnaces, two air conditioners, Hunter Douglas motorized blinds, security film on all windows and a paved driveway accommodating up to six cars. Located within walking distance to several top schools, restaurants, Lake Ontario, coffee shops, and minutes from downtown Oakville, the QEW, and Appleby College. Do not miss the opportunity to own this exceptional home. (id:60365)
458 Elwood Road
Burlington, Ontario
Room to grow, space to live, and memories to make - Welcome to 458 Elwood Street. A full acre in Burlington, sitting quietly on a low-key street where kids still ride bikes and neighbours wave as they walk their dogs. You don't find this kind of space in the city anymore. A massive, flat, tree-lined lot with a solid raised bungalow that's seen it all. Birthday parties, babies learning to walk, backyard bonfires, you name it. Over the years, its raised nine kids in total. It's the kind of place that holds stories in its walls and still has room for a hundred more. Whether you want to renovate, rebuild, or just take your time figuring it out, the bones are here. The vibe is here. And the potential? Unlimited. The current owners moved here from Toronto, drawn by the massive amount of space, from the huge yard and large kitchen to the immense detached garage. Coming from cramped city life, this place felt like magic. What they loved most was the freedom to do whatever they imagined with complete privacy. No one watching, just nature and wildlife nearby. Watching their kids grow up safely here was a breath of fresh air. Today, they say you're only limited by your imagination. The property feels remote but is minutes from GO stations, highways, great schools, shopping, and the lake. And then there's the 2000+ sq ft shop out back, wired with 220 power. Perfect for your tools, your toys, or your next big project. Dreaming of working from home? Done. Need a place to tinker on cars? Easy. Storage for everything life throws at you? You've got it. This one is special. You'll feel it the second you pull in. A private estate in the middle of Burlington. (id:60365)
1606 - 40 Richview Road
Toronto, Ontario
Get ready to fall in love with this sun-drenched 2-bedroom, 2-bathroom Condo , open-concept luxury complete with wraparound windows, breathtaking views, and an unbeatable location! Huge, family-sized kitchen, Open-concept living & dining rooms with floor-to-ceiling windows Solarium perfect for extra living space or reading nook , King-sized primary bedroom 1 parking + 1 locker included All utilities included in maintenance fees 5-Star Resort-Like Amenities: 24-hr concierge & gated entry Indoor pool, sauna, gym, car wash Tennis courts, party/media rooms, guest suites Acres of green space, trails, and visitor parking, Tucked into a quiet, well-managed building just steps to the Humber River Trails, James Gardens, the future Eglinton LRT, and more! Dont miss your chance to own one of the best values in Toronto condo living. (id:60365)


