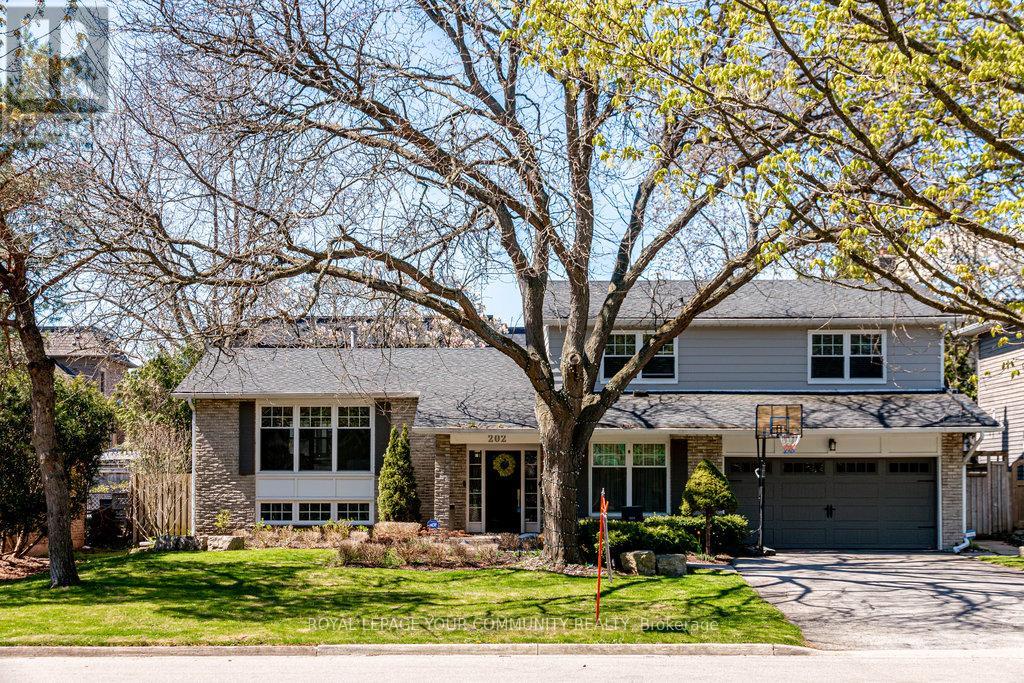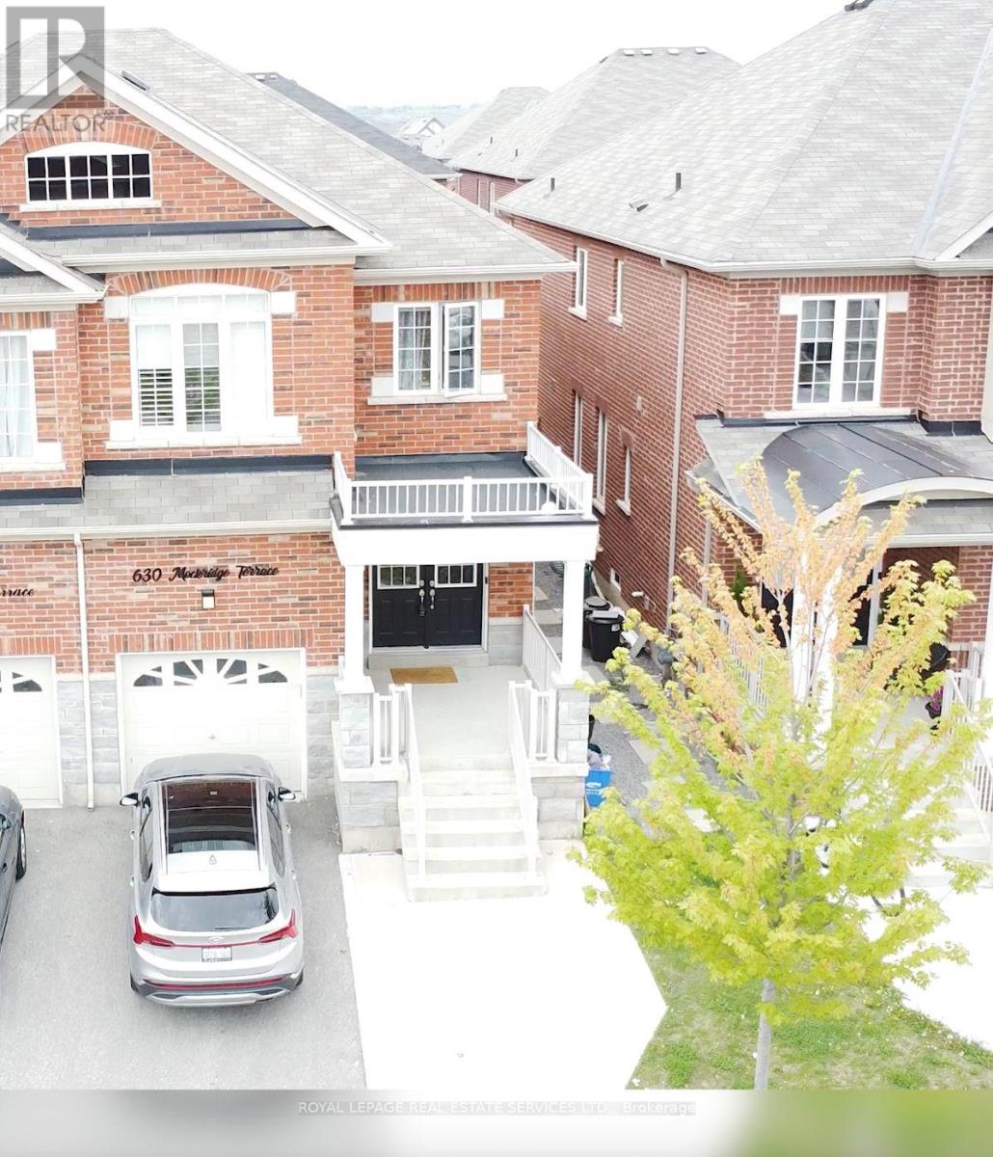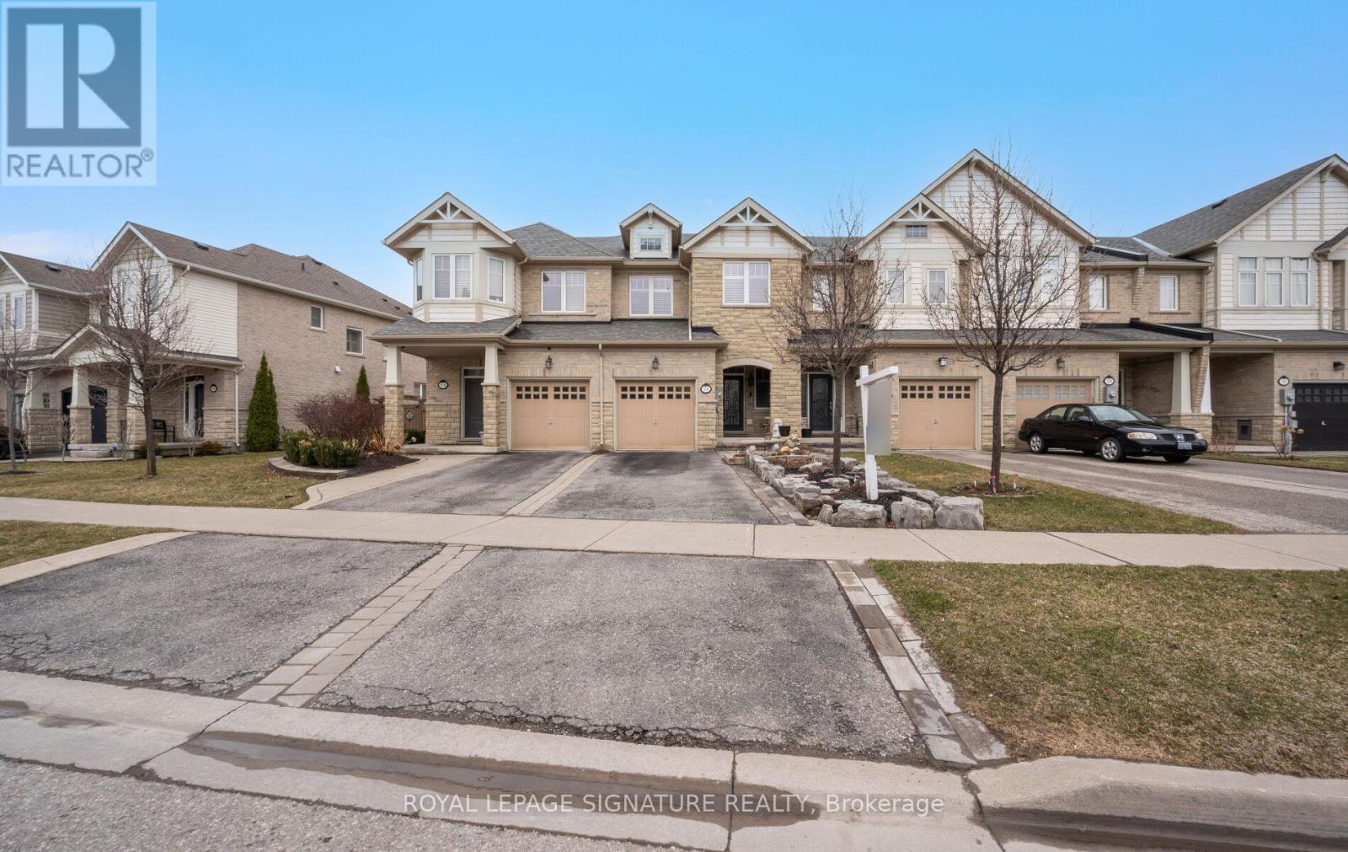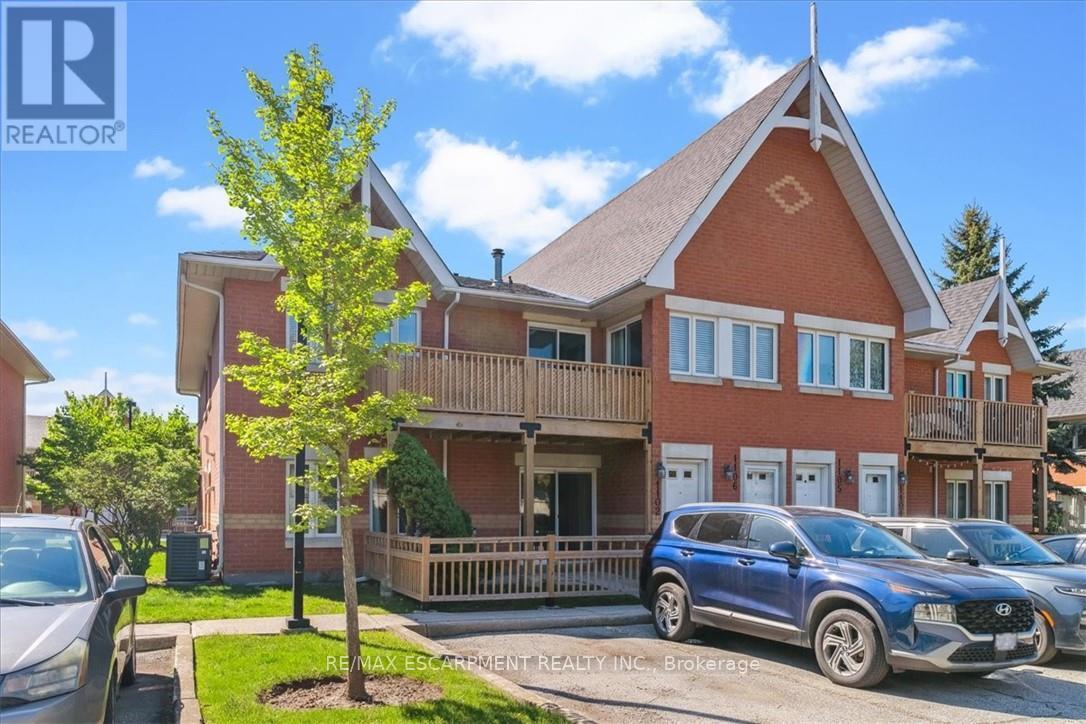202 Willowridge Court
Oakville, Ontario
Situated on a quiet cul-de-sac, this home offers a child-friendly, low-traffic environment, ideal for families seeking safety, tranquility and a sense of community. The property features four plus one bedrooms, including a guest suite with a full bathroom on the main level, making it perfect for multi-generational living or accommodating guests. The upper level includes three full bedrooms, with the primary suite offering large windows overlooking a treed backyard and a luxurious ensuite bathroom with heated flooring. The two additional bedrooms share a full bathroom, providing convenience for families. The main floor family room includes a cozy fireplace, creating a warm gathering spot for family and friends. The living room boasts expansive windows with views of the tree-lined street and is conveniently adjacent to the dining room and updated kitchen, making the space feel open and bright. The updated kitchen features large windows with direct access and views to the saltwater pool and outdoor living area, seamlessly blending indoor and outdoor living. The backyard is designed for relaxation and entertainment, with a saltwater pool and ample outdoor living space. (id:60365)
630 Mockridge Terrace
Milton, Ontario
Beautiful Semi-Detached Home in a Highly Sought-After Milton NeighbourhoodLocated in a family-friendly community, this stunning semi-detached home offers both comfort and investment potential. Featuring 2,322 sq ft of total living space, including a 515 sq ft finished basement (completed by the builder), this home is less than 5 years old and ideal for families or savvy investors alike. (id:60365)
1172 Leger Way
Milton, Ontario
Nestled on a generous 36 x 88 ft. lot backing onto peaceful school grounds, this beautifully upgraded 2-storey home offers nearly 3,000 sq. ft. of finished living space; of which 2,192 sq. ft. is above grade and about 800 sq. ft. from the LEGAL BASEMENT APARTMENT located at the lower level. With a 2-car garage and a total parking space for 5 vehicles, this home delivers the perfect mix of style, comfort, and versatility in one of Milton's most desirable neighborhoods. Inside, you'll find elegant hardwood floors, soaring 9-ft ceilings, and sun-filled open-concept living. The layout seamlessly connects the kitchen, dining, living, and family rooms, all centered around a sleek electric fireplace and a walk-out to a newly finished deck and private paved yard. The chef's kitchen features quartz countertops, a large breakfast island, stainless steel appliances, ceramic backsplash, and ample cabinetry ideal for both daily living and entertaining. The family room also provides direct access to a concrete-paved garage with upgraded high quality garage doors. Upstairs, four spacious bedrooms include a luxurious master bedroom with a spa-style 5-piece ensuite and a large walk-in closet. Each additional bedroom has access to a full bathroom, ensuring comfort and privacy for everyone. A second-floor laundry room adds convenience. With over $150,000 spent recently in upgrades and improvements, this home is move-in ready and built to last. The LEGAL BASEMENT APARTMENT offers a private entrance, oversized Great Room, open kitchen and dining area, two bedrooms, full bath, and its own laundry area; perfect for the in-laws or as a high-demand rental unit. Lastly, you can enjoy quiet evenings in your backyard oasis relaxing on a stylish deck or get busy BBQing for your friends on the weekends! Whether you're looking for multi-generational living or smart investment potential, this home checks every box. Don't miss out, schedule your private tour today! (id:60365)
22 Mcpherson Road
Caledon, Ontario
This beautifully maintained freehold townhome is located in one of Caledon's most sought-after communities. Built by Monarch offers This beautifully maintained freehold townhome is located in one of Caledon's most sought-after communities. Built by Monarch offers a generous 1,651 sq. ft. of above-grade living space (per MPAC) plus a professionally finished lower level, bringing the total living area to approximately 1,954 sq. ft.Featuring a bright open-concept layout with 9-ft ceilings on the main floor, this home is designed for both everyday living and entertaining. The gourmet kitchen boasts upgraded ceramic flooring, tall cabinetry, high-end stainless steel appliances, and a convenient breakfast bar with a walk-out to a fully fenced private backyard with SUNROOM with heating and AC can be used as ART Studio, office or perfect for outdoor dining and play room The basement also includes a full fourth 4 pc bathroom, offering future flexibility. The upper level includes three spacious bedrooms, including a primary retreat with walk-in closet, a luxurious 5-piece ensuite with a soaker tub and separate glass shower. Convenient second-floor laundry and two additional well-sized bedrooms complete the level.This home is just steps to elementary schools (public & Catholic), Etobicoke Creek Trail, parks, playgrounds, shopping, pharmacy, and more. Quick access to Highway 410 and Brampton amenities make this an ideal location for commuters and growing families.Enjoy the warmth of the gas fireplace in the lower-level family room, ideal for cozy nights in. The upper level includes three spacious bedrooms, including a primary retreat with dual walk-in closets, a luxurious 5-piece ensuite with a soaker tub and separate glass shower. Convenient second-floor laundry and two additional well-sized bedrooms complete the level. Entrance to Garage This home is just steps to elementary schools (public & Catholic), Etobicoke Creek Trail, parks, playgrounds, shopping, pharmacy, and more. (id:60365)
7 - 509 Elizabeth Street
Burlington, Ontario
Welcome to refined urban living in this luxurious 3-bedroom, 3.5 renovated bathroom executive townhome, ideally located in the vibrant heart of downtown Burlington. Freshly painted throughout and meticulously designed for those who appreciate quality, comfort, and style. This residence offers an exceptional blend of sophistication and functionality across multiple levels, complete with a private elevator for seamless access. From the moment you enter, you'll be impressed by the premium finishes, hardwood flooring, and custom millwork throughout. The gourmet kitchen is a chefs dream, featuring high-end built-in appliances, sleek cabinetry, quartz countertops, and an oversized island perfect for entertaining. Enjoy cozy evenings by the fireplaces, and extend your living space outdoors with a private balcony and an expansive rooftop terrace. Two car garage with inside access. This exceptional home is steps from the lake, restaurants, shops, Spencer Smith Park, and all that downtown Burlington has to offer. (id:60365)
3324 Cline Street
Burlington, Ontario
Welcome to this spacious 5 bedroom 3.5 bath home situated on a ravine lot in the family-friendly Alton Village neighborhood. Open concept main floor with living room, dining room, den, family room and kitchen with walk-out to backyard deck. This carpet free home features upgrades throughout including hardwood stairs with iron pickets. Excellent location close to HWY access, schools, parks and more! (id:60365)
194 Pressed Brick Drive
Brampton, Ontario
If you're looking for a spacious home with plenty of room for your family, you won't want to miss out on this home at 194 Pressed Brick Dr. Beautiful Freehold Quad in a Prime Brampton Location! This 3-bedroom, 2-bathroom home is move-in ready with no carpet featuring hardwood, laminate floors throughout. The main level includes an open-concept living area & dining area alongside a modern kitchen equipped with black stainless steel appliances. This town house features a second floor with three beautiful bedrooms and four piece bathroom.15k upgrades on pane windows and blinds and 3k upgrades on hardwood stairs with custom metal railings. (id:60365)
14360 Sixth Line
Halton Hills, Ontario
This updated bungalow with plenty of country charm and modern convenience is tucked away in rural Halton Hills, close to the hamlet of Ballinafad. Nestled on a half-acre lot, backing onto picturesque farm fields and a seasonal creek, this home is just a 10-minute drive from Acton and Georgetown and 25 minutes from the 401. Step inside to a beautifully renovated foyer with custom cabinetry and a cozy electric fireplace - a welcoming first impression. The main level is elevated by custom crown moulding throughout and recessed lighting in the living areas. The custom kitchen features soft-close cabinetry, corian countertops, a spacious pantry, and the adjoining dining room walks out to the backyard deck. Relax in the inviting living room, where a wood stove creates a cozy atmosphere. Custom built-ins offer style and storage, while a large picture window frames views of the serene landscape outside. The newly finished basement expands the living space with a bright rec room with laminated vinyl tile, a sleek 3-piece bathroom and a home office/den. The private treed backyard boasts a large split-level deck, ideal for outdoor dining or stargazing under the country sky. Extra attention has been paid to the home's construction to ensure a warm and dry interior. The main level ceiling and the lower level have been double insulated, there is an extra sump pump, and the front downspout leads away to a French Drain in the North side yard for extra protection. The double-car garage has been converted into a workshop and gives access to a second workshop, complete with power and a wood stove. With multiple sheds and an insulated storage container, there's no shortage of space for all your tools and toys. Experience the best of rural living while staying connected to the convenience of nearby towns, trails, and community amenities. (id:60365)
20 Thimbleberry Street
Brampton, Ontario
An Exceptional Find in Fletchers Meadow! This beautifully upgraded Raised Bungalow is a rare gem you dont want to miss! Featuring 2+1 bedrooms and 3 baths, this bright, open-concept home offers smart design and standout finishes. The spacious living area flows into a stunning kitchen with quartz counters, full backsplash, tiled floors, stainless steel appliances, and bonus cabinetry all overlooking your private raised deck and fenced backyard.The primary suite is pure luxury with a custom wood closet and a spa-inspired 4-piece ensuite with bidet. The versatile second bedroom is perfect as a home office or guest retreat. Enjoy the bonus of main floor laundry and mirrored hallway closets for everyday ease.The finished basement with separate entrance is a major highlight complete with a full kitchen, bedroom, 4-piece bath, and secondary laundry ideal for in-laws, extended family, or rental income.Outside, enjoy a pet-friendly enclosed patio, backyard shed, sunny deck, and extended driveway fitting 4 cars plus garage. Walk to parks, schools, trails, and transit. Close to FreshCo, Earlsbridge Plaza, Cassie Campbell Rec Centre, and Mount Pleasant GO.This is the opportunity youve been waiting for in a thriving, family-friendly neighbourhood! (id:60365)
1102 - 4140 Foxwood Drive
Burlington, Ontario
This bright and beautiful ground-floor, 2 Bedroom, 2 Bathroom CORNER unit features all new flooring and has been freshly painted throughout so ready for you to move right in! 887sq.ft. this bright condo unit features a nice layout with an open-concept Living Room and Dining Room with sliding doors to the private, fenced-in patio; a neutral, updated Kitchen with lots of cupboards and a pass-through opening to the Dining Room; a spacious Primary Bedroom with a 3-pc Ensuite Bathroom plus a oversized walk-in closet; and an updated 4-pc Bathroom with Laundry closet. ***2 owned Parking Spots*** Enjoy the mature trees throughout the property. Close to Tim Hortons/Wendy's, Stores, Restaurants, Bus on Walker's Line. M.M. Robinson High School catchment area. (id:60365)
2492 Erin Centre Boulevard
Mississauga, Ontario
Perfectly positioned in Central Erin Mills, just across from Erin Woods Park, this executive family residence spans over 6,500 sq ft of finished living space designed for discerning families to connect and call home. Step directly into the great room, where you're greeted by 22-ft ceilings and dramatic windows that flood the space with natural light. The family room, anchored by one of three fireplaces, invites cozy nights in. The kitchen is chef-ready and family-approved, featuring quartz countertops, upgraded cabinetry, stainless steel appliances, and a water filtration system. Off the breakfast area, a walkout leads to a sunny backyard framed by mature trees, both private and peaceful. The main floor also offers a dedicated home office with LED lighting and a laundry room with direct access to the 3-car garage. Upstairs, the primary suite is a retreat in itself, with an oversized walk-in closet and a spa-like five-piece ensuite. The newly finished walkout basement feels like a home of its own, complete with a full kitchen, two bedrooms, two full baths, and separate laundry, ideal for in-laws, guests, or passive rental income. With three fireplaces, and thoughtful finishes at every turn, every inch of this home welcomes you in. Just minutes from Erin Mills Town Centre, top-ranked schools, Credit Valley Hospital, UTM, the GO Station, major highways, and everyday essentials. (id:60365)
1320 Kobzar Drive
Oakville, Ontario
Located In a Quiet Street, Brand New Brand New Never Lived In stylish and modern Freehold Townhouse with 4 bedrooms, 4 bathrooms with No Maintenance Fee. Ground Floor The 4th Bedroom W Separate Entrance To Garage, Second Floor Open Concept With A Modern Kitchen, Large Central Island, Dining Room and Great Room W/O To a gorgeous private balcony. Surrounded by 16 Mile Creek nature park, walking distance to the New Oakville Hospital, newly developed neighborhood, mins away from QEW/403/407 And Public Transit, and all of your shopping, dining and entertaining needs. (id:60365)













