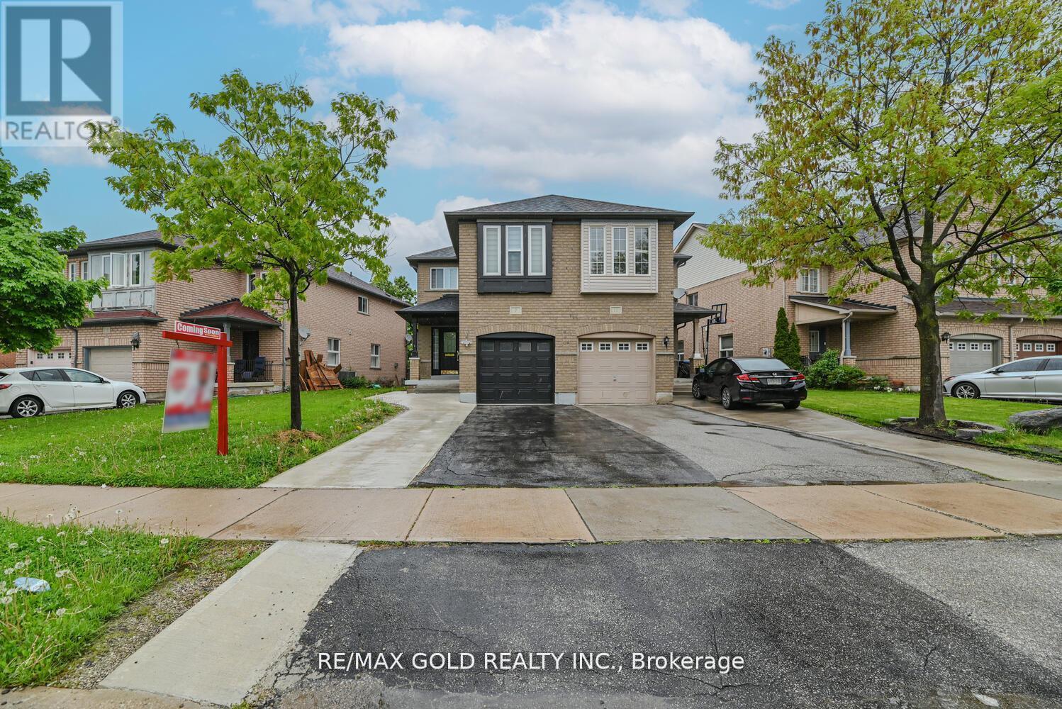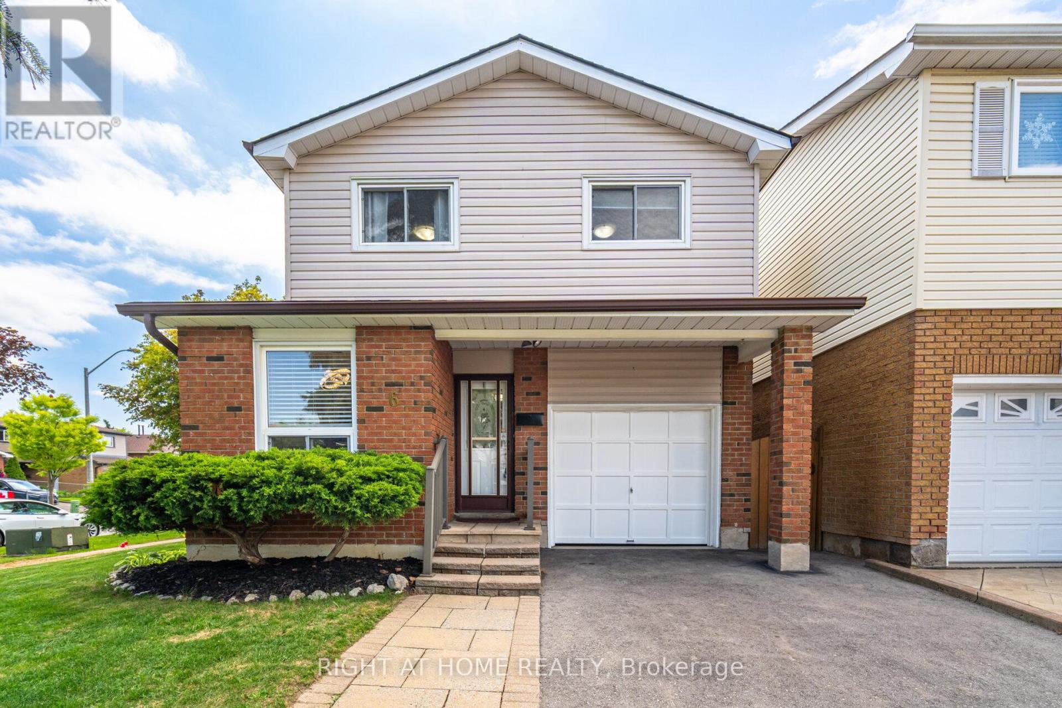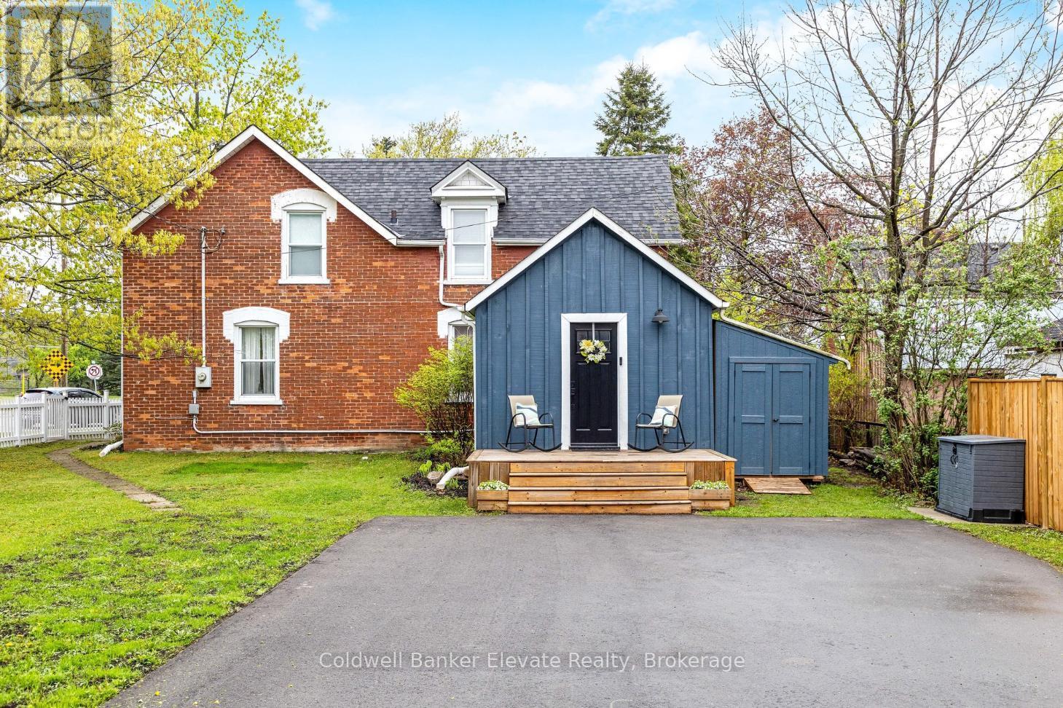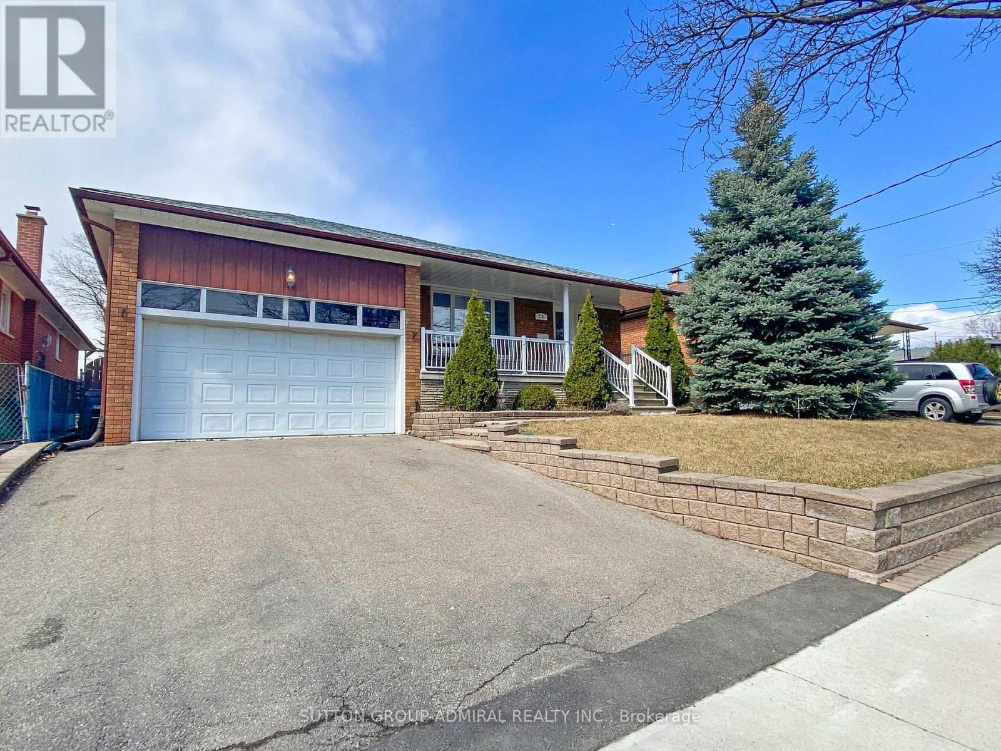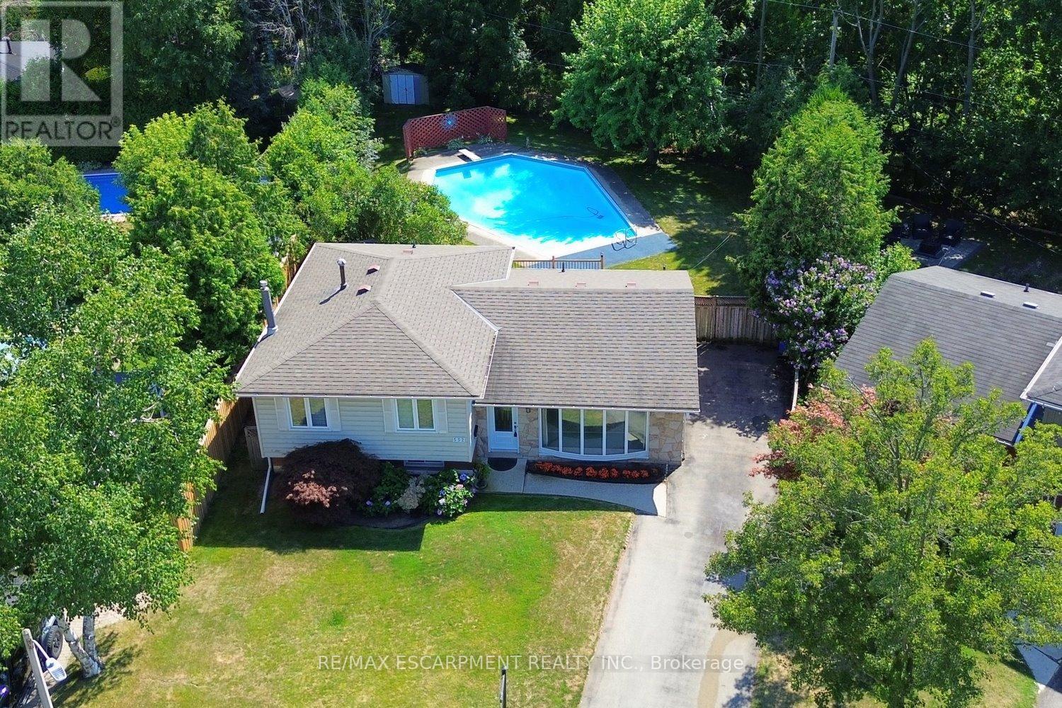25 Red Cedar Crescent
Brampton, Ontario
Stunning 4-Bedroom 3- Bath Home with Luxury Upgrades on a Quiet Street! Welcome to this beautifully upgraded and meticulously maintained home with over 3,355 sq. ft. above grade, located on a quiet, family-friendly street in a highly desirable neighbourhood. Enjoy being just minutes from highways, top schools, a sports complex, library, hospital, and more. This exceptional home features a fully renovated, high-end kitchen with premium KitchenAid appliances, pot lights, granite counter, porcelain tiles, and a built-in 12-person breakfast area framed by a bright bay window. The adjacent sunroom adds a welcoming space for relaxation or entertaining.The main floor offers a living room with 14 ft ceilings, formal dining room with pot lights, cozy family room, and a main-floor office that can be used as a 5th bedroom. A large laundry room next to the powder room offers potential for conversion to a full 3-piece bath, great for multi-generational living. Enter through a grand foyer with 18 ft cathedral ceiling. The home is finished with 6-inch baseboards and upscale touches throughout. Upstairs, all 4 bedrooms feature walk-in closets. The primary suite boasts his and her closets, custom storage, and a sitting area with bay window. Bathrooms have been tastefully renovated by High End Contractor-Cambria Fabricator, with pot lights adding a sleek modern feel. The large basement is partially finished with one bedroom, with space and layout ideal for future customization. A side wall space is ready for future separate entrance perfect for a suite or income potential. Additional upgrades include: Windows replaced (2018), New French double doors & all new exterior doors, New furnace (2025), New smart thermostat, Smoke/CO detectors in all bedrooms & hallways. Pot lights in kitchen, dining, office, and bathrooms and much more. (id:60365)
9 Fairlawn Boulevard
Brampton, Ontario
***Attention*** First Time Home Buyers And Investors. All Brick 4 Bedrooms 4 Washrooms Prestigious Fully Renovated Semi-Detached House in Neighbourhood of Vales of Castlemore. 1745 Sqft (As per Mpac). Two Bedroom Finished Basement. Sep Entrance through Garage. New Modern Kitchen With Quartz Counter. Separate Family Room. New Windows, Newer Furnace, New Roof, New Hardwood Flooring Throughout, New Paint, New Stair Case, New Pot Lights. New Laundry 2nd Floor. Separate* Laundry in Basement. Zebra Blinds. Living and Dining Area Boasts Ample Light Through Large Windows. Upstairs, the Master Bedroom Impresses with a Newly Renovated En-suite and Spacious Walk-in Closet. Good Size Rooms. Rare 4 Car Driveway, Beautifully kept Front and Backyard. Most Desirable Neighbourhood. Backs Onto A Ravine. Walking Distance To Schools, Plazas, Transit. Shows 10+++. 2 Fridge, 2 Stove, Dishwasher, 2 Washer & 2 Dryer. All Elf's & Window Coverings. Close To Fairlawn School, Public Transit, Park, Shopping Plazas, Gym. **EXTRAS** 2 Fridge, 2 Stove, Dishwasher, 2 Washer & 2 Dryer. All Elf's & Window Coverings. Close To Fairlawn School, Public Transit, Park, Shopping Plazas, Gym. (id:60365)
6 Winterfold Drive
Brampton, Ontario
Welcome to 6 Winterfold Drive - A Fully Renovated 5-Level Backsplit in One of Brampton's Most Desirable Neighbourhoods! This spacious and beautifully updated detached home offers 3+1 bedrooms, 2 full bathrooms, and a smart multi-level layout that provides both functionality and comfort for growing families or first-time buyers. Step inside to discover modern hardwood flooring, a sun-filled open-concept living and dining area, and a newly renovated kitchen featuring stainless steel appliances, quartz countertops, custom cabinetry, and a stylish backsplash perfect for everyday cooking and entertaining. Upstairs, you'll find three generous bedrooms and a luxurious 4-piece bath with heated floors, offering added comfort year-round. The lower levels include a bright family room, an additional bedroom or home office, another full bathroom, and extra living space ideal for extended family or creating your dream media/playroom. This home is loaded with upgrades, including a whole-home air purifier system, updated lighting, fresh neutral paint, and newer windows and roof. The private backyard is finished with high-quality turf, offering a clean, green space without the upkeep ideal for relaxing or entertaining. Located minutes from Highway 410, top-rated schools, parks, transit, shopping, and more - this home checks all the boxes. (id:60365)
30 Tindale Road
Brampton, Ontario
Welcome to your dream home at 30 Tindale Road. You will not be disappointed with this show stopper! Well maintained home with amazing updates and renovations! The basement is an entertainer's dream! Hardwood floors and pot lights throughout! There are too many details to mention on this property such as a dedicated laundry room, walk-in storage pantry that can be converted to a bedroom, and so much more that you will need to come and see the rest for yourself! Endless opportunities even for rental income in the basement if ever needed! Close to major highways, grocery, restaurants, schools, transit and more! (id:60365)
26 Feltre Avenue
Orangeville, Ontario
Welcome to this lovely 3 bedroom, 2 bathroom semi-detached bungalow with a 1-car garage, perfectly nestled in the sought-after Browns Farm neighbourhood. Enjoy open-concept living and dining spaces with beautiful Vinyl Plank flooring that create a warm, stylish atmosphere. Living room has access to garage. Functional galley kitchen offers plenty of workspace, with a convenient walkout to the side yard ideal for summer BBQs and outdoor dining. 3 Generous bedrooms all with stylish broadloom and updated 4pc Bathroom, modern & fresh! Bright lower level family room with large windows allowing lots of natural light, convenient wet bar makes it perfect for entertaining. Modern 3-piece bathroom plus handy office or storage room. Other highlights include a fully fenced yard with deck & gazebo, driveway with 2 car parking + 1 car garage. Located close to schools, parks, shopping & rec centre. This home is Move-In Ready - A place you'll be proud to call Home! (id:60365)
98 Winterton Court
Orangeville, Ontario
Stunning Upgraded End Unit Townhome on a Quiet Cul-De-Sac! This beautifully maintained home offers a spacious open-concept layout filled with natural light and no sidewalk for extra parking. Featuring upgraded tiles, modern baseboards, and wide plank laminate flooring throughout the main areas. Enjoy cozy comfort with updated Berber broadloom in the bedrooms. The sleek, modern kitchen is complete with stainless steel appliances, quartz countertops, stylish backsplash, and an undermount sink. Pot lights add a touch of elegance throughout. The primary bedroom boasts a private 3-piece ensuite. Step outside to a finished cobblestone backyard with an outdoor deckperfect for entertaining. Fully fenced with gated access for privacy and security. Located in a highly sought-after area, just minutes from schools, parks, shopping, transit, and more! (id:60365)
243 Queen Street E
Halton Hills, Ontario
This beautifully updated, turn-key century home is nestled on a picturesque corner lot complete with a white picket fence right in the heart of Acton. Over 100 years old and lovingly restored, this home retains its historic soul while embracing thoughtful upgrades that elevate everyday living with contemporary style and convenience. Step inside to find rooms flooded with natural light, highlighting every stunning detail, from the boho and farmhouse light fixtures to the freshly refinished hardwood flooring (2025) and gleaming subway tiles. The heart of the home is a gorgeous farmhouse-style kitchen, complete with a charming skirt sink, gleaming stainless-steel appliances, and newly refinished butcher block countertops that add warmth and rustic elegance. Entertain guests in the formal dining room or relax in the inviting living space, all wrapped in the quiet comfort of upgraded insulation that hushes the world outside and keeps you comfortable year-round. The versatile main floor also offers a perfect space for a home office or a potential 4th bedroom with a walkout to the backyard, a convenient laundry area, and an updated 3-pc bath. Upstairs are 3 well-sized bedrooms and a 3-pc bathroom featuring a stunning glass shower with a luxurious rainfall shower head, perfect for releasing stress after a long day. Head outside and enjoy your own private retreat: a large deck with built-in bench seating and raised planters, perfect for summer evenings. The landscaped yard is straight out of a storybook, framed by mature trees, perennial gardens, and a growing cedar hedge for added future privacy. There's ample parking for family and guests, and all new sewer lines were completed in 2023 for added peace of mind. And the best part? You're just a short walk to the GO station perfect for commuters, grocery stores, schools, restaurants, and more. Its the perfect home for those seeking century home charm and character without sacrificing the conveniences of modern-day living. (id:60365)
36 Bluehaven Crescent
Toronto, Ontario
Well Maintained and Inviting Solid Bungalow in A Quiet Neighborhood, With a Park Just Across the Road. This Spotless Home Features a Spacious Attached Two-Car Garage and a Large Driveway, Providing Ample Parking. The Main Floor Boasts Hardwood Flooring, a Solid Oak Kitchen with a Family-Sized Breakfast Area, a Comfortable Living/Dining Room, And Three Generously Sized Bedrooms. The Finished Basement, With a Separate Entrance, Includes a Large Recreation Room with Oversized Windows, Two Additional Bedrooms, And a Kitchenette Offering Excellent Potential for an In-Law Suite. Improvements Include a Replaced Furnace and Central Air ,Updated Windows, A Newer Roof (2021), Quartz Countertops (2023), a New Bathtub (2024), And a Garage Door Opener. The Backyard Is Beautifully Enhanced with Fruit Trees. Prime location! Walk to Bus and Transit. Conveniently Close to Highways, Schools, Shopping, Parks, And all Essential Amenities. (id:60365)
4026 Renfrew Crescent
Mississauga, Ontario
Welcome to this impeccably maintained 2215 sq. ft. Great Gulf "Oakwood" model, ideally situated on a quiet, sought-after crescent! This 4-bedroom home offers 5-car parking, a spacious family room with walkout to a beautifully landscaped 50-ft wide yard and much more! Thoughtful updates include: all flooring and stair repairs (2008), full kitchen renovation (2011), all bathrooms (2016), windows (2014), backyard deck (2019), and a professionally finished basement (2024) for added living space. Enjoy year-round comfort with a high-efficiency furnace & A/C (2010), humidifier (2014), CO2-compliant water heater for basement use, garage door (2018). Freshly painted and truly move-in ready!Located just minutes from major highways (403, 407, QEW, 401), Clarkson and Erindale GO stations, and top-tier shopping at Erin Mills Town Centre and Square One. With highly rated schools and a vibrant, family-friendly community, this home offers the perfect blend of convenience, comfort, and lifestyle. (id:60365)
552 Hull Court
Burlington, Ontario
Rare opportunity to own this meticulously maintained split-level home, lovingly cared for by its original owner since 1967. Located on a quiet court in desirable South Burlington, within the sought-after Nelson High School catchment, this property sits on a private, pie-shaped ravine lot featuring a beautiful backyard oasis complete with an in-ground pool - perfect for entertaining or relaxing in nature. The home offers spacious principal rooms, ideal for family living and gatherings. While move-in ready, it also presents a perfect canvas to add your personal touch. Recent updates include most windows and a new furnace (2025). Situated in a family-friendly neighbourhood close to parks, schools, and amenities, this is a rare find in an exceptional location. (id:60365)
207 - 1450 Bishops Gate
Oakville, Ontario
Welcome to this rarely available large 1-bedroom + den suite overlooking a lush ravine in a low-rise condo nestled in the coveted neighbourhood of Glen Abbey. Fully updated and freshly painted throughout, this bright and inviting unit features brand-new flooring, gleaming quartz countertops, natural marble backsplash, and brand-new SS appliances, including a Bosch dishwasher made in Germany. The open-concept layout is ideal for entertaining, allowing you to prepare meals while engaging with guests in the spacious living and dining areas. A private, enclosed balcony with SW/SE exposure overlooks mature trees and a tranquil wooded area perfect for enjoying your morning coffee or unwinding after a long day. The sizeable bedroom features the bonus of a cozy sitting area wrapped by windows, an ideal spot to curl up with a book while enjoying peaceful views of nature, even on rainy or chilly days. The den with walk-in closet provides a versatile space that can be used as a 2nd bedroom or tailored to fit your lifestyle needs. The 4pc bathroom comes with the convenience of an in-suite washer & dryer for all your laundry needs. This suite comes with 1 underground parking space and 1 locker. The building offers ample visitor and service parking, plus an array of amenities, including a beautiful clubhouse with gym & sauna, and a thoughtfully included underground car wash. Surrounded by beautiful parks and trails, it's ideally located minutes to top-rated schools like Abbey Park and Pilgrim Wood, Glen Abbey Community Centre with ice rink, shopping plaza and nearby Oakville Trafalgar Hospital AND the beloved Monastery Bakery! With quick access to HWYs QEW, 403, 407 and the GO Train, commuting within the GTA and Golden Horseshoe is a breeze. Don'ts miss your chance to call this fabulous condo home! (id:60365)
376 Hansen Road N
Brampton, Ontario
Welcome to 376 Hansen Rd N, Brampton A Rare 5-Level Backsplit Semi-Detached Home Offering Incredible Space And Income Potential! This Unique 3+2 Bedroom Property Features 3 Separate Kitchens And Multiple Walkouts, Making It Perfect For Large Families or Investors. With Three Self-Contained Living Areas, You Can Live In One Unit And Rent Out The Others. Highlights Include Carpet-Free Flooring Upstairs, A Main Floor Kitchen And 3-Piece Bath, A Middle Unit With Walkout To A Large Deck, And A Lower Level With An Eat-in Kitchen, Rec Room, 2 Bedrooms, and Another Full Bath. Located In A Quiet, Family-Friendly Neighborhood Close To Highway 410, Schools, Transit, And Shopping This Versatile Home Is A Rare Find That Wont Last Long! (id:60365)


