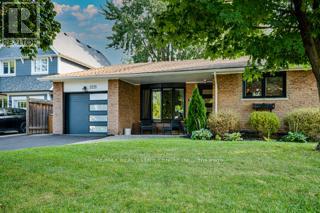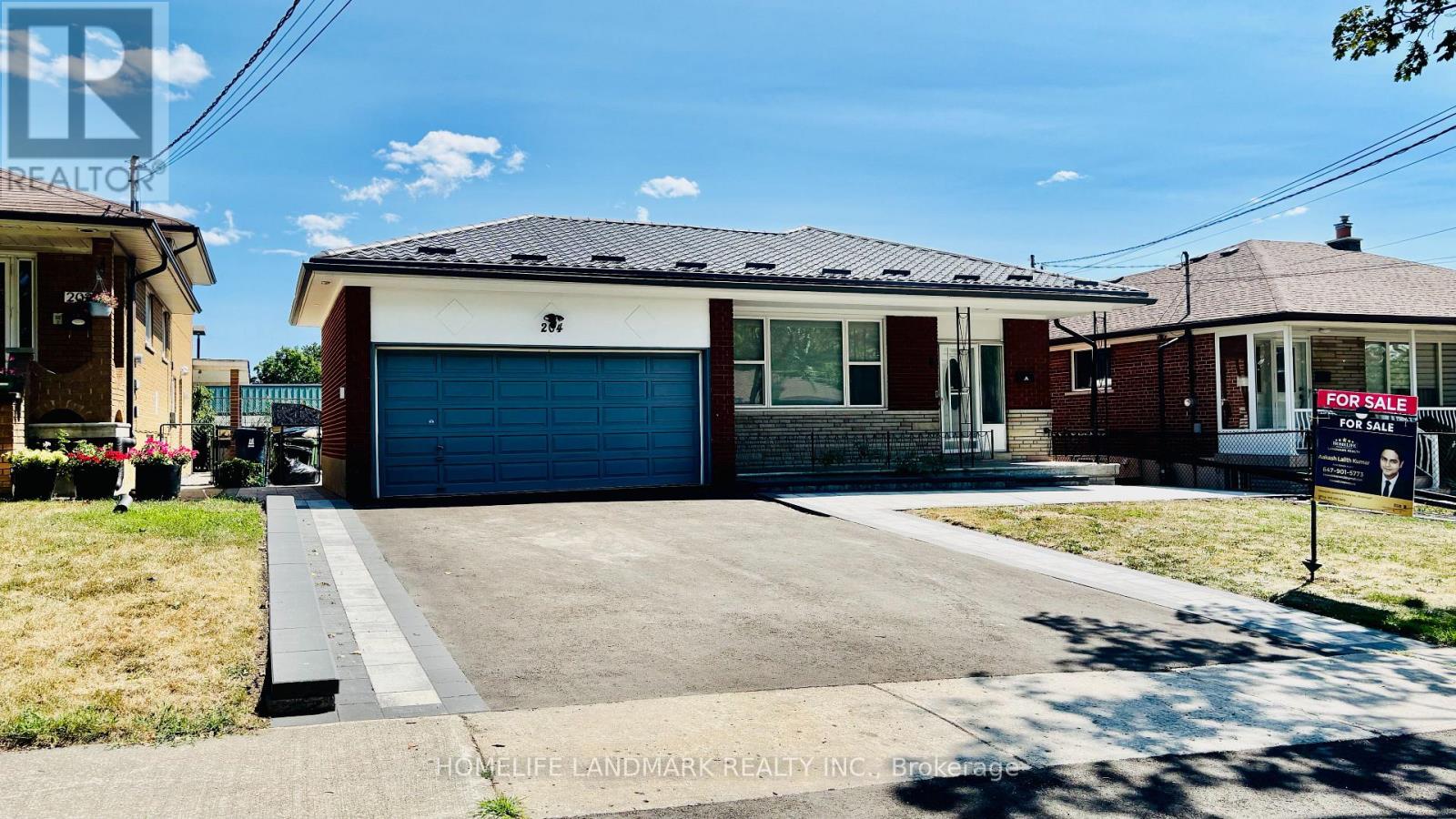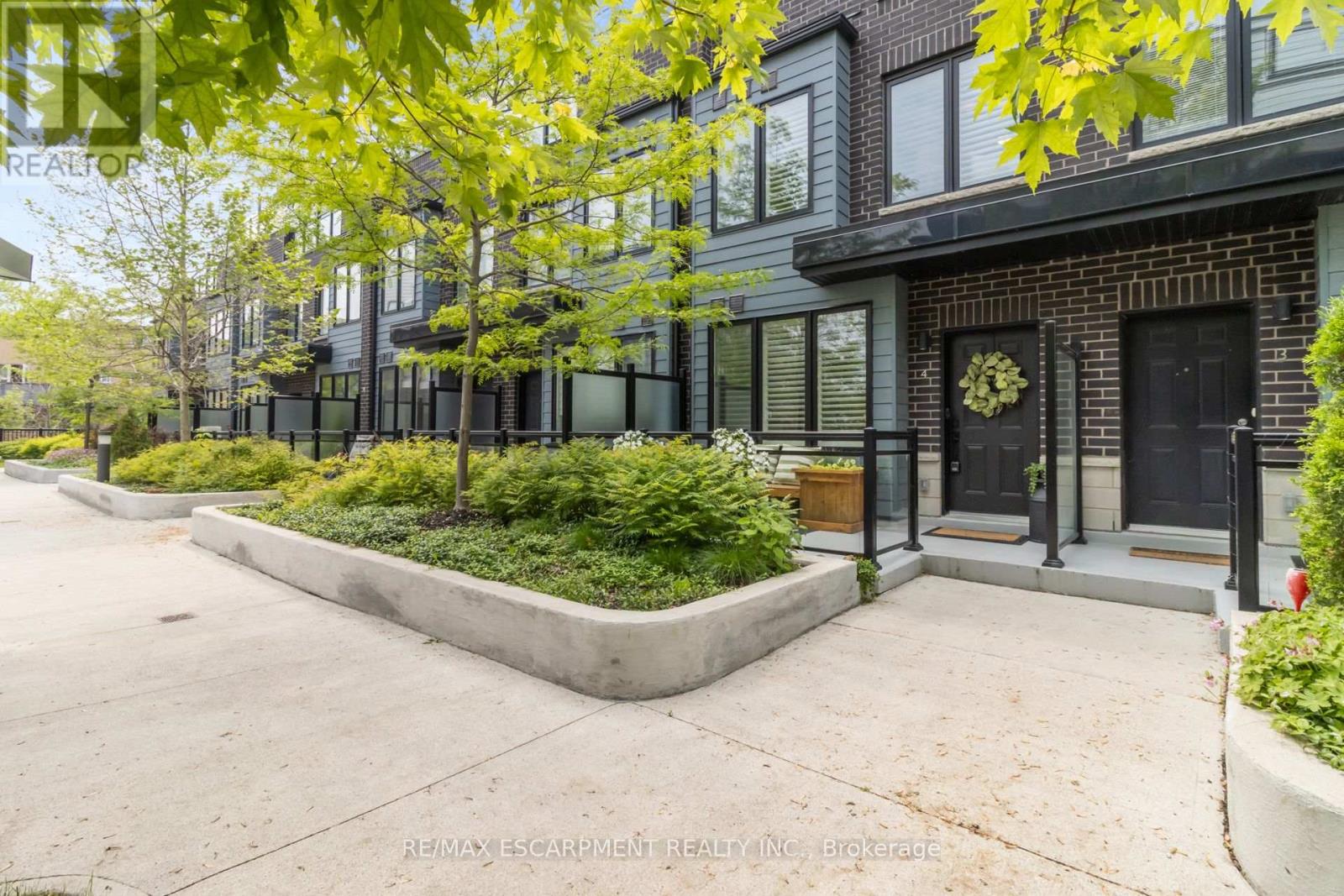2221 Wyandotte Drive
Oakville, Ontario
Welcome to 2221 Wyandotte Drive in the heart of Bronte, Oakville, ON. As you enter this spacious, updated 3+1 bedroom, 2 bathroom home, you are immediately having a feeling of serenity and calm With a beautifully updated kitchen, engineered hardwood on the upper main levels and finished lower level, you have all the space here that you will need. Situated in the center of the community, walking distance to elementary schools, a private tennis club, playground tracks and many other amenities, this detached back split is a walker's paradise! The upper level features 3+1 bedrooms, one of which can function as a perfect home office with a view of the pool, as well as a 4-pc bath. On the main level you will find a grand kitchen and dining area with a large waterfall granite island, and large-sized family room. There are many options within this home which can be catered to your needs. Nature lovers will appreciate the hydrangeas' and flower that surround the largenground pool in this very private backyard. (id:60365)
62 Soldier Street
Brampton, Ontario
Stunning three storey townhome backing onto a serene Ravine in prestigious Mount Pleasant! This beautifully maintained single family home offers spacious living in one of the most sought-after neighbourhoods. Features include a modern kitchen with stainless steel fridge, stove and dishwasher and a second-floor laundry for added convenience. Enjoy easy access to all essentials - just five minutes to Mount Pleasant GO station, steps to public transit and within walking distance to top-rated schools and a grocery store. Tenant pays all utilities including hot water tank rental. (id:60365)
637 Speyer Circle
Milton, Ontario
Nestled in the highly sought-after Hawthorne Village, 637 Speyer Circle offers a charming 2-bedroom, 2-bathroom Freehold Townhouse that perfectly blends comfort and convenience. Located in one of Milton's most desirable pockets, this home boasts an open-concept living space thats ideal for both entertaining and everyday relaxation. The bright balcony overlooks serene park views, providing a peaceful retreat just outside your door. With parking for two cars on the driveway, the property offers plenty of space for your needs. Enjoy easy access to nearby parks, schools, and shops, making it an excellent choice for families or investors. Whether youre looking for a cozy family home or a great rental opportunity, this townhouse is sure to impress. (id:60365)
204 Derrydown Road
Toronto, Ontario
ATTENTION INVESTORS!! A rare gem offering ready-to-move-in conditions, with a home and cash flow from day one, and huge value-add potential - a true find in the high-demand and stable Toronto area markets.Property Highlights:* 5+4 bedrooms. Fully renovated basement (2024) with 2 full bathrooms, laundry, furnace room & washer/dryer (2025, new coin-operated machine in basement = extra income source)* The additional washer and dryer for the main floor are disconnected and kept in the garage, which will be left for the new owners.* 4 full bathrooms with handheld bidets, all renovated in 2024* High-end luxury vinyl flooring & stairs throughout (carpet-free)* 4 fridges, 1 Whirlpool top cook, 2 Whirlpool low-profile microwave. All purchased 2024* Smart garage door opener w/ camera (2025)* Outside pot lights at side entrances (2025)* All rooms come furnished with beds, desks, chairs, shelves, and closet space.* Smoke alarms in every bedroom, fully interlinked (by-law compliant)* 2 emergency exit signs in the basement with battery backup* Metal roof (2023) with gutter & leaf guard* New Interlocking backyard (July 2025, 2-year warranty) with artificial turf: ready space for gazebo/shed or 3 legal garden suites (new Toronto zoning = extra lots of $$$ rental income!)* New asphalt driveway with interlocking in the front driveway is completed in July 2025, backed by a 2-year warranty.* You can also remove the wall from room#4 & #5 for additional living and great room on the main floor.* Basement kitchen has a quartz countertop* Recently installed a wooden fence in the backyard (2025)* Water softener installed. *2 min walk to NEW Finch West Zero-Emission Light Rail Transit to open this Summer with 16 stations connecting Humber College and the Finch West TTC Subway station. -Close to major GTA universities & colleges. (id:60365)
4 - 2232 Bromsgrove Road
Mississauga, Ontario
Welcome to this beautifully appointed 3-bedroom, 3-bath townhome that effortlessly blends style, comfort, and function an exceptional opportunity for young professionals, couples, or individuals seeking their first home. Thoughtfully designed with an abundance of modern upgrades, this residence offers refined living in a vibrant, well-connected community. Soaring 9-foot ceilings and upgraded lighting throughout create an airy, inviting ambiance, the inviting living area features an electric fireplace with a shiplap surround, creating a cozy yet contemporary focal point, while custom California shutters throughout add timeless elegance and privacy. The open-concept kitchen is a true highlight, featuring sleek quartz countertops, an undermount sink, stylish backsplash, valance lighting, and stainless steel appliances perfect for everyday living and entertaining. The upgraded berber carpet leads to three well-sized bedrooms, including a spacious primary retreat with sleek barn door, dual closets, and a walk-out balcony. A beautifully upgraded ensuite complete with quartz-topped vanity, designer lighting, premium faucets, and a glass-enclosed stand-up shower. Every detail has been considered, including professionally painted to elevate daily living with a sense of understated luxury. A standout feature is the expansive rooftop terrace offering scenic views of the lake an ideal space for summer gatherings or quiet moments under the sky. This home also features two direct access underground parking spaces, one conveniently located just outside your door and a large private storage locker. Situated across from a park, walking distance to Clarkson GO, trendy restaurants, shops, and everyday conveniences, this home offers exceptional value, design, and location. A rare find for those seeking turnkey living with elevated style. (id:60365)
4 - 2232 Bromsgrove Road
Mississauga, Ontario
Welcome to this beautifully appointed 3-bedroom, 3-bath townhome that effortlessly blends style, comfort, and function an exceptional opportunity for young professionals, couples, or individuals seeking their first home. Thoughtfully designed with an abundance of modern upgrades, this residence offers refined living in a vibrant, well-connected community. Soaring 9-foot ceilings and upgraded lighting throughout create an airy, inviting ambiance, the inviting living area features an electric fireplace with a shiplap surround, creating a cozy yet contemporary focal point, while custom California shutters throughout add timeless elegance and privacy. The open-concept kitchen is a true highlight, featuring sleek quartz countertops, an undermount sink, stylish backsplash, valance lighting, and stainless steel appliances perfect for everyday living and entertaining. The upgraded berber carpet leads to three well-sized bedrooms, including a spacious primary retreat with sleek barn door, dual closets, and a walk-out balcony. A beautifully upgraded ensuite complete with quartz-topped vanity, designer lighting, premium faucets, and a glass-enclosed stand-up shower. Every detail has been considered, including professionally painted to elevate daily living with a sense of understated luxury. A standout feature is the expansive rooftop terrace offering scenic views of the lake an ideal space for summer gatherings or quiet moments under the sky. This home also features two direct access underground parking spaces, one conveniently located just outside your door and a large private storage locker. Situated across from a park, walking distance to Clarkson GO, trendy restaurants, shops, and everyday conveniences, this home offers exceptional value, design, and location. A rare find for those seeking turnkey living with elevated style. (id:60365)
16 Pagebrook Drive
Toronto, Ontario
Cheers to a convenient well sought after neighbourhood!! "HUMBER HEIGHTS" !! This Detached fully RENOVATED on the main floor. 3 - Bedroom Bungalow - is situated on a quiet and Community Wise Street. The Home has a detached Single Car Garage and Separate Entrance to the basement. Excellent Family sized backyard with a walk-out from the Kitchen - to newer deck ; how convenient !!! Conveniently located within walking distance to Parks & Schools, one bus to Bloor Subway, and (Eglinton LRT) coming soon! Short drive to major highways & airport. Shopping is a 5 minute stroll to Royal York Plaza, Gas Station; Grocery Store, Banks, Pharmacy, Dollar Store! to name a few. Professionals, First-time Buyers, and Retirees please take a look at this updated, renovated (on the main level bungalow); on a quiet street steps away from all amenities! The area brings the Best Schools - upcoming new Catholic High School walking distance and Catholic Elementary Schools! Should you wish a Montessori institution? -- a 5 minute drive. (id:60365)
7 Alnwick Avenue
Caledon, Ontario
Spacious, bright, and beautifully upgraded townhouse in sought-after Southfields, featuring over $60K in recent renovations including a stunning gourmet kitchen with tall custom cabinets, oversized quartz island with gas cooktop and much more Enjoy Engineered hardwood floors, 9 ceilings, upper-level laundry, a walkout balcony from the living room, and a large foyer with direct garage access. Conveniently located minutes from major highways, parks, shopping, and walking trailsthis move-in ready home is a must-see! (id:60365)
Main Fl - 576 Stephens Crescent
Oakville, Ontario
Main Level 3 Bedroom 1 Washroom, With Ensuite Laundry & Lovely Backyard With Deck. Lots Of Parking Available. Top Rated Nearby Schools. Excellent Location On Quite Street Will Make You Feel You're Out Of The City. Beautiful Green Backyard With Trees/Bushes. Short Drive To Lake. 60% Of Utilities Paid By Upper Unit, 40% Of Utilities Paid By Lower Unit. Exclusive Access To Backyard And Rear Deck, basement tenants have access to small portion in the backyard. (id:60365)
Bsmt - 401 Acumen Court
Mississauga, Ontario
Step into a space that feels like home from the moment you arrive. This bright 2-bedroom basement suite in Mississaugas Meadowvale Village offers more than just comfort it delivers an easy, connected lifestyle in one of the city's most convenient locations. Private and thoughtfully designed, this newly built suite welcomes you with a separate entrance and a layout that balances spaciousness with cozy charm. Both bedrooms are impressively sized, each with warm laminate flooring and plenty of room to relax, work, or recharge. The open-concept family room invites you to kick back and unwind, whether you're catching up on your favorite shows or hosting a quiet evening in. The kitchen is clean and functional, with ceramic tile underfoot and everything you need to cook your go-to meals, including a full-sized fridge and stove. Adjacent to the kitchen, a bright breakfast area is perfect for morning coffee or casual meals. Youll also love the convenience of your own in-suite laundry no more hauling clothes up and down stairs or waiting your turn. With central heating and air conditioning, this home keeps you comfortable through every season. All the essentials are included, and youll just contribute 35 percent toward monthly utilities. Its a simple setup that lets you focus on enjoying your space, not managing bills. And then theres the location. Just steps from public transit, major grocery stores, and banks, everything you need for daily life is within easy reach. Heartland Town Centre and the Courtney Park entertainment district are only five minutes away, offering endless options for shopping, dining, and leisure. Schools and parks are nearby too, making this a great spot for families or professionals who value both comfort and convenience. This is more than just a rental its a place where life runs smoothly, and you feel truly at home. Come see it for yourself and imagine the possibilities. (id:60365)
96 Toba Crescent
Brampton, Ontario
Welcome to 96 Toba Crescent, a stunning 3+2 bed, 3-bath freehold home nestled in Bramptons desirable HeartLake East community. Completely renovated top-to-bottom, this bright and open layout offers hardwood floors throughout the main level, pot-lights, and a graceful oak staircase. The chefs kitchen shines with brand-new stainless steel appliances, sleek countertops, and tasteful backsplash ideal for both daily living and entertaining. Experience the luxury of a new air conditioning, garage door, creating peace of mind and energy efficiency. The double car garage and driveway provide ample parking seamlessly. Downstairs, discover a fully-equipped basement apartment, perfect for rental income or multi-generational living. It includes its own kitchen, 2 bedrooms and bathroom an excellent investment booster. Outside, entertain on the deck in a generous backyard. Inside, enjoy brand-new blinds, an owned water softener, and updated mechanical systems throughout. Situated just a short walk to Brampton Transit routes including Züm bus & GO Transit links this home offers seamless commuting. Nearby are Heart Lake Conservation Area, parks, walking trails, and a variety of shopping options like Trinity Common Mall, all ensuring lifestyle convenience. Excellent schools close by (Peel District & Catholic boards) make this ideal for growing families.This home combines thoughtful upgrades, extra-income potential, and a top location ready for immediate enjoyment. (id:60365)
33 Earlsdale Crescent
Brampton, Ontario
Rare Big size lot with lots of space to enjoy life. Separate living and dining, renovated upgraded kitchen with stainless steel appliances, walkout to side yard with gazebo and cemented flooring. House has all wood flooring, no carpet. All rooms have big windows and good lighting. All kitchen appliances are newer. (id:60365)













