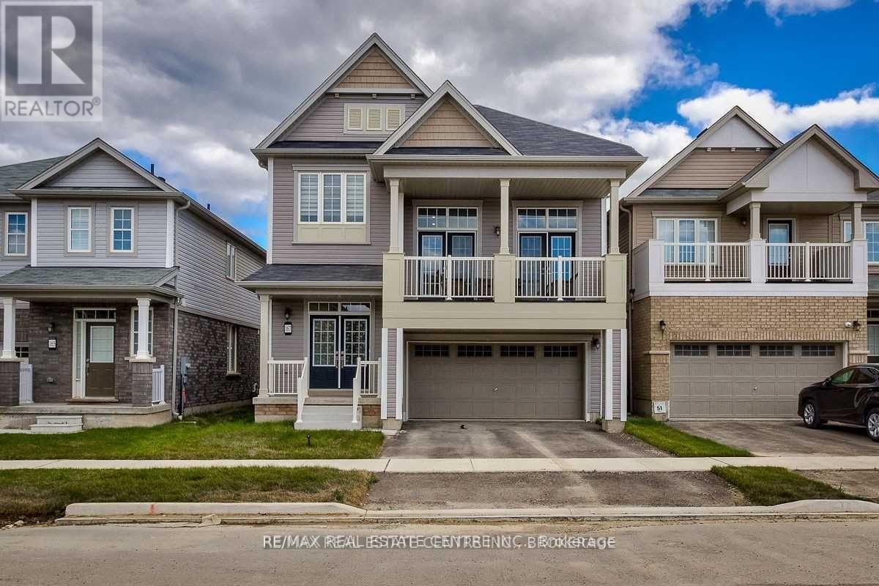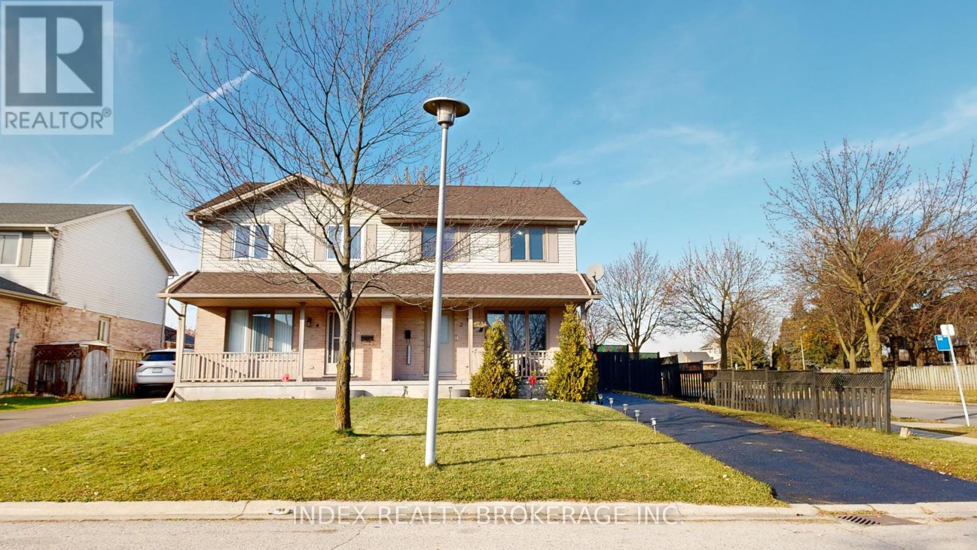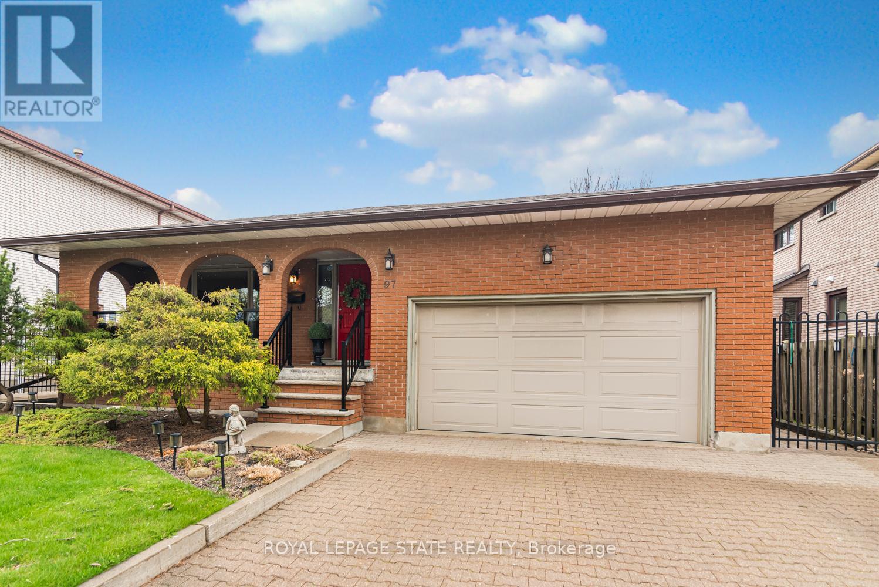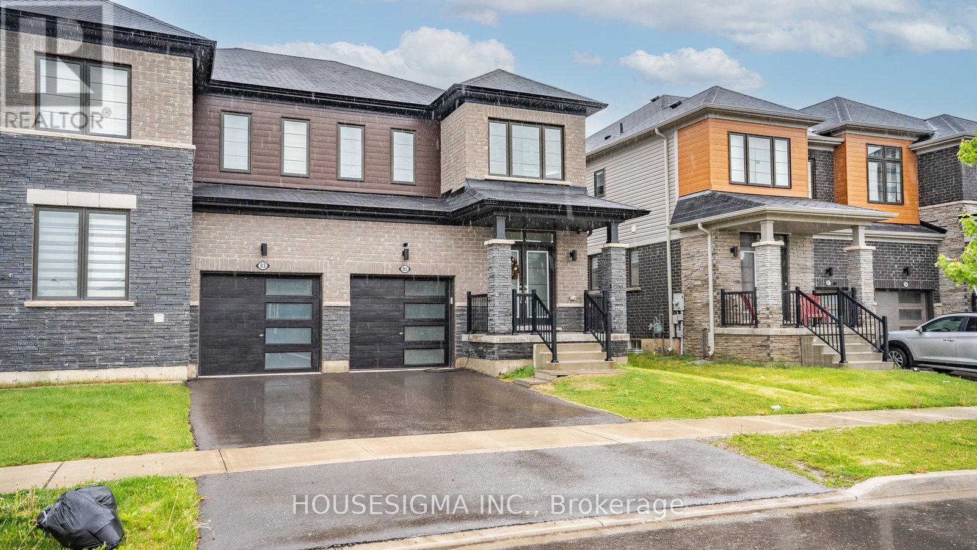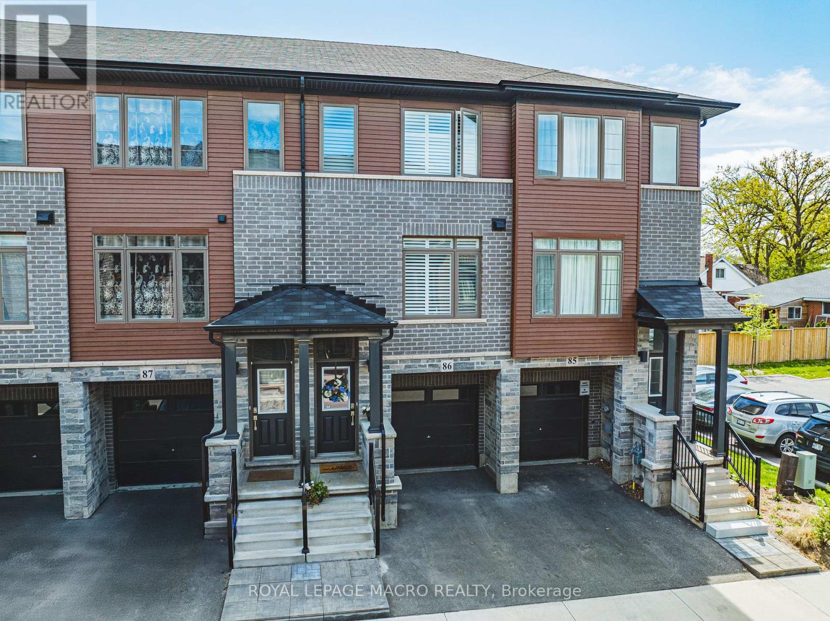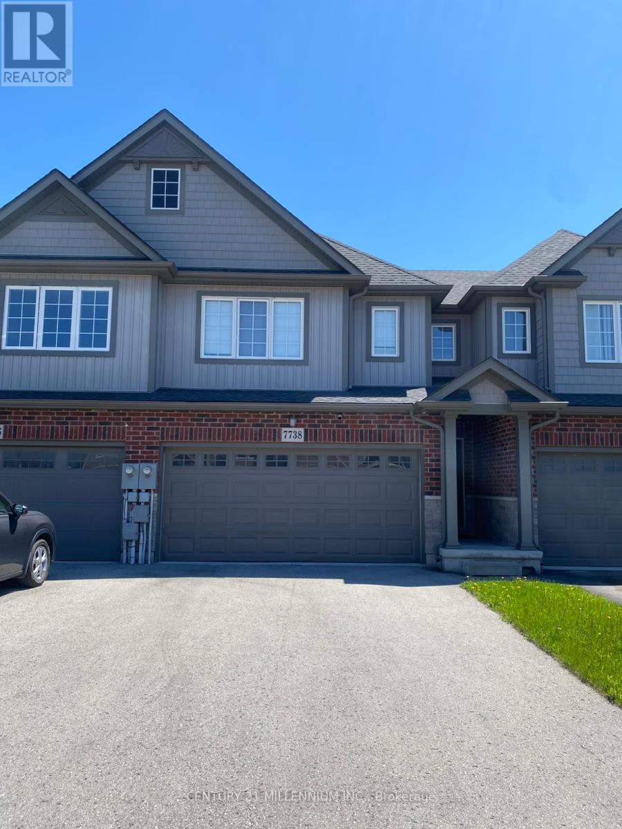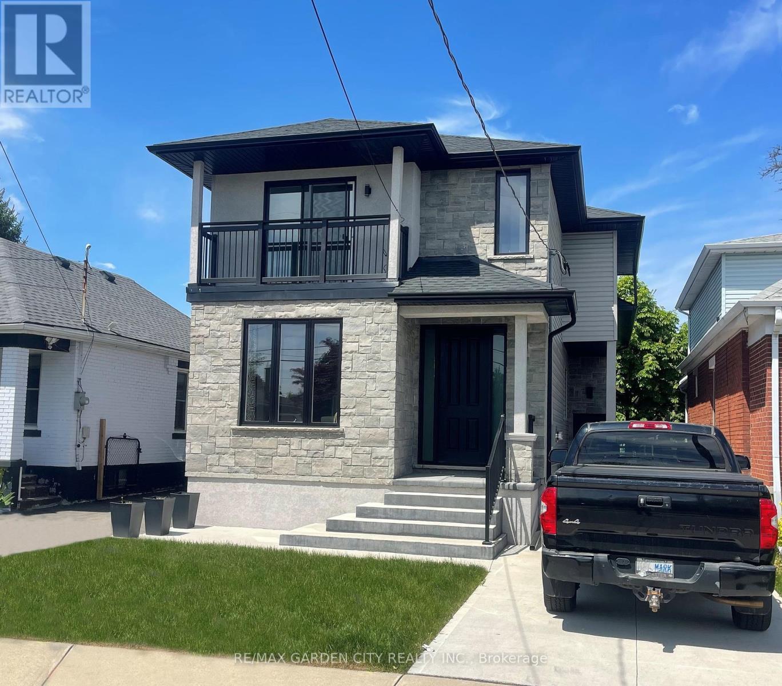618 - 212 King William Street
Hamilton, Ontario
Welcome to your new home!! This beautifully maintained 1 bed + den unit is located in the KiWi Condos within the Beasley community. This unit boasts a generous 658 sqft of interior living along with a 107 sqft balcony. This unit includes 1 underground parking space and a storage locker. Step inside and you will be greeted with a 9 feet high ceiling, open concept kitchen/family room, pot lights, generous sized den perfect for a home office, S/S appliances, ensuite laundry for convenience and a 3 piece bathroom with a large vanity. The bedroom comes with dual custom closets for convenience and organization along with large windows that bring in an abundance of natural lighting. Condo amenities include a concierge, gym/workout room, pet washing station, rooftop terrace and party room. Location Location Location!! There's an abundance of restaurants in the area, nightlife lounges/bars, located conveniently near grocery stores, hamilton general hospital, and near transit stops. Seller is motived to move this unit! Priced to sell! (id:60365)
167 Longboat Run Way W
Brantford, Ontario
New Subdivision With Lots Of Amenities Including Community Centre And Parks. Conveniently Located Minutes From Hiking Trails, Groceries, Schools, Parks, And More! Rare Find "The Hudson - A" Model W/Double Door Entry, 9 Ft Ceilings & Hardwood On Main Floor (Kitchen Area With Ceramic). Very Well Designed Eat-In-Kitchen And Breakfast Area. Formal Dining And Living Rooms On Main Floor. Huge Family Retreat With High Ceilings And Access To Big Balcony For Your Family Entertainment. 2nd Floor Laundry, Master Bedroom With Ensuite W/R And W/I Closet. **Legal Description: Lot 52, Plan 2M1951 Subject To An Easement For Entry As In Bc404727 City Of Brantford** (id:60365)
2 Mcmanus Place
London East, Ontario
Attention Investors and First Time Home Buyers! A Great Opportunity to Own this 3+1 Bedroom, 2 Bath 2 Storey Semi in a Great Location! The Bright Foyer Leads through to the Family Room and Spacious Kitchen with Plenty of Storage Space and Dining Area With Patio Doors that Lead through to the Two-Tiered Deck- A Perfect Place to Entertain This Summer! The Second Level Boasts a Large Primary Bedroom With Two Closets and Ensuite Privileges to the 4pc Bath; Two Additional Bedrooms Complete the Second Level; Fully Fenced Backyard is Wonderful for Kids to Play or Dogs to Roam; Located Near Schools, Shopping and Parks! (id:60365)
97 Albion Falls Boulevard
Hamilton, Ontario
Welcome to this beautiful 4 Bedroom executive home in the exclusive East Mountain location of Albion Falls. This "All Brick Gem" has been extremely well cared for and adorned with high end finishing throughout. Enjoy the custom kitchen with its gorgeous Quartz counter and island that shines bright with many pot lights and wonderful grand window allowing plenty of natural sun light. This custom kitchen includes wonderful stainless steel appliances and gas convectional range. Entertain family and friends in the formal living and dining room by preparing dinners in your custom Chef Kitchen. This home offers a wonderful family room with a warm wood burning fireplace for those cold winter evenings. The lower level has a great recreation and a games room with the practicality of a walk up separate entrance. The private and immaculate backyard has a wonderful side Pergola to host many outdoor events. This home is priced to sell and a great opportunity to live in an exclusive Hamilton Mountain Location! (id:60365)
95 Rainbow Dr Drive
Haldimand, Ontario
Settle into this comfortable semi-detached home in Caledonia, built less than 5 years ago. This 1750 sq ft property offers 4 bedrooms and 3 bathrooms, providing ample space. It features a modern brick and stone exterior, a light-coloured kitchen with a pantry, and stainless steel appliances. You'll find hardwood floors throughout the main living areas and tile in the kitchen. For convenience, there's laundry on the main floor, parking for two cars, and a remote-control garage door opener, plus a Tesla charger already installed. Being close to a park and school adds to its appeal, while the unfinished basement provides flexible space for your future plans. (id:60365)
8 Garden Drive
West Lincoln, Ontario
Welcome to 8 Garden Drive, here in the Wes-Li Gardens community. This home offers the ideal blend of comfort, convenience, and low-maintenance living. Step inside to find a spacious and sunlit living/dining room perfect for entertaining or relaxing. Enjoy the generously sized 10.5 x 24 deck, ideal for summer BBQs, quiet evenings, surrounded by nature. The bright easy-to-navigate kitchen layout is perfectly situated at the front of the home. It is steps away from the front breakfast room filled with tons of natural light, offering ease and flow for daily living. Enjoy your morning coffee on the welcoming front porch. The primary bedroom boasts 2 closets and there is plenty of natural light throughout. The den can also serve as a guest bedroom, office or hobby room. Enjoy the convenience of main floor laundry, eliminating the need for stairs in daily routines. The main floor bathroom features an upgraded shower unit. The basement is partially finished, offering flexible space for a rec room, home office, or storage. Outside, the property features a convenient carport with parking for two vehicles and beautifully maintained grounds, all with the benefit of low maintenance fees. Located in a quiet, friendly neighborhood, 8 Garden Drive offers the lifestyle you've been looking for, this is an opportunity to own a well-cared-for home in one of Smithville's most desirable adult lifestyle communities. (id:60365)
1631 8th Avenue E
Owen Sound, Ontario
Welcome to this impressive executive home with an in-law suite, ideally located on the east side of the city - just minutes from top-rated schools, shopping plazas, and restaurants. Built in 2018, this spacious two-storey residence offers 4 bedrooms, 3 full bathrooms, and sits on a large, fully fenced city lot. The upper level features 2 bedrooms and 2 bathrooms, while the fully finished lower level includes 2 additional bedrooms, a full bathroom, a second kitchen, and its own laundry. Perfect for multigenerational living or income potential. Designed for both comfort and functionality, the main level showcases a bright, open-concept layout with a modern 3-way fireplace, no-stair entry for true one-level living, and patio doors that open to a generous back deck. Enjoy low-maintenance landscaping with natural stone and perennial gardens in the front yard, adding great curb appeal. A spacious two-car garage and a concrete triple-wide driveway offer ample parking. Bonus: 10' x 12' Amish-built shed on a concrete pad provides additional outdoor storage. Tastefully finished with modern touches throughout this home truly has it all! (id:60365)
23 Carberry Road
Erin, Ontario
Welcome to 23 Carberry Road, a beautifully appointed raised bungalow nestled on an oversized lot in one of Erins most peaceful and sought-after cul-de-sacs. This elegant 3-bedroom, 2-bathroom home boasts over 2,400 sqft of total living space and is the perfect setting for families seeking room to grow or for those looking to downsize without compromising on quality, comfort, or style. As you enter, you're greeted by a bright and airy open-concept layout that showcases high-end finishes throughout. New Oak stairs, engineered hardwood flooring flows seamlessly through the main living areas, while large, newly installed windows bathe the space in natural light. The living and dining areas offer a warm and inviting space to entertain or unwind, with sightlines extending into the heart of the home a custom chefs dream kitchen. The kitchen is designed for culinary creativity. It features ample prep space, a gas range, and a large refrigerator, all surrounded by sleek cabinetry and elegant finishes. The backyard is perfect for hosting a summer barbecue or enjoying a quiet morning coffee. Each of the three bedrooms and two full bathrooms has been tastefully updated with modern fixtures and finishes. The partially finished basement adds even more versatility, offering development potential for a recreation room, home office, gym, or additional living quartersthe choice is yours. The expansive lot allows for endless possibilities, from gardening and outdoor entertaining to a space for a future swimming pool. Located in a quiet, family-friendly neighbourhood with mature trees, park and a welcoming community, this home is just minutes from historic downtown for shopping, restaurants and local amenities. Dont miss this rare opportunity to own a turnkey home with space, style, and potential in charming Erin. (id:60365)
86 - 575 Woodward Avenue
Hamilton, Ontario
Modern 3-Storey Townhome Built in 2021! This stylish and functional home offers 3 bedrooms, 1.5 bathrooms, and a smart layout designed fortodays lifestyle. The main level features a bright office space with interior access to the garageperfect for working from home or a quiet studyzone. The second level boasts an open-concept living and dining area, a contemporary kitchen with stainless steel appliances, and a walkout to aprivate balconyideal for morning coffee or evening relaxation. Upstairs, you'll find 3 well-sized bedrooms and a full bath. California shutters androll down blinds. Enjoy the convenience of inside garage entry, second-floor laundry, and low-maintenance living in a newer development. Perfectfor first-time buyers, professionals, or investors! (id:60365)
7738 Shaw Street
Niagara Falls, Ontario
Your look is over! Offering for lease this beautiful 4 bedroom townhouse in the well coveted Woodside neighbourhood in Niagara Falls. This townhouse is immaculate featuring 4 bedrooms and 2.5 bathrooms, boasting 1,592 sqft of living space, plenty of room for a growing family. When you enter, you are welcomed by a beautiful bright foyer and open concept floor plan. Entertainers kitchen overlooking the great room. The Primary bedroom has a 4 piece ensuite and Walk-In closet. There are 3 additional good sized bedrooms. Convenient Upstairs Laundry. The unfinished basement offers plenty of storage. Large backyard with deck. Double car garage and double car driveway! Conveniently located to all amenities ie Shopping, Schools, Public Transit, Golf Course and Highways. What more could you ask for! (id:60365)
38 East 16th Street
Hamilton, Ontario
Incredible and unique opportunity to own this stunning 2 storey home is located in a highly sought- after family- friendly neighborhood; offering 5 bedrooms, 5 bathrooms and a beautiful fully finished basement. With 2 electric meters, two furnaces, & 2 decks make this house perfect for a large family or could be great for two families. Having a separate entrance makes it ideal for a modern in-law suite , extended family, or even rental opportunities. The Spacious open concept design has hardwood and engineered floors. 9 food ceilings, 2 brand new kitchens. Features bright oversized bedrooms. Master bedroom with ensuite and balcony. A fully fenced yard allows for children and pets to play safely. Features include: newer windows, roof, electrical plumbing, flooring & staircase. Close to hospitals, parks, shopping & highway access. (id:60365)
374 Highway 8
Hamilton, Ontario
Luxury Meets Investment Potential in the Heart of Stoney Creek. Step into a rare opportunity where elegance, scale, and income potential converge. This custom-built 3-storey masterpiece offers over 4,000 sq ft of refined living above grade, plus a beautifully finished 1,800 sq ft lower level all crafted with quality and purpose. With four fully finished floors and legal multiplex zoning, this property is designed as a duplex featuring four self-contained private units, each with separate entrances and utilities. Ideal for multi-generational families or serious investors looking for turnkey cash flow, this home blends luxury living with outstanding financial upside. The main and second floors each showcase bright, open-concept 3-bedroom suites with engineered hardwood, soaring ceilings, premium finishes, and spacious layouts. The second level also includes a wraparound veranda and balcony for elevated outdoor living. The third floor features a stylish studio unit with a modern kitchenette, private bedroom, and lounge that opens onto a rooftop oasis complete with artificial turf and sweeping skyline views perfect for relaxation or entertaining. The fully finished lower level adds even more versatility with 2 additional bedrooms, a full kitchen, and generous living space ideal for extended family, a guest suite, or additional rental income. Outside, enjoy a 1.5-car garage, expansive 10-car driveway, concrete patio, and a fully fenced backyard retreat. Located just steps from schools, shopping, and transit. Whether you're seeking multi-generational luxury or a high-yield investment asset, this iconic Stoney Creek home delivers. Live richly. Earn passively. Own with pride. (id:60365)


