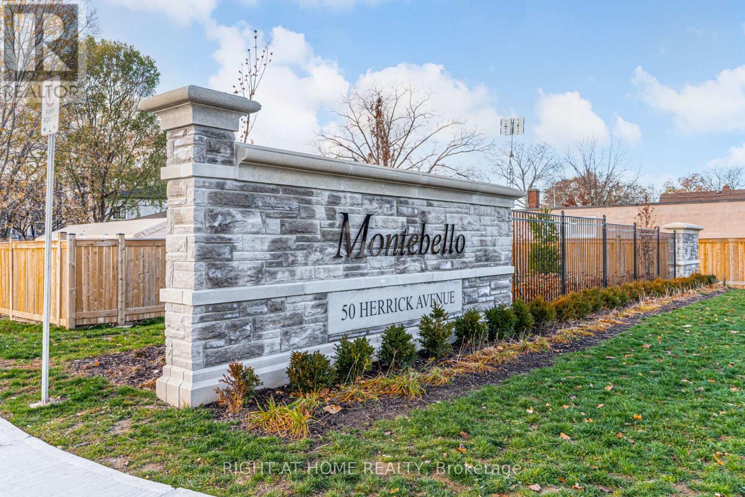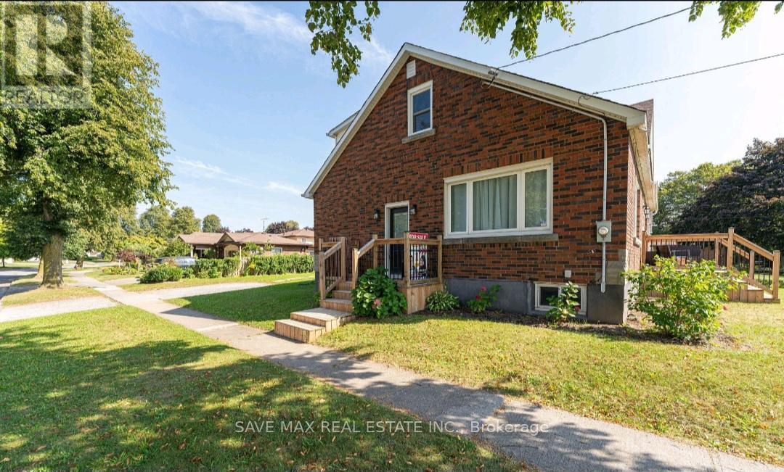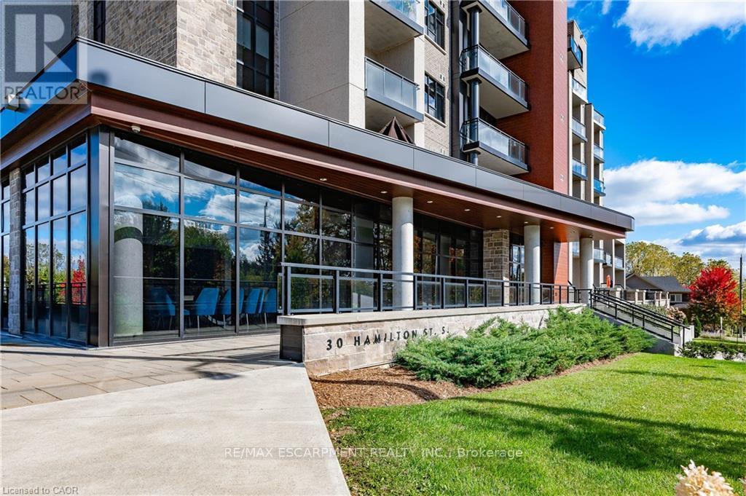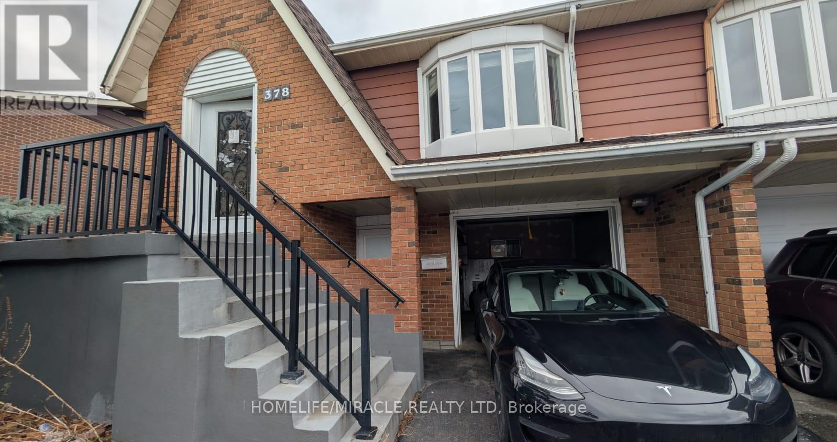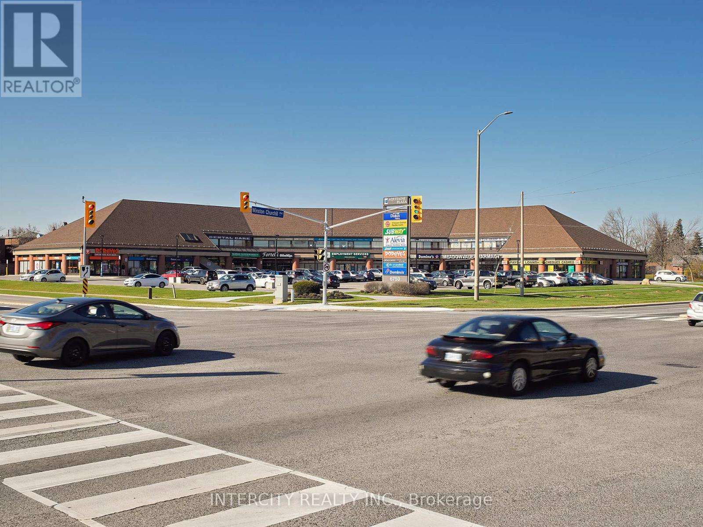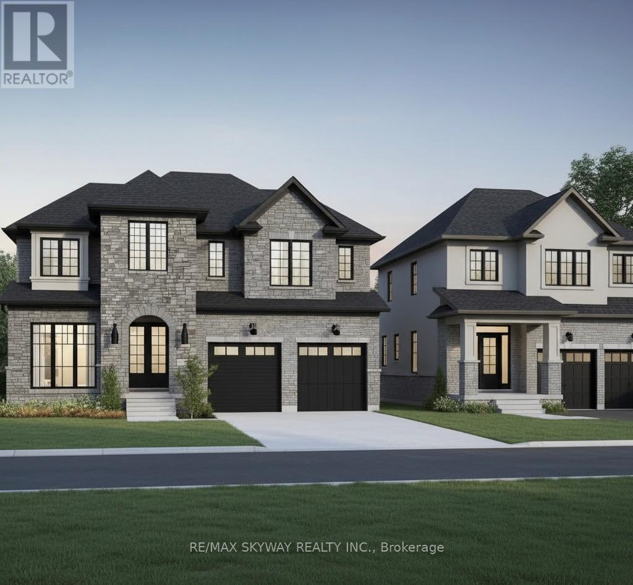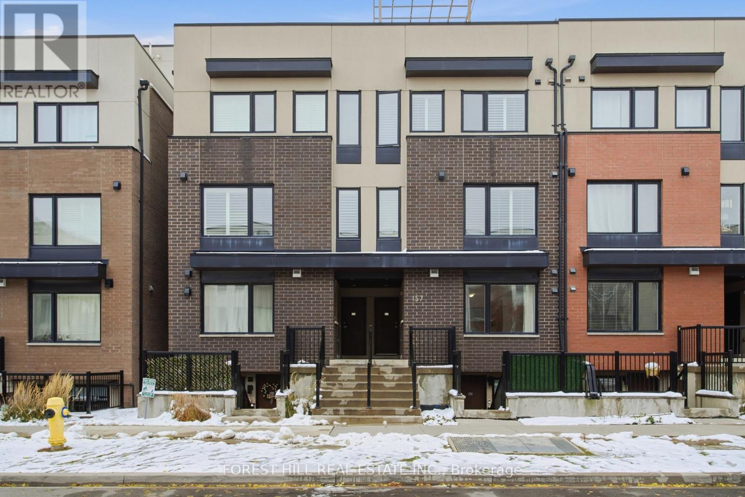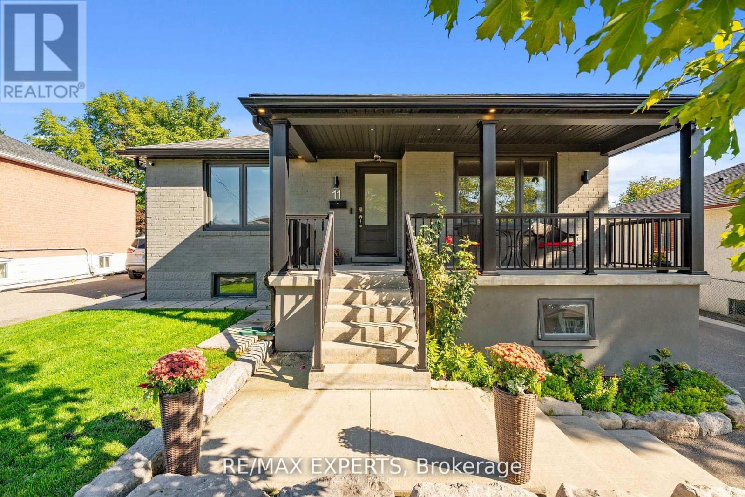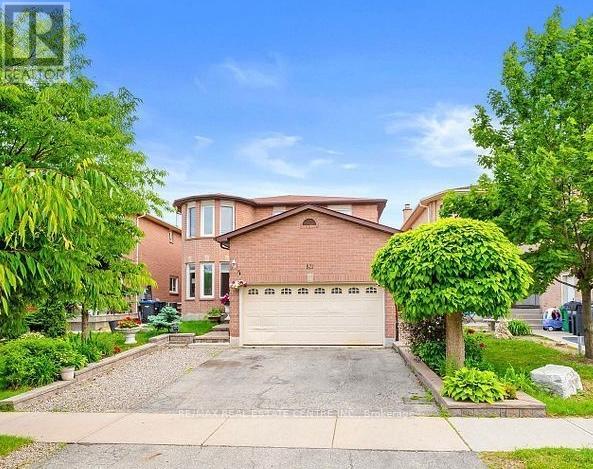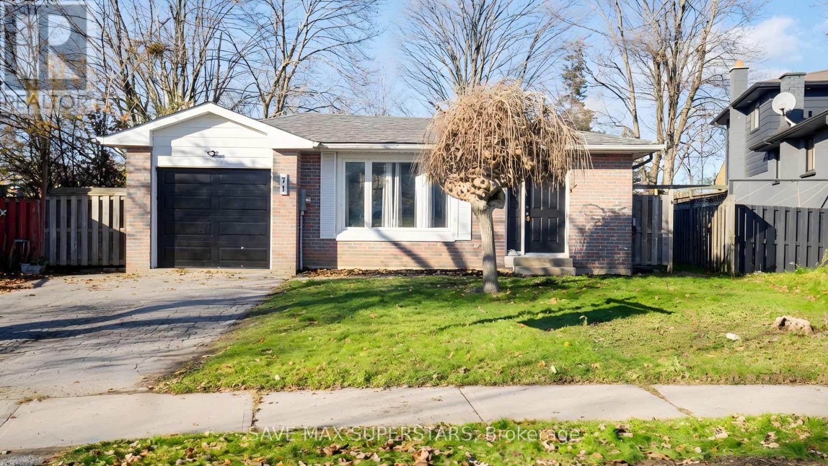Up 18 - 50 Herrick Avenue
St. Catharines, Ontario
Welcome to the Upper Penthouse at 50 Herrick Avenue, a condo that perfectly combines functional living with everyday comfort. This spectacular corner unit immediately impresses with soaring 10-foot ceilings and walls of windows that fill the 976 sq. ft. space with incredible natural light, creating an atmosphere that feels expansive and airy. Meticulously well-maintained and spotless, this turn-key home is ready for its new owner to simply move in and enjoy. The open-concept layout features sleek laminate flooring throughout and a cozy electric fireplace, creating an inviting space perfect for entertaining friends or relaxing after a long day. You can step out onto your private open balcony to enjoy the fresh air and unobstructed views that this top-floor unit can offer. The floor plan is designed for real life, offering generous room sizes highlighted by a primary suite that features a large walk-in closet and a private ensuite bathroom. The unit also includes convenient in-suite laundry and one dedicated parking spot. Beyond the walls of your new home, you are situated in a location of unmatched convenience. Commuters will love the immediate access to the QEW, while weekends can be spent enjoying the neighboring St. Catharines Golf & Country Club. Daily errands are effortless with Fairview Mall just a short drive away, providing quick access to Zehrs for groceries, Starbucks, and a variety of retail and dining options. Experience St. Catharines in this bright, modern penthouse that offers the perfect opportunity to own a large, comfortable home in a fantastic neighborhood. (id:60365)
208 Mcguire Beach Road
Kawartha Lakes, Ontario
Charming Canal Lake Community Retreat-Fisherman's Dream!!Discover peaceful lakeside living in this charming open-concept home, perfectly situated in a sought-after Canal Lake Community, just steps from the water. Located across the street and only a few houses down from shared access to a boat launch, swimming area, kayaking and canoeing, this property is ideal for outdoor enthusiasts and passionate anglers. Set on an impressive 70' x 242' lot, the home backs onto a quiet forest, offering exceptional privacy and a natural backdrop for year-round enjoyment. French doors open to a large rear deck, perfect for barbecuing, relaxing and taking in the serene surroundings. Inside the home features an inviting open concept layout with beamed ceiling and laminate flooring-a warm cottage-style atmosphere ready for your personal touch. Additional features include: private road with low annual maintenance fee-$175.00 per year, drilled well and holding tank, property sold as is, approximately 1 hour from GTA, Canal Lake is part of the renowned Trent-Severn waterway, offering access to multiple lakes and endless boating adventures. Whether your looking for a weekend getaway, or an investment property or a peaceful full-time residence this property delivers the best of lakeside and country living!!! (id:60365)
Lower - 6549 Riall Street
Niagara Falls, Ontario
Stunning New Bright And Spacious 3Bdrm Legal Basement Apartment. This Unit Welcomes Lots Of Natural Light And Features Spacious Rooms separate laundry in Unit, Tenant To Share 50% Of Utilities W/Upstairs Tenant. 1 Full Washroom, A Large Kitchen & Open Concept Living Room. (id:60365)
703 - 30 Hamilton Street S
Hamilton, Ontario
Luxurious Penthouse Condo offering breathtaking sunrises and views of Lake Ontario and the Skyway Bridge. Located in the sought-after VIEW building, this special unit checks every box with its bright, open-concept layout, custom kitchen featuring an oversized island, soft-close cabinetry, and sleek stainless steel appliances. Enjoy the separate living and dining areas, two spacious bedrooms with built-in closet organizers, and two full baths for ultimate convenience. Step out onto your private balcony or the large terrace to soak in the sun and take in the stunning views. Additional perks include two indoor parking spots and a storage locker conveniently located on the same floor. The VIEW itself is an upscale condominium, complete with a welcoming concierge service and impressive main-level amenities. Cozy up by the fireside in the elegant common room, host friends in the bright boardroom/dining area with a warming kitchen, or relax with a good book in the reading nook. The building also boasts a well-equipped gym, a handy dog washing station, and two rooftop terraces with BBQs and seating perfect for mingling with neighbours and taking in the views. Centrally located in vibrant Waterdown, youll love being within walking distance to shopping, restaurants, library, parks, trails, and everything this fantastic community has to offer. (id:60365)
378 Hansen Road
Brampton, Ontario
Beautiful 4-bedroom house for rent in a great location! This spacious home features 2 full washrooms, separate living and family rooms, a cozy fireplace, and a huge bright living area. Enjoy a beautiful backyard with a deck, perfect for relaxing or entertaining. The basement is rented separately. Looking for AAA tenants who will maintain the property well. (id:60365)
201b - 6750 Winston Churchill Boulevard
Mississauga, Ontario
2 Floor Office Space in the Aquitaine Plaza. Well established plaza in well established neighborhood, close to Hwy 407/401/403/Q.E.W. and Milway. Ideal for any office use. (id:60365)
1348 Hollyrood Avenue
Mississauga, Ontario
Development Opportunity: Build 3 Homes on 2 Lots (Each 75x100ft) Unlock a prime development potential in Mineola! This land assembly includes two lots-1348 Hollyrood Ave and 25 Mineola Road East - each a generous 75' x 100'. This is a rare chance to subdivide and construct three (3) new detached homes. Two separate lots sold together. Subdivide to build 3 detached single-family homes. Highly desirable, established Mineola neighborhood, minutes to Port Credit Go Train, Lakeshore, QEW, Hwy427, SquareOne. A strategic and high-value project for builders and developers. Perfect for creating a premium investment or a family compound. (id:60365)
6 - 157 William Duncan Road
Toronto, Ontario
Fantastic value in up and coming, desirable Downsview Park community, in a newer development, built by reputable Mattamy Homes! Freshly painted, spacious, bright and ready to move-in, this modern 2+1 bedroom condo has a functional, open concept layout. Modern kitchen has stainless steel appliances and a large, movable island and quartz countertops. Fridge is 2 months new. Primary bedroom has an open balcony and walk-in closet. Den is ideal for an office/dining/play area. One surface parking spot is right behind the unit and included in rental price.Conveniently, all rooms are on the same level.Free Shuttle Bus To Sheppard W And New Vaughan Subway Extension.Walking Distance To Go Station, Ttc, The Downsview Park, A Beautiful Pond & Shopping Centres. 5 Min Drive To 401, 15 Min Drive To Yorkdale Mall.Downsview Park amenities include: tennis court, outdoor gym, splash pad, kids playground, skate park, walking/bike trails and more! This location cannot be beat! Tenant pays for all utilities (hydro, gas, water) + hot water tank rental + tenant insurance.***Some photos are virtually staged. (id:60365)
11 Smallwood Drive
Toronto, Ontario
Welcome to your dream home! Situated on a generous 50 x 120 ft lot, this beautifully maintained bungalow offers the perfect blend of comfort, functionality, and style. Step onto the property and you'll be greeted by a massive driveway with space for up to 9 vehicles, leading to a brand new heated 2-car garage (2020) that can double as the ultimate man cave. The front and back yards are expertly manicured, while the backyard transforms into a true oasis, ideal for relaxing or entertaining. Inside, you'll find a spacious layout featuring 3-bedroom. The fully updated 2-bedroom basement apartment (2018) offers plenty of natural light, new windows, and a cantina-perfect for extended family or rental income. This home has been thoughtfully updated throughout the years: 2020: New garage, driveway & fence, 2022: New roof, Eavestrough & Fascia, Outdoor Spotlights & Security System, 2025: Renovated main floor washroom. Commuting is a breeze with quick access to major highways (400, 401, 427), UP Express, GO Transit, and TTC. You're also just moments from Yorkdale Mall, Downsview Park, and a wide array of shops, restaurants, and entertainment. A perfect combination of charm, updates, and convenience, this property is move-in ready and waiting for its next chapter. (id:60365)
31 Castlehill Road
Brampton, Ontario
Welcome to this spacious and beautifully maintained 4-bedroom, 4-bathroom detached home in highly sought-after Brampton East! Featuring a bright open-concept layout with hardwood floors on the main level, this home offers both comfort and style. Enjoy separate living and family rooms, and a modern kitchen complete with stainless steel appliances, granite countertops, and a breakfast area that walks out to a private backyard - perfect for family gatherings or entertaining. The second floor boasts 4 generously sized bedrooms, including a large primary suite with a walk-in closet and a luxurious 4-piece ensuite. The finished basement apartment with a separate entrance provides excellent potential for an in-law suite or rental income, featuring its own kitchen, full bathroom, bedroom, and living area. Located on a quiet, family-friendly street, close to top schools, parks, public transit, shopping, and major highways (401/407) - this home is ideal for families and investors alike! Don't miss this exceptional opportunity - a must-see property! (id:60365)
71 College Crescent
Barrie, Ontario
NEWLY RENOVATED FROM TOP TO BOTTOM, 71 COLLEGE CRES PRESENTS A RARE TURNKEY OPPORTUNITY STEPS FROM GEORGIAN COLLEGE THROUGH PRIVATE BACK-GATE ACCESS. THIS BEAUTIFULLY UPDATED 6-BEDROOM, 2-KITCHEN, 2-BATHROOM HOME (3+3 LAYOUT) WITH A SEPARATE BASEMENT ENTRANCE IS PERFECT FOR INVESTORS OR LARGE FAMILIES SEEKING SPACE, FLEXIBILITY, AND STRONG INCOME PERFORMANCE. LIVE UPSTAIRS AND RENT OUT THE BASEMENT, OR MAXIMIZE RETURNS WITH TWO SELF-CONTAINED LEVELS SUPPORTED BY AN UPGRADED 400-AMP ELECTRICAL SERVICE. EXTENSIVE RECENT UPGRADES INCLUDE: NEW INSULATED GARAGE DOOR, NEW MAIN-FLOOR FLOORING, NEW INTERIOR DOORS THROUGHOUT, FRESH PAINT FROM TOP TO BOTTOM, POT LIGHTS AND MODERN LIGHT FIXTURES THROUGHOUT, RENOVATED MAIN-FLOOR WASHROOM, BRAND-NEW BASEMENT WASHROOM, NEW BASEMENT KITCHEN, NEW MAIN-FLOOR KITCHEN (JAN 2025), NEW ELECTRICAL SWITCHES AND OUTLETS, NEW BASEBOARD TRIM, NEW ROOF WITH WATERPROOFING (2023), NEW REPLACEMENT WATER HEATER (RENTAL), AND BRAND-NEW APPLIANCES INCLUDING WASHER, DRYER, ANDFRIDGE. THE HOME'S SPACIOUS TWO-LEVEL DESIGN AND PRIVATE BASEMENT ENTRANCE PROVIDE OUTSTANDING POTENTIAL FOR EXTENDED FAMILY LIVING OR A FUTURE LEGAL SECONDARY SUITE, WHILE THE LARGE PI-SHAPED BACKYARD OFFERS ABUNDANT ROOM FOR KIDS, PETS, OR OUTDOOR UPGRADES. SITUATED MINUTES FROM GEORGIAN COLLEGE, ROYAL VICTORIA HOSPITAL, HWY 400, TRANSIT, SHOPPING, PARKS, AND EVERYDAY ESSENTIALS, THIS PROPERTY DELIVERS EXCEPTIONAL VALUE IN ONE OF BARRIE'S MOST HIGH-DEMAND, INVESTOR-FRIENDLY NEIGHBOURHOODS. DON'T MISS THE OPPORTUNITY TO OWN THIS BEAUTIFUL, FULLY UPGRADED MASTERPIECE-A MUST-SEE PROPERTY THAT TRULY STANDS OUT. (id:60365)
22 - 1118 Centre Street
Vaughan, Ontario
Three private medical treatment rooms are available for rent individually or together inside an established pharmacy located in Thornhill in a busy plaza, ideal for nurses, doctors, medical aestheticians, physiotherapists, massage therapists, naturopaths, chiropractors, acupuncturists, or other healthcare and wellness professionals looking to expand their practice and benefit from a built-in client base. Each room includes a fully equipped reclining medical chair and an in-room sink, offering a clean and professional environment with access to a shared waiting area and restroom. (id:60365)

