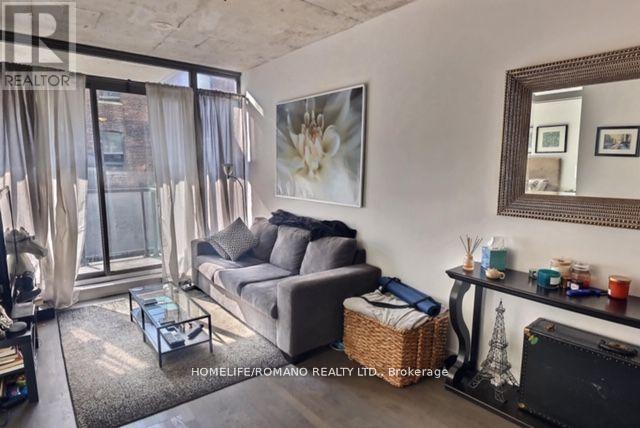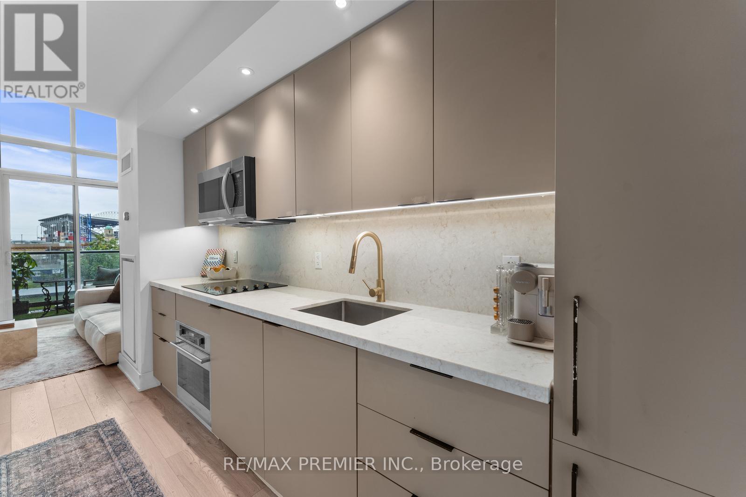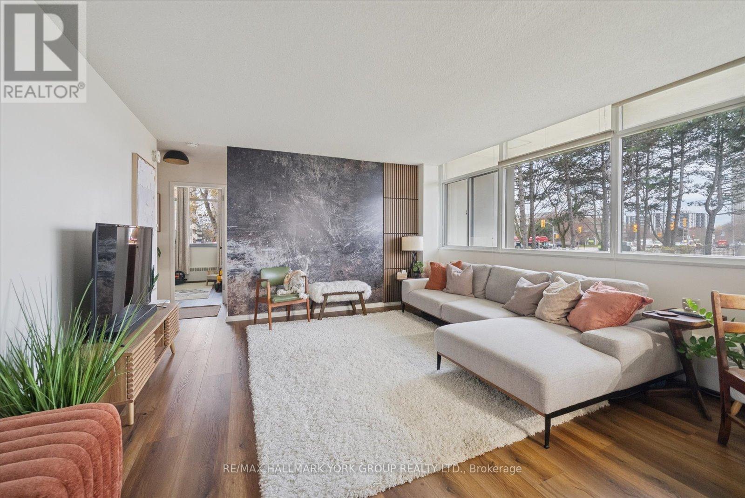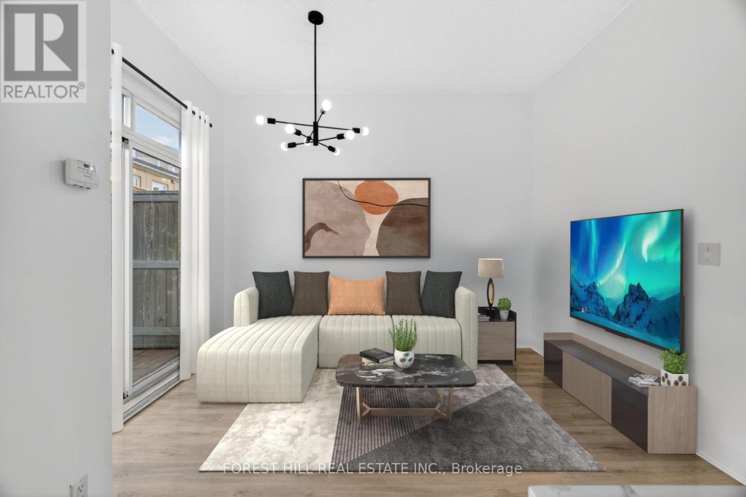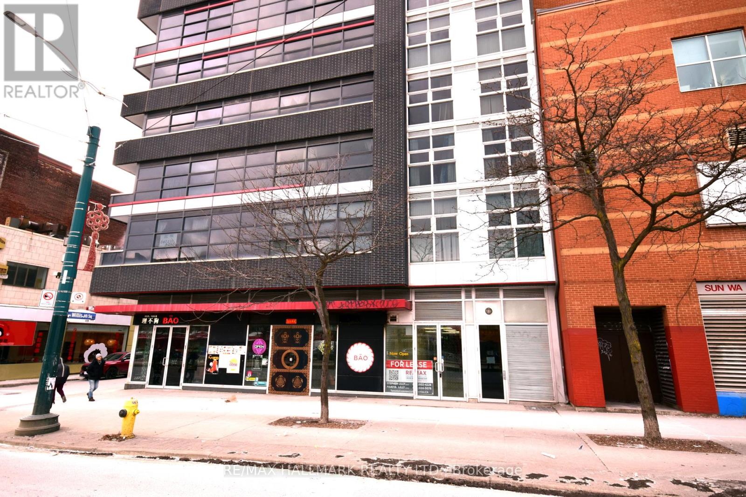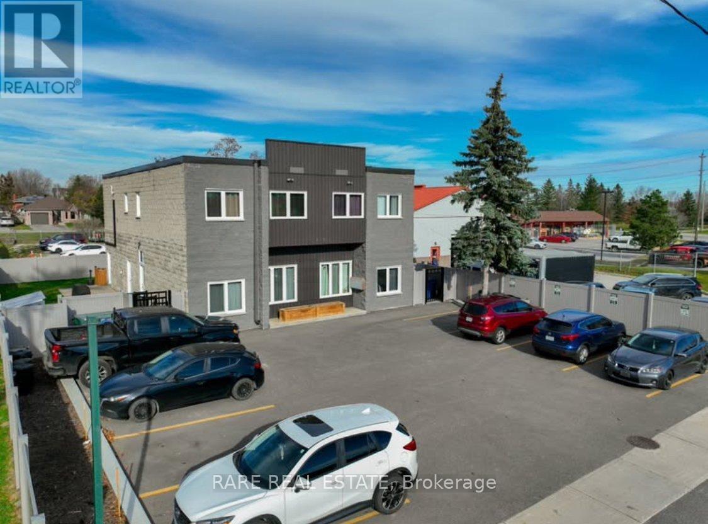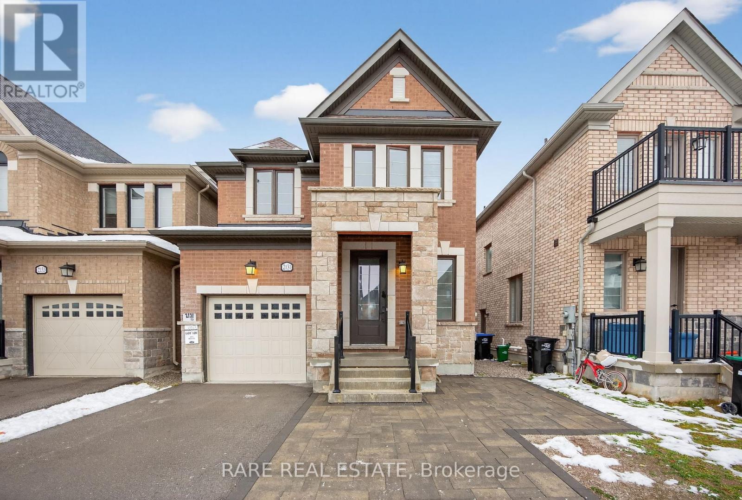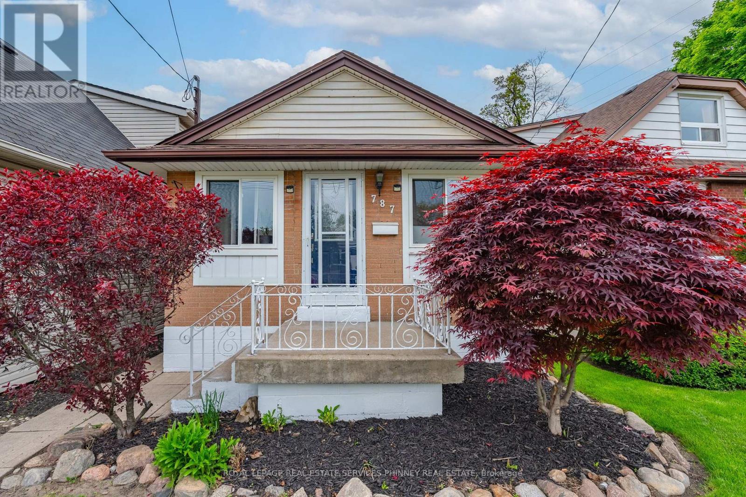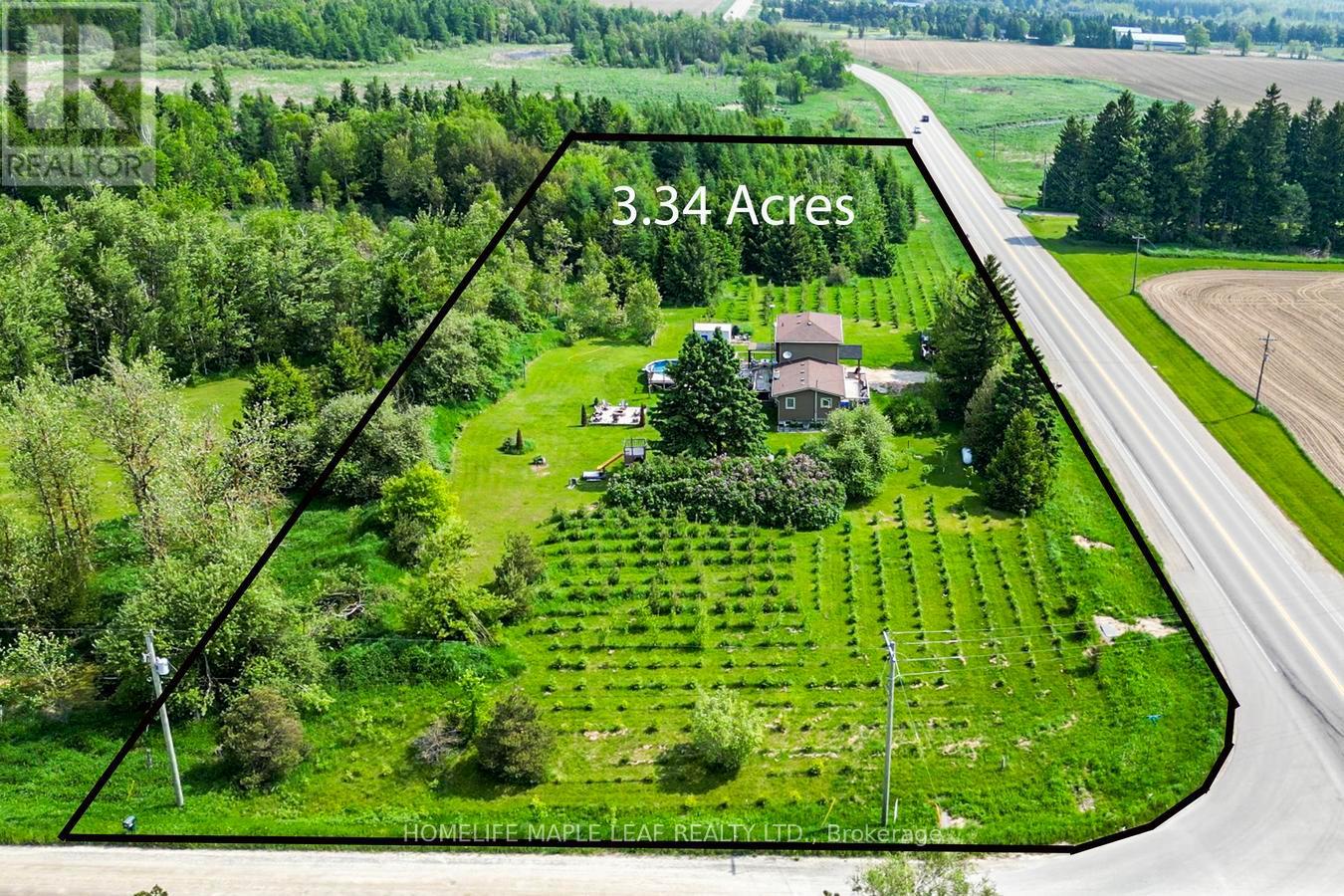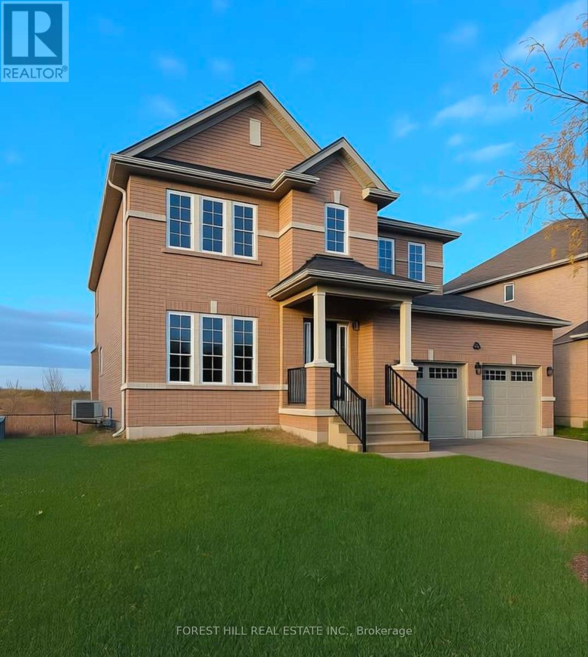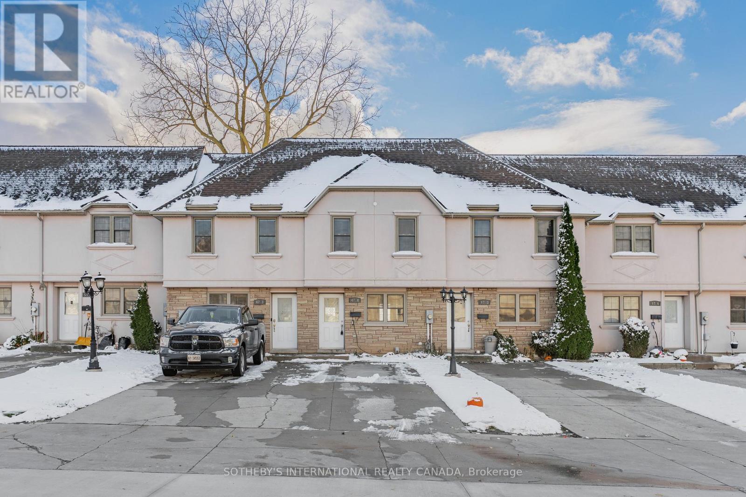432 - 461 Adelaide Street
Toronto, Ontario
One Of King Wests Most Desirable Places To Live. This 1+1 Bedroom Suite Includes 613 Square Feet Of Living Space And A 69 Square Foot Private Balcony (As Per Builder). Soaring Ceilings, Stainless Steel Built In Oven, Stove Top Range, Fridge, Dishwasher. Washer And Dryer And Floor To Ceiling Windows. 24 Hours Notice For Showings. (id:60365)
301 - 5 Hanna Avenue
Toronto, Ontario
Highly coveted Liberty Market Lofts. Soaring 17-ft ceilings, floor-to-ceiling windows, and bright south-facing views create a home full of character and pride. This premier layout showcases modern finishes, a new kitchen countertop and backsplash, integrated appliances, generous closet space, and a spacious balcony. Building amenities include a 24-hour concierge, lobby art gallery, gym, party room, guest suites, and a pet-washing spa. (id:60365)
103 - 715 Don Mills Road
Toronto, Ontario
Step Into Homeownership With This Completely Remodelled, Bright & Stylish 770SqFt Corner Suite at Glen Valley Condos. This 2-Bedroom Home Delivers Rare Space, Sunlight With Both South and West Exposure. Fully Updated Top to Bottom, It Offers Modern Design, Premium Finishes, and a True Move-In Ready Lifestyle.The Open-Concept Living Area Features Luxury Vinyl Plank Flooring, Sound-Absorbing Panels, Updated Trim, New Doors, Modern Fixtures, and a Striking Accent Wall. The All-New Kitchen Impresses With Push-Open Cabinetry, Herringbone Wood Countertops, Integrated Fridge/Freezer and Dishwasher, Plus Ample Storage and Counter Space. Appliances Include a Stainless Steel Stack Washer/Dryer (2023) and Black Stove, with Integrated Fridge and Dishwasher (All 2024!). Step Into The Spa Like Bathroom That Has Been Thoughtfully Rebuilt With a Modern Vanity, Quartz Countertop, Luxury Vinyl Tile, Limewash Paint, Heated/Defogging Mirror, Elegant Bowl Sink, and New Fixtures Throughout. Premium Top-Down/Bottom-Up Roller Blinds Offer Ideal Light and Privacy Control. Parking and Locker Are Also Included, and the Monthly Fee Covers Everything! - Hydro, Heat, Water, Cable TV, and Generous Visitor Parking. Amenities Are a Major Highlight: Dive Into the Massive Indoor Pool, Unwind in the Saunas, Work Out in the Full Gym, or Host in the Stylish Party/Games Room. An Unbeatable Location in One of Toronto's Fastest-Growing Pockets. Located Minutes to the Shops at DonMills, DVP, TTC, Parks, and Schools, This Is a Lifestyle Upgrade From Every Angle. Move-in Ready, Extensively Renovated, and Offering Exceptional Value for the Area. This is The One You've Been Waiting For! (id:60365)
102 - 5940 Yonge Street
Toronto, Ontario
Stunning Fully Renovated 1 Bedroom Condo at Yonge & Cummer in North York! Beautifully updated from top to bottom, this spacious suite features 10 ft ceilings, brand-new engineered flooring, and fresh paint throughout. Enjoy a new, modern kitchen with stone countertops, stainless steel appliances, and sleek cabinetry. The suite includes new lighting, new window coverings, and a large, fully fenced private patio perfect for outdoor lounging or entertaining. Comes with 1 parking space and 1 locker for added convenience. An incredible opportunity in a prime North York location surrounded by transit and amenities! This one won't last long! (id:60365)
3 - 270 Spadina Avenue
Toronto, Ontario
Rare opportunity to own a prime 1,315 sq. ft. ground-floor retail unit in the heart of Torontos bustling Chinatown. Located in the modern Dragon Condos, this space boasts direct frontage on high-traffic Spadina Avenue, just steps from Dundas St W and the vibrant Kensington Market. Surrounded by renowned eateries, cultural landmarks, and dense residential development, the unit benefits from exceptional foot traffic and exposure. Featuring soaring ceilings, sprinkler system, and one exclusive underground parking space (P1R8), this unit is ideal for a wide range of retail or service uses. Walk Score and Transit Score of 100. Extras: Net Area 1,315 SF + 150 SF common area (with access to rear loading corridor & shared garbage storage). Under condo management with maintenance fees of approx. $769/month. Zoned CR. Seller open to VTB for qualified buyers. (id:60365)
4 - 252 Steel Street
Barrie, Ontario
Modern and fully renovated three-bedroom, one-bathroom apartment available for lease in a quiet, professionally managed six-plex near RVH and Georgian College. This bright second-floor suite features an open-concept layout, and a private balcony. Enjoy the comfort of a private entrance, in-suite laundry, and your own furnace and HVAC system with no shared utilities. The kitchen includes stainless-steel appliances - fridge, stove, dishwasher, washer, and dryer. One parking space is included, with the option to rent an additional spot from a 3rd party. A shared fenced backyard offers outdoor space for relaxation or entertaining. Excellent east-end Barrie location close to schools, parks, shopping, and public transit, with quick access to Highway 400 and Highway 11. Water is in included in the lease. Tenant is responsible for gas and electricity utility cost as they are not included in the lease. Ideal for professionals or a small family seeking a modern, low-maintenance home in a desirable neighbourhood. (id:60365)
2131 Wilson Street
Innisfil, Ontario
Welcome to 2131 Wilson Street! This bright and spacious 4-bedroom detached home with a registered legal 2-bedroom walkout basement apartment is located in one of Innisfil's most sought-after family neighbourhoods-and it's one you'll want to see ASAP. The open-concept main floor features hardwood flooring, smooth ceilings, large windows, and a modern kitchen with granite counters, backsplash, and stainless steel appliances. Step out to the raised deck overlooking a private backyard-perfect for relaxing or entertaining.Upstairs offers four generous bedrooms, including a primary suite with a walk-in closet and a 5-piece ensuite bath. The finished walkout basement includes a separate entrance, full kitchen, living area, two bedrooms, and a full bathroom. Ideal for in-laws, multigenerational living, a young adult child, or a income-generating rental to help offset monthly costs. This is a rare opportunity to own a move-in ready home with incredible flexibility and value. Homes with 2-bedroom walkout apartments in this area move fast. Act before it's gone! Close to schools, parks, Innisfil Beach, shopping, and Hwy 400. (id:60365)
787 Knox Avenue
Hamilton, Ontario
Perfect for first-time buyers or downsizers, this beautifully maintained all-brick bungalow in Hamilton's Parkview neighbourhood offers the ideal blend of comfort, charm, and convenience. Just minutes from Hamilton Beach, restaurants, parks, and the QEW, this detached home provides a rare alternative to condo living-no maintenance fees, just your own private space! Inside, natural light fills the open living area, highlighting rich hardwood floors and tasteful upgrades throughout. The home features 3 inviting bedrooms and an updated 4-piece bathroom. The bright eat-in kitchen offers cabinet space, while the finished lower level adds versatile living options. Step outside to your spacious backyard oasis with backing onto greenspace-perfect for entertaining or relaxing. With a newer furnace and AC (2023), plenty of street parking, and a quiet, family-friendly setting near schools and parks, this home is move-in ready and full of warmth and sophistication. (id:60365)
64149 County Road 3
East Garafraxa, Ontario
Fabulous Country Property. Welcome 64149 County Rd3 East Garafraxa Detached 2 storey 3 Bedroom House, 2 Washrooms, 1800 Sqft Sitting on 3.34 Acres with a Walking Path thru the Wooded Areas. 5 Year old Pool with a new Liner Beside a nice Firepit Great for Entertainment or Sit on the Large Deck in the Back and Enjoy the sunset. Raised Garden beds and Fruit Tress beside a Brand New Shed. Newly Renovated Kitchen with Brand New Fridge, Great for large Gathering. Large Built in Book Shelf in the Living room. Partially Finished Basement with a Brand New Sump Pump. Main Floor has Laundry Room. Very Convenient Location close to Orangeville, Shelburne and 30 mins from Brampton. Must look at this Corner Property. (id:60365)
127 Elm Street
Southgate, Ontario
Great opportunity for wise buyers. Size matters! 3004sf 4 bedroom 2 story executive brick home backing to pond and ravine park with Walk-out basement. Bright and spacious main floor with Family room open to eat in kitchen, combined Living/Dining room and main floor office for a potential 5th bedroom. Prime bedroom with 5 piece ensuite and walk in closet. All bedrooms have direct bathroom access (1 shared semi-ensuite) and walk in closets. High dry walk unspoiled walk out basement with sliding door to garden overlooking pond. Deep double drive and 2 car garage. Main floor laundry with access to Garage. Home is just 7 years old. (id:60365)
4 - 47 Blandford Street
Woodstock, Ontario
Welcome to 47 Blandford Street Unit 4. This 1138 SF, two storey condo townhome is move-in ready, freshly painted, completely carpet-free with very little exterior maintenance. Upon entering, you are greeted by the bright and airy eat-in kitchen with stainless steel appliances and oak cabinetry. Leading you to the living room with lots of natural light, featuring an upper level balcony overlooking the rear yard with no direct neighbours. Heading to the second level, you will find three bedrooms and a full four piece bathroom, suitable to fit your needs. The finished lower level is complete with a separate entrance and walk-out to the backyard, a spacious recreation room, a three piece bathroom and utility room offering laundry facilities for your convenience, making this space great for movie nights or hosting guests. This home offers private parking for two vehicles and plenty of visitor parking. Perfect for any first time home buyer or investor. Centrally located in Woodstock- nearby schools, parks, public transit, within walking distance to downtown and minutes from highway access, this home is nestled in a prime location. Enjoy both the convenience and community with this beautiful home. (id:60365)
2502 - 55 Duke Street W
Kitchener, Ontario
***PENTHOUSE*** Experience urban living at its best in the heart of Downtown Kitchener at Young Condos! This beautifully designed 2-bedroom, 2-bathroom suite offers over 1,100 sq.ft. of living space with floor-to-ceiling windows that fill the home with natural light. The open-concept layout seamlessly connects the kitchen, dining, and living areas, and extends to a private wrap-around balcony where you can unwind and take in panoramic views of the city. The stylish kitchen features sleek finishes and a spacious layout. The primary bedroom includes a generous walk-in closet and a luxurious ensuite, while in-suite laundry adds everyday convenience. Located steps from the ION LRT station, and just minutes away from Victoria Park, trendy cafés, top-rated restaurants, boutique shops, and leading tech employers like Google and Oracle. Enjoy effortless commuting with nearby transit routes and Highway 7/8 access. Enjoy premium building amenities, including 24-hour security, a rooftop terrace with BBQs, a fitness centre with yoga studio, and a spacious party room. Call this stunning condo home, and discover upscale downtown living in Kitchener! (id:60365)

