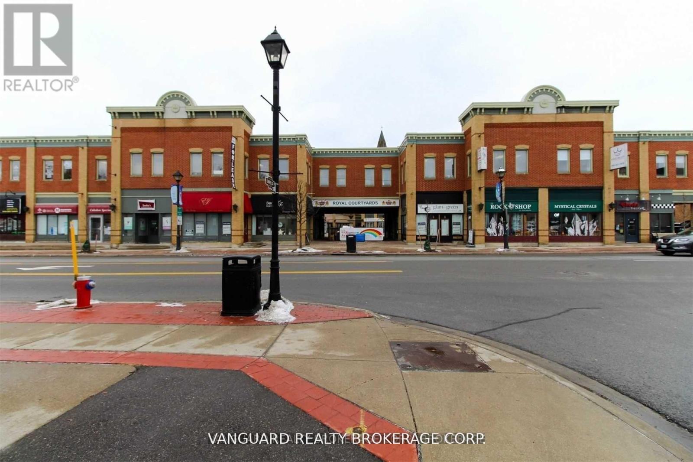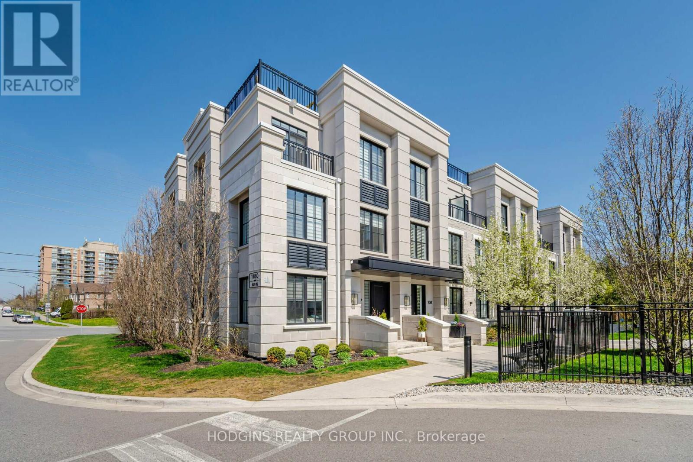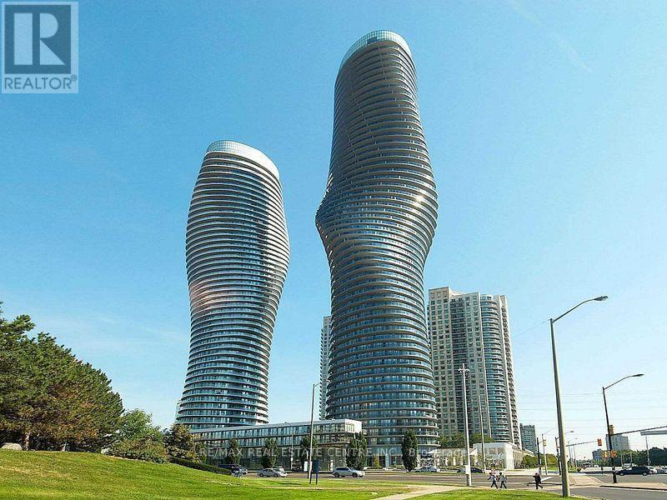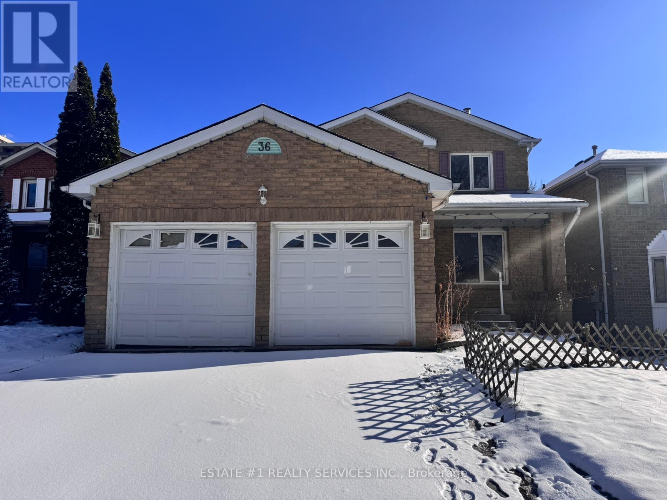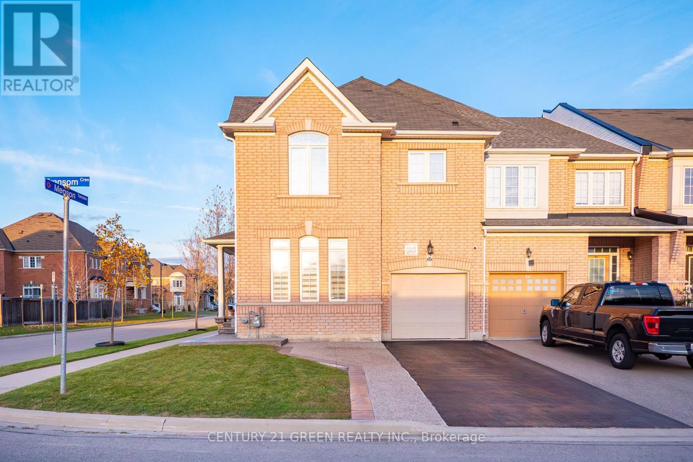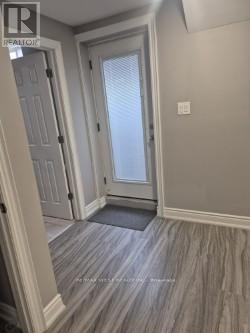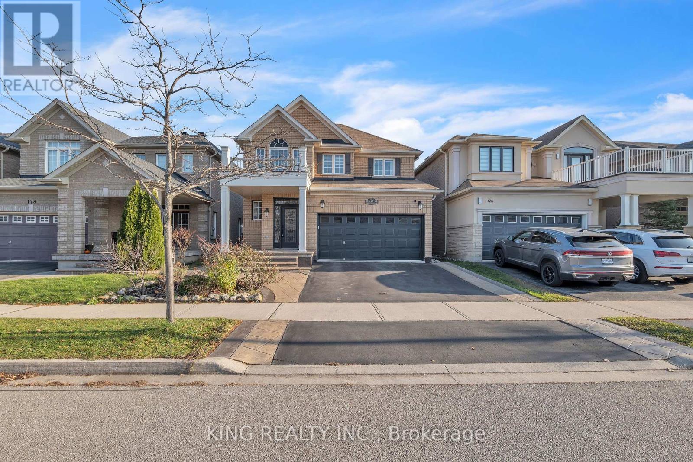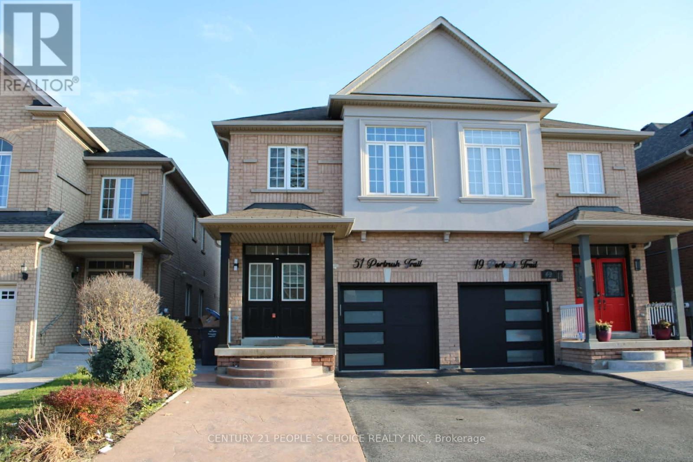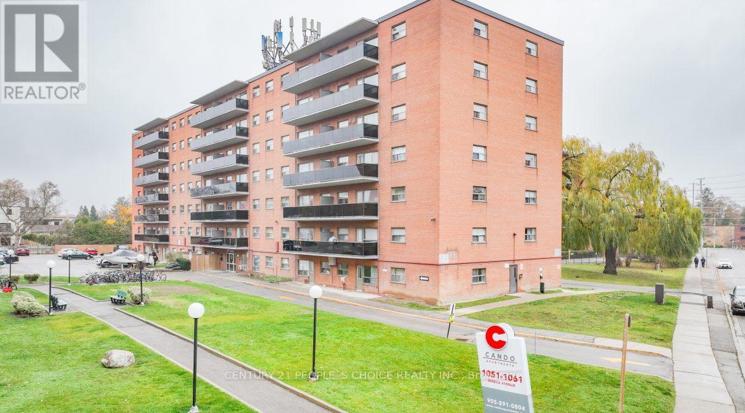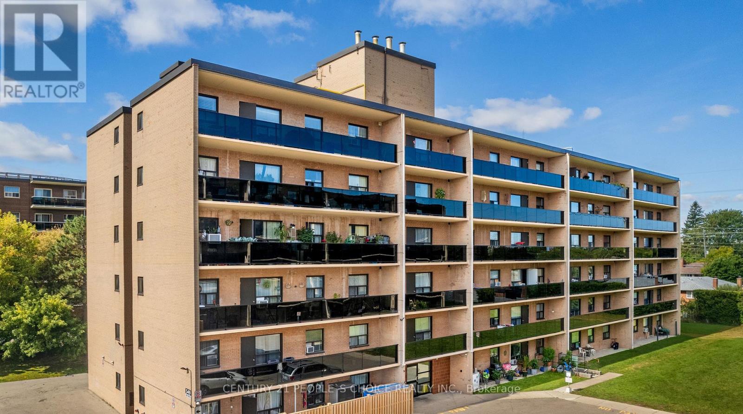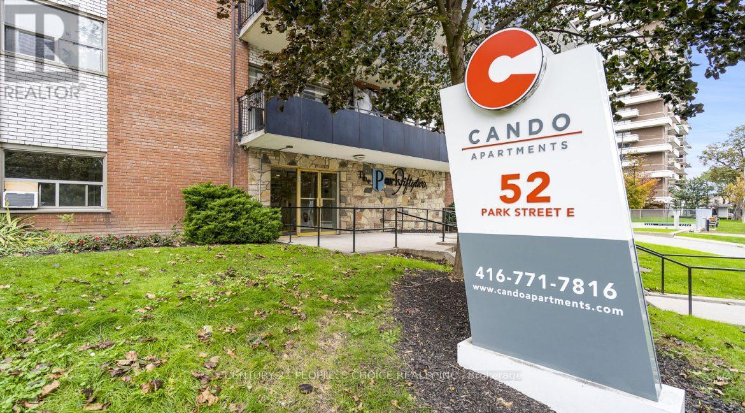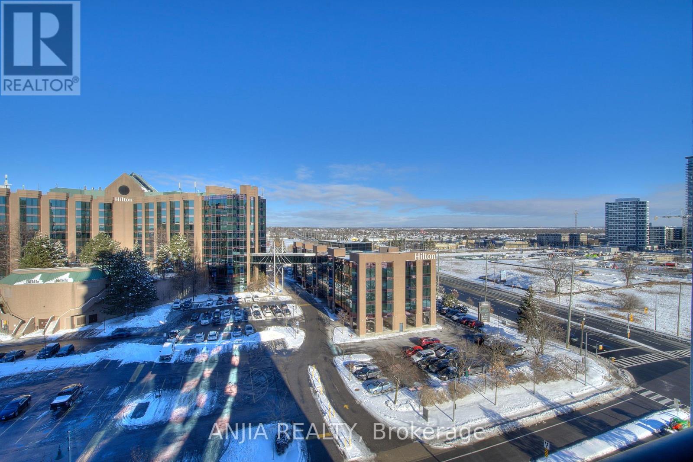E10, H3, H4 - 18 King Street E
Caledon, Ontario
Newly renovated office space ready for move in. Great opportunity to relocate your office to a high profile Downtown location at Royal Courtyards in the heart of Bolton! At the corner of Highway 50 and King. This unit can be leased out in full or can be divided in 4 units. 780 Sq Ft, 420 Sq Ft, 740 Sq Ft and 500 Sq Ft. (id:60365)
108 - 1180 Cawthra Road
Mississauga, Ontario
Executive Townhouse, nestled in sought-after Mineola East. This remarkable residence has been enhanced with designer upgrades and finishes throughout its three stories of contemporary living. Spacious Primary suite occupies entire 2nd floor! Enjoy the convenience of being just moments away from the Lake, a newly renovated recreation centre, Top rated schools including Cawthra Park Secondary, and all vibrant amenities of Port Credit. With easy access to Public Transit, commuting is a breeze. This property includes two heated underground parking spots and a storage locker both just steps from our front door. Enjoy evenings on the expansive rooftop terrace, perfect for relaxation and entertaining guests. Don't miss this exceptional opportunity to make this stunning townhome your own. (id:60365)
1308 - 60 Absolute Avenue
Mississauga, Ontario
This freshly painted suite features brand new flooring in both bedrooms and new blinds throughout. Offering 2 spacious bedrooms, 2 full bathrooms, 1 underground parking space, and 1 locker, this bright open-concept unit boasts wall-to-wall windows, 9 ft ceilings, and a contemporary kitchen with granite countertops and built-in appliances. Enjoy 165 sq. ft. of wrap-around balcony with breathtaking, unobstructed views.Building amenities include 30,000 sq. ft. of state-of-the-art facilities.Unbeatable location-walk to Square One Mall, Sheridan College, YMCA, Living Arts Centre, Celebration Square, Central Library, and steps to transit. Minutes to Hwy 403/401/QEW. (id:60365)
36 Cousins Court
Brampton, Ontario
Only For Family Detached Home With 4 Bedroom With 2 And Half Bathroom & Kitchen And 2 ParkingSpace And Separate Entrance, Near Sheridan College. Walking Distance To Brampton This Beautiful 4-bedroom detached home with an in-law suite! It offers a spacious eat-in kitchen and separate formal living and dining rooms featuring elegant hardwood floors and bay windows. The cozy family room includes a warm fireplace, and the main floor also provides an oak staircase and a convenient laundry room with access to the garage.Upstairs, you'll find four generously sized bedrooms, all with hardwood flooring. The luxurious primary suite includes a large sitting area and his-and-hers closets, while the second bedroom features a semi-ensuite bathroom.The finished basement rented separately adds even more living space, complete with a second kitchen, a large recreation room, a bar, and a 3-piece bathroom. This home is truly a must-see!Located on a quiet child-safe court, it's close to Shoppers World, public transit, schools, and offers easy access to major highways. GatewayTerminal, Fresh Pick And Sheridan Plaza. (id:60365)
929 Transom Crescent
Milton, Ontario
Rare Corner Townhouse With Double Door Entry. Great Layout. Better layout than most Detached Houses in the Area. 2,278 sqft Above Grade. Total Living Space is approx. 3,300 sq ft. 9 ft Ceiling on Main Floor. 3 Full Washrooms on Second Floor. Two Bedrooms each with its own En-suite and 1 common Washroom Plus 1 Bedroom in Basement with its own En-suite and a Common Washroom in Recreation Room. Laundry Room on 2nd Floor. Total 6 Washrooms. Finished Basement comes With a Rec Room, Bedroom, Custom Closet, Storage, Kitchen and 2 Full Washrooms. The Bigger Backyard comes with a Composite Deck Fully Covered with a Hot Tub. The kitchen boasts Quartz Countertop with Waterfall Island, Quartz Backsplash. Custom Pantry. Custom Designer Engineered Hardwood Flooring Throughout the House except Basement. Extended Aggregate Concrete Driveway to park 3 Cars on Driveway and 1 in the Garage. 200 Amp Electrical Panel. Lots of Upgrades. (id:60365)
12 Yellow Avens Boulevard
Brampton, Ontario
Very Spacious and clean 2 bedroom 1 bathroom basement apartment in prestigious area of Brampton. Located at Airport Rd and Countryside, close to most major conveniences such as buses, schools shopping banks. (id:60365)
174 Minto Crescent
Milton, Ontario
Beautiful home offering approximately 3,500 square feet of total living space in one of Milton's most sought-after neighbourhoods. The bright, open-concept main floor features high ceilings, large windows, and a modern kitchen with premium JennAir built-in appliances. The second level includes an open-to-above staircase, two ensuite bedrooms, and convenient upper-level laundry. The fully finished basement provides valuable additional living space and storage. The garage is equipped with an EV charger and storage cabinets. The backyard features low-maintenance concrete, landscaped planting borders, a gazebo, and a storage shed. Ideally located within walking distance to the hospital, sports centre, top-rated schools, parks, and popular restaurants. (id:60365)
51 Portrush Trail
Brampton, Ontario
Beautiful well maintained 04 Bed Semi detached .lovingly cared by its owner .Fully renovated kitchen featuring extended quartz counter tops, custom cabinetry w/ built-in spice rack, S/S appliances w/ Gas stove & Hood-range microwave. Pot lights through the house. Upstairs, discover a spacious primary retreat w/ a luxurious 6-pc ensuite w/double sinks, & a W/I closet w/custom organizers. The 2nd bedroom also offers a private 4-pc ensuite, while the 3rdbdrm enjoys a semi-ensuite. The 4th bedroom is generously sized w/high ceiling & large window perfect for growing families or guests. A fully concrete backyard no lawn maintenance, no hassle enhanced by evening spotlight perfect for entertaining or gatherings. A concrete walkway wraps around the house from the front to the backyard for a polished look. A widened driveway w/parking for 2 cars & a built-in garage w/ 1 parking space, good neighborhood & just steps to schools, shopping & Mount Pleasant GO station. The upper level Tenant pay 70% of all utilities. (id:60365)
205 - 1061 Seneca Avenue
Mississauga, Ontario
Bright & spacious renovated apartment in a family friendly rental building located in highly desirable Port Credit! This unit is freshly painted and move-in ready with a new kitchen & bathroom and an open concept living room/ dining room with lots of sunlight! Recent building renovations include new balconies and new elevators. Professionally managed building with attentive maintenance staff to ensure your home is always in great condition! Located in a beautiful neighborhood, close to parks, trails, schools, shopping and much more! This area has a diverse population that includes families, young professionals and seniors. Easy access to public transit, making it seamless to travel to other parts of the city. (id:60365)
504 - 573 North Service Road
Mississauga, Ontario
Newly renovated 1br apartment in a family friendly rental building located in Cooksville! This unit is freshly painted and move-in ready with a new kitchen & bathroom and an open concept living room/dining room. Bright & spacious with lots of sunlight! Professionally managed building with attentive maintenance staff to ensure your home is always in great condition. Located in a vibrant neighborhood that offers convenient access to amenities and services in Mississauga and surrounding areas. This area has a diverse population that includes families, young professionals and seniors. Easy access to highways! (id:60365)
307 - 52 Park Street E
Mississauga, Ontario
Renovated 1 BR apartment in a family friendly rental building located in Port Credit! Beautifully maintained building with professional building staff to ensure your home is always in great condition. Located in a great neighborhood, close to Parks, Schools, Shopping and much more! Easy access to transportation and highways! Please note the apartment is being renovated but we have a model suite that we would be happy to show! (id:60365)
1018 - 9 Clegg Road
Markham, Ontario
Welcome to this newly built 2-bedroom condo in the heart of sought-after Unionville!This unit offers a functional layout with separated bedrooms, an open-concept living area, and elegant modern finishes-perfect for comfortable living. Location Highlights:Close to T&T Supermarket, First Markham Place, community centres, parks, and top-ranked Unionville High SchoolSteps to VIVA bus stopMinutes to Unionville GO Station, Hwy 407, and Hwy 404;Walking distance to Uptown Markham and Downtown Markham amenities and entertainment;Short drive to Costco and the Shops at First Markham Place;Near Hilton Hotel and various recreational facilities ; Additional Features:Upgraded EV-ready parking included (id:60365)

