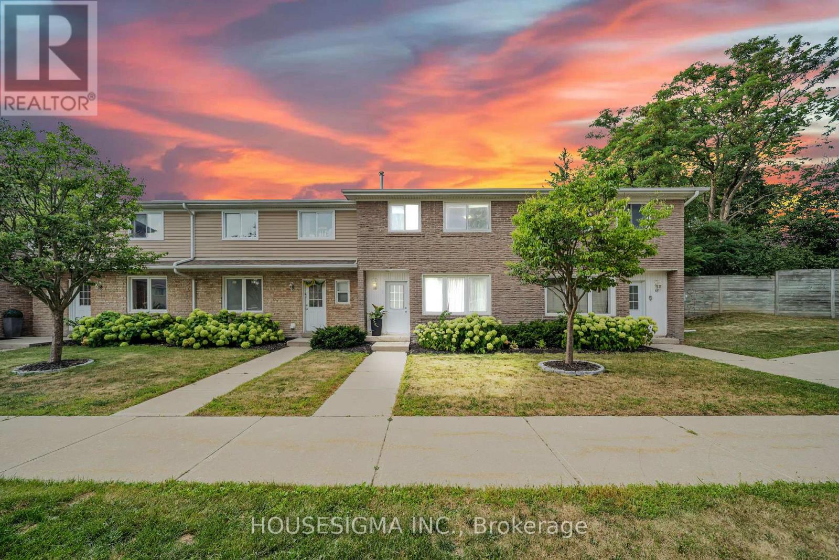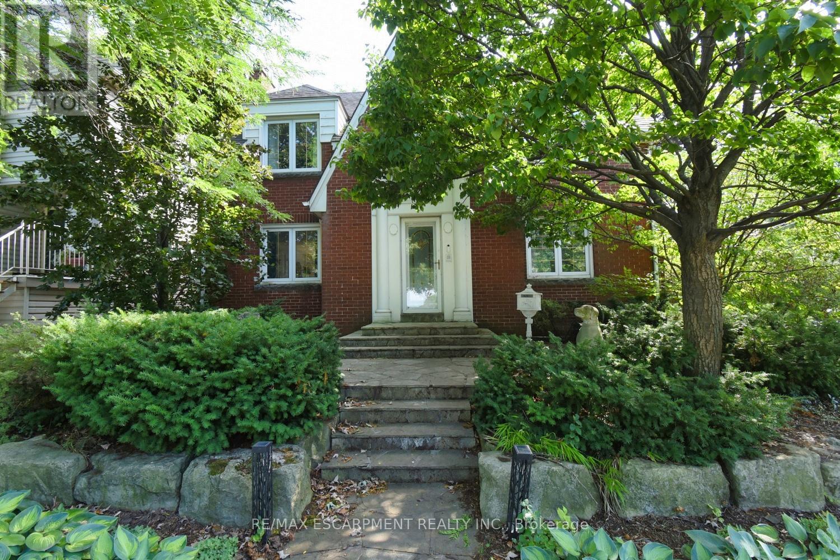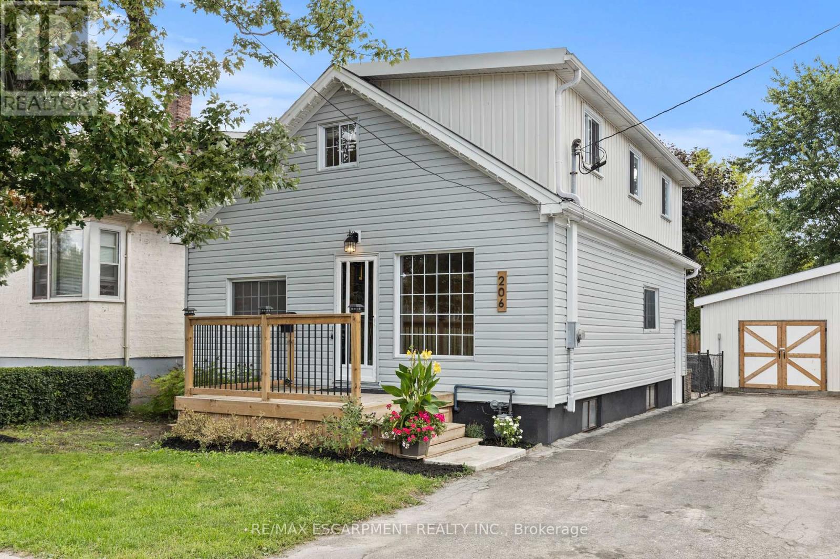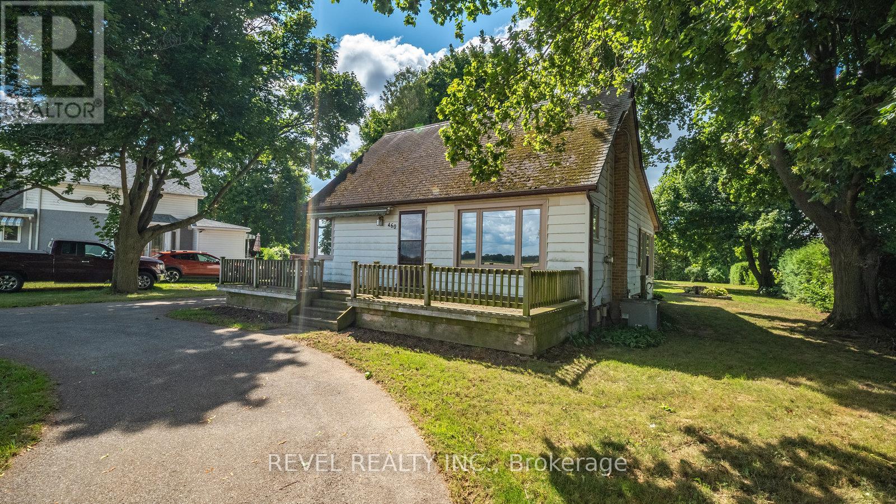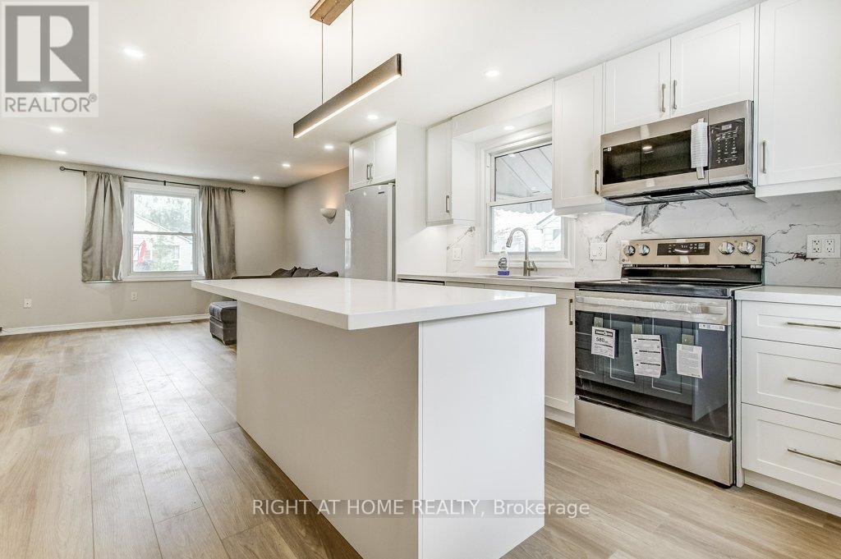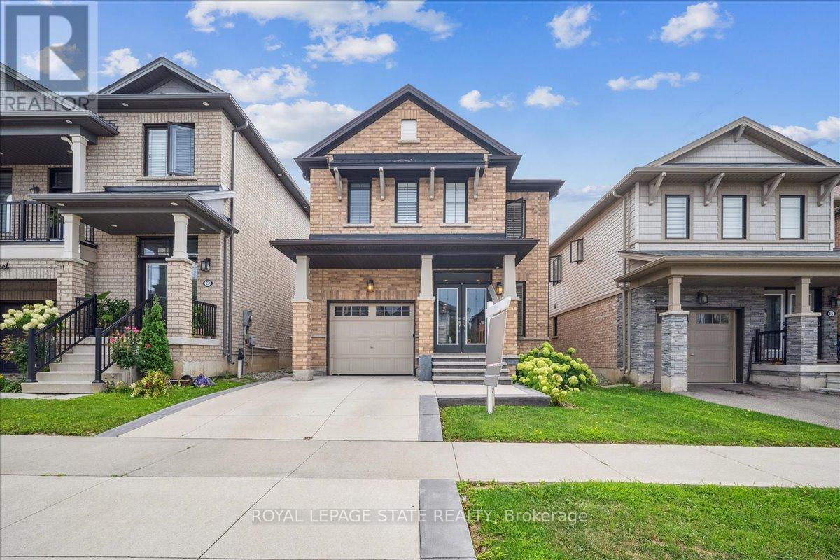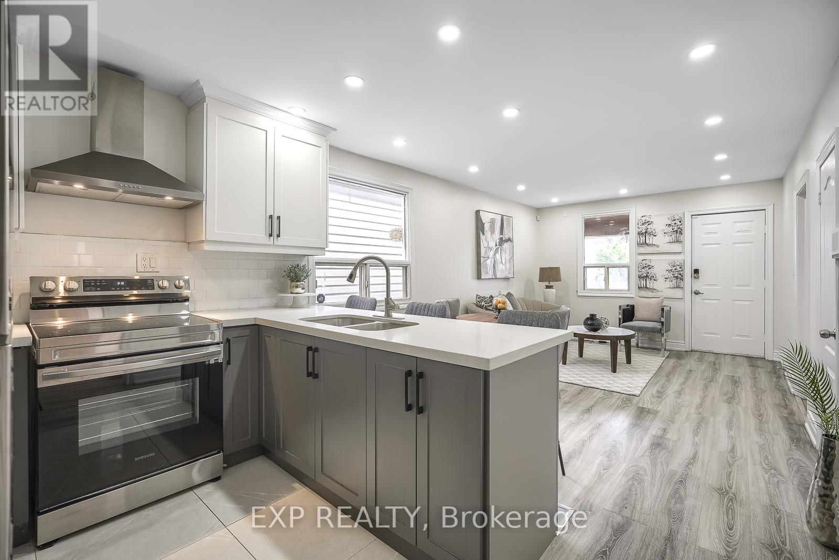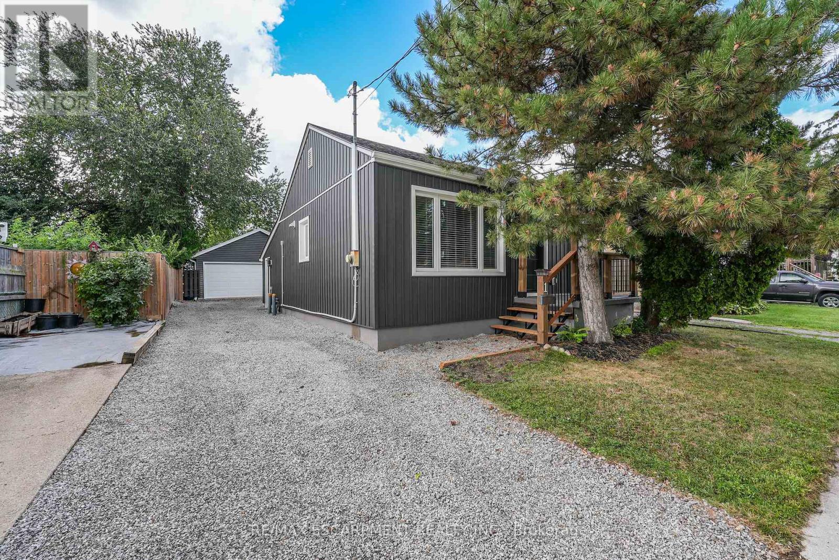16 - 50 Westmount Road W
Kitchener, Ontario
Welcome to this beautifully finished and well maintained 3 bed and 3 bath Townhouse in the desirable community of Forest Hill with low condo fees. This spacious unit has open layout allowing a lot of natural light, a powder room, Good size living room along with dining room. Kitchen is equipped with stainless steel appliances. Second floor has 3 generous sized sun filled bedrooms along with a renovated 4 piece bath. The basement is finished with a huge rec room which can be converted into a bedroom easily. There is 3 piece bathroom and laundry area in the basement with ample storage. Outside has a patio along with privacy barrier and a large grass yard for kids or pets. Parking is close to the unit. Stunning location and close to schools, major highway, parks and community center. (id:60365)
200 Concession Street
Hamilton, Ontario
LOCATION - FABULOUS MOUNTAIN BROW location across from Sam Lawrence Park overlooking the city below! This well-maintained, spacious, classic Tudor style brick home sits on a large mature 65 x 118 foot Lot. There are 3 + 1 Bedrooms, 2 full baths, spacious principal rooms, large open concept kitchen/dining room with granite countertops and abundance of solid wood cabinetry, 3 gas fireplaces, large insulated double-car garage with workshop. The basement features a bachelor suite with separate entrance. Awesome family home. Recent upgrades include basement and bathroom renovations, backyard patio, new a/c units and high -efficiency tankless water heater. (id:60365)
206 Niagara Falls Road
Thorold, Ontario
Newly Upgraded Home Perfect Starter or Downsizers Retreat - This beautifully updated 2+2 bedroom, 2 full bathroom home offers the perfect blend of modern comfort and charm. Whether you're looking for your first home or a cozy space to downsize, this property checks all the boxes. Over the past few years, the home has undergone a complete transformation, including new exterior vinyl siding and an extended second story with a spacious primary bedroom and additional bedroom, plus ample storage throughout. A standout feature of the home is the custom live-edge staircase leading to the second floor. The main floor is bright and inviting with an open-concept living and dining area, upgraded luxury vinyl flooring, and a spacious kitchen with abundant cabinetry. A modern 4-piece bathroom and patio doors open to the backyard, where you'll find a 139 ft deep, fully fenced lot with a deck, patio, detached garage, and garden shed perfect for relaxing or entertaining. The fully finished basement with a separate entrance offers endless possibilities. With 3 generous-sized rooms, it can serve as a recreation space, additional bedrooms, home office, or kids playroom. The basement also features a new full bathroom with a large shower, plus new basement windows for added comfort and light. Additional updates include a 200 amp panel, central vacuum system, appliances all replaced within the last 5 years, and asphalt shingles (2021).Move-in ready and thoughtfully upgraded, this home is waiting for its next chapter! (id:60365)
1105 Harrogate Drive
Hamilton, Ontario
Gorgeous, professionally updated freehold townhome across from a Conservation Area with a number of paths and ponds for the enjoyment of nature lovers and dog enthusiasts. There is 1890 sq ft on the main and second floors, and almost 2700 sq ft of finished living space total. Inviting backyard with a deck, gazebo, 5-person hot tub, and lovely, mature greenery. Open concept main floor features hardwood flooring in the large living room with a gas fireplace, and in the dining room there are sliding doors to a deck. A stunning kitchen includes a gas stove, granite counter tops, a gorgeous tile backsplash and a breakfast/entertainment bar. The finished basement features luxury vinyl flooring, built-in custom wall-to-wall cupboards and drawers with bar fridge and a wet bar/refreshment area. Cabinetry surrounds an area for a wall mounted TV of up to an 85" with electric fireplace below. The second floor includes feature décor walls, a loft area, engineered hardwood throughout, custom blinds and a convenient laundry room. The spacious primary bedroom has a large 4-piece ensuite and walk-in closet. The main bath has a walk-in shower and a modern, free-standing vanity with 2 under mount sinks. The bedroom that is used as an exercise room has a Murphy bed offering a multi-purpose room including a guest room, exercise room or office. The Murphy bed has a storage cabinet and a pull out side table. Insulated garage is ideal for hobbyists in winter. Updates include AC/Furnace/Roof, 2 bathrooms, kitchen, basement, and pot lights throughout 3 levels including bedroom closets. Walk to amenities, shopping and restaurants. Two-minute drive to a large dog park. Close to highway access. This home is turnkey so just move in and enjoy all that this home and area have to offer! (id:60365)
460 Burtch Road
Brant, Ontario
Welcome home to 460 Burtch Road, steps away from the highly desirable and quaint town of Mount Pleasant. This property has 70 ft of frontage, and is 421 ft deep, giving you .65 of an acre with a circular driveway to welcome you, a 2-car detached garage for your toys, and a view of rolling farm fields from your large front deck. The property features 1140 sqft above grade with 777 sqft below grade. The main floor features an ample kitchen, full bathroom, primary bedroom, dining room, living room, and a large sunroom located off the rear. The second floor offers 2 more bedrooms with deep closets. In addition, there is an updated electrical panel, newer furnace & AC, updated vinyl windows, loads of closets throughout the home, 6 newer appliances, not to mention this home has been lovingly maintained for the past 60 years and is now ready for a new family to fill it with laughter and memories. (id:60365)
63 Kinsey Street
St. Catharines, Ontario
2025 renovated LED lighting throughout home, freshly painted. Detached garage with separate electrical panel. This large lot has the potential for a rebuild as two homes. Roof 2022, Furnace 2023. (id:60365)
117 Glenmeadow Crescent
Hamilton, Ontario
Welcome to 117 Glenmeadow Crescent, a beautifully maintained home in the desirable Lake Pointe Park community of Stoney Creek.Step inside to a open-concept main floor, with 9' ceilings, featuring gleaming hardwood floors, gas fireplace and newer stainless steel appliances. Upstairs, the oversized primary suite is a true retreat, complete with a walk-in closet, ensuite, and private east-facing patio to enjoy your morning coffee in the sun. Two additional generously sized bedrooms and a rare second-floor laundry room with extra space provide comfort and practicality for the whole family.The finished basement offers incredible versatility with room for a home office, rec room, playroom, and plenty of storage. Recent upgrades include new windows and doors, a new AC unit, gas line, and an owned tankless water heater, giving you peace of mind for years to come.Outside, the stamped concrete patio creates the perfect setting for entertaining and enjoying summer evenings.Just a short walk to Lake Ontario and Fifty Point Conservation Area, and minutes from Winona Crossing Shopping Centre, top-rated schools, and easy QEW access, this location offers both convenience and lifestyle.Don't miss the chance to own this well-appointed home in one of Stoney Creeks most sought-after, family-friendly neighbourhoods. (id:60365)
19 Prestwick Street
Hamilton, Ontario
Step into this beautiful 2-storey detached home that offers the perfect blend of comfort, space, and functionality. Featuring 4 bedrooms and 3 bathrooms, this property is designed with family living in mind. The main floor boasts an inviting open-concept layout between the kitchen and living room, making it an ideal space to gather with loved ones or host friends with ease. A versatile front room offers endless possibilities, whether you envision it as a formal sitting area, a home office, or a cozy reading space. Upstairs, youll find a convenient second-floor laundry room and a spacious primary retreat complete with a private ensuite bathroom featuring a relaxing soaker tub. The additional bedrooms provide plenty of room for family or guests. The finished basement expands your living options with a stylish bar and a generous open space, perfect for movie nights, game day entertaining, or a play area for kids. Step outside to a backyard designed for both relaxation and low-maintenance living, featuring a mix of green space and patio, ideal for summer barbecues, outdoor dining, or simply unwinding after a long day. Set in a welcoming, family-focused neighbourhood, this home is surrounded by parks, schools, and community amenities that make day-to-day living easy and enjoyable. Its more than just a house, its a place to grow, to gather, and to create memories for years to come. (id:60365)
230 Mcanulty Boulevard
Hamilton, Ontario
Fully renovated from top to bottom in 2023, featuring impressive rental income potential with 3 bedrooms on the main floor, an open concept living space, a new bathroom, new kitchen, main floor laundry, and an additional 2 bedrooms in the basement with a separate entrance, another full bathroom, kitchen, and spacious living area. Previously rented for $2,300 on the main floor and $1,650 basement ($3,950 total monthly rental income!). Turnkey and freshly painted throughout. New sump pump in 2023, new AC in 2023, top of the line home monitoring security system installed in 2024 including HD camera, motion sensors, and automated detecting features. Conveniently located within walking distance from the Centre on Barton, shops, restaurants, groceries, with quick accessibility to public transit, local parks, nature trails, greenspace, and highways for easy commuting, 230 McAnulty Blvd is a showstopper! (id:60365)
103 Broughton Avenue
Hamilton, Ontario
Welcome to beautiful Broughton, a lovely and highly sought-after neighbourhood in the Hamilton Mountain. Close to parks, hwy, great schools, shops, and all the amenities you need. This gorgeous house has great curb appeal, large concrete driveway, attached garage, wonderful neighbours, a place you will be proud to call home! When you enter inside, you are immediately impressed with the high-end large tiles and hardwood flooring throughout, given you a sense of elegance and sleek modern living. You will find a welcoming living room and formal dining room that flows together perfect for entertaining guests. The real showstopper is the breathtaking kitchen with fabulous glossy cabinets, granite countertops, a beautiful island and high-end appliances. The family room gives you sense of sophistication with its modern design, upgraded staircase, cozy fireplace, large windows and a sliding door to give you lots of natural light and flow to the backyard. Entertain guests with the large and clean set up backyard with an upgraded fence. Upstairs you will find three great sized bedrooms and a luxurious bathroom that looks like it is from a magazine. In the lower level, you get to enjoy a large rec room, another bedroom and another beautifully renovated bathroom and large laundry room. This house has been completely renovated top to bottom with amazing workmanship and high-end finishes throughout. Roof, windows, furnace, AC, flooring, pot lights, kitchen, bathrooms, trim, doors, everything been done for you. (id:60365)
925 Blue Jay Street
Cavan Monaghan, Ontario
Room to Grow. Space to Share. Possibilities. Just minutes outside Peterborough in Cavan-Monaghan Township, this four-level Sidesplit in Mount Pleasant offers the kind of space and flexibility that's hard to find. Whether you're raising a big Family, welcoming in extended Family, or planning for Multigenerational living, this property checks all the right boxes. With four Bedrooms on the upper level and a bright Walk Out lower level with its own In Law featuring a kitchen, bathroom, & private entrance, there's room for everyone, whether it's Teens, In-Laws, or Guests who stay a little longer than expected. The Main floor is open and welcoming, with Hardwood flooring throughout, Crown Molding in main rooms, and an easy flow out to the Deck off the Kitchen, perfect for Al Fresco Dinners or lazy summer Brunches. Downstairs, the Walk-Out opens to a spacious interlock Patio, & Hot Tub retreat. The private fully fenced yard seems made for kids, pets, gardens or maybe even that dream pool scape you've always imagined. And beyond the lifestyle? The major updates are already done. From the Roof to the Furnace, Exterior Doors to the brand new Generac System, this home has been cared for and improved over the years, so you can focus on making it your own. An over-sized Double Garage & a Driveway that easily fits six more vehicles, makes hosting a breeze. Set on half an acre, with modern conveniences like Natural Gas & Fibre Optic, along with well and septic, great for affordability, this home brings the best of both worlds - quiet Country Living with practical amenities. This home isn't trying to be flashy, however it has been thoughtfully improved, well cared for, and it delivers serious function for Families, Investors, or anyone looking for Space & options, with a little more privacy and less of the city hustle & bustle. (id:60365)
1 Waverley Road
St. Catharines, Ontario
STYLE MEETS SMART UPDATES ... 1 Waverley Road in St. Catharines is a BRIGHT, BEAUTIFULLY UPDATED bungalow that blends smart design, modern finishes & practical upgrades into a MOVE-IN READY home. Every corner of this property has been thoughtfully refreshed, making it the perfect fit for buyers seeking comfort, style & convenience. Step inside through the side entrance, where tile flooring leads to a functional space w/laundry, furnace & owned tankless hot water heater. Straight ahead, discover the sunrooms stunning transformation into a private primary suite (2024), complete w/large closet, handy extra towel storage & stylish 3-pc ensuite. A few steps up from the entry, the UPDATED KITCHEN shines w/GRANITE counters, soft-close cupboards & drawers, under-mount lighting, and appliances purchased just last year. The extended counter doubles as a cozy 2-seat BREAKFAST BAR, perfect for quick meals. Vinyl flooring flows seamlessly into the open living room, brightened by pot lighting, large window, and durable new front entry door w/enhanced security. Two additional bedrooms provide flexibility for family, guests, or hobbies. A 4-pc bath w/porcelain tile flooring & ceramic tile surround completes the main living space. The exterior has been upgraded w/NEW siding & most of the windows, along w/freshly parged front porch enhanced by a pergola, new stairs & railing. Out back, enjoy the rebuilt 22 x 24 detached DOUBLE GARAGE w/LOFT STORAGE (2024), new shed & deck - all built on sturdy 18-inch concrete pads. Major system updates provide peace of mind, including roof joist repairs, new sheathing, fresh shingles, and R80 attic insulation (2024). With a triple-deep driveway, mature lot, and ideal location just minutes to the Kiwanis Recreation Centre, Costco Business Centre, shopping, bakeries, dining, schools, parks, and highway access, this home delivers on both lifestyle and convenience. CLICK ON MULTIMEDIA for video tour, drone photos, floor plans & more. (id:60365)

