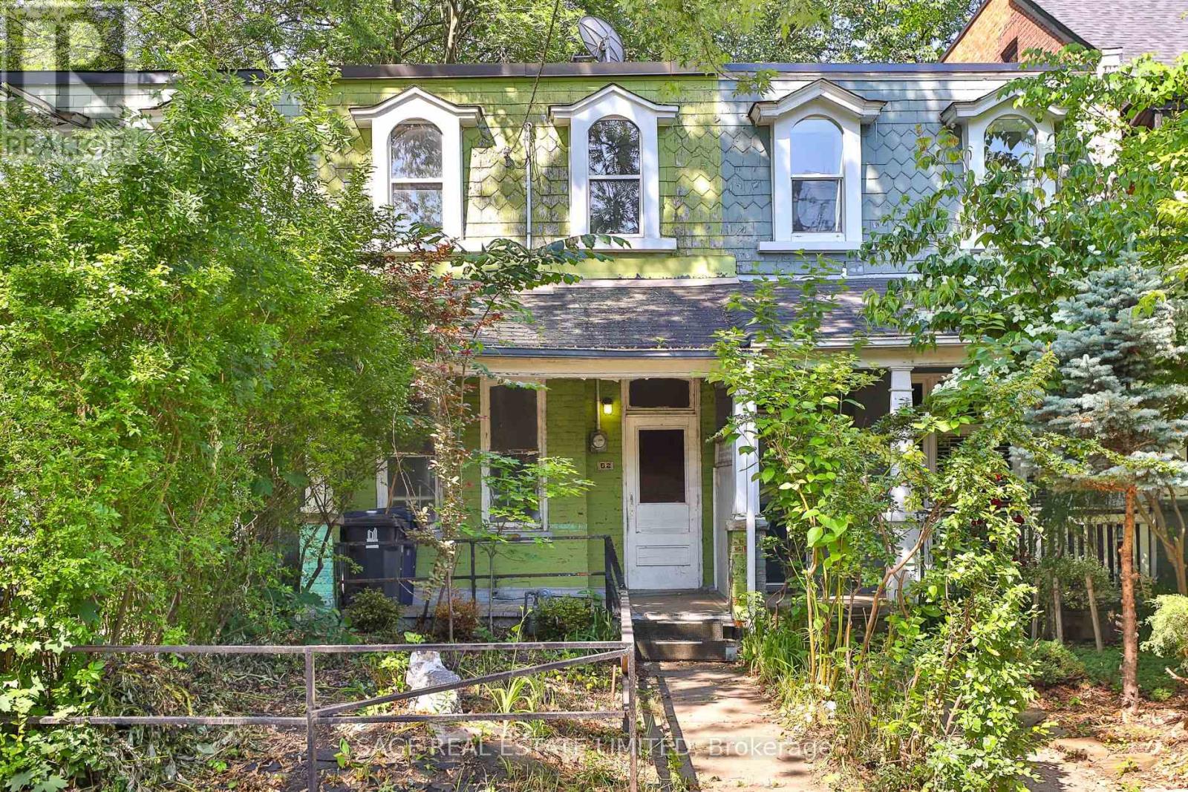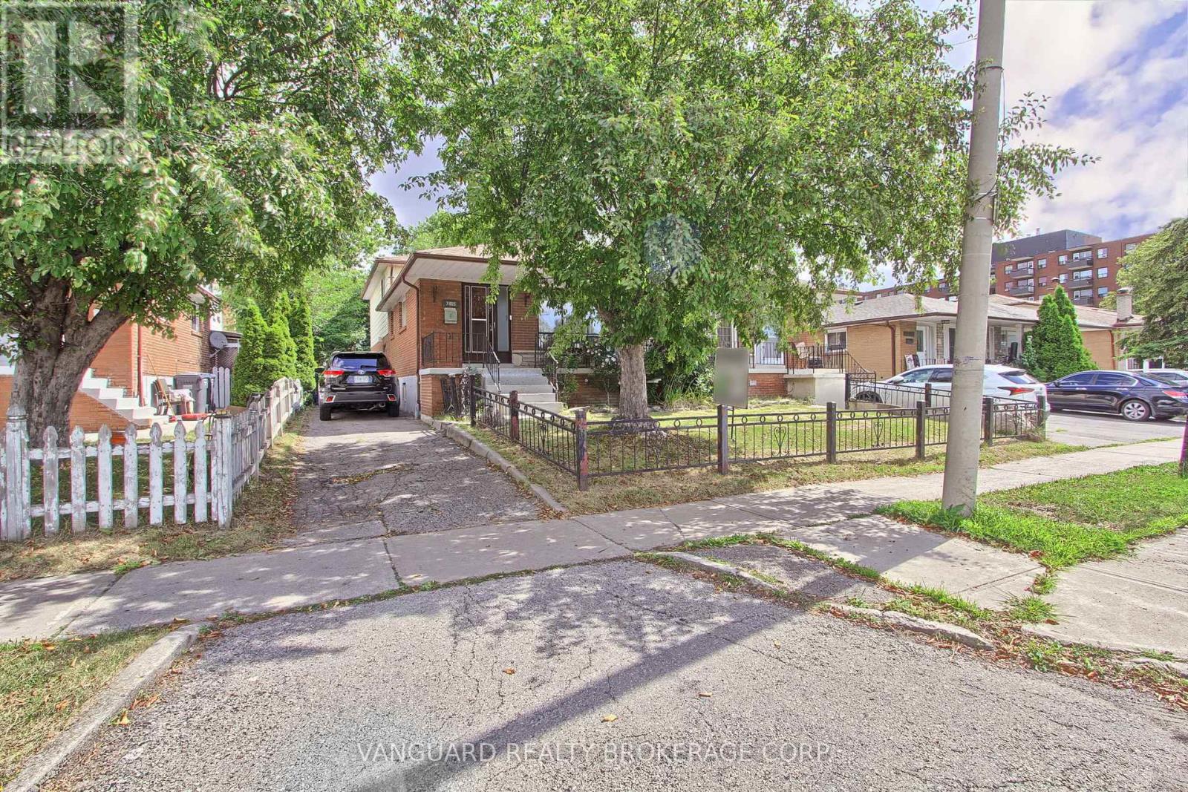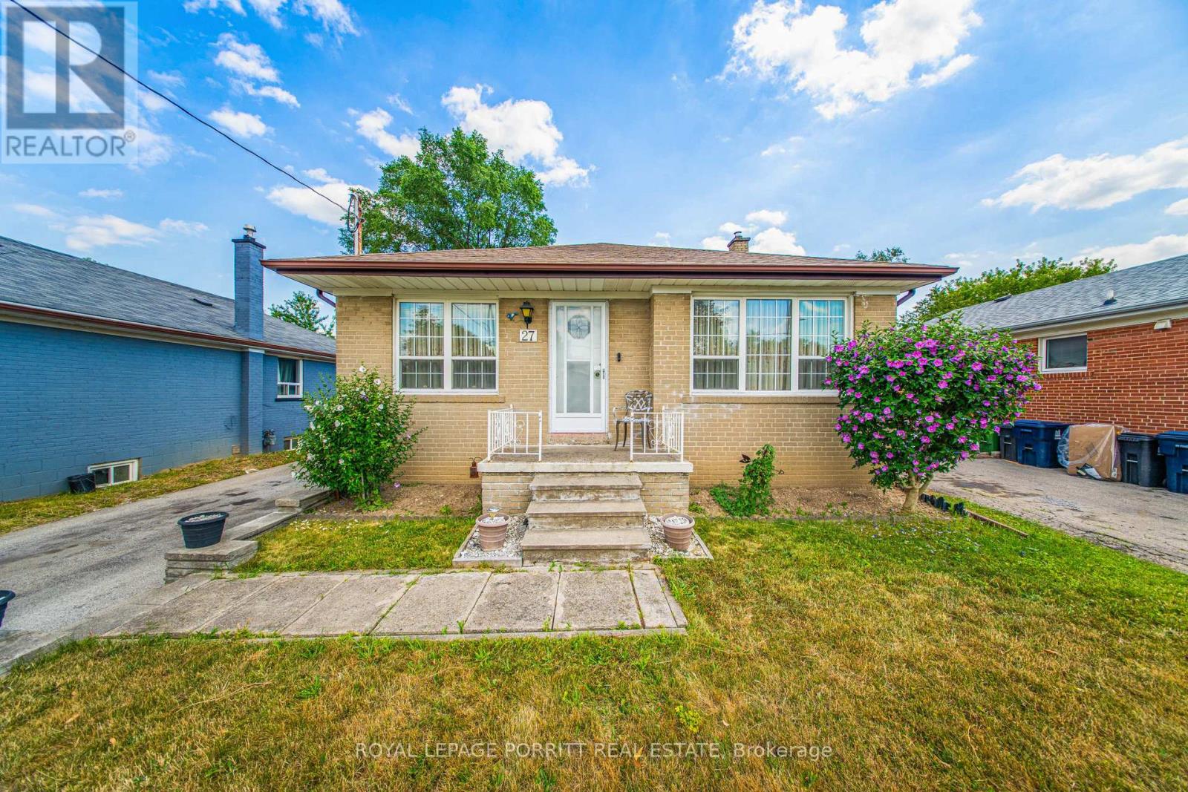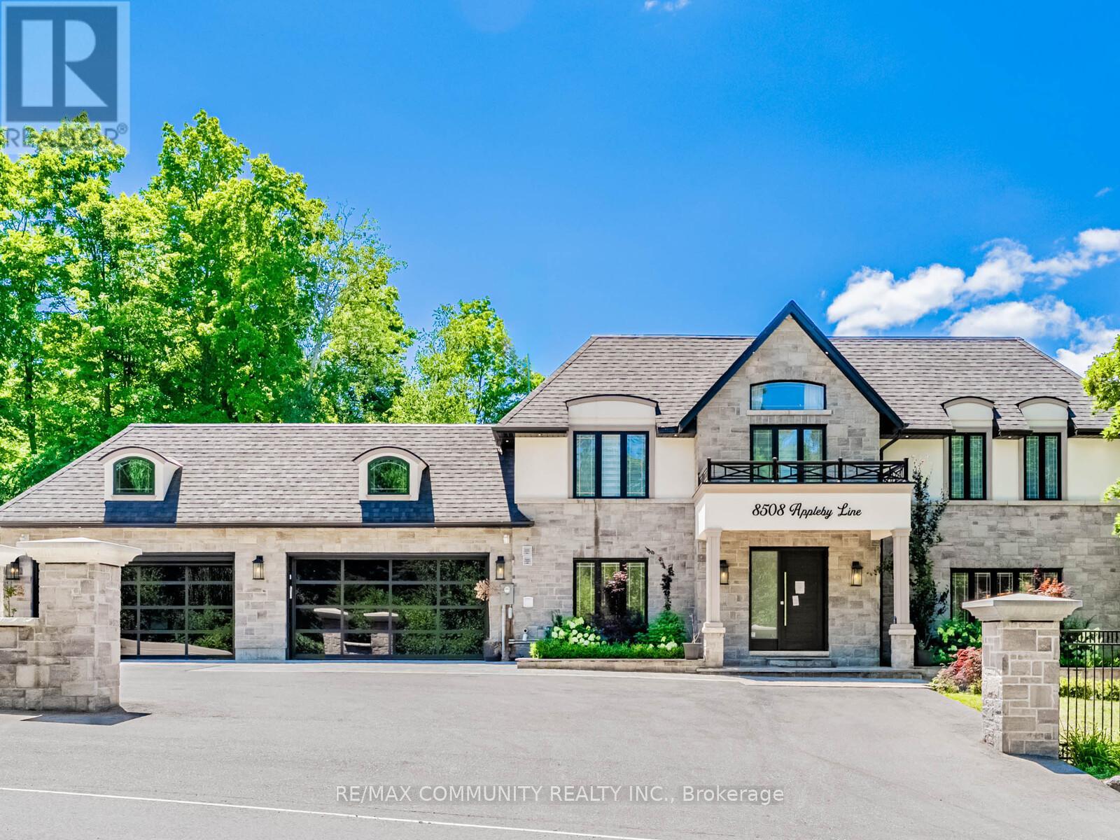62 Elm Grove Avenue
Toronto, Ontario
Attention all Renovators, Investors, Flippers, Contractors & Make it your own Buyers! This home is waiting for someone to transform it and bring back its glory. A 3-bedroom Victorian row house with high ceilings on one of Parkdale's most beloved tree-lined streets, this home has huge upside. Whether it's to renovate and live, update and sell/rent, this home has a ton of potential. Have the vision, make a plan and execute for a grand finale. Parkdale is one of Toronto's most distinctive and storied neighbourhoods. Located in west downtown Toronto, this vibrant community offers a rare blend of historic charm, artistic spirit, and urban convenience. Originally one of the city's wealthiest enclaves in the Victorian era, Parkdale is home to grand century homes with rich architectural details from intricate brickwork to soaring ceilings and stained glass. Many of these residences have been thoughtfully restored or reimagined, bringing new life to the neighbourhood while preserving its heritage. Parkdale has seen a cultural renaissance. It's now a hub for creatives, young professionals, and families who are drawn to its diversity, walkability, and strong sense of community. The neighbourhood pulses with energy thanks to its independent boutiques, vintage shops, art galleries, cafes, and some of the city's most celebrated restaurants and bars, all clustered along Queen Street West. Tree-lined streets, friendly faces, and a welcoming vibe define everyday life here. You're steps to transit, parks, the lake, and other surrounding neighbourhoods like Trinity Bellwoods, King West, Roncesvalles, and Liberty Village. West downtown staples The Rhino patio, The Drake Hotel and The Gladstone are just around the corner, and there's always something happening close to home. Parkdale isn't just a place to live, it's a place to belong. (id:60365)
3104 Autumn Hill Crescent
Burlington, Ontario
Welcome To 3104 Autumn Hill Crescent. This beautifully updated, turn-key, 3 Bedroom 3 Bathroom Semi-Detached home is in the heart of the highly sought after Headon Forest community. Boasting exceptional curb appeal with meticulous landscaping and aggregate concrete walkways, this home offers an attached single car garage and double wide driveway parking for up to three vehicles. Thoughtfully renovated over the past few years, this home is sure to impress. From the stylish open concept Living/Dining room with the warm and inviting woodburning fireplace, large windows bringing in ample natural light, to the chefs kitchen showcasing Quartz counters, custom cabinetry and high-end stainless-steel appliances, there are no shortage of details in this lovely home. Add in a splash of functionality with a side door accessed from the kitchen to the expansive side yard where you have sheds for storage, and fresh herb and vegetable gardens for your backyard homesteading. The dining area offers a large sliding walkout to a picturesque backyard with mature trees and gardens. A large deck with BBQ and natural gas hookup is perfect for entertaining, or dining with the family al fresco. Upstairs, 3 well appointed bedrooms are complemented by a newly renovated 3-piece bathroom featuring Rainforest Shower Spa. The Primary Bedroom features hardwood floors and an enormous walk-in closet. The finished basement features a spacious rec room, office nook, laundry room, plenty of storage, and newly added 3-piece bathroom. This home is perfectly positioned near top rated schools, shopping, restaurants, major highways, parks and trails, with easy access to the GO train, bus services, Downtown Burlington, and Joseph Brant Memorial Hospital. Don't miss your chance to own this stunning property in the most perfect of locations! (id:60365)
1202 - 41 Markbrook Lane
Toronto, Ontario
Beautiful & Spacious Condo Unit, 2 Bedrooms, 2 full washrooms, Ensuite Laundry, Gated Security 24/7.All Amenities, Gym, Sauna, Game Room, Party Room, Indoor Pool & Many More, Close To School, Grocery, Transit, Subway, Hwy, Humber College, York Univ & Lots More. (id:60365)
7405 Catalpa Road
Mississauga, Ontario
This centrally located 4-level backsplit offers space for everyone. The living/dining rooms are an open concept area with a large window. A family size kitchen with a pantry and 4 spacious bedrooms. This home also features a seperate entrance. A family room large enough for family and friends, with a fireplace and a sliding door to a large patio and backyard. The home features a separate large recreational room with a built in bar for more entertaining. A separate laundry room with sink and an extra crawl space for storage. Don't forget a cold room/cantina. (id:60365)
126 Laurel Avenue
Toronto, Ontario
Fall in love with this utterly charming and thoughtfully redesigned 1620 sft home on 60'X132' private lot, with a refreshing pool & sauna. Originally a 3BR, it's now reimagined with 2 spacious bedrooms, each with windows on 3 sides. Main BR has a sweet window seat and 2 walk-in closets while BR2 has a cozy reading nook. BR3 is now a Main Flr family room with walk-out to an awesome backyard - can be converted back. This unique layout offers a beautifully curated space wrapped in calm, creative energy including a bright DR w floor-to-ceiling corner windows and a reno'd kitchen with walkout. Lower level features a private BR with ensuite, an ideal in-law suite, and a whimsical wine tasting cellar you will not want to leave! And when it's time to unwind, step into your newly fenced backyard Oasis complete with mature perennial gardens and a sparking pool, a new cedar sauna - your personal escape - no cottage required! Sought after neighbourhood of excellent schools, 1 bus to Subway, quick highway and airport access. If you've been looking for a Reno'd open concept home with lots of light and windows and a peaceful Zen vibe, check it out! (id:60365)
27 Hinton Road
Toronto, Ontario
Well-maintained 3+1 bedroom bungalow in the heart of Rexdale. With a separate basement apartment and a large, well-equipped workshop, this property offers both versatility and income potential. The main floor features 1,160 square feet of living space with original hardwood floors in very good condition, three generous bedrooms, a full bathroom, and comfortable separate living and dining areas. The windows are in good shape, and the roof was re-shingled in August 2024. The basement includes a self-contained apartment with a separate entrance offering multi-generational living, income potential or a private workspace. Most basement windows are above grade, allowing for natural light throughout. A standout feature of this property is the spacious workshop - perfect for hobbyists, tradespeople, or small business owners. The long private driveway accommodates parking for up to six vehicles. Located near the Humber River and its extensive trail system, this home is within walking distance of local schools, the public library, shopping, and dining. Neighbourhood highlights include the popular Wally's Grill, Pine Point Park with its community centre and pool, and Woodbine Mall with over 130 shops and attractions. Just minutes away is the brand new Costco-anchored mall at Islington and the 401. Commuting is easy with access to Highways 401, 427, and 400, and public transit (TTC). This is a great opportunity for buyers seeking a very solid bungalow on a good-sized lot with income potential and excellent proximity to green space, transit, and urban conveniences. (id:60365)
Basement - 875 Jackman Gate
Milton, Ontario
Big One Bedroom Basement suite in an immaculate detached house Located in Milton with Spacious living area. New Large Sized Kitchen with Top Of The Line cabinets and New S/s kitchen Appliances. New Washer & Dryer. Pot Lights. Designated parking spot on driveway or garage. Separate entrance through Garage. Convenient location close to all amenities. Directly Across From The Park for family. Elementary schools at walking distance. Close to Milton Go Station, Hospital. One parking spot on driveway or in garage included. Basement only. (id:60365)
1444 Strathy Avenue
Mississauga, Ontario
Desirable "Lakeview" community minutes from the Toronto Border. Tastefully renovated 4 bedroom sidesplit with 2525' of sunfilled living on a mind blowing pie shaped lot. Spacious open concept living / dining room. Chef's, eat in kitchen with oodles of storage walks out to the oversized deck. Primary features wall to wall closet and a convenient 3 piece ensuite. Oversized family bath services the additional two bedrooms. Family room with powder room has a sliding door walkout to the meticulously landscaped back yard. Optional fourth bedroom or home office and Interior garage access on this level. Continue down to the recreation room complete with fireplace. Renovated Laundry room with ample cabinetry and counter space. The backyard hus been meticulously designed with multiple sitting and eating areas perfect for summer entertaining or cozy spring/fall evenings. Be the hub of memorable family and friends gatherings. Walk or Bike to Top rated schools, Lakeview golf course, Lakeview Library, Searson Park, Cawthra Woods trails and the community Centre. Minutes from the "GO" Train offering a direct 25 minute commute to Union Station. Easy access to the QEW. All the benefits of an urban lifestyle in a tranquil setting. This is the one you have been waiting for. (id:60365)
Basemen - 238 Rowe Terrace
Milton, Ontario
You Can not Miss this Amazing opportunity-->> Huge Legal Basement Apartment in a over 3000 sq ft property in the Heart of Milton-->> Gorgeous kitchen offers Stainless Steel appliances with French door fridge and dishwasher-->> Polished porcelean tiles and Quartz countertops makes this kitchen stunning-->> Huge living room with LED pot lights and laminate Flooring--> Large Bedrooms with large windows looks amazing and full of light-->> Separate Entrance and Separate laundry room (id:60365)
8508 Appleby Line
Milton, Ontario
Exquisite Estate Home on Appleby Line A Masterpiece of Luxury Living Bedrooms: 4+1 | Bathrooms: 5 | Lot: Meticulously Landscaped Grounds | Extras: Designer Patio. Discover the pinnacle of refined living in this custom-designed estate home, perfectly situated in one of the most sought-after neighborhoods. Renovated to perfection, this residence blends timeless elegance with contemporary sophistication across every detail. Step inside to find a spacious layout featuring 4+1 bedrooms and 5 luxurious bathrooms, ideal for families and entertainers alike. The chefs kitchen is a culinary dream, outfitted with premium appliances, custom cabinetry, and a seamless flow to the outdoor patio, perfect for alfresco dining and gatherings. Craftsmanship and design converge in every corner of this home, offering a harmonious blend of comfort and style. Enjoy the privacy of estate living while remaining conveniently close to top-rated schools, upscale shopping, and fine dining. Key Features: Custom Renovation with High-End Finishes, 4+1 Bedrooms & 5 Bathrooms, Gourmet Chefs Kitchen & Entertainers Patio, Professionally Landscaped Grounds, Prime Location Near Schools, Shopping & Dining. Experience the ultimate in luxury and lifestyle. Schedule your private tour today and step into your dream home. (id:60365)
81 Larkspur Road
Brampton, Ontario
Welcome to 81 Larkspur Rd. This charming detached brick home is located in a family neighbourhood offering the perfect blend of comfort and convenience backing onto a beautiful neighbourhood park with gate access! Your backyard oasis is private yet has park accessibility! Fabulous for kids. You are a short walk to numerous elementary schools, shopping, public transportation and the Brampton Civic hospital. Step inside to discover a tasteful eat in kitchen, large living room, spacious bedroom and ample closet space.Large finished basement with above grade windows, complete with a cantina! Spacious garage with up top storage. This home exudes warmth and character (id:60365)
49 Church Street
Orangeville, Ontario
Step into luxury with this beautifully renovated home, transformed from top to bottom, leaving nothing to do but move in & enjoy! From the moment you walk through the front door, you're greeted with a bright & airy atmosphere & gorgeous engineered hardwood flooring that flows seamlessly through the home. At the heart of the home is a custom-designed kitchen, featuring a large centre island w/breakfast bar, elegant pendant lighting, & warm cabinetry w/under-cabinet lighting. The open-concept layout makes entertaining effortless, with a formal sitting area, dining area, & living rm, all bathed in natural light from a stunning picture window. The dining area is an entertainer's dream, featuring a sleek electric fireplace & a stylish dry bar w/floating wood shelves enhanced by built-in lighting & built-in bar fridge. At the back of the home, the spacious living rm offers indoor-outdoor living w/a patio door leading to the back deck. A main-level bdrm/office & 2-pce powder rm complete this floor. Upstairs, the primary suite is a true retreat, featuring a vaulted ceiling, two walk-in closets, and an elegant 5-pce ensuite. This spa-inspired ensuite includes a double vanity, a soaker tub, heated floor & a stunning walk-in shower with a custom lighted niche, rain shower head, and body jets. Down the hall, you'll find 2 addit'l bdrms, a 4-pce bathroom, & convenient upper-level laundry. The fully finished lower level is a fantastic bonus, offering a legal apartment w/separate entrance, full-size eat-in kitchen, spacious living rm, a large bdrm w/2 closets & an egress window, & a 4-pce bathroom w/stackable laundry. Whether for extended family, guests, or potential rental income, this space offers incredible flexibility. With parking for 6 vehicles plus a detached 2-car garage, this home is tucked away in a well-established neighbourhood & offers modern living in a timeless setting. Paved driveway (2025), New sod (2025) (id:60365)













