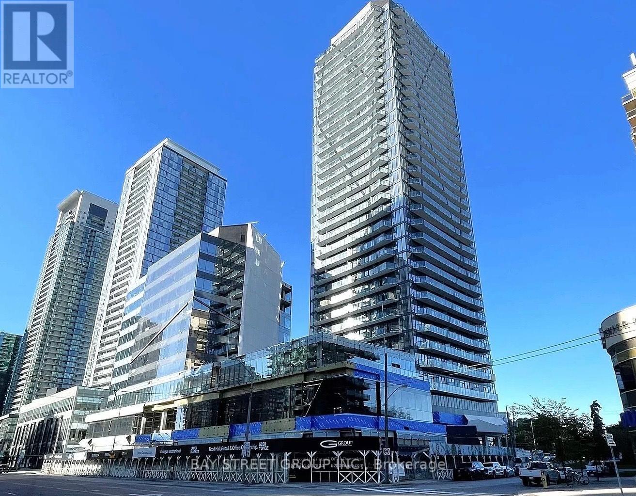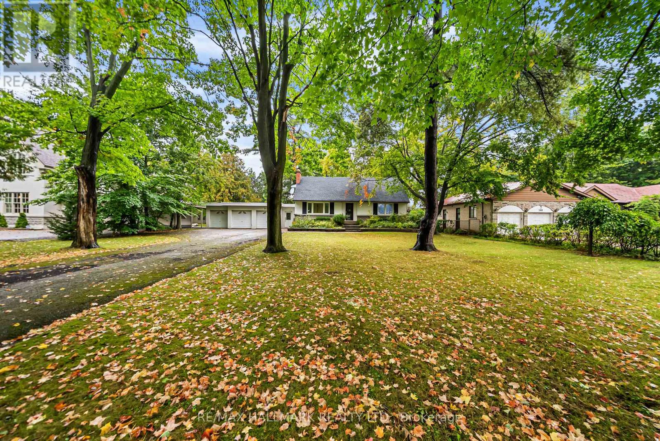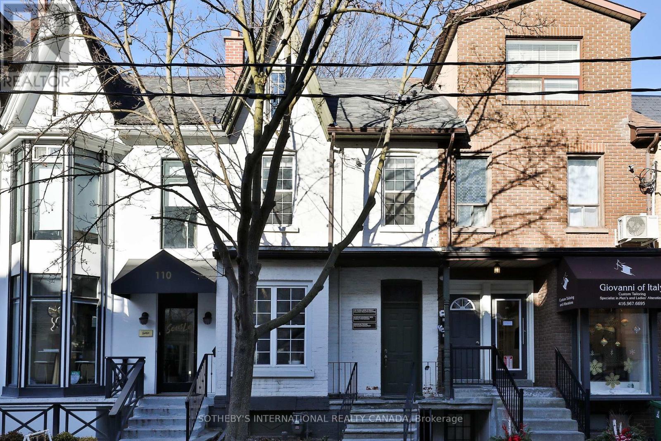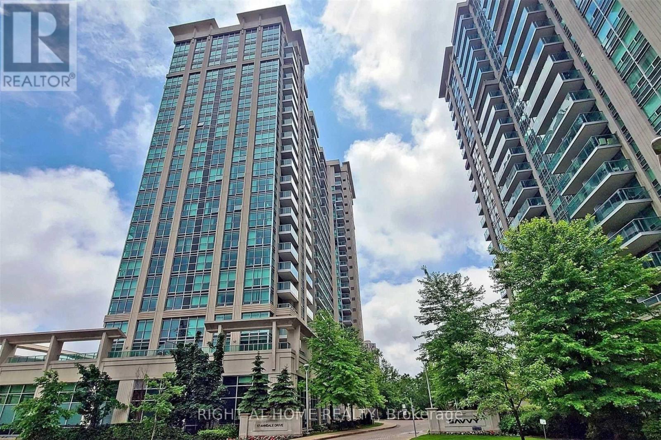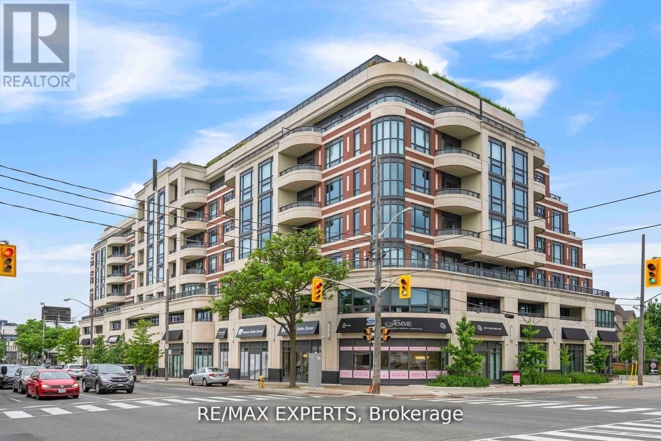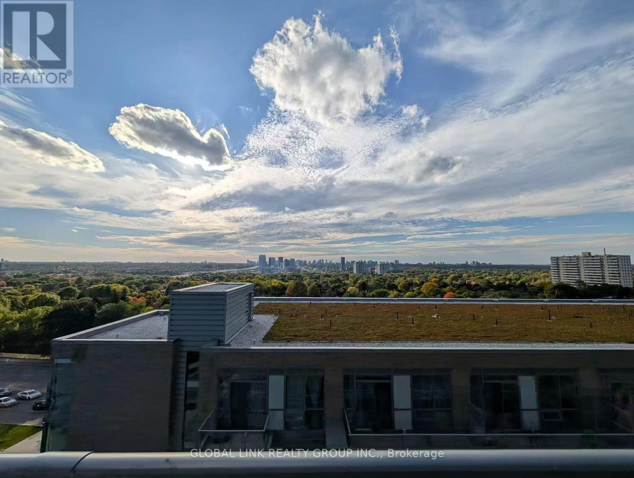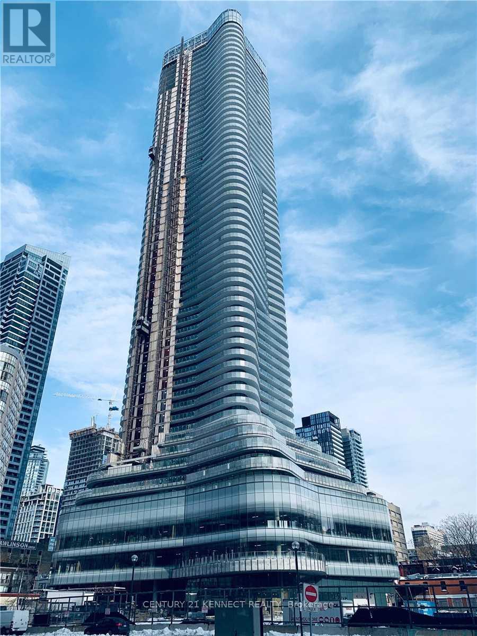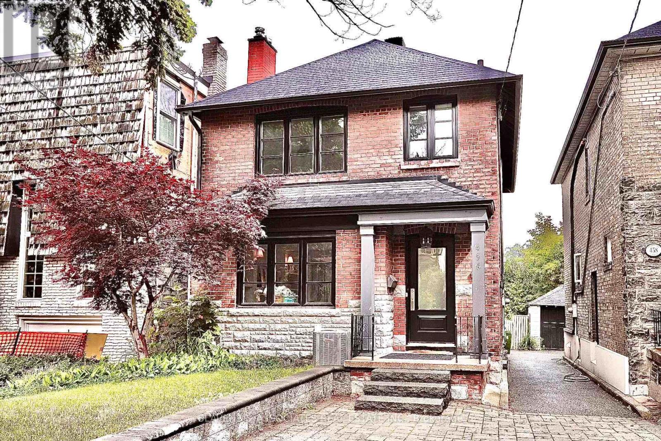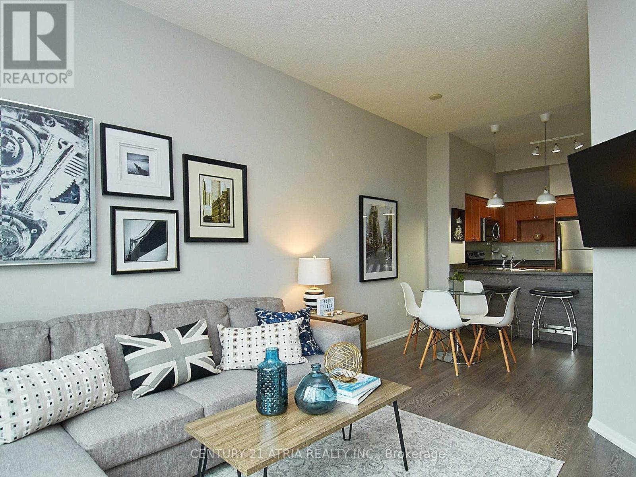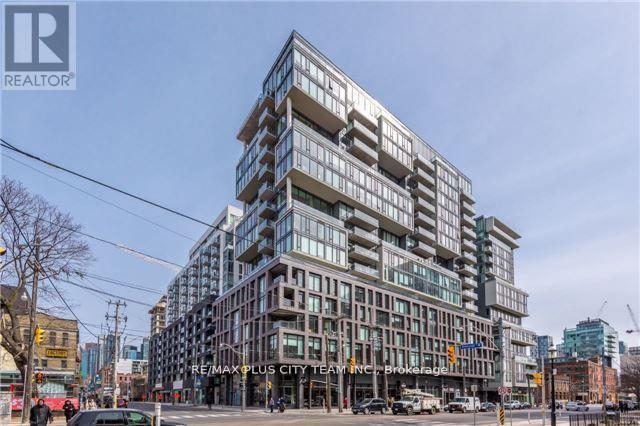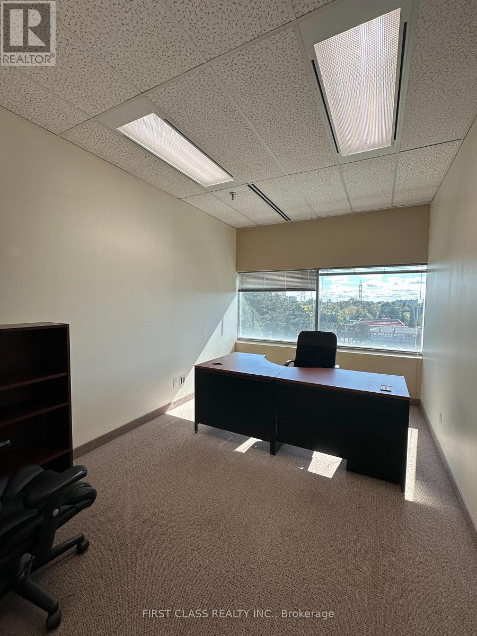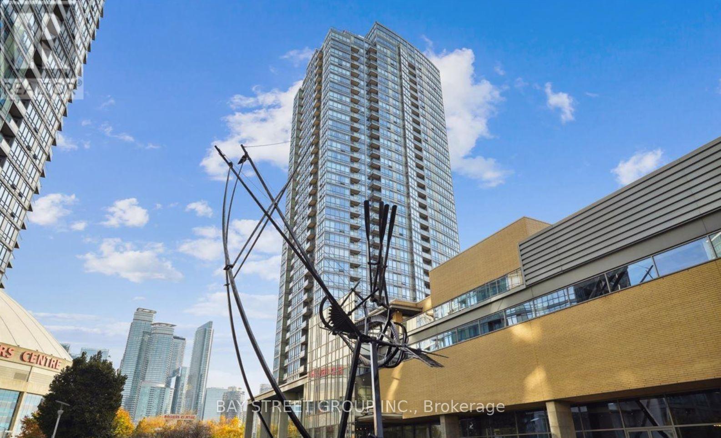2110 - 15 Ellerslie Avenue
Toronto, Ontario
Brand New Condo, Yonge & Sheppard Location.Sun-filled 2 Bedroom + 2 Bathroom Suite With 9 Ft Ceilings. 1 Locker & 1 Parking. Large Open Balcony. Steps to Yonge St, Subway, GO Station, Restaurants & Shopping. Minutes To Highway 401 and Top Ranking Schools. (id:60365)
344 Spring Garden Avenue
Toronto, Ontario
Set on an expansive 100 x 240-foot lot in one of Toronto's most coveted neighbourhoods, 344 Spring Garden Avenue offers endless potential for homeowners, renovators, or builders. Surrounded by luxury new builds and nestled on a serene, tree-lined street, this is an exceptional opportunity to create your dream home in a coveted family-friendly neighbourhood! This 1.5-storey home features 4 bedrooms, 3 bathrooms, and hardwood floors throughout, offering a comfortable canvas for renovation or expansion. The spacious, open-concept living and dining areas are flooded with natural light from large, bright windows, creating a welcoming atmosphere. The kitchen offers a comfortable breakfast area and a convenient walkout to the patio. The main floor includes 2 well-sized bedrooms and a 3pc bath, while the second level offers 2 additional bedrooms and another 4pc bath. The full basement features a generously sized recreation room, a laundry room with a walk-out access to the backyard, and ample storage space. The oversized lot continues to impress, featuring a partially fenced backyard ideal for entertaining, along with a detached three-car garage and a private 10-car driveway, offering ample parking and potential for further development. This prime location is just minutes from Bayview Village Shopping Centre, top-rated schools (St. Gabriel's, Hollywood, and Earl Haig catchment), parks, tennis courts, TTC transit, community centers, Yonge/Sheppard amenities, and more! Whether you're looking to renovate the current home or build a custom dream home, this lot and location provides limitless possibilities. Don't miss the chance to secure your place in one of Toronto's most sought-after neighborhoods. (id:60365)
108 Scollard Street
Toronto, Ontario
Fantastic commercial property in the heart of Yorkville on illustrious Scollard Street!! This is a rare opportunity to own a prime user/investment building that is zoned commercial + residential in one of Toronto's most prestigious neighborhoods. Known for its high-end retail, fine dining, galleries and vibrant culture, Yorkville continues to be a hub for affluent shoppers and business professionals. Situated in a pristine location on a high end traffic street, this exceptional property benefits from excellent visibility and foot traffic. Perfect for a wide range of commercial uses including retail, office or hospitality. Flexible floor plan currently set up as offices that features a main floor reception area with two offices and a bathroom, 2nd floor consists of three large offices and a bathroom and 3rd floor spacious loft. Unfinished lower level with ample storage and good ceiling height. Transform the entire space to suit your needs or simply renovate existing space. Total square footage is apprx 2,500 sq ft. Brand new furnace and air conditioning; upgraded firewalls to code. Do not miss this glorious opportunity!! (id:60365)
2215 - 17 Anndale Drive
Toronto, Ontario
Welcome to this bright and well-designed 2+1 corner unit featuring a functional open-concept layout. The den can easily be used as a third bedroom or home office. The modern kitchen comes equipped with stainless steel appliances, granite countertops, and overlooks the living and dining areas-perfect for everyday living and entertaining. The primary bedroom includes a 4-piece ensuite and walk-in closet, and the balcony offers lovely southwest views. Residents enjoy great building amenities including an indoor pool, fitness center, party room, theatre, games room, and 24-hour concierge. Includes: Stainless steel fridge, stove, built-in dishwasher, built-in microwave, washer & dryer, all existing light fixtures and window coverings. One parking space on P2 conveniently located near the elevator, plus one locker on P2 close by. A fantastic opportunity to rent a bright, spacious corner suite in a quality Menkes building! (id:60365)
702 - 1700 Avenue Road
Toronto, Ontario
Boutique Luxury Living In One Of The Most Affluent Neighborhoods In Toronto! This extraordinarily designed 3 Bedroom + Den, 3 Bathroom Penthouse Suite is truly a show stopper! The property boasts a luxurious, modern design with standout features like a smart dimmable lighting system, motorized curtains, and a monitored smart security system with cameras and sensors, ensuring convenience and safety. The custom Leicht kitchen shines with high-end Gaggenau and Miele appliances, a Neolith Himalaya Crystal backsplash, and a water filtration system, while heated floors in all three bathrooms, the kitchen, and foyer elevate comfort. Custom 120 Sq ft dream walk-in closet. Spa-like ensuite featuring a freestanding bath, rain shower and intelligent toilet. Custom wood paneling, engineered hardwood floors, and solid wood doors throughout add elegance, complemented by a primary bedroom with a Sangiacomo custom headboard, condensation-preventing heated floor cables and a walk out to balcony. The dining room's convertible bar cabinet and terrace walk-out, plus pre-wired built-in speakers, make this home perfect for sophisticated living and entertaining. Additionally, the expansive 590-square-foot terrace, equipped with snow-melting heated floors by Warmly Yours, gas and water hookups, and levelled concrete tiles, offers an exceptional outdoor space for year-round enjoyment. No detail was overlooked or expense| spared during design and renovation! You too can call this masterpiece your home! (id:60365)
803 - 50 Forest Manor Road
Toronto, Ontario
Very convenient location, 586 Sq.ft + 108 Sq.ft Balcony, easy access to subway & Ttc. Walking distance to all amenities within minutes. 9 ft ceilings. Modern style decor. 1+1 bedroom. 2 bathrooms. Fantastic city view. All amenities located on site: lounge, games room, concierge, indoor pool, theatre room, gym, rec centre, schools & park. Very clean. (id:60365)
4312 - 11 Wellesley Street W
Toronto, Ontario
Wellesley On The Park Condos. Bright And Sunny Studio Unit With Outdoor Balcony And Beautiful City View. Mins Walk To Subway Station, UofT St George, Toronto Metropolitan University, Hospital Row. Nearby Restaurants, Groceries, Parks, And Other Entertainment That Downtown Toronto Has To Offer. (id:60365)
456 Roehampton Avenue
Toronto, Ontario
Perfect home for professional family! Stunning fully renovated custom home featuring 3+1 bedrooms, 3 bathrooms & a wonderful finished basement with recreation area, bedroom & bathroom-perfect for a nanny suite. Quiet location with close proximity to excellent schools (Eglinton Jr PS, Hodgson MS, Northern SS), public transit-Line 1 and coming LRT, grocery stores, parks, resto's & shops. Gorgeous Open Concept living with wall panelling, crown mouldings, coffered ceilings & gas fireplace. Rare main floor powder room! Hardwood floors throughout. Three full-size bedrooms on 2nd level surrounded by large trees providing lots of privacy. Beautiful 2nd floor skylight floods the space with tons of natural light. Full 4-piece bathroom with heated floor, free-standing tub and spa-like shower. Enjoy diners outside on the large deck. The fully fenced backyard has amply green space and plenty of mature trees providing tons of privacy. This house checks all the boxes! Brand new AC unit in 2023, New roofing in 2019. Transportation, Shops & Restaurants Along Bayview, Mt. Pleasant & Yonge Street. Just Move In And Enjoy. Street permit is available for a 2nd car. (id:60365)
607 - 18 Yonge Street E
Toronto, Ontario
Welcome to 18 Yonge St - Where Downtown Living Meets Convenience and Style! Experience urban living at its finest in this sought-after Toronto address, steps from the Financial District, Union Station, Scotiabank Arena, and the Waterfront. This modern condo offers spacious layouts, floor-to-ceiling windows, and breathtaking city or lake views. Residents enjoy first-class amenities including a fitness centre, indoor pool, rooftop terrace, and 24-hour concierge service. Perfect for professionals, investors, or anyone seeking a vibrant downtown lifestyle - everything you need is right at your doorstep. (id:60365)
519 - 111 Bathurst Street
Toronto, Ontario
This fully furnished 1-bedroom, 1-bathroom condo is move-in ready and offers a comfortable and stylish living experience in one of Toronto's most dynamic neighbourhoods. Featuring 9-foot ceilings and a spacious 70-square-foot balcony, the suite provides a functional layout with plenty of room to relax or entertain. The bright primary bedroom offers a peaceful retreat, while the open living area leads directly to the private balcony. Ideally located just steps from shops, restaurants, bars, banks, and the vibrant Queen and King West communities, you will enjoy unmatched convenience and walkability. Easy access to streetcars and nearby subway stations makes commuting simple. (id:60365)
310 - 3550 Victoria Park Avenue
Toronto, Ontario
Prime Office Space in a Prestigious Location! Bright and professionally finished office suite featuring four private rooms with full window exposure and abundant natural light. The unit also includes a spacious open area and a kitchenette, making it ideal for a variety of professional and business uses. Enjoy free underground parking for tenants and visitors, excellent public transit access, and quick connections to Highways 404/DVP, 401, and 407. The building offers a range of convenient amenities including a new on-site gym, restaurant, and professional property management, providing a modern, efficient, and comfortable work environment. Ideal for professional offices, medical, consulting, or service-based businesses. (id:60365)
2801 - 5 Mariner Terrace
Toronto, Ontario
Enjoy high-floor panoramic view of downtown skyline, Lake Ontario, and into Rogers Centre! Walking distance to downtown PATH network and public transit. Unit refreshed in 2019 with new floors, kitchen, and bathrooms. Highly functional split layout. Master bedroom has walk-in closet and en-suite bathroom with walk-in shower. 2nd bathroom has luxury Jacuzzi bathtub. Large den that could be conveniently used as a 3rd room/office. Custom-designed kitchen with high-end appliances including gas cooktop, built-in dishwasher, counter-depth fridge, and built-in combo microwave oven. World-class amenities at SuperClub includes in-house RMT, 25m pool, sauna, fitness centre, ping pong, billiards, bowling, squash court, outdoor tennis court, a full size gym, indoor & outdoor playgrounds, and much more! Hydro, water, gas all included! Parking spot immediately outside elevator entrance! (id:60365)

