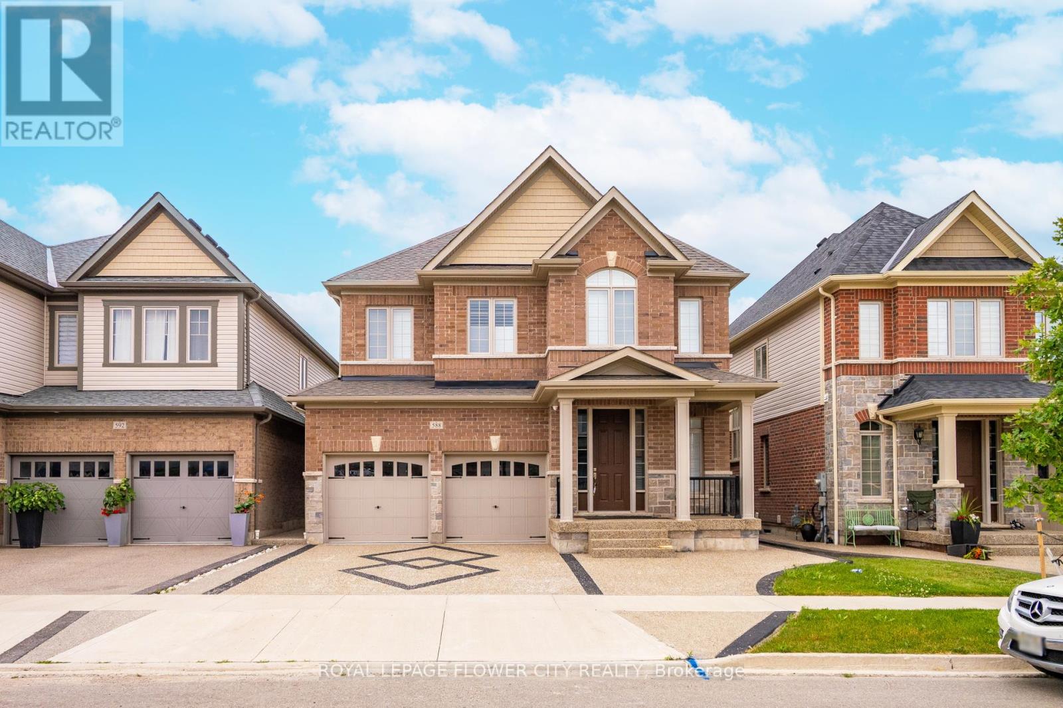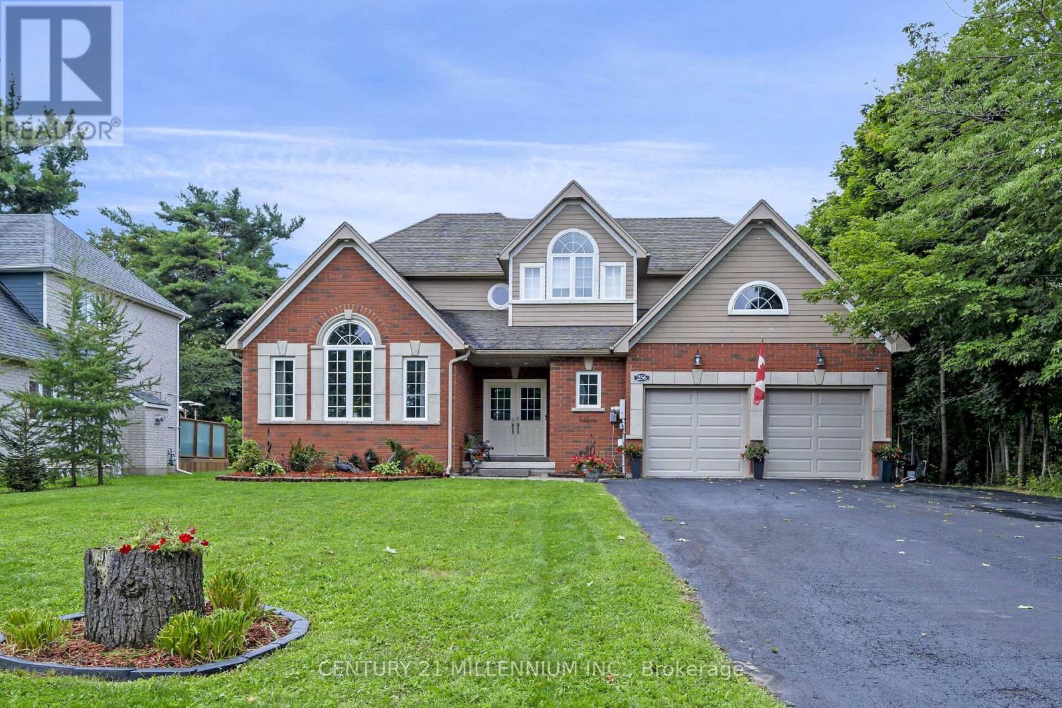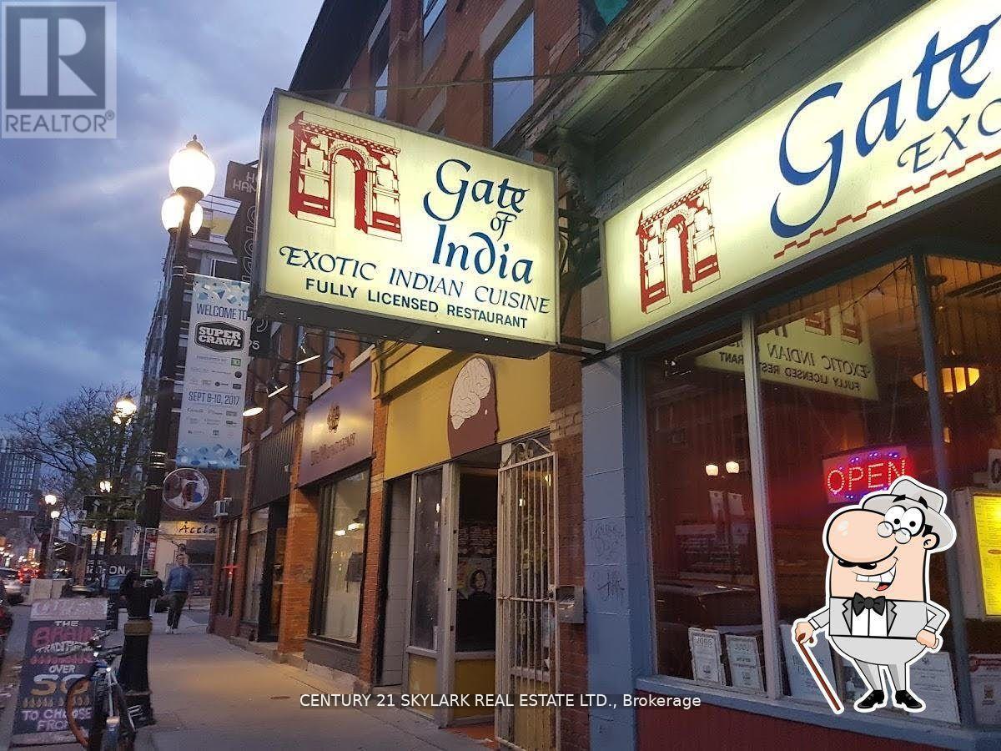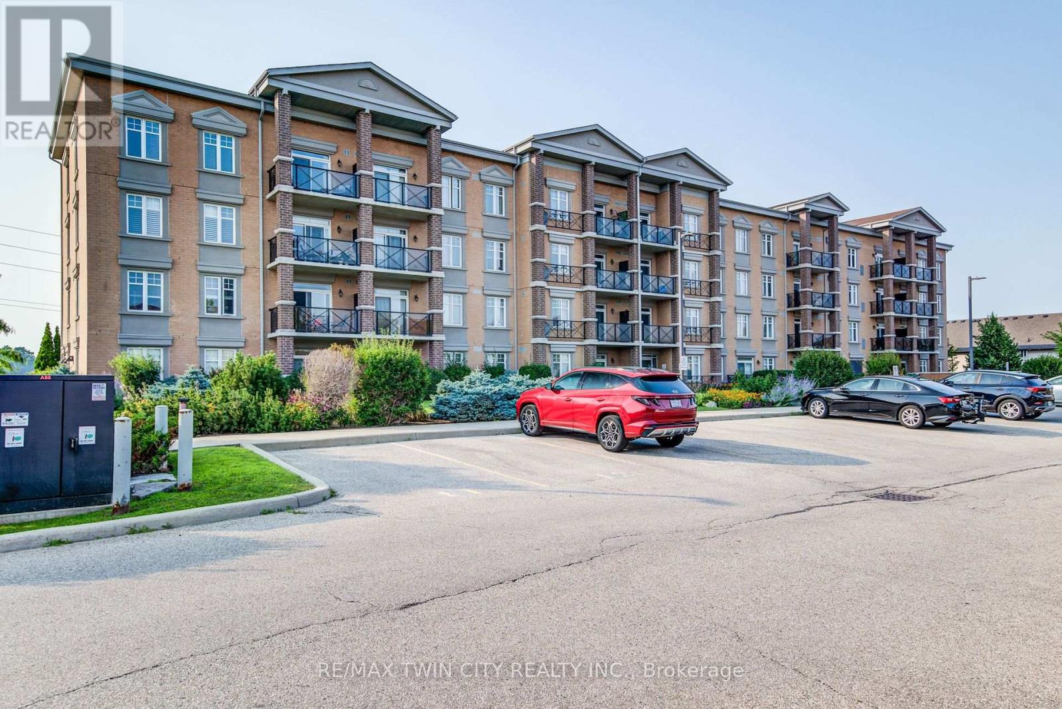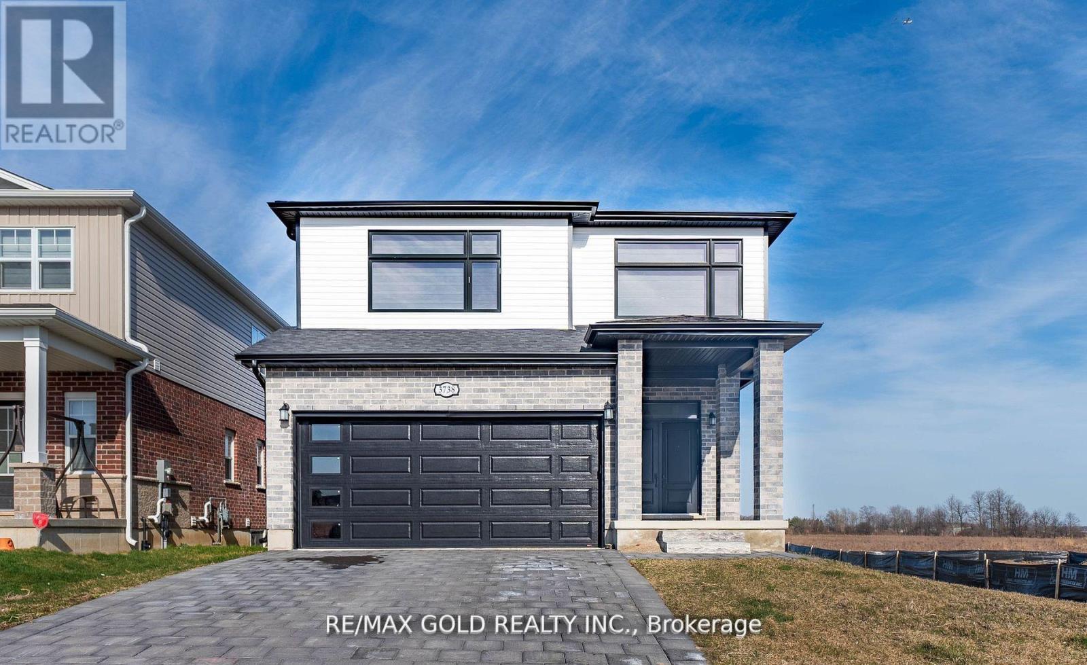17 Markle Crescent
Hamilton, Ontario
DiCenzo built 3yr old, 3 bed, 3 storey townhome near major shopping, business park and highways. Carpet free. Open concept floor plan. Liv room with sliding doors to balcony & gas fireplace. Upper 2 beds feat primary bed with walk in. Lower level bed can be home office or fam room with walkout to patio, has 2 pcs bath, closet and entry to garage. Successful applicants must send in completed rental application, income verification, credit check and report. Flex possession, flex term. (id:60365)
135 Ian Ormston Drive
Kitchener, Ontario
Welcome to this stunning detached home in the highly desirable Doon neighborhood! Home features an immaculate floor plan with 3 bed, 3 bathroom and professionally finished 1 Bedroom Legal Basement apartment with Separate side Entrance. The main floor boasts a spacious open-concept layout, with tons of natural light. kitchen is both stylish and practical, featuring plenty of cabinet space, sleek countertops, stainless steel appliances, and a modern backsplash, perfect for entertaining and daily living. Upstairs, you'll find Three spacious bedrooms, including a luxurious master suite with walk-in closets and a 4-piece ensuite and one bedroom legal basement apartment for extra income or can be used for extended family use . Fully fenced backyard for your private summer BBQs. This beautiful home is situated in a vibrant community with excellent schools, and all essential amenities nearby. minutes from Conestoga College. You're also close to parks, walking trails, the Grand River, and all the shopping and dining you need. Plus, with quick access to Highway 401, commuting is super convenient. Don't miss the opportunity to make this property your forever home. (id:60365)
588 Beckview Crescent
Kitchener, Ontario
Welcome to your dream home in the prestigious community! This luxurious 2962 sqft sun-filled 5-bedroom home blends timeless elegance with modern comfort. With a stunning stone/Brick and Aluminum siding exterior, this home makes a bold first impression. Inside, soaring ceilings, hardwood floors and pot lights on the main floor create a bright, open ambiance. The combined living and dining rooms are ideal for entertaining, while the expansive family room is truly a must-see offering the perfect space to relax and unwind. A family room of this size is a rarefind. The upgraded kitchen features S/S appliances, built in oven, a central island, and ample space for culinary creativity. Family room and Kitchen with southwest exposure filling the rooms with direct sunlight. Upstairs features 5 bedrooms. The spacious primary bedroom boasts a large walk-in closet and a 5-piece ensuite. Bedroom 2 includes its own ensuite and walk-in closet, perfect for guests, family & children. While spacious bedrooms 3 and 4 share a convenient Jack & Jill bathroom. The professionally finished LEGAL three-bedroom basement offers endless possibilities, with large windows, and sitting area. The basement also features three full bathrooms, and a builder side entrance making it ideal for rental income or in-law suite. Concrete wraps around the home and extends to the wide concrete driveway. A rare opportunity to own a thoughtfully designed home in a sought-after location! (id:60365)
10 Granite Ridge Trail
Hamilton, Ontario
Welcome to 10 Granite Ridge Trail, a stunning end-unit freehold townhome located in one of Waterdowns most desirable neighbourhoods. Just 4 years old and meticulously maintained, this home feels brand new! Boasting 4 beds and 4 baths, this townhouse offers 2,419 sq ft of above grade living space with an open concept layout and soaring 9-foot ceilings that create a bright, airy atmosphere. The massive unfinished basement includes a 3pc bath rough in and offers endless possibilities to customize and make it your own! Additional features include a private single car garage and an exclusive single car driveway. Inside, the home features luxury vinyl plank flooring throughout and a hardwood staircase for a modern look. Upon entering the home, step into the foyer that offers double closets, a powder room and a main floor office. The spacious kitchen is a chefs dream, complete with granite countertops, ample cabinetry, and a breakfast bar that flows into the open dining and living areas. Upstairs, the oversized primary bedroom features a 4pc ensuite, upgraded 12x24 porcelain tile, custom glass walk-in shower along with quartz countertops with double sink and a custom walk-in closet. The second principal bedroom features a vaulted ceiling and private 4pc ensuite with custom quartz vanity. Two additional generously sized bedrooms each feature spacious closets and a separate main 4pc bathroom includes a custom quartz vanity and accent wall. The second floor laundry room features a custom quartz folding table, providing added ease for daily living. Enjoy the outdoors in the backyard with a large deck, perfect for entertaining. Perfectly located near top rated schools, parks, grocery stores, hospitals, major highways, and the GO Station. Nothing to do but move in! (id:60365)
256 Main Street
Erin, Ontario
If space is what you are looking for, look no further! This 2010 custom build from Ricciuto Homes was designed for a BIG family in mind, with over 4500 square feet of living space. Cathedral ceilings and huge windows with a sprawling living/dining room, huge kitchen with granite counters and opening to beautiful family room with gas fireplace. Main floor laundry with walk into the 2-car garage, currently finished as the mini stick room, but easily converted back to a full garage. A total of 7 bedrooms, four upstairs with a Huge primary room complete with generous ensuite and walk-in closet. Lower level has a rec room and 3 more bedrooms, all with windows and closets. The gorgeous 0.66 of an acre property has the house positioned well back from the road but leaving plenty of room for a private backyard with above ground pool, hot tub, and a deck ready to entertain. The long paved driveway has an extra parking area to the side for all the residents and guests to park their cars and trucks. Walking distance to schools, arena, library, and the lovely downtown shopping district in the Village of Erin. Only 35 minutes from the GTA and 20 mints the GO train. Small town community values, yet only an hour to see the Raptors game! Don't wait on this one! (id:60365)
172 Wilmot Road
Brantford, Ontario
Welcome to Your Dream Home Where Comfort, Style & Location Meet! Nestled on a premium corner lot in a highly sought-after family-friendly neighbourhood, this beautifully maintained 3-bedroom detached home offers a rare blend of modern comfort, privacy, and abundant outdoor space. From the moment you arrive, youll be impressed by the homes charming curb appeal, expansive lot, and bright, welcoming interiors. Step into a sun-drenched open-concept living and dining area, where oversized windows flood the space with natural light, creating an airy and inviting atmosphere. Whether you're hosting guests or enjoying quiet evenings with family, this versatile space is perfect for both. The modern kitchen is a chefs delight featuring stainless steel appliances, ample counter space, updated cabinetry, and a functional layout ideal for meal prep and casual dining. It seamlessly connects to the living areas, making it the heart of the home. Upstairs, you'll find three generously sized bedrooms, each offering ample closet space and large windows. The primary bedroom is a peaceful retreat with plenty of room for a king-size bed and additional furnishings perfect for unwinding at the end of the day. Step outside to your own private backyard oasis a rare find with a corner lot! Whether you're enjoying morning coffee on the patio, letting kids or pets play freely, or entertaining friends with a BBQ, this outdoor space offers unlimited possibilities. Other highlights include: Detached home for added privacy, Large corner lot with extra yard space, Bright and spacious layout, Upgraded light fixtures and flooring (optional if applicable), Private driveway and garage parking, Steps to top-rated schools, parks, shopping, transit & more This home is the total package location, layout, and lifestyle. Whether you're a growing family, downsizing, or a first-time buyer, this is the perfect opportunity to secure a truly exception property! (id:60365)
22 Dennis Avenue
Brantford, Ontario
Welcome to your new 1 year new awesome home in one of Brantford's most desirable communities! This stunning freehold townhouse offers the perfect blend of style, space, and convenience with no condo fees and all the features you've been looking for. 3 Bedrooms & 2.5 bathrooms, with built-In Garage & private driveway. Step inside to a bright, open-concept main floor with large windows, modern finishes, and plenty of natural light. The upgraded kitchen features stainless steel appliances, ample counter space, and a breakfast bar perfect for entertaining or family meals. The spacious living/dining area walks out to a private backyard, ideal for summer BBQs or relaxing evenings. Upstairs, enjoy a large primary suite with a walk-in closet and a private ensuite. Two additional bedrooms offer great space for a growing family, guests, or a home office. 2nd floor laundry for convenience. With good assigned and local public schools near this home, your kids can thrive in the neighborhood. Fun is easy to find at the parks near this home. There are lots of opportunities for sports, relaxation and play in nearby parks and recreation facilities. The unspoiled basement offers tons of potential whether you're looking to create a rec room, gym, or additional storage. Whether you're a first-time buyer, investor, or downsizer, this freehold townhouse checks all the boxes. Don't miss your chance to own a beautiful home in the growing and vibrant community of Brantford! Located in a quiet, family-friendly neighborhood, Close to schools, parks, trails, shopping, and Hwy 403Book your private showing today! Move-in ready. Live/Rent & Enjoy. Covered under Tarion Warranty. (id:60365)
146 Rockhaven Lane
Hamilton, Ontario
This three-bedroom Quad is centrally located in the heart of the charming village of Waterdown. This freehold home presents an ideal opportunity for first-time buyers to enter the market. The main floors feature an open concept design with a neutral colour palette, a spacious living room, an eat-in kitchen, and access to a fully fenced yard. On the second level, you will find three generously sized bedrooms and a four-piece bathroom which offers ensuite privileges for the primary bedroom. A finished recreation room awaiting a few finishing touches offers two additional living spaces, perfect for children to hang out or a work-from-home arrangement. Centrally located steps to shopping, parks, transit, restaurants, and schools make this location unparalleled. Memorial Park is famous for hosting special events, festivals, the world renowned Rib Fest, a skating loop, sports field and a splash pad for the little ones. Opportunity awaits, don't miss out! (id:60365)
201 James Street N
Hamilton, Ontario
Prise to sell. Motivated seller. The very Famous "Gale of India" restaurant for sale. Location, Location, Location. Same owner for many long years. Bring on your concept, change the concept of the business on landlord's approval if you wish. Restaurant in a busy, well known spot for steady client. Big kitchen, good number of seats, LLBO license on Board. Come check the spot and enjoy the vibe of this busy restaurant. Restaurant and take out spot. Right 40-45 seating's. Basement included. Great place for business. Opportunity to upgrade a brand new lease. Good sales for the business. Huge kitchen with loads of equipment included in price. (id:60365)
265 Flavelle Way
Selwyn, Ontario
Welcome to 265 Flavelle Way! Brand new, never lived in Homewood Model situated in highly sough after "Natures Edge". Proudly Boasting 3000+ sqft of luxury living with Thousands Spent on Upgrades everything from Flooring to Countertops! This home is a must see and truly the jewel of the community! Highly regarded and in demand school district, proximity to the hospital, the TransCanada Trail and Jackson Park, perfect for hiking, cross-country cycling and skiing. (id:60365)
401 - 2 Colonial Drive
Guelph, Ontario
Welcome to this beautifully updated 2-bedroom condominium offering style, comfort, and convenience. Top floor. Bright and tastefully decorated throughout, this move-in-ready unit features fresh paint, upgraded lighting, and new luxury vinyl plank flooring that adds a modern touch. Two parking spaces and a storage locker provide ample room for your belongings. The open-concept living and dining area is filled with natural light, while the custom accent wall in the primary bedroom adds a touch of designer flair. Step out onto a balcony straight from the pages of Homes & Gardens a beautifully designed outdoor retreat perfect for quiet morning coffees or unwinding with a glass of wine at sunset. Enjoy fantastic building amenities including a well-equipped fitness room, an inviting event/party room, and plenty of visitor parking for your guests. Conveniently located close to shopping, transit, and everyday essentials ... this is condo living at its best! (id:60365)
3738 Stewart Avenue
London South, Ontario
Absolutely Breathtaking Modern Home in South London Built in 2023!Step into this stunning 4-bedroom, 2.5-bathroom home that blends modern elegance with thoughtful design. Main Floor Features: Bright foyer and welcoming entrance Spacious great room ideal for relaxing or entertaining Stylish eat-in kitchen with quartz countertops - a true showpiece Powder room for guests Second Floor Highlights:4 generously sized bedrooms Luxurious primary suite with a 4-piece en-suite bathroom Additional 3-piece bathroom Upper-level laundry for added convenience Basement Potential: Separate entrance provided by the builder Excellent development opportunity ideal for in-law suite or income potential Additional Features: Double car garage and extra parking outside which can accomodate 6 cars. Corner lot providing more natural light and Increased Curb Appeal. No rear neighbors, which means increased privacy, less noise, and a more peaceful backyard environment. Close to retail, schools, and major highways This home offers everything you need for modern, comfortable living in a prime South London location. (id:60365)



