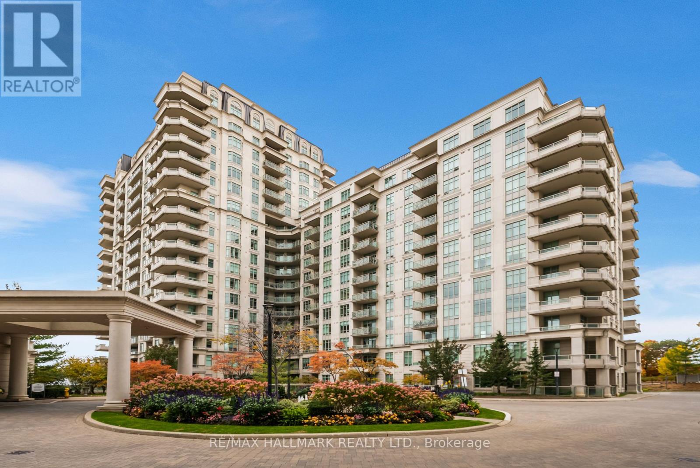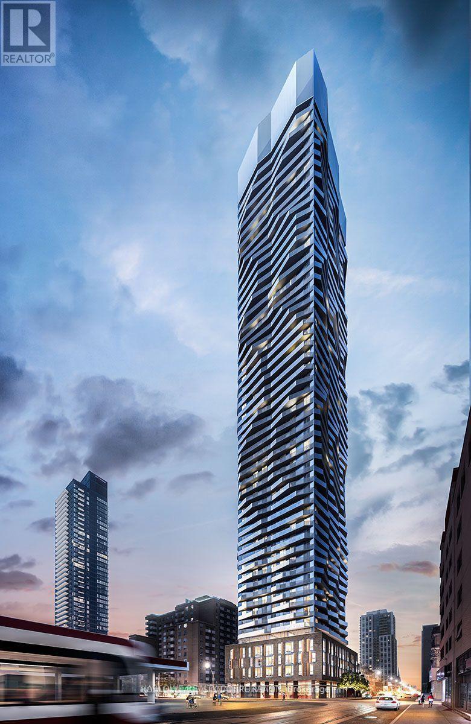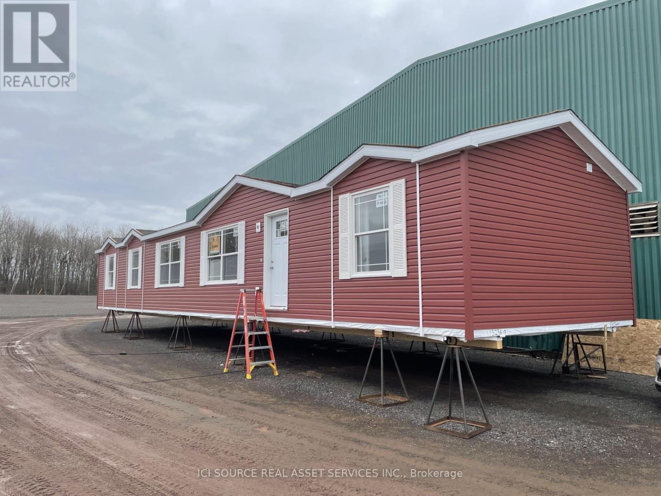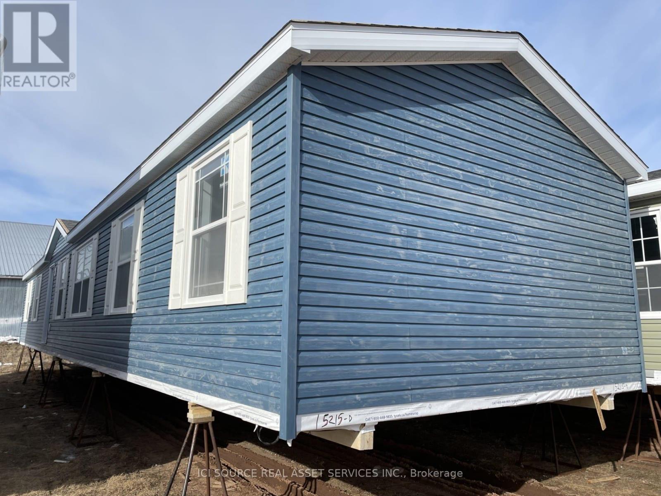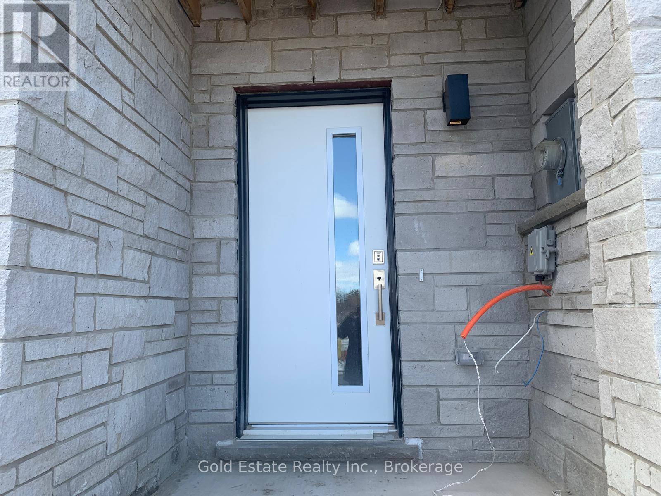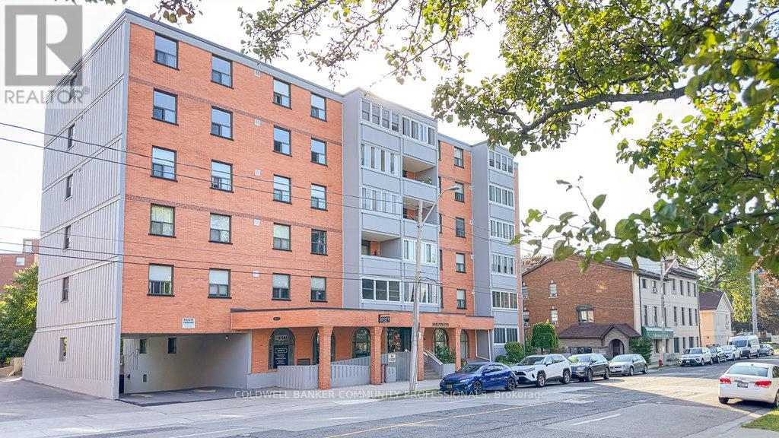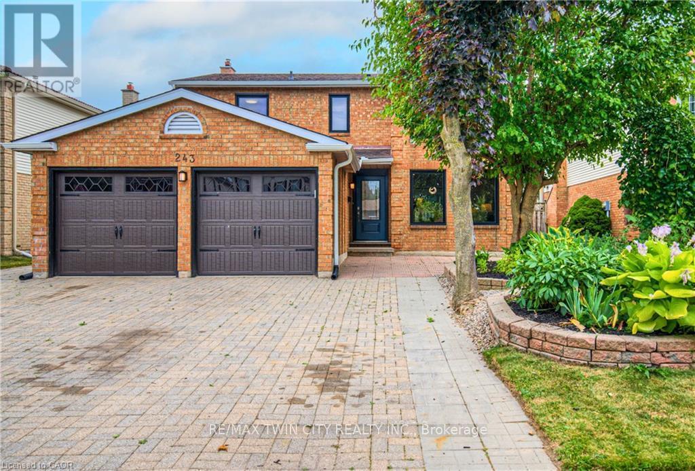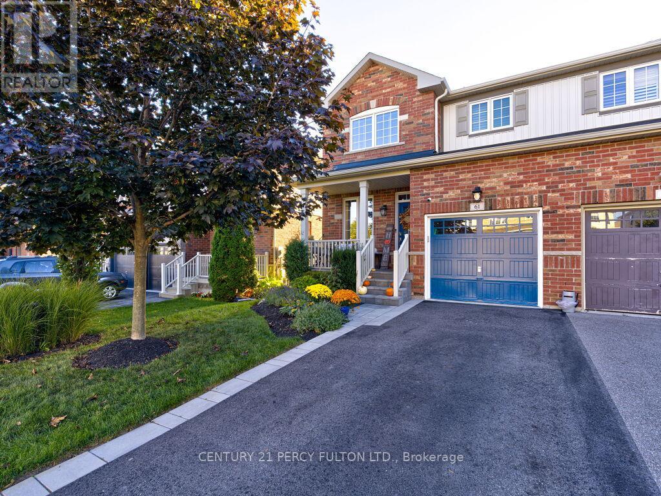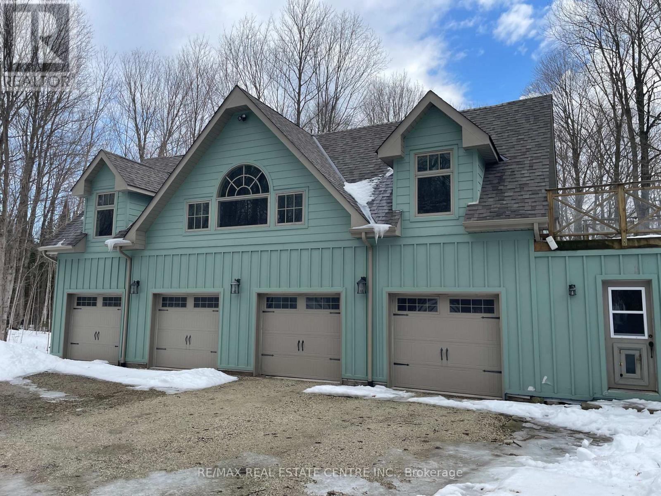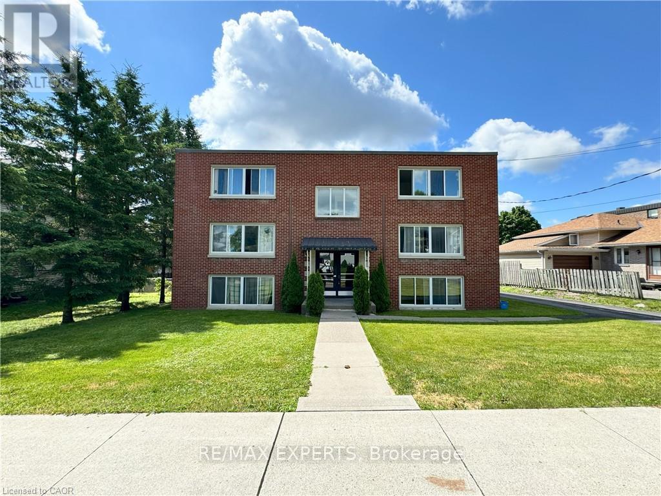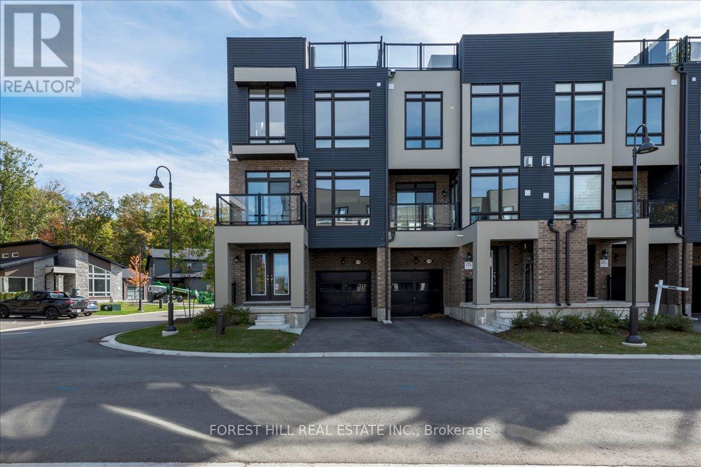311 - 20 Bloorview Place
Toronto, Ontario
Welcome to Aria residences; known for it's world-class amenities, including a 24 hr concierge, indoor pool, fitness center, sauna, party room, theater, and beautifully landscaped gardens. Conveniently located near Highway 401, and 404, TTC, North York General hospital, Fairview mall, and Bayview Village, this residence offers an unmatched lifestyle and accessibility. Discover luxury living in this elegant one bedroom plus a spacious den that is large enough to serve as a comfortable second bedroom or private home-office, offering exceptional flexibility. This bright and airy unit features an open concept layout that seamlessly blends urban design with everyday comfort. Enjoy your Monday morning coffee or friday evening wine on the private balcony overlooking lush greenery and tranquility of Aria community creating a pleasant escape from the city life. (id:60365)
315 - 100 Dalhousie Street
Toronto, Ontario
Welcome to Social by Pemberton Group, a landmark 52-storey tower at Dundas & Church offering modern city living at its finest. This beautifully designed 1+Den, 2-bath suite features a functional layout with a versatile den that can serve as a home office or 2nd bedroom. Enjoy sun-filled west exposure through floor-to-ceiling windows and a Juliette balcony that brings the outdoors in. The kitchen is equipped with stainless steel appliances, quartz countertops, and custom cabinetry, seamlessly blending style with function. The primary bedroom includes ample closet space and an ensuite for added convenience. Residents enjoy over 14,000 sq. ft. of world-class amenities, including a fitness centre, yoga studio, steam room, sauna, rooftop terrace, co-working spaces, party lounge, BBQs, and more. Perfectly situated steps to TMU, George Brown, U of T, Eaton Centre, public transit, restaurants, and shops everything you need is right at your doorstep. Locker & Internet included. (id:60365)
1316 Sunflower Private
Ottawa, Ontario
New construction! Welcome to the beautiful land lease community of Lynnwood Gardens in Edwards Ontario! Home is 68 x 16 and nestled on an insulated concrete pad (this houses 18 of clean dry storage!) Comes with all appliances (washer/dryer, dishwasher, range, fridge). Home is heated/cooled with a very cost efficient mini-split heat pump. This modular is 3 bedrooms, 2 full bathrooms. Home is on a pie shaped lot with a very large yard. Close proximity to the 417 near the Amazon plant. Several schools, shopping and walking trails in the area! Land lease fees are $754 per month and include property taxes, water testing, sewage and garbage pick up. This home qualifies for the HST rebate, with a cash-back to the buyer around upwards of 20K!! This home is expected to be ready for occupancy by October 1 2025. This stunning home wont last long! *For Additional Property Details Click The Brochure Icon Below* (id:60365)
8910 Lynwood Park Private
Ottawa, Ontario
New construction! Welcome to the beautiful land lease community of Lynnwood Gardens in Edwards Ontario! Home is 68 x 16 and nestled on an insulated concrete pad (this houses 18 of clean dry storage!) Comes with all appliances (washer/dryer, dishwasher, range, fridge). Home is heated/cooled with a very cost efficient mini-split heat pump. This modular is 3 bedrooms, 2 full bathrooms. Close proximity to the 417 near the Amazon plant. Several schools, shopping and walking trails in the area! Land lease fees are $754 per month and include property taxes, water testing, sewage and garbage pick up. This home qualifies for the HST rebate, with a cash-back to the buyer 20K!! This home is expected to be ready for occupancy by October 1 2025. This stunning home wont last long! *For Additional Property Details Click The Brochure Icon Below* (id:60365)
#25 - 51 Sparrow Avenue
Cambridge, Ontario
Beautiful 4 bedroom townhouse with Modern and open concept main floor layout spacious bright kitchen with Quartz countertop. Property offer 2 primary bedrooms with on ensuite and other 2rooms are good side as well. All amenities and plaza close by. The tenant is responsible to pay 100% utilities No pets and no smoking on the property. The tenant will do Snow Removal and Grass Cutting at the property. (id:60365)
205 - 23 Main Street
Hamilton, Ontario
Charming 2-Bedroom Condo in the Heart of Dundas. Discover a delightful blend of comfort and convenience in this beautifully maintained 2-bedroom, 1-bath condo located in the highly desirable Cootes Paradise community. Nestled within a boutique mid-rise building in the heart of historic downtown Dundas, this move-in-ready unit offers a relaxed lifestyle surrounded by nature, charm, and amenities. Freshly painted and professionally updated, this bright and spacious suite features a refreshed kitchen, a modern 4-piece bathroom, and two generous bedrooms with ample closet space. The standout feature is the west-facing covered sunroom-ideal for afternoon lounging, curling up with a book, or tending to your favourite indoor plants. Enjoy exclusive use of underground parking (P2 #24) and storage locker (P2#205). Building amenities include secure bike storage, party room, BBQ courtyard, on-site laundry, and a dedicated Superintendent. Recent building upgrades: roof, parking garage repairs, new intercom/fob system, and upcoming courtyard refurbishment (date TBD). Step outside and you're just moments away from everything that makes Dundas special: local cafés like Detour and Café Domestique, boutique shops, the public library, art galleries, restaurants, pubs, scenic trails, Dundas Driving Park, tennis clubs, and more. Whether you're downsizing, investing, or buying your first home, this is your chance to enjoy the best of small-town charm with big lifestyle benefits. Come experience the vibrant community of Cootes Paradise. (id:60365)
243 Highview Drive
Kitchener, Ontario
OVER $130,000 IN RECENT UPGRADES - MOVE-IN READY WITH A POOL AND MINUTES TO THE HIGHWAY! This beautifully renovated 5 bedroom, 3 bathroom home in Kitchener's highly sought-after Forest Heights neighbourhood offers the perfect blend of luxury upgrades, energy efficiency, and unbeatable convenience. Enjoy quick access to Highway 7/8 and the 401, making commuting a breeze. Inside, nearly every major system and surface has been updated - saving you the time, expense, and hassle of renovations. Major mechanicals include a brand new high efficiency furnace, tankless water heater, and water softener(2025), upgraded 125-amp electrical panel with surge protection (2025), new attic and thermal insulation, and soundproofing between floors. Energy-efficient windows (2021), a new front door (2021), and reflective window tinting (2024) enhance both comfort and curb appeal. The interior boasts fresh paint (2025), new flooring (2025), over 70 LED potlights, upgraded electrical outlets and switches, and stylish light fixtures throughout. The chef's kitchen is equipped with premium LG and Maytag appliances, including a fridge (2023), stove (2023), and microwave (2022). Bathrooms have been refreshed, and a basement bathroom is well on its way with brand new fixtures. The basement has an EXTRA bedroom and living area space, great for extra family fun. Outdoors, enjoy a private backyard retreat with an in-ground pool, pool fence (2023), and upgraded pool pump (2022). Parking is generous, with a 3-car driveway and electronic garage doors. With every high-cost upgrade already done, this home delivers true turn-key living in a prime location. Schedule your showing today and step into a home that's been fully prepared for years of worry-free enjoyment. (id:60365)
373 Emerald Street N
Hamilton, Ontario
Welcome to the kind of home that makes you say "YES!" the moment you step inside! This beautifully updated 2.5-storey, solid-brick end-unit townhome is packed with charm, character & modern upgrades which is an irresistible opportunity for first-time buyers, investors or anyone craving a fresh start in a home that simply feels good the second you walk through the door! Fall in love with the bright, clean, fully renovated interior! A newer kitchen, updated bathroom & fresh hardwood flooring throughout creates a light, modern feel, while the tall ceilings & century-brick character add warmth & soul! No stress, no projects, just unpack & enjoy! With two bedrooms plus a spacious loft used as the primary suite, you have room to grow, create & make the home uniquely yours! Don't need all three sleeping spaces? The extra bedroom offers amazing flexibility by turning it into a dreamy office, a bright playroom, a cozy reading hideaway, or a creative studio! The choice is yours! The backyard is your own private retreat! Step outside to a fully fenced oasis! It is secluded, quiet & beautifully set up for relaxation, entertaining, morning coffee, weekend BBQs or quiet moments alone! And yes, there's a hot tub! Imagine unwinding here at the end of a long day, enjoying a peaceful soak under the stars! This yard gives you the space to breathe. With front driveway parking, convenience becomes part of your everyday routine. Whether you're entering the market, expanding your portfolio, or looking for a smart investment with strong rental potential, this home checks every box: updated, affordable, spacious, stylish &move-in ready! In a competitive price range, this one stands out and homes like this don't wait around! Located steps to Hamilton General Hospital, schools, parks, transit & daily amenities, you're set up for easy living in a neighbourhood that's growing fast & offering fantastic value. Come see why this home feels like "the one!" This is where your next chapter begins (id:60365)
61 Bousfield Rise
Hamilton, Ontario
**Absolutely Beautiful** Spacious Semi-Detached Premium Lot Backing onto Greenspace. Open concept with over 2200SF of Finished Living Space, nestled in a quiet area of Waterdown. This turnkey home is move in ready with tons of upgrades, California Shutters (2023), Retractable Zebra Shutter (2023), Closet Organizers (2022), Finished Laundry Rm with Floating shelves & Stainless-steel sink (2024), Bathrooms on Upper Fl with quartz vanities (2024), Toilets (2022), Bidets in bathrooms. Hardwood Flr in Bdrms (2020), Updated Kitchen Cabinets (2020) Kitchen appliances, Upgraded Windows & Frosted windows in Upper bathrooms (2022 & 2024), Entire yard fully Landscaped (2023), Sump pump with backup generator (2024), Bsmt carpet (2020), Furnace & AC (2025), Weather Proofing Inside & Out (2024), Driveway (2023). Hardwood Floors, Stainless Steel Appliances, Oak Staircase with Wrought Iron Spindles, Finished Basement with Rough in bathroom. Finished Laundry room with built in Floating Shelves. Close to Hwy 403, 6, 401. Schools, Shopping, Ymca, Library. (id:60365)
516243 County Road 124 Road
Melancthon, Ontario
Gorgeous! 2 bed, 1 bath above coach house apartment overlooking 47.5 acres of forest. All inclusive, including heat, hydro, laundry, internet and satellite TV. 2 parking spots. Granite kitchen countertops, Stainless Steel appliances, cathedral ceilings, ceramic backsplash. Bright open concept. Hardwood floors throughout. Pond for fishing, and 9 hole golf course on property. Shows 10+,not your average apartment, dreams come true type of apartment. Extras: Rental application, credit check, employment letters, references required. AAA tenants, pets restricted to >20 lbs. Ideal tenants would be a mature professional couple, looking for 2-3 year commitment. 24 hours notice required. (id:60365)
5 - 63 Donald Street
Belleville, Ontario
Available immediately, this spacious 2-bedroom, 1-bathroom 3rd level unit offers spacious living room, kitchen with breakfast area, a balcony and convenient 1 parking @ the rear of the building. Located in a quiet, well-maintained multiplex building, its just steps from transit, Fresh Co, banks, schools, restaurants, parks, and more - providing easy access to all essential amenities. (id:60365)
119 Marina Village Drive
Georgian Bay, Ontario
Welcome to Oak Bay - where luxury meets lakeside living. Just steps from Georgian Bay, this brand-new townhouse offers comfort, style, and resort-inspired amenities including a private marina, outdoor pools, Oak Bay Golf Course, on-site restaurant, and shopping just minutes away.Unit 25 is a never-lived-in, upgraded side-corner townhouse, filled with natural light through floor-to-ceiling windows and offering stunning views of Georgian Bay. Its premium corner location provides extra privacy and an airy, open feel throughout.Step through double doors into a spacious foyer with designer tile upgrades. The main floor features a flexible office or entertainment area, a 2-piece powder room, and walkout to an oversized yard - perfect for outdoor relaxation.The second floor showcases a modern open-concept layout with a gourmet kitchen, large island, formal dining area, and living room with an upgraded oversized gas fireplace featuring a custom modern panel design. The primary bedroom with an ensuite bathroom adds convenience and privacy on the same level.Additional highlights include upgraded oak hardwood floors, custom picket staircase, and premium tiles in the foyer and bathrooms - all brand new and never used.The third floor offers two generous bedrooms and a large family room, ideal for guests or flexible living. The rooftop terrace is the perfect retreat, with unobstructed views of Georgian Bay and the surrounding greenery. Available for both short-term and 1-year lease. Utilities are not included in the rent. Experience the best of modern coastal living in this newly built, move-in-ready home at Oak Bay. (id:60365)

