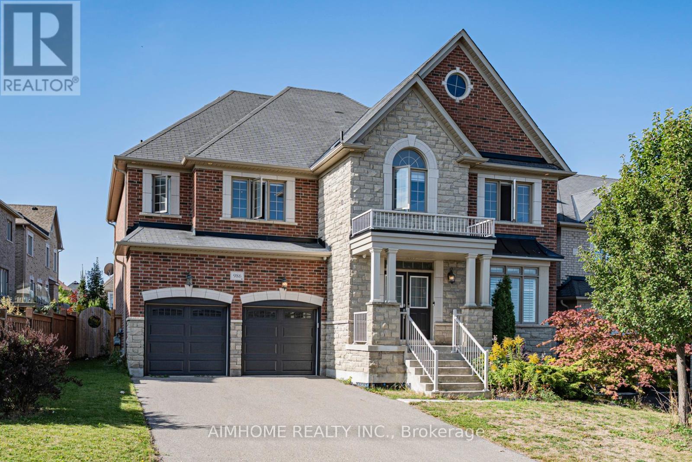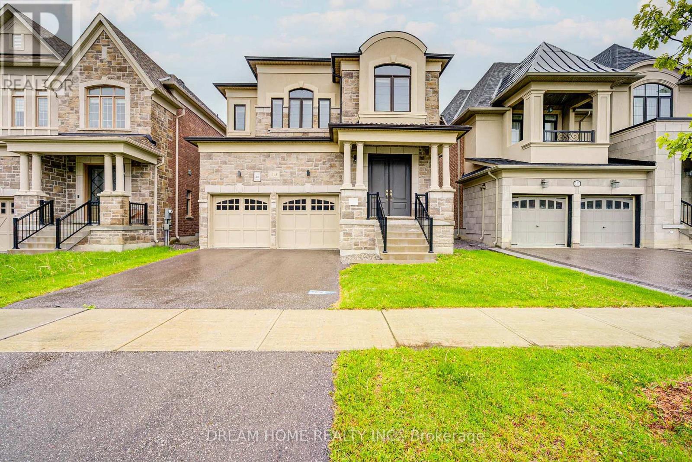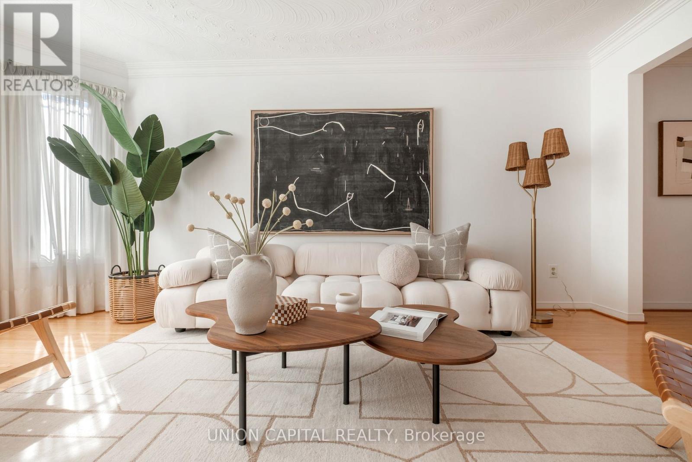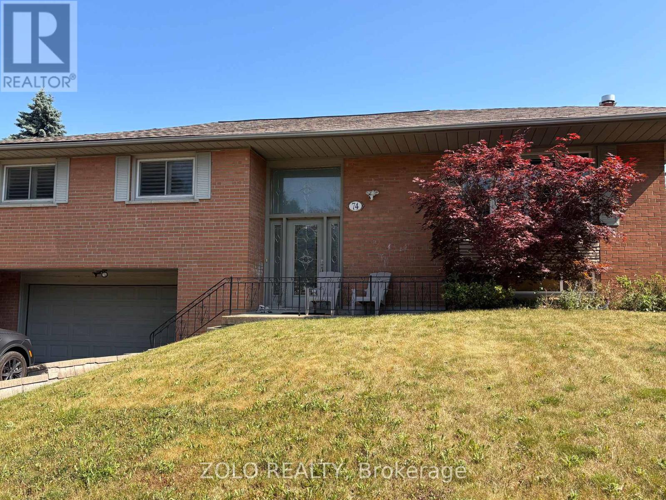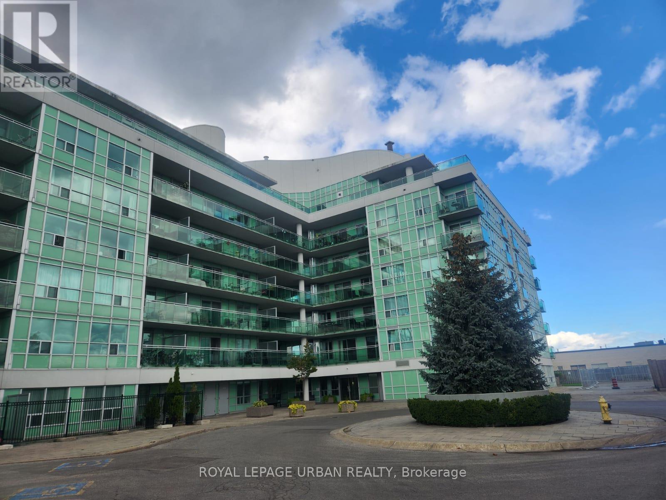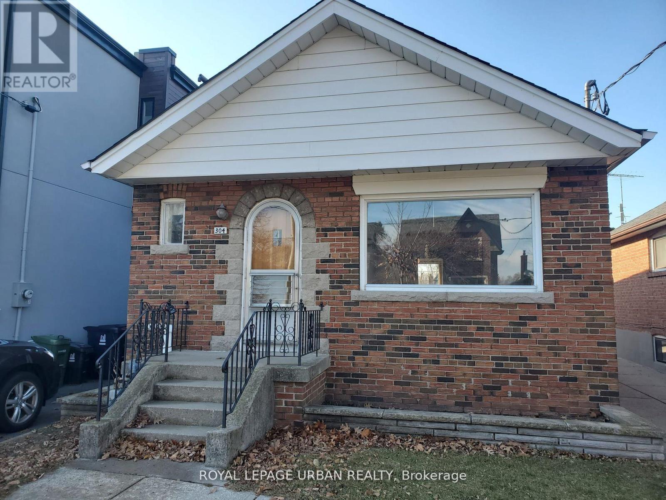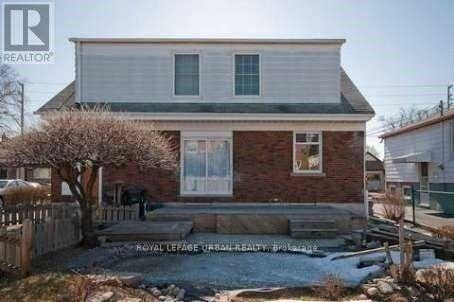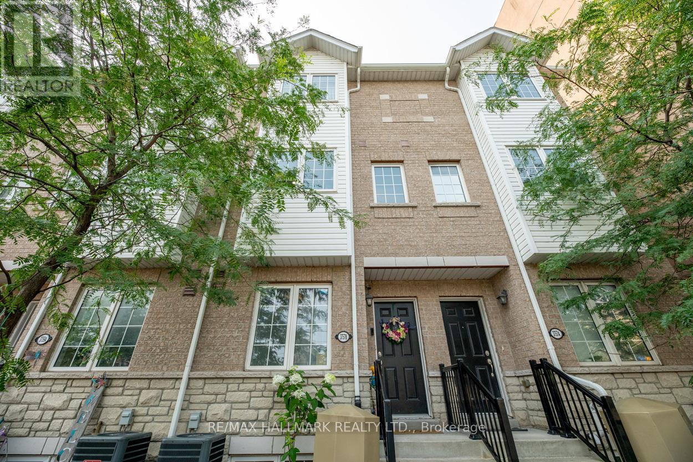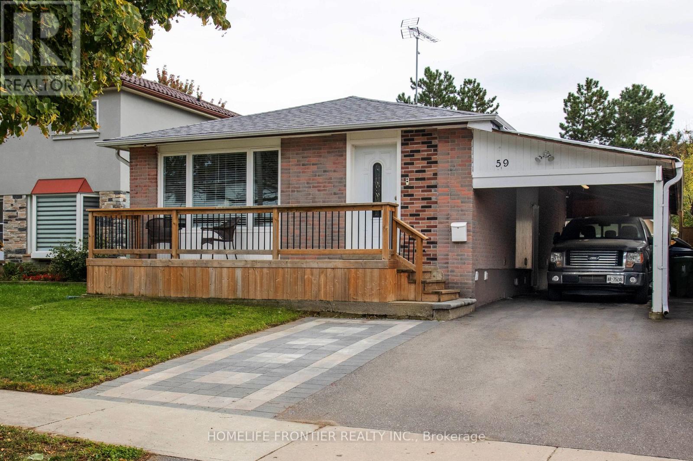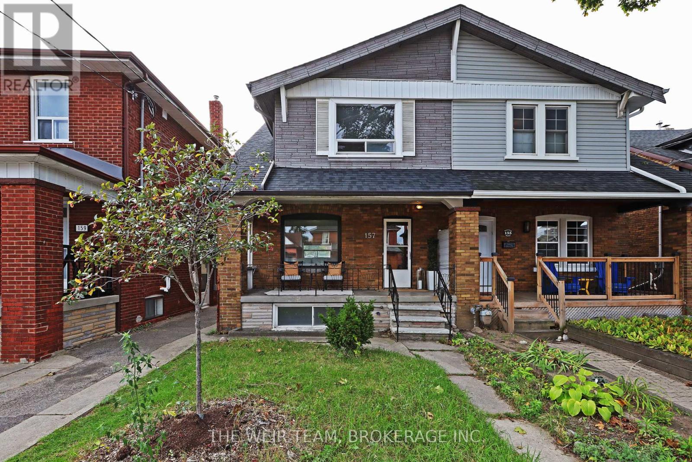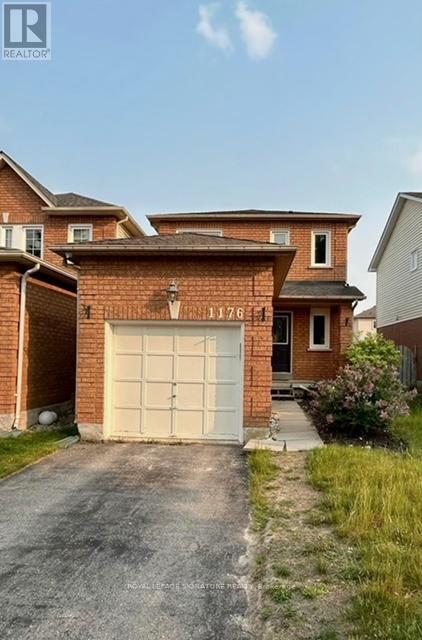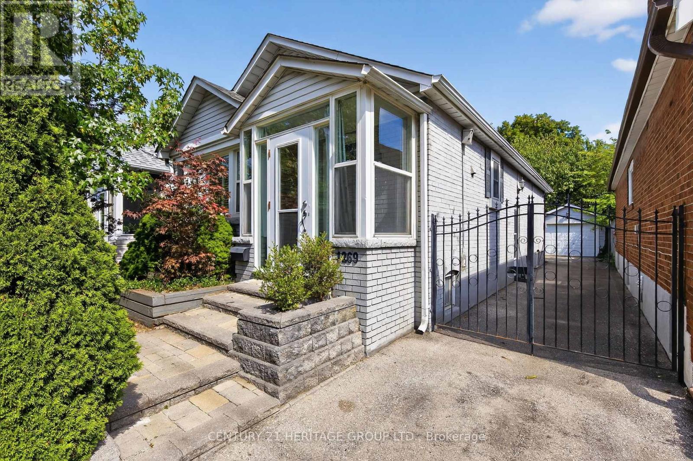986 Wilbur Pipher Circle
Newmarket, Ontario
A Must See Home!See is believe ! showing 10+++! Premium 62ft Lot W/App. 3700 Sqft Above Ground Plus Fin Basement.9' Ceilings on the Main & 2nd Floor, Incredible Open Concept Layout, Private 3rd Flr Loft W/O To Balcony, Designed And Decorated By An Interior Designer For A Luxe Transitional Look! Upgraded From Top To Bottom W/Hand scraped Hardwood Throughout, Over 150 Pot lights, Wainscoting In Main Hall, Living/Dining & Upper Hall, Smooth Celling, Crown Moulding, Waffled Ceiling In Kitchen, Built In Entertainment Wall In Family Room, Grommet Kitchen W/Granite Counter,Centre Island, Backsplash, 2nd Flr Laundry,Luxurious 5 Piece Ensuite With Quartz Counters and Glass Shower, CVAC. No Sidewalk,Close To 404,Parks,Supermarket.new Costco. (id:60365)
113 Botelho Circle
Aurora, Ontario
Aurora Luxury Detached Home! Offering Around 3,474 Sq.Ft. Of Elegant Space. The Main Floor Features Soaring 10-Foot Ceilings, Pot Lights Throughout, And A Bright Open-Concept Layout. The Gourmet Kitchen Is A Chefs Dream With A Massive Island, Stainless Steel Appliances, A Gas Cooktop, Large Breakfast Area And Direct Access To The Backyard, Ideal For Summer Barbecues And Family Gatherings. A Private Main Floor Office Adds Flexibility For Work Or Study. 2Nd Floor 9-Foot Ceilings And 4 Spacious Bedrooms, Each With Its Own Private Ensuite, Offering Comfort And Privacy For The Whole Family. The Master Bedroom Is A True Retreat, Featuring A Spa-Inspired Ensuite And An Oversized Walk-In Closet For Maximum Convenience. This Home Located Just Minutes From Highway 404 For Easy Commuting, Top-Ranked Schools, Supermarkets, Restaurants, Golf Courses, Shopping Centres, And The Stronach Aurora Recreation Complex. Everything You Need Is Within Easy Reach. This Home Combines Stylish Design, High-End Finishes, And Thoughtful FunctionalityThe Perfect Blend Of Beauty And Practicality In A Sought-After Neighborhood. (id:60365)
58 Horizon Court
Richmond Hill, Ontario
Welcome to 58 Horizon Court, a delightful family residence nestled on a quiet cul-de-sac in the prestigious Doncrest community of Richmond Hill. Surrounded by mature trees and stately executive homes, this property offers a rare opportunity to secure a home in one of the areas most coveted neighbourhoods where families thrive and long-term value endures. Thoughtfully maintained, this home boasts generous principal rooms, an inviting and functional layout, and abundant natural light throughout. Two additional bedrooms in the basement allow for you to transform the space as you wish. The spacious lot provides the perfect backdrop for family gatherings, outdoor entertaining, or tranquil evenings enjoying the tree-lined setting. Residents will appreciate the easy access to parks, shopping, dining, highways 404 and 407, transit and the convenience of being in the highly regarded school districts of Christ the King Catholic School, Doncrest Public School, Adrienne Clarkson Public School (French Immersion), St Robert Catholic High School (IB), Thornlea Secondary School (French Immersion). (id:60365)
74 Ladyslipper Court
Markham, Ontario
This charming home at 74 Ladyslipper Court is nestled in a beautiful, family-friendly neighborhood on a quiet cul-de-sac street Bayview and Laureleaf. Boasting a huge private backyard oasis, perfect for outdoor gatherings and relaxation. Ideal for families or couples, the spacious layout features 3 bedrooms, a finished basement, and 2 full bathrooms. Natural hardwood floors throughout, well maintained home. Located in the desirable Bayview Glen School district, this residence offers both comfort and convenience in a sought-after community. Qualified tenants only, please. Proof of income and references required. Don't miss the opportunity to make this welcoming home yours! (id:60365)
211 - 60 Fairfax Crescent
Toronto, Ontario
Discover this stunning 2-bedroom, 2-bathroom corner condo in one of Scarboroughs most desirable neighborhoods. Bathed in natural light, the open concept living space showcases large windows that frame serene parkland views, creating a bright and inviting atmosphere. Being a corner unit, it offers a peaceful retreat away from the hustle of the city. The kitchen is a dream, featuring granite countertops, modern cabinetry, a convenient breakfast bar, and all-new fixtures and lighting. Both bathrooms have been thoughtfully upgraded, with one boasting a sleek glass-enclosed shower, while the bedrooms are enhanced with brand-new flooring. Step out onto your private balcony to enjoy morning coffee or unwind in the evening. Added convenience comes with a new washer and dryer. Beyond the unit, this building provides an array of amenities for a lifestyle of comfort and leisure. Enjoy the rooftop terrace with BBQs, a party room, a fully equipped gym, a study lounge, and dedicated parking in the garage. Location couldnt be better, just moments from Warden and St. Clair, with easy access to major highways, subway stations, grocery stores, restaurants, and fitness centers. Future connectivity will improve even further with the Eglinton Crosstown LRT, featuring a nearby Warden station that adds long-term convenience and value. This move-in-ready corner condo seamlessly blends modern upgrades, practical living, and a vibrant lifestyle. Don't wait! (id:60365)
304 Linsmore Crescent
Toronto, Ontario
Bungalow In Prime East York Location! Bright West Facing Backyard. Walking Distance To The Best Schools, Local Shops And Nearby Danforth. Enjoy Easy Access To All The Best That City Life Offers In One Of The Best East York Pockets. (id:60365)
130 Yardley Avenue
Toronto, Ontario
*** Severance Has Been Granted For Two Homes*** Calling All First Time Home Buyers, Builders & Investors - The Search For The Perfect Property Ends Here. Fantastic Family Home On A Premium 50 X 100 Foot Lot. Tons Of Specs: Custom Kitchen W/Massive 6 Foot Quartz Island W/Breakfast Bar & Stainless Applcs. Walk-Out To Deck & Private Yard. Hardwood Floors, Porcelain Tiles. Main Floor Laundry Room & 2Pc Powder Room. Custom Built Detached Garage W/Tons Of Storage. Sep Entrance To 1 Bed Nanny Suite W/Reno'd Kit & Custom Zen Bath.Extras: Inclusions: 2 Fridges, 2 Stoves, B/I Dishwasher, Microwave, Hood Fan, Washer, Dryer, Elf's, Window Coverings. Hot Water Tank. Gb&E. Cac. Gdo + Remotes. Here's Your Opportunity to Build Your Dream Home! (id:60365)
3757 B St Clair Avenue E
Toronto, Ontario
Stunning 3-Storey Freehold Townhome In Sought-After Cliffcrest! Featuring 3 Bedrooms, 4 Baths, Smooth Ceilings Throughout, Pot Lights In Living, Kitchen & Basement, Plus Hardwood & Premium Porcelain Tile Floors. Large Modern Eat-In Kitchen With Pantry, Brand New 2025 Appliances (Except Fridge), Gas Line For Stove & BBQ, And Walk-Out To Balcony. Primary Bedroom Offers A Spacious Closet & 3Pc Ensuite With New Vanity. Direct Access To Extra-Wide Garage. Added Features Include CCTV Security, New Powder Room Vanity, & Stylish Finishes Throughout. Minutes To Scarborough Bluffs, GO Train, TTC, Schools & Parks. Just Move In & Enjoy! (id:60365)
59 Dowswell Drive
Toronto, Ontario
Gorgeous, spacious 3+2 bedrooms & 3.5 washrooms bungalow featuring an open concept living/dining area. Renovated kitchen with new cupboards, countertop, and stainless-steel appliances. New laminate flooring with reinforced subfloor, new doors, new windows, and added A/C return vents. Renovated bathrooms with new fixtures, flooring and wall tiles. Fully fenced 150ft deep lot with added walkways to 2 sheds - perfect for storage or workshop. Extended driveway to the backyard shed featuring double doors, extra interlock parking spot, inviting upgraded front porch. Full external CCTV coverage. Large basement with 2 bedrooms, kitchen, and potential for rental income (currently at $2,200). Basement also features laminate, newer windows, washer and dryer, upgraded bathrooms. Convenient location close to centennial college, UofT Scarborough, Scarborough Town Centre, Cineplex, Highway 401, groceries and restaurants. Within walking distance of TTC, banking, pharmacy, and primary school. Look no further, just move in! (id:60365)
157 Mortimer Avenue
Toronto, Ontario
Welcome to this very spacious, three bedroom open concept semi just north of the very sought after Pape and Danforth area. With hardwood floors throughout, a large kitchen with stainless steel appliances and granite countertops this home is perfect for family dinners and entertaining dinner parties. Three large bedrooms, two full bathrooms and plenty of storage space make this home ideal for a young or growing family. The full and finished basement with three piece bathroom and separate entrance offers potential rental income or extra space for a family/recreation room. The backyard offers great out door space and the mutual drive which actually has room to fit a vehicle gives you access to your very own parking. This home has bee recently painted (October 2025), chimneys have been repaired (September 2025) and the roof has recently been re-shingled (September 2025). All of this and close to public transit, parks, restaurants, shops, grocery stores and easy access to major highways. Welcome to your next home. (id:60365)
1176 Beaver Valley Crescent
Oshawa, Ontario
Beautifully Upgraded From Top To Bottom, This Detached Home Is Located In The Highly Desirable North glen Community On The Oshawa/Whitby Border. Featuring 3 Spacious Bedrooms And 3 Bathrooms, This Well-Maintained Family Home Offers A Bright And Open Living Area With A Stunning Marble Gas Fireplace, A Beautifully Landscaped Backyard, And Large Windows That Fill The Space With Natural Light. Basement Is 60% Finished, Providing Additional Living Potential. Conveniently Close To Schools, Parks, And Everyday Amenities, Come Experience One Of Oshawa's Most Sought-After Neighbourhoods! (id:60365)
1269 Broadview Avenue
Toronto, Ontario
Well Maintained Move-In Ready Detached 2+1 Bedroom 2 Bathroom Bungalow in East York. The Front of the Home has Interlocking Steps, the Home gets Privacy with lots of Shrubs and a Tree with an Enclosed Porch. This Home Features Hardwood Floors on the Main with a Gas Fireplace in the Living Room which is combined with the Dining Room & Features Crown Moulding. The Kitchen has Newer Flooring, Under Cabinet Lighting, Stainless Steel Appliances including a Dishwasher and Over the Range Microwave. The Primary Bedroom has Hardwood Floors a Large Closet and Space for a King Sized Bed. The Basement includes a Side Entrance for a Potential Apartment with a 4-Piece Bathroom, Bedroom, and Living Room. Lots of Storage Space, & the Laundry Area has a Large Laundry Sink. The Fully Fenced Backyard has an Interlock Patio and Green Space for Entertaining Guests. There's Enough Parking for 3 Cars on the Driveway and Another Space in the Detached Garage. Close Proximity to Great Parks, on TTC Bus Route & Close to Subway, DVP, Schools, Quick Walk to Pape Village with all the Shops, Restaurants and a Future Ontario Line Stop. (id:60365)

