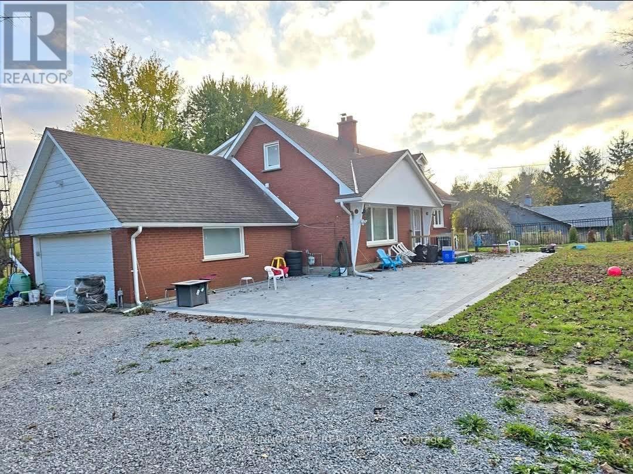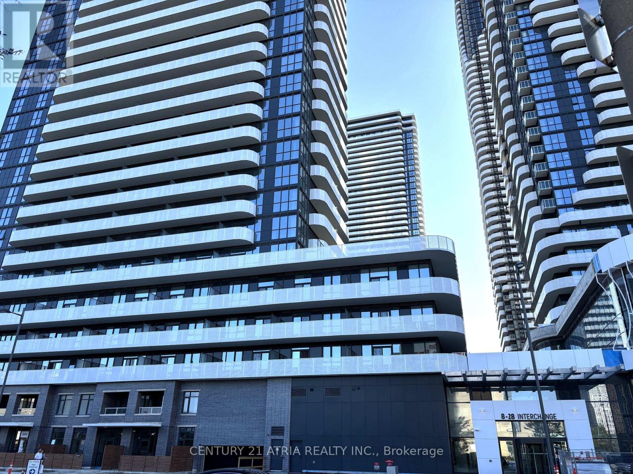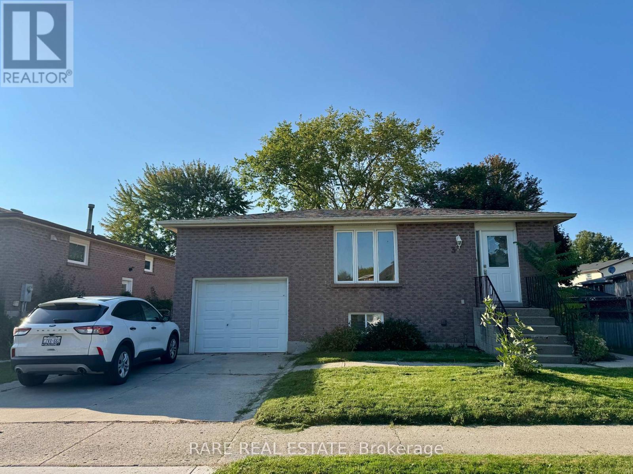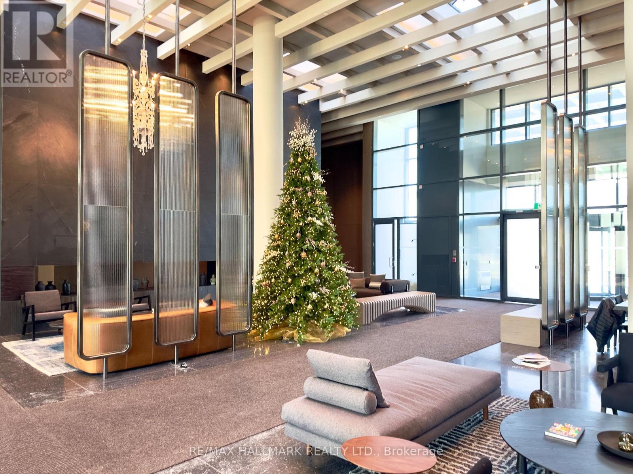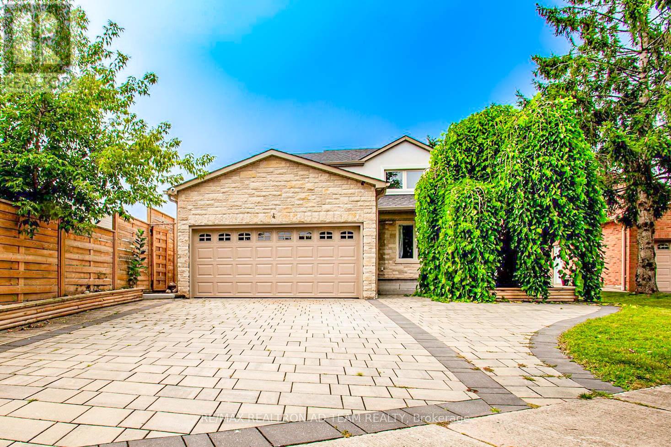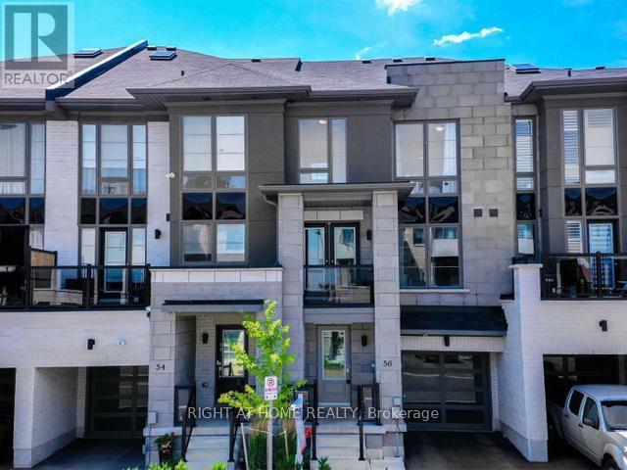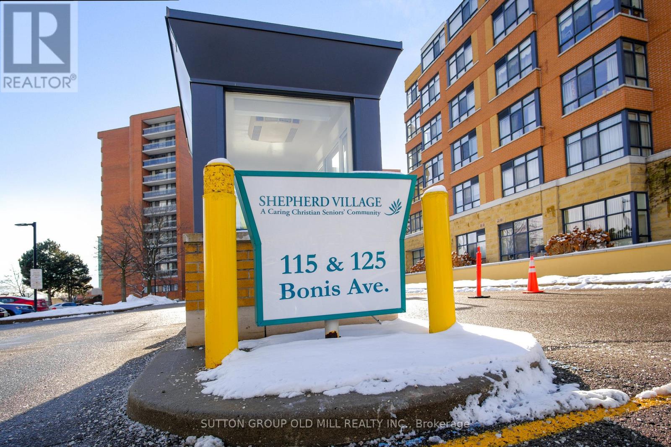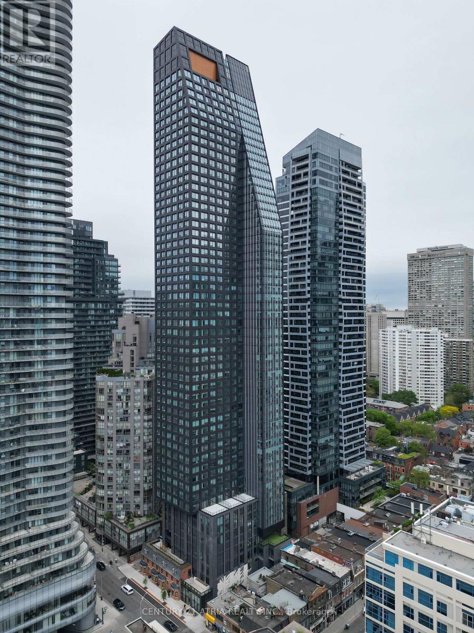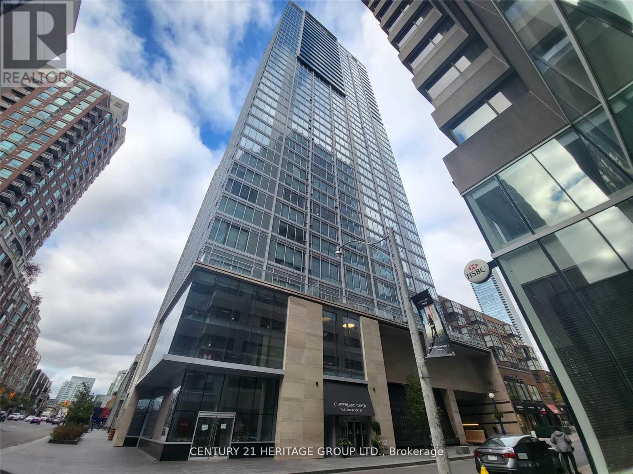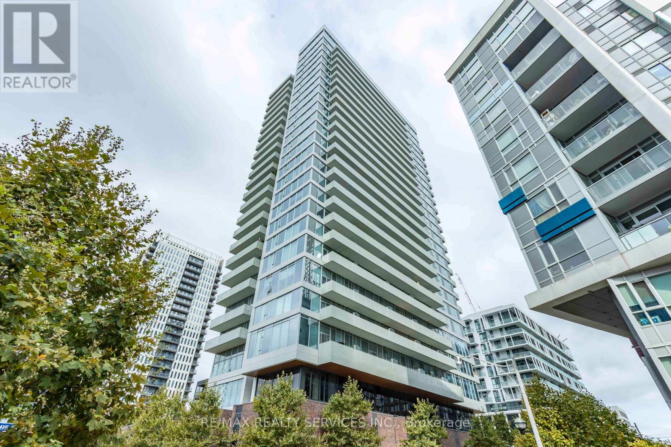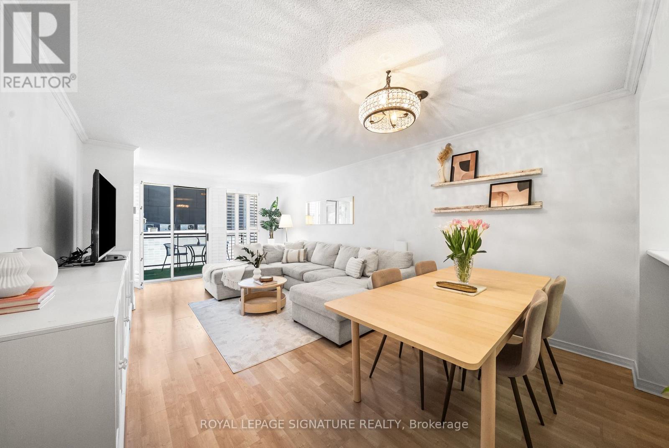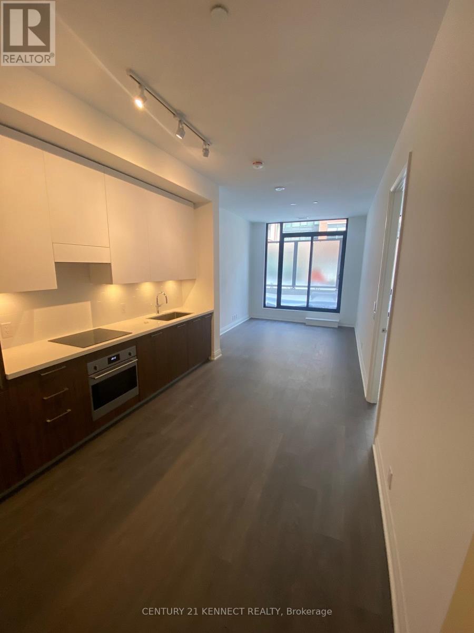1377 Stouffville Road
Richmond Hill, Ontario
Recently renovated home on a massive lot lined with mature trees in Rural Richmond Hill. Three upstairs bedrooms plus one on the main floor with an office that could double as a bedroom. Landlord will reserve the basement for personal use, however tenant will have access to basement in order to restart the water pump. Backyard use is permitted, however Landlord will still have shared use Landlord will pay utilities if the tenant meets their criteria (id:60365)
4209 - 28 Interchange Way
Vaughan, Ontario
Move Into A Brand New 1+1 Br Grand Festival Unit By Menkes In The Heart Of Heart of Vaughan Metropolitan Centre! Laminate Thru Out, Open Concept Kitchen/Living/Dining Area, Featuring A Gorgeous Modern Kitchen W/ B/I stainless steel appliances. Spacious & Efficient Bedroom W/ Floor to Ceiling Windows providing this stunning Unit with natural light, Separate Rm Den with Door. A Large Balcony offering unobstructed East-facing views. Live Steps Away From Vaughan Metropolitan Centre Subway station that connects riders to Downtown Toronto. Close to several transit option-YRT, VIVA buses and ZUM transit. 7 minute subway ride to York University Campus. Close to several green spaces, parks and many educational institutions for all ages. Take your life to a whole new level of fun and celebration at Grand at Festival! (id:60365)
37 Ondrey Street
Bradford West Gwillimbury, Ontario
Delightful main level unit in a classic three bedroom bungalow located in the heart of Bradford in a quiet family friendly community. This recently updated space features renovated kitchen cabinets, new furnace and new roof for peace of mind. Surrounded by an extensive network of parks, trails, and green space. Located close to reputable schools and minutes to the Bradford GO station, retail/shopping. Utilities included! (id:60365)
2302 - 8 Interchange Way
Vaughan, Ontario
Enjoy elevated living in the iconic Grand Festival Condominiums, Tower C. This brand-new 2-bedroom, 2-bath suite with parking is set high above the city, offering breathtaking, unobstructed southwest views-perfect for taking in the Toronto skyline each and every day. With soaring 9-foot ceilings, this bright corner unit is filled with natural light throughout.The contemporary kitchen is beautifully appointed with premium cabinetry, quartz countertops, a stylish backsplash, and state-of-the-art integrated appliances.Ideally situated in the heart of the Vaughan Metropolitan Centre, you'll be just minutes from the VMC Subway and VIVA transit, as well as IKEA, Walmart, Costco, Vaughan Mills, Cineplex, Canada's Wonderland, and an exceptional selection of dining, shopping, and entertainment. (id:60365)
4 Gilmour Drive
Ajax, Ontario
Stunning 4+2 Bedroom Home Situated On A Large, Deep 151 Ft Lot, Featuring An Elegant Stone And Stucco Exterior And A Fully Interlocked Driveway. This Home Offers A Professionally Finished Basement With Permits, Including Two Bedrooms And A Full Bathroom, Ideal For Extended Family Or Additional Living Space. The Bright And Open-Concept Main Floor Has Been Thoughtfully Redesigned With Walls Removed Under City Permits, Creating A Seamless Flow. Enjoy Combined Living And Dining Areas, Along With A Separate Yet Open Family Room. The Home Is Enhanced With Hardwood Floors, Wainscoting, And Accent Walls Throughout The Main Floor. A Striking Hardwood Staircase With Glass Railings Leads To The Upper Level And Basement. Additional Upgrades Include Crown Moulding, Wainscoting, Pot Lights On The Main Floor And Second-Floor Hallway, And Smooth Ceilings Throughout. The Upgraded Kitchen Boasts A Waterfall Quartz Island, Newer Cabinetry, And High-End Jenn-Air Stainless Steel Appliances, With A Walkout To The Spacious Backyard From The Dining Area, Perfect For Entertaining. The Primary Bedroom Features His And Hers Closets And A 3-Piece Ensuite. All Other Bedrooms Are Generously Sized, And There Is No Carpet Throughout The Home.The Basement Offers A Recreation Room, Two Bedrooms, A 3-Piece Bathroom, And Laundry, All Completed With Permits. Direct Access To The Garage From Inside The Home Adds Convenience. Recent Updates Include Roof (2022), Owned Hot Water Tank (2021), And Fresh Paint Throughout (2024). Ideally Located Minutes To Hwy 401 And Just 5 Minutes To Ajax Go Station For Easy Commuting. Close To Costco, Home Depot, Walmart, Lifetime Fitness, And A Wide Range Of Amenities. A Move-In-Ready Home With Quality Finishes Throughout - A Must See! **Extras** High End Jenn-Air Stainless Steel Appliances: (S/S Fridge, S/S Stove, & S/S Dishwasher) Microwave, Washer, Dryer, Hot Water Tank, All Light Fixtures, 6 Security Cameras, Flo Water System To Prevent Floods & CAC. (id:60365)
31 - 56 Pallock Hill Way
Whitby, Ontario
3-storey townhouse in a very desirable family friendly location in Whitby -Pringle Creek with high ceilings and a practical open concept layout. Snow-clearing, parking and water are included in the condo fee. Being sold under power of sale due to mortgage default. (id:60365)
611 - 115 Bonis Avenue
Toronto, Ontario
Welcome to Shepherd Gardens, a 65+ Independent Living Building. Enjoy wonderful amenities including a chapel, restaurant, gym on your own floor, an indoor pool, cafe, hair salon/spa, a courtyard for BBQ's with friends & family. This unit has been professionally painted in Dec'24 and is flooded with natural light, huge windows and treetop views. 2 bedrooms , 2 bathrooms ( Primary has Walk-in Closet and 4pc ensuite). PROPERTY TAXES INCLUDED IN MONTHLY MAINTENANCE FEES **EXTRAS** Stainless Steel Fridge , Stove, Dishwasher, New Heat Pump Nov '24 (id:60365)
2501 - 8 Wellesley Street W
Toronto, Ontario
Ultimate downtown convenience. This brand-new 1-bedroom, 1-bath suite on the 25th floor of Centre Court's 8 Wellesley Residences offers unparalleled urban living with a bright, efficient layout and modern finishes. The location is truly unbeatable, with Wellesley Subway Station literally outside your front door, offering instant access to Yorkville, U of T, TMU, the Financial District, and the Eaton Centre. Enjoy over 21,000 sq. ft. of world-class amenities, including a 6,300 sq. ft. Fitness Club and comprehensive co-working lounges, perfect for professionals and students seeking absolute transit accessibility and luxury. Sold with full TARION Warranty. (id:60365)
2313 - 188 Cumberland Street
Toronto, Ontario
WELL KNOWN PRESTIGOUS DOWNTOWN YORKVILLE LOCATION TO ITS BEST. NEWER STYLISH LUXURY BUILDING. STEPS TO UPSCALES RESTAURANTS/BRAND NAME FLAGSHIP STORES/MUSEUM/TRANSITS/UNIVERSITY OF TORONTO. TRUE DOWNTOWN LUXURY LIVING. 24 HRS CONCIERGE & STATE OF ART RECREATION FACILITIES.HIGH LEVEL, WELL DESIGNED COZY BRIGHT AND FUNCTIONAL ONE BEDROOM SUITE IN NEUTUAL DECOR. (id:60365)
403 - 20 Tubman Avenue
Toronto, Ontario
Enjoy luxury living at "The Wyatt" by Daniels, in the heart of downtown Toronto! This spacious 3-bedroom, 2-bathroom condo spans over 40 feet wide and offers about 1,084 sq ft of bright, open living space. Floor-to-ceiling windows stretch over 16 feet, filling the home with natural light. With 9'2" ceilings, added lighting, and stylish wide-plank laminate flooring, this unit feels modern and welcoming. The kitchen is designed for both cooking and entertaining, featuring full-size stainless steel European appliances, sleek cabinets, a large kitchen island, and expansive quartz countertops. The primary bedroom includes a private 3-piece ensuite for extra comfort. This unit comes with 1 locker and 1 parking space. The building offers top-notch amenities, including a pet washing station, bike storage, kids' play area, bouldering wall, gym, media room, study/meeting room, a bookable lounge with a kitchen, and an outdoor terrace. With a streetcar right outside, commuting is easy. Located in one of Toronto's most exciting neighborhoods, you're just steps from parks, a basketball court, a soccer field, a community center, restaurants, cafes, grocery stores, and more. Everything you need is within walking distance! Shared Building Amenities Include Rooftop Terrace, Exercise/Yoga Room, Gym, Theatre, Sauna, Party/Meeting Rooms, And Visitor Parking (id:60365)
206 - 18 Hollywood Avenue
Toronto, Ontario
Not your average 1+Den condo(den can be 2nd bdrm)- this ones huge and perfectly placed! With 965 sq ft of spacious, thoughtfully laid-out living, this bright suite in Hollywood Plaza feels more like a home than a condo. Conveniently located on the second floor- no long waits for elevators here! The open-concept layout offers room to truly live, theres space for a proper dining area and bar stools at the breakfast bar. The king-sized primary bedroom features a walk-in closet plus two built-ins, while the oversized den with French doors easily doubles as a second bedroom or a stylish home office. Steps to Yonge & Sheppard subway, dining, shopping, top schools, and every amenity you could need! Exceptional amenities include a 24-hour concierge, indoor pool, saunas, fitness centre, party room, and guest suite. If you're tired of cramped layouts and tiny dens that barely fit a desk, this one is a must-see! (id:60365)
203 - 33 Fredrick Todd Way E
Toronto, Ontario
Welcome To Upper East Village, Leaside's Newest Luxury Condominium Building. This 2 Bed, 2 Bath Bright & Spacious Unit w/ Balcony. Steps To Lrt Laird Station, Transit, Sunnybrook Park, Top-Rated Schools, Restaurants, Homesense, Canadian Tire & More! Enjoy Amazing Amenities: 24 Hr Concierge, Indoor Pool, Cardio/ Weight Room, Outdoor Lounge With Fire Pit & Bbq And Private Dining. Close to Dvp, Sunnybrook Hospital, Aga Khan Museum & Edwards Gardens. (id:60365)

