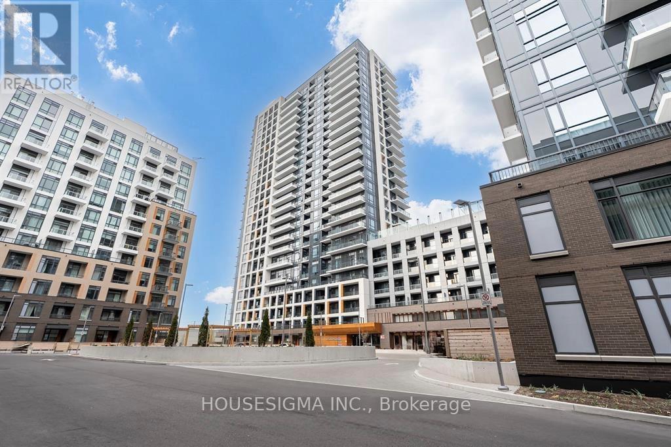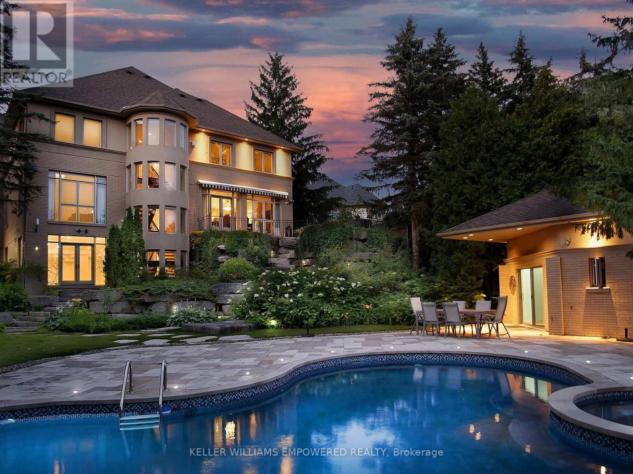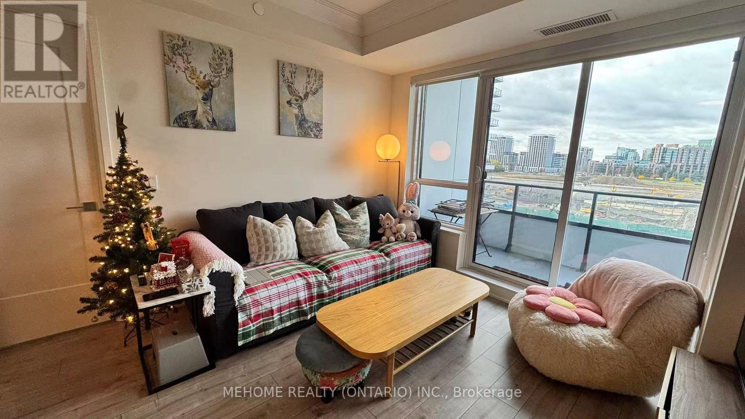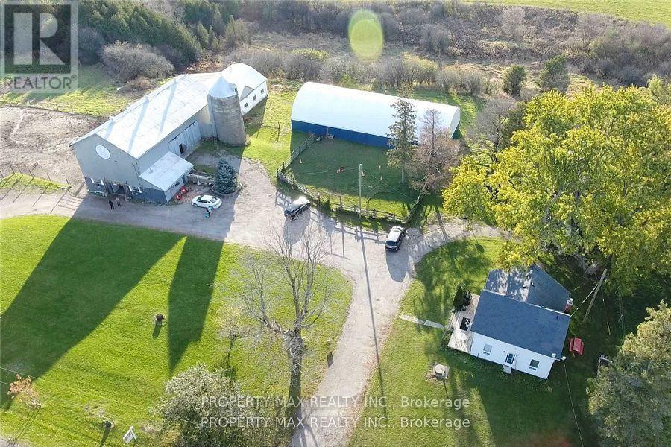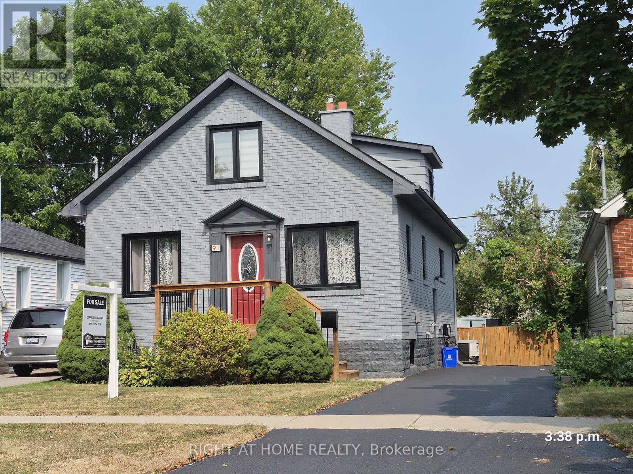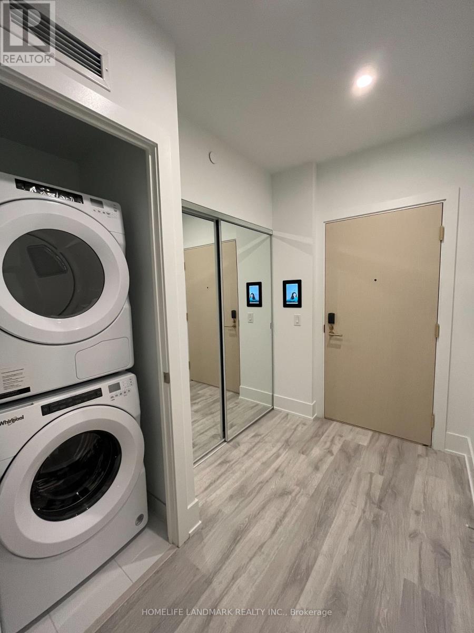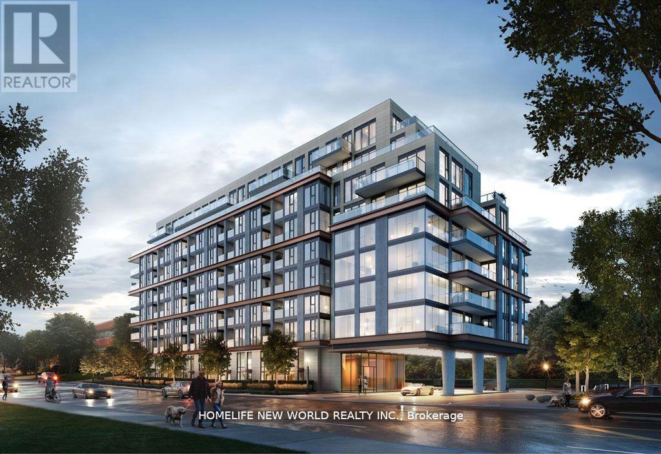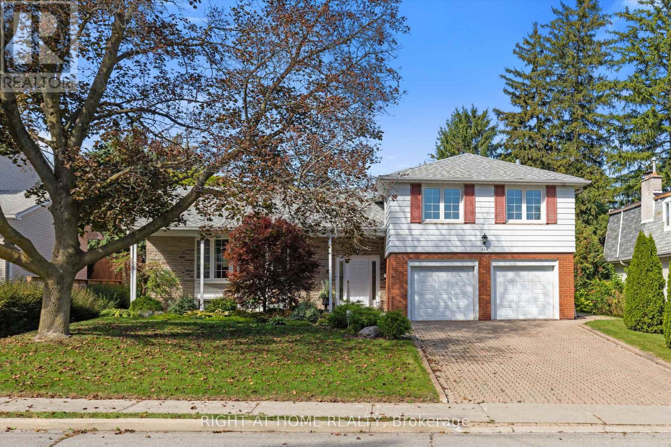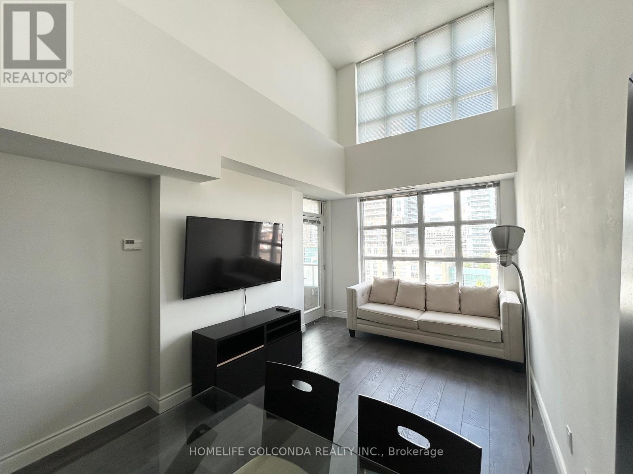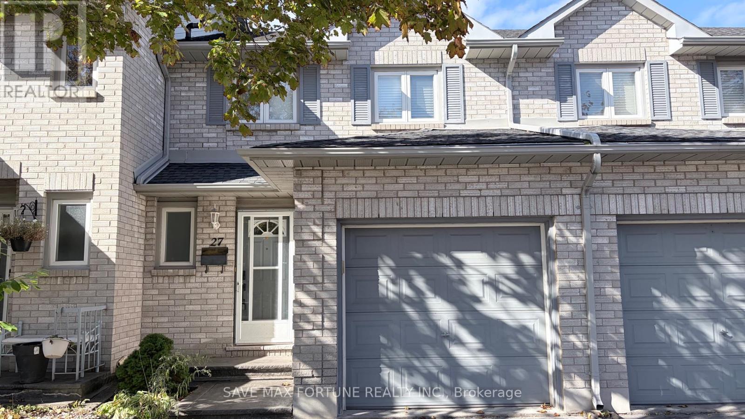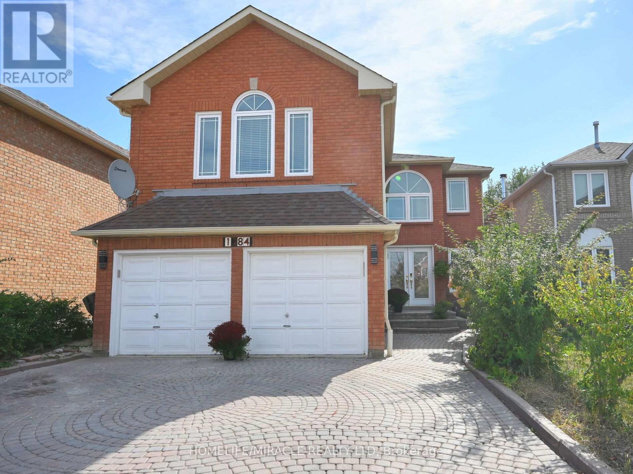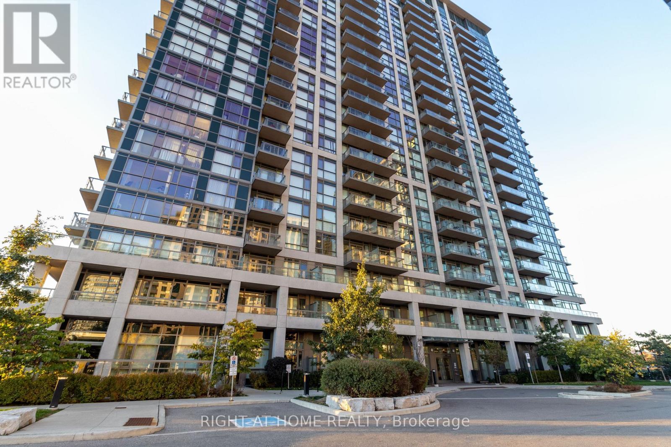912 - 7950 Bathurst Street
Vaughan, Ontario
West-facing 1-bedroom condo at The Thornhill by Daniels, offering sunset views from your private balcony overlooking the courtyard. Modern, open layout with a sleek kitchen and handy island-smart design for daily living. Take advantage of excellent amenities: a full basketball court, top-tier fitness centre with squat rack and yoga space. Walk to local coffee shops, restaurants, grocers, and transit. Quality finishes, unbeatable location, and a welcoming building-this is Thornhill living at its best. (id:60365)
90 Humberview Drive
Vaughan, Ontario
This home intertwines nature, architectural interest, and practical living seamlessly letting you live your ultimate lifestyle. A paradise backyard is created with a natural backdrop of the Humber River and meticulously crafted upper and lower entertainment areas boasting Muskoka Armour Rock boulders, stone walkways, outdoor speaker system, beautiful night lighting, and outdoor Cabana with facilities, change room with kitchenette! The home itself is approximately 6,000 square feet on the first and second floor alone, with approximately 2,500 square feet of finished lower level allowing for the perfect blend of show stopping architecture, creating "wow" factor for guests to enjoy, and practical living with your family allowing for separate spaces to find privacy and intimate spaces to bond. Upon entry the floating staircase provides a "sneak peek" of the Humber River views, awaiting you and drawing you into the Great Room which boasts double level ceiling height and fantastic views. Enjoy quiet time in your living room, as it has a double-sided fireplace. The kitchen is the perfect heat of the home with plenty of space, walk-out to rear grounds and workstation area. The first-floor study offers the perfect place to work with floor-to-ceiling built-in shelving and desk. The primary bedroom is the perfect getaway with fireplace and five-piece ensuite for you to unwind. Supporting bedrooms are all sizable with great ceiling heights and an abundance of natural light flooding into them. The lower level is a perfect getaway for your family and friends. Walk out to the rear grounds makes it easy to entertain and provides you with an additional level, and an abundance of natural light and views of your resort like backyard. Furniture Depicted in the Virtually Staged Photographs will not be Provided. (id:60365)
606 - 18 Water Walk Drive
Markham, Ontario
Welcome to 18 Water Walk Dr, Unit 606 - a luxurious 2-bedroom plus den, 3-bathroom suite in the prestigious Riverview Condos by Times Group, located in the vibrant heart of Downtown Markham. Offering 1,032 sq ft of thoughtfully designed living space and a large 94 sq ft balcony with unobstructed west-facing views, this stunning home combines elegance and functionality. The modern open-concept kitchen features stainless steel appliances, quartz countertops, under-cabinet lighting, and a convenient breakfast island. Both bedrooms feature private en-suites, while the enclosed den offers flexibility as a home office or guest room. Premium finishes, abundant natural light, and 1 parking. Enjoy resort-style amenities, including an indoor pool, fitness centre, sauna, party room, rooftop terrace, and 24-hour concierge, all within walking distance to Whole Foods, restaurants, shops, and public transit. You'll also have easy access to Highways 404/407 and Unionville GO Station. Top-ranked school zone: Milliken Mills P.S. & Unionville High School. This is modern Markham living at its finest! (id:60365)
9570 Duffs Road
Whitby, Ontario
Nestled amid rolling hills and breathtaking countryside views, this exceptional 47-acre equestrian estate invites you to imagine the perfect blend of luxury rural living and professional horse care. Designed for both the discerning equestrian professional and passionate enthusiast, the property presents a true turn-key opportunity. It features a charming renovated century home, a 21-stall horse barn with a drive-in hay loft, and a state-of-the-art indoor riding arena-ideal for year-round training, clinics, or private lessons.Beyond the main facilities, the estate offers potential for an additional outdoor riding arena or cross-country training area, making it an excellent choice for expansion or customized equestrian programs. The expansive open fields provide ample extra land for hay production, ensuring a sustainable supply of feed for your horses while generating additional income.Riders will appreciate the picturesque landscape, perfect for pleasure riding or leisurely trail exploration. The property's natural features include a scenic ravine, a meandering stream, and direct access to trail riding along the north boundary. With over 30 acres of productive hay fields, fenced paddocks, and a spacious drive shed, the land is both functional and income-generating.Conveniently located just minutes from Brooklin and Whitby, the estate offers easy toll-free access to Highway 407, seamlessly connecting to Highway 401 and surrounding major routes. This prime location combines serene country tranquility with modern accessibility, making it a rare opportunity to own a fully equipped equestrian haven in one of Durham Region's most desirable settings. (id:60365)
91 Patricia Avenue
Oshawa, Ontario
Step into this meticulously maintained and move-in ready detached home. Freshly painted house comes with lots of upgrades such as Custom Kitchen with Quartz Countertops and Brand-new Stainless-steel Appliances - 2025, Roof - 2024, Zebra Blinds - 2025, New Furnace - 2025, Hot Water Tank - 2024, Driveway sealing - 2025, Newer Windows - 2024, Pot Lights and Renovated Washrooms. The main floor features a thoughtfully designed layout that includes bedrooms, a full washroom and laundry area. Private fenced backyard with a large deck.The unfinished and unspoiled basement with a separate entrance offers excellent potential for extended family. Situated on a quiet, family-friendly street just minutes from transit, schools, Costco, parks, and shopping, this detached house is an ideal choice for families, first-time buyers, or investors. Do not miss this opportunity to own a well-maintained home in a mature and convenient neighbourhood! (id:60365)
912 - 480 Front Street
Toronto, Ontario
Fully furnished/all inclusive 1Bed, 1Bath w/9 Ft ceilings condo, perfect for young professionals seeking accommodations in the heart of the city. Fully stocked modern kitchen, open concept living room, comfortable luxury bedroom. Perfect home away from home. Chill at the expansive balcony, enjoy the city view. State of the art amenities including outdoor pool, BBQ, gym, and more. Indigo, Shopper Drug mart, Banks, top restaurants, bars, trendy retail shops, and more. Steps away from CN tower, Rogers Center, Union station, waterfront. Upscale living at its finest! The Well also offers seasonal entertainments right at your doorstep. Just pack your clothes and move in! Open for both short term and long term. Minimum 6 months. (id:60365)
716 - 250 Lawrence Avenue W
Toronto, Ontario
Located in the prestigious Lawrence Park community, this bright and spacious 1-bedroom + den, 1-bath suite in the upscale '250 Lawrence Condos' by Graywood Developments offers modern urban living at its finest. Just 1 year new and situated on the upper 7th floor, this beautifully designed unit features a functional open-concept layout with south-facing views, drop-down windows with installed blinds, stylish vinyl flooring, and a sleek kitchen equipped with built-in high-end appliances and ample storage. The separate den provides the perfect space for a home office or potential second bedroom. One parking space is included. Residents enjoy luxury amenities including 24/7 concierge, gym, co-working lounge, rooftop terrace with BBQ, pet spa, and party room. Ideally located at Avenue & Lawrence, you're just steps from top public and private schools (Lawrence Park C.I., John Wanless, UCC, Havergal, Crescent, TFS, BSS), as well as public transit, fine dining, boutique shopping, parks, ravines, and elite social clubs like the Toronto Cricket Skating and Curling Club, Granite Club, and Rosedale Golf Club. This is a rare opportunity to live in one of Torontos most sought-after neighbourhoodsdont miss it! (id:60365)
266 Newton Drive
Toronto, Ontario
This beautiful home sits on a sought-after 63-ft frontage with a meticulously landscaped lot. The unique multi-level side-split design offers a functional open layout featuring 4 generously sized bedrooms and 3 bathrooms.The home showcases HARDWOOD FLOORS running throughout under the existing carpet, providing an easy opportunity to elevate the space. Enjoy two spacious family areas, one enhanced by a cozy fireplace, perfect for relaxing or entertaining. The bright eat-in kitchen is equipped with KitchenAid appliances-fridge, stove/oven, dishwasher, and microwave-and offers an eat-in area and walkout to a beautifully landscaped yard framed by mature trees. The living and dining room features large bay windows that fill the home with natural light and create a warm, inviting atmosphere. Upstairs, the primary suite includes a 3-piece ensuite and large walk-in closet, complemented by three additional spacious bedrooms and a 4-piece bathroom. The second family room overlooks and has direct access to the backyard. The expansive basement provides ample space for a recreation room, storage, additional living areas, or future rental potential. Situated in the prestigious Bayview Ave and Steeles Ave E area, this home offers direct transit access to Bayview and Finch subway stations, proximity to parks, and an excellent selection of schools. A family-friendly neighbourhood with a move-in ready family-friendly home - awaiting your personal touch. (id:60365)
912 - 65 East Liberty Street
Toronto, Ontario
Bright & Spacious 2 Br & 2 Balconies Corner Unit In The Heart of Liberty Village, Partially Furnished With Major Pieces of Furniture, Can Also Be Rented Unfurnished At Lower Price. 1 Parking & 1 Locker Included. Loft Style High Ceiling In Living/Dining Area With 2 Levels of Windows, Huge W/I Closet In Master Bedroom. Unobstructed North View Of The Park. StepsTo Groceries, Restaurants, Coffee Shops, Queen West & King West. Easy Access To Exhibition, GO, TTC Bus & Street Cars. Great Building Amenities, 24 Hr Concierge. (id:60365)
27 - 1 Royalwood Court
Hamilton, Ontario
Experience easy, comfortable living at #27-1 Royalwood Court-a beautiful 2-storey townhouse conveniently located just off the highway. This modern home offers 3 spacious bedrooms, 1.5 bathrooms, and a stamped concrete driveway.The white kitchen gives a fresh, modern feel, and the entire home has been filled with natural lights. Enjoy the open-concept living and dining area with a large bay window and a main floor powder room.With no rear neighbours, you'll have extra privacy, and the finished basement adds a roomy rec area, lots of storage, and stylish potlights. You'll be close to Orchard Park Secondary School, walking trails, highway access, and more-perfect for convenient, low-maintenance living. (id:60365)
1184 Windsor Hill Boulevard
Mississauga, Ontario
Beautifully renovated Detached home Situated In The High Demand Area Of East Credit with rare to find two huge master bedrooms. 3085 sq/ft above grade with a Very Functional layout, Lots Of NaturalLight, Hardwood Floors And Potlights Through-Out. Spacious Living/Din Rooms. Open Concept Family Room With Fireplace, Gorgeous Eat-In Kitchen With granite Countertops, Backsplash And Stainless Steel Appliances, Walk-Out To the backyard with a large deck. Separate office (can be used as a bedroom too), Very Spacious Primary Bedroom With 6 Piece Ensuite And W/I Closet.Second master Bedroom with high ceiling, gas fireplace, large windows, 4 Piece Ensuite And A Large Closet.Two additional generous size bedrooms, one with semi ensuite. Ideally located, minutes to Heartland town centre and Sq one.Close To All Amenities ,major Hwys 401/403/Qew/407, Hospital,Golf Course,Shopping, Restaurants and High ranked Schools. (id:60365)
511 - 349 Rathburn Road W
Mississauga, Ontario
Discover urban living at its finest in this stylish 633 SQFT, 1-bedroom + den condo with a functional layout right in the heart of Mississauga's City Centre. Situated just steps from Square One Shopping Centre, the GO Bus / Train Terminal and major transit links, this unit offers superb convenience at your fingertips. You'll appreciate the bright, open-concept layout with 9-foot ceilings, floor-to-ceiling windows, a modern kitchen with stainless steel appliances, plus a versatile den that works perfectly as a home office or guest space. Great opportunity to install a sliding glass door and create a separate room. Enjoy an oversized balcony to take in city views and unwind after a long day. This well managed building with low maintenance fees features premium amenities including a Large Indoor Pool, full Fitness centre with Aerobics/cardio room, Sauna, Outdoor Tennis court, Bowling alley, Billiards and Lounge room, BBQ area, media, Movie Theatre and party rooms, children's playground and Outdoor Entertainment Area, outdoor terrace, Guest suites, and 24-hour concierge, making it ideal for both first-time buyers and savvy investors. Includes underground parking and locker. Excellent value in a great location. Don't miss this opportunity to make this vibrant downtown Mississauga lifestyle your own. (id:60365)

