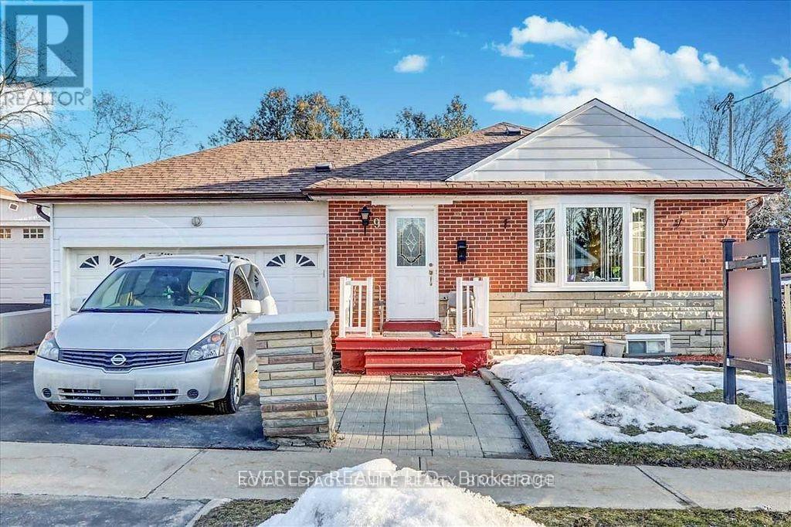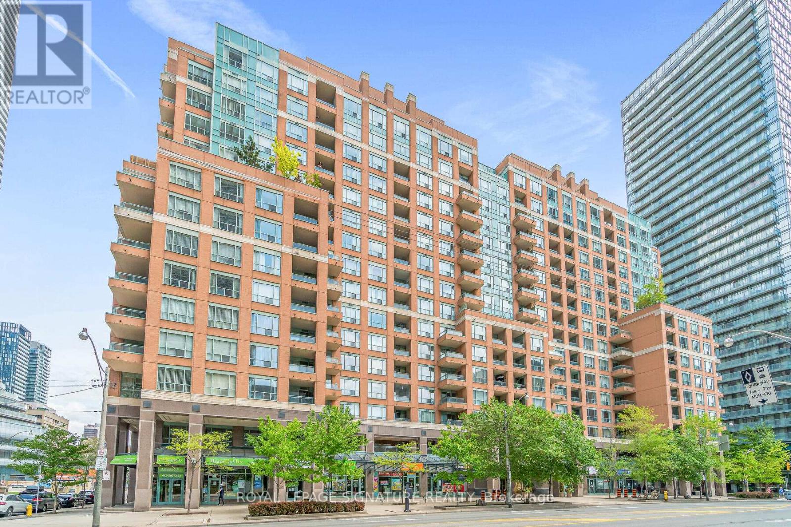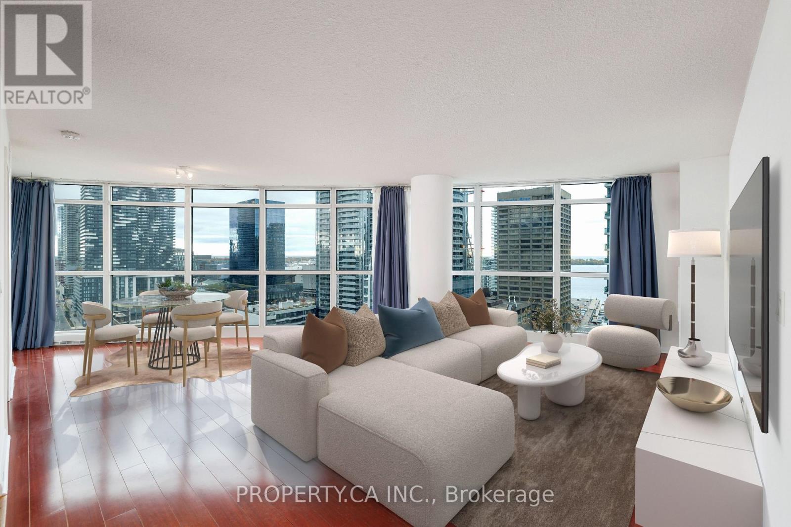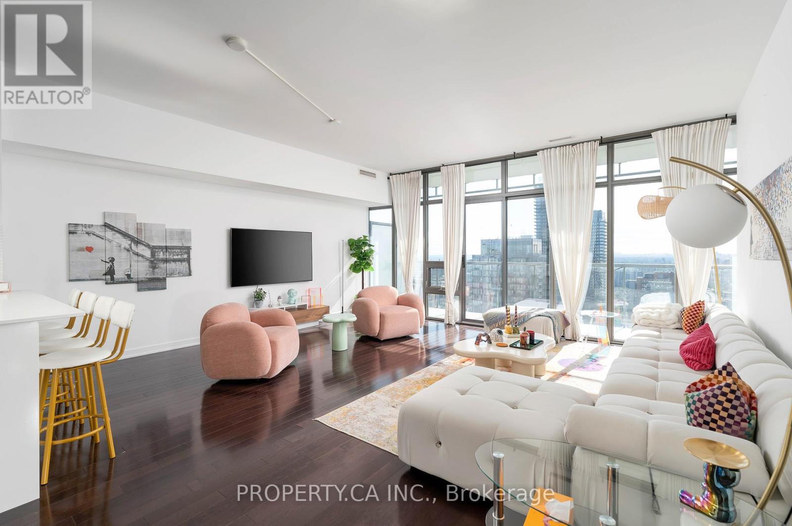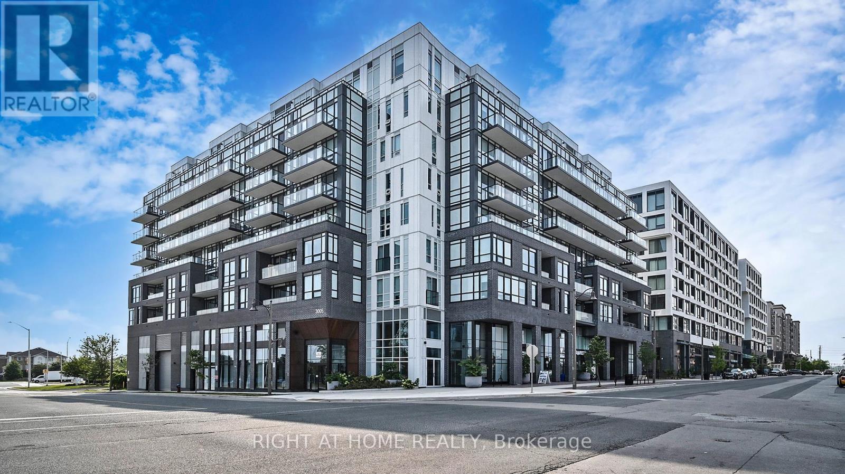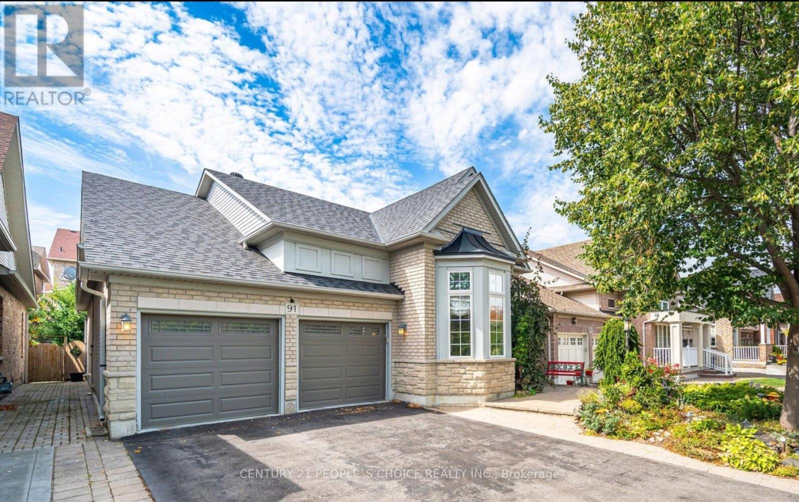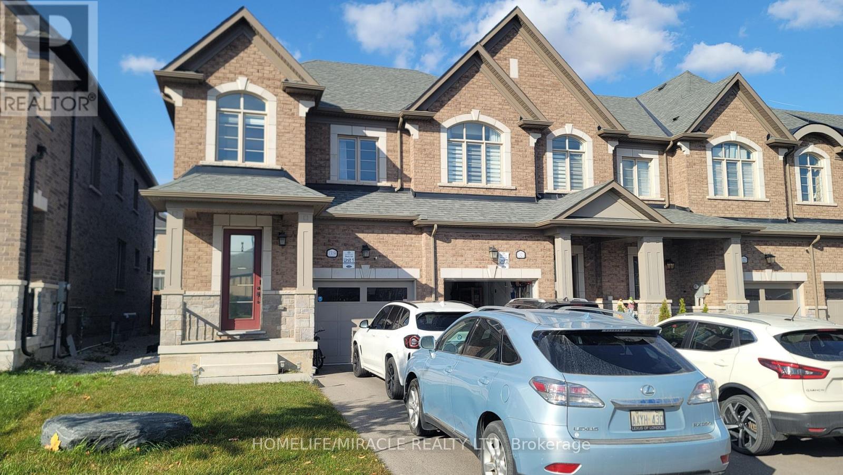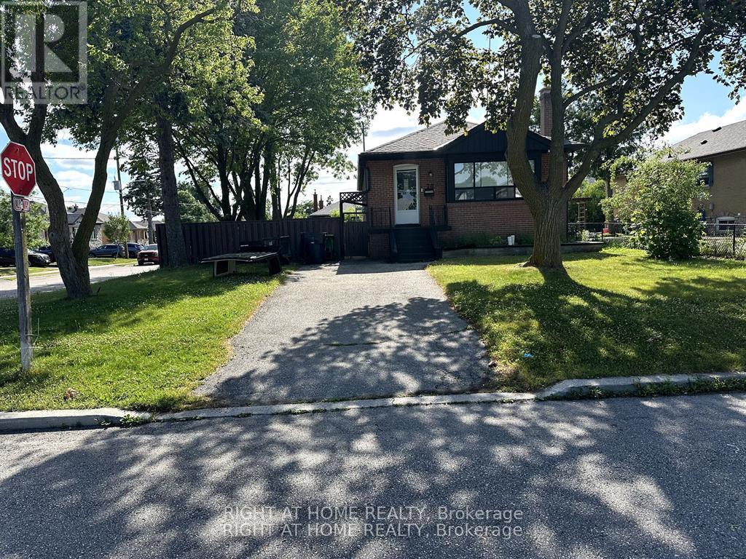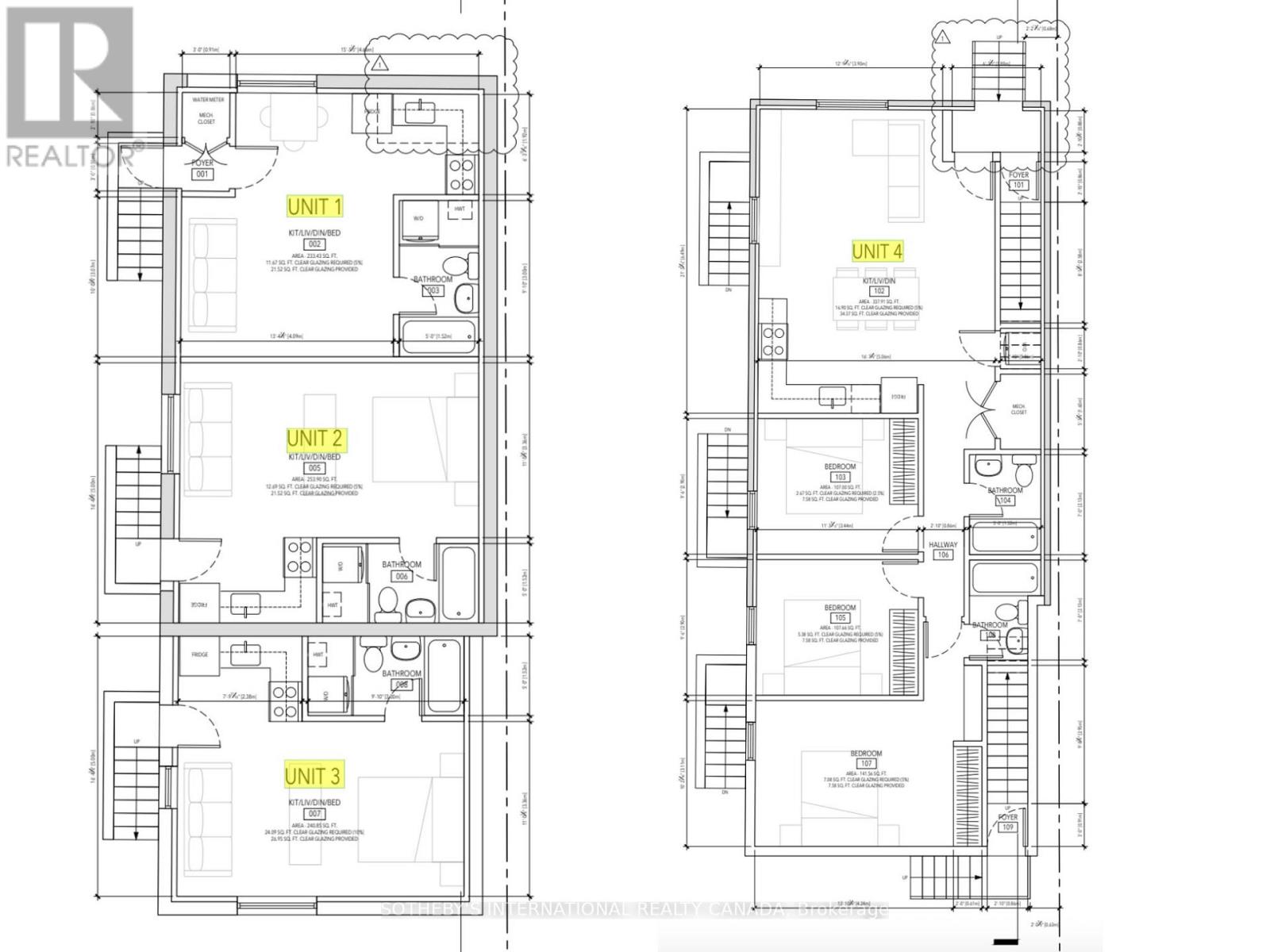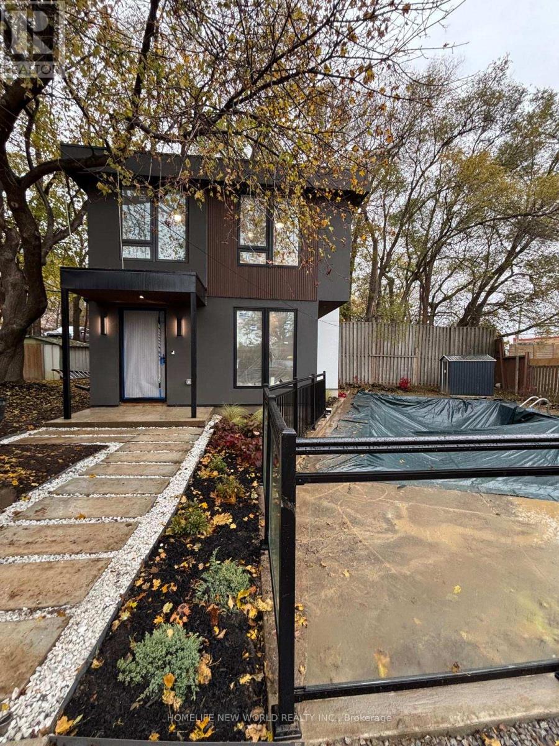9 Benlight Crescent
Toronto, Ontario
Gorgeous Bungalow Home Located In High Demand Neighbourhood! This Beautiful Family Home Features 3+2 Bedrooms And Spacious Living And Dining. Bright Finished Basement With Two Bedrooms, Kitchen, 4Pc Bath & Spacious Living Room. Perfect For Entertainment Or In-Law Suite. Close To All Amenities & Just Mins To Hwy 401Extras: Upper S/S Fridge, S/S Stove, & Bsmt S/S Fridge, S/S Stove, S/S Dishwasher, Washer, Dryer, All Electric Light Fixtures. (id:60365)
606 - 887 Bay Street
Toronto, Ontario
Prestigious Opera Place. **1047 Sq Ft**. Bright & Airy. Southwest Facing Corner Suite With 2 Walkouts To Oversized Sunny Terrace! . Fantastic Wide Open Concept Floor Plan. Split 2-Bedroom With 2 Full Washrooms. Both Bedrooms Sized Well. Primary Bedroom/Retreat With Ensuite + W/I Closet. 2nd Bedroom + 2nd Bath Conveniently Side By Side. **Heat, Hydro, Water Included In Rent ** Parking and Locker Included As Well**. Well-Maintained Building + First Class 24hr Concierge. A+++ Locale In The Financial Hub/Hospital District, Stroll To Yorkville, Dundas Sq, University of Toronto, Toronto Metropolitan University, Shopping, Restaurants & Subway. (id:60365)
437 - 543 Richmond Street W
Toronto, Ontario
Modern, bright, and effortlessly stylish-welcome to 543 Richmond by Pemberton. This sunlit 1-bedroom +Den offers a smart open-concept layout with 9-ft ceilings, sleek wide-plank floors, and a contemporary kitchen with stainless steel appliances and quartz counters. Enjoy your private south-facing balcony and the building's resort-style amenities: 24-hr concierge, fitness centre, rooftop lounge with skyline views, outdoor pool, and more. Located in the heart of the Fashion District, steps to top dining, shopping, and transit. Locker included. Taxes not yet assessed. (id:60365)
2011 - 18 Yonge Street
Toronto, Ontario
Welcome To 18 Yonge Street Suite 2011! This Bright And Spacious 2 Bedroom, 2 Bathroom 855 Sq Ft Corner Suite Is Located In The Heart Of Downtown Toronto - Offering The Perfect Blend Of Location, Modern Living And Everyday Convenience. A Massive Open-Concept Living And Dining Area Allows For Flexible Living Space, Perfect For Entertaining Or Relaxing, With Sweeping Floor To Ceiling Windows That Offer Stunning South Views Over The City. The Modern Kitchen Boasts Stainless Steel Appliances And Lots Of Storage. The Primary Retreat Comes Complete With A 4pc Ensuite And Ample Closet Space, While The Generously Sized Second Bedroom Is Perfect For Guests Or A Home Office. Enjoy The Convenience Of In-Suite Laundry And One Premium Parking Space. Absolutely Prime Location Just Steps From Meridian Hall, Union Station, UP Express, The Underground Path, And The Best Dining, Shops, Cafes And Every Day Needs In The Financial District / Waterfront / St. Lawrence Market Neighbourhoods. This Condo Provides Exceptional Urban Living With Premium Building Amenities Including A Concierge Gym, Indoor Pool, Rooftop Patio / BBQs, And More! (id:60365)
3606 - 33 Charles Street E
Toronto, Ontario
Welcome To 33 Charles St E Suite 3606, A Rarely Offered, Stunning Two Bedroom Plus Den Executive Suite Offering Over 1,200 Square Feet Of Stylish Interior Living Space In The Heart Of Toronto. This Exceptional Unit Features A Functional Open Concept Floor Plan With Massive Living / Dining Room Lined With Floor-To-Ceiling Windows That Frame Breathtaking West-Facing City Views. A Modern Kitchen Features Sleek Appliances, Modern Finishes, And Large Breakfast Bar / Counter - Perfect For Entertaining. The Spacious Primary Bedroom Includes A 5 Piece Ensuite Bath And Ample Closet Space, While The Second Bedroom And Den Offer Flexibility For A Third Bedroom, Home Office, Or Additional Living Area. Step Outside To Your Own Private Large Terrace That Runs The Length Of The Suite, Ideal For Relaxing, Al Fresco Dining, And Taking In The City. Convenient Underground Parking And Locker Are Included. Located Just Steps From The Subway, Dining, Shopping, And Entertainment, This Is Downtown Living At Its Finest. World Class Amenities Include Outdoor Rooftop Pool, Gym / Fitness Centre, 24 Hour Concierge / Security, Billiards, Media Room and Resident Lounge. Perfect 100 Walkscore and 91 Transit Score - Unbeatable Location At A Desirable Address In Vibrant Yorkville; Exceptional Dining, Shopping, Coffee And More Just Outside Your Door, With Easy Access To TTC And Everyday Amenities. (id:60365)
614 - 168 King Street E
Toronto, Ontario
Welcome To 168 King Street East, Unit 614 A Beautifully Appointed Suite In The Sought-After King George Square Residences! This Spacious One-Bedroom Plus Den With Two Washrooms, Offers A Functional Open-Concept Layout With Combined Living / Dining Room Lined With Bright Floor-To-Ceiling Windows And A Private Balcony With Sweeping North Views Over The City. The Modern Kitchen Features Stainless Steel Appliances, Ample Storage, Under Cabinet Lighting, And Breakfast Bar Area - Perfect For Entertaining! The Bonus Home Office / Den Provides A Versatile Space, Ideal For A Work-From-Home Set Up Or Guest Area With Convenient Powder Room Close By. The Primary Bedroom Includes Large Closet and Updated 4pc Ensuite. Enjoy The Convenience Of In-Suite Laundry, One Parking Space, And One Exclusive Use Locker. Located In The Heart Of The St. Lawrence Market Neighbourhood, Just Steps To World Class Dining, Boutique Shopping, The Financial District, Parks, Transit, And All That Downtown Toronto Has To Offer. Experience Urban Living At Its Best In This Well-Managed, Boutique Building With Exceptional Amenities Including A Rooftop Terrace, Gym, Party Room, And 24-Hour Concierge. (id:60365)
201 - 3005 Pine Glen Road
Oakville, Ontario
Partially Finished 1 Bedroom (with Den) Condo With Parking .Stainless Kitchen Appliances , White Washer/Dryer Combo. Stunning Amenities: Gym, Pt Concierge, Library & Tv Media Rm, Private Dining Rm, Lounge, Outdoor Dining, Lounge & Fire Pit, Bbq Stations.Great Location! Close to Go Stations, Hwys 403, 407 & QEW (id:60365)
91 Trailside Walk
Brampton, Ontario
Location,Location, Location! Ready to move in. This well-maintained home in the Lake Of Dreams neighborhood offers comfort and convenience. It features a spacious layout with natural light, a large living/dining area, a functional kitchen, and five generously sized bedrooms (three on the main floor, two in the basement). Enjoy a well-maintained green backyard with a huge gazebo, perfect for family gatherings.Close to schools, shopping, and amenities, with a ravine opposite the front yard and a nearby park. Get an additional two basement bedrooms for the price of a three-bedroom house. Features new pot lights, Recently Professionally Cleaned and a freshly painted bungalow with double car garage. Car Parking for upto 6 cars. Utilities Extra. Easy transit with a bus stop 2 minute walkfrom your door. (id:60365)
1319 Chee Chee Landing
Milton, Ontario
An outstanding AAA+ End unit highly upgraded, executive townhouse with a spectacular parkview right across is available for the most suitable tenant for the lease. Owner prefers the family to rent. Sunlight filled three large bedrooms with a prayer room on the top. Large living, family and highly upgraded kitchen with dining space and breakfast island facility is providing the most luxurious facilities and open concept living. Basement is finished with large windows, having a full washroom is further adding space to the home for recreation, gathering or any other purpose. Extremely beautiful home built over with top of line hardwood flooring above the ground. Three car total parking space makes the complete balance with the home. (id:60365)
70 Bunnell Crescent
Toronto, Ontario
Short/Long Term. Furnished/Unfurnished.Prime location in a quiet neighbourhood! Spacious 2-bedroom lower-level unit in a beautiful bungalow. Close to Wilson Station, Downsview Park, Humber River Hospital, and schools. Includes 1 parking space on shared driveway. Shared laundry on the same level. Rent + 35% utilities. Includes fridge, stove, and toaster. Unit located on the lower. A must-see! (id:60365)
57 Westwood Avenue
Toronto, Ontario
Pre-construction purpose-built rental development in East York. 57 Westwood Ave is a fully designed seven-plex (six-unit detached multiplex with a self-contained rear garden suite), offered as a fixed-price construction opportunity conditional on the builder obtaining Development Permit and Building Permit approval. The proposed building consists of a three storey plus basement configuration with a mix of studio and larger residential units, together with a separate two-bedroom garden suite located at the rear of the property. The project has been designed with energy-efficient construction and CMHC MLI Select underwriting considerations in mind, providing a potential pathway to insured take-out financing upon stabilization, subject to CMHC program requirements, scoring, debt service coverage, and lender approval. No representation or warranty is made regarding CMHC eligibility or financing terms. Located in a well-established East York neighbourhood with strong rental fundamentals, proximity to transit, parks, schools, and local amenities. Intended for build-to-hold investors seeking long-term rental income and cost certainty through a fixed-price construction structure. Architectural drawings and additional information available upon request. Buyer to verify all permits, approvals, zoning compliance, construction terms, and financing eligibility. Appointment required before walking the site. (id:60365)
19 Rensburg Drive
Toronto, Ontario
Discover your ideal Beautifully finished 3-Bedroom garden suit featuring a private entrance and an open-concept living and dining area with 2 full washroom and 1 powder room. The modern kitchen includes quartz countertops, a matching backsplash and all brand new appliances to use. The suit also offer in-suit stacked laundry, natural light and window in every room . Completed in November 2025 , this newly built unit is located in highly desirable area withing walking distance to Kennedy and Go stations . Enjoy a private setting with your own entrances, updated finishes throughout, and convenient access to shopping, parks, and transit nearby. A rare find - a fresh, efficient and affordable space in a great location. (id:60365)

