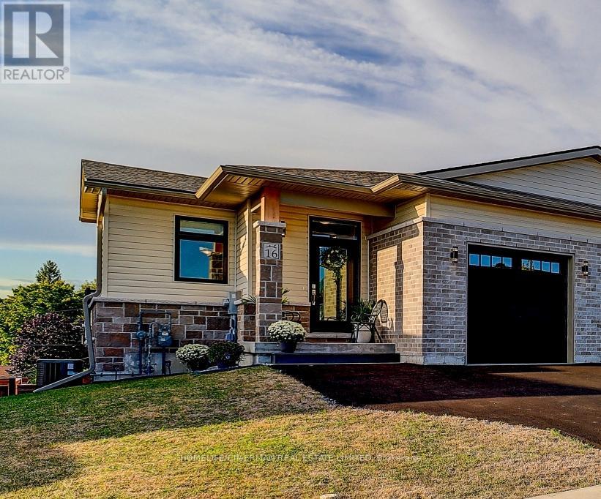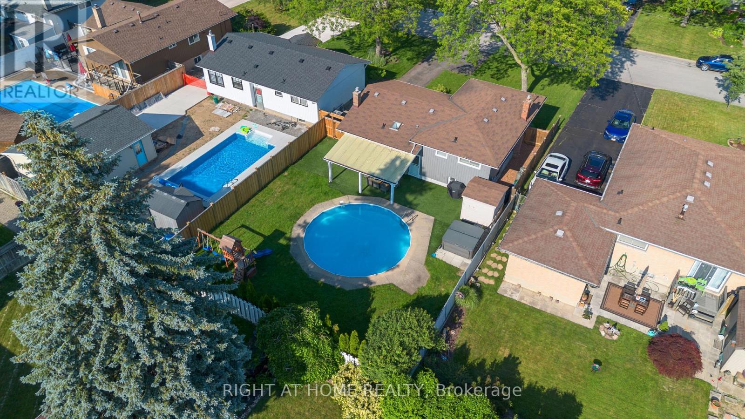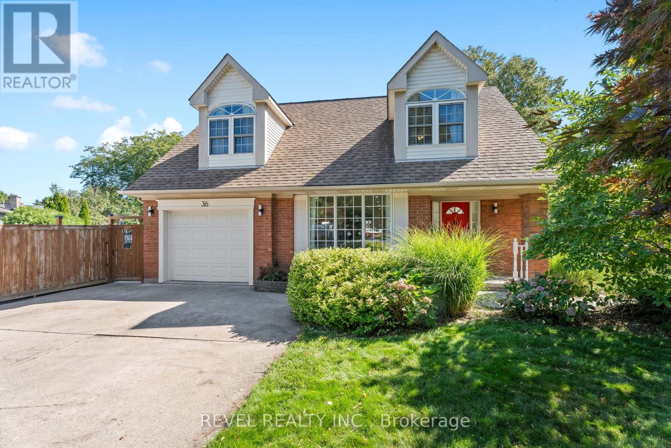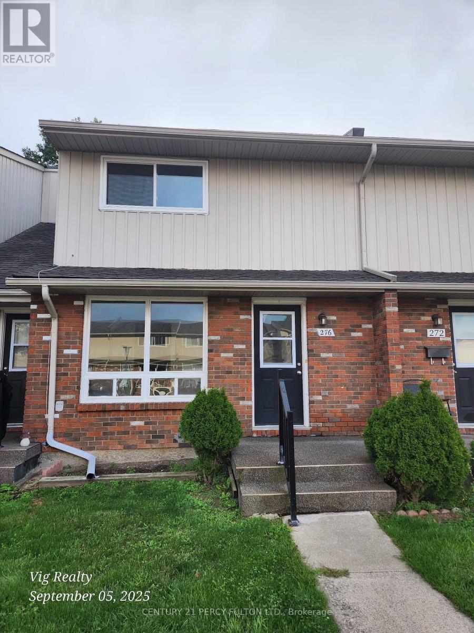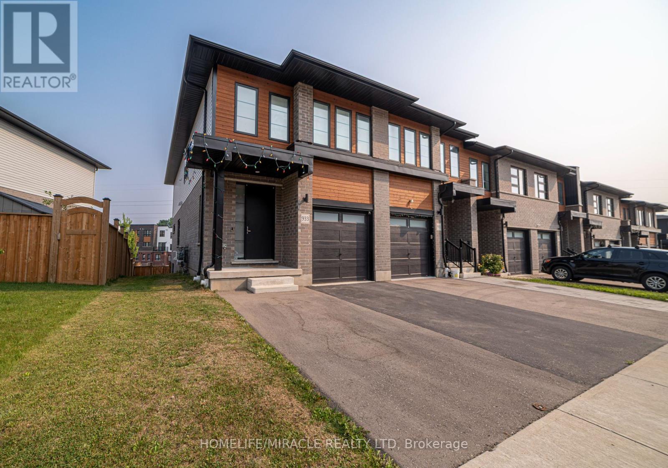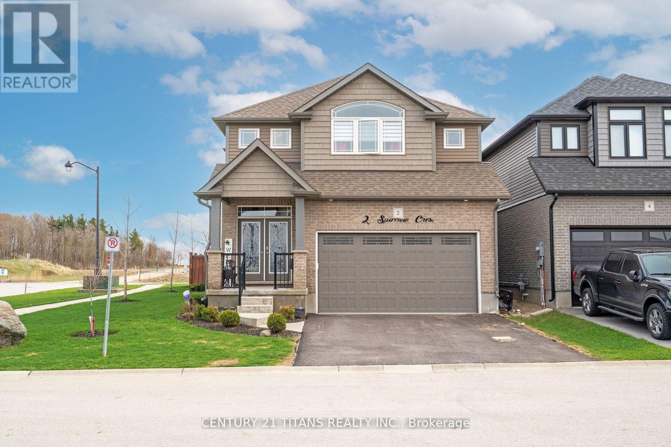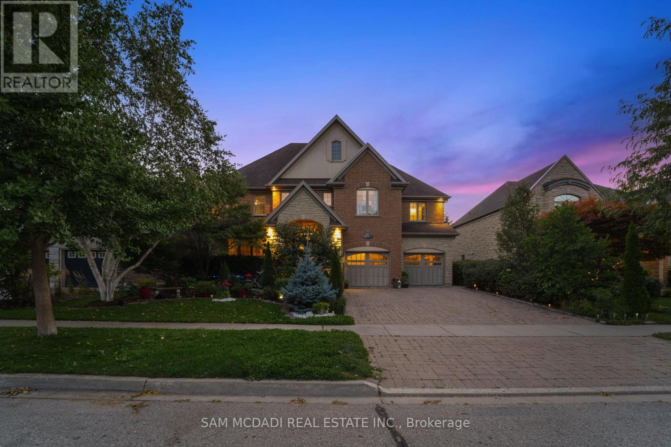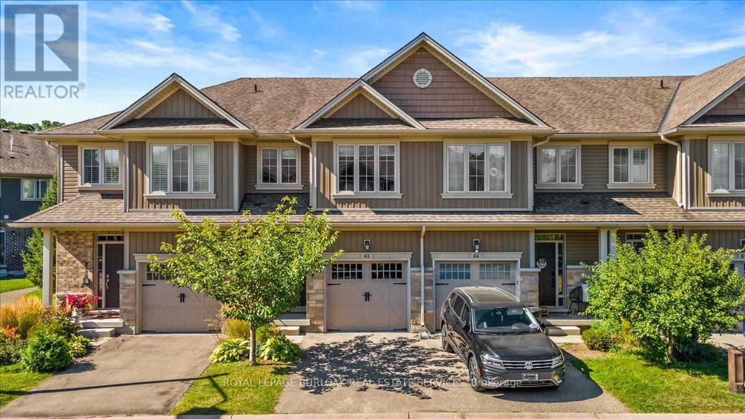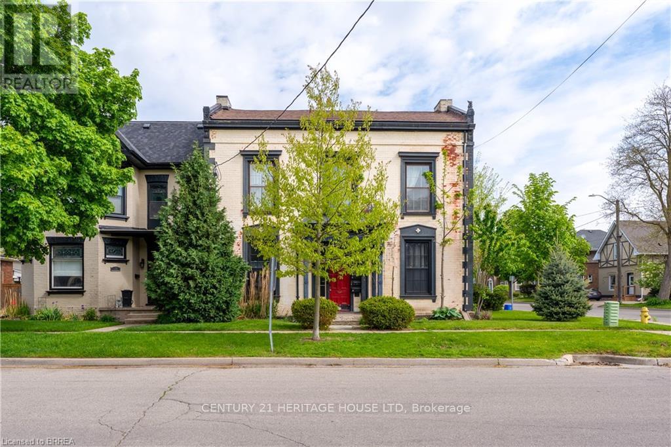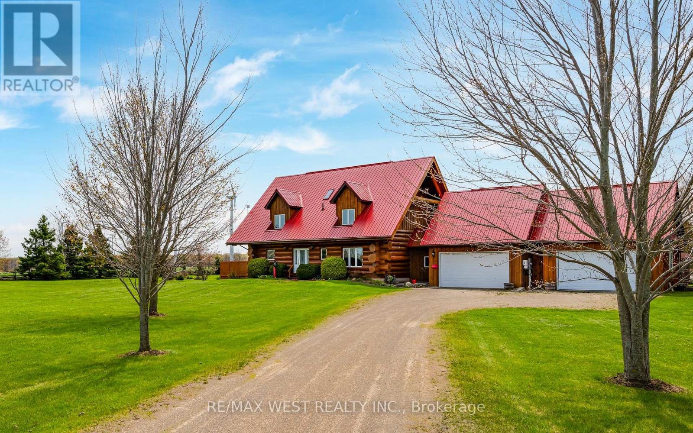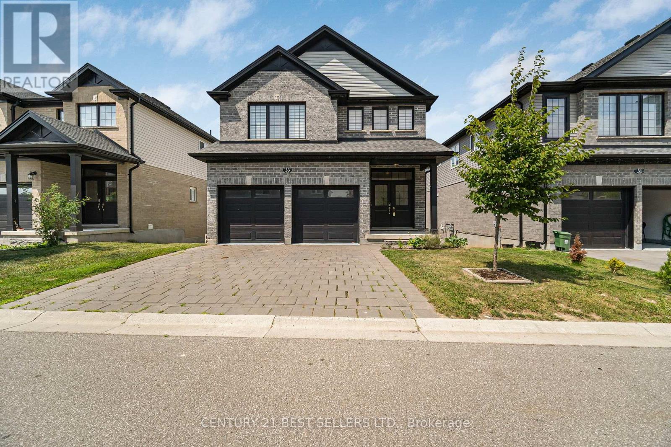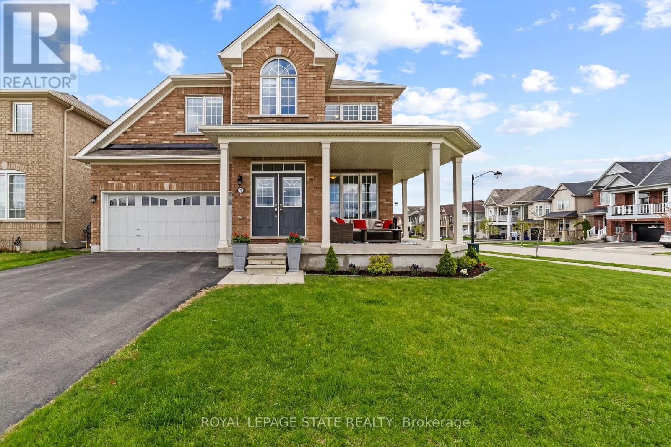16 Prairie Run Road
Cramahe, Ontario
Built in 2023 and upgraded beyond builder standards, this semi-detached bungalow offers low-maintenance living with a bright, open layout perfect for first-time buyers, young families, or downsizers. At the heart of the home is a chef-inspired kitchen with granite counters, a spacious island for casual dining, tiled backsplash, and a premium Café appliance package with a gas cooktop and oven. Whether hosting friends or preparing family meals, this kitchen is designed to impress. The open-concept living area is filled with natural light, while the primary suite offers a walk-in closet, spa-inspired ensuite with glass shower, and the convenience of main floor laundry. Downstairs, the finished walk-out basement doubles your living space with endless possibilities. A large recreation room opens directly to the backyard, making it perfect for kids to play, family movie nights, or extended family living. The basement level also features a generous second bedroom, a 4-piece bath, and a flexible utility room that could convert to a home office. Step outside to enjoy a private landscaped backyard featuring an interlocked deck, gazebo, and stone garden with perennials, creating a low maintenance retreat for entertaining or relaxing. Additional upgrades include a resurfaced driveway, electric window coverings, and modern fixtures throughout. All of this just minutes from Highway 401, schools, hospital, daycares, golf courses, parks, and Lake Ontario that offers small-town charm with easy access to Belleville, Peterborough, Kingston, and the GTA. (id:60365)
11 Nickel Street
St. Catharines, Ontario
Welcome to this beautifully updated and thoughtfully expanded home, where modern upgrades meet functional design. The bright and welcoming front entry features a custom storage bench and coat closet, leading into a sunlit living room with gleaming maple hardwood floors. Durable tile flooring flows through to the custom-designed kitchen, showcasing ceiling-height cabinetry with crown moulding, quartz countertops, tile backsplash, and a large center island with built-in dishwasher and additional storage. A skylight fills the space with natural light, and sliding glass doors open to the backyard oasis. Upstairs, you'll find a stylish 4-piece bathroom with tile surround and a spacious vanity, servicing three bedrooms. Two offer generous closet space, while the primary bedroom impresses with its double windows and dual closets. Oak floors and sleek glass railings enhance the upper levels aesthetic. The lower level has been reimagined with an expanded 3-piece bath featuring tiled walls and glass shower doors, alongside a large recreation room ideal for entertaining or relaxing. The fourth level offers even more finished space, including a dedicated office nook, abundant storage, and a laundry/utility room with new vinyl flooring. Outside, the backyard has been transformed into a private retreat with new landscaping, an in-ground pool with new liner and heater, a hot tub, covered patio with overhead heaters, and all-new fencing (id:60365)
36 Cambria Drive
St. Catharines, Ontario
Looking for over 3100 sqft of living space with an unassuming facade and a big lot with a pool, steps to the water? Welcome to 36 Cambria Drive - A Unique Port Dalhousie Retreat! Set on a massive pie-shaped lot measuring over 100 feet across the back, this 4+1 bedroom, 5-level backsplit with OVER 3100sqft of finished living space offers an incredible blend of modern upgrades and lifestyle features, in one of Niagara's most desirable historic neighbourhoods. Known for its vibrant waterfront, boutique shops, restaurants, and easy access to Lake Ontario, this community offers a rare balance of small-town charm and modern conveniences. Step inside to find a $150,000 main-floor renovation that completely reimagined the space into an open-concept showpiece that you won't see on the previous listing. A chef-inspired kitchen with oversized island, quartz countertops, sleek white cabinetry, and stainless steel appliances flows seamlessly into the dining and living areas ideal for entertaining family and friends. this house keeps going and going and going!! Outdoors, the property shines with a saltwater pool, surrounded by stamped concrete and mature landscaping for privacy. Whether you're lounging under the gazebo or hosting a summer pool party, this backyard is designed for enjoyment.The surprises continue inside with a bright sunroom featuring a built-in koi pond, a true conversation piece. While most recently used as a tranquil indoor water feature, the space offers creative versatility: think indoor herb garden, unique art installation, or a custom wine-tasting bar. the home has 3 separate entrances (think, 'investment potential'), 2+2+1 bedrooms +den , ideal for extended families as well! Huge pie-shaped lot offers unmatched backyard space, actual steps to Lake Ontario and local parks, with easy highway access. This home is more than just a house, it's a lifestyle. (id:60365)
276 - 100 Brownleigh Avenue
Welland, Ontario
Clean, vacant, and full of potential, this 3-bedroom condo townhouse is the perfect opportunity for handymen, DIY buyers, first-time homeowners, or investors. Sold as is, it offers great curb appeal, a private backyard, and a spacious layout just waiting for your vision. The HVAC, shingles, windows/doors are current and in great shape. The main floor features a bright living and dining area with large windows and direct backyard access, ideal for entertaining or relaxing outdoors. The functional kitchen is usable as is, with all appliances, and ready for a stylish update. Upstairs, three well-sized bedrooms provide flexibility for families, guests, or a home office. An unfinished basement offers incredible potential to expand the living space, whether as a recreation room, gym, or in-law suite. With some cosmetic updates, this property could truly shine and build immediate equity .Unlike many fixer-uppers, the home is clean and gives you the chance to update at your own pace. Home has a great backyard, and strong investment potential, this is a rare opportunity to create something amazing. Community sits on a school bus route, has visitor parking, parks, and close-by to shopping, groceries, and even walkable to Tims! Don't miss your chance to turn this blank canvas into your dream home or your next profitable project. (id:60365)
933 Robert Ferrie Drive
Kitchener, Ontario
Just like a model home in doon area. Freehold double driveway corner unit with fully finished walk-out basement. Easy access to 401. Over 2600 sq ft of living space. Double driveway and above average entry door. Hardwood and tile in main floor. Kitchens has extended cabinetry, beautiful color combination & slow closing doors. Quartz countertops throughout. Wall mount vanities throughout. 2nd floor laundry. Master bedroom with him & her walk-in closets. Double sink ensuite with glass shower. A loft is a bonus room for gaming and entertainment. Side windows helping floods of light in the entire house. Fully finished legal walk-out basement with 3 pcs bathroom to enjoy your movie nights with surround sound, popcorns and drinks. Vinyl floor with matching stairs and fully finished storage space in basement is just another bonus. Oversized sliders to walk out to fenced yard that has foundation already poured in for a deck. In short, this house is an excellent house to start your family. (id:60365)
2 Sparrow Crescent E
East Luther Grand Valley, Ontario
Welcome to #2 Sparrow Crescent! This exquisite residence built by Thomasfield Homes is nestled in the quaint and family-friendly town of Grand Valley, and offers a perfect blend of contemporary design and classic charm. Sitting on a 46 x120 foot corner lot of a quiet and private street, you are surrounded by beautiful green space. This 4 year new, 3-bedroom home has been upgraded throughout and meticulously maintained with every attention to detail. Your double door entry with specially crafted glass and Iron doors lead to an open and airy main floor flowing seamlessly into the grand room, dining room and eat-in kitchen from which you can head out into the fully fenced back yard. You will enjoy the main floor as a perfect space for entertaining, relaxed family time and creating memorable moments. The luxurious finishes here include upgraded laminate flooring throughout, dazzling crystal chandeliers, and custom zebra blinds.The grand kitchen features quartz countertops, glass mosaic backsplash, stainless steel appliances and a centre island with additional storage. A lovely powder room completes the main floor. The upgraded hardwood and rod iron spindle staircase leads to the thoughtfully designed 3 bedroom, 2 bathroom second floor. The oversized primary bedroom includes 2!! walk in closets and a spacious ensuite bathroom with gorgeous mirror and lighting over the double quartz-top vanity and a 2 person shower, providing a luxurious space to start and end your day. The additional bedrooms are equally inviting and spacious with large windows and oversized closets; providing plenty of room for family members or guests. The family bathroom also features a quartz-topped double vanity and a glorious skylight filling the entire bathroom with sunshine. Outside, the backyard invites you to relax in privacy, with no neighbours at the back of the property. (id:60365)
32 Pennsylvania Crescent
Kitchener, Ontario
Welcome to 32 Pennsylvania Crescent, offering over 5,300 SF of total living space with 4 bedrooms and 4 bathrooms. Step inside and be met by a striking hallway open to the second floor. Touring the main floor, the family room boasts a vaulted ceiling and gas fireplace, along with hardwood floors and California shutters throughout. The kitchen is finished with granite countertops and stainless steel appliances, seamlessly connecting to the breakfast nook with a walkout to an elevated deck, ideal for morning coffee or casual dining. Above, the primary suite features his-and-hers closets and a spa-like 5-piece ensuite. Three additional bedrooms are generously sized with ample closets, and a shared 5 piece bath for added convenience. The partially finished lower level offers a recreation area, perfect for relaxing or game nights around the included air hockey table, a dedicated Nautilus gym, and open space ready to be customized into a theatre, playroom, or home hub. Outdoors, the low-maintenance backyard features a brick patio, no lawn to mow, and an included propane fire table, a ready-made retreat for entertaining or evenings under the stars. Set on a quiet crescent yet minutes to top-rated schools, shopping, trails, and commuter routes, this property blends convenience, comfort, and space at one address. (id:60365)
63 - 80 Willow Street
Brant, Ontario
Welcome Home to 63-80 Willow Street in Charming Paris! Discover the perfect blend of modern living and small-town charm with this fantastic townhouse. This bright, move-in ready home offers 3 bedrooms, 2 bathrooms and a thoughtful layout designed for contemporary convenience. The main floor features an open-concept layout with hardwood floors. The kitchen flows into the living area with a walk-out to the back patio, making it perfect for enjoying a morning coffee or evening barbecues. A convenient 2-piece powder room and access to the single-car garage complete this level. Upstairs, you will find a serene and spacious primary bedroom, featuring a large walk-in closet. The two additional bedrooms are bright and offer plenty of space. The upper level also boasts a convenient 3-piece main bathroom, which includes a semi-ensuite door from the primary bedroom. A major bonus is the upper-level laundry, eliminating the need to carry laundry up and down the stairs! This home is located just moments from the picturesque Grand River and is a short walk or drive from downtown Paris which is known for its historic cobblestone streets, unique boutiques and delicious restaurants. Enjoy easy access to local parks, schools and the scenic rail trail system. With close proximity to Highway 403, commuting is a breeze. Don't miss this opportunity to live in one of Ontario's most beautiful towns. (id:60365)
220 Nelson Street
Brantford, Ontario
Welcome to 220 Nelson Street, a fully renovated legal triplex located in one of Brantford's most sought-after residential and rental neighborhoods, the thriving East Ward. Recently repriced to $699,999, this exceptional property now offers a strong 6.3% cap rate, presenting an excellent opportunity for investors or owner-occupiers looking to offset mortgage costs while building long-term real estate equity. This architecturally distinct property has been thoughtfully updated over the past several years, with over $100,000 in renovations completed between 2021 and 2024. Updates include a full electrical upgrade with four new meters, modernized kitchens and bathrooms, new windows, updated flooring, fresh paint, new appliances, and significant improvements to the laundry room and plumbing systems. With major capital expenditures already handled, this is a true turnkey investment. Each of the three self-contained units offers a unique living experience. Unit 1 features soaring 10-foot ceilings, large sun-filled windows, a completely redesigned kitchen with quartz countertops and stainless steel appliances, and a contemporary four-piece bathroom. It also enjoys private access to a fenced backyard, ideal for outdoor living. Unit 2 boasts a rare wrap-around layout that creates a natural separation between living and sleeping areas, accented by charming late 1800s architectural details and oversized windows. Unit 3 is a stylish loft that blends character and comfort, complete with an upgraded kitchen, new bathroom, and refreshed flooring and lighting throughout. Additional highlights include a shared laundry room with new appliances, secure basement access for storage, and multiple parking spaces. Located just minutes from public transit, shopping, schools, and parks, 220 Nelson offers both convenience and long-term appeal for tenants and owners alike. This property stands out as a smart and stable addition to any portfolio. (id:60365)
116278 Second Line Sw
Melancthon, Ontario
One of Kind Exceptional Property!! $$$...Upgrades ! MUST BE SEEN ! Hand-Scribed Log Home on 2.58 Acres! Just minutes from Shelburne, this stunning 4-bedroom, 2-bathroom custom log home offers the perfect blend of rustic charm and modern luxury. Nestled on a private 2.58-acre lot, it promises sweeping views, complete privacy, and a tranquil lifestyle for those seeking peace and self-sufficiency. Inside, the warmth of the home is immediately apparent. Soaring vaulted ceilings and an open-concept layout create a bright, airy atmosphere, while a loft overlooking the living room enhances the sense of openness. Large windows flood the space with natural light and showcase the intricate craftsmanship of the hand-scribed logs that make this home truly unique. Built for comfort and efficiency, this home features natural gas heating, a cozy wood stove, a two-oven gas range, and a geothermal water furnace for eco-friendly living. A solar energy system in the garage helps reduce utility costs and minimize your carbon footprint, while a generator and dual sump pumps provide added peace of mind. Step outside to your own private sanctuary. Three levels of composite decking and a fenced backyard provide panoramic views of lush gardens and a sprawling lawn filled with mature perennials. Established fruit trees including apple and pears, rhubarb,, along with raised garden beds, offer the perfect space to grow your own food and embrace a sustainable lifestyle. The beautifully landscaped grounds also features a six-person hot tub for relaxation, a charming gazebo, and a wraparound deck ideal for sunset dinners or starlit evenings with family and friends. More than just a home, this property is a sanctuary where privacy, nature, and beauty come together.! Experience the peaceful, self-sufficient lifestyle you've always dreamed of! (id:60365)
33 - 2619 Sheffield Boulevard
London South, Ontario
Step into modern comfort and style in this beautifully updated home nestled in the desirable Victoria on the River community. Recently renovated, the upper level features brand-new flooring and fresh paint throughout, complemented by elegant wooden stairs with stylish iron pickets. Upstairs, you'll find four spacious bedrooms and a convenient laundry room. The primary suite features a walk-in closet and a luxurious 5-piece ensuite. Bright and spacious open-concept main floor with 9' ceilings, perfect for entertaining or relaxing. The living and dining areas flow effortlessly around a cozy gas fireplace. Upgraded kitchen complete with quartz countertops, plenty of cabinetry, and pull-out drawer organizers. Step outside through the patio door to a spacious wooden deck. Just minutes from Highways 401, this home is the perfect blend of modern upgrades and a convenient location. Dont miss your chance. Schedule your viewing today, and be sure to check out the Virtual Tour! (id:60365)
4 Tinlin Drive
Hamilton, Ontario
Welcome to this beautifully maintained and charming 4 bedroom, 3 bathroom home, ideally located on a spacious corner lot with a classic wrap-around porch, perfect for enjoying your morning coffee or relaxing evenings. From the moment you arrive, the striking double front door entry sets the tone for the warm and inviting interior. Step inside to discover a bright, open concept main floor, neutrally painted throughout and designed for modern family living. Stylish laminate flooring flows seamlessly across the main level, where you'll find a versatile dining room that can serve as a secondary family room or play area, and features a dedicated office, ideal for working from home or managing busy schedules. The heart of the home is the sleek, contemporary kitchen, featuring gorgeous recently installed quartz countertops (Feb 2025), a walk-in pantry, and a built-in coffee nook. Large sliding glass doors off the kitchen lead to a spacious, unspoiled backyard, a blank canvas with endless potential for outdoor entertaining or gardening. Interior access off the kitchen to a two-car garage adds everyday convenience. Upstairs, you'll find plush, newly installed carpeting (April 2025) and four generously sized bedrooms, offering comfort and privacy for the whole family. Master bedroom is spacious and features two walk-in closets and an abundantly sized ensuite with soaker tub, double sinks, separate shower. Located close to schools, parks, and shopping, this home combines comfort, functionality, and location, all in one beautiful package. Over 1200+ sq.ft of unfinished basement. Don't miss your chance to own this exceptional family home in one of the area's most sought-after communities! (id:60365)

