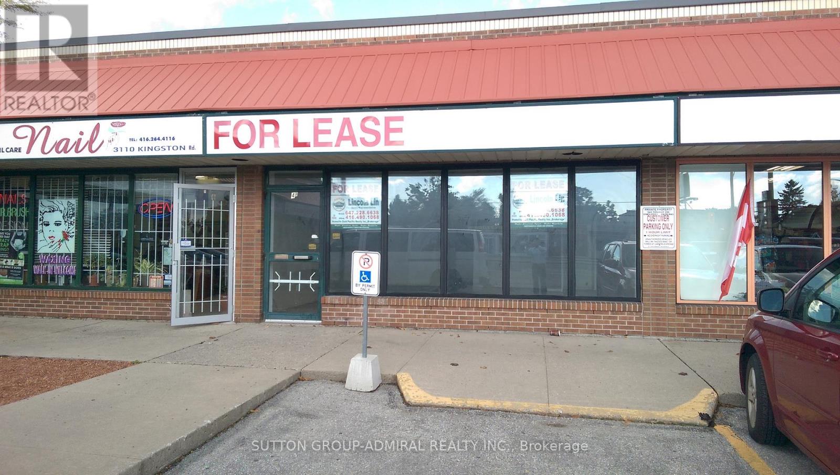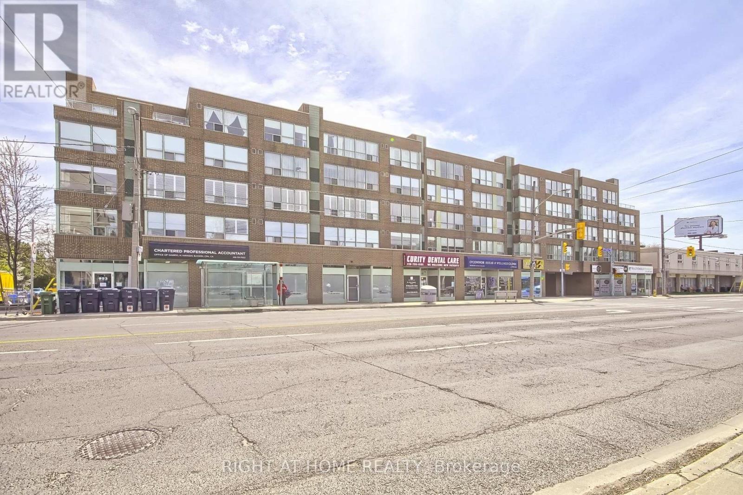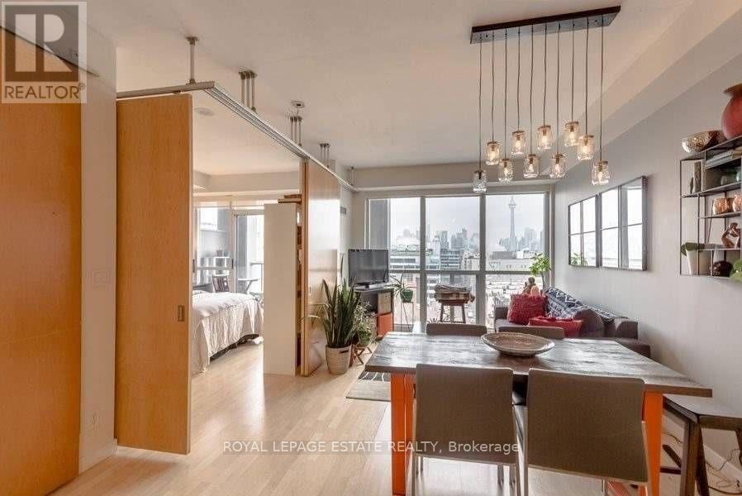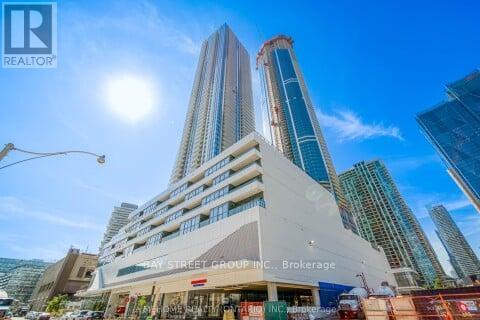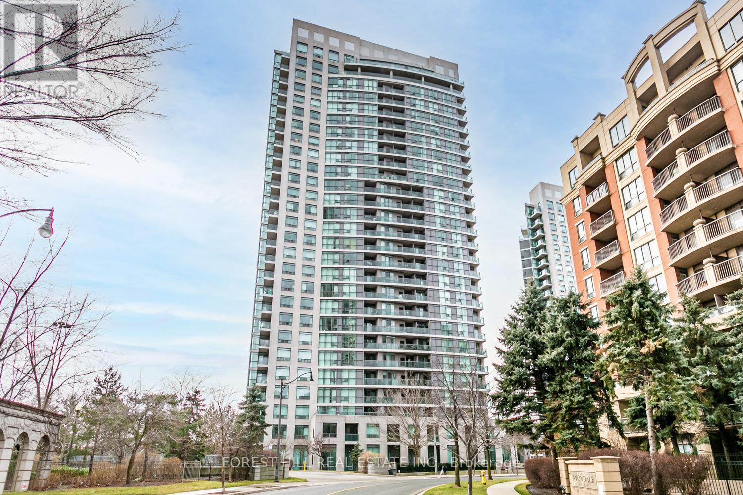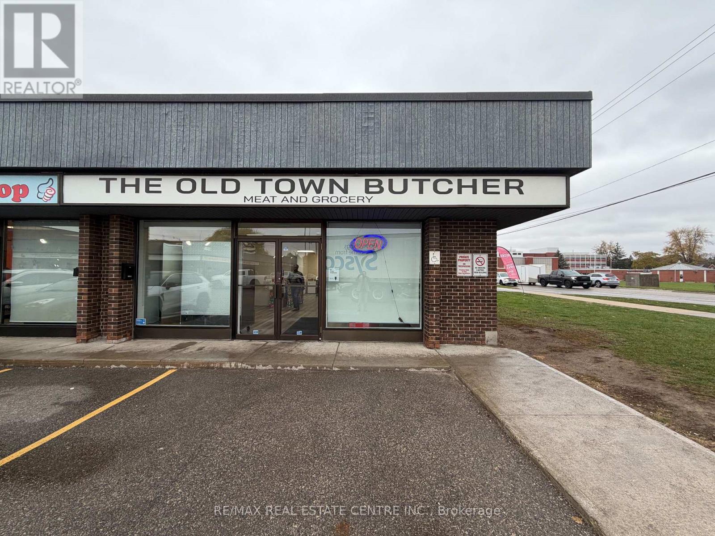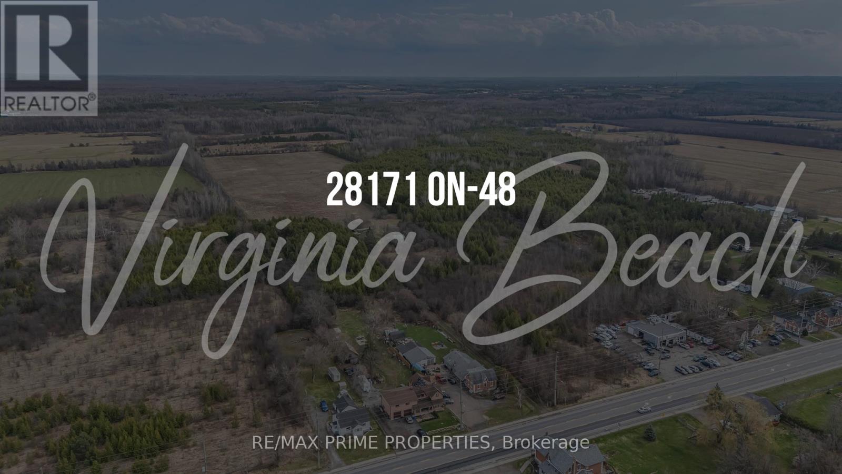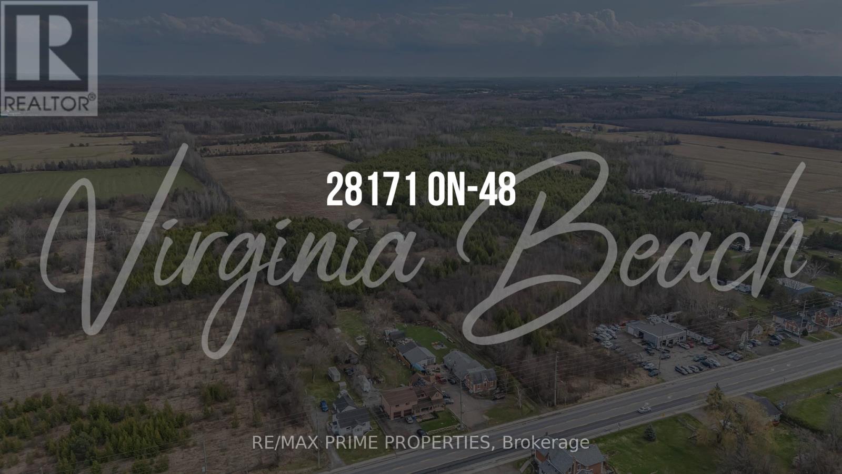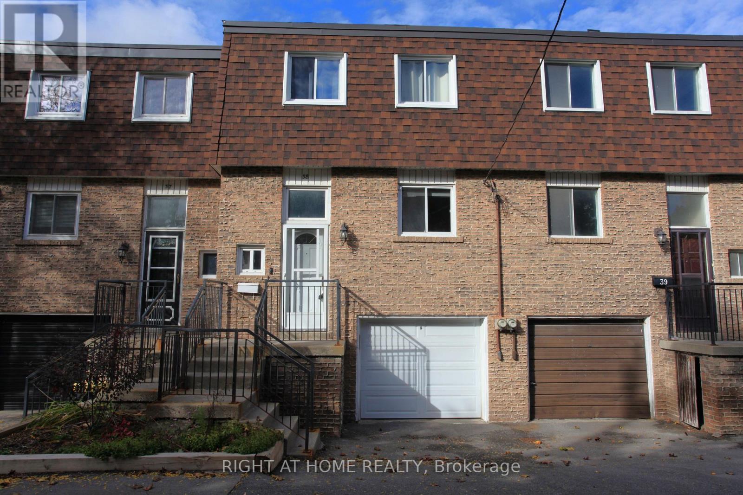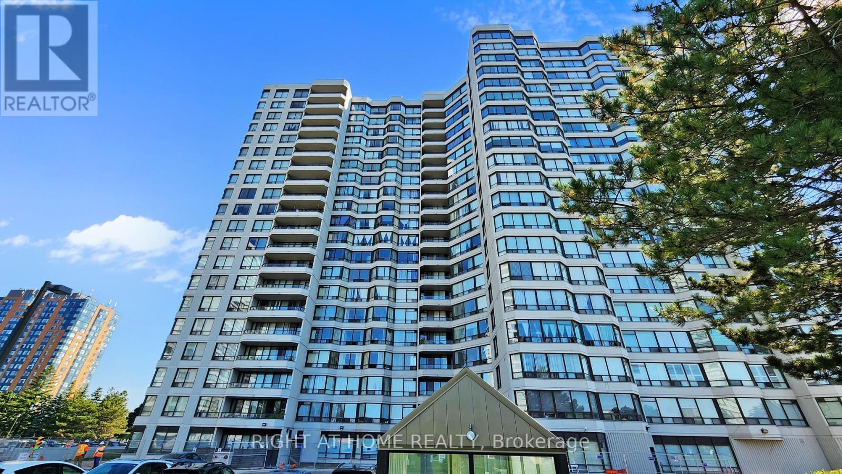4 - 28 Salem Avenue
Toronto, Ontario
This Newer Two-Bedroom Suite In The Heart Of Dovercourt Village Offers A Great Alternative To A Conventional Condo. Premium Finishes Including Concrete Flooring with In-Floor Heating, Pot Lights, Fitted Closets And More. Modern Eat-In Kitchen With S/S Appliances Including A Gas Range. Private Entrance, 9' Ceilings, In-Suite Laundry, And Loads Of Storage. Street Permit Parking May Be Available-Tenant To Confirm Availability And Apply. (id:60365)
4b - 3110 Kingston Road
Toronto, Ontario
Clean open retail space at a prime retail location on Kingston Rd. Very high daily traffic count. High visibility. Easy access in and out of the plaza with traffic lights. space is suitable for all kinds of retail, service, and professional offices. available immediately. Very affordable low rents of just $2,679 + HST per month which includes T.M.I and water. (id:60365)
Ph7 - 955 O'connor Drive E
Toronto, Ontario
A rare opportunity to lease a fully furnished luxury penthouse that redefines elegance and style. Every detail has been thoughtfully curated to provide a move-in-ready experience, complete with sophisticated furnishings that elevate your living space.This residence offers a modern and sophisticated living experience. The gourmet kitchen is a true showstopper, featuring granite countertop and sleek stainless steel appliances that make cooking a delight.Step onto engineered hardwood floors that lead you through an open-concept layout designed for both comfort and functionality. The practical split-bedroom design ensures privacy, with the spacious primary bedroom offering an ensuite and closet. The second bedroom includes a versatile study area.Indulge in the spa-like ambiance of the two updated bathrooms, complete with a separate shower. The living and dining areas are bright in natural light, thanks to a large panoramic window that enhances the sense of space and tranquility.Situated in a building with good amenities, this penthouse is more than a home it's a lifestyle. Located steps away from restaurants, shopping, schools, parks and TTC. (id:60365)
1028 - 1 Shaw Street
Toronto, Ontario
Fab Loft Style Unit In The Dna At King And Shaw available Jan 1. Fantastic Layout With Sweeping Views Of The City and CN tower. Steps To Everything You Could Possibly Imagine! Starbucks, Grocery And Streetcar Literally At Your Door! Gas Line For Bbq Hookup On Balcony! Parking And Locker Included. Full Gym, Rooftop Terrace, Security, Party Room, Trinity Bellwoods Park And Liberty Village Moments Away! Just Look At That View!!! Photos from previous tenant. (id:60365)
3005 - 28 Freeland Street
Toronto, Ontario
Experience luxury living in the heart of downtown Toronto at Prestige One Yonge. This stunning 1+1 bedroom condo offers 9-foot smooth ceilings, an open-concept layout, and laminate flooring throughout. Enjoy breathtaking Toronto skyline and lake views from both the living room and bedroom, or unwind on your spacious private balcony.Prime Location: Steps to Union Station, Gardiner Expressway, Financial & Entertainment Districts, top restaurants, and supermarkets. A community centre is conveniently located right next door. Building Features: 24-hour concierge for security and convenience; 3rd Floor: Gym, yoga studio, spin room, party room, study/business centre; 4th Floor: Outdoor walking track with exercise stations, dog run & pet wash station; 7th Floor: Lawn bowling & kids play area (id:60365)
1501 - 30 Harrison Garden Boulevard
Toronto, Ontario
***Welcome Home to the Spectrum Condos*** Located in the Heart of North York! Functional Living Space, Bright suite with clear view from your private East Facing Balcony. Perfect First-Time Homebuyer or Investment Opportunity! This building not only boast 5 Star amenities such as: 24 Hour Friendly Concierge, Gym, Sauna, Party Room, Guest Suites, BBQ Area, it's also surrounded by all necessities and amenities. Steps to great dining, shopping, theatre, Yonge Street subway, bus, Starbucks, grocery and more. Easy and fast access to HWY #401. Parking and Locker included. Live in comfort and Where You're Inspired! (id:60365)
815 Weber Street E
Kitchener, Ontario
Thriving butcher shop with South Asian grocery section approx. 1,450 sq ft located on busy Weber St E. Prime location opposite Eastwood Collegiate Institute, surrounded by QSRs and dense residential area. Low rent $3,955 incl TMI & HST. Great exposure and easy access to Hwy 7. Steady gross sales of $30K-$35K/month. Excellent turnkey business opportunity! (id:60365)
114 Black Willow Crescent
Blue Mountains, Ontario
Fully furnished and *All-Inclusive* - Included: Access to The Shed (saltwater hot tub, pool, sauna, gym, party room), snow removal, heat, hydro, gas, Rogers cable & wifi. This is the largest model in Windfall, boasting over 3,500 sq. ft. of luxurious living space. Double garage (with ski rack) & large driveway = parking for 4 cars. Luxurious Main Bedroom w/ King bed & vaulted ceiling, large w/i closet & ensuite w/ double vanity, soaker tub & massive shower. Guest room with Queen Bed, large w/i closet & ensuite with shower. 3rd & 4th bedrooms each have bunkbeds, blackout curtains, and LED lights for the kids. Large Media room on 2nd floor with 65" TV. 5th bedroom & 5th bathroom are in basement as well as large living area with a 2nd TV & play area including ping-pong table. Dining room seats 8 comfortably & the island seats 4. Appliances are all GE Cafe & includes a 36" gas range. Covered rear deck includes gas line BBQ, picnic table & rocker chairs. Front office includes a printer. 3 adult bikes, 3 kids bikes, fire pit also available for use. Price is per month. One month minimum. Available starting November 1st $8,000 for November, $10,000 for December. Not available Dec 27 2025 - March 31st 2026. $7,000/mos for April/May 2026, $8000 for June 2026, $10,000/mos for July/August 2026 (id:60365)
28171 Highway 48
Georgina, Ontario
Approved 31-acre development site. Development charges have been paid and just waiting for you to build your dream home in total privacy or enjoy any of thePERMITTED NON-RESIDENTIAL USES: aerodrome (private) - agricultural/aquacultural, conservation orforestry use, excluding mushroom farms and Adventure Games provided that such forestry oragricultural use does not include anyrecreational or athletic activity for which a membership or admission fee or donation is received or solicited or for which a fee is charged for participation in the activity - cannabis production facility, designated- cannabis production facility, licensed - short-term rental accommodation - clinic, veterinary (animal hospital) - day care, private home- day nursery within a church - farm produce storage area - home industry - home occupation - kennel - tourist information centre - accessory buildings, structures and uses to any permitted use (id:60365)
28171 Highway 48 Acres
Georgina, Ontario
Approved 31-acre development site. Development charges have been paid and just waiting for you to build your dream home in total privacy or enjoy any of thePERMITTED NON-RESIDENTIAL USES: aerodrome (private) - agricultural/aquacultural, conservation orforestry use, excluding mushroom farms and Adventure Games provided that such forestry oragricultural use does not include anyrecreational or athletic activity for which a membership or admission fee or donation is received or solicited or for which a fee is charged for participation in the activity - cannabis production facility, designated- cannabis production facility, licensed - short-term rental accommodation - clinic, veterinary (animal hospital) - day care, private home- day nursery within a church - farm produce storage area - home industry - home occupation - kennel - tourist information centre - accessory buildings, structures and uses to any permitted use (id:60365)
38 - 38 The Carriage Way
Markham, Ontario
Location. Location, Cozy And Well Maintained Townhouse Located In Prestigious Neighbourhood.Renovated, 1 Private Garage & Driveway, 2 Parking Spaces. Living Room W/O To The Garden Backyard.Open Concept, Close To Thornhill Community Centre, Library, Public Swimming Pool, School, Shops. One Bus Direct To Finch Subway. (id:60365)
1107 - 350 Alton Towers Circle
Toronto, Ontario
Welcome to this bright, spacious, and comfortable condo - a rare find that offers room to grow and make it your own. With its generous layout, great flow, and lots of natural light, this home provides the perfect space to relax, entertain, or reimagine with your personal touch. Whether you're moving in yourself or investing for the future, this unit has great potential. The layout works beautifully, and the possibilities are endless - update to your style with modern finishes, a refreshed kitchen, or a spa-like bathroom. You'll love living in a well-managed building with great amenities and a friendly community feel. Everything you need is nearby - shopping, parks, schools, and easy transit options. Conveniently located close to both Highway 401 and 407, you're just minutes from Markville Mall, Scarborough Town Centre, and many local shops and restaurants. ÉÉ Laure-Riese French Immersion School is right across the street - making this an ideal spot for families. Spacious, practical, and full of potential - this is a condo you'll want to see in person! (id:60365)


