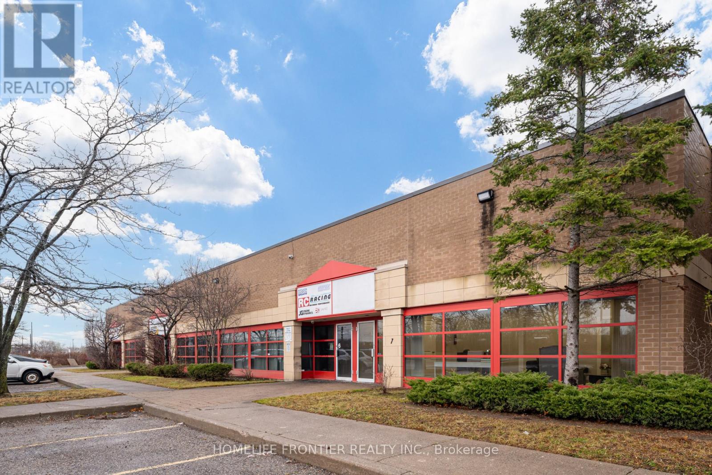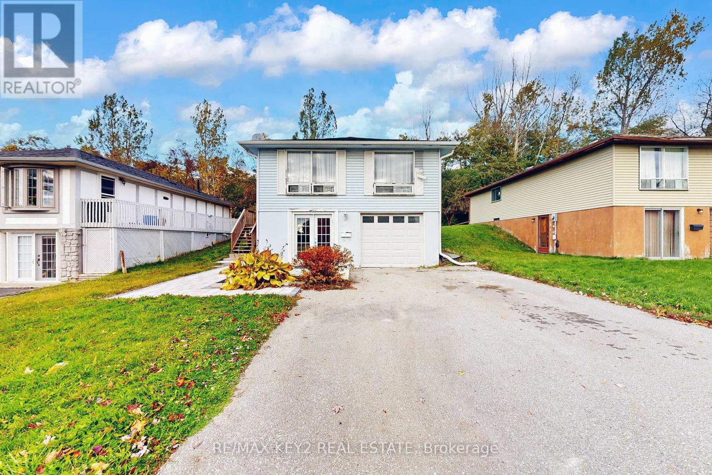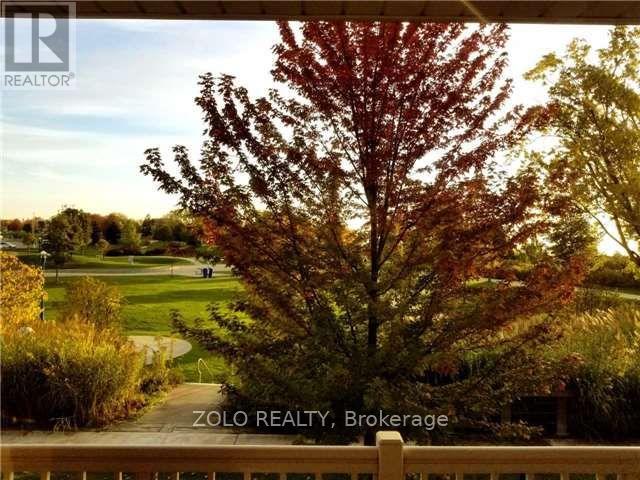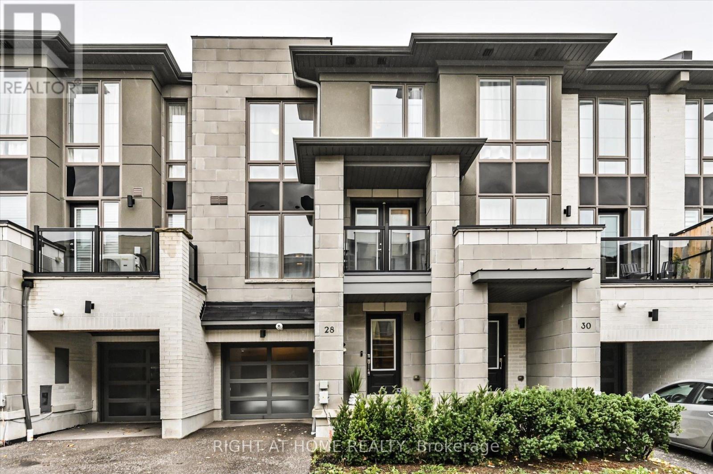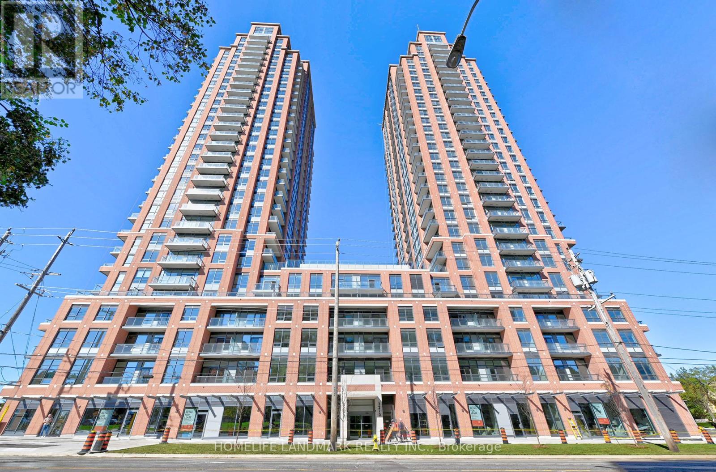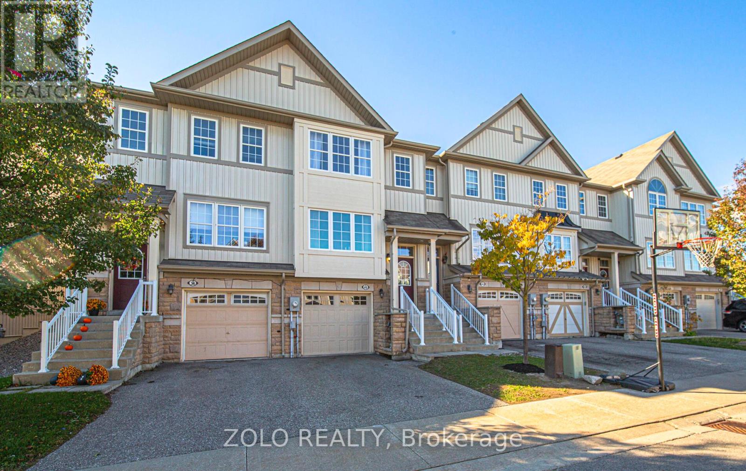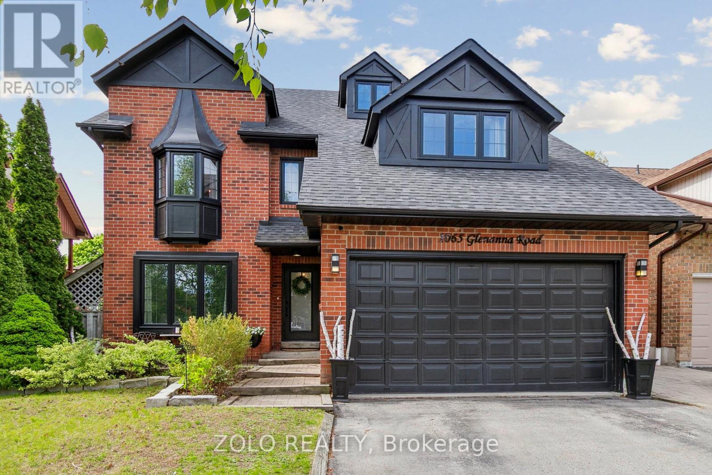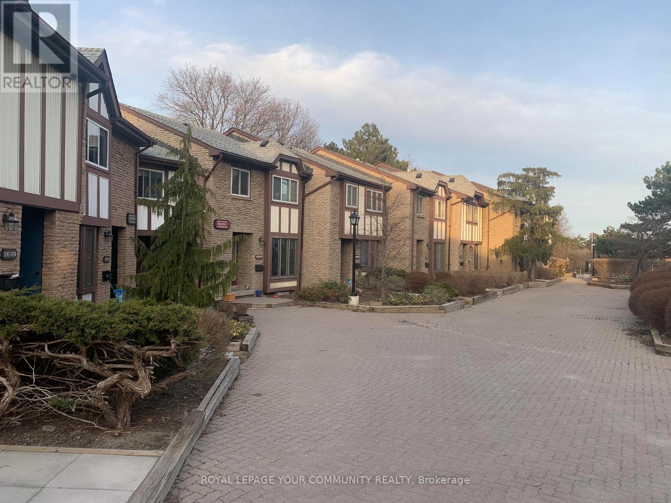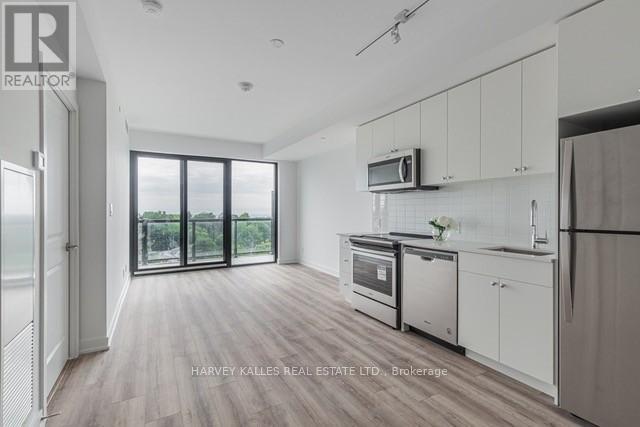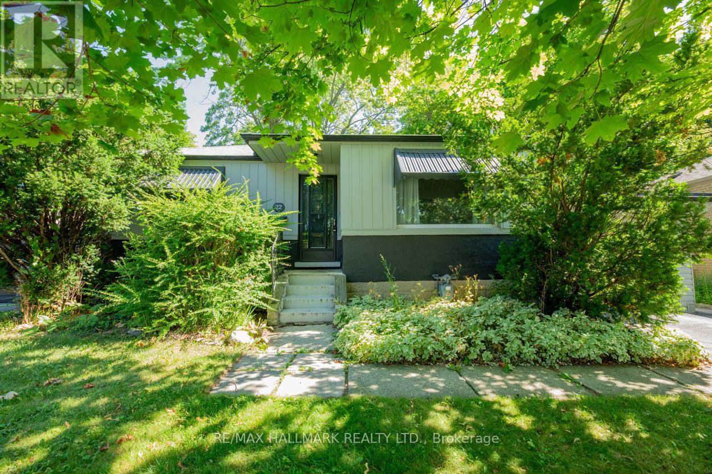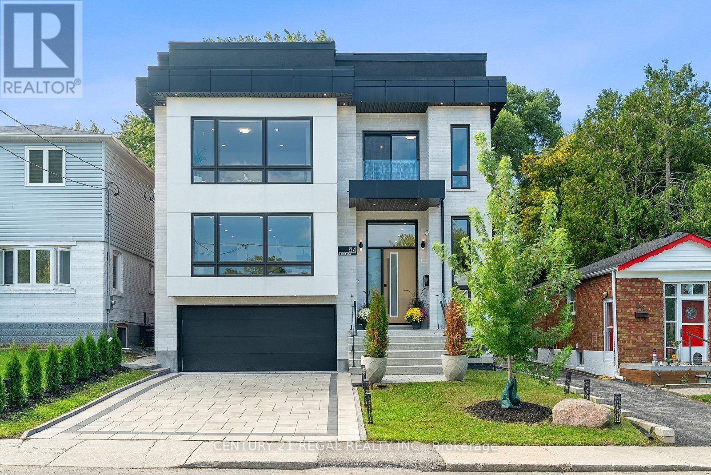7 - 5310 Finch Avenue E
Toronto, Ontario
Versatile Industrial Condo with Finished Office & Mezzanine. Beautifully maintained 2,360 sq. ft. industrial condo, featuring 1,843 sq ft of ground-floor space plus a 516 sq ft mezzanine. The front includes approx. 600 sq ft of professionally finished office space with laminate flooring and expansive wall-to-wall windows overlooking mature evergreens and manicured landscaping, Ideal for professional uses such as law, medical, dental, accounting or real estate. The office can be leased separately for additional income.The rear warehouse offers approx. 1,250 sq ft of open space with 17 feet clear ceilings, a ground-level shipping door (12' H x 10' W), and a separate man door. A 2-piece washroom connects the office and warehouse areas. Mezzanine provides extra storage or workspace. Existing shelving can stay or be removed. Clean, bright and move-in ready. Zoned for a wide range of permitted uses. (id:60365)
Bsmt - 779 Wesley Drive
Oshawa, Ontario
Welcome to this bright and spacious 2 bedroom, 1 bathroom renovated, walkout basement apartment in a convenient Oshawa location. This well-maintained unit offers a comfortable living space with an open-concept layout, perfect for relaxing or entertaining and lots of light from french doors for unit! Both bedrooms are generously sized, and there is additional storage space for your convenience. Enjoy the ease of all-inclusive utilities-no need to worry about extra monthly bills. One parking space is included. Ideally located close to shopping, grocery stores, restaurants, schools, parks, and public transit, this apartment provides a great balance of comfort and convenience. Perfect for professionals or students looking for a well-kept home in a prime Oshawa neighbourhood. (id:60365)
39 Wharfside Lane
Toronto, Ontario
Located in High-Demand Area, just a 4 Min Walk to Go Train Station, the Lake, the Waterfront Park, and Scenic Trails. Enjoy the Private Balcony with Stunning Lake and Park Views. Right from your Bedroom - Nature at your Doorsteps.This Well-Maintained 3 Bedroom Townhome Offers over 2000 sq. ft of Bright and Spacious Living, Sun Filled Walkout Basement, with Direct Access to the Park that Leads to Go Train Station. Main Floor Features Soaring 9ft.Ceilings and an Open Concept Layout. (id:60365)
28 Pallock Hill Way
Whitby, Ontario
Step into modern luxury with this stunning townhouse by Highmark Homes, perfectly situated inthe heart of Whitby. From the moment you enter, you'll be greeted by bright, open spaces filled with natural light from the large windows and elegant modern finishes throughout. The upgraded kitchen is a showstopper - featuring a stylish backsplash, premium range hood, and sleek under-cabinet lighting - ideal for cooking and entertaining. Step out onto the double-door balcony for your morning coffee or evening unwind. Upstairs, spacious bedrooms provide both comfort and privacy, including one featuring a beautiful skylight that fills the room with warm, natural light. Thoughtfully designed layout, and quality craftsmanship throughout, this home offers the perfect blend of sophistication, comfort, and convenience. Don't miss your chance to own this move-in-ready gem in one of Whitby's most desirable communities! (id:60365)
2627 - 3270 Sheppard Avenue E
Toronto, Ontario
A Brand New Condo at Pinnacle Toronto East. Stunning 2 Bed, 2 Bath suite with 895 sq.ft Interior space + 66 sq ft Balcony, Total - 961 sq ft. 9-ft ceilings & floor-to-ceiling windows. Split bedroom layout with gourmet kitchen, unobstructed sunrise views. Luxury amenities: pool, hot tub, terrace w/ BBQs, gym, yoga, lounge, kids play, library & more! 1 underground parking spot + Locker included. (id:60365)
1804 William Lott Drive
Oshawa, Ontario
Here is an opportunity to rent this beautiful Dream home which is ideally located in North Oshawa's prime - Parkridge Community, and is perfect for a Family or Working Professionals who are ready for a change or looking to upgrade their living space! This home boasts four generous sized bedrooms, 3 washrooms, a Chef's Kichen with SS appliances, Breakfast area, Laundry room and an open Study. The open-concept main floor with high-quality finishes stands out and is the perfect blend of modern style and functionality - ideal for entertaining and everyday living. You will appreciate Taunton's family friendly community - quiet yet within close proximity of the highway. Ideally situated within walking distance to elementary and high schools, Legends Community Centre, parks, Walmart, and Oshawa SmartCentre. Just couple of minutes drive to Hwy 407, under 10 minutes to Hwy 401, GO Train, Durham College, Oshawa Executive Airport. This home is in an absolutely move-in ready for so Book your showing Today!!! (id:60365)
40 Farmstead Drive
Clarington, Ontario
Calling all First Time Buyers! This recently renovated and move in ready 3 bedroom townhome is for you! Situated in the Aspen Spring community in Bowmanville, centrally located to major shopping, future GO Train, close to 401 and the 418. Large foyer leads to oversized Dining Room. Recently updated kitchen includes breakfast dining area overlooking spacious Living Room. Double Sliding doors lead to sun-drenched backyard with deck and gazebo. Upstairs you'll find 3 generous sized bedrooms. The primary bedroom features a large walk-in closet and a 4PC ensuite Bathroom. Bedrooms 2 & 3 are well appointed with double closets and share a 4 PC bathroom in the hallway. Partially finished basement offers plenty of storage, laundry room and garage access. This is the one you've been waiting for - why rent when you can own in this prime location, move in ready home! Monthly POTL fee of $156 covers snow removal on roadway. Parking for 2 with plenty of visitor parking available. (id:60365)
1065 Glenanna Road
Pickering, Ontario
Beautifully renovated John Boddy, 3 Storey home. Offering over 4500sq ft of living space (Including bsement) with style and comfort, all in one of Pickering's most desirable family neighborhoods. Featured with four generously sized bedrooms. Jack & Jill bathroom between bedroom 1 & 2 with laundry on the 2nd floor and main level. The 3rd level large loft space is perfect for a growing or large family. The main floor features a large, bright, extended fully renovated kitchen with a double oven, gas stove and Stainless-steel appliances. Enjoy your morning coffee in the sun-lit family area or covered pergola. Bright, large primary bedroom full of windows and a skylight. Includes a walk-in closet and en-suite bathroom with a soaker tub, shower and double sinks. Featuring a split layout, 2 bedroom legal finished basement apartment with a separate entrance, which can be used for an In-law suite or income potential (last tenant rent was $2075 pr month). Basement also previously rented as Air bnb averaging $2650 pr month. This is the kind of house where you won't miss the basement if it's rented as there's an entire 3rd floor to make up for it. Upgrades include new flooring throughout, new and added light fixtures, added washroom & laundry on the 2nd floor, and extended kitchen. Upgraded 2 staircases , and all floors above ground in main living areas. Roof (2021) 10 yr transferable warranty, Front Windows (2020)back windows are original. In the catchment area of one of the top ranked schools, William Dunbar. This is truly a lovely family community. All amenities close by. Just minutes to Pickering's waterfront, PTC, Pickering GO and Hwy 401. **Basement is currently rented to short term tenant until Dec 31, 25. (id:60365)
104 - 100 Burrows Hall Boulevard
Toronto, Ontario
Renovated Bright Open Concept 3 Bedrm - 2 Bathrm Townhome Located In Quiet Complex | Comb Living & Dining | Updated Kitchen - Quartz Countertops - Backsplash - S/S Appliances | Main Flr Powder Rm | 3 Spacious Bedrooms | Master With W/I Closet & Organizers | 2nd Level 4 Pc Bathroom | Lower Level Laundry Room | Underground Parking Entrance To Townhome | W/O From Kitchen To Fenced Backyard | Conveniently Located Close To Transit, Shopping, Library, Rec Centre | Upper Level Pays 75% Of Utilities Water Is included In Lease Amount | (id:60365)
719 - 2799 Kingston Road
Toronto, Ontario
Welcome to the Bluffs. Get excited to live in this wonderful mid-size newer sleek and bright 2 bed and 2 bath condo beautifully built & completed in 2021 by Skale Developments! 2 bdrm features privacy sliding divider creating an open feel. Featuring laminate flooring, S/S appliances, spacious closets, floor to ceiling windows overlooking private balcony with view of Lake Ontario, Southern exposure. (id:60365)
22 Latham Avenue
Toronto, Ontario
Imagine stepping into a serene, cozy cottage that feels like a peaceful retreat, where the gentle sounds of nature fill the air. This beautifully updated and meticulously maintained 3-bedroom bungalow is the idyllic haven you've been dreaming of, situated on a generous 50-foot lot in the charming Cliffside neighbourhood. Perfect for a growing family or multigenerational living, this property features a self-contained finished basement in a law suite with shared laundry, offering ample space for everyone. You'll be captivated by the lush, private yard, a tranquil sanctuary that shields you from the hustle and bustle of city life, allowing you to unwind amidst the soothing sounds of birds and rustling leaves. Convenience is at your fingertips, as this enchanting home is just a short hop, skip, and jump away from excellent schools, TTC access, beautiful parks, shopping plaza, cafes, and the breathtaking Bluffs. Don't miss the opportunity to call this Cliffside gem your own! (id:60365)
84 Bexhill Avenue
Toronto, Ontario
WELCOME TO 84 BEXHILL AVE! Step into this Luxurious 5 Bedroom/5 Bathroom Custom Built Home in the City of Toronto with a Double Car Garage! Enjoy over 4800sq.ft of living space! Enter this massive open concept modern home w/soaring 12ft. ceilings on the main floor, back walk-out nearing floor to ceiling windows/opening to the patio, wired built-in speakers inside/outside the home for entertaining. A Dream Chefs Kitchen with High End MIELE appliances, massive 13ft waterfall quartz center island and backsplash. Open Concept main floor level features a gas fireplace, dining area, powder room and 2 additional Den/Office spaces above ground. Enjoy an Extra Level of space w/a Raised Floor to the family room in this open concept space. Walk up to the 2nd Level w/5 BEDROOMS and large sky lights above the Open Riser Staircase providing natural sunlight with sleek glass panel railing system adds to this upscale modern look. A Master Ensuite w/true hotel-like retreat feel of relaxation w/ Walk-out Balcony to enjoy your reading/coffee in the AM, His/her Closets and a Walk-in closet. The Master 6pc Ensuite Bathroom entails a free-standing tub, double sinks and double rainfall shower heads. 2nd Bdrm features a juliet balcony and large closet. 3rd bdrm features floor to ceiling windows and a large closet. 4th and 5th bedrooms are also impressive with large windows for space. Skylights also featured in the bathroom and large 2nd floor laundry room w/custom cabinetry storage and large linen closet.The Basement is the ultimate space with Rec/Gym space that is a must see! The Basement has another Bedroom w/massive Walk-in Closet,4pc Bathroom and a convenient walkout to the privacy fence and fully landscaped backyard.This home has been carefully designed and no expenses spared. Stunning property close to schools, hospitals, grocery stores, parks, hwy's, TTC and more! (id:60365)

