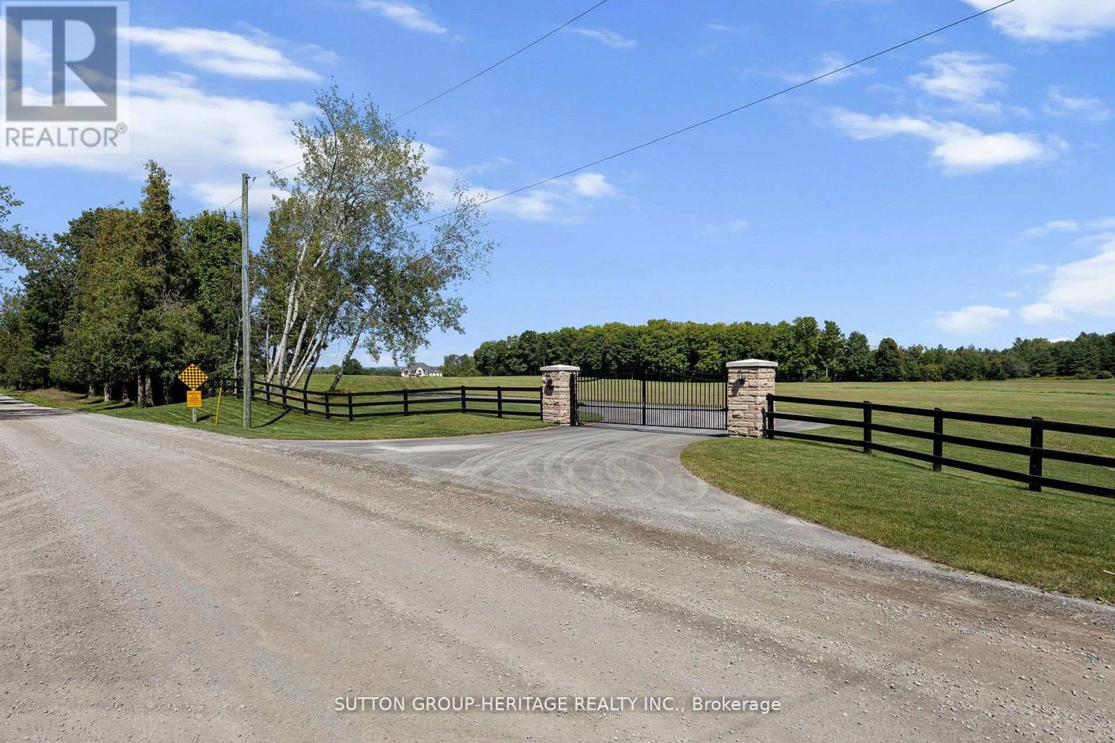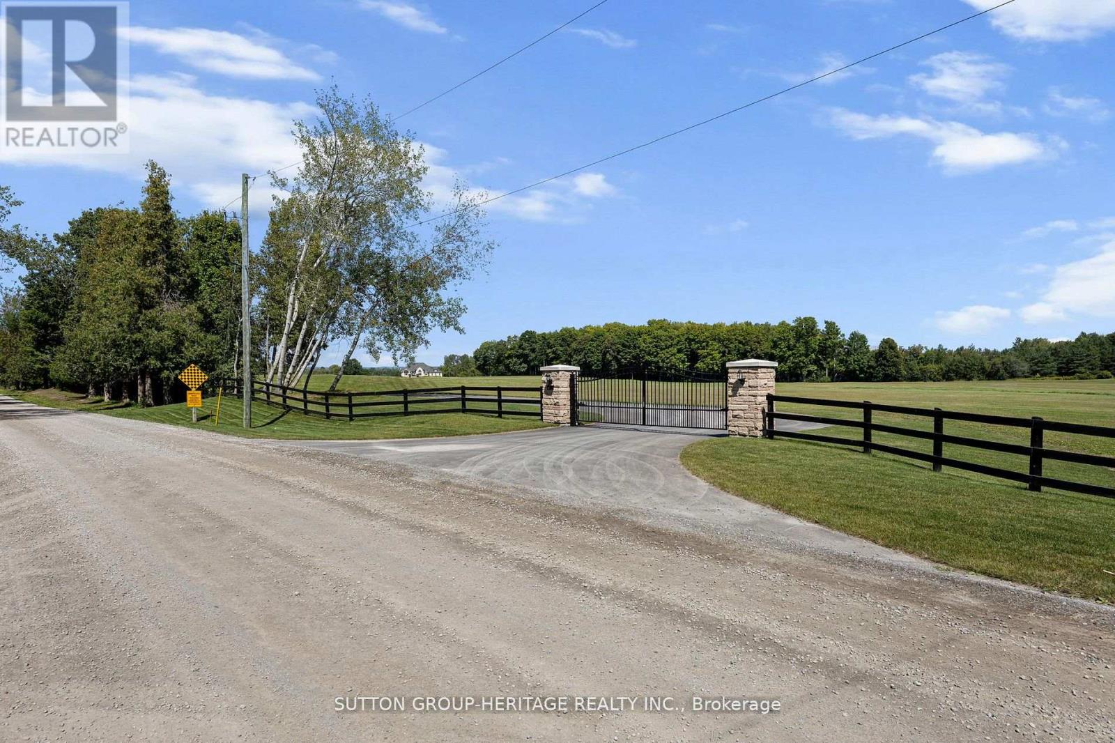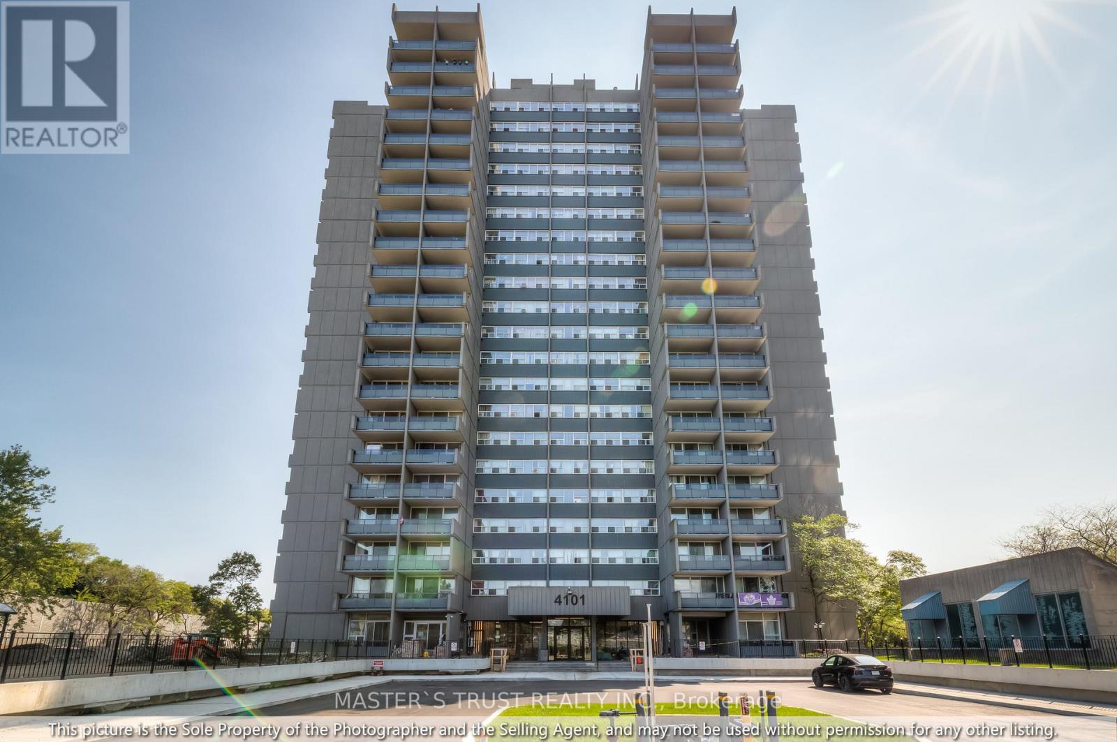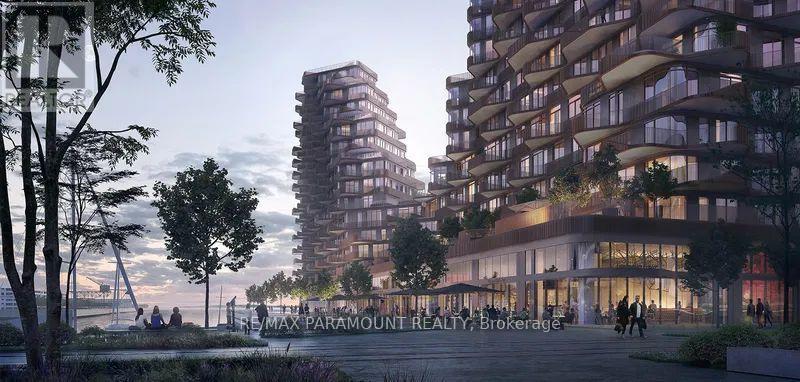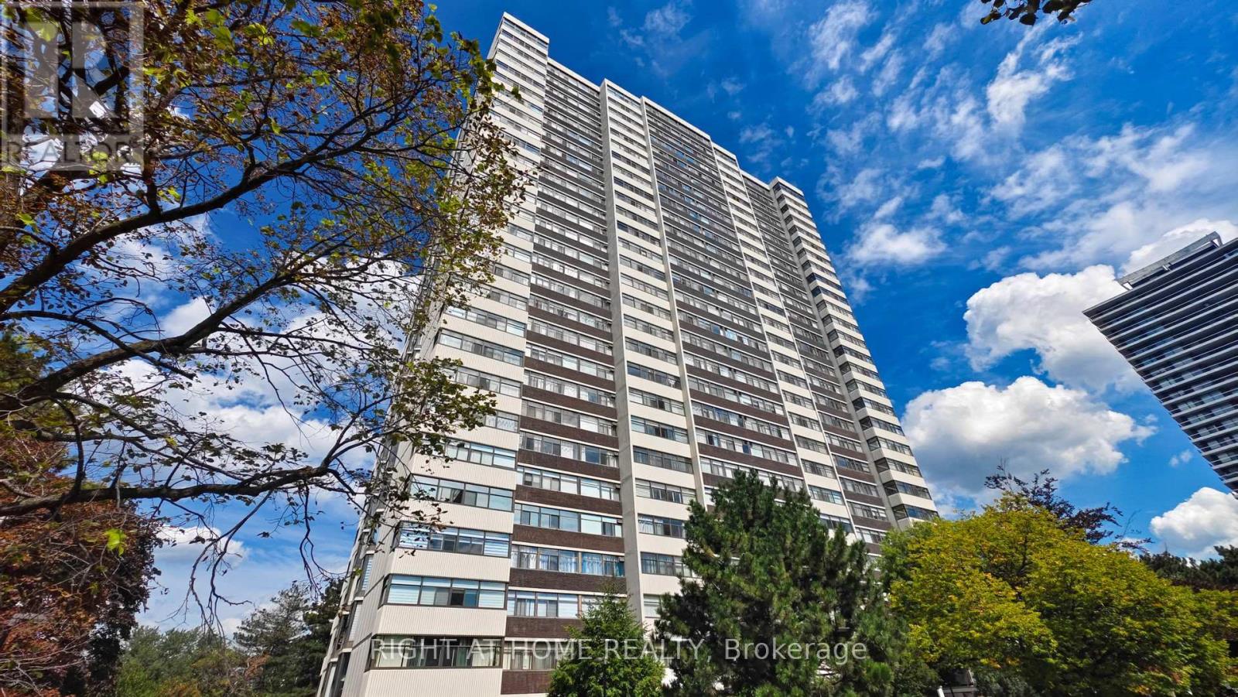47 Acheson Boulevard
Toronto, Ontario
Welcome to this beautifully maintained 4-bedroom family home tucked away on a quiet ravine lot. The bright and inviting living room features a large window and opens seamlessly into the spacious dining area, creating the perfect setting for both everyday living and entertaining. The kitchen is warm and functional, complete with cherry wood cabinets, a new dishwasher installed in 2023, and a cozy eat-in area with a walk-out to the backyard, perfect for enjoying morning coffee or outdoor meals. A separate family room offers additional living space with a gas fireplace and its own walk-out to the deck, providing a comfortable and private place to relax. The main floor includes a fully renovated powder room and a refreshed laundry room with a side entrance and new appliances (2023). Upstairs, you'll find four generously sized bedrooms. The primary bedroom offers a double closet, new carpet and paint (2023), and a beautifully renovated ensuite (2023). The main 4-piece bathroom was also fully updated in 2023. Recent updates throughout the home offer peace of mind, including a new roof (2019), new furnace and water heater (2024), and Leaf Guard on all gutters with a lifetime transferable warranty. This well-cared-for home offers a thoughtful blend of comfort and practicality in a peaceful, picturesque setting. Surrounded by the natural beauty of a ravine lot, it provides a sense of privacy while still being close to schools, parks, shopping, and everyday amenities. The property is being sold as is, where is. (id:60365)
2100 Taunton Road
Clarington, Ontario
Country Estate Property With Executive Style Bungalow Approximately 7,000 Sq.Ft. Finished. Walkout Basement Features Open Concept Great Room, Dining Room With 12' & 14' Ceilings, Gourmet Kitchen, 16' Granite Counter-Tops, Stainless Steel Appliances. Master Retreat With 5pc Ensuite. Spacious Bedroom With Ample Closets And Lots Of Natural Light. 2nd Kitchen With Maid/In-Law Quarters. 6 Bedrooms, 6 Bath Home. Great For Large Family! View Attachments For Site Plan. View Virtual Tour. Extras:41 Acres Zoned For Driving Range, Mini Golf & Restaurant. Close To Ramps For Hwy 418. Ideal Investment To Live And Operate A Profitable Business In Excellent Location. Possible Future Estate Home Development. Gated Entry. (id:60365)
2100 Taunton Road
Clarington, Ontario
Opportunity Is Knocking! Country Estate 41 Acres With Approximately 7,000 Sq.Ft. Finished Executive Bungalow. Business Opportunity With Approved Zoning For Driving Range, Mini Golf + 2,400 Sq.Ft. ProShop/Restaurant. Home Features Open Concept Design With 12' & 14' Ceilings In Great Room And Dining Room. Gourmet Kitchen, 16' Granite Counter-Tops, Stainless Steel Appliances. 6 Bedrooms And 6 Bathrooms. Frontage On Taunton Road 30 Acres Is For Driving Range (View Attachments For Site Plan). View Virtual Tour. **EXTRAS** GEO-Thermal Heating & Cooling System. ICF Block Construction. Stone & Stucco Exterior. Next to Ramps for Hwy 418. Ideal Investment to Live and Operate a profitable business in a prime Location. Gated Entry. (id:60365)
1408 - 4101 Sheppard Avenue E
Toronto, Ontario
PRICE TO SELL!! Perfect For Families Or Investors Seeking A Home In A Prime Location.Beautifully Renovated Corner Unit Featuring 4 Bedrooms And 2 Full Bathrooms, Including A Primary Ensuite. Situated On A High Floor, This Home Offers Bright South-Facing Exposure With Breathtaking Views Of The City, CN Tower, And Lakeday And Night. The Modern Kitchen Is Appointed With Granite Countertops, Upgraded Cabinetry, And Stainless Steel Appliances. Both Bedrooms And Bathrooms Have Been Tastefully Updated.Very Convenient Location Within Walking Distance To Walmart, Agincourt Mall, Restaurants, And Quick-Service Dining Options. TTC and GO Station Are Right At Your Doorstep, With Easy Access To Hwy 401, And Only About 30 Minutes To Union Station And Many Major Colleges.Just 3 Minutes To Agincourt Junior Public School and Agincourt Collegiate Instituteboth Highly Ranked Schools (over 8/10)Making This A Perfect Choice For Families Focused On Education. This Home Is Ideal For Both Relaxation And Entertainment! Building Amenities Include An Indoor Pool Fitness Centre, Party Room, Laundry Facilities, Ping Pong Room, Sauna, Tennis Court, Park, And Childrens Playground.An Excellent Opportunity For Families, Investors, Or Those Looking To Downsize (id:60365)
301 Farewell Street
Oshawa, Ontario
Legal Duplex! This all-brick 3+2 bedroom bungalow is nestled on a quiet street in the desirable Donevan area of Oshawa, close to schools, the 401, & all amenities. Featuring a 1.5-car detached garage, a newly renovated legal basement apartment with a separate side entrance, and an open-concept layout with a kitchen island and hard countertops, this home offers modern comfort. Enjoy plenty of parking, separate hydro meters, a fully fenced yard with a shed, and a 20x12 covered deck accessible via a walkout from the main floor. The main level includes 3 bedrooms and 1 bathroom and laundry while the lower unit boasts 2 bedrooms and 1 bathroom and laundry. Conveniently located near Clara Hughes Public School, this property is a must-see! *****INCLUDES: 2 fridges, 2 stoves, 2 dishwashers, 2 washer & 2 dryers, 1 OTR microwave (in bsmt). HWT owned, all ELF's, shed, all existing coverings. (id:60365)
1102 - 60 Brian Harrison Way
Toronto, Ontario
Bright and spacious condo in the heart of Scarborough Town Centre! This well-designed unit offers open-concept living with floor-to-ceiling windows and a functional layout. Enjoy top-notch building amenities including an indoor pool, gym, sauna, party room, guest suites, and 24-hr concierge. Unbeatable location with direct access to Scarborough Town Centre, TTC subway, GO Transit, and Hwy 401. Perfect for renters seeking convenience, comfort, and city living all in one place. Move-in ready and steps from shopping, dining, and entertainment! (id:60365)
1812 - 2550 Simcoe Street N
Oshawa, Ontario
Elevate Your Lifestyle at Suite 1812 at 2550 Simcoe Street North! Discover the epitome of modern living in this well crafted 1 bedroom + Convenience & luxury with stainless-steel built-in appliances adorning the kitchen, while the multi-use den adds versatility to your space. Stunning 140 sqft balcony and located in the vibrant new Windfields area, everything you need is at your doorstep. Indulge in the convenience of a brand new Costco, Shopping Plaza, Groceries, and an array of restaurants, all within arm's reach. Plus, with ON-Tech University/Durham College, the 407 & transit options just downstairs, connectivity has never been easier. But the allure doesn't stop there. Immerse yourself in a world of luxury with building amenities designed to cater to your every need. From outdoor BBQ areas to a state-of-the-art gym, theatre, guest suites & a versatile party/meeting room, every moment spent here is infused with comfort & sophistication. Don't miss your chance to experience the pinnacle of urban living. Step into a lifestyle that exceeds expectations at Suite 1812 at 2550 Simcoe Street North! (id:60365)
26 Brock Street E
Oshawa, Ontario
Beautiful 3 Bedroom, 2 Bathroom Detached Bungalow, Situated On A Massive Lot, Quiet Street Central Location. Also Just Minutes To New Shopping Plaza (Costco, No Frills, Banking),Hospital, 401, Transit. (id:60365)
4 - 20 Hainford Street
Toronto, Ontario
Welcome To This Newly Updated 3 Bedroom, 2.5 Bath Cozy Home That You Can Call Your Own. Recently renovated kitchen and all 3 bathrooms. Move In Ready And You Will Love Large Windows And Private Backyard(Shared) and Balcony. Location Is Great And You Are Minutes To The 401, Lake, Transit, Schools, Parks And Lots Of Shopping, Direct Access To Underground Parking.Landlords are older couple, lives in basement with 2 separate kitchen on main floor for Tenant and Landlord.All inclusive, No utilities on top. (id:60365)
938 Kennedy Road
Toronto, Ontario
Pride Of Ownership!! This Spotless Bungalow Has Been Maintained By The Same Owners For Almost 50 Years. The Home Features 3+1 Bedrooms Separate Entrance With A Finished Basement, And A Spacious Backyard. Close To All Amenities, Schools, Shops, Parks, And The Ttc. This Home Has Loads Of Potential. Don't Miss Out!!! (id:60365)
515 - 155 Merchants Wharf
Toronto, Ontario
Experience the pinnacle of luxury living in this stunning 2-bedroom + den, 3-bathroom condo at Tridels prestigious waterfront residence, offering over 1600 sq. ft. of sophisticated design and upscale finishes. This rare suite features an expansive layout with floor-to-ceiling windows, an oversized balcony, and a gourmet kitchen equipped with premium Miele appliances, deep pots & pans drawers, soft-close cabinetry, and a built-in waste system. A separate laundry room and custom window coverings (to be installed) add to the comfort and convenience. Enjoy world-class amenities including a lakeview outdoor pool, state-of-the-art fitness center, yoga studio, sauna, billiards room, and guest suites. Ideally located just steps from the waterfront boardwalk, Distillery District, Sugar Beach, CN Tower, Ripley's Aquarium, Rogers Centre, Loblaws, LCBO, and with easy access to the DVP, this exceptional home offers an unmatched lifestyle in one of Toronto's most sought-after neighbourhood's. (id:60365)
2805 - 100 Antibes Drive
Toronto, Ontario
One of the Largest and Most Beautifully Renovated Suites in the Building. Welcome to this exquisitely updated 2-bedroom plus den/office, 2-bathroom suite offering approximately 2,000 sq. ft. of bright, elegant living space with unobstructed corner unit south-facing views a true bungalow in the sky on the sub-penthouse 28th floor. The grand foyer with a double-door closet leads into spacious living and dining areas, perfect for entertaining or relaxing. Large windows fill the space with natural light and frame stunning east, south and west views. Featuring waffle ceilings and gypsum crown moulding, Jerusalem stone flooring, custom solid wood doors, and rich draperies throughout, this home radiates warmth and elegant sophistication. A full-sized dining room with custom built-in cabinetry connecting to a sun-filled quartz solarium, ideal for lounging or working from home. The gourmet kitchen is beautifully designed with granite countertops and backsplash, under-cabinet lighting, extensive custom cabinetry, large floor to ceiling window, and high-end built-in appliances including a paneled double-door fridge, cooktop, microwave/oven combo, and paneled dishwasher. The spacious primary suite offers a reading nook, desk area, generous cabinetry, a large custom walk-in closet, and a luxurious ensuite with Perrin & Howe Mayfair hardware, custom slab travertine heated floor to ceiling finishes, double-sinks, travertine vanity and shelving, steam sauna shower, with a connecting private toilet and bidet. The second bedroom includes a double closet and is perfect for guests or family. An in-suite locker with built-in shelving adds valuable storage space. Located steps from transit, top schools, parks, and shops, this home offers ultimate convenience. Maintenance fees include all utilities, including Rogers cable TV. Two parking spaces are included. (id:60365)


