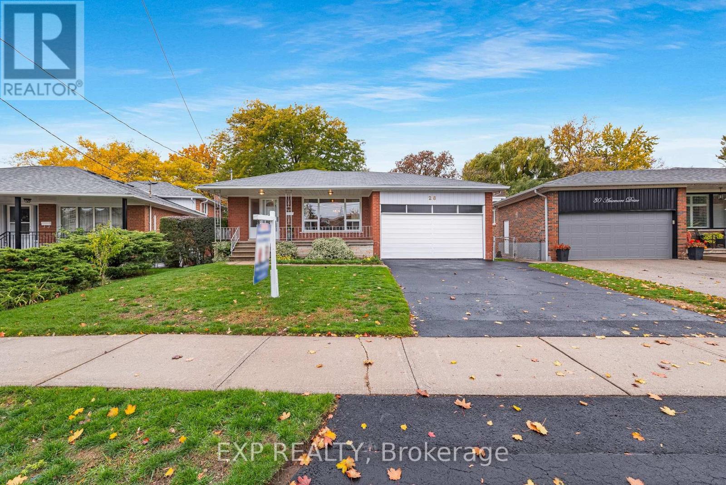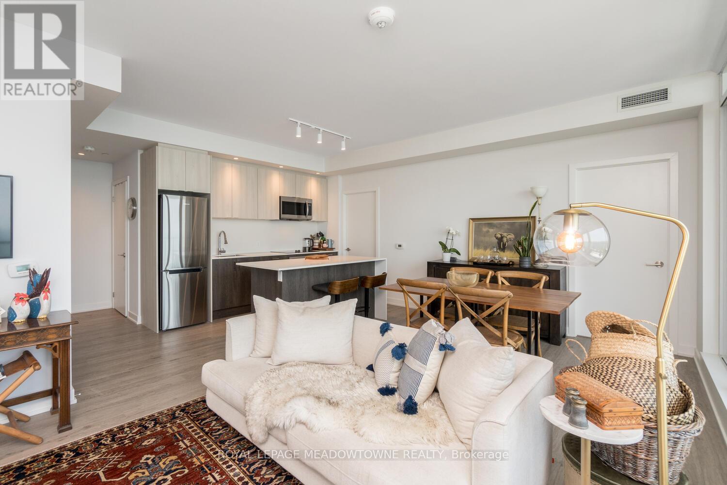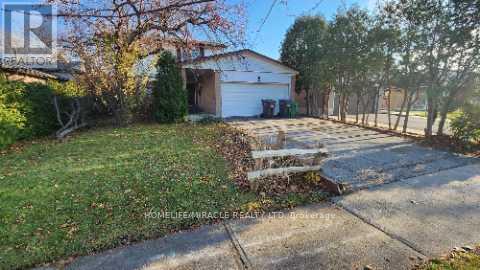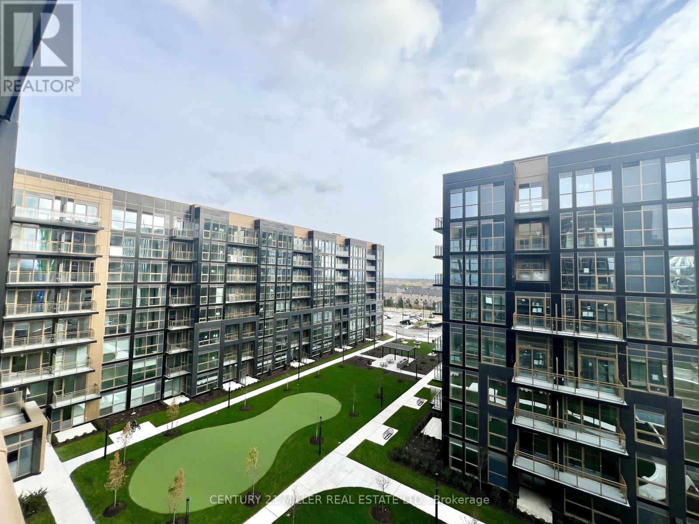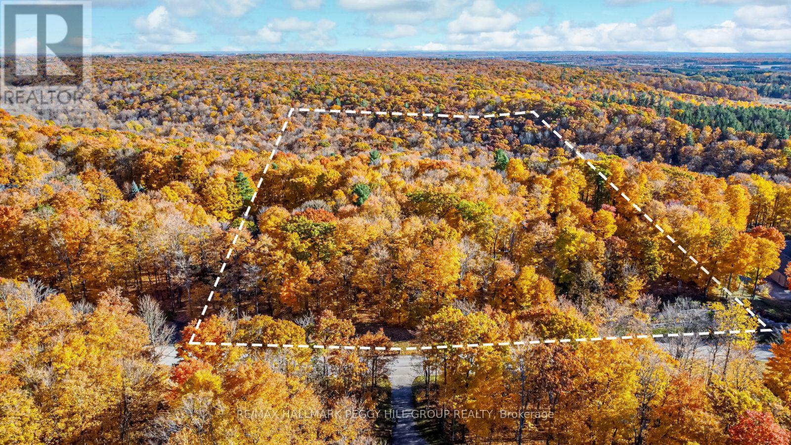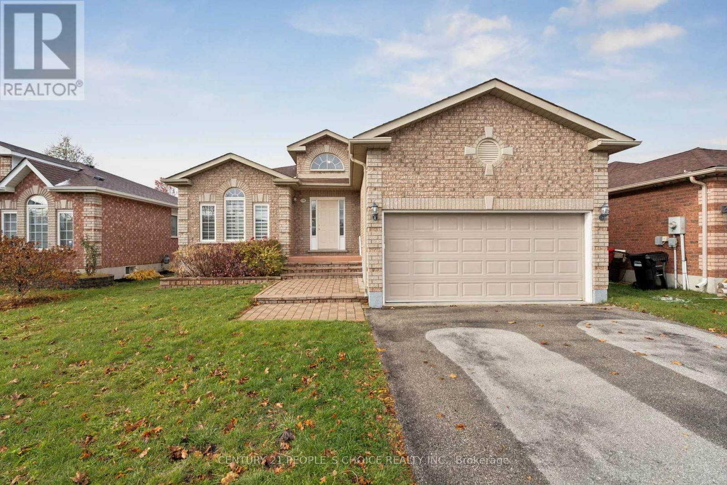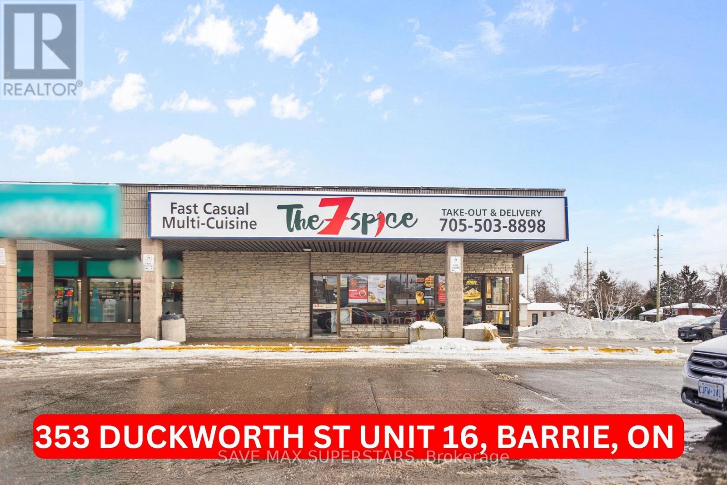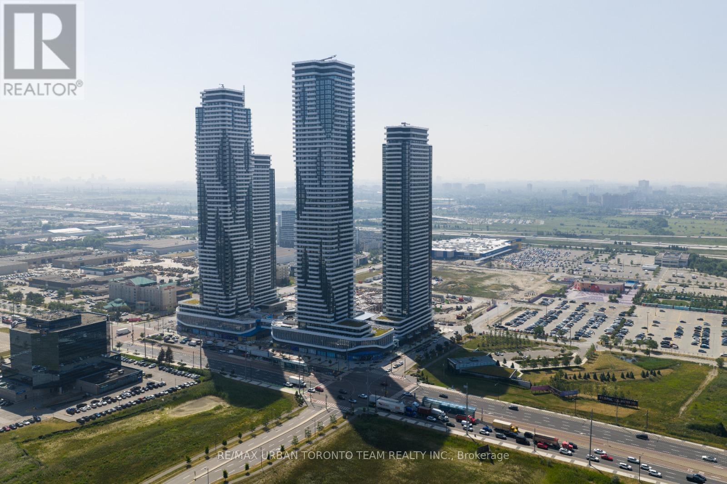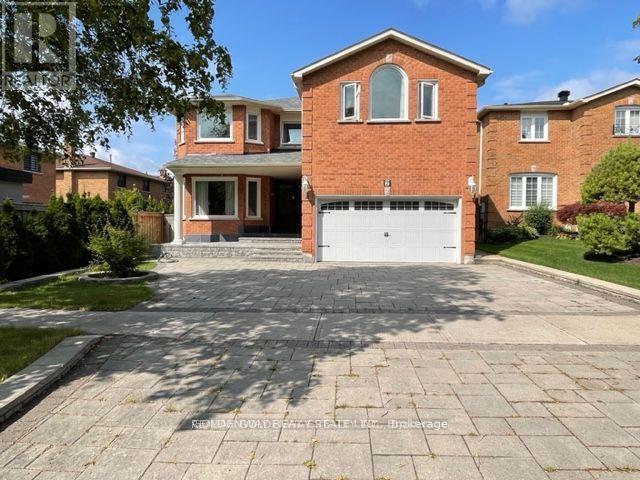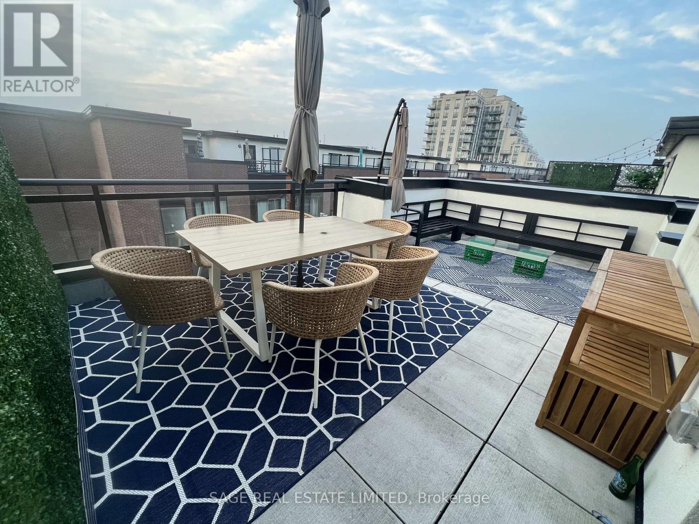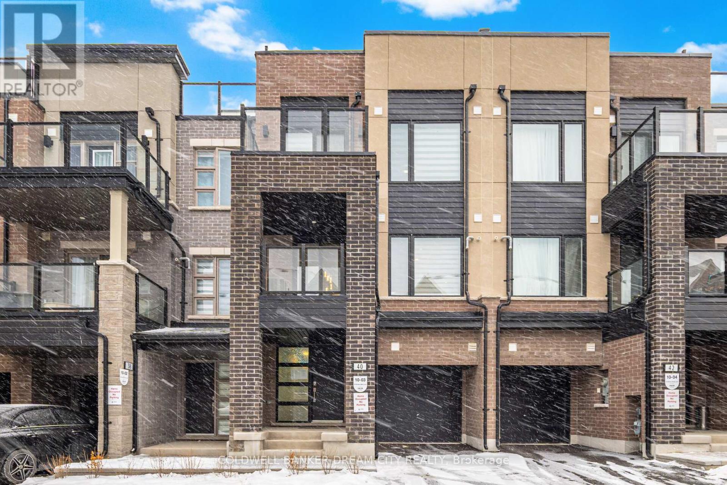28 Aviemore Drive
Toronto, Ontario
Solid 3-bedroom bungalow backing onto a scenic ravine lot in a high-demand neighbourhood. This well-maintained home offers great potential for renovators, investors, or end users looking to personalize. Functional layout with spacious principal rooms and abundant natural light throughout. Quiet, mature street close to shopping, transit, schools, and amenities. Enjoy peaceful views and added privacy with no rear neighbours. A rare opportunity to add value in a prime location. Don't miss out! (id:60365)
2307 - 1926 Lake Shore Boulevard W
Toronto, Ontario
Experience elevated waterfront living with breathtaking, unobstructed views of Lake Ontario and effortless access to Toronto's best attractions. This bright south-facing suite sits high above the city, offering natural light throughout the day and a serene balcony overlooking the lake. Inside, two generously sized bedrooms each feature their own ensuite, with the primary offering a walk-in closet and Juliette balcony. A stylish powder room adds convenience for guests. The open living space is enhanced with thoughtful upgrades, including pot lights and motorized blinds for a sleek, contemporary feel. Residents enjoy an impressive array of amenities-fitness centre, indoor pool, party room, business centre, and a 24-hour concierge-creating comfort, convenience, and peace of mind. The unit also includes one owned underground parking space and a private storage locker. Steps from endless shopping, dining, and entertainment, this suite delivers luxury, convenience, and the very best of waterfront city living. (id:60365)
2307 - 1926 Lake Shore Boulevard W
Toronto, Ontario
Experience elevated waterfront living with breathtaking, unobstructed views of Lake Ontario and effortless access to Toronto's best attractions. This bright south-facing suite sits high above the city, offering natural light throughout the day and a serene balcony overlooking the lake. Inside, two generously sized bedrooms each feature their own ensuite, with the primary offering a walk-in closet and Juliette balcony. A stylish powder room adds convenience for guests. The open living space is enhanced with thoughtful upgrades, including pot lights and motorized blinds for a sleek, contemporary feel. Residents enjoy an impressive array of amenities-fitness centre, indoor pool, party room, business centre, and a 24-hour concierge-creating comfort, convenience, and peace of mind. The unit also includes one owned underground parking space and a private storage locker. Steps from endless shopping, dining, and entertainment, this suite delivers luxury, convenience, and the very best of waterfront city living. (id:60365)
3052 Coral Drive
Mississauga, Ontario
Bright & Spacious Move In Ready Detached 4 Bedroom Family Home Situated On A 50X120 Lot. Located In A Very Desirable Neighbourhood.Close To Malton Go Station,Transit, Hwy, Parks, Schools, Shopping & Much More. (id:60365)
209 - 2333 Khalsa Gate
Oakville, Ontario
Large One-Bedroom + Den with Two Full Bathrooms in Prime Oakville Location! Welcome to this stunning and spacious suite featuring an elegant open-concept layout and floor-to-ceiling windows that fill the space with natural light. Enjoy unobstructed views from the living area and private balcony.The modern kitchen is equipped with stainless steel appliances, sleek cabinetry, and high-end finishes throughout. The primary bedroom offers a built-in closet and a luxurious ensuite bath. A large den with sliding doors provides the perfect space for a second bedroom or home office. Additional highlights include zebra blinds, smart home technology, and premium fixtures. Residents enjoy an impressive selection of amenities such as golf putting area, rooftop lounge & pool for relaxation, rasul spa, BBQ facilities, media/games, beautiful community gardens, party room & a fitness centre with peloton bikes. A work/shared board room, bike station, pet & a car wash station. Situated in one of Oakville's most desirable neighbourhoods, close to top-rated elementary and high schools. Conveniently located just minutes from the QEW, Highway 407, Bronte GO Station, and Oakville Trafalgar Hospital. Surrounded by parks, trails, grocery stores, and restaurants for ultimate convenience.1 Underground Parking, 1 Locker and High Speed Internet Included. Tenant Pays for Utilities ( Metergy Solutions) & Tenant Insurance. (id:60365)
17 Maple Ridge Road
Oro-Medonte, Ontario
BUILDING LOT IN ONE OF ORO-MEDONTE'S MOST PRESTIGIOUS ENCLAVES SURROUNDED BY MULTI-MILLION-DOLLAR HOMES! Dreaming of building a luxury residence in a distinguished setting where every home tells a story of craftsmanship and class? This 1.18-acre property delivers the space, privacy, and natural beauty to design something extraordinary. Backing onto protected EP land, it offers a peaceful backdrop that enhances both the landscape and the lifestyle. The neighbourhood reflects quiet sophistication, where each home is thoughtfully built and proudly maintained. With gas, hydro, and high-speed internet available at the lot line, everything is in place to bring your vision from concept to creation. Enjoy golf, skiing, and Lake Simcoe just minutes away, reach Barrie in under 15 minutes, and arrive at Pearson Airport in about an hour. This is a property for those who see potential not just in a lot, but in a lasting address. (id:60365)
136 Marsellus Drive
Barrie, Ontario
Beautifully Renovated Brick Bungalow in Barrie's Desirable South End This recently renovated 1,538 sq. ft. brick ranch bungalow (total finished area 3091 sq. ft.) offers a perfect blend of comfort and convenience. Sun-filled and carpet-free throughout, this home features 3+1 bedrooms and 3 bathrooms, laminated in key areas. The main floor boasts a spacious family room with a cozy gas fireplace, a modern kitchen, and a bright breakfast area with patio doors leading to a deck and fenced backyard-ideal for entertaining or family gatherings. The primary bedroom includes an ensuite bath, and the main floor laundry room adds extra convenience. The fully finished basement offers additional living space with a large great room, kitchenette, bedroom, and 3-piece bath-perfect for guests or in-law potential. Located close to top-rated elementary and high schools, beautiful parks, and with easy highway access for commuters, this home truly has it all. Sellers are very motivated. (id:60365)
16 - 353 Duckworth Street
Barrie, Ontario
LOCATION MEETS OPPORTUNITY IN ONE OF BARRIE'S BUSIEST, MOST SOUGHT-AFTER COMMERCIAL HUBS! THIS TURNKEY RESTAURANT BUSINESS OFFERS EXCEPTIONAL VISIBILITY, NONSTOP TRAFFIC, AND A TRULY UNBEATABLE SETTING - JUST MINUTES FROM HWY 400, WALKING DISTANCE TO GEORGIAN COLLEGE, 2SCHOOLS, STUDENTS' RENTAL AND THE HOSPITAL, AND SURROUNDED BY POWERHOUSE ANCHORS INCLUDING TIMHORTONS, CIRCLE K, SUBWAY, AND REXALL. WITH ABUNDANT PLAZA PARKING AND A STEADY FLOW OF STUDENTS, STAFF, COMMUTERS, AND TRAVELLERS YEAR-ROUND, THIS LOCATION DELIVERS THE KIND OF FOOTFALL ENTREPRENEURS DREAM ABOUT. THIS DINE-IN AND TAKE-OUT RESTAURANT OFFERS A SEATING CAPACITY OF APPROXIMATELY 25 PEOPLE. THE SPACE IS APPROXIMATELY 1500 SQFT AND COMES FULLY EQUIPPED WITH A 15-FOOT HOOD AND A 4-FOOT HOOD, BOTH IN EXCELLENT CONDITION, A WALK-IN FRIDGE, NEWLY INSTALLED FLOORING, AND A BRAND-NEW ROOFTOP A/C UNIT (2025). ALL EQUIPMENT IS FULLY OWNED AND METICULOUSLY MAINTAINED. NO FRANCHISE FEES, NO LIMITATIONS - THIS IS YOUR CHANCE TO BRING YOUR OWN BRAND, EXPAND THE MENU, OR BUILD THE CONCEPT YOU'VE ALWAYS ENVISIONED (SUBJECT TO LANDLORD APPROVAL). THE LAYOUT IS MODERN, FUNCTIONAL, DESIGNED FOR HIGH-EFFICIENCY OPERATIONS, AND INCLUDES A SEPARATE OFFICE SPACE. THE PLAZA FEATURES A STRONG MIX OF WELL-ESTABLISHED BUSINESSES, ENSURING CONSISTENT CLIENTELE THROUGH EVERY SEASON. WITH HWY 400 JUST MOMENTS AWAY, BOTH WINTER AND SUMMER TRAVEL TRAFFIC ADDS SIGNIFICANT VOLUME TO THIS ALREADY THRIVING LOCATION. FLEXIBLE LEASE OPTIONS AREAVAILABLE, MAKING THIS A PRIME OPPORTUNITY FOR BOTH EXPERIENCED OPERATORS AND FIRST-TIMEENTREPRENEURS SEEKING A HIGH-PERFORMING, READY-TO-RUN BUSINESS. A RARE FIND IN A RAPIDLY GROWING POCKET OF THE CITY - THIS OPPORTUNITY WILL NOT LAST LONG. STEP INTO A PROVEN, HIGH-VISIBILITY BUSINESS LOCATION WHERE CONVENIENCE, DEMAND, AND EXPANSION POTENTIAL COME TOGETHER SEAMLESSLY. (id:60365)
4215 - 8 Interchange Way
Vaughan, Ontario
Festival Tower C - Brand New Building (going through final construction stages) 540 sq feet - 1 Bedroom plus Den & 1 Full bathroom, Balcony - Open concept kitchen living room, - ensuite laundry, stainless steel kitchen appliances included. Engineered hardwood floors, stone counter tops. (id:60365)
2 Edinburgh Drive
Richmond Hill, Ontario
Bright And Spacious 5 Bedroom Detached Home Located At Convenient Bayview And Hwy 7 Location. Extensively and tastefully renovated top to bottom, extra large windows, hardwood floor throughout, bright and functional Layout, Skylight, 5 Spacious Bedrooms, master bedroom with its own resting room! Steps To Hwy 7, Doncrest Public School, Top Ranking Christ The King Catholic Elementary School. (id:60365)
203 - 56 Coles Avenue
Vaughan, Ontario
This two-storey townhome blends modern design with real-world comfort. Inside: open-concept living that actually feels open - hardwood-style floors, bright pot-lit ceilings, and a kitchen built for both weekday dinners and Friday-night take-out. Quartz counters, full-size stainless appliances, and a centre island that doubles as your best dinner-party wingman.Upstairs, two spacious bedrooms and two full baths deliver real privacy. The primary suite includes a walk-in closet and spa-style ensuite, while the second bedroom opens to its own balcony. And when you need fresh air - skip the crowded patios. Head up to your private rooftop terrace with open air views and enough space for a sectional, grill, and Sunday-morning coffee.Downstairs, two parking spaces and a locker keep life simple.Steps to the Highway 7 bus stop, Viva Transit, and a short ride to Vaughan Metropolitan Centre Station. Walk to Market Lane shops, Woodbridge Ave cafes, and endless parks.Ideal for professionals, first-time buyers, or downsizers who still like to entertain. A rare blend of space, storage, and serenity - all wrapped in a move-in-ready package. (id:60365)
40 Herman Gilroy Lane
Markham, Ontario
Step into luxury living in the heart of the prestigious Angus Glen community! This beautifully upgraded 2-bedroom, 2.5-bathroom modern townhouse has been freshly enhanced with brand-new paint and elegant new lighting throughout, creating a bright, upscale, and move-in-ready atmosphere that truly stands out. Designed with both style and functionality in mind, the home boasts a spacious open-concept living and dining area, perfect for gatherings and day-to-day living. The sleek contemporary kitchen features stainless steel appliances, extended cabinetry, and expansive countertops, offering the ideal space for cooking and entertaining with ease. Flooded with natural light, the home offers a private balcony plus a stunning rooftop terrace-your own outdoor oasis for hosting, unwinding, or enjoying beautiful views. The direct access to an extra-deep garage provides exceptional convenience and storage space. Located in one of Markham's most coveted neighbourhoods, you'll be just minutes from top-ranked schools, premier shopping, grocery stores, Hwy 407, Angus Glen Community Centre, parks, Unionville's charming Toogood Pond, and scenic hiking trails. This is a rare opportunity to own a luxurious, newly updated home in one of the GTA's most desirable communities. Don't miss it! (id:60365)

