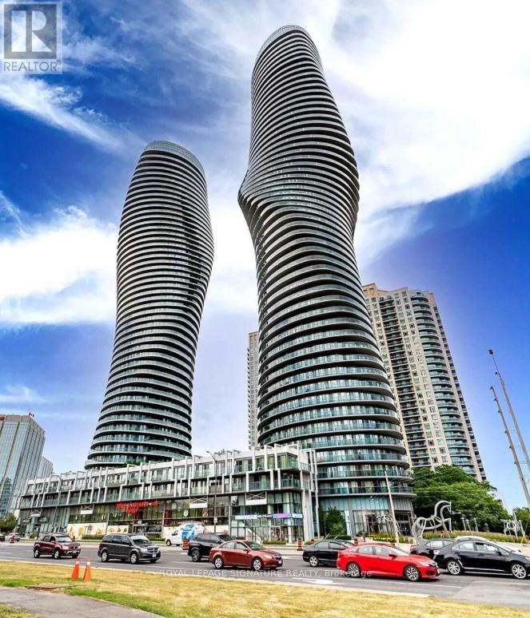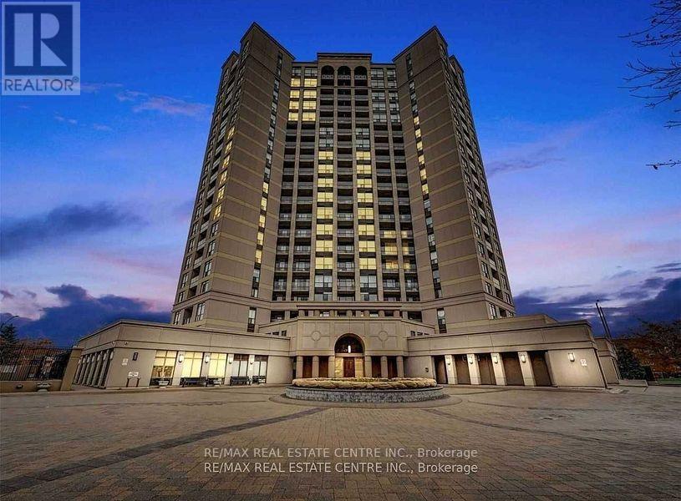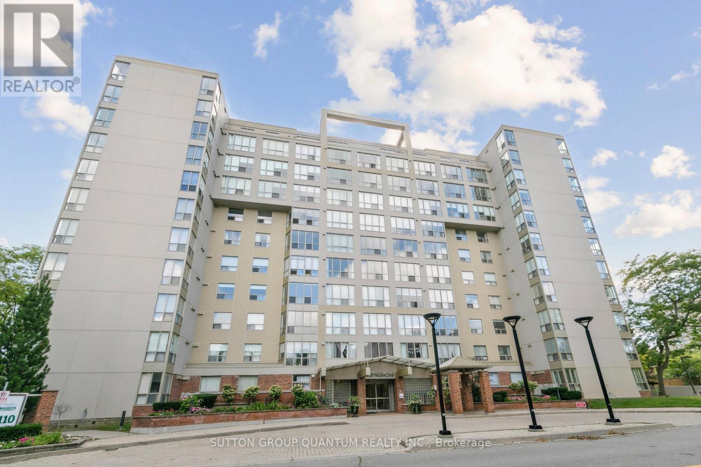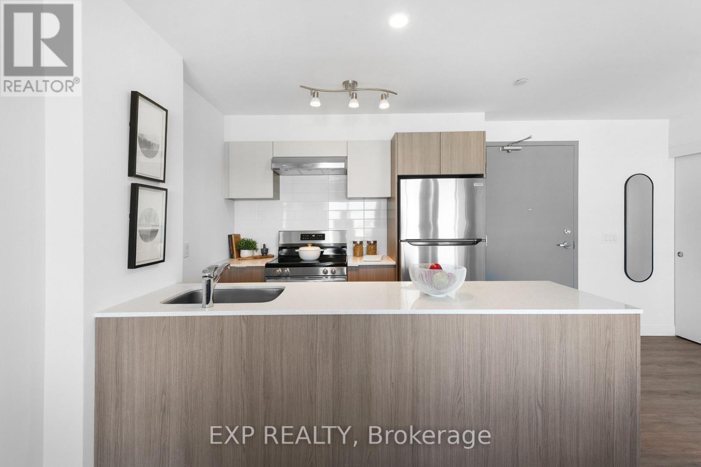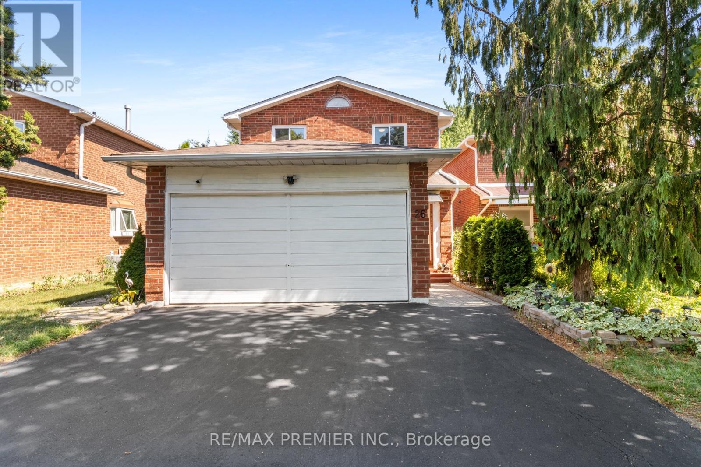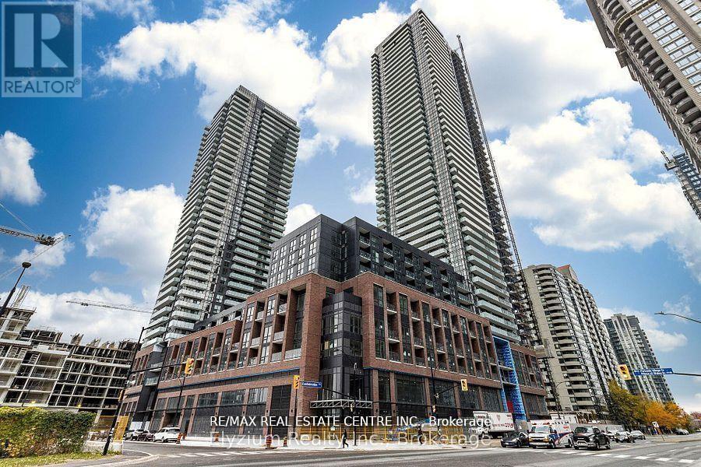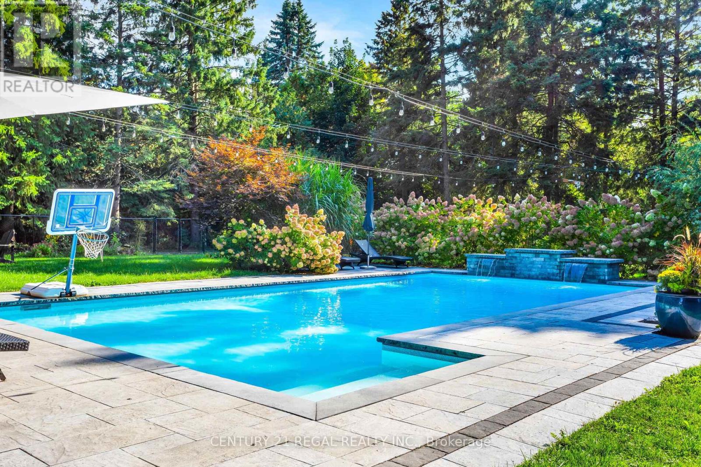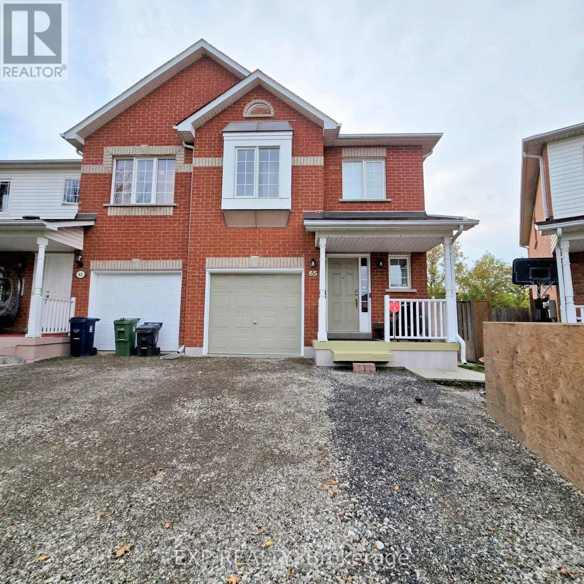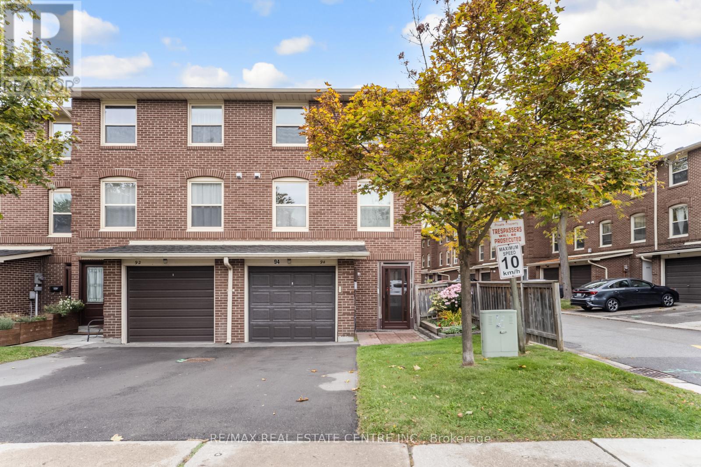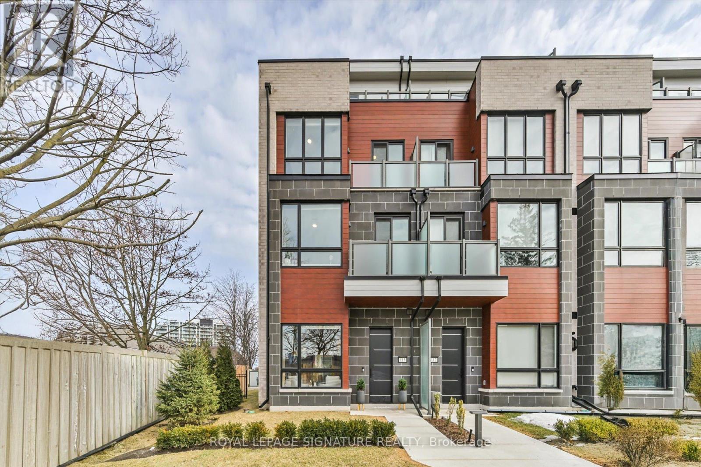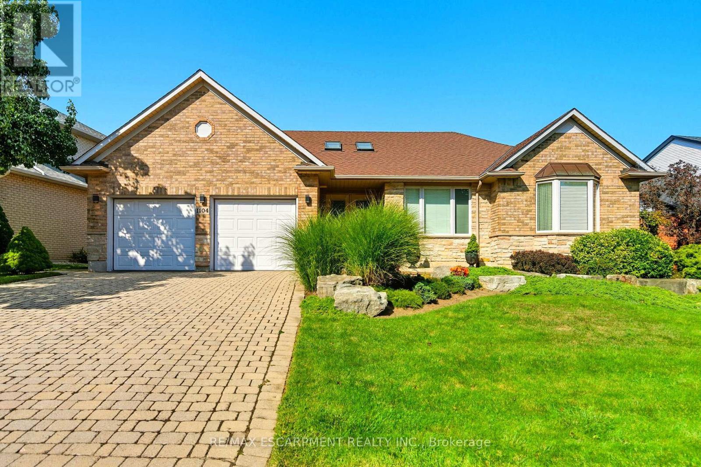2503 - 60 Absolute Avenue
Mississauga, Ontario
*The Best Value in the Building!* This Suite Is 955 Sq. Ft. Open Concept, 9 Foot Ceilings With Floor To Ceiling Windows And 4 Sliding Door Walkouts Onto The Balcony! 2 Separated Bedrooms + Open Concept Den. One Of The Most Sought After Suites In The Award Winning Absolute IV Known As The Marilyn Monroe. Engineered Hardwood Floors And Granite Counters In Kitchen. One Of The Largest Balconies With 180 Degree Views. From North To West To South And East. Also Boasts Over 30,000 Sq. Ft. Of Upscale Amenities + 50th Floor Lounge. Go To 60Absolute.ca For All Info And Amenities. Lights And Plugs Wired For Bluetooth (Alexa). Across From Sq. One, Theatre, Library, Etc. With LRT At Your Front Door Soon. * This Is A Must See! * (id:60365)
613 - 220 Forum Drive
Mississauga, Ontario
Absolutely Gorgeous, Bright & Spacious Suite with Breathtaking Panoramic GTA Views! Upgraded & Move-In Ready! Newly installed premium laminate flooring throughout Freshly painted for a clean, modern feel Comes with parking and locker included Rare 2 + Den Layout Open-concept upgraded kitchen with granite counters, modern cabinets, breakfast bar & 5 appliances Two large bedrooms with generous closets primary bedroom features a 4-pc ensuite Formal dining area & huge living room with walk-out to balcony Unobstructed south-facing views of the lake & CN Tower Prime Location Minutes to Square One, Heartland, 403/401/407Upcoming LRT at your door step Close to top-rated schools (id:60365)
611 - 1110 Walden Circle
Mississauga, Ontario
Fabulous sun dappled corner unit at desirable Walden Landing. This is an excellent downsize opportunity located in a prime neighbourhood w/ easy access to public transportation, the lake, and Clarkson Village. Plenty of space, over 1000 sq.feet w/ two generously sized bedrooms and two full baths. Located in a quiet, wooded and private enclave of townhomes, with access to the coveted Walden Club Amenities Such As Tennis Courts, Outdoor Pool, Gym, Lounge/Party Room. Two parking spaces included! Mainetnace fee includes all utilities. (id:60365)
914 - 100 Manett Crescent
Brampton, Ontario
The Lavender at The Manett is a thoughtfully designed 1-bedroom penthouse suite offering 694 square feet of interior living space plus a 113 square foot balcony. Inside, the open-concept layout creates a bright and welcoming atmosphere, with oversized windows that fill the living, dining, and kitchen area with natural light and showcase stunning views of the Niagara Escarpment. Durable vinyl plank flooring ties the space together, while the kitchen features quartz countertops, sleek cabinetry, and stainless steel appliances including a fridge, range, and dishwasher, with a layout that makes cooking or entertaining effortless. The spacious bedroom includes a full-size closet and plenty of room to unwind, while the stylish 4-piece bathroom combines comfort and practicality. In-suite laundry, central air conditioning, and individually controlled heating and cooling ensure year-round comfort. Life at The Manett means more than just a beautiful suite. Residents enjoy access to premium amenities including a modern fitness centre, multipurpose social lounge with kitchen, landscaped courtyard, bicycle storage, underground parking, and attentive on-site property management. With secure key fob access, video surveillance, and visitor parking, convenience and peace of mind come built in. Located steps from Koretz Park and only minutes from grocery stores, schools, restaurants, and Mount Pleasant GO Station, The Lavender offers the perfect blend of penthouse living, modern design, and breathtaking escarpment views. (id:60365)
26 Ecclestone Drive
Brampton, Ontario
Why Drive Hours To Experience A Relaxing Getaway When You Can Enjoy It Every Day In Your Own Backyard OASIS? This Beautifully Renovated, Clean, And Gleaming Home Has It All, Featuring 3 Spacious Bedrooms, 4 Modern Bathrooms, A Double-Car Garage, And A Professionally Finished Basement. Step Inside To An Exceptional Layout That Offers A Stunning Chef-Inspired Kitchen With a Centre Island, Open To The Family-Sized Dining Area, Bright Living Room, And An Inviting Main Floor Bonus Family Room- Ideal For Both Entertaining And Everyday Living. Upstairs, You Will Find Three Generous Bedrooms, Including A Primary Suite With A Stylish, Renovated 4 Piece Main Bath And 4-Piece Ensuite. The Lower Level Enjoys A Beautifully Finished Open-Concept Loft-Style Space With A Stone-Accent Wall, A Fourth Bedroom, And A Convenient 2-Piece Bath Perfect For Guests, Teens, A Home Office ++. Outside, Your Private Backyard Oasis Awaits. Enjoy the in-ground swimming Pool, Unwind Under The Covered Gazebo, Or Dine On The Open Patio Surrounded By Multiple Cozy Seating Areas - An entertainer's Dream And A Peaceful Retreat All In One. Pride Of Ownership Shines Throughout With Many Significant Improvements, Including An Upgraded Stove (2019), Range Hood (2023), Dishwasher (2017), 7 New Windows And Sliding Door (2019) $13,000, Pool Heater (3 Years Old Approx. $3,000), Hard Plastic Pool Cover ($1,500), and Furnace (2018). Located In The Desirable Brampton West Neighbourhood, This Home Is Just Minutes From Downtown, Scenic Trails, Parks, Great Schools, Public Transit, Trendy Cafes, Restaurants, Boutiques, And Major Shopping Centres. This Is More Than Just A Home - Its A Lifestyle. Priced To Sell, This Standout Property Is The One Everyone Has Been Waiting For. Don't Miss Your Chance - You Snooze, You Lose!! (id:60365)
3303 - 430 Square One Drive
Mississauga, Ontario
Client RemarksBrand new, never-lived-in 2-bedroom, 2-bathroom condo in the heart of Downtown Mississauga, just steps from Square One, Celebration Square, top restaurants, and bars. This modern unit features an open-concept layout with floor-to-ceiling windows, two well-separated bedrooms for added privacy, and 2 spacious balconies. Conveniently located near Highways 401, 403, and the QEW, with easy access to the Mississauga Bus Terminal, Sheridan College, and Mohawk College. A brand-new Food Basics is right on the ground floor. Building amenities include a fitness gym, party room, 24-hour concierge, and more. Dont miss this incredible opportunity! (id:60365)
4434 Cedar Springs Road
Burlington, Ontario
Charming tudor-style 4-bedroom home on nearly 1 Acre with a gorgeous saltwater pool. Welcome to this character-filled residence that blends timeless Tudor charm with modern comfort. The inviting exterior showcases classic gables and a red brick façade, enhanced by mature trees that provide both privacy and curb appeal. Set on almost an acre, this property offers an incredible lifestyle with an amazing saltwater pool featuring a waterfall, expansive yard space, tiered porch and a convenient 2-car garage. A separate side entrance provides flexibility for guests or potential in-law/office access, and the large circular driveway offers ample parking for family and visitors. Inside, youll find bright, spacious rooms with large picture windows that bathe the home in natural light. A dedicated home office provides the perfect space for working from home, while the thoughtful layout balances open gathering areas, ideal for both everyday living and entertaining. Modern conveniences include a whole-house reverse osmosis system and UV water filtration, ensuring clean water throughout. Outdoors, enjoy the beautifully landscaped front and backyardperfect for gardening, play, or simply relaxing in your private oasis by a stunning pool. (id:60365)
Bsmt - 65 Mare Crescent
Toronto, Ontario
Move Into A Bright & Modern Bachelor Unit Just Steps From Humber College, Etobicoke General Hospital, Woodbine Mall And Woodbine Racetrack/Casino Entertainment. Situated On A Private Ravine Lot, This Unit Features A Rear Walk-Out Entrance And Offers A Cozy, Spacious And Comfortable Living Space. This Student-Friendly Home Is Offered Partially Furnished (As Pictured) Or Unfurnished To Suit Your Needs. Direct Trail Access To Humber College Means You Can Walk To Humber College In Minutes. Conveniently Located Near Public Transit, Highways, Banks, Gym, LCBO, Grocery Stores, And More. Move-In Ready And Available Anytime! (id:60365)
24 - 94 Edenborough Drive
Brampton, Ontario
ATTENTION FIRST-TIME BUYERS! Discover this rarely available 1116 SQFT end-unit townhome that feels just like a semi, located in the highly desirable Southgate neighborhood of Brampton. Bright and welcoming, this 3-bedroom, 2-bathroom home offers plenty of natural light and a functional layout. Enjoy a spacious living room, a dedicated dining area with a walkout to your private fenced backyard, and an eat-in kitchen that overlooks the dining space. The upper level features a large primary bedroom with a 4-piece bath, along with two additional well-sized bedrooms filled with daylight. The finished basement provides a roomy recreation space, perfect for family fun or entertaining. Parking is a breeze with a single-car garage plus additional driveway space. Ideally situated near the GO Station, Hwy 410, Bramalea City Centre, schools, parks, shopping, and transit. This home offers endless potential don't miss it! (id:60365)
1 - 115 High Street W
Mississauga, Ontario
Luxury Living in the Heart of Port Credit. Welcome to the sought-after Catamaran Model, the largest in this exclusive community, offering over 3,400 sq. ft. of thoughtfully designed living space. This end-unit townhome features a private elevator providing seamless access to all five levels, making it ideal for multi-generational families or those seeking luxury with convenience. At the top, an expansive rooftop terrace provides the perfect setting to unwind and enjoy breathtaking sunset views over Lake Ontario. The enclosed porch with a gas line for BBQ adds even more outdoor entertaining space. Inside, the main floor impresses with 10-ft ceilings, a grand great room with a fireplace, and an elegant dining space. The chefs kitchen features thick-cut countertops, a farmhouse sink, a full-sized pantry, custom pull-out drawers, and a gas stove connection upgrade. The primary suite is a private retreat with a custom dressing room, spa-like ensuite with a soaker tub, and ample space to relax. Three additional bedrooms, a home office, and a fully finished lower level with an additional full bathroom complete this exceptional layout. Luxury upgrades include a geothermal heating system, motorized awnings on the terrace and porch, custom built-ins, pocket doors, and an upgraded fireplace surround with stone and tile finishing. Located steps from grocery stores, medical offices, banks, and restaurants, yet offering the privacy of a fenced yard and access to scenic waterfront trails. Residents enjoy exclusive access to The Shores premium amenities, including an indoor pool, gym, golf simulator, library, party room, and meeting room. A rare opportunity to own an exceptional luxury townhome in the heart of Port Credit. Book your private tour today. (id:60365)
1104 Crofton Way
Burlington, Ontario
Welcome to this beautiful 1872 square foot bungalow on one of the most desirable streets in Tyandaga. Located close to all amenities and with easy highway access, this home combines tranquility with convenience. With fantastic curb appeal, this home welcomes you with its classic charm. Step inside to the wide-open great room, featuring vaulted ceilings and massive windows that fill the space with natural light. The kitchen boasts solid-surface countertops and a convenient walk-out to the yard, making outdoor entertaining a breeze. The main level features a master retreat complete with a walk-in closet, a fourpiece ensuite, and a private walk-out to the yard. A spacious second bedroom and a den (easily converted into a third bedroom) provide plenty of space for family or guests. The fully finished basement offers a huge rec room, perfect for movie nights or family gatherings. Youll also find a dedicated hobby room, ample storage, and a three-piece bathroom. Outside, the spectacular and extremely private backyard is your personal oasis. Surrounded by mature trees, it features an inground pool and multiple seating areas, creating the perfect setting for summer fun and relaxation. RSA. (id:60365)
126 - 1001 Roselawn Avenue
Toronto, Ontario
This reimagined 1930s Art Deco yarn factory, blends authentic, raw, industrial character with modern design. Think bold, stylish, one-of-a-kind, true industrial chic. Soaring 13 ceilings, exposed ductwork and oversized factory windows flood the space with light. Open concept living meets factory charm. A sleek modern kitchen with a standout copper sink and granite counters anchors the space, flowing into a generous, light filled living room with unique brick wall design. Perfect for entertaining. The cozy dining area features an incredible custom wine wall with ladder, a true showpiece. A second level versatile Bedroom, office or den offers privacy and the ideal work from home set-up. The unique mezzanine loft off the bedroom is perfect for yoga or a reading nook. Two bathrooms complete the space, one featuring vibrant San Miguel de Allende tiles. To cap it off, this unit owns a very private, expansive rooftop terrace with unobstructed views, electricity, water hook up & gas line for BBQ. Perfect for family gatherings or quiet relaxation. Amenities include a gym and attractive party room/work space. South of the Forest Hill Lofts is a 9 acre park and the Beltline Trail featuring walking, cycling and biking paths. Parking, abundant storage under stairs and locker plus ample visitor parking. Hydro incl. in maintenance fees (id:60365)

