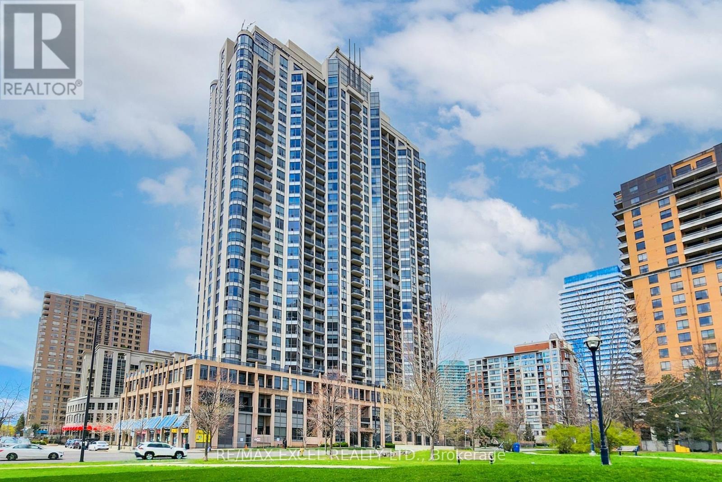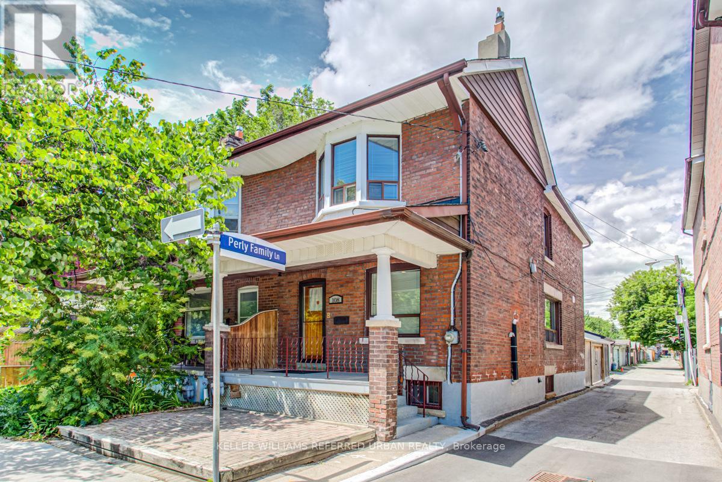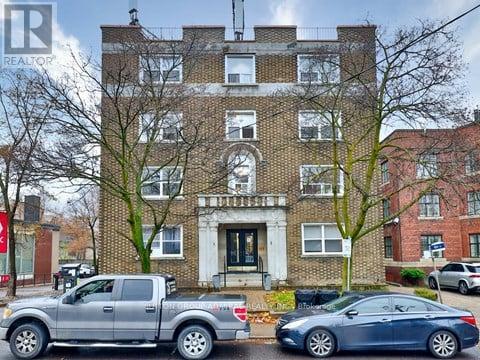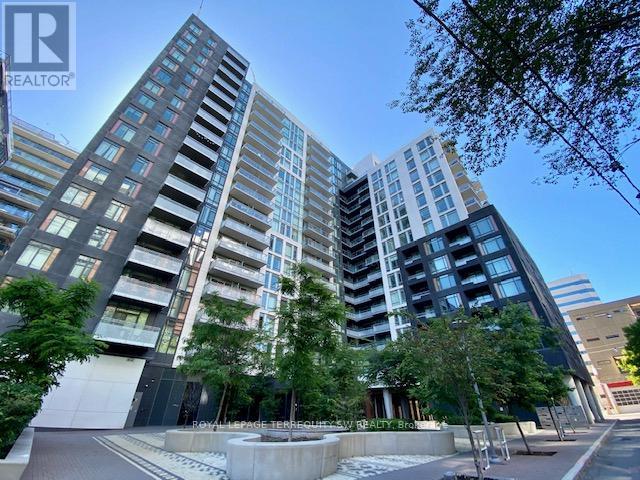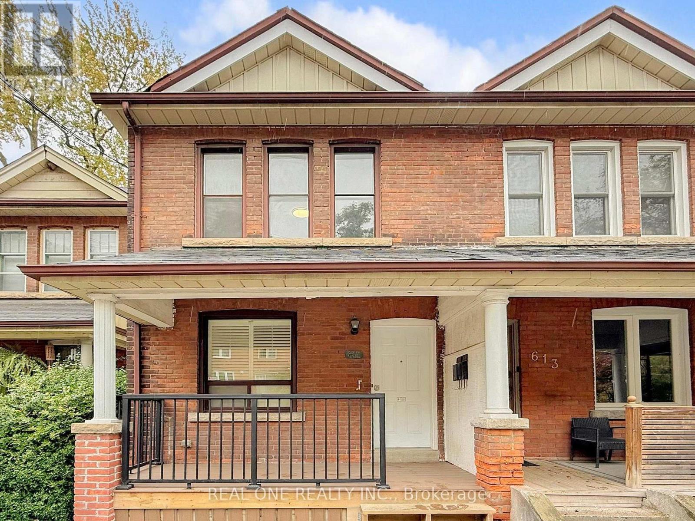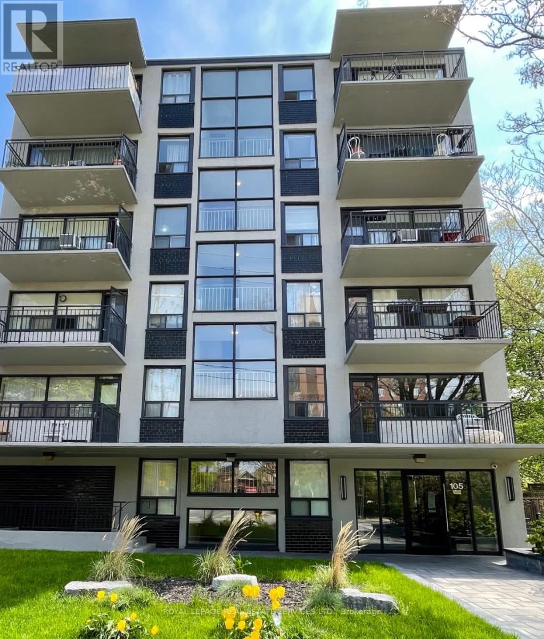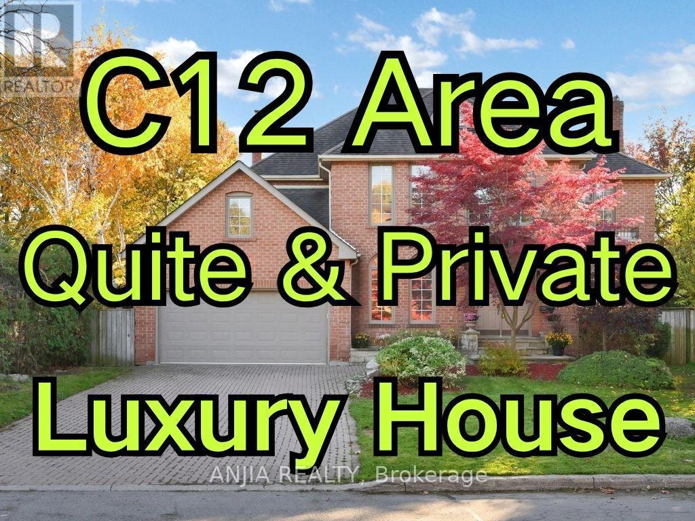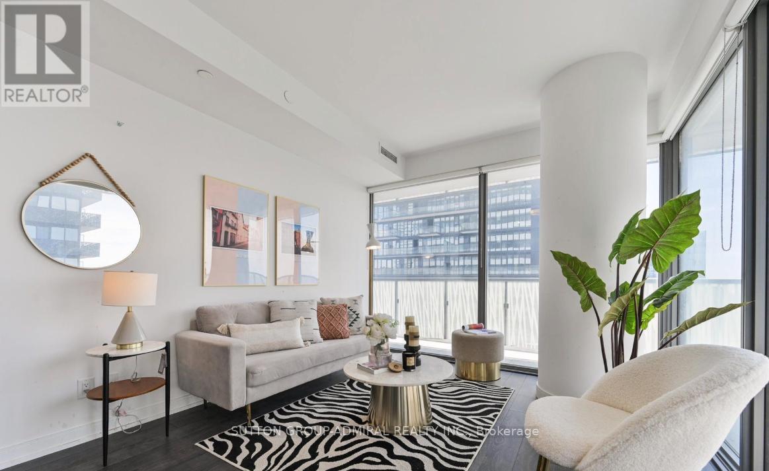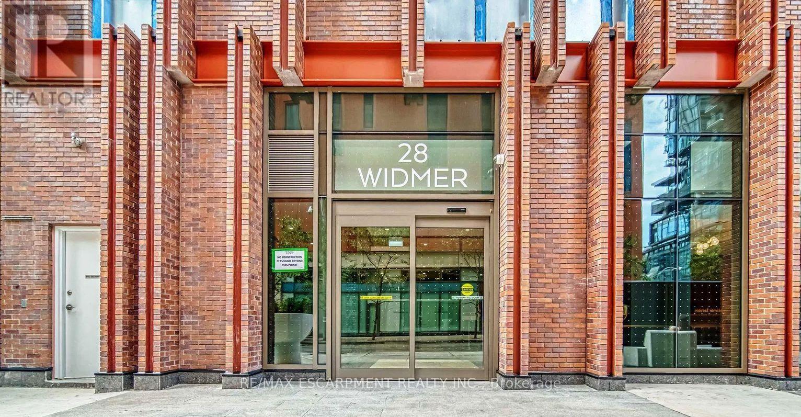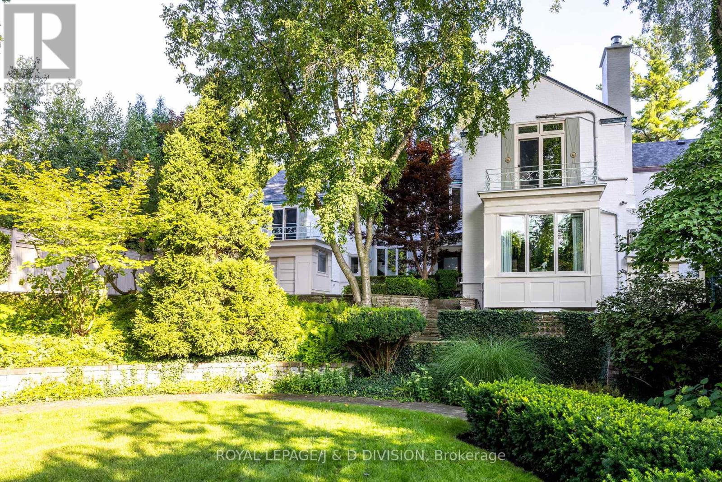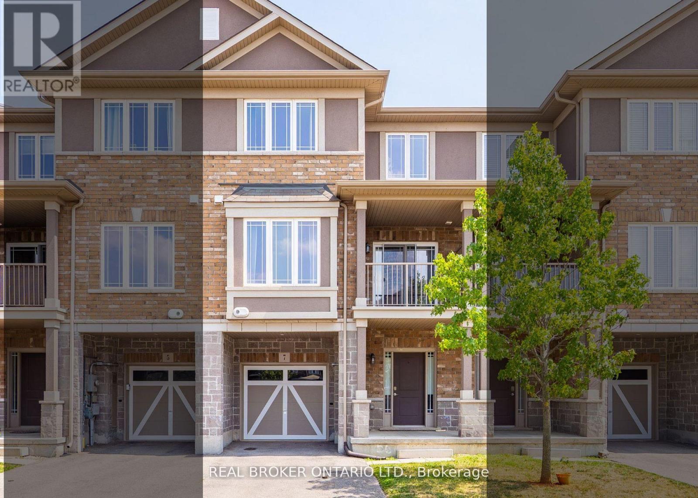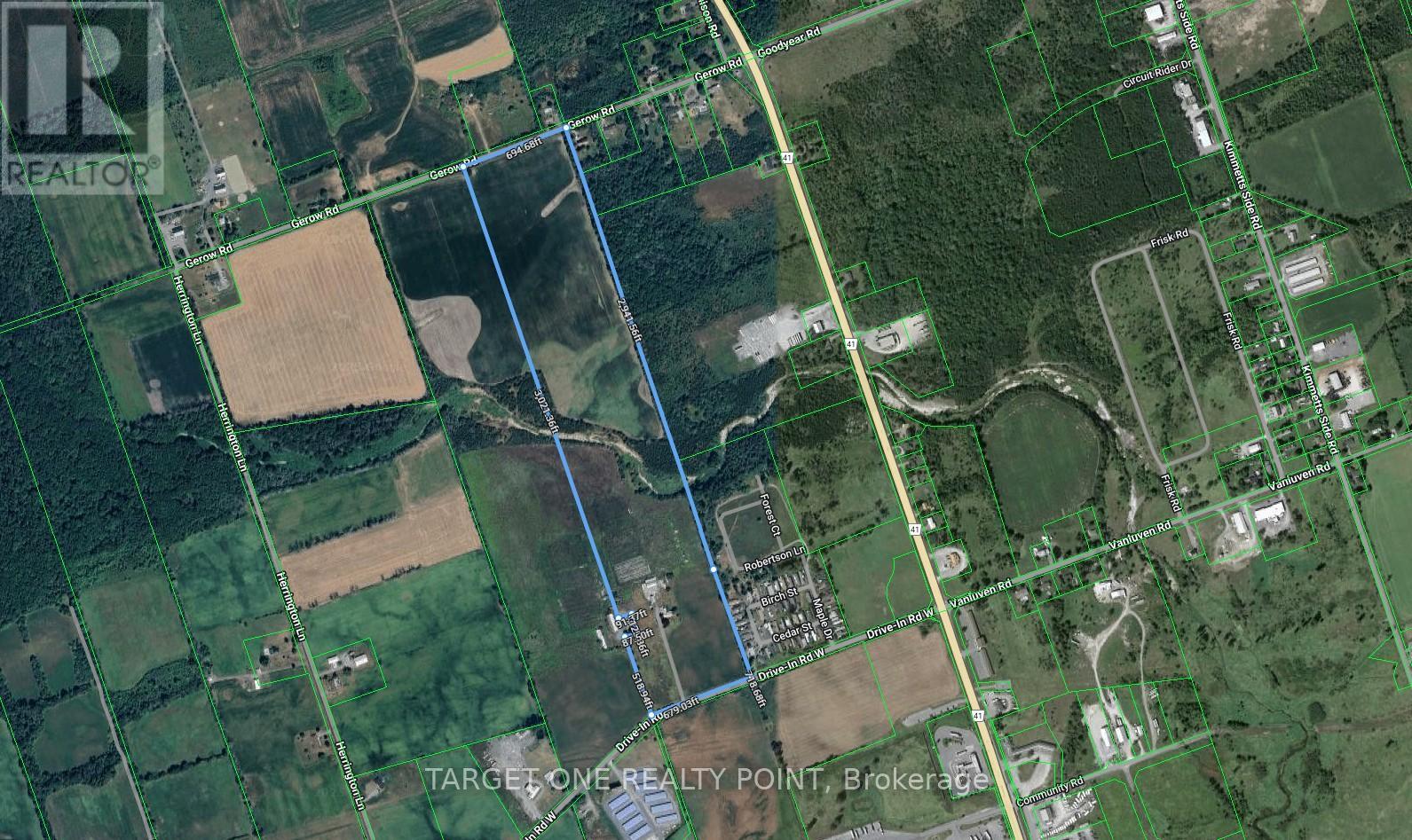814 - 10 Northtown Way
Toronto, Ontario
Beautiful, spacious, and luxurious Tridel condo with unobstructed panoramic east views. Thisbright, open-concept unit features brand new modern flooring and has been freshly painted throughout. The kitchen is clean and well-maintained, complete with granite countertops and upgraded light fixtures. Wake up each morning to stunning sunlight streaming in. The den, enclosed with sliding doors, offers flexibility as a second bedroom. A large locker is also included. Ideally located near multiple parks, a variety of shopping and entertainment options, and just a short distance to the subway and schools. (id:60365)
B - 108 Follis Avenue
Toronto, Ontario
Welcome home to this charming and beautifully maintained upper-level apartment, perfectly situated in one of Toronto's most beloved neighbourhoods. This sun-filled space features a comfortable, functional layout with large windows that bring in plenty of natural light throughout the day. Freshly cleaned and well cared for, the unit offers a warm and inviting atmosphere in a quiet, well-kept house. Enjoy the unbeatable location, just steps to Bloor Street, Christie Pits, and the subway. You'll love being surrounded by great local shops, cozy cafés, and some of the city's best restaurants, all within walking distance. Whether you're commuting, exploring the neighbourhood, or relaxing at home, this is a fantastic place to call your own. Bright, peaceful, and full of character, this lovely apartment is the perfect combination of comfort and convenience in the heart of the city. (id:60365)
21 - 464 Spadina Road
Toronto, Ontario
Fully Renovated Two Bedroom And Den Apartment In Forest Hill. Natural Light And Luxury Vinyl Throughout. Open Concept Living/Dining Room. Modern Kitchen With Stainless Steel Appliances. Located in the desirable midtown, Toronto and Great walking score To Restaurants, Ttc, Shops, Schools And Much More! Additional$150/Month Fixed Rate Utilities including water and heat. Hydro extra. Parking Available $149 Monthly. Photos Virtually Staged. (id:60365)
1129 - 525 Adelaide Street W
Toronto, Ontario
Luxury Living At Musee In Prime King West! Stylish & Functional 2 Bedroom Corner Plan Upgraded Well Above Builder's Standard. Smooth Ceilings Throughout, Wide Plank Flooring, Rich Custom Stone Accents & Tile Work In Kitchen & 2 Full Bathrooms! Stunning Amenities Include Sleek Outdoor Pool, Gym, Party Room & More! Within Steps Of Trendy Restaurants, Shops, Nightlife, Ttc + Easy Access To The Financial Core! Parking & Locker Included! (id:60365)
611 Davenport Road
Toronto, Ontario
Nestled steps away from the historic Casa Loma and in Upper Annex's Tarragon Village, conveniently close to George Brown College , Bright & Charming with Two self-contained units: One suite on the main level & basement, Renovated Kitchen has Granite Floors, 2 washrooms & Walk-Out To The Sunny South Facing Back Deck & Maintenance Free Yard, Second Unit on the upper level, Also with Walk-out south Facing Deck. All of units have been recently updated, including Newer kitchens and Bathrooms, Each unit has its own laundry. The suites are ready to move in entertaining or with excellent income. Steps away from Dupont Subway & Yorkville, and the Annex Neighbourhood. (id:60365)
303 - 105 Raglan Avenue
Toronto, Ontario
One Bedroom Unit Conveniently Located In A Quiet Building At Bathurst And St. Clair. Close To Transit, Shops And Restaurants. Heat, Hydro And Water Are All Included. Parking Is Available For $130 Per Month (Underground) And / Or $100 Per Month (Above Ground). This Building Is An Apartment, Not A Condo. (id:60365)
21 Tahoe Court
Toronto, Ontario
Location Location! Your Luxury Dream Home in C12 Denlow area! The exquisite and highly sought-after home in QUITE PRIVATE street , known for its top-rated schools. Nestled on a quiet, child-friendly inner street, this property features a bright two-story open foyer flooded with natural light. The main floor includes a family room and an office, alongside an open-concept living and formal dining area perfect for entertaining, with generously sized principal rooms. The finished lower level adds two extra bedrooms, all designed for family comfort. The home is freshly painted and boasts newly installed engineered hardwood flooring on the second floor and brand-new laminate in the basement, combining style with durability throughout. The elegant kitchen comes with a central island and stainless steel appliances, complemented by a conveniently located laundry room for added functionality. Its prime location in one of Toronto's most exclusive neighborhoods places you just a 3-minute walk from Denlow School, 2 minutes from Windfields Middle School and York Mills CI, and only minutes away from top private schools, Banbury Community, Edward Gardens, Windfields Park, shopping centres, the Granite Club, and major highways like the 404, 401, and DVP, with easy access to downtown. (id:60365)
4303 - 50 Charles Street
Toronto, Ontario
Prestigious furnished rental at Yonge & Bloor in one of Torontos most exclusive residences. This luxury corner suite soars on a high floor with an expansive wrap-around balcony showcasing breathtaking panoramic city views. Designer-furnished interiors, sleek finishes, and floor-to-ceiling windows create a stylish, move-in ready space. The building features a grand Hermes-designed lobby, 5-star concierge, state-of-the-art fitness centre, and world-class amenities. Steps to Bloor Station, Yorkville, top dining, shopping, and entertainment. SHORT TERM ONLY (id:60365)
4021 - 28 Widmer Street
Toronto, Ontario
Welcome to this like-new boutique condo in the theatre district. Bright, spacious, and located in the heart of Toronto, featuring 1 bed and 1 bath, with an open concept layout with high-quality finishes. Walking distance to all amenities, public transit, and minutes from the Gardiner expressway. Enjoy world class amenities such as a gym, fitness centre, lounges, party rooms and more. The perfect condo for a new grad, first time buyers or investor. The price is all inclusive of HST. (id:60365)
12 Forest Glen Crescent
Toronto, Ontario
A rare opportunity to own a secluded ravine residence, gracefully set back from the street on an expansive 1/2 acre+ lot in one of Toronto's most private enclaves. Expansive, L-shaped lot, with gunite pool set to the side, and a home with 5,200+ square feet above grade that blends transitional design with timeless style. Surrounded by mature trees & a picturesque ravine, this estate offers the feeling of country living. Grand interior foyer with two-storey south windows, flagstone floors, and a sweeping staircase. The main floor is designed to entertain from formal garden views, gracious living and dining rooms, a chef's kitchen featuring an atrium skylight, Tahj Mahal quartzite island, walnut details, and top-of-the-line appliances, connecting to a sun-filled breakfast room with fireplace and Nano doors that open to the outside. Family room with detailed millwork, walk out to a deck and panoramic views over the ravine and pool. Main floor also includes large home office off the side hallway, powder room, guest/nanny bedroom, 3-piece bath, laundry and mud room with access to the double garage. Second floor is expansive with five generous sized bedrooms, three bathrooms including a primary suite with sitting area, fireplace, spa-inspired ensuite, and tranquil views of the gardens and ravine. Lower level features upgraded mechanics, bright, playful recreation room with built-ins, cozy reading nook, fireplace, 3-piece bath, and walk-out access to the pool. The exquisite garden is designed by landscape architect Ron Holbrook, featured in Canadian House & Home and included in local garden tours. Highlights include a charming gazebo, potter's shed, large grass area for children to play, a deck ideal for al fresco dining and summer entertaining with sun awning, gunite pool with hot tub-surrounded by complete privacy, is embraced by the ravine and lush landscaping. Unmatched privacy so close to top schools, walk to Yonge Street amenities, and steps to Rosedale Golf Club. (id:60365)
7 Ladybell Lane
Hamilton, Ontario
Beautiful 3-Storey Freehold Townhome Featuring 2+1 Spacious Bedrooms, 2 Baths. A Versatile Main-Floor Flex Room Perfect As A Rec Room, Home Office, Or Playroom. Bright Open-Concept Second Floor Showcases A Modern Kitchen With Stainless Steel Appliances, Breakfast Bar, Dedicated Dining And Walk-Out Balcony. Convenient 2nd-Floor Bathroom Is Ideal For Guests. Upstairs, The Huge Primary Bedroom Boasts A Large Walk-In Closet. A Big Plus Is The Laundry Room On Upper Level Skip The Stairs On Laundry Day! Attached Garage With Inside Entry, Long Driveway, And Stylish Modern Finishes Throughout. Located On A Quiet, Family-Friendly Street Near Parks, Schools, Shopping, And Minutes To The Linc, Red Hill, And Albion Falls. (id:60365)
107 Drive In Road
Greater Napanee, Ontario
Dont miss this rare investment opportunity located just minutes from the rapidly developing commercial district of Greater Napanee. Spanning approximately 60 acres of flat, fertile farmland, this property includes a residential home, an insulated barn with 400-amp electrical service, and four versatile greenhouse structuresideal for agricultural operations, agribusiness ventures, or future redevelopment. Its strategic location and extensive acreage offer exceptional potential for both personal and investment use. All buildings and structures are being sold as is, where is. Buyer and Buyers Agent to verify all details and perform their own due diligence. (id:60365)

