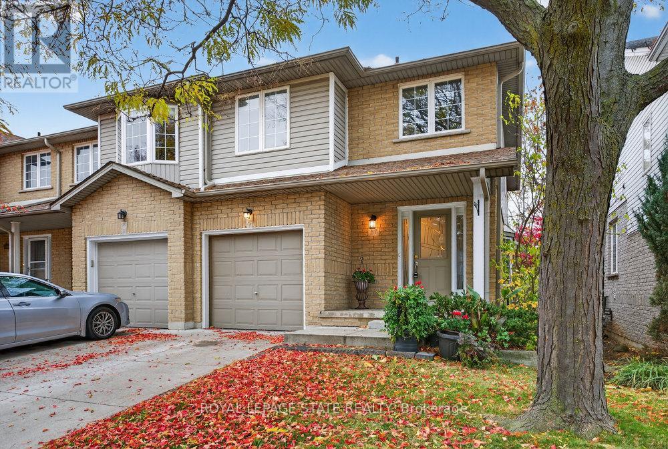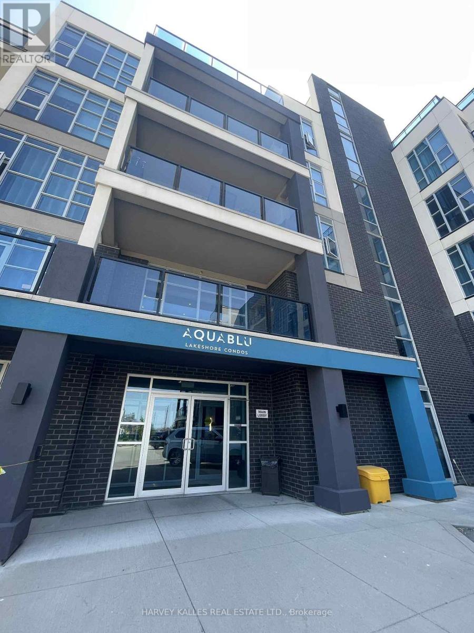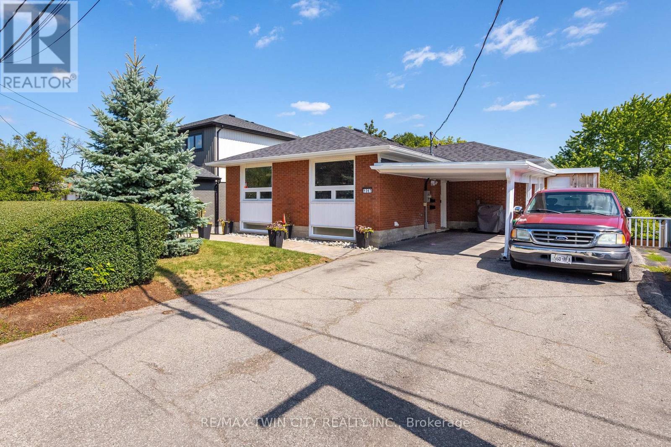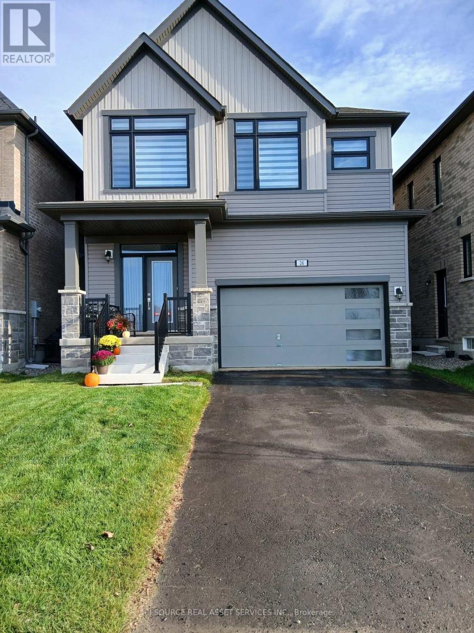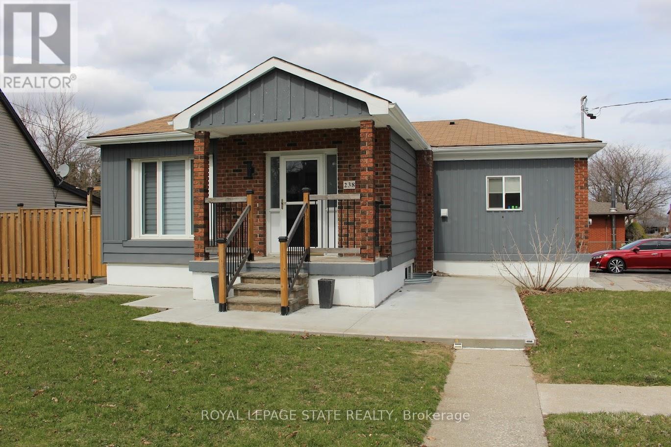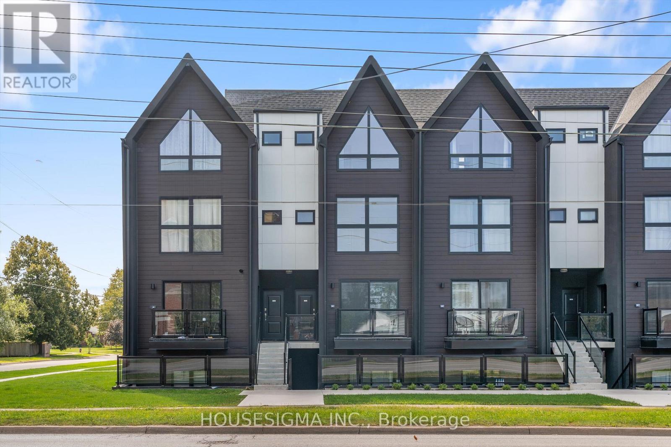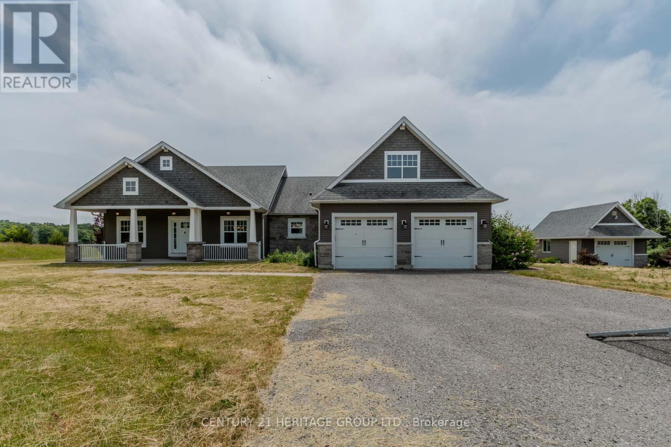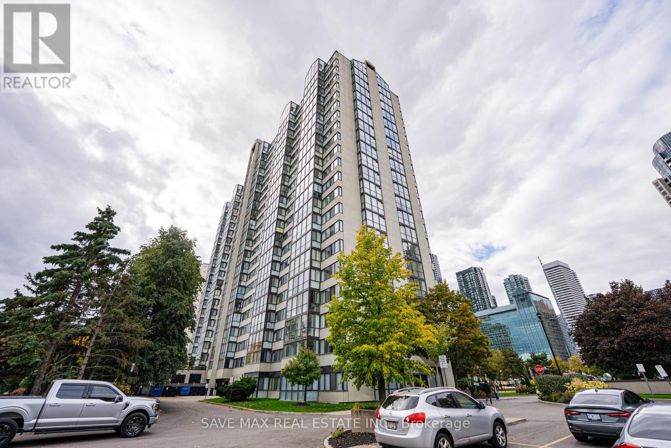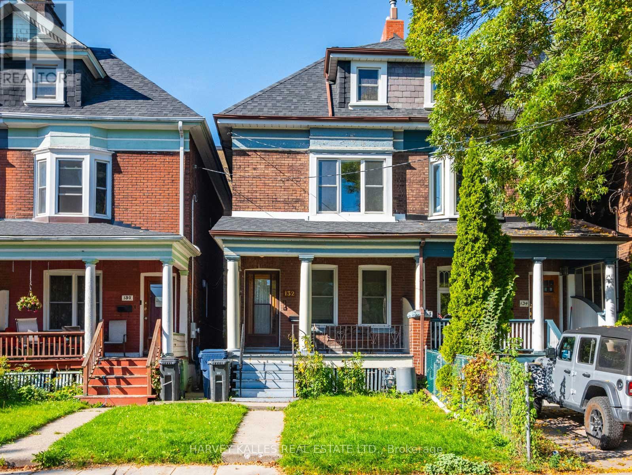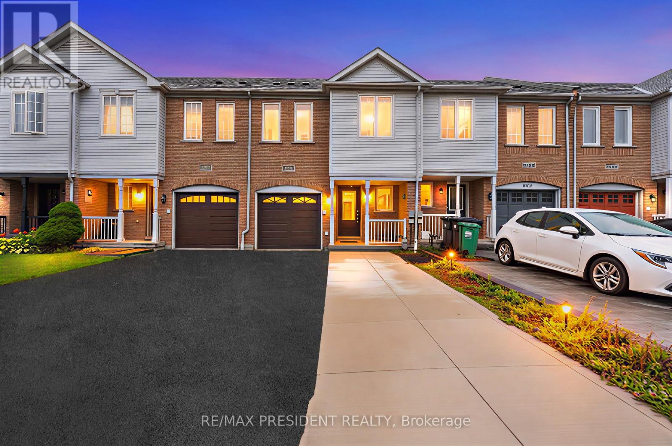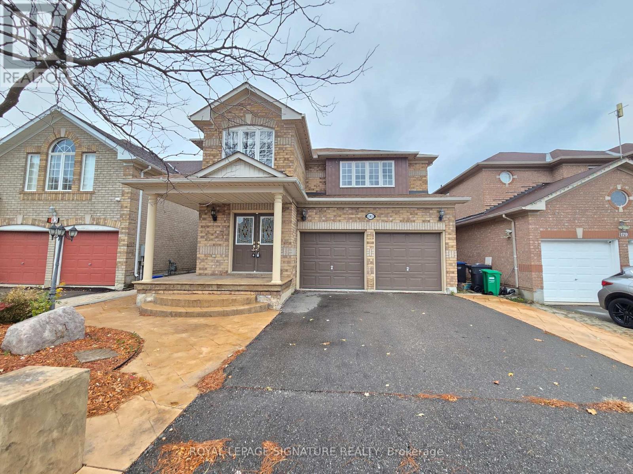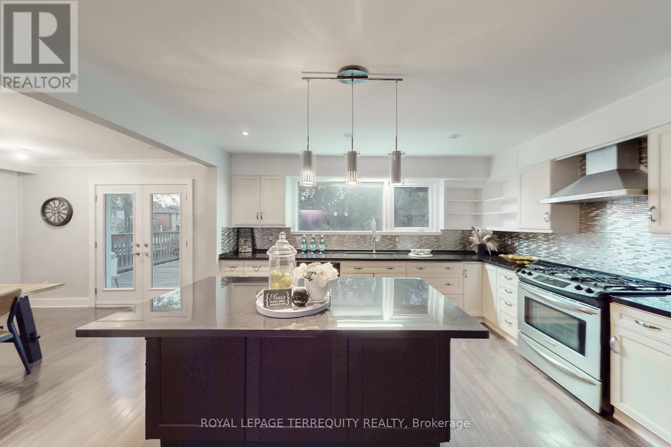37 - 76 Frances Avenue
Hamilton, Ontario
Welcome to a stylish end unit townhome backing onto a ravine in a popular lakeside community in Stoney Creek! This wonderful end unit townhome offers the perfect blend of nature, comfort, and convenience. Enjoy peaceful ravine views, a walkout basement, and a thoughtfully designed layout ideal for modern living. The open-concept main level features hardwood flooring, a bright side bay window, and a walkout to the BBQ deck overlooking lush greenspace - perfect for relaxing or entertaining. The lower lounge deck extends your living space outdoors, creating your own private retreat surrounded by nature. Upstairs, you'll find new plush carpeting, a spacious primary bedroom with a wall-to-wall closet, and plenty of natural light throughout. The walkout lower level offers incredible flexibility complete with a gas fireplace and full bathroom, it's ideal for a home office, kids' playroom, guest suite, or recreation room. With a reasonable condo fee, easy access to the QEW and Centennial Parkway, and just minutes from shopping, restaurants, and the lake, this home checks all the boxes for comfortable, low maintenance living in a beautiful setting. Whether you're a first-time buyer, downsizer, or simply looking for a peaceful place to call home, this townhome offers space, style, and location all in one. (id:60365)
109 - 10 Concord Place
Grimsby, Ontario
Luxury Lakeside Living Awaits! Welcome to Aquablu Lakeshore Condominiums in the heart of Grimsby on the Lake, where sophistication meets waterfront serenity. Just steps from the sparkling shores of Lake Ontario, this suite offers an elevated lifestyle with designer finishes and modern elegance throughout. Experience open-concept living at its finest with a spacious living, dining, and kitchen area featuring brand-new, carpet-free flooring throughout. The modern kitchen showcases luxury upgrades, including an oversized quartz waterfall island, stainless steel appliances, custom cabinetry, contemporary light fixtures, and sleek retractable ceiling fans, every detail thoughtfully curated for style and comfort. From the living room and kitchen, step out to the expansive wraparound terrace, perfect for morning coffee or evening entertaining, with seamless access through sliding glass doors. Enjoy the convenience of ensuite laundry, designed to complement your modern lifestyle. This spacious 2-bedroom, 2-bathroom residence features a private 3-piece ensuite in the primary bedroom and a 4-piece bath with direct access from the second bedroom. Both bedrooms boast floor-to-ceiling windows, flooding the space with natural light and offering captivating views. Building amenities include a fully equipped fitness center, luxury party room with bar and fireplace, study/meeting room, and a rooftop patio with BBQs and panoramic lake views. Enjoy quick access to Grimsby on the Lake, restaurants, scenic pathways, and the waterfront. Located within walking distance to Grimsby on the Lake's waterfront trails, boutique shops, and fine dining, this residence offers the perfect balance of luxury, convenience, and leisure. (id:60365)
1067 Bernhardt Street
Cambridge, Ontario
This fully updated property offers exceptional versatility and modern living. Featuring two kitchens and two private entrances, the home is thoughtfully designed for multi-generational living or income potential. The upper level includes 3 spacious bedrooms, while the fully finished walkout basement offers an additional 2 bedrooms. Highlights include: Complete renovation within the last 2 years: new kitchens, flooring, plumbing, electrical, windows, roof, lighting, and stainless steel appliances. Both units contain their own separate laundry with separate utilities for each unit and independent heating and cooling. (Landlord responsibility limited to water.) Private driveway with parking for up to 4 vehicles. Large backyard and direct access to Preston's scenic Grand River walking trails. Currently this property stands VACANT and presents an excellent opportunity for first-time buyers seeking a mortgage helper. This home could also be converted back to a single family should the Buyer choose to do so. Flexible possession is available. (id:60365)
26 Orr Avenue
Erin, Ontario
Brand-New Detached Home in the picturesque town of Erin. 4 bedrooms, 4 bathrooms, and double-car garage. Kitchen includes Quartz counter tops and large center island, Upgraded tiles and cabinets/Stair Railing. Gas Fireplace. Hardwood flooring flows throughout the main level and upper hallway. Access from garage into mudroom and laundry (Added cabinets). Upstairs is a primary suite features a large walk-in closet and additional regular closet. 5-piece En-suite with elegant finishes. Upgrades includes--200-ampelectrical panel and separate side entrance leading to the basement. Zebra blinds throughout. New family-friendly neighborhood, Nearby will be a new school & park.*For Additional Property Details Click The Brochure Icon Below* (id:60365)
2 - 238 Sanatorium Road
Hamilton, Ontario
Stunning renovated (2021) bright basement unit with large windows. Close to all amenities. Utilities not included. Some photos are Virtually Staged (id:60365)
302 - 7277 Wilson Crescent
Niagara Falls, Ontario
Welcome to The Boho in Niagara Falls! This brand new 2-bedroom, 2.5-bathroom stacked townhouse in an excellent neighbourhood, features 9 ceilings, quartz countertops, stainless steel appliances, and a bright open-concept layout. Enjoy your own private rooftop terrace with 250 sq. ft. of outdoor living space and 2 parking spots included. Conveniently located minutes from the QEW, Costco, shopping centres, schools, golf courses, and the world-famous Niagara Falls. This property defines modern living in a prime location with easy access to everything you could possibly need. (id:60365)
221 Boyle Road
Alnwick/haldimand, Ontario
Stunning bungalow on over 7.5 acres of peaceful, private countryside, just 5 minutes to Grafton and Hwy 401. This beautifully maintained home offers incredible views of forests and farm fields, with southern exposure filling the home with tons of natural light. The open-concept layout features a split-bedroom floor plan, hardwood and tile flooring throughout the main level, and a vaulted ceiling with wood beam accent in the living room. Enjoy the cozy ambiance of a stone surround propane fireplace and expansive windows framing the scenic landscape. The kitchen boasts a functional layout with a centre island and breakfast bar, stone countertops, crown molding, pendant lighting, and ample cabinetry and drawers for storage. The spacious primary suite includes a walk-in closet, luxurious 5pc ensuite, and a private walk-out to the deck. Main floor laundry with powder room and direct access to an attached 2-car garage adds convenience. A separate oversized 1-car garage provides extra storage or space for equipment. The bright lower level is mostly finished with large windows, an additional bedroom, 3pc bath, and flexible space for recreation, office, or hobbies. (id:60365)
2207 - 350 Webb Drive
Mississauga, Ontario
Experience Upscale Condo Living At Its Finest In The Heart Of Mississauga With Great Views! Welcome To 2207-350 Webb Drive, A Beautiful 2 Bedroom Plus Den, 2 Bath Condo Which Offers Laminate Flooring Throughout With A Modern Open Concept Living Room Combined With Dining. A Fully Updated Kitchen With Porcelain Tiles, Pot Lights, Quartz Countertops, Breakfast Bar And Stainless-Steel Appliances Seamlessly Flows Into A Sun-Filled Glass-Enclosed Solarium Making It Versatile To Use As Home Office Or Lounge. Enjoy In-Suite Laundry & Private Locker For Added Comfort And Functionality. A Rare Find - This Unit Includes 2 Side-By-Side Parking Spots For Effortless Access And Exceptional Value. Enjoy Top-Notch Building Amenities Including Security/concierge, Exercise center, Cardio room, Weight room, Swimming pool, Jacuzzi, Sauna, Table Tennis, Party room, Squash Court, Pool Table And Ample Visitor Parking. Maintenance Fees Cover Water, Heat, Building Insurance, CAC, Parking And Common Elements. Perfectly Situated With Easy Access To Hwy 403, 401 & QEW, And Only Steps From Celebration Square, Square One, Sheridan College, Dining, Parks, And Transit - Experience Urban Living At Its Best! (id:60365)
132 Close Avenue
Toronto, Ontario
Sought After South Parkdale Location Steps Away from Waterfront & Roncesvalles. This semi-detached 3 Storey Duplex awaits your personal touch. Two self-contained units with separate entrances to a One-bedroom main floor suite with Living room, Kitchen, and walk out to a huge, private backyard. 2nd & 3rd floor features Living Room, Kitchen, and 3 additional bedrooms. Perfect opportunity for multi-generational living or investment income property. (id:60365)
3152 Angel Pass Drive Drive
Mississauga, Ontario
Welcome to this beautiful 3-bedroom townhouse located in the highly sought-after Churchill Meadows community! This bright and spacious home features an open-concept living and dining area, a large kitchen with a stylish backsplash, and a generous family-sized breakfast area. The primary bedroom offers a walk-in closet and a 4-piece ensuite, complemented by a convenient second-floor computer loft. Enjoy direct access to the garage, parking for up to 5 cars, and no neighbours behind for added privacy. The fully finished basement includes a room and a den, ideal for a home office, gym, or guest space. Recent renovations include new windows, main-level flooring, updated kitchen and bathroom countertops, a new garage door, and a new roof, ensuring modern comfort and peace of mind. Perfectly situated within walking distance to Ridgeway Plaza and Masjid, and close to all amenities, schools, parks, and major highways. (id:60365)
Upper - 181 Brisdale Drive
Brampton, Ontario
Welcome to 181 Brisdale Dr, Brampton! This beautifully designed 4-bedroom, 3.5-bath upper portion offers a perfect blend of comfort and style. The spacious master bedroom features a 5-piece ensuite, while the main floor includes a cozy family area with a fireplace and a walkout to a deck overlooking the backyard - ideal for relaxing or entertaining.The property offers 4 parking spaces and tenants will cover 70% of utilities. Conveniently located in a high-demand family-friendly neighbourhood, close to schools, parks, shopping plazas, public transit, and Mount Pleasant GO Station, making it perfect for professionals and families alike. (id:60365)
2 Stockton Road
Toronto, Ontario
Welcome to this beautifully maintained 4 + 1 bed, 3 bath detached home on a premium 75 x 101 ft lot in the heart of Yorkdale-Glen Park! Spacious split-level layout with a bright open concept living and dining area, large windows, and hardwood floors throughout. Modern kitchen with plenty of storage, granite counters, and walk-out to a private backyard oasis, perfect for entertaining or relaxing. Finished lower level with separate entrance, family room, extra bedroom, and full bathroom. Ideal for extended family or income potential. Steps to Yorkdale Mall, TTC, schools, parks, and quick access to Hwy 401 & Allen Rd. A wonderful opportunity to own a solid family home in one of North York's most convenient locations only 1 minute walk to a bus stop & school, close to Yorkdale Shopping Centre, Lawrence Allen Centre, and parks... Move-in ready and full of potential rental income! (id:60365)

