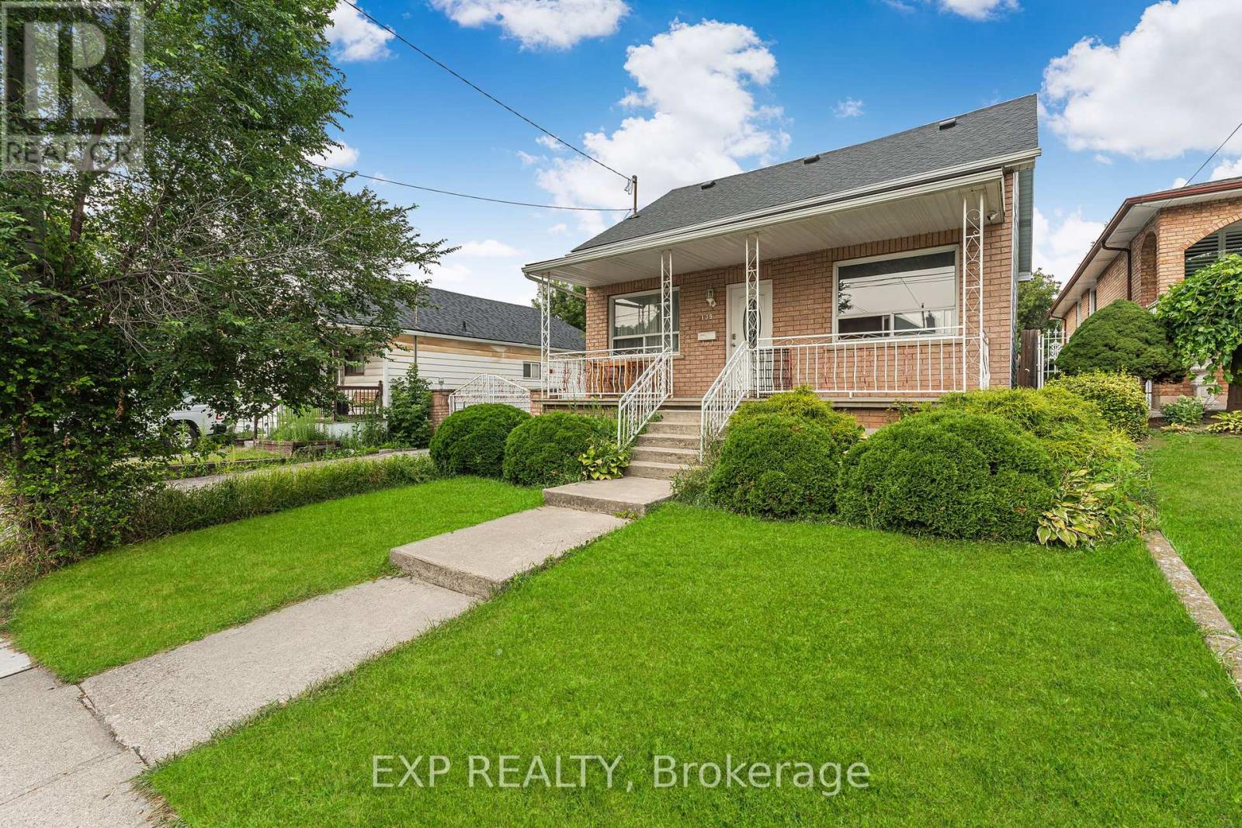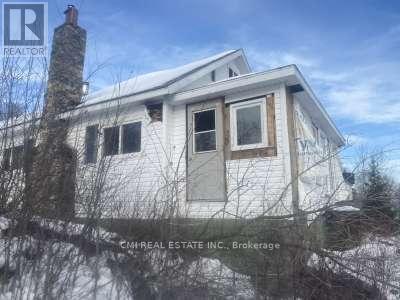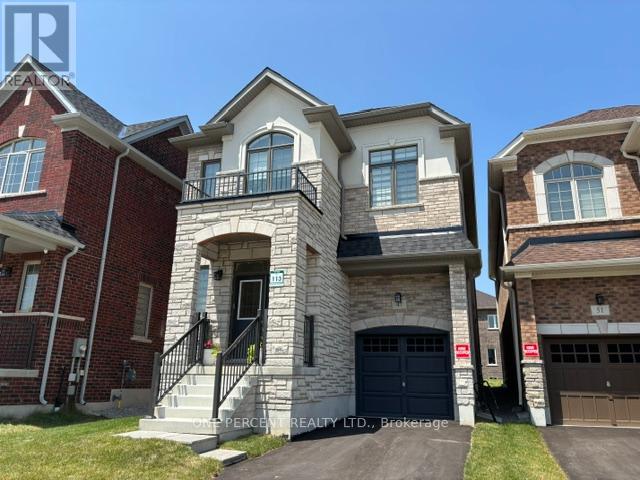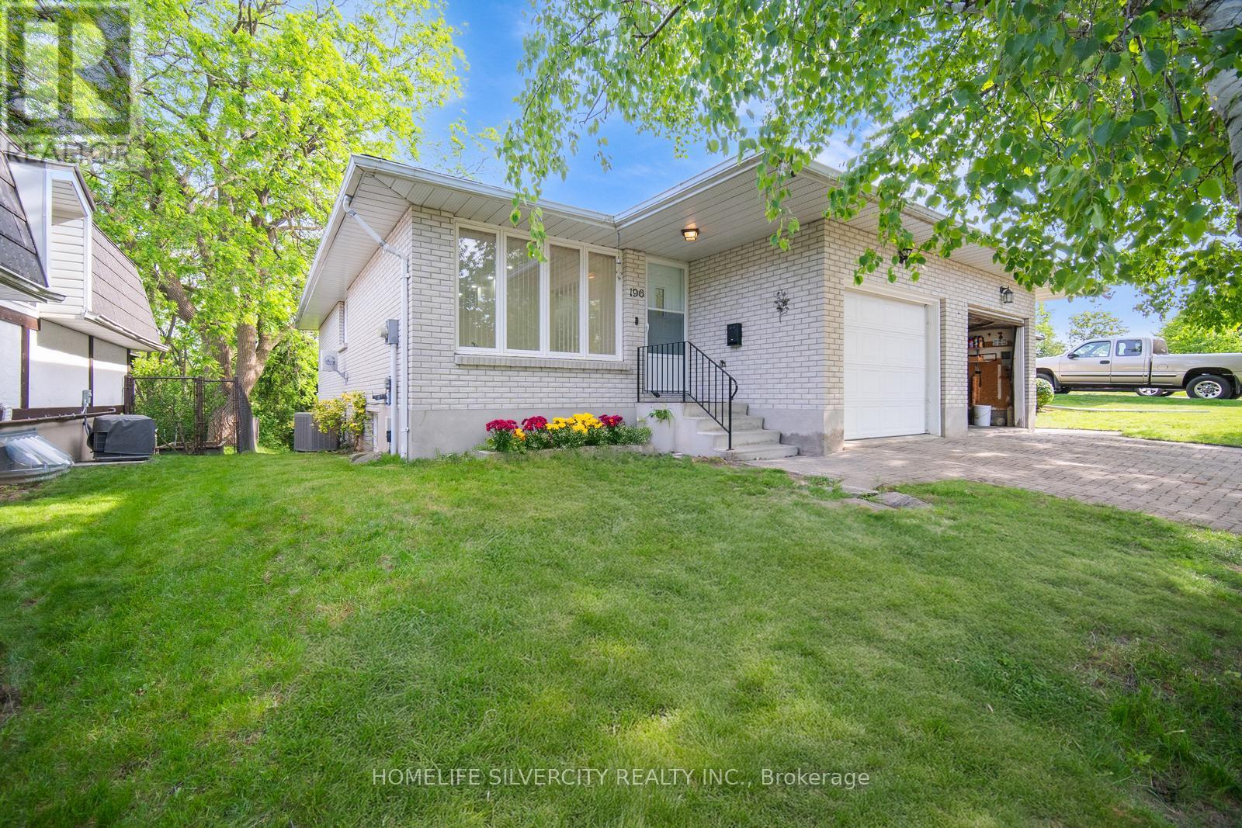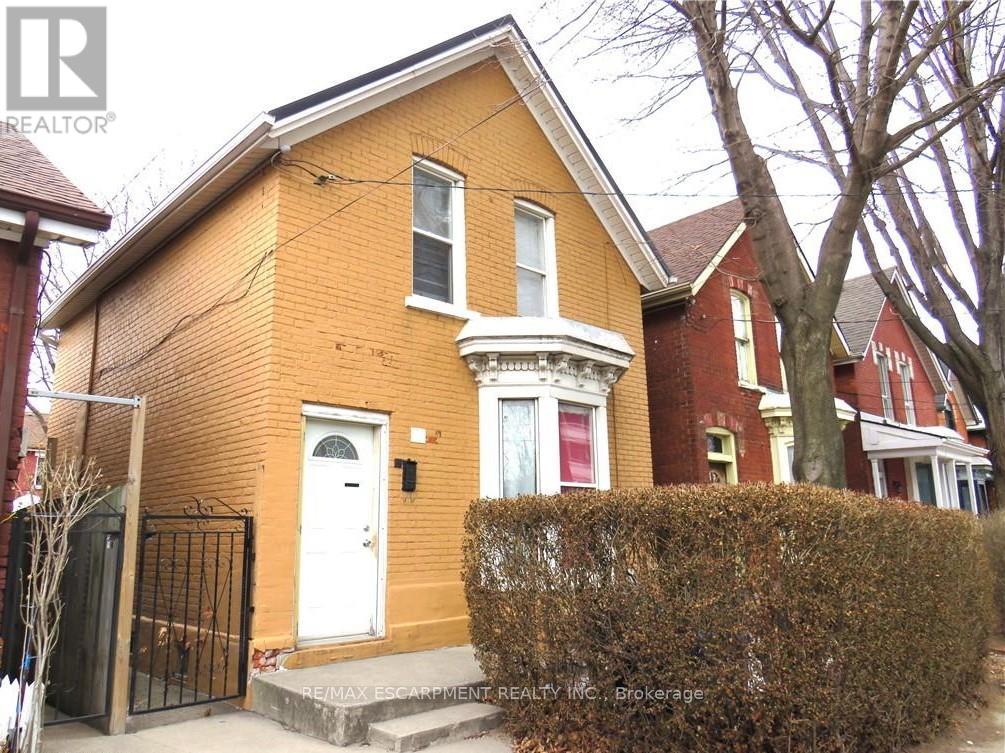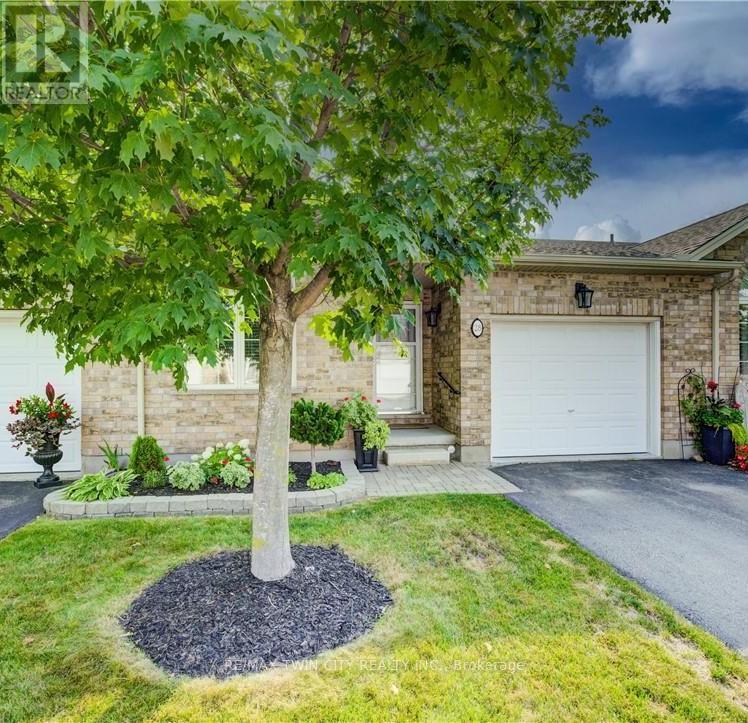1505 Marina Drive
Fort Erie, Ontario
The home is located in a desirable neighborhood. It features an open concept kitchen/dining area. The home has spacious bedrooms. The ceilings are 9 feet high. There is plenty of storage space. The home has a double car garage. It is located near highway, shopping, schools, parks, and Crystal Beach. (id:60365)
136 Westbank Trail
Hamilton, Ontario
Welcome to this charming 3-bedroom, 2.5-bath semi-detached home in the sought-after Heritage Green community of Stoney Creek. Featuring a single garage and a 2-car driveway, theres plenty of parking for family and guests. Inside, the bright and open layout is perfect for modern living, while the unfinished basement offers endless potential to customize to your needs. Ideally located just steps from parks, schools, shopping, conservation areas, and major highways, this home is perfect for anyone looking to enjoy a vibrant and convenient neighbourhood. (id:60365)
3 - 985 Limeridge Road E
Hamilton, Ontario
Your Dream Family Home Awaits! This stunning 3 bed, 2 bath townhome in the desirable East Hamilton community offers a smart layout across three levels. The ground floor features a rec space that can flex as a den, gym, home office or 4th bedroom, plus a 2-piece bath and attached garage. Step out to your private, fully fenced mini oasis with low-maintenance turf and soothing water feature. Main level boasts a sun-filled living room with large windows and walk-out to balcony, flowing into a modern kitchen with stainless steel appliances and dining space. Three well sized bedrooms and updated 4-piece bath complete the upper level. 8'ft ceilings throughout create an open, airy feel. Prime location offers quick highway access for commuters, minutes to transit, shopping, schools, medical facilities and parks. Located in a quiet, family-friendly complex - perfect for first-time buyers looking to put down roots or growing families needing extra space. Don't wait this could be your next chapter! Living room features unique accents. There are many renovations done in this home: New Kitchen (2022), Luxury Vinyl Floors & Stairs (2020), Newer Paint, Furnace (2020), A/C (2021), Roof (2021), Breaker Panel (2020) & More! (id:60365)
139 Wood Street E
Hamilton, Ontario
Welcome to 139 Wood, where lifestyle meets potential in one of Hamilton's most desirable and rapidly growing communities. This charming,cottage-style home offers approximately 2,700 sq. ft. of finished living space, featuring six bedrooms and three bathrooms, making it ideal for large families, multi-generational living, or investors seeking versatile rental opportunities. The finished basement with a private side entrance provides a ready-made option for rental income or in-law accommodations. The oversized garage and large driveway that can accommodate up to 8 vehicles offer exceptional parking and storage solutions, with the garage presenting potential for conversion into a legal additional dwelling unit (buyer to verify with the city). The spacious lot with mature grape vines adds to the home's unique charm and outdoor appeal. Location is key, and 139 Wood sits in Hamilton's North End, just steps from Pier 8, the centerpiece of the West Harbour waterfront redevelopment. This transformative project is set to introduce approximately 1,500 new residential units, retail space, 1.6 km of scenic waterfront walkways, public plazas, and parks, creating a vibrant, pedestrian-friendly waterfront community. A 45-storey landmark tower has already been approved, further signaling the area's exciting growth and future value appreciation. Beyond its future potential, this property offers convenience and lifestyle today. It's minutes from the West Harbour GO Station for easy commuting, walking distance to James Street North, known for its trendy restaurants, cafes, and shops, and close to Bayfront Park and scenic trails for outdoor enjoyment. Whether you are an investor looking for multiple income streams, a growing family needing space, or a buyer wanting to secure a home in a neighbourhood poised for significant growth,139 Wood offers endless possibilities in a location that blends lifestyle and opportunity. (id:60365)
22 Grizzly Street
Red Lake, Ontario
RED LAKE! Calling all investors, first time home buyers looking to earn sweat equity, DIY enthusiasts or builder looking to create their perfect waterfront home. Opportunity to purchase a prime lot on the desirable shorelines of Red Lake situated on more than half acre. Offering 2bed+den, 2 bath just under 1500sqft of living space. Spacious main level presenting a bright foyer, open living comb w/ dining space, Eat-in family style kitchen, main level bedroom, 4-pc bath, & convenient laundry. Primary bedroom located separately on the 2nd level w/ a large den (can be used as an oversized walk-in closet, home office, or nursery). Full sized bsmt awaiting your vision. Walk-down to your private dock & enjoy the day on the water. Generous lot ideal for family enjoyment & pet lovers. (id:60365)
47 Bloomfield Crescent
Cambridge, Ontario
Welcome To 47 Bloomfield Crescent, A Beautiful 2,630 Sq Ft Detached Home On A Premium Lot. This 4 Bedroom Plus Den, 3.5 Bath Home Features An Open-Concept Floor Plan With Modern Finishes And Is Completely Carpet-Free! Enjoy A Spacious Kitchen With White Cabinets, Island With Breakfast Bar, And A Large Breakfast Area. The Upper Level Offers 4 Generously Sized Bedrooms, Including A Primary Bedroom With Walk-In Closet And A 5-Piece Spa-Like Ensuite. Unfinished Basement And A Spacious Backyard Provide Endless Possibilities. Conveniently Located In The Sought-After Hazel Glenn Community, Just Minutes To Shopping, Dining, Historic Attractions, Specialty Stores, And A Wide Range Of Arts, Cultural, And Recreational Activities. (id:60365)
196 Millwood Crescent
Kitchener, Ontario
Welcome to 196 Millwood Crescent, a beautifully updated semi-detached bungalow with 1720 Sq.Ft. of total finished area,nestled in the heart of Pioneer Park, one of Kitchener's most family-friendly neighbourhood. This move-in-ready home has been extensively renovated with modern finishes and thoughtful upgrades throughout. In June 2025, the home underwent a stunning transformation featuring brand-new flooring and a fresh, modern color palette. Sleek pot lights now illuminate every room, while the bathrooms boast stylish new vanities and the kitchen is equipped with brand new appliances The main floor features two bright, spacious bedrooms, a full washroom, a generous living/dining area, and a large kitchen with a separate pantry. The fully finished walk-out basement adds versatility with two additional rooms that can be used as guest bedrooms, home offices, or hobby spaces-plus a second full washroom. A key highlight is the large family/recreation room with a cozy fireplace and walk-out access to a beautifully landscaped backyard. Surrounded by mature trees, it offers a peaceful, cottage-like retreat-perfect for relaxing or entertaining.Located in a quiet, family-friendly neighbourhood, this home offers unbeatable convenience. Just minutes from Pioneer Park Plaza-with Zehrs, Shoppers Drug Mart, LCBO, Tim Hortons and close to Indian grocery stores, diverse restaurants, and everyday essentials. Nature lovers will enjoy nearby green spaces like Southwest Optimist Sports Field and Tilt's Bush, perfect for walking, playing & relaxing outdoors. Families will appreciate top-rated schools and nearby community amenities like the Doon Pioneer Park Community Centre and Library. Getting around is easy with quick access to Highway 401 &nearby public transit.Whether you're starting a family, downsizing, or seeking a turnkey home in a great neighbourhood, this property offers exceptional comfort and value. Book your private showing today! (Some listing photos are virtually staged.) (id:60365)
1069 Trailsview Avenue
Cobourg, Ontario
Nestled on a deep lot, this beautifully upgraded property showcases a stunning modern exterior finish that immediately sets it apart. With clean architectural lines and timeless curb appeal, this home blends contemporary style with small-town charm. Step inside to a bright and open main level featuring soaring 9-foot ceilings, upgraded 5.5-inch flat stock trim, light-toned flooring, and sleek 1-panel wood doors with taller frames throughout for a grand feel. The iron rod staircase and matte clear polish finish on the stairs offer modern elegance with the option to customize the stain to your taste. The upgraded white and gold vein tiles, refined faucets, upgraded powder room vanity, backsplash, and built-in kitchen ventilator all come together in a seamless designer finish. The chef-inspired kitchen features upgraded cabinetry, creating a luxurious yet functional heart of the home. Upstairs, the second level continues the open, airy feel with 9-foot ceilings and tall doors. Each bathroom features upgraded mirrors and fixtures, adding thoughtful detail and polish to the space. Every inch of this level reflects quality, comfort, and sophistication. The basement offers 9-foot ceilings an extremely rare and valuable upgrade giving you incredible potential to create your dream space. Whether it's a home theatre, gym, or additional living area, the possibilities are endless. Out back, the deep lot provides an ideal setting for outdoor entertaining, gardening, or simply enjoying peaceful evenings in your own private retreat. Located in a friendly, fast-growing neighbourhood in Cobourg, this home combines modern design with small-town warmth, just minutes from local shops, parks, schools, and the beautiful Cobourg beach and Marina. Don't miss this rare opportunity to own a nearly new, fully upgraded home in a town you'll love to call home. (id:60365)
29 Oxford Street
Hamilton, Ontario
Attention Investors & 1st Time Buyers! Spacious & Well Maintained 2 Storey Victorian Brick Home with In Law Suite.Improvements Over the Years Include Metal Roof Installed in 2019 with 50 Year Transferable Warranty & 15 Year Workmanship Warranty. 100AMP Breakers. Eavestrough & Leaf Guard. Mostly Thermal Windows. Pot Lights. Hardwood Floors. Entertain in Your Maintenance Free Fenced in Yard with Deck & Concrete Patio. Large Shingled Roof Gazebo & Hot Tub. Great Walking Score! Steps to Countless Amenities Including the Downtown Core, West Harbour Go Station & Trendy James Street North. Minutes to 403 Highway, McMaster University, Dundurn Castle & Bayfront Park! Square Footage & Room Sizes Approximate. **EXTRAS** Approx 1,153 Square Feet (from MPAC/Owner) Elementary Schools:Hess Street, Strathcona, Bennetto. High Schools: Ecole Secondaire Georges-P.-Vanier, Westdale, Cathedral (id:60365)
98 Lametti Drive
Pelham, Ontario
Welcome to this contemporary gem, perfectly blending sleek design with functional living! This Scandinavian style end-unit freehold townhome boasts modern finishes and a premium corner lot. Step inside to find an open-concept main floor with a full wall of oversized windows, flooding the living and dining areas with natural light. Remote-controlled blinds offer convenience and privacy at the touch of a button. The black and blonde wood cabinetry provides a striking contrast, complemented by black stainless steel appliances and quartz countertops. The spacious kitchen is a chef's dream, featuring an island with ample storage including a walk-in pantry and an open view of the living areas to keep you engaged with your guests. Cozy up by the sleek gas fireplace with a bold accent surround, adding a touch of sophistication to your living space.The second floor offers three generously sized bedrooms and three full bathrooms, including two ensuites for ultimate comfort and privacy. The principal suite is a true retreat, complete with a balcony and spa-like bath featuring a curb less shower, freestanding soaker tub with elegant tub filler, and frosted windows for added seclusion. An oversized laundry room with plenty of room for storage and workspace completes the upper level. The lower level is ready for your personal touch, with a rough-in for a future bathroom offering endless possibilities. Outside, the fully fenced corner lot provides both space and privacy for outdoor living. No condo fees, just stylish, carefree living! (id:60365)
8465 Kelsey Crescent
Niagara Falls, Ontario
Welcome home to 8465 Kelsey Cres. Nestled in a highly desirable and quiet neighbourhood of Deerfield Estates, featuring 3 + 2 bedrooms and 3 + 1 washrooms. Meticulously maintained from top to bottom, featuring a 17 foot tall sprawling foyer leading to an open concept kitchen/dining/living area. The spacious kitchen with newly installed pot lights flows easily to the dining area, perfect for entertaining. Large living room/great room with sliding doors leads to a private deck (13x14ft) and fully fenced back yard. Primary bedroom has both a closet and a walk-in closet, with a large 4 piece ensuite for added comfort. Relax and come down to the fully finished basement that features a Family Room/Recreation area, 2 bedrooms, 3 piece washroom and dedicated laundry area. This flexible lower level is perfect for your growing needs - ideal for entertaining, working from home, extra space for in-laws, or setting up a playroom/private gym. Additional features include easy access to the garage, brand new over the range hood ('25), carpet free living and plenty of storage areas on every floor. Freshly painted throughout - all you have to do is move in! Prime location that is steps from Lundy's Lane, schools, parks, grocery/shopping, restaurants, and all the best that Niagara has to offer in just minutes. Don't miss your chance and book your showing today! (id:60365)
28 - 35 Green Gate Boulevard
Cambridge, Ontario
Welcome to this lovely bungalow townhouse nestled in a quiet, well-maintained complex just minutes from all the amenities you need. This charming home offers 2 spacious bedrooms, including a primary suite with a private ensuite for your comfort and convenience. Enjoy the bright and open-concept main floor, featuring a functional kitchen with quartz countertop, induction stove, skylight tube and layout that flows seamlessly into the living and dining areas perfect for entertaining or relaxing at home. Step outside to your beautifully landscaped backyard retreat, complete with a low-maintenance composite deck, ideal for morning coffee or evening gatherings. Dishwasher 2022, Sump pump 2024, Water heater 2025, AC 2017, Furnace 2021, Induction Range 2023, Water softener 2019. With easy access to nature and walking trails, shopping, restaurants, parks, and transit, this home combines comfort, style, and location. (id:60365)




