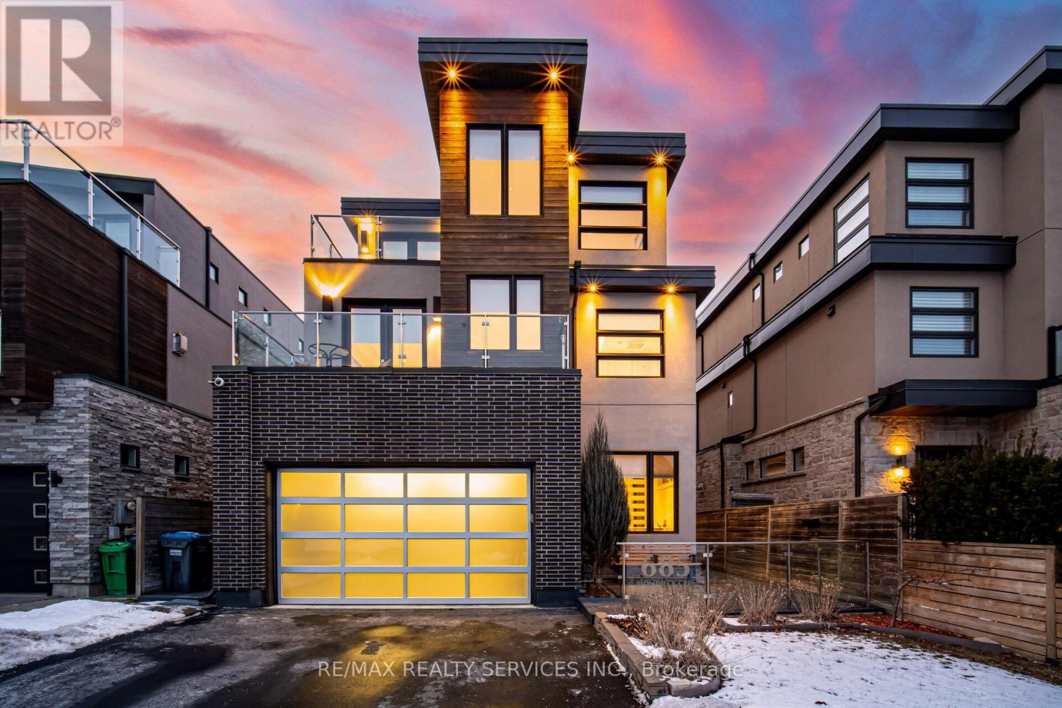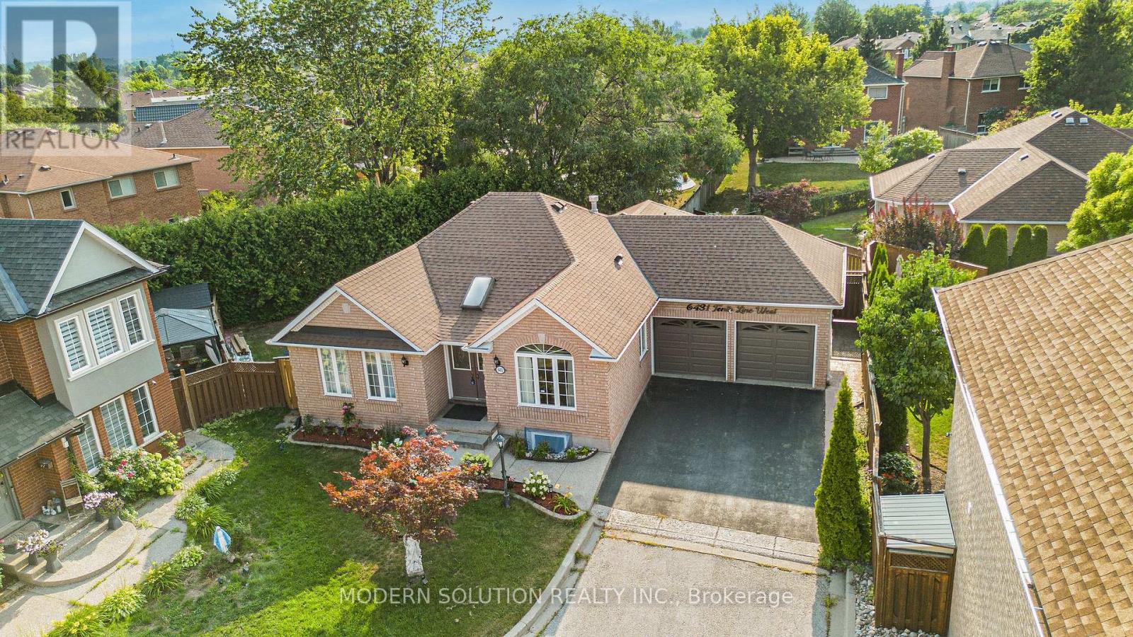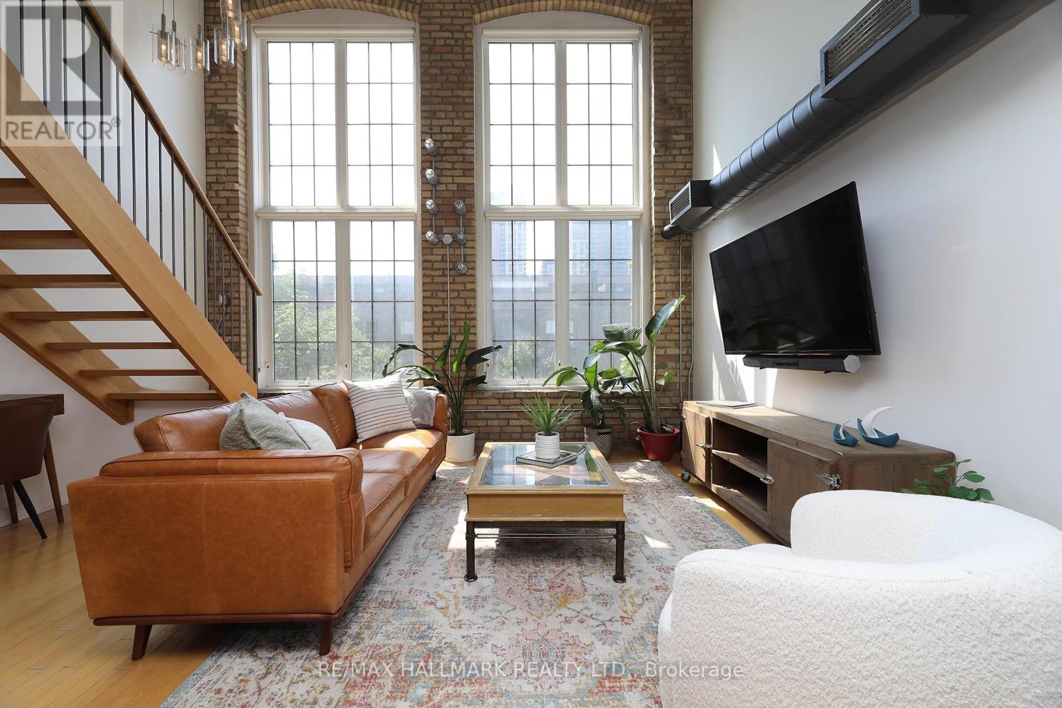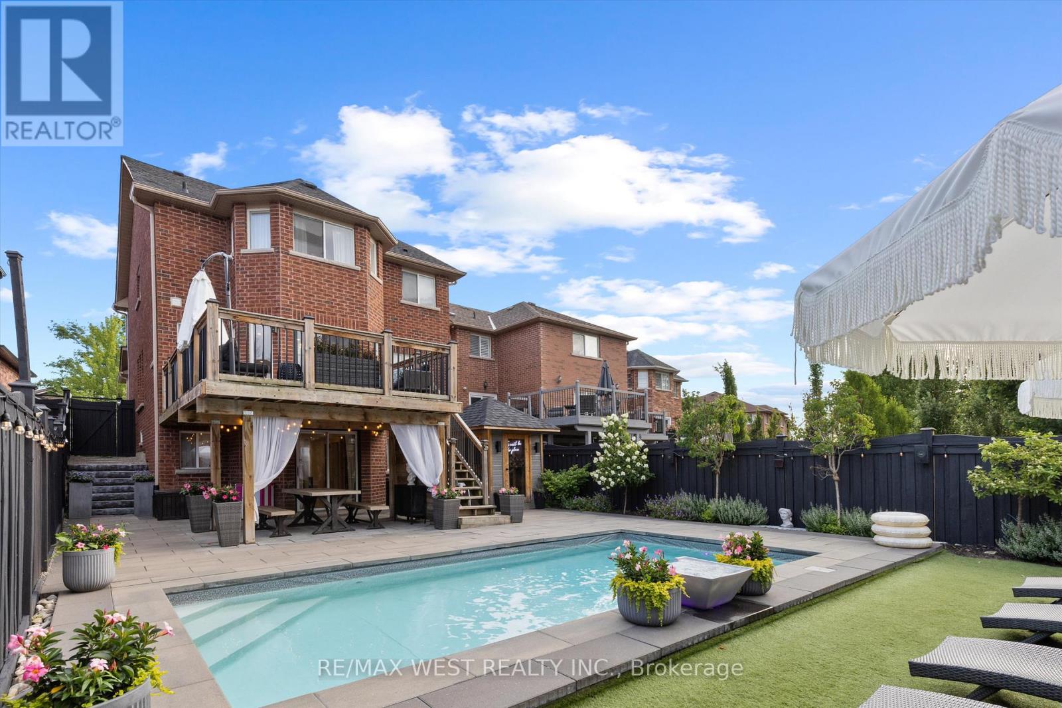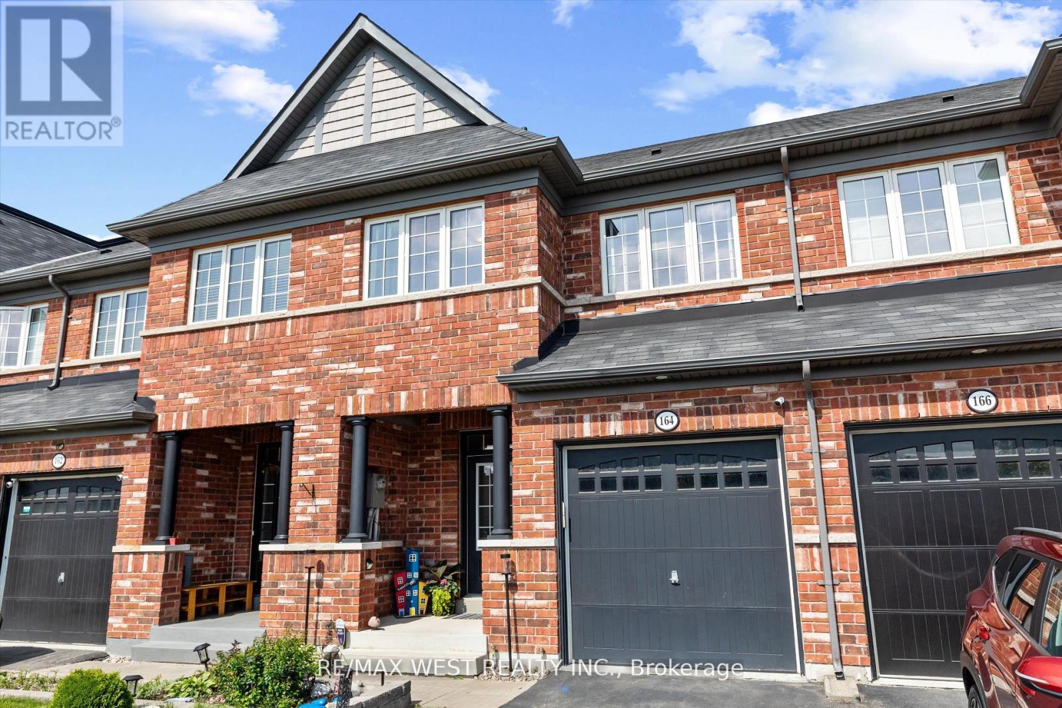685 Montbeck Crescent
Mississauga, Ontario
Luxury Lakeside Living! Step into this custom-built masterpiece, just steps from Lake Ontario. Boasting over 4,500 sq. ft. of thoughtfully designed living space, this fully upgraded home features 4+1 spacious bedrooms and 5 luxurious baths. The third-floor primary suite is a private oasis with a stunning spa-like retreat, lounge area, wet bar, expansive walk-in closet, and two private balconies to soak in the views. Experience the finest in craftsmanship with a custom kitchen, quartz countertops with matching backsplash, a large centre island, and high-end appliances. The open-concept design is complemented by oak flooring throughout, built-in surround sound, and a state-of-the-art Control-4 Home Automation System. Enjoy 3 private balconies and a spacious backyard perfect for entertaining and family gatherings. Each generously sized bedroom includes its own beautiful ensuite, ensuring ultimate comfort and privacy. The finished basement offers a rec room, a fifth bedroom, and ample storage space. Completing this incredible home is a 2-car garage and a 6-car driveway, perfect for parking large vehicles or even a boat! Located in a desirable school district, near parks and trails, lakeshore promenade, port credit and beaches. This one is a must-see! Don't miss your chance to own this modern gem by the lake! (id:60365)
31 Shalom Crescent
Toronto, Ontario
Your dream home is finally here! A perfect mix of style, comfort, and elegance in the heart of West Humber-Clairville in Etobicoke. This beautifully upgraded detached home offers nearly 2,000 sq. ft. of refined living space with 4+3 bedrooms, 4 bathrooms, thoughtfully designed for families who value space, style, and functionality. The main floor features a spacious open-concept layout, connecting the living room, dining area, and gourmet kitchen in a natural, flowing design. Highlights include coffered ceilings, LED lighting, and expansive windows that fill the home with natural light. The gourmet kitchen boast custom cabinetry, quartz countertops, and a wall-attached island that functions as a wine bar and breakfast space. Upstairs, you'll find 4 bright bedrooms and 2 baths, including a generous primary suite with a walk-in closet, ensuite bath, and a large window facing the front yard. The fully renovated finished basement offers 3 bedrooms with windows, a full kitchen, a cozy living area, and a separate entrance -an excellent space for extended family or entertainment. Step into your own private backyard retreat, with no rear neighbours, surrounded by lush evergreen trees that create natural privacy year-round. Featuring a covered wood deck with built-in lights, a wood-burning oven ideal for traditional roasts, a concrete bar counter, and an extra-long stucco-finished shed with large windows-perfect as a gym, workshop, or extra storage. *** Located in West Humber-Clairville, one of Etobicoke's most vibrant and multicultural neighbourhoods, known for its strong sense of community, top-rated schools, parks, and family-friendly atmosphere. Plus, enjoy easy access to Highfield Commercial Area, major highways, Humber College, and Etobicoke General Hospital, all just minutes away. (id:60365)
236 Wiltshire Avenue
Toronto, Ontario
Beautifully renovated premium end unit Townhouse! Move in ready, this updated modern end unit townhouse features a renovated kitchen, quartz countertops, new flooring, new windows, recent paint job and a bright open concept layout perfect for entertaining. Enjoy recent and stylish finishes throughout. A unique spiral staircase leading from the balcony, adding both character and function. A rare opportunity to own a renovated end unit in a sought after location, don't miss it! Extras: Close to the public transit, GO Station, Stockyards, Earlscourt Park, Schools, Restaurants/Bars & Retail Shopping. (id:60365)
17 Hedges Boulevard
Toronto, Ontario
3+2 bedroom, 2 bath bungalow in the sought-after Etobicoke neighbourhood, Princess Margaret. Featuring both an upper and lower-level kitchen with a separate entrance, this home offers flexibility for multi-generational living, a nanny suite, or income potential. Just minutes from major travel routes, great shopping, and it's a 12-minute drive to Pearson Airport. Downtown Toronto? Its close enough when you need it, but comfortably 'over there' when you don't. This location is a cornerstone for top-rated schools - John G. Althouse, St. Gregory, Martin Grove C.I., plus French immersion and Catholic school options. Parks, trails, and key amenities are right around the corner. Inside, the layout balances openness with smart flow, while the spacious lower level lends itself perfectly to a family rec space, guest suite, or rental unit. Builders and end-users alike will appreciate the city-approved plans for a second-storey addition, ready to go. And gardeners will appreciate the grounds, which offer charming nooks and crannies, ideal for turning into your personal garden oasis. (id:60365)
15 Cooperage Street
Brampton, Ontario
Medallion Built!!! Streetsville Glen Home Features Grand Porch W/Stone Elevation.D/D Ent That Leads To Huge Open To Above Foyer With Ceramic Floors. Liv Rm Features 14' High Ceiling. Formal Dining Rm.Huge Upgraded Kitchen W/Extended Maple Cabinets,Crown Molding,Valence Lighting,Quartz Countertops, S/S Appliances, Family Rm With G/Fireplace. Oak Stairs With Iron Pickets. Master Bdrm W/5Pc Ensuite+W/I Closets. 3 Other Good Sized Rms. 3rd Br W/4Pc Semi Ensuite. (id:60365)
161 Downsview Park Boulevard
Toronto, Ontario
Welcome to 161 Downsview Park Boulevard, a modern three-storey townhouse that offers rare access to uninterrupted park views, practical space, and a layout that truly works for real life. Situated directly across from the citys expansive Downsview Park, this home brings together everyday functionality with the kind of setting that elevates your daily routine whether its morning coffee on the balcony or catching a sunset from your third-floor ensuite. This 3 bedroom, 2.5 bathroom home stands out for its smart design and clean, timeless finishes. From the moment you enter, the tone is set by luxury laminate flooring that runs throughout the home, complemented by solid wood staircases that ground the space in quality and durability. Oversized windows bring in natural light all day long and offer clear views of the park - no future development, no obstructions, just green space and sky.The main floor offers an efficient living space with a kitchen thats built for function. Featuring quartz countertops, stainless steel appliances, and ample cabinetry, it connects directly to the dining and living areas. Upstairs, the second level houses two generously sized bedrooms and a full bathroom, offering privacy and versatility but the top floor is where this property really sets itself apart. The entire third storey is dedicated to the primary suite, a private retreat with a large walk-in closet, a 5-piece Oasis style ensuite bathroom, and a private balcony facing south. The ensuite includes double vanities, a glass-enclosed shower, and a deep soaking tub positioned in front of floor-to-ceiling windows. Its the kind of space that transforms routine into ritual. Set in one of North Yorks fastest growing neighbourhoods, this home is ideally located just minutes from Highway 401, Downsview Park Subway and GO Stations, Yorkdale Mall, and Humber River Hospital. The community offers excellent schools, green space at your doorstep, and quick connections to wherever life takes you. (id:60365)
6431 Tenth Line W
Mississauga, Ontario
Tucked at the end of a quiet cul-de-sac in prestigious Trelawny Estates, 6431 Tenth Line is an exceptional executive bungalow offering rare privacy and thoughtful upgrades throughout. A double-door entry opens to a grand foyer with a skylight, setting the tone for this well-built, all-brick home. Vaulted ceilings in the living room, gas fireplace, pot lights, richly stained hardwood, imported stone finishes, and detailed plaster crown mouldings add timeless elegance. The main level features two spacious bedrooms, including a serene primary suite with a walk-in closet and a fully renovated ensuite featuring an oversized freestanding soaker tub, extended glass shower with seating, and modern finishes. The updated kitchen boasts a new stainless steel fridge, new built-in stainless steel dishwasher, and a newer powerful Sakura-style rangehood, flowing into a large composite deck and oversized landscaped backyard, perfect for entertaining or relaxing in privacy. The finished basement doubles the living space with a single bedroom, a study (easily converted to a second bedroom), a brand-new 3-piece bath, huge pantry for extra storage, extended windows, and a kitchenette featuring a standing freezer, fridge, and sink. This space offers great potential to be converted into a full kitchen. Other highlights include main floor laundry with garage access, a premium two-car garage, driveway parking for four, California shutters, new pot lights, and over $100K in recent upgrades. Ideal for downsizers, multi-generational families, or anyone seeking a stylish, move-in-ready bungalow in a coveted neighbourhood - this ones a rare find! (id:60365)
2 Palmolive Street
Brampton, Ontario
Please do not contact the listing agent or listing brokerage. These inquiries will not be responded to. Agents, please see Realtor Only Remarks. 3+1 Bedrooms, 4 Bathrooms, Fully Furnished Basement, Upgraded Kitchen, Black Appliances, Gas Stove, Dishwasher, Microwave, Ice Maker, Fireplace, Hardwood Floors, Fully Furnished, Detached Garage, 3 Parking Spaces, Utilities not Included. (id:60365)
314 - 1100 Lansdowne Avenue
Toronto, Ontario
Unique loft living at its best! Welcome to the iconic Foundry Lofts. This 2 bedroom 3 bathroom unit boasts over 1,900 sq.ft. spread across three levels. Fully furnished suite with tons of storage and parking included. You'll love the soaring 38-ft ceilings, exposed brick, and huge triple-height windows that flood the space with light. The 3rd floor office/lounge is seriously chic with exposed beams, wet bar, walk-in closet, ensuite bath, and a private third-floor entrance.The main living/dining area is spacious and perfect for relaxing or entertaining. The kitchen features granite countertops, high-end appliances, and custom finishes. There are 3 bathrooms in total including a spa-inspired shower with clawfoot tub. Hardwood floors throughout and laundry on the second floor. With a Walk Score of 90, you're steps from Earlscourt Park, Balzacs Coffee, and all the cool spots along Geary Ave. Building amenities include a party room, gym, media room, visitor parking, and a bright central atrium. Just move in and enjoy! Available short-term and fully furnished. Primary bedroom is currently set up as an office and can be optionally furnished back into a 2nd bedroom. (id:60365)
3 Natureview Court
Caledon, Ontario
WELCOME TO BOLTON'S NORTH HILL, NESTLED ON A QUIET COURT AND FEATURING 4 +1 BEDROOMS, 4 BATHROOMS, 2 KITCHENS, A WALK-OUT BASEMENT, STUNNING MAIN FLOOR RENOVATION FEATURING A DESIGNER WHITE KITCHEN WITH GOLD ACCENTS, HUGE WATERFALL ISLAND THAT SEATS 10 AND A WALK OUT TO LARGE DECK OVERLOOKING THE IN-GROUND POOL. SPACIOUS MAIN FLOOR GREAT ROOM WITH GAS FIREPLACE, MAIN FLOOR LAUNDRY, INTERIOR GARAGE ACCESS & POWDER ROOM, THE UPPER LEVEL BOASTS 4 BEDROOMS (4TH ONE CURRENTLY USED AS A DRESSING ROOM BUT EASY CONVERSION BACK) PRIME BEDROOMS W/WALK IN CLOSET AND FULL ENSUITE BATH, LOWER LEVEL IS A WALK-OUT W/5TH BEDROOM, 2ND KITCHEN, 2ND LAUNDRY AREA, COLD CELLAR AND SPACIOUS FAMILY-ROOM, STUNNING IN-GROUND POOL AND BAR AREA, COMPLETE WITH ASTRO-TURF FOR A NO MAINTENANCE LIFESTYLE. THIS HOME IS ONE OF A KIND AND TRULY GORGEOUS, IF YOU ARE LOOKING FOR A QUIET COURT AND A POOL THIS ONE IS FOR YOU !!! (id:60365)
75 Durango Drive
Brampton, Ontario
This beautifully upgraded home, just under 3200 sq ft features a modern staircase with wainscoting extending to the second floor, an elegant kitchen with crown molding, granite countertops, large island, and stainless steel appliances. Pot lights throughout the exterior, main floor, and upper hallway provide a warm, modern ambiance. Enjoy 9-ft ceilings on the main level, upgraded light fixtures, and a carpet-free interior throughout. All bathrooms are finished with quartz countertops for a sleek, upscale touch. The exterior boasts a concrete porch and driveway with contemporary glass railings. Situated on a premium ravine lot with no rear neighbors and includes a large storage shed. 3 BED/2 BATH basement apartment almost complete !! (City Permit is Open to Make this a Legal 3 Bedroom Unit, It is Very Close to Finish)Sellers are responsible for closing the permit prior to closing date! Double staircase that leads to basement - perfect for in-law suite or an extra space for yourself! (id:60365)
164 Sussexvale Drive
Brampton, Ontario
Welcome to "The Campbellford" built by Tribute Homes, Boasting 1,476 SQFT. This freehold townhome has been lovingly cared for and impeccably maintained, spacious open concept main level with hardwood flooring, 2 pc powder room, interior garage access, family sized eat in kitchen with stainless steel appliances and walk out to deck and large back yard. The upper level has a separate laundry room, huge prime bedroom with walk in closet and full ensuite bath with separate shower stall and soaker tub, the other 2 bedrooms are spacious with ample closet space and generous sized windows. This Lovely freehold townhome shows true pride of ownership. Show with confidence, please note: ** Minimum of 2 hours notice required for showings. Offers anytime, Please download schedule B and attached 801 to all offers. Thanks for showing!! (id:60365)

